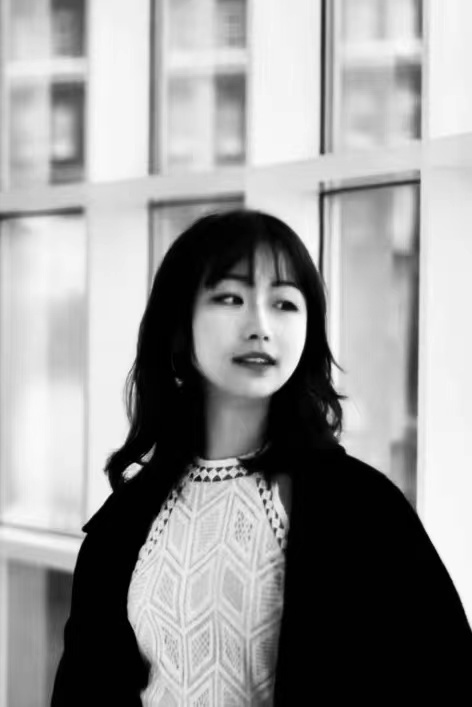

Re-activating the Rural_Cabin
From the end of 2020 till now, I have worked with the architecture school of Nanjing University to design a "village living room" for a rural revitalization project in Fujian Province, China.

Re-visiting the Forest_Facade
This seminar aims to take the classic Lake Share Drive Residential Tower and transform its facade, further modifying the plans. The existing 860-880 N LAKE SHORE was built in 1996 when rational, and logical standardized glass curtain walls prevailed. However, nowadays, these uniform designs fail to improve people's comfort and the city's vitality. Therefore, during the renovation, I proposed the concept of the Urban Jungle in which the curtain walls had many variations to enhance the urban environment. This design concept is also a response to today’s need for retrofitting buildings in dense urban environments
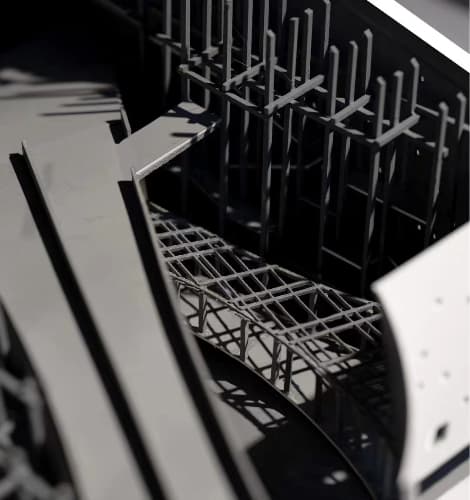
Redistribute - 2099 Autonomous Delivery Center
Responding to the Shanghai's Covid-19 lockdown issue, which leaves residents struggling to access food or medical care, We envision our 2099 urban development strategies which address the COVID challenges happened not only in LA but also globally. It is not momentary alternation that need to respond to, we need to response it in a multi scale - how do we delivery supplies under COVID in the future city.
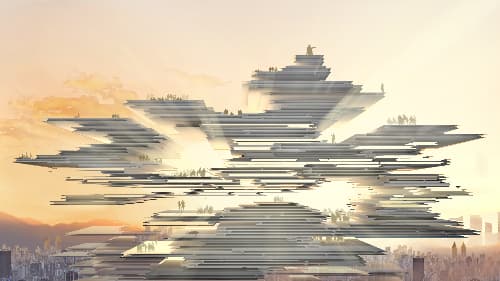
Re-defining the Nature
Incorporating with Oriental design thinking, I meant to evoke a feeling of being in the larger natural world so that the occupant could capture the sensations of wandering through the landscape. in the design process.I created a building that is open to nature, I aimed at providing an opportunity for people to turn their attention to nature and capture the nature sensation. The whole building is a large lighting filter so that people and light blend through the building.
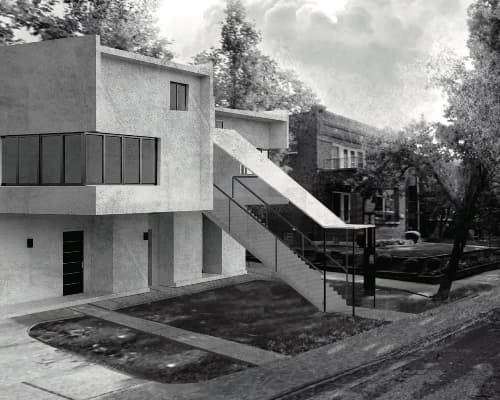
Re-inviting the Light_Duplex
In this project, I specifically looked into constructing a living relationship within a family-oriented community.

Re-conceiving a Collective Market_Eat, Learn, and Love
In this project, I started to explore the vast possibilities in the relationship between drawing and architectural design through Italian architect Lina Bo Bardi. Her artistic sensibility were imbued with idea that architecture is the place for social interaction and that the role of designers is to create opportunities to enhance everyday life. Her "architectural container" idea inspired me. So I developed a collective market that expanded the seasonally influenced, a four-season celebration of nature.

Re-constructing City Fragments
Understanding the existing Chemistry factory as a representation of cultural resources, the project aims to generate a place of happiness, not a monolithic infrastructure, through articulates the identity of the place by introducing a "fragment park."
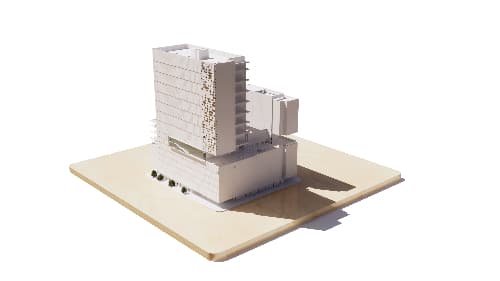
Re-designing a Plug-in Community
During my internship in the HKS LINE group, a special design group focused on computational design and research. I collaborated with other architects and designers to design an office in downtown Dallas. The main idea of the Office is to create a plug-in community based on the infrastructure, including parking lot, public spaces, amenities...from 1st floor to 28th floor.

Re-thinking a Mother Baby Clinic
In this project, I focused on human-centered design and explored the therapeutic relationship between art, architecture, and nature. I designed an exterior healing garden to research and chose one curtain color in the exam room. Staff and patients' basic physiological needs are considered. So I designed each exam room where the patient can feel clean, cheerful, well-lit, and quiet.
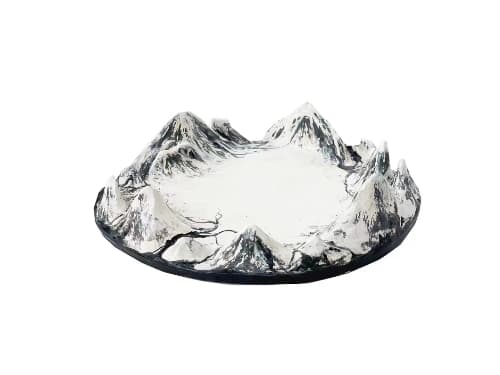
Reconciling_A Mountain Plate
I designed a "mountain plate", which is both a sculpture and a functional plate. Inspiration comes from the poem my mother taught me to memorize when I was a child "food is as important and good as beautiful as utensils."
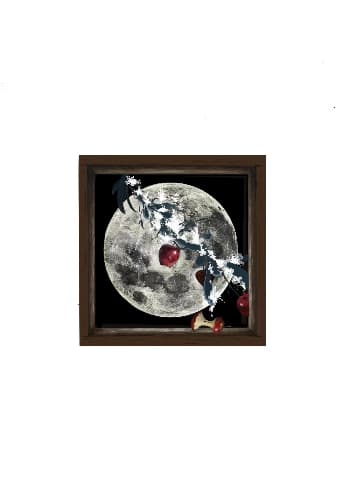
Paintings
Welcome to my unreality.