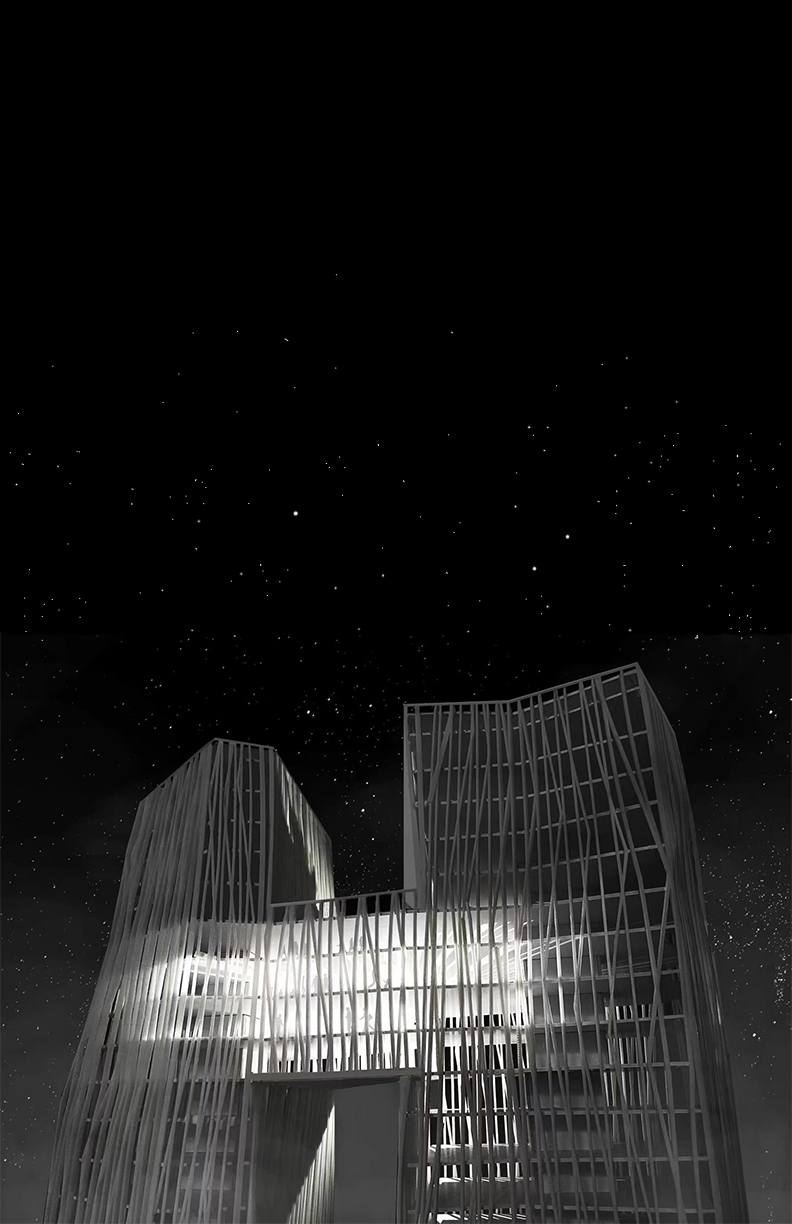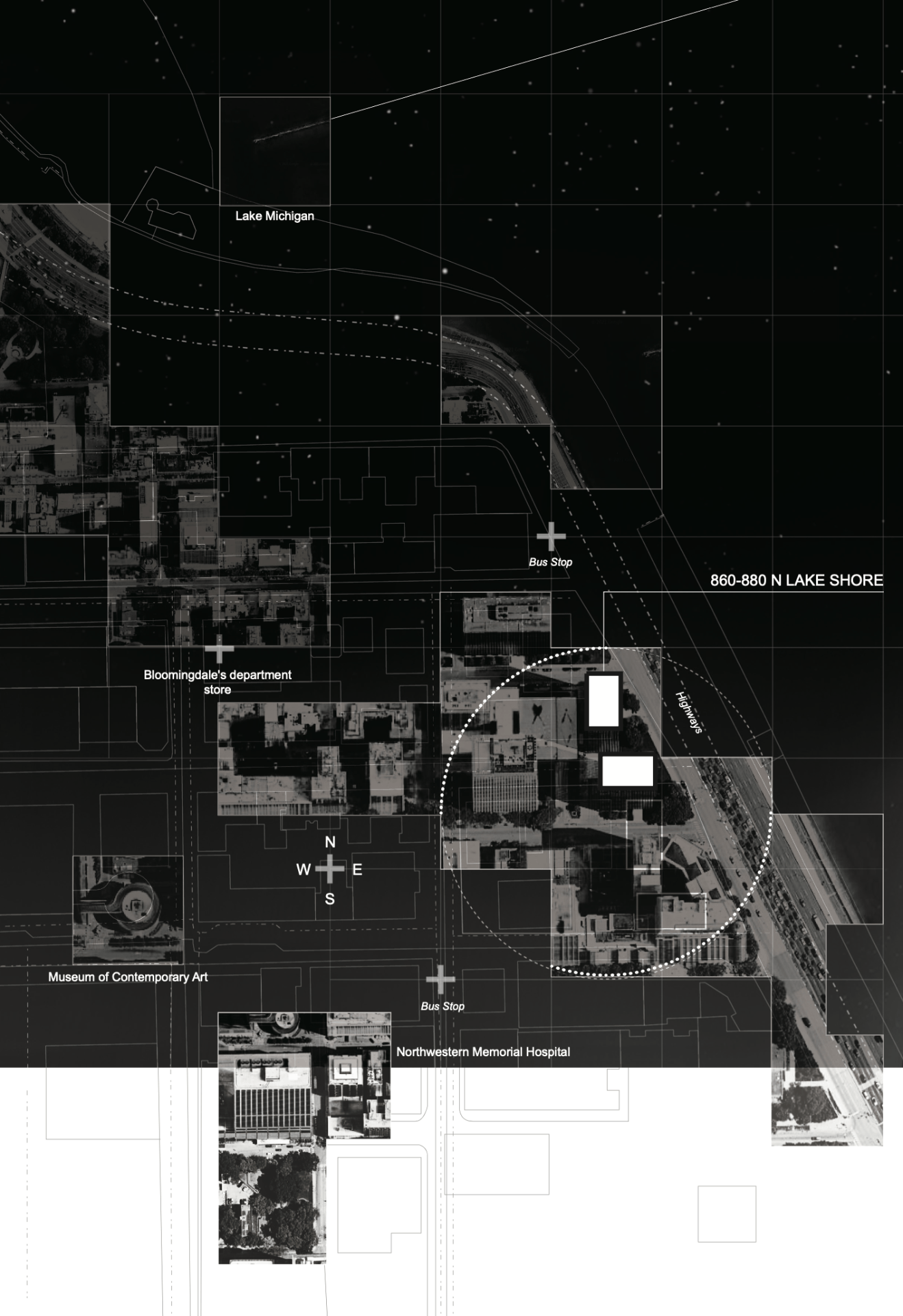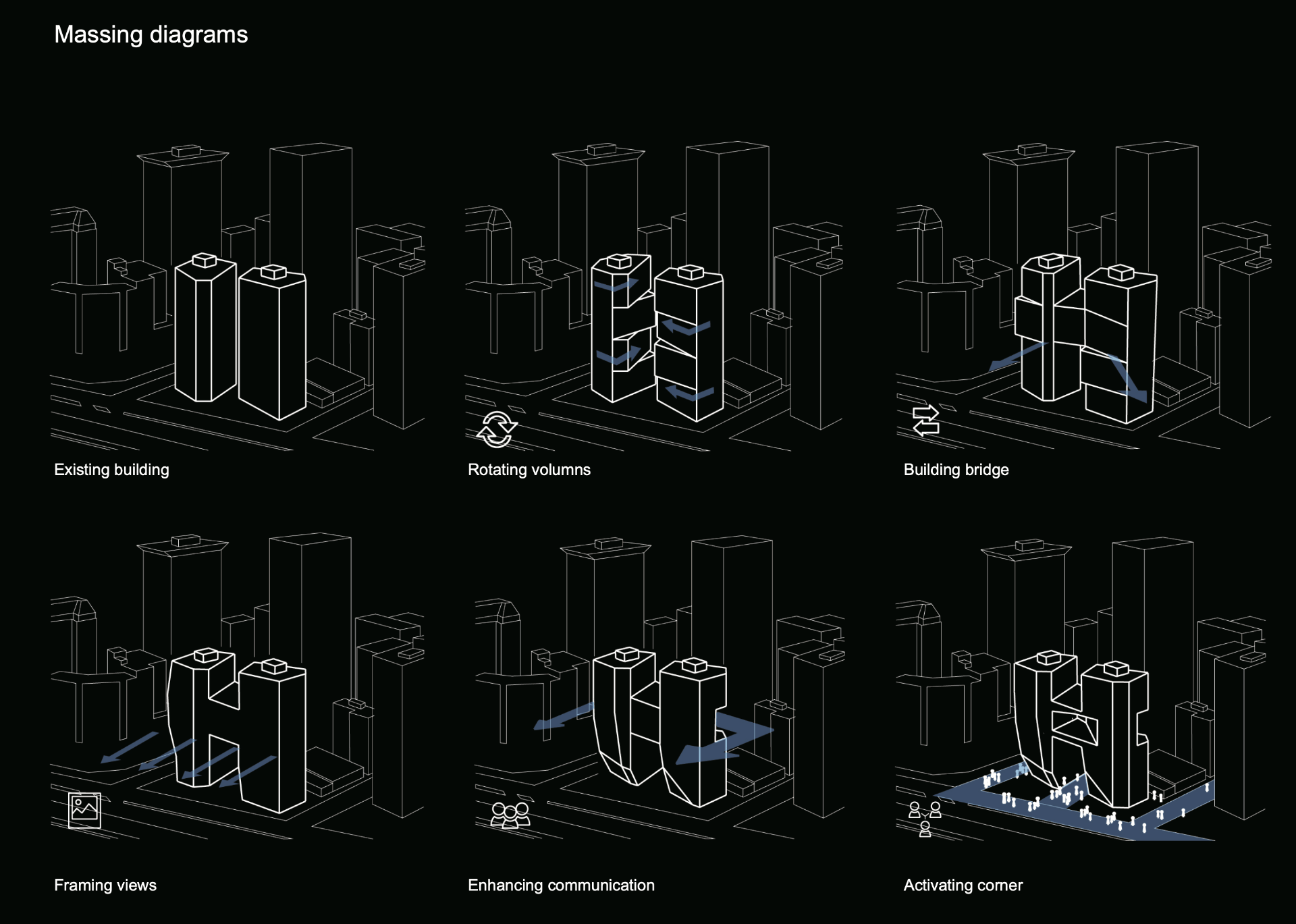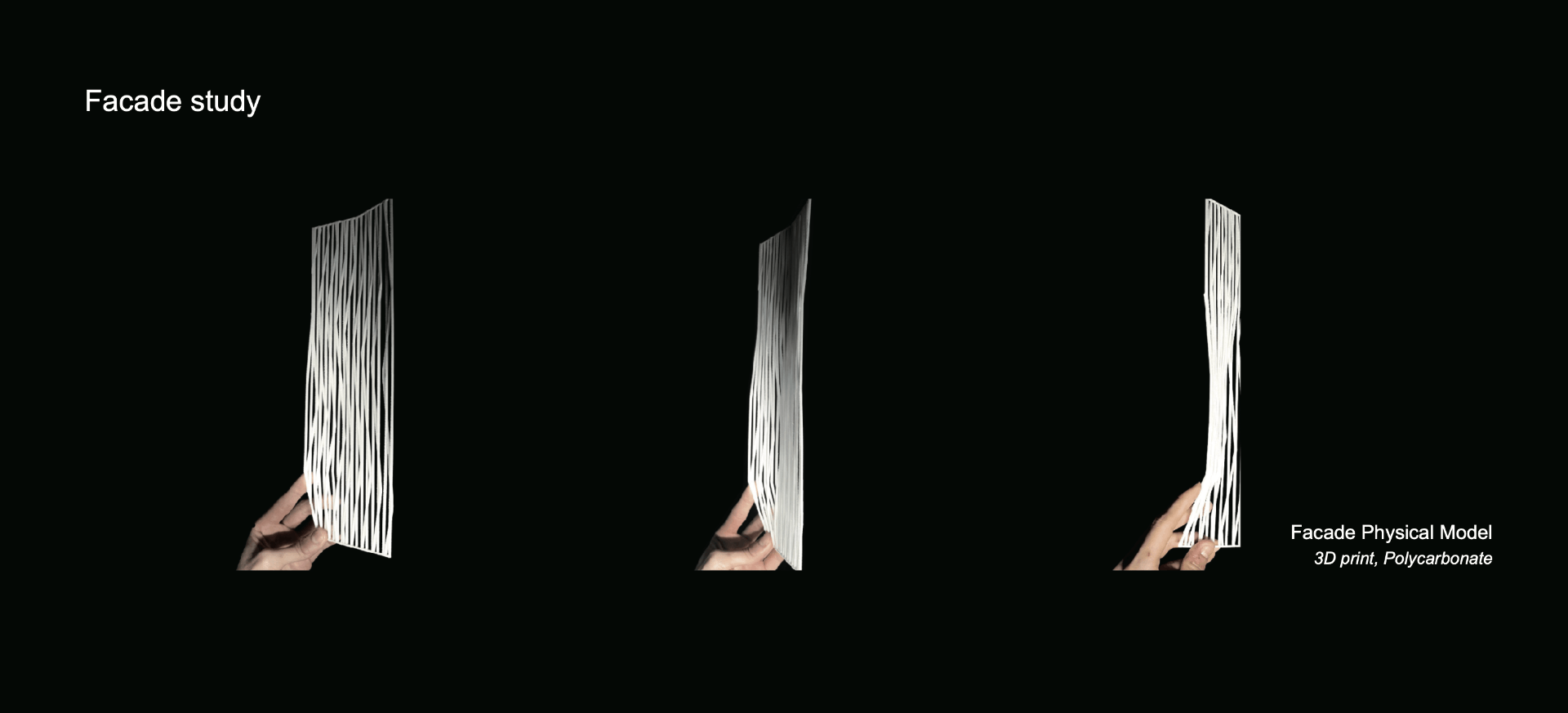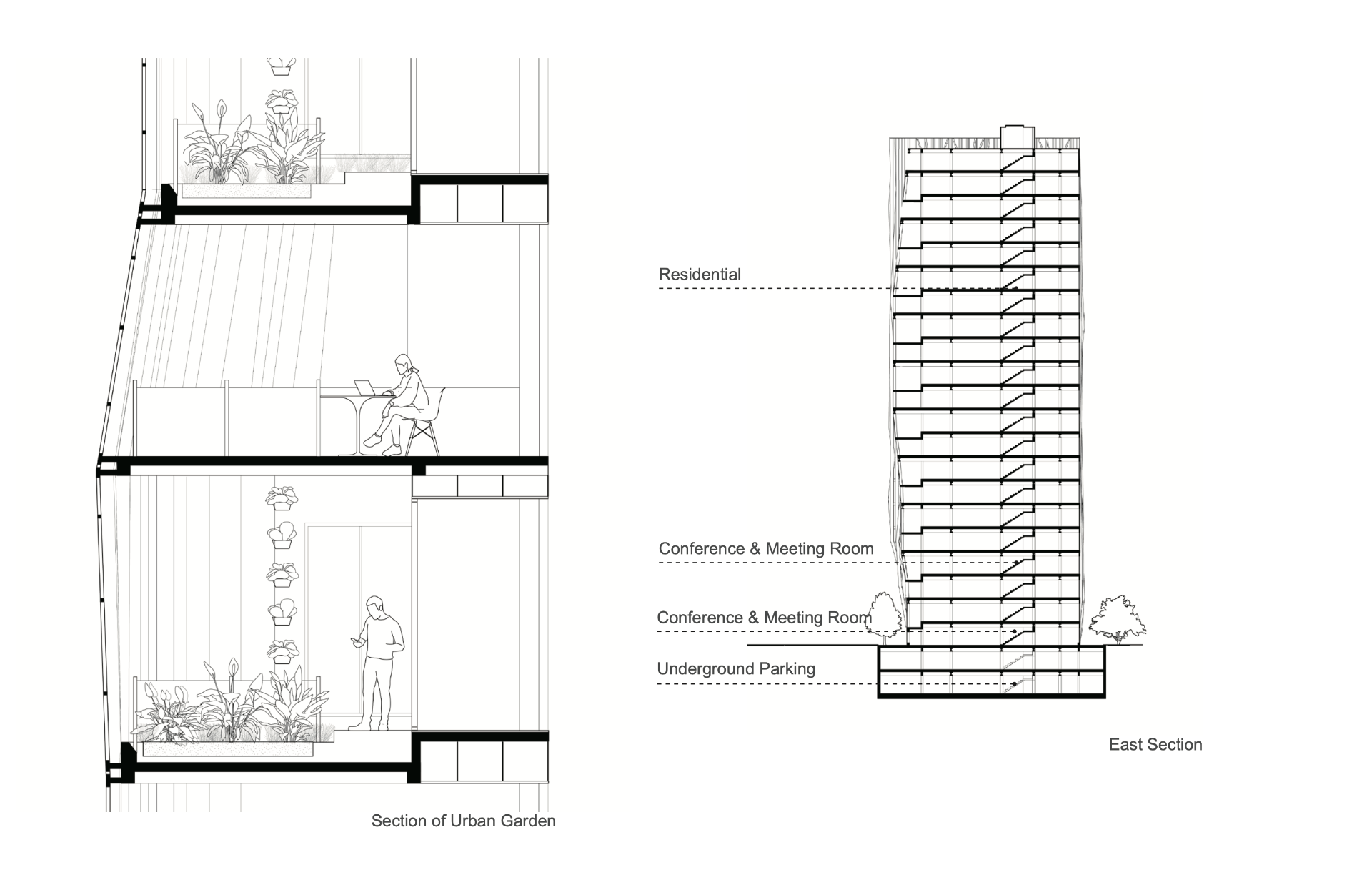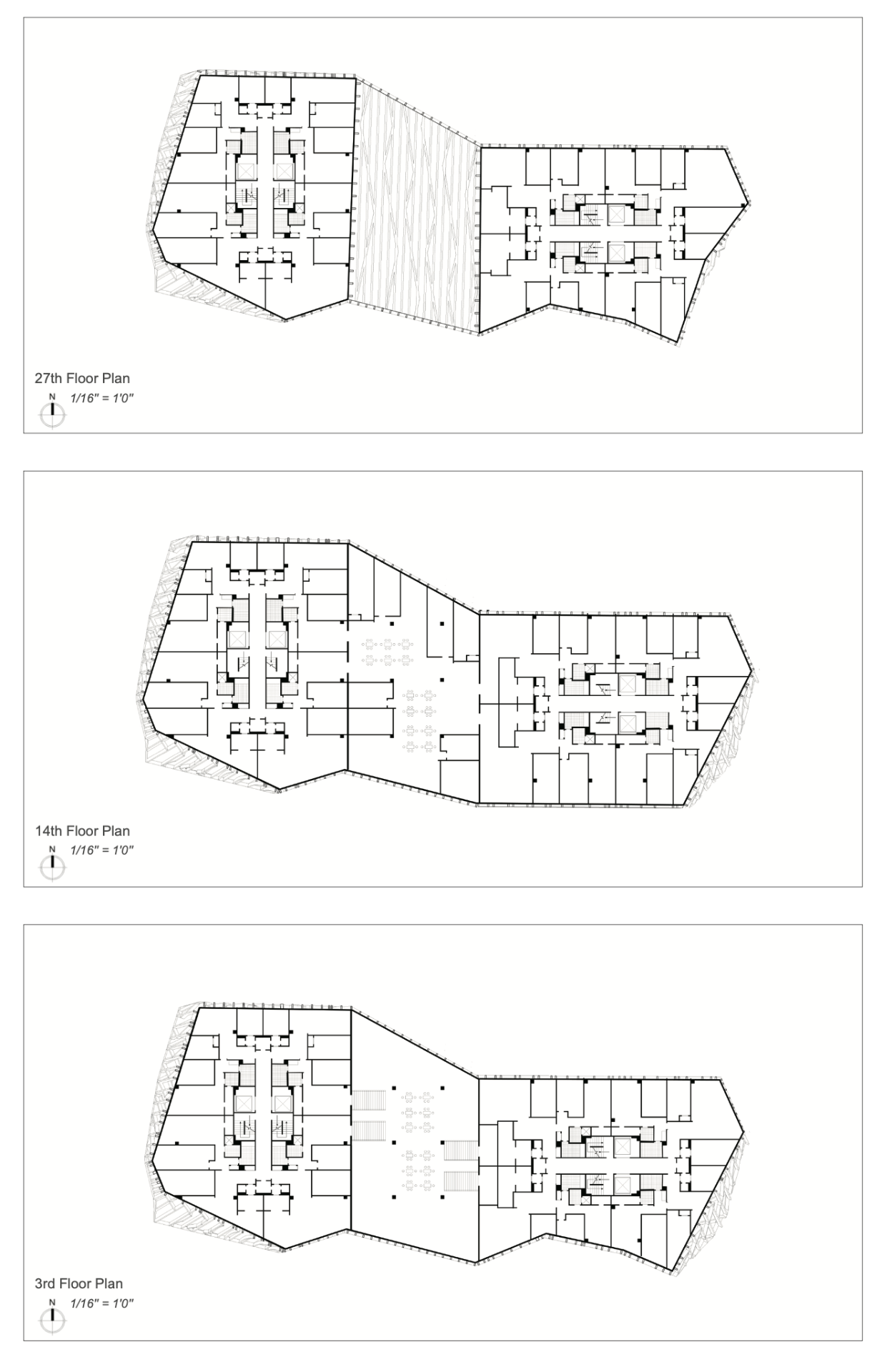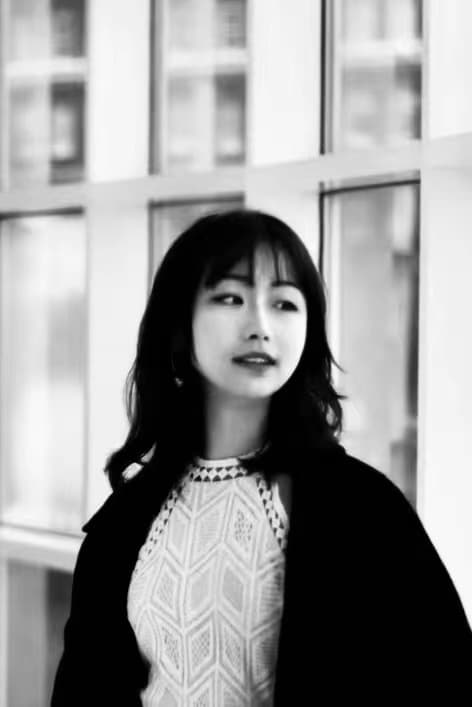Back
Re-visiting the Forest_Facade
Year: 2021
This seminar aims to take the classic Lake Share Drive Residential Tower and transform its facade, further modifying the plans. The existing 860-880 N LAKE SHORE was built in 1996 when rational, and logical standardized glass curtain walls prevailed. However, nowadays, these uniform designs fail to improve people's comfort and the city's vitality. Therefore, during the renovation, I proposed the concept of the Urban Jungle in which the curtain walls had many variations to enhance the urban environment. This design concept is also a response to today’s need for retrofitting buildings in dense urban environments
I used an algorithm in grasshopper to match people's scale and randomly generated patterns to simulate the forming of forests. Moreover, I designed the spaces behind the facade, which were interior gardens for people to immerse themselves into natural environments.
This facade is expected to be used during the whole life span of the building.The light materials also are designed to be moved and reused throughout the building to allow it to be reprogrammed over time, depending on the needs of the city.
When I was designing the logic, I divided the surface into two parts:1. the facade and generated patterns within eye level to deliver a sense of jungle. 2. I created openings and ensured lighting through rotating 3D from Z-Axis.
Moreover, each unit enjoyed its unique scenery with different facades. Besides, digital fabrication would be applied in further construction.
jiahe hua
More by jiahe hua
View profile