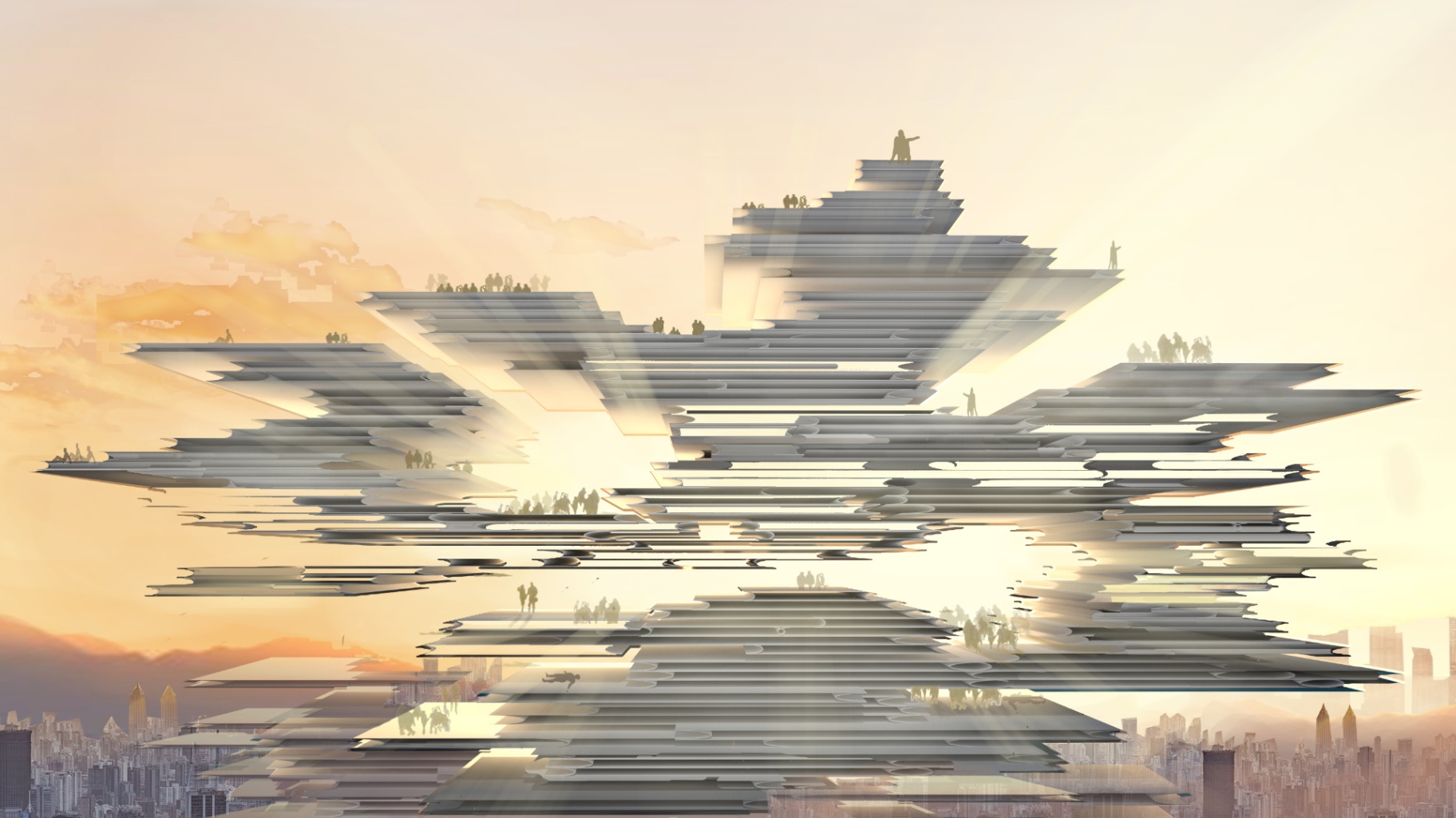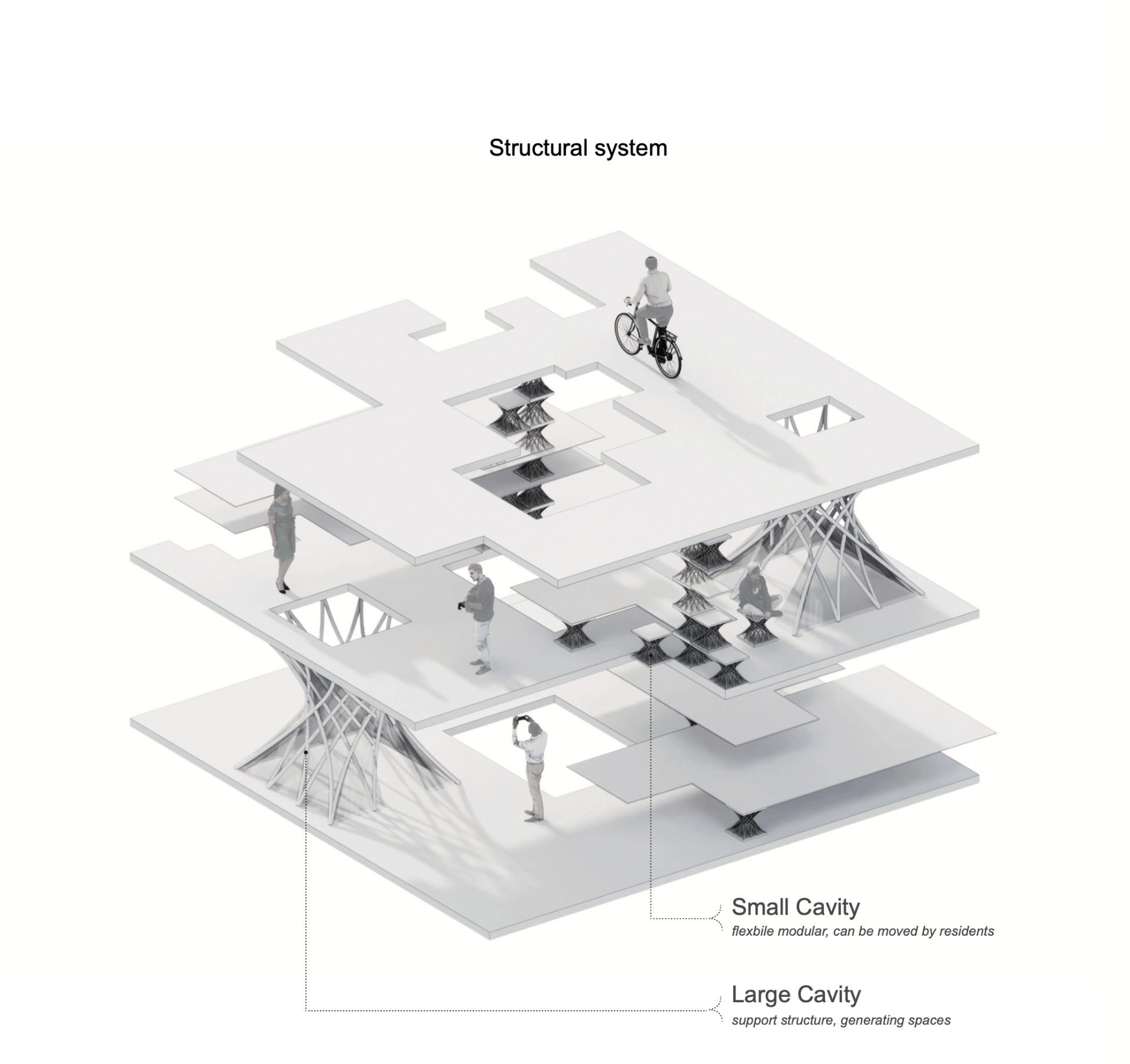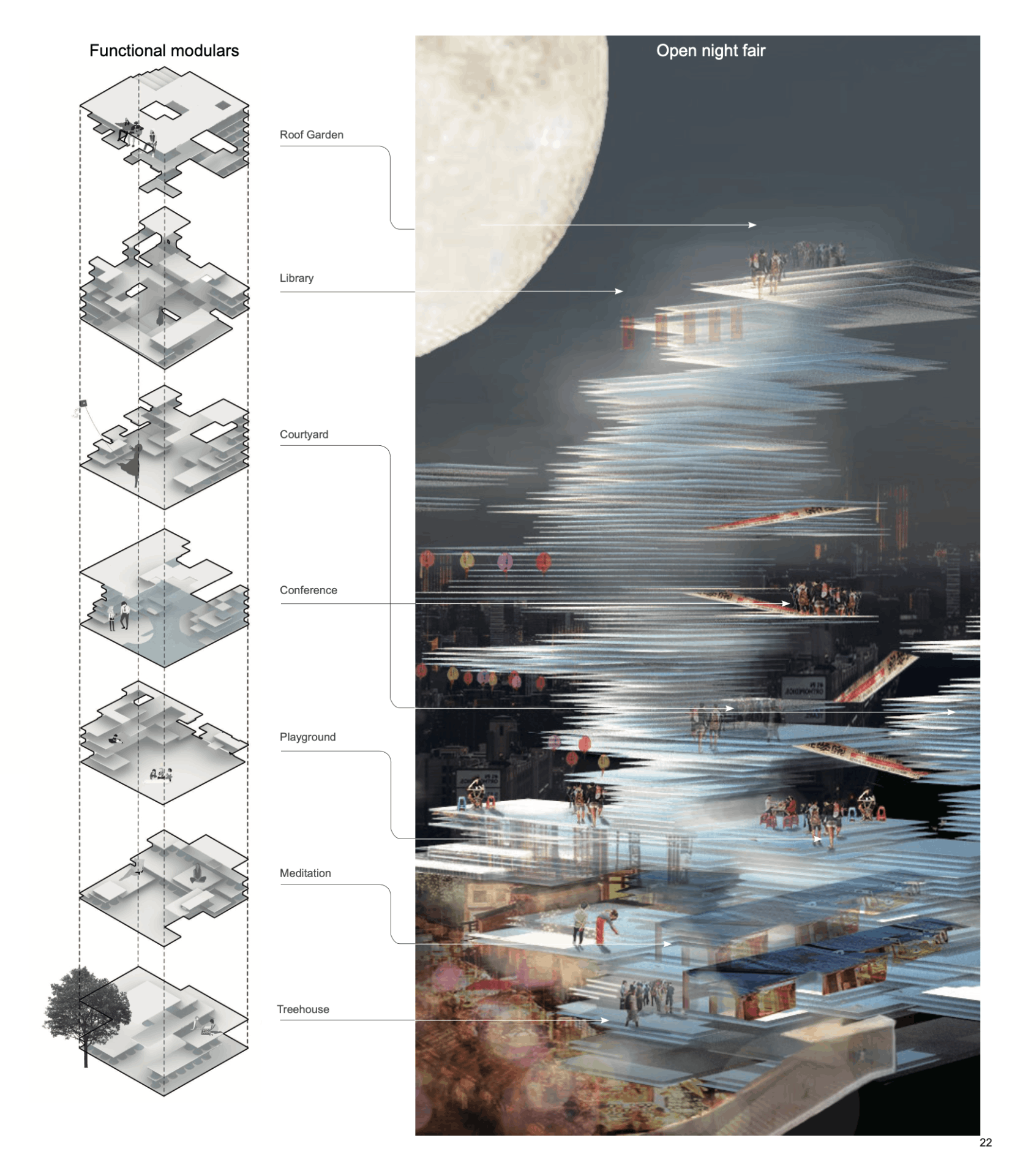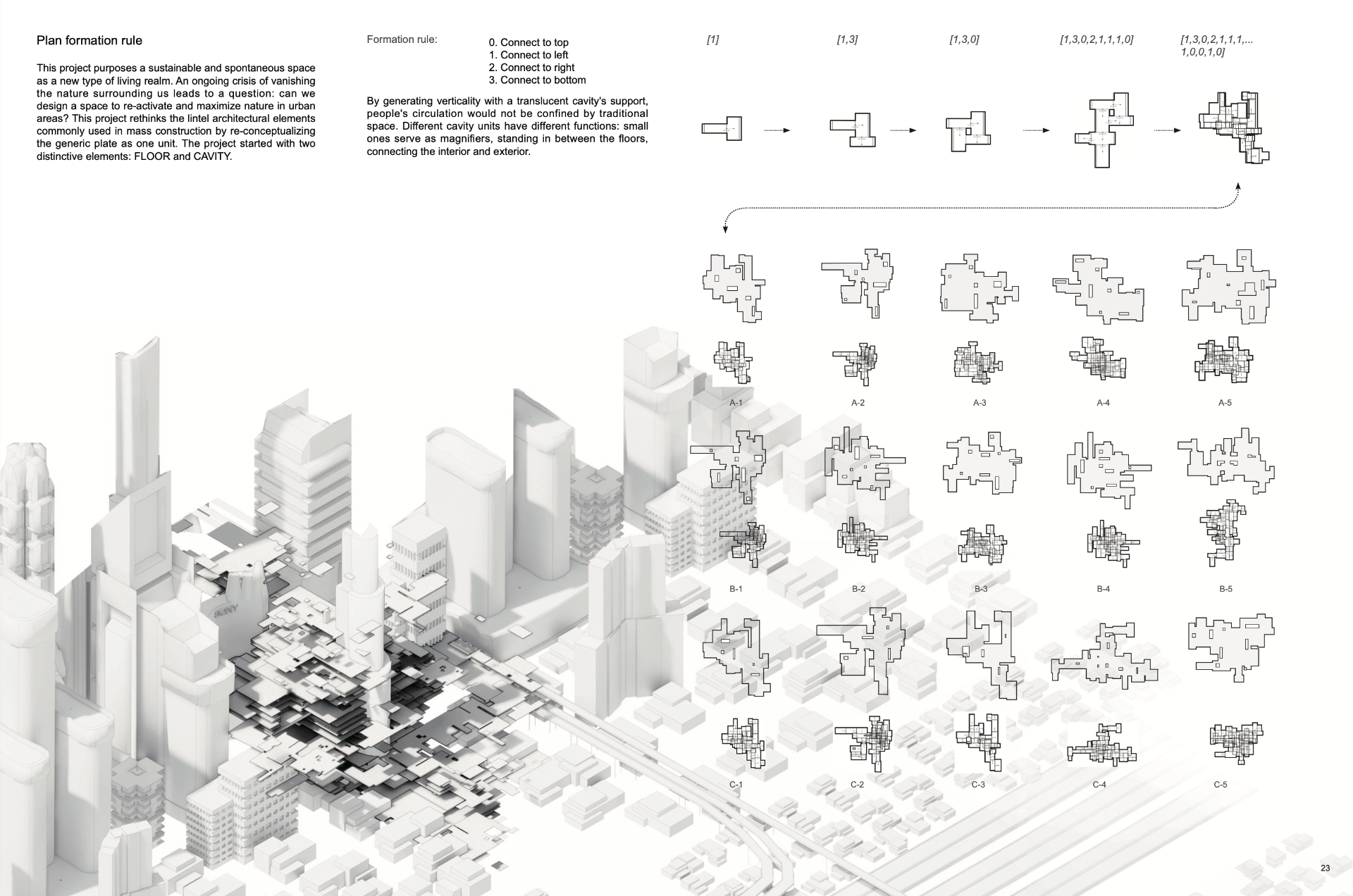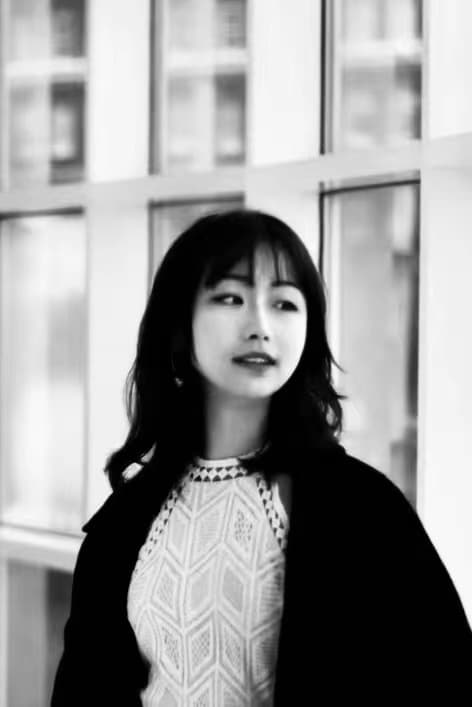Back
Re-defining the Nature
Year: 2020
Incorporating with Oriental design thinking, I meant to evoke a feeling of being in the larger natural world so that the occupant could capture the sensations of wandering through the landscape. in the design process.I created a building that is open to nature, I aimed at providing an opportunity for people to turn their attention to nature and capture the nature sensation. The whole building is a large lighting filter so that people and light blend through the building.
Through observation of a kind of Taihu stone, which the perforations often appeared to be natural, as well as natural mountains, I found that Taihu stone has curved perforated surfaces of the stones appears in a large number of designs which come from an observation of nature by the Chinese ancients. Western architectural design generally starts from concept generation, where people are the center of design. I created a new concepts, incorporating Oriental design thinking: half of human design, half of natural design. The Transparent cavity, supported by pre-fabricated metal, reflecting tolerance to nature, I proposed a new experience of man and nature, putting nature in a central position instead of people.
This project purposes a sustainable and spontaneous space as a new type of living realm. An ongoing crisis of vanishing the nature surrounding us leads to a question: can we design a space to re-activate and maximize nature in urban areas? This project rethinks the lintel architectural elements commonly used in mass construction by re-conceptualizing the generic plate as one unit. The project started with two distinctive elements: FLOOR and CAVITY.
Formation rule: 0. Connect to top 1. Connect to left 2. Connect to right 3. Connect to bottom By generating verticality with a translucent cavity's support, people's circulation would not be confined by traditional space. Different cavity units have different functions: small ones serve as magnifiers, standing in between the floors, connecting the interior and exterior. e.g.: [1] [1,3] [1,3,0] [1,3,0,2,1,1,1,0] [1,3,0,2,1,1,1,... 1,0,0,1,0]
jiahe hua
More by jiahe hua
View profile