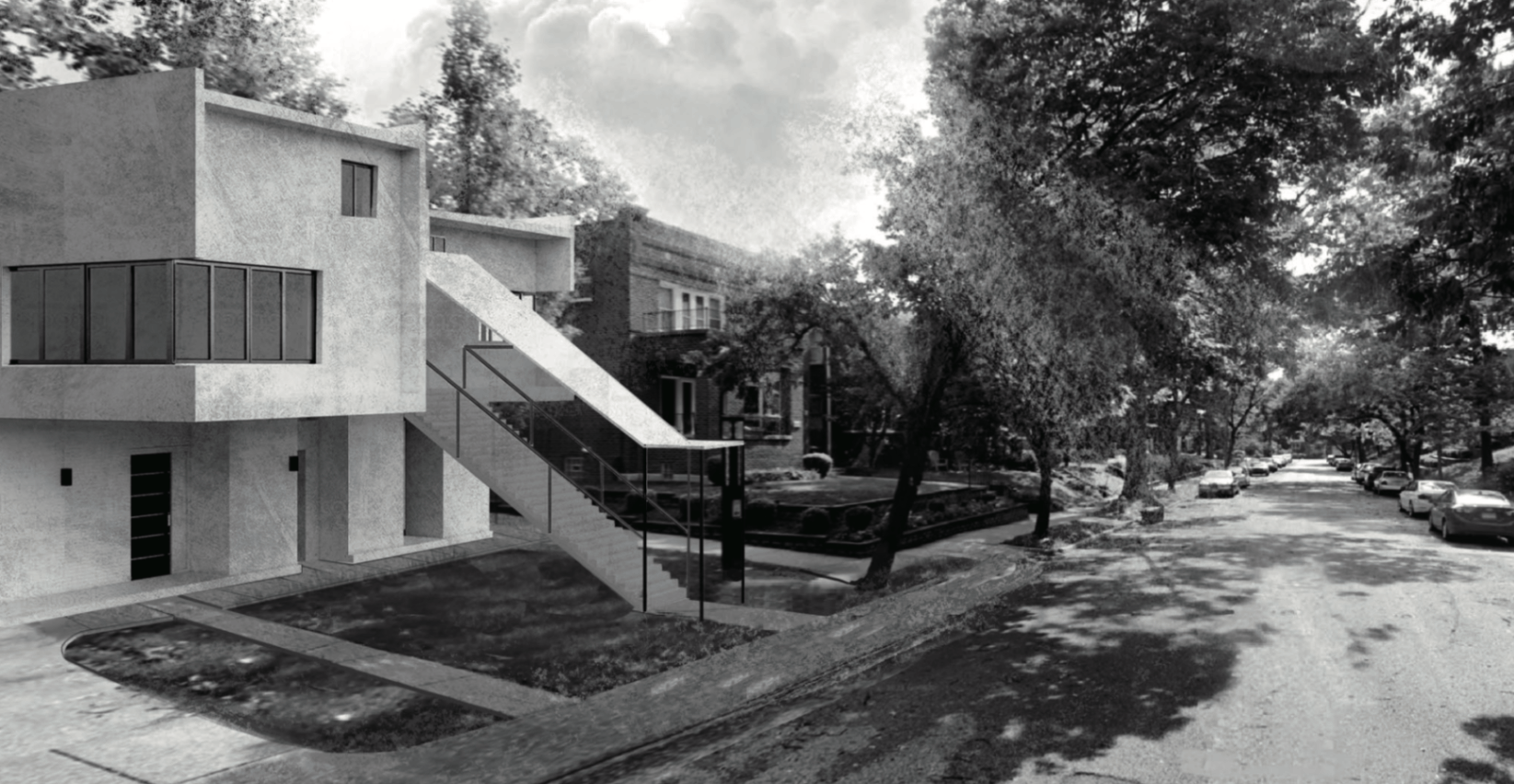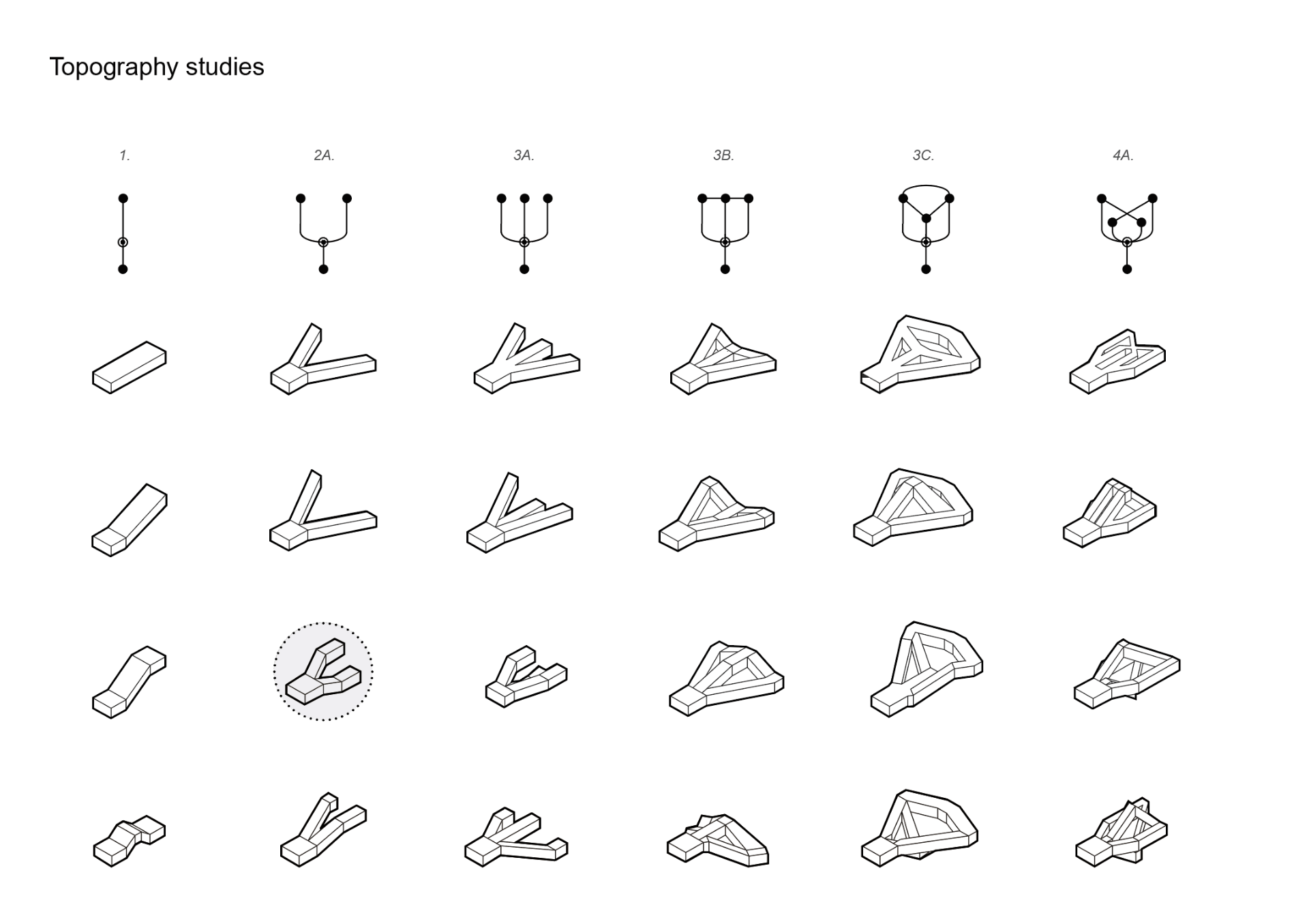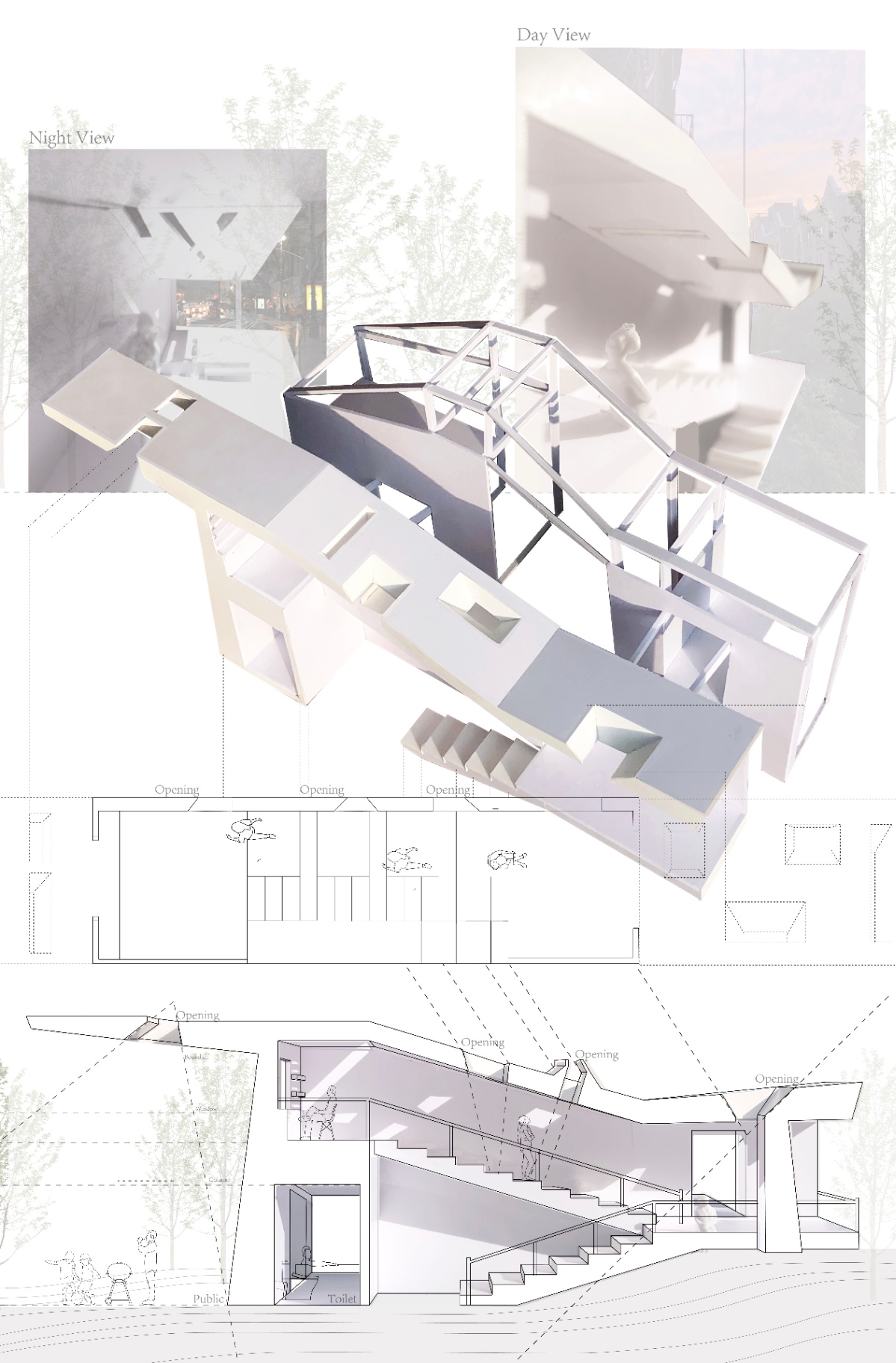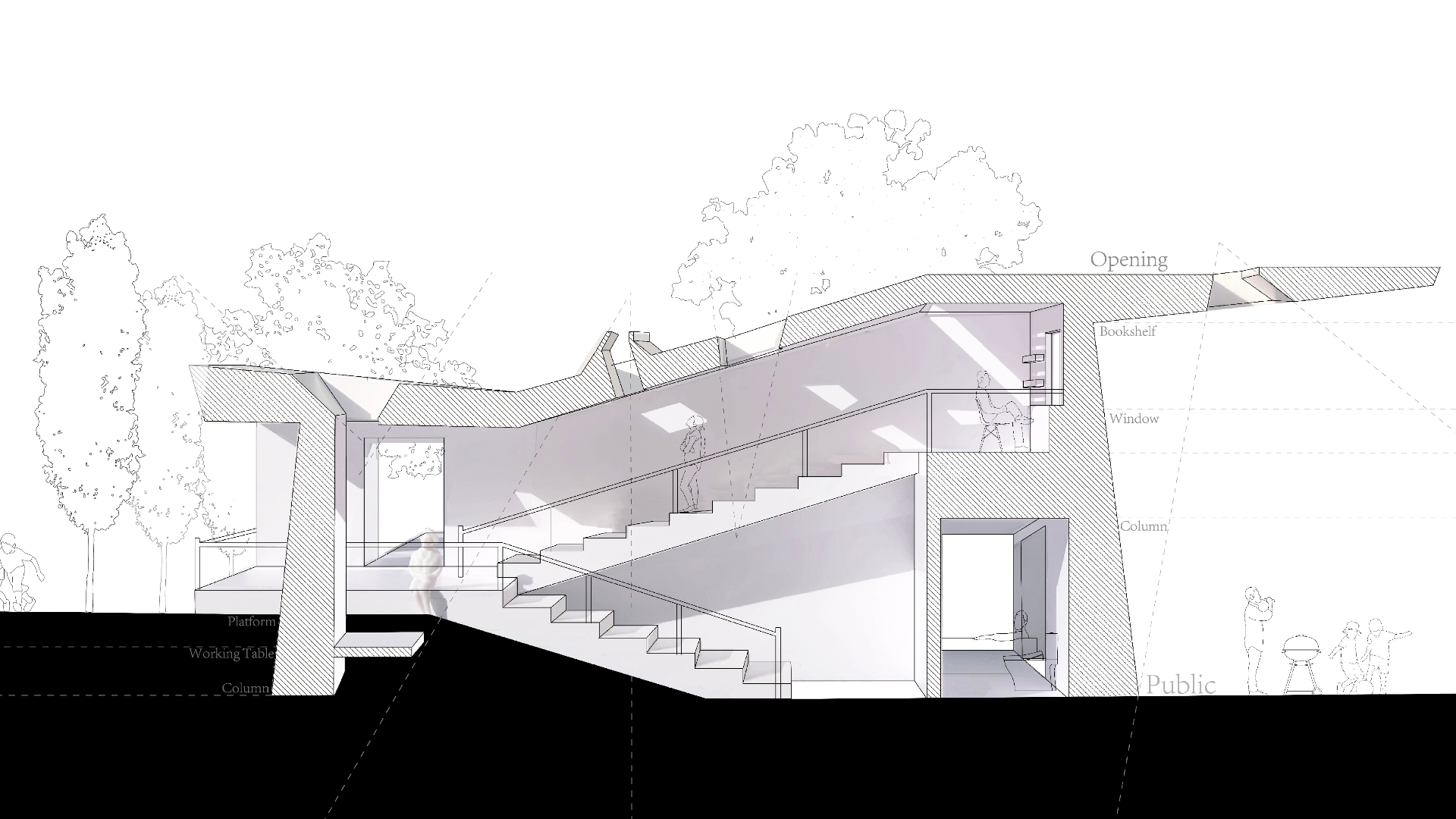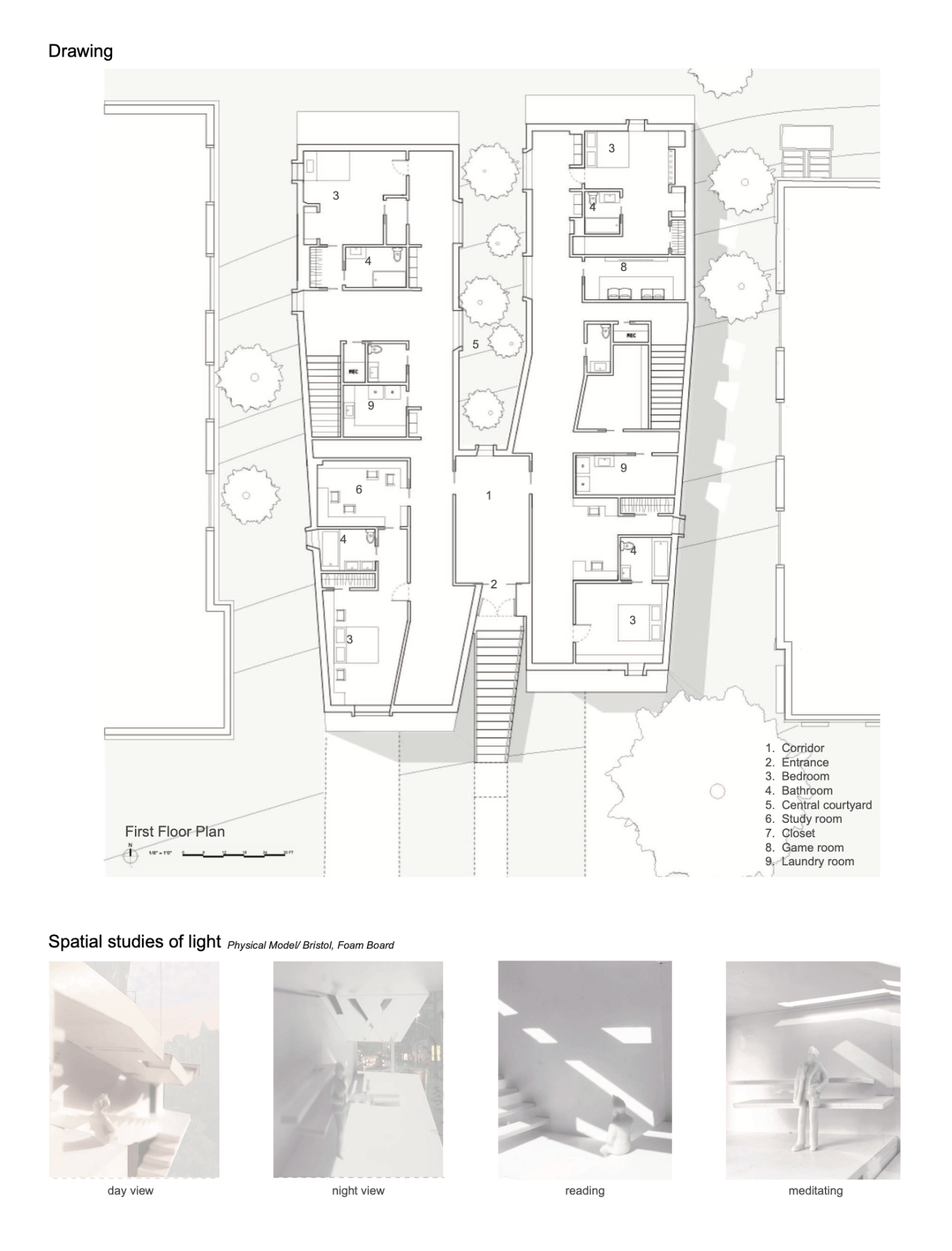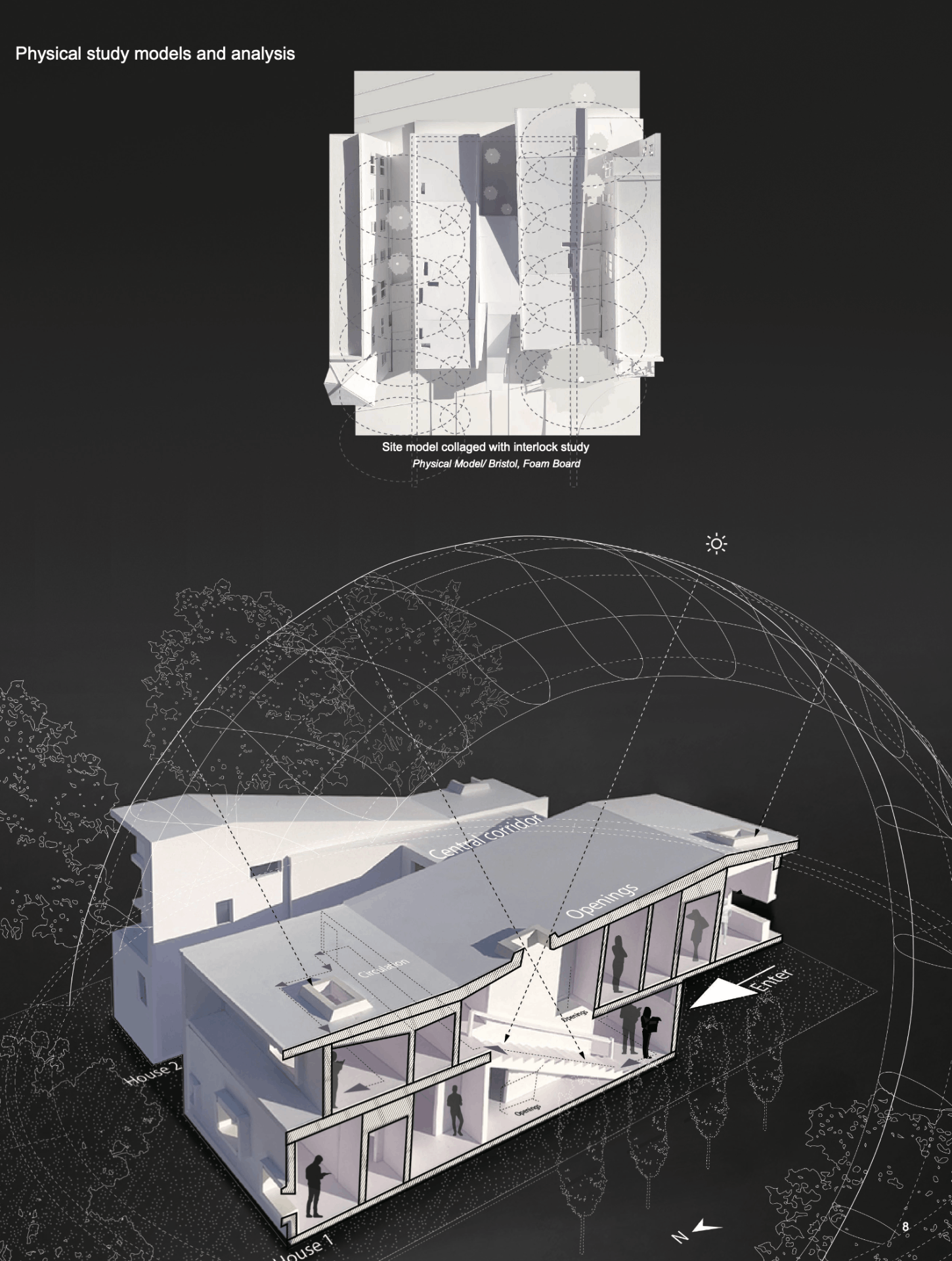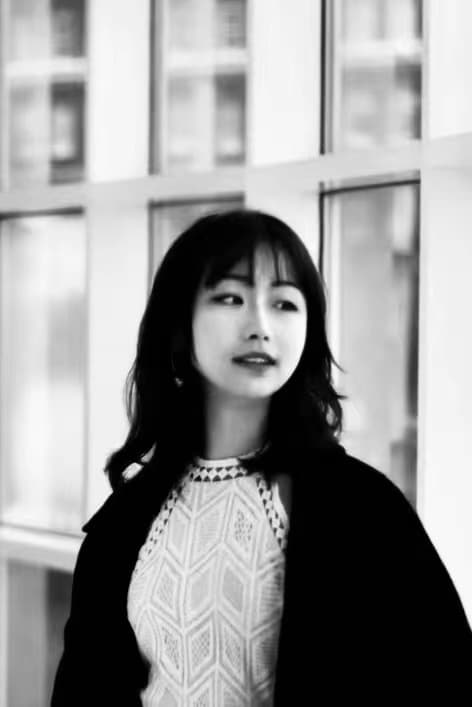Back
Re-inviting the Light_Duplex
Year: 2020
In this project, I specifically looked into constructing a living relationship within a family-oriented community.
As one of the most significant urban identities of residential housing and a connection between two-family, Corridor imprints lively collective memory and intelligently responds to the ever-changing interrelation between built- environment and nature.
I designed a residential house for two families connected through public corridors. I started with an interlock and topography study as inspirations for my design. While translating the interlock into the diagram, I used different tones to distinguish public and private spaces, which become corridors, bedrooms, central courtyard, and embedded furniture.
Following up with programmatic and spatial strategies from the interlocking loops' study, I developed a series of diagrams of plan organization. Finally, I built some physical study models that engaged with light and fenestration investigation in section model, one of them is presented below.
While translating the loops into the diagram, I used different tones to distinguish public and private spaces. I imagined the span of the tool as a central corridor. Different shapes of interlocking rings became rooms and embedded furniture.
jiahe hua
More by jiahe hua
View profile