
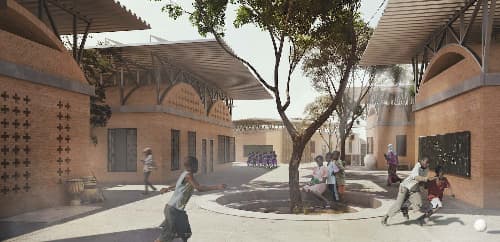
School as a border
Author: Amazing Architecture Architecture by: Masoud Abedimoghadam and Negar Nikravan
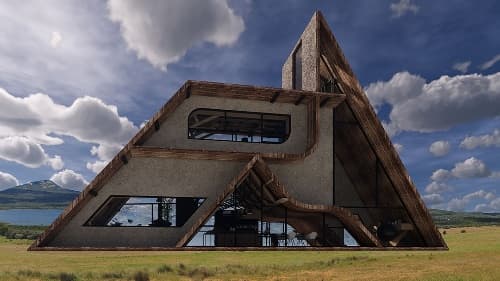
Villa in north
Author: Amazing Architecture Designed by Shohreh Rafatpanah, this amazing villa is inspired by the Vanna Venturi House, one of the first prominent works of the postmodern architecture movement that was designed by architect Robert Venturi. Student's statement: As we`ve seen in Venturi`s house there are some rooms without a lot of circulation…. So, in our design we used this quality and there isn`t useless corridor in this villa. Some interior steps connect spaces.
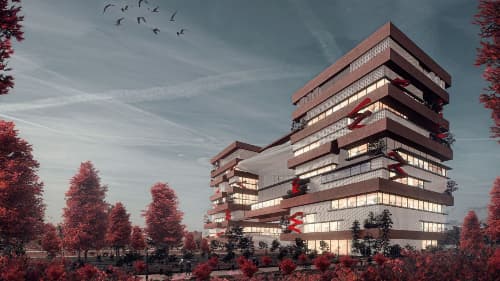
The Multilateral
Author: Amazing Architecture Student: Abdallah Kamel Mnyawy University: Ain Shams University Teacher: Assoc Prof. Ayman Assem, Eng. Muhammed H. Darwish. Tools used: Rhinoceros 3D, Grasshopper, Autodesk 3ds Max, Corona Renderer, Adobe Photoshop Project name: THE MULTILATERAL Semester: Summer 2022 Design year: 2022 Location: New Giza, Egypt Built area: 2000 m² Site area: 4500 m² Status: Graduation Project Typology: Commercial, Headquarter
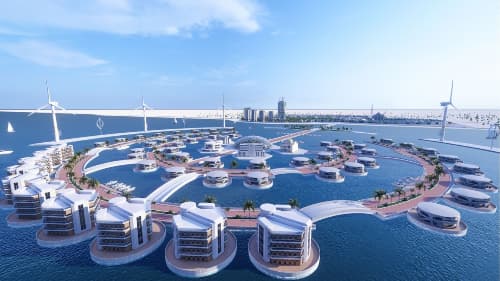
The Sustainable City between Sea and Land
Author: Amazing Architecture Student: Hamzah Anwar Abdo Ali Noman University: Queen Arwa University Teacher: Ahmed Ghalep Tools used: Autodesk Revit, Autodesk 3ds Max, Lumion Project name: The Sustainable City between Sea and Land Semester: Second Semester Design year: 2023 Location: Aden, Yemen Built area: Site area: 104 hectare Status: Graduation Project Typology: Urban Planning + Housing
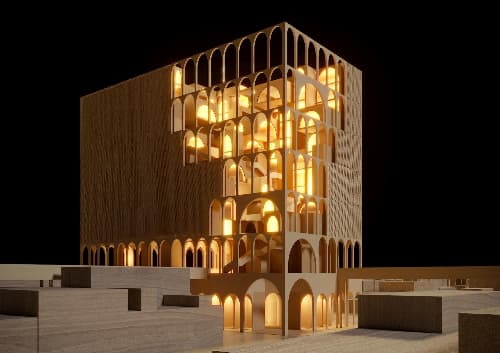
Tagh Behesht
Author: Amazing Architecture Architecture firm: Rvad Studio Location: Mashhad, Iran Tools used: Autodesk 3ds Max, Corona Renderer, Adobe Photoshop Principal architect: Hannaneh Misaghi, Hassan Dehghanpour Design team: Parisa Khosravi, Misagh Moayyed Built area: 100.000 m² Site area: N/A Design year: 2020 Completion year: N/A Collaborators: N/A Visualization: Hassan Dehghanpour Status: Concept - Design Typology: Commercial and office building, Mixed use architecture
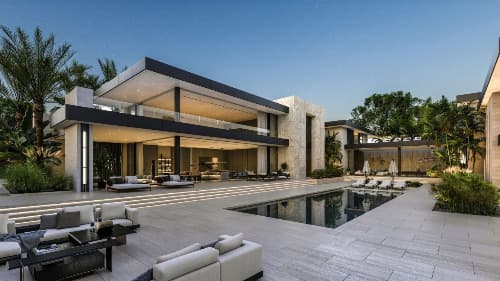
White Prince
Author: Amazing Architecture Architecture firm: VAN GOOD Design Location: West Palm Beach, Florida, USA Tools used: ArchiCAD, Autodesk 3ds Max, Corona Renderer, Adobe Photoshop, Nikon D5 Body XQD Black Principal architect: Ivan Hud Design team: VAN GOOD Design Built area: 20,000 ft² Site area: 30,000 ft² Design year: 2023 Completion year: 2025 Collaborators: Tetiana Ostapchuk Visualization: VAN GOOD Design Client: Redblue point construction Status: Under Construction Typology: Residential › Private House
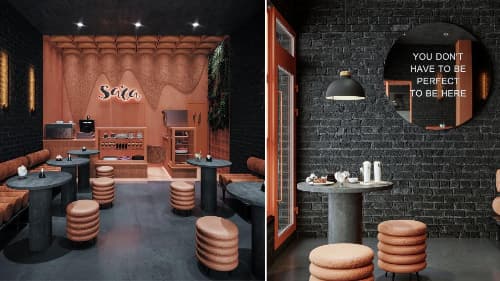
Sara Ice Cream
Author: Amazing Architecture Architecture firm: NeY’ Smart / Ney Architects Location: Zemun, Belgrade, Serbia Tools used: Autodesk 3ds Max, Corona Renderer, Adobe Photoshop Principal architect: Design team: Built area: 30 m² Site area: Design year: 2022 Completion year: Collaborators: Visualization: Omid Merkan Client: Private Status: Concept - Design Typology: Commercial › Shop, Ice Cream Parlor
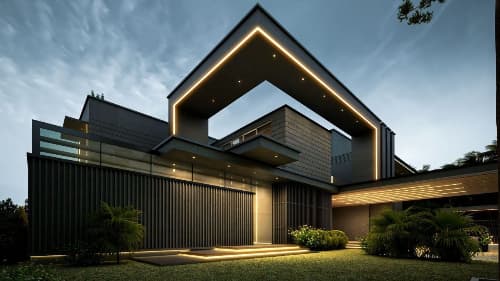
Black Fly
Author: Amazing Architecture Architecture firm: Amin Moazzen Location: Bangal, India Tools used: Autodesk 3ds Max, V-ray, Adobe Photoshop Principal architect: Amin Moazzen Design team: Amin Moazzen Built area: 800 m² Site area: 2100 m² Design year: 2021 Completion year: Collaborators: Visualization: Amin Moazzen Client: Private Status: In Progress Typology: Residential › House
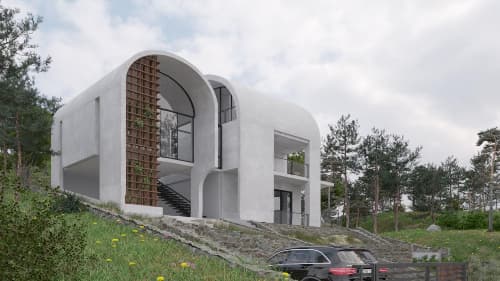
Jalali Villa
Author: Amazing Architecture Architecture firm: Konj Group Location: Amol, Mazandaran, Iran Tools used: Autodesk 3ds Max, Corona Renderer, Adobe Photoshop Principal architect: Erfan Niknafs, Sina Ghoreishi, Masoud Valinejad Design team: Mona Motemasek Built area: 181 m² Site area: 415 m² Design year: 2018 Completion year: Collaborators: Visualization: Sina Ghoreishi Client: Mr Jalali Status: Under Construction Typology: Residential › House
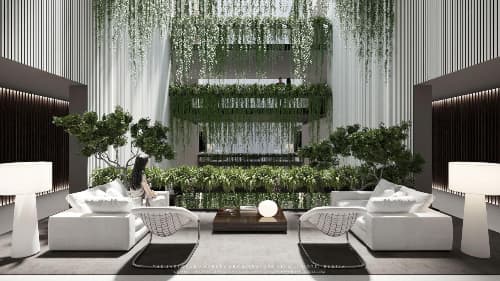
Zen Garden Residences
Author: Amazing Architecture Architecture firm: The Svetozar Andreev Studio "Hotei-Russia" Location: Saint Petersburg, Russia Tools used: AutoCAD, Autodesk 3ds Max, Corona Renderer Principal architect: Svetozar Andreev Design team: The Svetozar Andreev Studio "Hotei-Russia" Built area: 27000 m² Site area: 2500 m² Design year: 2020 - 2023 Completion year: 2024 Collaborators: Interior design: Svetozar Andreev Visualization: The Svetozar Andreev Studio "Hotei-Russia» and partners Client: Yard Group Status: Under Construction Typology: Residential
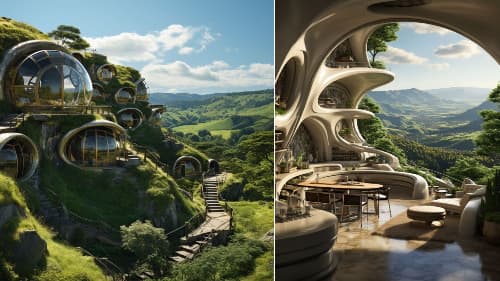
Verdant Hill Manor
Author: Amazing Architecture Architecture firm: Rabani Design Location: The Yorkshire Dales, England Tools used: Midjourney AI, Adobe Photoshop Principal architect: Mohammad Hossein Rabbani Zade Design team: Rabani Design Built area: 5,600 m² Site area: Design year: 2023 Completion year: Collaborators: Visualization: Mohammad Hossein Rabbani Zade Client: Private Status: Concept - Design Typology: Residential › Villa
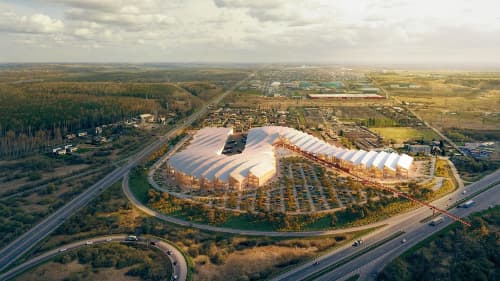
The Serpent
Author: Amazing Architecture Architecture firm: ENTROPIC Location: Kaunas, Lithuania Tools used: Rhinoceros 3D, Grasshopper, Adobe Photoshop Principal architect: Geoffrey Eberle Design team: Geoffrey Eberle, Magdalena Mróz, Alberto Rosal, Wiktoria Kołakowska Collaborators: Visualization: Fusao, Prompt Built area: 70.400 m² Site area: 85.000 m² Design year: Completion year: 2022 Budget: Client: SBA-Urban Status: Concept - Design, Competition Proposal Typology: Commerce Hub: Retail, Warehouse
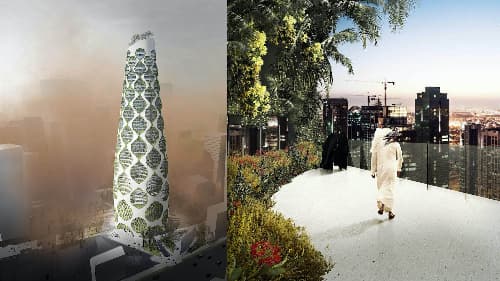
Vertical Oasis Building
Author: Amazing Architecture Architecture designed by: FAAB Architektura
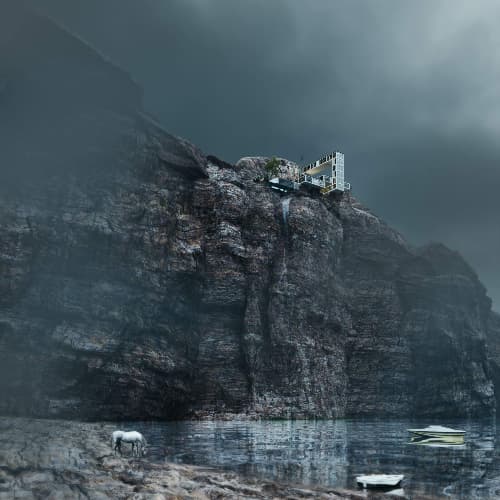
Mountain House
Author: Amazing Architecture Architecture designed by: Milad Eshtiyaghi
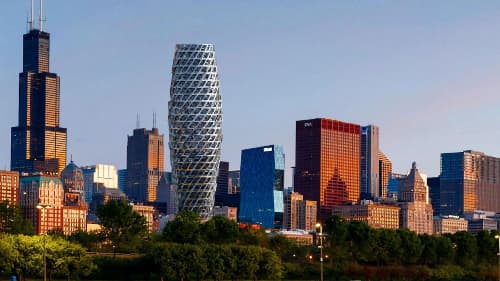
Chainstyle
Author: Amazing Architecture Architecture firm: MB Architects Location: Chicago, USA Height: 400 meters Photography: Visualization: MB Architects Tools used: Rhinoceros 3D, Grasshopper, Autodesk 3ds Max, Corona Renderer Principal architect: Muhammet Bilgiç Design team: Muhammet Bilgiç Collaborators: Interior design: Design year: 2020 Completion year: Built area: Site area: Landscape: Structural engineer: Environmental & MEP: Construction: Client: Status: Concept - Design Typology: Mixed-use building
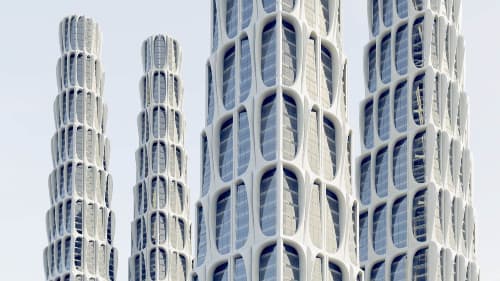
Concept 1806 Square to Circle Tower
Author: Amazing Architecture Architecture firm: AGR Studio Location: Iran Height: 324 meters Photography: Visualization: Ali Goshtasbi Rad Tools used: SketchUp, V-ray Principal architect: Ali Goshtasbi Rad Design team: Collaborators: Interior design: Design year: 2021 Completion year: Built area: Site area: Landscape: Structural engineer: Environmental & MEP: Construction: Client: Status: Concept - Design Typology: Commercial › Office
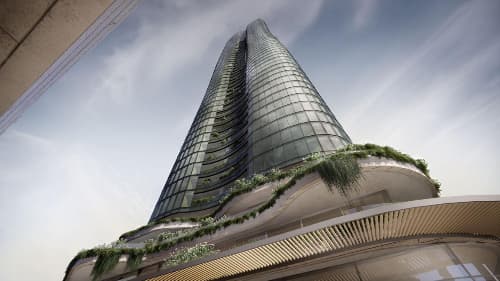
Sinuating Flow
Author: Amazing Architecture Architecture firm: StudioTiltedCircle Location: Chengdu, China Height: 198.3 meters Photography: Visualization: StudioTiltedCircle Tools used: AutoCad, Adobe Creative Cloud, Rhinoceros 3D, Grasshopper, Autodesk Maya, Enscape Principal architect: Xie Qilin Design team: Xie Qilin Collaborators: Interior design: Design year: 2022 Completion year: Built area: 62,251.39 m² Site area: 119,35 m² Landscape: StudioTiltedCircle Structural engineer: Environmental & MEP: Construction: Client: Skyrise 2022 Competition Status: Concept - Design, Shortlisted Typology: Commercial › Mixed-use Development
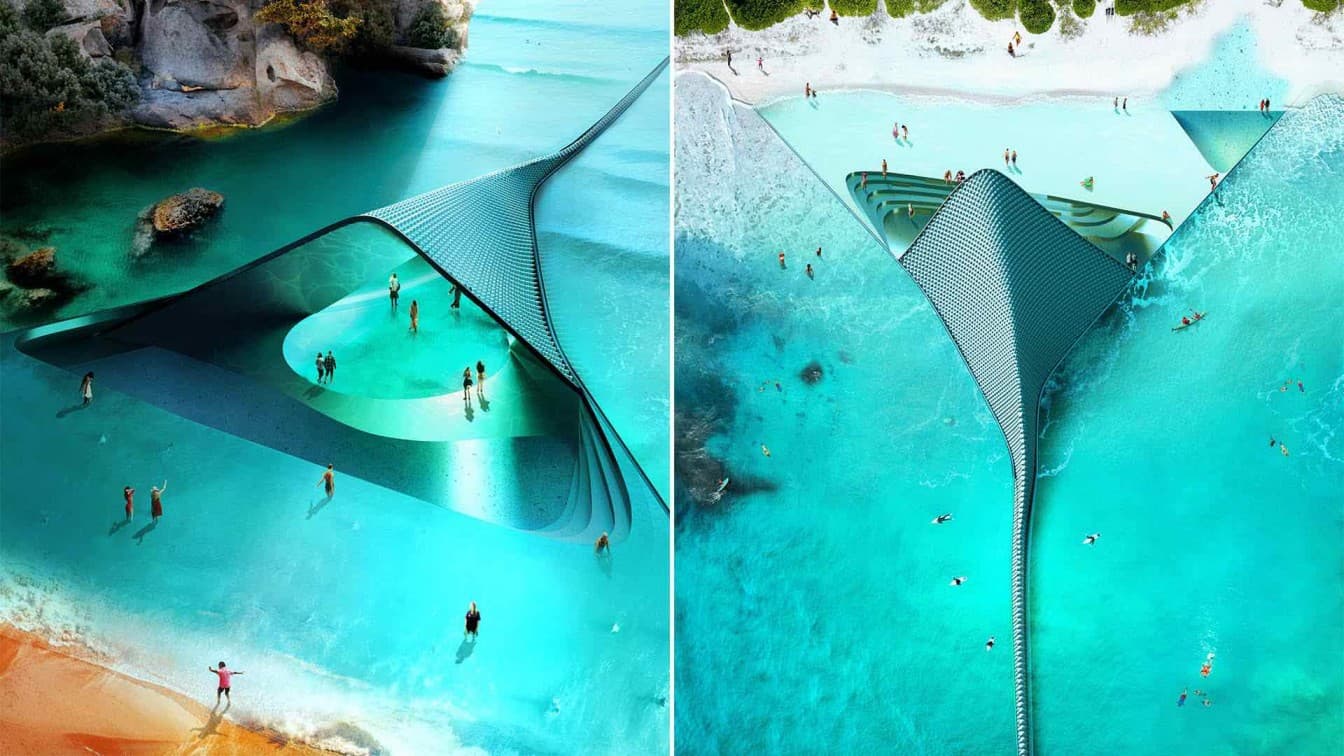
Ocean Gate Observatory
Author: Amazing Architecture Architecture firm: ANTIREALITY Location: The Bahamas Tools used: Rhinoceros 3D, V-ray, Adobe Photoshop Design year: 2020 Built area: 4 300 m² Site area: 5 700 m² Visualization: ANTIREALITY Status: Concept Typology: Cultural, Observatory
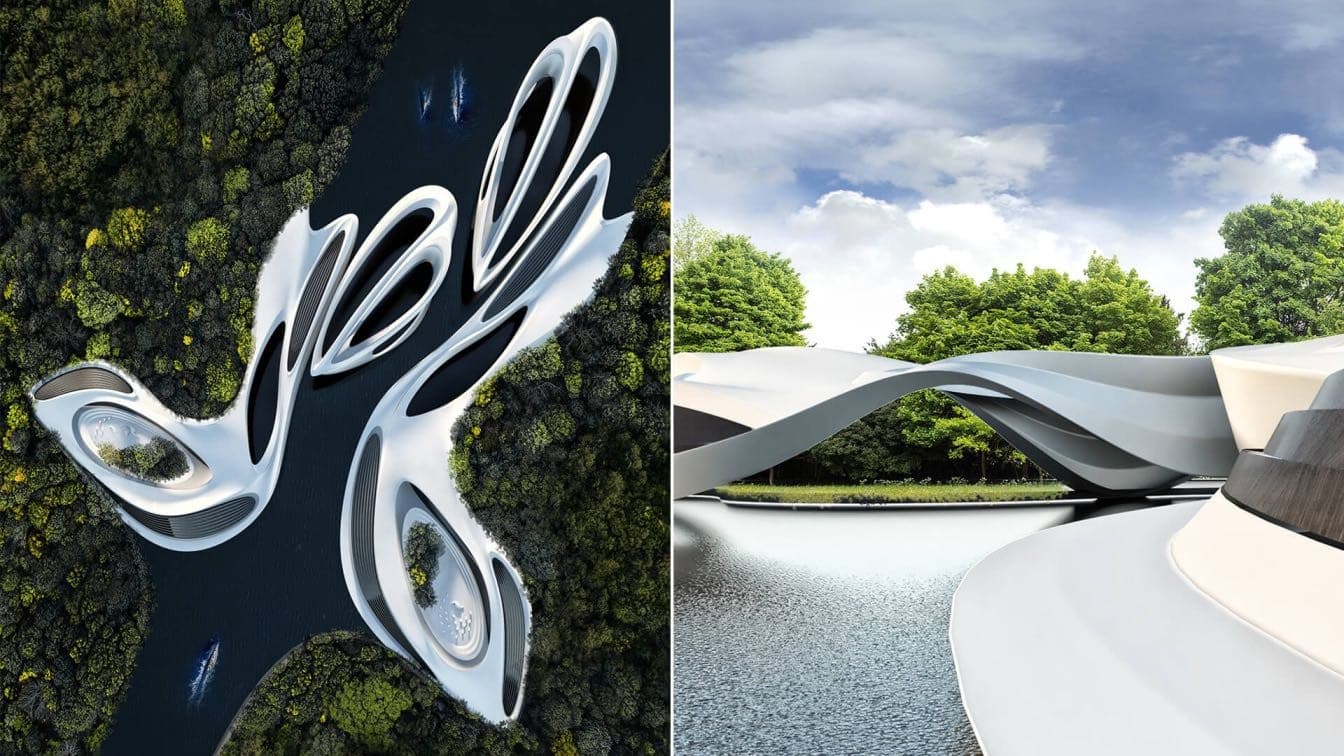
Yacht hub
Author: Amazing Architecture Architecture firm: Mind Design Location: India Tools used: Autodesk Maya, Rhinoceros 3D, V-ray, Adobe Photoshop Principal architect: Miroslav Naskov Design team: Collaborators: Visualization: Miroslav Naskov Built area: Site area: Design year: 2021 Completion year: Client: Status: Concept - Design Typology: Garden, Park, Resort
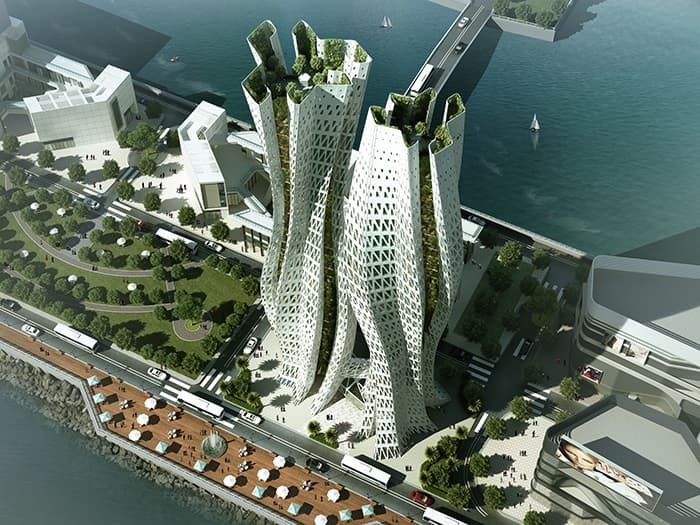
Aero Hive
Author: Amazing Architecture Architecture designed by: Suraksha Acharya of Midori Architects
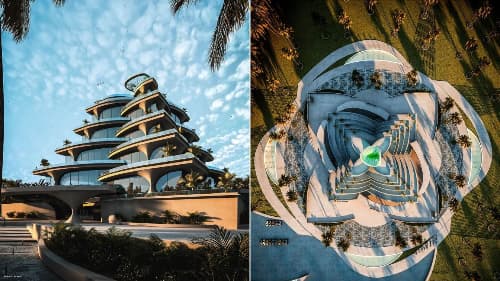
The Crossolla
Author: Amazing Architecture Architecture firm: Amin Moazzen Location: Iran Tools used: Autodesk 3ds Max, V-ray, Adobe Photoshop Principal architect: Mahsa Mohebi, Mitra Mohebi, Amin Moazzen Design team: Mahsa Mohebi, Mitra Mohebi, Amin Moazzen Collaborators: Visualization: Amin Moazzen Built area: 10000 m² Site area: 25000 m² Design year: 2022 Completion year: Budget: Client: Status: Concept - Design Typology: Hospitality › Hotel
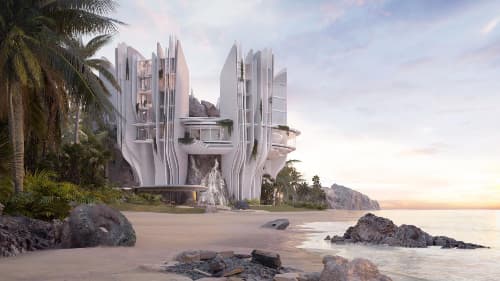
Exclusive resort NFTs
Author: Amazing Architecture Architecture firm: CUUB Studio Location: Metaverse Tools used: Autodesk 3ds Max, Corona Renderer, Da Vince Resolve, Fusion Principal architect: Design team: Collaborators: Extraverse Visualization: CUUB Studio Built area: Site area: Design year: Completion year: Budget: Client: Status: Concept - Design Typology: Future Architecture
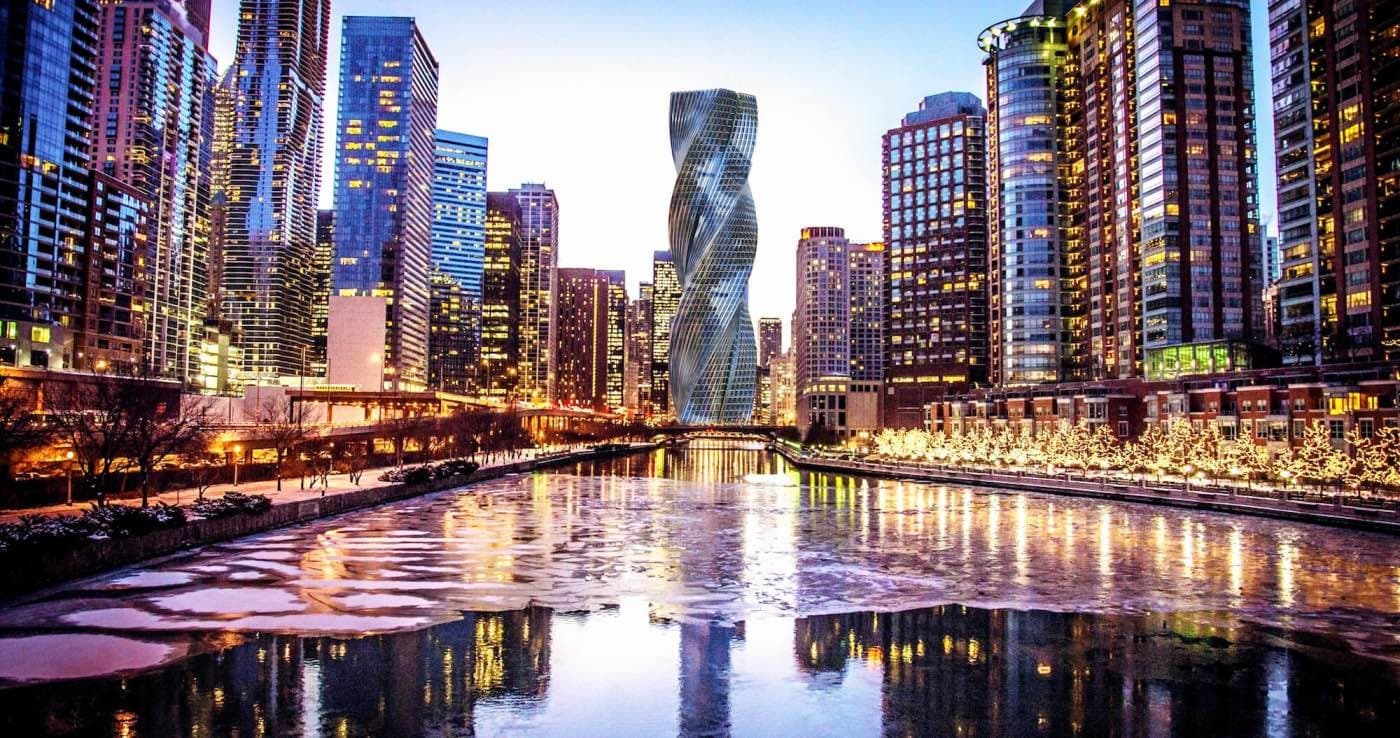
Twisting Tower
Author: Amazing Architecture Architecture firm: MB Architects Location: Chicago, USA Height: 350 meters Photography: Visualization: MB Architects Tools used: Rhinoceros 3D, Grasshopper, Autodesk 3ds Max, Corona Renderer Principal architect: Muhammet Bilgiç Design team: Muhammet Bilgiç Collaborators: Interior design: Design year: 2021 Completion year: Built area: Site area: Landscape: Structural engineer: Environmental & MEP: Construction: Client: Status: Concept - Design Typology: Mixed-use building
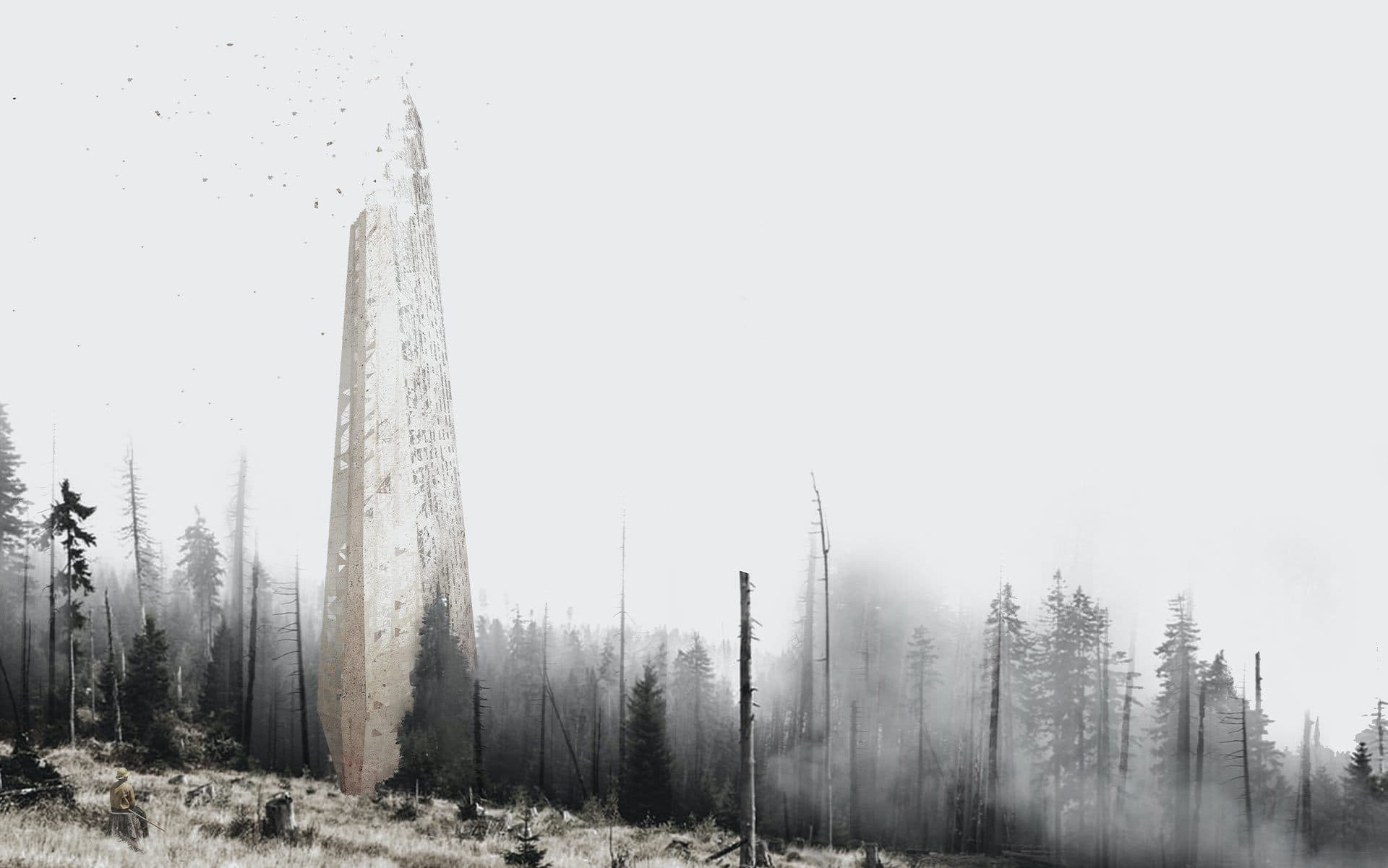
REGENERA Dissolving Skyscraper
Author: Amazing Achitecture Architecture by: Alberto Roncelli
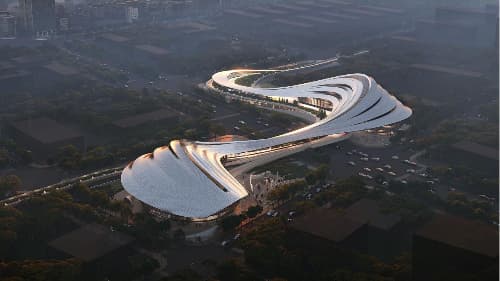
Jinghe New City Culture & Art Centre
Author: Amazing Architecture Architecture firm: Zaha Hadid Architects Location: Jinghe, Xi’an, China Tools used: Principal architect: Patrik Schumacher Design team: Sanxing Zhao, Lianyuan Ye, Shaofei Zhang, Qiyue Li, Shuchen Dong, Yuan Feng, Congyue Wang, Yuling Ma, Yanran Lu Collaborators: 容柏生建筑结构设计事务所 RBS, 中联西北工程设计研究院有限公司 China United Northwest Institute for Engineering Design & Research Co Visualization: ATCHAIN Built area: Site area: Design year: 2022 Completion year: Budget: Client: Status: Competition winner Typology: Commercial › Art Center
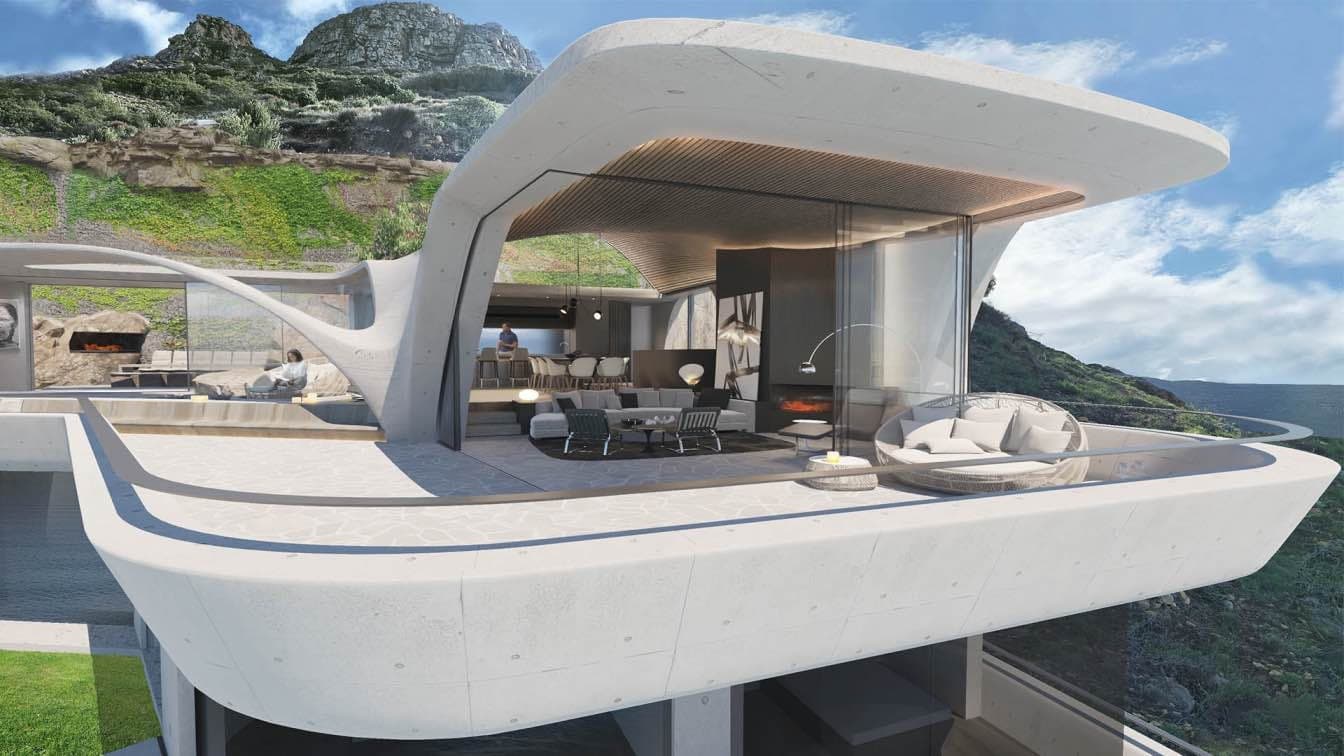
Echo Road
Author: Amazing Architecture Architecture firm: Wright Architects Location: Fish Hoek, Cape Town, South Africa Tools used: Rhinoceros 3D, Grasshopper, ArchiCAD, Adobe Photoshop, Blender Principal architect: Greg Wright Design team: Greg Wright, Christian Cook, Suzaan De Kock Collaborators: Visualization: Simon Abrahams Built area: 558 m² Site area: 1080 m² Design year: 2021 Completion year: Budget: Client: Status: Detailed concept Typology: Residential › House
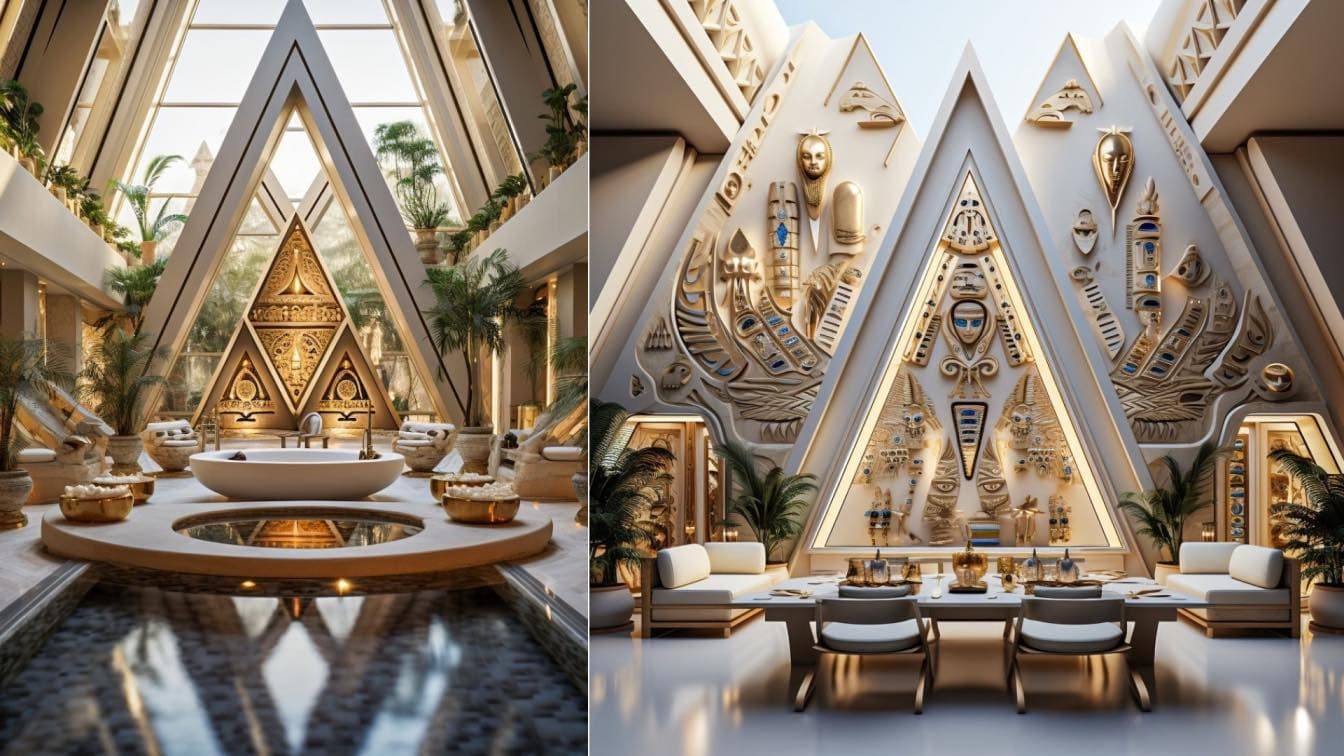
Modern Egyptian Palace For The Descendants Of Ancient Egyptian Royals
Author: Amazing Architecture Architecture firm: J’s Archistry Location: An isolated desert area which is far far away from the locals Tools used: Midjourney 5.2 , Adobe Photoshop Principal architect: Jenifer Haider Chowdhury Design team: Collaborators: Visualization: Jenifer Haider Chowdhury Built area: Site area: Design year: 2023 Completion year: Budget: Client: Status: Concept - Design Typology: Futuristic Architecture, AI Architecture
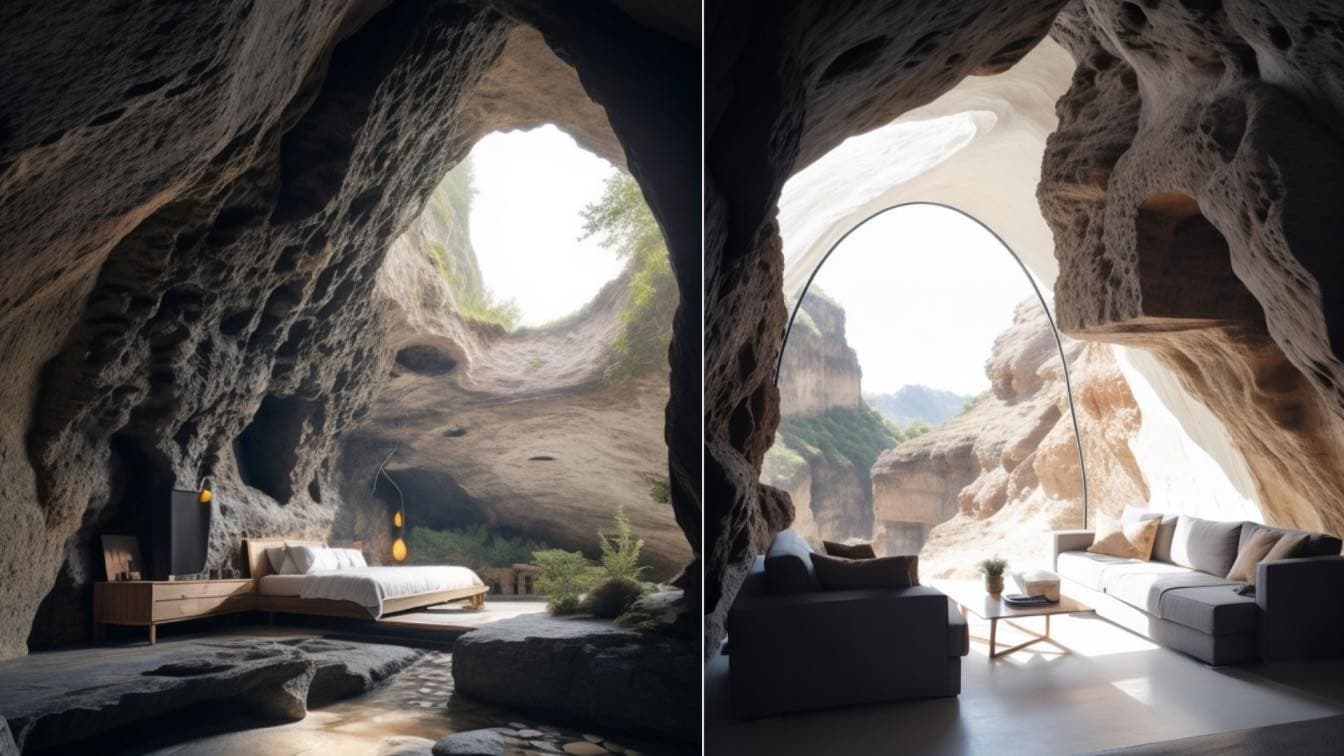
Cave Residence
Architecture firm: Pisheh Design Location: Machu Picchu Mountain Tools used: Midjourney, Photoshop Ai Principal architect: Parima Shahrezai Design team: Collaborators: Visualization: Parima Shahrezai Built area: 1500 m² Site area: Design year: 2023 Completion year: Budget: Client: Status: Concept - Design Typology: Residential › House
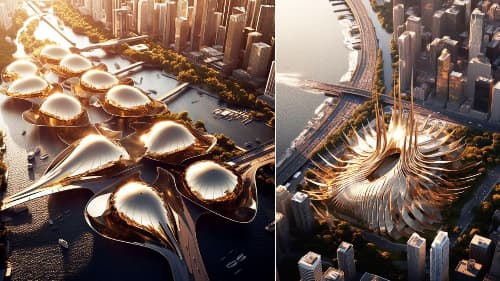
AI Fantastic Building
Author: Amazing Architecture Architecture firm: PeePeePeePooPooPoo Location: Factional Tools used: Midjourney Principal architect: Kevin Abanto Design team: Collaborators: Visualization: PeePeePeePooPooPoo Built area: Site area: Design year: 2023 Completion year: Budget: Client: Status: Concept - Design Typology: Future Architecture
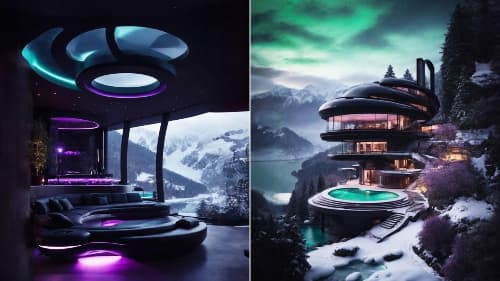
Crystal Shelter
Author: Amazing Architecture Architecture firm: Amin Moazzen Location: Hamedan, Iran Tools used: LeonardoAi , Adobe Photoshop, FireFlyAi Principal architect: Amin Moazzen Design team: Collaborators: Visualization: Amin Moazzen Built area: 500 m² Site area: 2000 m² Design year: Completion year: 2023 Budget: Client: Status: Concept - Design Typology: Residential › Villa
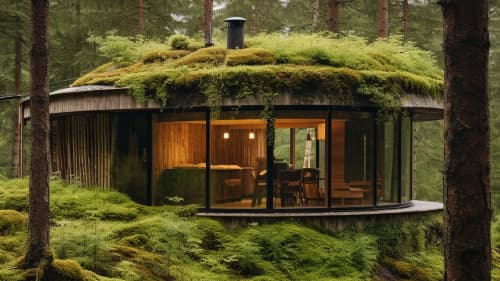
Mosseum
Author: Amazing Architecture Architecture firm: Studio 7.83 Location: Norway Tools used: SDXL, Midjourney, Prome AI, Adobe Gen. Fill Principal architect: Yani Ernst Design team: Studio 7.83 Collaborators: Visualization: Yani Ernst Built area: 3000 m² Site area: 10000 m² Design year: Completion year: Budget: Client: Status: Concept - Design Typology: Residential › Housing
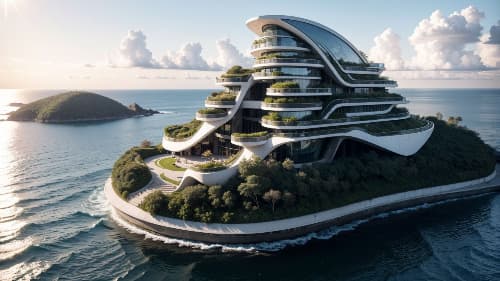
Marine Meadows
Author: Amazing Architecture Architecture firm: Arestea Location: Fictional Tools used: Stable Diffusion, Adobe Photoshop Principal architect: Vasily Gogidze Design team: Arestea Collaborators: Visualization: Arestea Built area: Site area: Design year: 2023 Completion year: Budget: Undisclosed Client: Private Status: Concept - Design Typology: AI Architecture
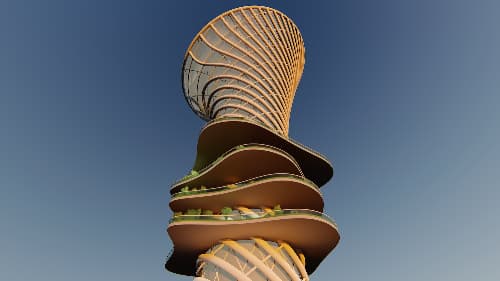
SEE THE SEA tower
Author: Amazing Architecture Architecture by: Rithik Sanghvi Location: Mumbai, India
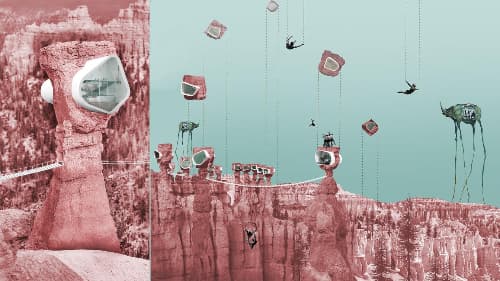
Hostel for Artist
Author: Amazing Architecture Architecture firm: Kalbod Studio Location: Zion National Park, Utah, USA Tools used: Rhinoceros 3D, Lumion, Adobe Photoshop Principal architect: Mohamad Rahimizadeh Design team: Shaghayegh Nemati, Parnian Hasanpour Collaborators: Visualization: Sara Rajabi Built area: 1500 m² Site area: Design year: 2022 Completion year: Budget: Client: Status: Concept - Design Typology: Hospitality › Hostel, Futuristic Architecture
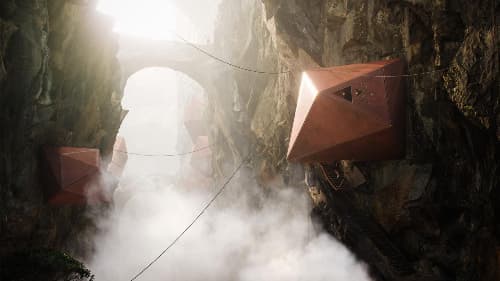
Cliff Valley
Author: Amazing Architecture Architecture firm: Matej Hosek Location: Fictional Tools used: Autodesk 3ds Max, Corona Renderer, Adobe Photoshop, Quixel Principal architect: Matej Hosek Design team: Collaborators: Visualization: Matej Hosek Built area: 10,000 m² Site area: 100,000 m² Design year: 2023 Completion year: 2123 Budget: Client: Cliff Valley Enclave Status: Concept - Design Typology: Residential › Housing
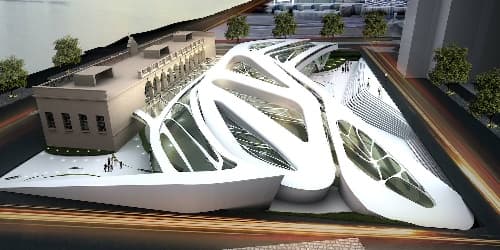
Kuwait City Crossrail
Author: Amazing Architecture Architecture by: Zein Engineering
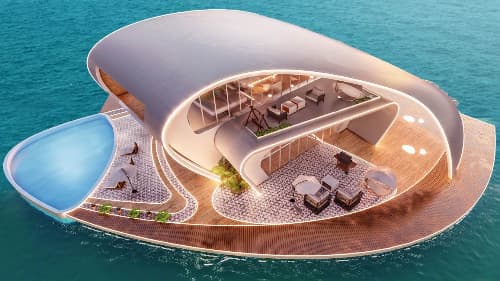
Montana Villa
Author: Amazing Architecture Architecture firm: Gravity Studio Location: Maldives Island Tools used: Rhinoceros 3D, Lumion, Adobe Photoshop Principal architect: Mohanad Albasha Design team: Collaborators: Visualization: Mohanad Albasha Built area: 560 m² Site area: 600 m² Design year: 2021 Completion year: Budget: Client: Private Status: Concept - Design Typology: Residential › House
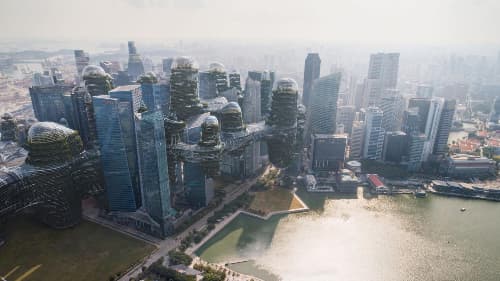
Soaring Gardens
Author: Amazing Architecture Architecture firm: Omegarender Location: Singapore Tools used: Rhinoceros 3D, Grasshopper, Autodesk 3ds Max, Corona Renderer, Adobe Photoshop Principal architect: Design team: Modeler - Andrii Pavlov; art director - Sergey Shelestyukovich; 3D artists - Denys Onyshchenko, Roman Markelov Collaborators: Visualization: Omegarender Built area: 173 ha Site area: Design year: 2022 Completion year: Budget: Client: non-commercial project Status: Concept - Design Typology: Futuristic Architecture › Science Center, Botanic Garden, Public Space
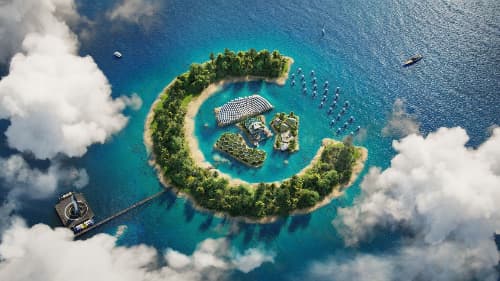
CDC Paradise
Author: Amazing Architecture Architecture firm: Matej Hosek Location: Undisclosed Tools used: Autodesk 3ds Max , Corona Renderer, Adobe Photoshop, KitBash3D, OpenVDB Principal architect: Design team: Collaborators: Visualization: Built area: Site area: Design year: 2021 Completion year: Client: Status: Concept - Design Typology: Residential › Hospitality
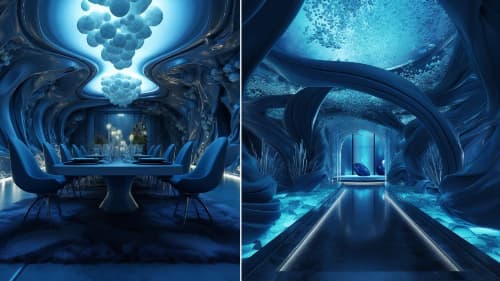
Hotel La’C
Author: Amazing Architecture Architecture firm: KG + Partners Location: Fictional Tools used: Midjourney AI Principal architect: Katlyn Glenn Design team: Collaborators: Visualization: KG + Partners Built area: Site area: Design year: 2023 Completion year: Budget: Client: Status: Concept - Design Typology: Futuristic, AI Architecture
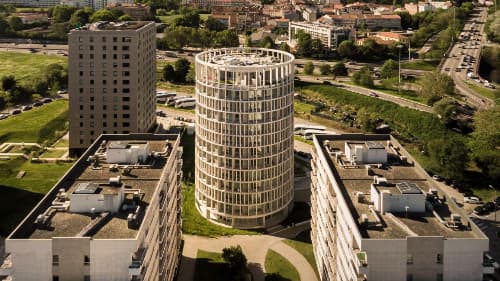
HOSO
Author: Amazing Architecture Architecture firm: OODA Architecture Location: Porto, Portugal Height: Photography: Fernando Guerra | FG+SG, Guilherme Oliveira Visualization: Tools used: Principal architect: Design team: Collaborators: Interior design: Design year: 2017 Completion year: 2022 Built area: 9350 m² Site area: Landscape: P4 Structural engineer: A3R, TEKK, Fluimep, Alfaengenharia Environmental & MEP: Construction: Client: Status: Built Typology: Residential › Housing, University Campus
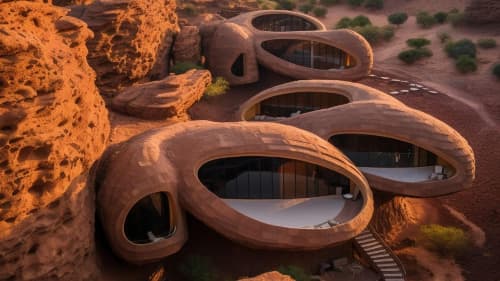
Earth Bnb
Author: Amazing Architecture Architecture firm: Studio 7.83 Location: Arabian Desert Tools used: SDXL, Midjourney, Adobe Gen. Fill Principal architect: Yani Ernst Design team: Collaborators: Visualization: Yani Ernst Built area: 700 m² Site area: 4000 m² Design year: 2023 Completion year: Budget: Client: Status: Concept - Design Typology: Residential › Housing
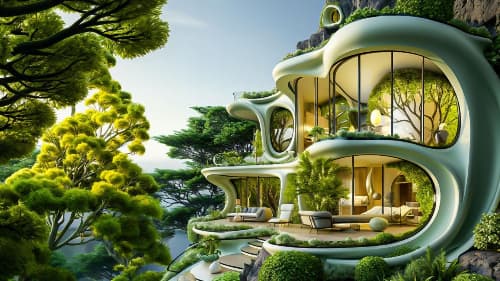
Surreal Landscape
Author: Amazing Architecture Architecture firm: J’s Archistry Location: An imaginary cliff place near the jungle and sea Tools used: Midjourney 5.2 , Adobe Photoshop Principal architect: Jenifer Haider Chowdhury Design team: Collaborators: Visualization: Jenifer Haider Chowdhury Built area: Site area: Design year: 2023 Completion year: Budget: Client: Status: Concept - Design Typology: Futuristic Architecture , AI Architecture
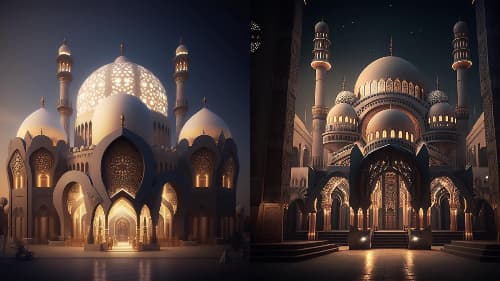
Spiritual "AI Mosque"
Author: Amazing Architecture Architecture firm: MN Designs “Marwa El Nahas” Location: Al-Muizz li-Din Allah al-Fatimi Street Cairo, Egypt Tools used: Midjouney AI, Adobe Photoshop Principal architect: Marwa EL Nahas Design team: Collaborators: Visualization: Marwa EL Nahas Built area: Site area: Design year: 2023 Completion year: Budget: Client: Status: Concept - Design Typology: Future Architecture
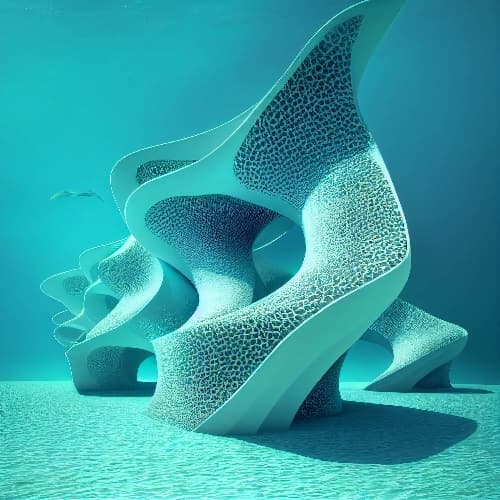
Neo Coral City
Author: Amazing Architecture Architecture firm: Yongwook Seong Location: Great Reef Tools used: Midjourney Principal architect: Yongwook Seong Design team: Collaborators: Visualization: Yongwook Seong Built area: Site area: Design year: 2022 Completion year: Budget: Client: Status: Concept - Design Typology: AI Architecture, Futuristic, Sustainable Architecture
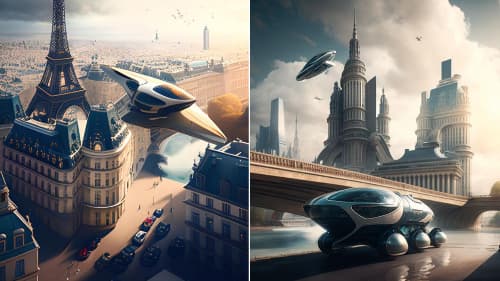
Paris 3050: Envisioning the Future of the City of Light with AI
Author: Amazing Architecture Architecture firm: Studio WDC - Dhanveer Ahamed Location: Paris, France Tools used: Mid Journey AI Principal architect: Dhanveer Ahamed Design team: Collaborators: Visualization: Dhanveer Ahamed Built area: Site area: Design year: 2023 Completion year: Budget: Client: Status: Concept - Design Typology: Futuristic Architecture
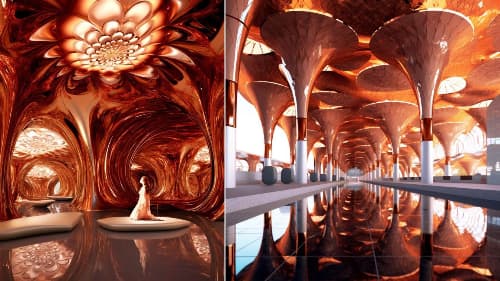
AI Cooper Interior
Author: Amazing Architecture Architecture firm: PeePeePeePooPooPoo Location: Factional Tools used: Midjourney Principal architect: Kevin Abanto Design team: Collaborators: Visualization: Built area: Site area: Design year: 2023 Completion year: Budget: Client: Status: Concept - Design Typology: Future Architecture
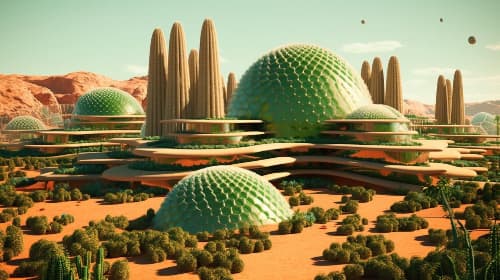
Habitable Cacti: Sustainable Settlements On Mars
Author: Amazing Architecture Architecture firm: Manas Bhatia Location: Planet Mars Tools used: Midjourney, ChatGPT3 Principal architect: Manas Bhatia Design team: Collaborators: Visualization: Manas Bhatia Built area: Site area: Design year: 2023 Completion year: Budget: Client: Status: Concept - Design Typology: Future Architecture
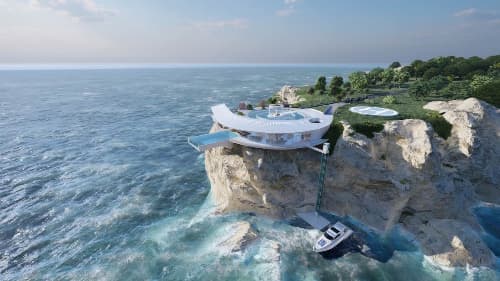
Supervillain House
Author: Amazing Architecture Architecture firm: Omar Hakim Location: The Metaverse Tools used: Rhinoceros 3D, Grasshopper, Lumion, Adobe Photoshop, Blender Principal architect: Omar Hakim Design team: Collaborators: Visualization: Omar Hakim Built area: 2000 m² Site area: 4500 m² Design year: 2022 Completion year: Budget: Client: Status: Concept - Design Typology: Residential › House
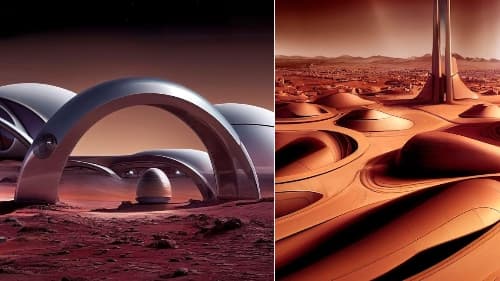
Architecture on Mars
Author: Amazing Architecture Architecture firm: Lenz Architects Location: Planet Mars Tools used: Dall-E2, Midjourney, Adobe Photoshop Principal architect: Damir Ussenov Design team: Lenz Architects Collaborators: Visualization: Built area: Site area: Design year: 2022 Completion year: Budget: Client: Status: Concept - Design Typology: Futuristic Architecture
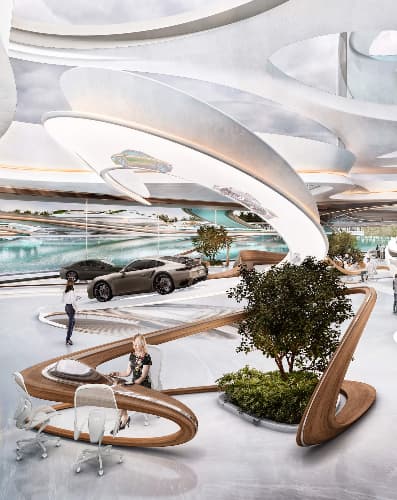
MinDDrive
Author: Amazing Architecture Architecture firm: Mind Design Location: Dom World Metaverse Tools used: Autodesk Maya, Rhinoceros 3D, V-ray, Adobe Photoshop Principal architect: Miroslav Naskov Design team: Jan Wilk, Michelle Naskov Collaborators: Visualization: nVisual studio Built area: Site area: Design year: 2023 Completion year: Budget: Client: Status: Concept - Design Typology: Future Architecture
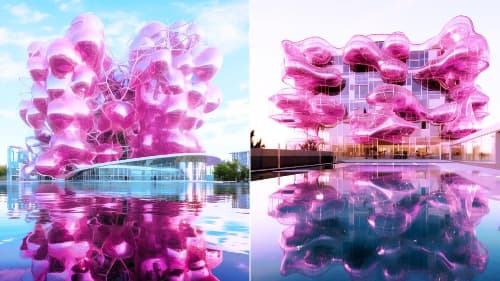
AI Barbie Interior
Author: Amazing Architecture Architecture firm: PeePeePeePooPooPoo Location: Fixtional Tools used: Midjourney Principal architect: Kevin Abanto Design team: Collaborators: Visualization: Built area: Site area: Design year: 2023 Completion year: Budget: Client: Status: Concept - Design Typology: Future Architecture
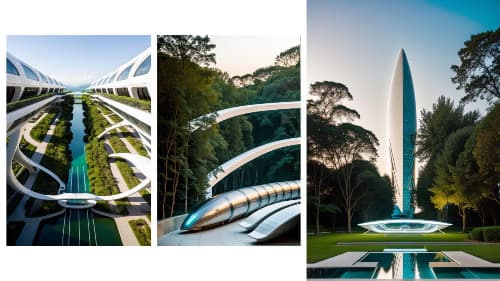
Eudeon - Glimpses of the Future City
Author: Amazing Architecture Architecture firm: Arestea Location: Fictionaln Tools used: Stable Diffusion, Adobe Photoshop Principal architect: Vasily Gogidze Design team: Arestea Collaborators: Visualization: Built area: Site area: Design year: 2023 Completion year: Budget: Client: Status: Concept - Design Typology: Futuristic, AI Architecture
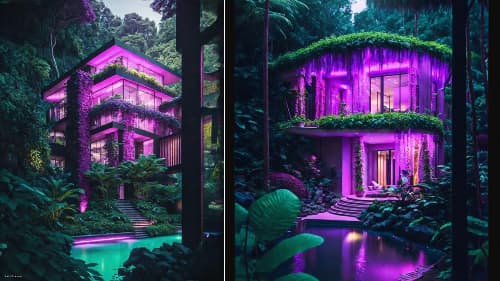
Secret Jungle House
Author: Amazing Architecture Architecture firm: Amin Moazzen Location: Dalakhani Jungles, Iran Tools used: Leonardo.AI, Adobe Photoshop, Firefly.AI Principal architect: Amin Moazzen Design team: Collaborators: Visualization: Amin Moazzen Built area: Site area: Design year: 2023 Completion year: Budget: Client: Status: Concept - Design Typology: Futuristic, AI Architecture
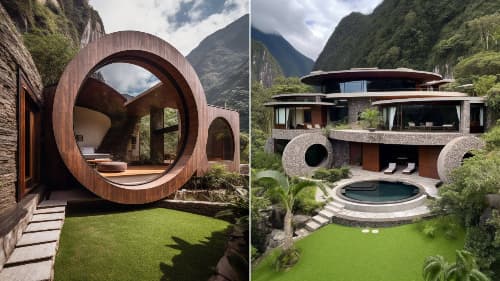
Residence Inspired by Circles
Author: Amazing Architecture Architecture firm: Maria Dudkina Location: Peru, State: Cuzco, Andes mountain system, mountain «Wayna Pikchu» Tools used: Midjourney Version 5.2 Principal architect: Maria Dudkina Design team: Collaborators: Olga Plutaeva Visualization: Maria Dudkina Built area: Site area: Design year: 2023 Completion year: Budget: Client: Status: Concept - Design Typology: Residential › Private House, Villa
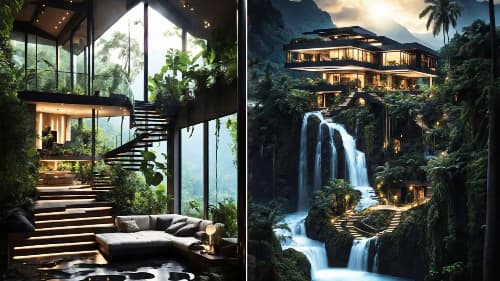
The Temple of Life
Architecture firm: Amin Moazzen Location: Atlantic Forest, Brazil Tools used: Leonardo.ai, Adobe Photoshop, Firefly.ai Principal architect: Amin Moazzen Design team: Built area: 800 m² Site area: 2,200 m² Design year: 2023 Completion year: Collaborators: Visualization: Amin Moazzen Client: Private Status: Concept - Design Typology: Residential › House Amin Moazzen: A nature in a house, a house beside the river in the middle of the jungle! black forms with wooden materials, a very natural environment, a calm place to know yourself, and a house to forget the past. This is the Temple of Life
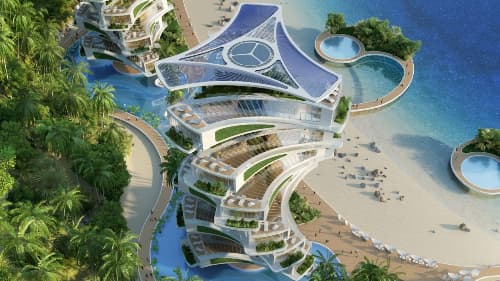
Nautilus Eco-Resort
Architecture firm: Vincent Callebaut Architectures Location: Palawan, Philippines Tools used: Principal architect: Vincent Callebaut Design team: Collaborators: Visualization: Built area: 27 000 m² Site area: Design year: 2017 Completion year: Budget: Undisclosed Client: Private Status: Schematic Design Phase Typology: Hospitality › Mixed-Use Development Vincent Callebaut Architectures:"A Biophilic Learning Center Facing the Challenges of Sustainable Development" "Zero-emission, zero-waste, zero-poverty"
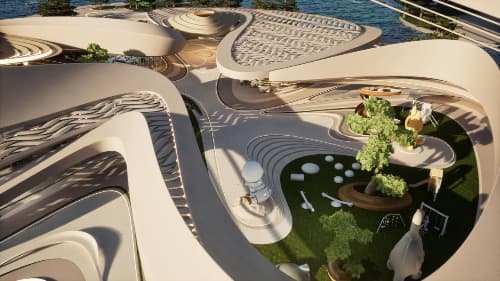
Future of Learning
Architecture firm: Mind Design Location: Dom World Tools used: Autodesk Maya, Rhinoceros 3D, V-ray, Adobe Photoshop Principal architect: Miroslav Naskov Design team: Jan Wilk, Michelle Naskov Collaborators: Visualization: nVisual Studio Built area: Site area: Design year: 2023 Completion year: Budget: Client: Status: Concept – Design Typology: Future Architecture
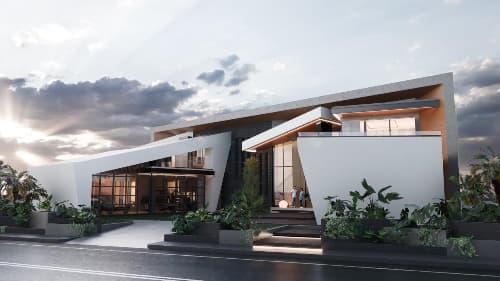
Ye House
Author: Amazing Architecture Architecture firm: ORCA Design Location: Samborondón, Ecuador Tools used: Revit, Unreal Engine, Adobe Premiere Pro, Adobe Photoshop Principal architect: Marcelo Ortega Design team: Christian Ortega, Marcelo Ortega, José Ortega, Paula Zapata, Sebastián Rivadeneira, Gisselle Gamboa Built area: 12900 ft² Site area: 24750 ft² Design year: 2023 Completion year: Collaborators: Dolores Villacis, Wuilder Salcedo, Eduardo Alquinga Visualization: ORCA Design Client: Private Status: Under Construction Typology: Residential › House
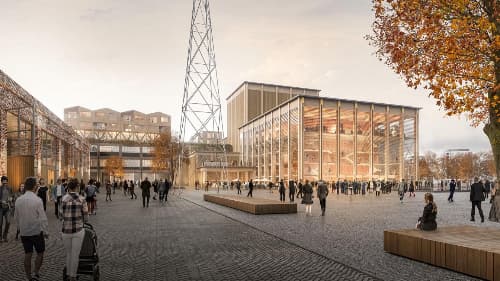
Temporary home of the Staatstheater in Stuttgart, Germany
Author: Amazing Architecture Architecture firm: a+r Architekten, NL Architects Location: Quartier C1 Wagenhallen Stuttgart, Germany Tools used: Principal architect: Design team: a+r Architekten: Alexander Lange, Oliver Braun, Chia Hao Chang, Fiona Rey, Cassandra Sauter, Anton Stuby, Stefan Hofmann. NL Architects: Walter van Dijk, Pieter Bannenberg, Kamiel Klaasse, Philipp Stiebler, Laura Riaño Lopez, Gen Yamamoto, David Bernatek, Aurora Olivotto, Daan van den Hende, Xinghe Guo Built area: 45.500 m² Site area: Design year: 2023 Completion year: Collaborators: Pesch Partner Architektur Stadtplanung GmbH (Competition Management). Kahle Acoustics (Acoustics). HHP Berlin (Fire and Safety). Koen Koch Podiumbouwadvies (Theater Consulting). Schöne Neue Welt Ingenieure GbR (Structural Engineering). Faktorgruen (Landscape Architecture) Visualization: Vivid Vision, Studio Lta (Model) Client: Landeshauptstadt Stuttgart Referat Wirtschaft, Finanzen und Beteiligungen (WFB) Liegenschaftsamt Status: Competition Winner Typology: Cultural Architecture › Opera House
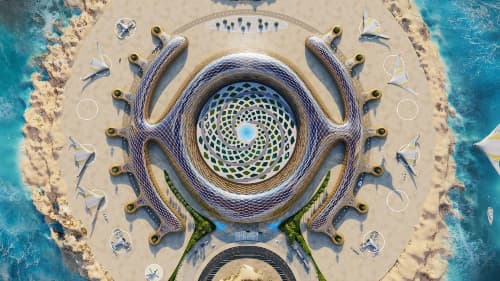
Vertical Airport Maldives
Author: Amazing Architecture Architecture firm: GAS Architectures Location: Maldives Island Tools used: Rhinoceros 3D, Grasshopper, Adobe After Effects Principal architect: Germán Sandoval Design team: GAS Architectures Built area: 360 000 m² Site area: 500 000 m² Design year: 2023 Completion year: Collaborators: Interior Design: GAS Architectures Visualization: Client: Private Status: Concept - Design Typology: Transportation › Airport
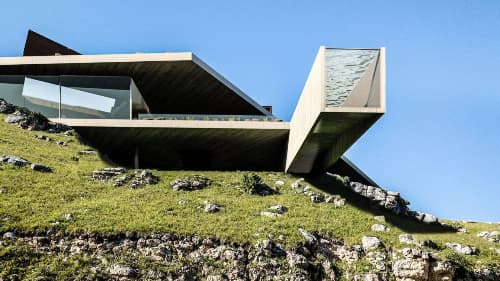
Acaso House
Author: Amazing Architecture Architecture firm: Tetro Arquitetura Location: Nova Lima, Brazil Tools used: Principal architect: Carlos Maia, Débora Mendes, Igor Macedo Design team: Built area: 2200 m² Site area: 11000 m² Design year: 2023 Completion year: Collaborators: Visualization: Igor Macedo andr Matheus Rosendo Client: Private Status: Concept - Design Typology: Residential › House
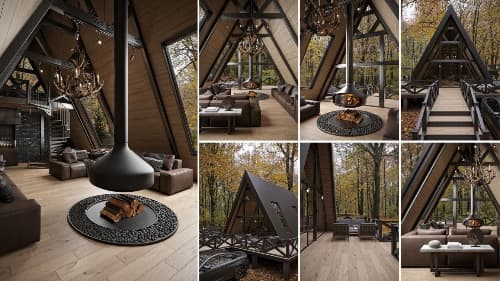
Ankara Bungalow House
Author: Amazing Architecture Architecture firm: M.Serhat Sezgin Location: Ankara, Türkiye Tools used: Autodesk 3ds Max, Corona Renderer, Adobe Photoshop Principal architect: M.Serhat Sezgin Design team: Built area: 70 m² Site area: Design year: 2023 Completion year: Collaborators: Visualization: M.Serhat Sezgin Client: M.Serhat Sezgin and Ümran Sezgin Status: In Progress Typology: Residential › House
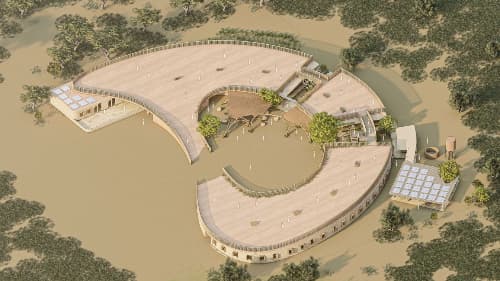
The Earth School
Author: Amazing Architecture Architecture firm: Abhijit Prasanth and Asjad Ahmed Location: Kafountine, Senegal Tools used: Rhinoceros 3D, Autodesk Revit, Lumion, AutoCAD, Adobe Photoshop Principal architect: Design team: Abhijit Prasanth, Asjad Ahmed Built area: 1350 m² Site area: 4500 m² Design year: 2022 Completion year: Collaborators: Visualization: Abhijit Prasanth Client: Private Status: Proposal for a competition Typology: Educational, School
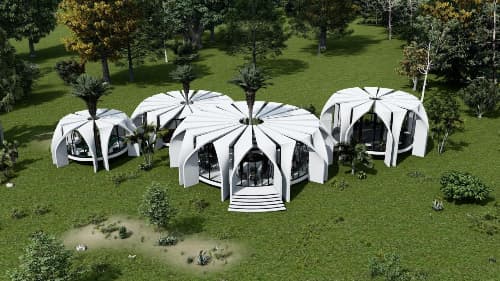
The Coffee House
Author: Amazing Architecture Architecture firm: REMM Studio Location: Izadshahr Forest Park, Mazandaran, Iran Tools used: AutoCAD, Rhinoceros 3D, Lumion Principal architect: Maryam Rezazadeh Design team: Built area: 500 m² Site area: 400 Hectares Design year: 2021 Completion year: Collaborators: Reza Rezazadeh (Civil Engineer) Visualization: Elham Rezazadeh, Morteza Rezazadeh Client: Izadshahr Municipality Status: Phase II Design Typology: Hospitality › Cafe
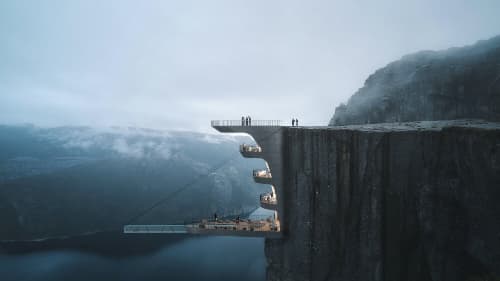
Cliff Concept Boutique Hotel
Author: Amazing Architecture Architecture firm: Hayri Atak Architectural Design Studio (Haads) Location: Prekeistolen, Rogaland, Norway Tools used: Rhinoceros 3D, Grasshopper, Autodesk 3ds Max, Corona Renderer Principal architect: Hayri Atak, Kaan Kılıçdağ Design team: Built area: 5000 m² Site area: Design year: 2019 Completion year: Collaborators: Visualization: Hayri Atak Architectural Design Studio Client: Status: Concept - Design Typology: Hospitality › Hotel
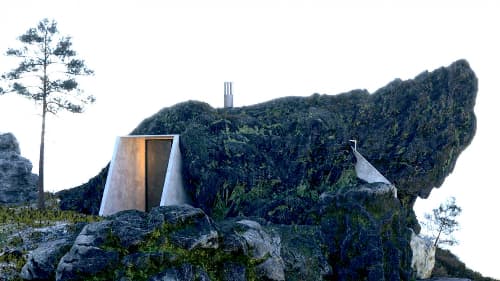
Rock house
Author: Amazing Architecture Architecture firm: Nikolay Shevchenko Location: Stavropol, Russian Federation Tools used: Autodesk 3ds Max, Corona Renderer, Adobe Photoshop Principal architect: Nikolay Shevchenko Design team: Built area: Site area: Design year: 2021 Completion year: Collaborators: Visualization: Nikolay Shevchenko Client: Status: Concept - Design Typology: Residential › House
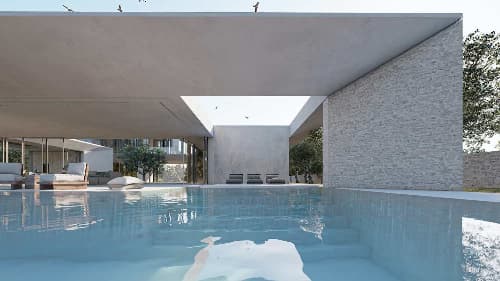
Spiral Villa 'Kilada Hills' Golf Resort
Author: Amazing Architecture Architecture firm: Omniview Design Location: Kilada of Argolida, Peloponnese, Greece Tools used: Rhinoceros 3D, V-ray, Lumion Principal architect: Dimitri Tsigos Design team: Ioanna Iliadi, Lina Kazolea Built area: 1296 m² Site area: 2249.87 m² Design year: 2020 Completion year: N/A Collaborators: N/A Visualization: Omniview Design Status: Schematic Design Typology: Residential, House, Villa
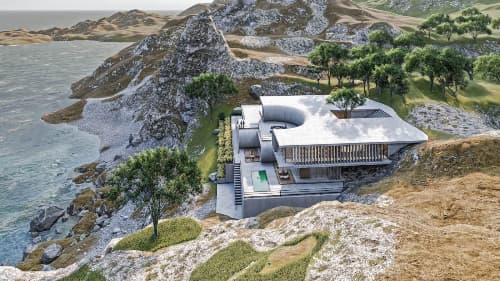
Gahar Villa
Author: Amazing Architecture Architecture firm: Mohammad Rahmati Location: Gahar Lake, Lorestan, Iran Tools used: Autodesk 3ds Max, Lumion 10 Principal architect: Mohammad Rahmati Design team: Built area: 800 m² Site area: Design year: Completion year: Collaborators: Visualization: Mohammad Rahmati Status: Concept - Design Typology: Residential › Houses
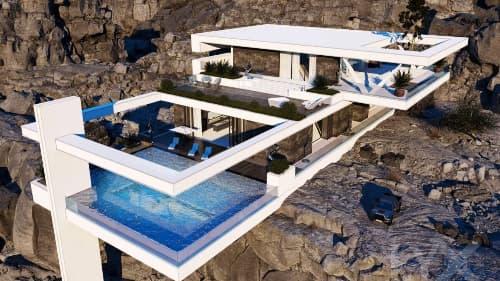
Rock Cubes Villa
Author: Amazing Architecture Architecture firm: LYX arkitekter Location: Hatta, UAE Tools used: Autodesk 3ds Max, Autodesk Revit, Corona Renderer, Quixel Bridge, Adobe Photoshop Principal architect: Design team: LYX arkitekter Built area: Site area: Design year: 2022 Completion year: Collaborators: Visualization: Client: Private Status: Concept - Design Typology: Residential › House
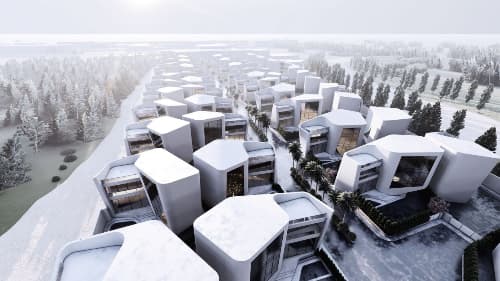
Seaside Town
Author: Amazing Architecture Architecture firm: Kalbod Studio Design Location: Sorkhrood, Mazandaran,Iran Tools used: Rhinoceros 3D, Adobe Photoshop, Lumion Principal architect: Mohamad Rahimizadeh Design team: Nasrin Eghtesadi – Atefe Ramezankhani- Zahra Tavasoli -Yahya Basam – Maede Moallemi- Atefe Zolfaghari- Fateme Osanlo- Parnian Hasanpor- Mohamadreza Ghasemi Built area: Site area: Design year: 2021 Completion year: 2024 Collaborators: Visualization: Sara Rajabi Client: Private Status: In Process Typology: Residential › House
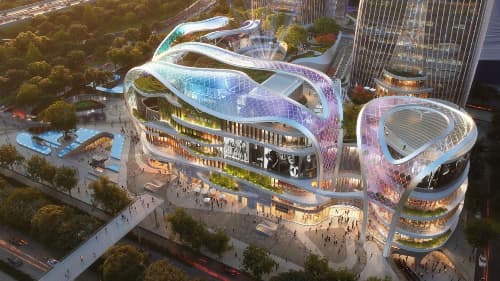
Xi’an Lovi Center
Author: Amazing Architecture Architecture firm: Aedas Location: Xi’an, China Tools used: Principal architect: Christine Lam, Aedas Global Design Principal; David Clayton, Aedas Global Design Principal Design team: Built area: Site area: 195,000 m² Design year: Completion year: Collaborators: Visualization: Client: Shaanxi Nan-Feihong Industrial Co., Ltd. Status: Ongoing Typology: Commercial › Mixed- Use Aedas: Perched next to the South Third Ring Road at Yan Ta district in Xi’an, the Lovi Center is comprised of retail, hotel and offices elements. A touchstone of this project is the measure of public space and greenery. Through the use of color, sculptural form and greenery, the design aims to create an urban oasis, one that brightens Xi’an dour appearance, and stands in stunning contrast to the “parch city”.
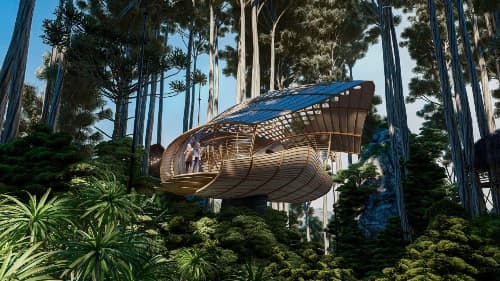
Seed Cabin
Author: Amazing Architecture Architecture firm: Veliz Arquitecto Location: Mexico Tools used: SketchUp, Lumion, Adobe Photoshop Principal architect: Jorge Luis Veliz Quintana Design team: Built area: 90 m² Site area: 8970 m² Design year: 2022 Completion year: Collaborators: Visualization: Client: Private Status: Concept - Design Typology: Hospitality, Cabin Hotel
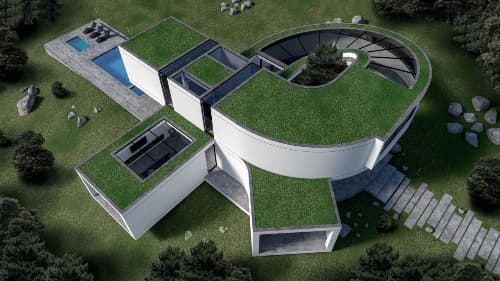
Casa Monthana
Author: Amazing Architecture Architecture firm: Pedro E. Melo Location: Colombia Tools used: ArchiCAD, Adobe Photoshop Principal architect: Pedro E. Melo Design team: Built area: 450 m² Site area: 1.280 m² Design year: 2023 Completion year: Collaborators: Visualization: Pedro E. Melo Client: Private Status: Concept - Design Typology: Residential › House
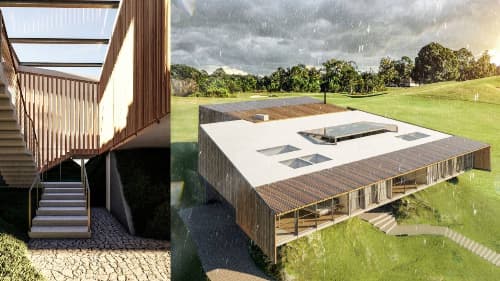
Mount House
Author: Amazing Architecture Architecture firm: Tetro Arquitetura Location: Nova Lima, Brazil Tools used: AutoCAD, SketchUp, Lumion, Adobe Photoshop Principal architect: Carlos Maia, Débora Mendes, Igor Macedo Design team: Built area: 800 m² Site area: 2000 m² Design year: 2021 Completion year: Collaborators: Visualization: Igor Macedo Client: Status: In Process Typology:
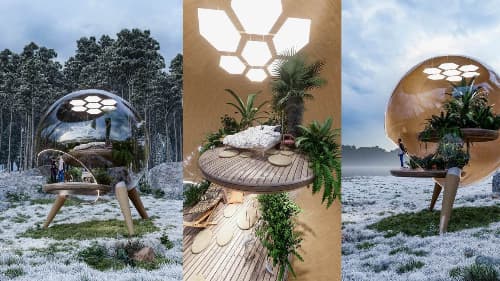
Fishbowl House
Author: Amazing Architecture Architecture firm: Veliz Arquitecto Location: Cuba Tools used: SketchUp, Lumion, Adobe Photoshop Principal architect: Jorge Luis Veliz Quintana Design team: Built area: 50 m² Site area: 60 m² Design year: 2021 Completion year: Collaborators: Visualization: Veliz Arquitecto Client: Status: Concept - Design Typology: Residential › House
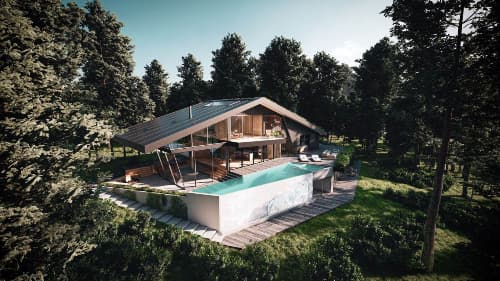
Lake House
Author: Amazing Architecture Architecture firm: Omar Hakim Location: Connecticut, USA Tools used: Rhinoceros 3D, Grasshopper, Unreal Engine, Adobe Photoshop, Lumion Principal architect: Omar Hakim Design team: Built area: 3700 ft² Site area: 5.75 acres Design year: 2022 Completion year: Collaborators: Visualization: Omar Hakim Client: Garin Toren Status: Concept - Design Typology: Residential › House
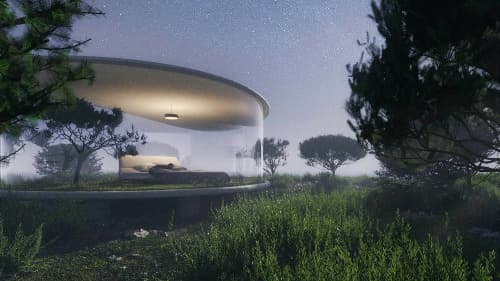
Great Indoors - Dream Backyard Series
Author: Amazing Architecture Architecture firm: James Tralie Visualizations Location: Various Locations across the United States Tools used: Blender 3D, Adobe Photoshop Principal architect: James Tralie Design team: James Tralie Built area: Site area: Design year: 2020 Completion year: Collaborators: Visualization: James Tralie Status: Concept - Design Typology: Residential › House
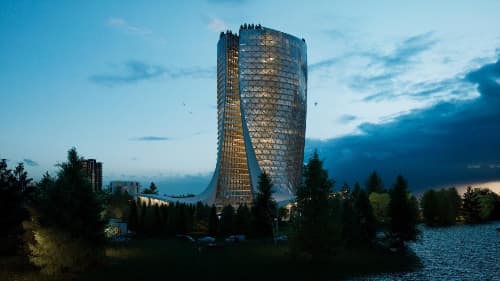
Swan Hotel & Resort
Author: Amazing Architecture Architecture firm: Kalbod Studio Location: Sorkhrood, Mazandaran, Iran Tools used: Rhinoceros 3D, Lumion, Adobe Photoshop Principal architect: Mohamad Rahimizadeh Design team: Maede Moallemi, Mohamadreza Ghasemi Built area: 556 000 m² Site area: 56 258 m² Design year: 2023 Completion year: 2026 Collaborators: Visualization: Ziba Baghban, Sara Rajabi Client: Status: In Progress Typology: Hospitality › Hotel
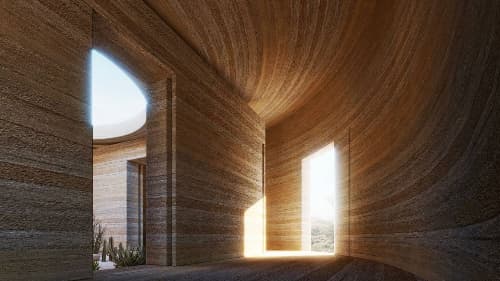
Elemental Home
Author: Amazing Architecture Architecture firm: Location: Joshua Tree, California, USA Tools used: Rhinoceros 3D, V-Ray Renderer, Adobe Photoshop Principal architect: Abe Salman Design team: Abe Salman Built area: Site area: Design year: Completion year: Collaborators: Visualization: Abe Salman Client: Private Status: Concept - Design Typology: Residential › House
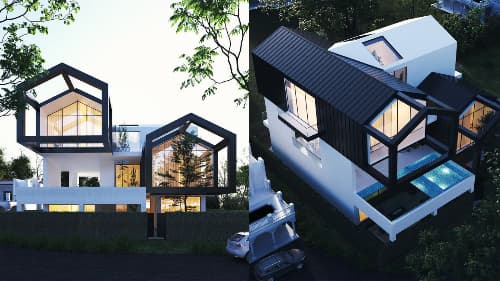
Twin House
Author: Amazing Architecture Architecture firm: Milad Eshtiyaghi Studio Location: Mumbai, India Tools used: Autodesk 3ds Max, V-Ray, Adobe Photoshop Principal architect: Milad Eshtiyaghi Design team: Built area: 480 m² Site area: 560 m² Design year: Completion year: Collaborators: Visualization: Milad Eshtiyaghi Status: In progress Typology: Residential › House
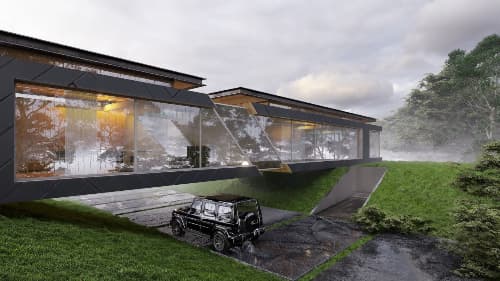
Shopare
Author: Amazing Architecture Architecture firm: Shomali Design Studio Location: Gilan, Iran Tools used: Autodesk 3ds Max, V-ray, Adobe Photoshop, Lumion, Adobe After Effects Principal architect: Yaser Rashid Shomali & Yasin Rashid Shomali Design team: Yaser Rashid Shomali & Yasin Rashid Shomali Built area: 340 m² Site area: Design year: 2021 Completion year: Collaborators: Visualization: Shomali Design Studio Client: Private Status: In Progress Typology: Residential › House
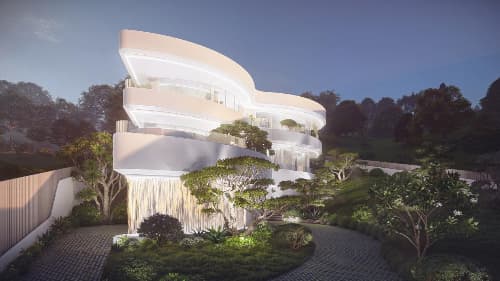
Villa Alphea
Author: Amazing Architecture Architecture firm: Arestea (www.arestea.com) Location: Tsavkisi, Tbilisi, Georgia Tools used: ArchiCAD, Lumion, Adobe Photoshop Principal architect: Vasily Gogidze Design team: Built area: 574.4 m² Site area: 1001 m² Design year: 2023 Completion year: Collaborators: Visualization: Arestea Client: Khatuna Adamia Status: In progress Typology: Residential › House
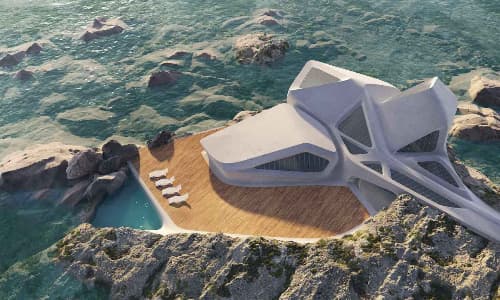
Lake house - Tropical Villa
Author: Amazing Architecture Architecture firm: Eduard Galkin Location: Mediterranean Sea Tools used: Autodesk 3ds Max, Corona Renderer, Adobe Photoshop Principal architect: Eduard Galkin Design team: N/A Built area: N/A Site area: N/A Design year: 2020 Completion year: N/A Collaborators: N/A Visualization: Eduard Galkin Status: Concept - Design Typology: Residential, Houses
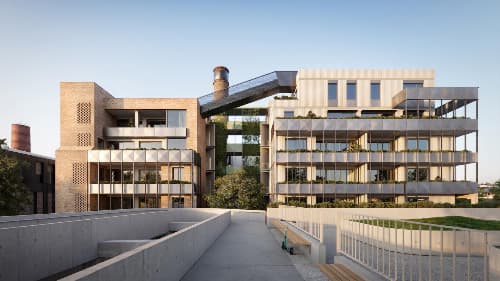
Boiler House
Author: Amazing Architecture Architecture firm: Jackson Clements Burrows Location: Alphington, Melbourne, Australia Tools used: Autodesk 3ds Max, Corona Renderer, Adobe Photoshop Principal architect: Jackson Clements Burrows Design team: Built area: Site area: Design year: 2023 Completion year: Collaborators: CUUB studio, Glenvill Developments, Jackson Clements Burrows Visualization: CUUB studio Client: Glenvill Developments Status: Under construction Typology: Residential › Apartments
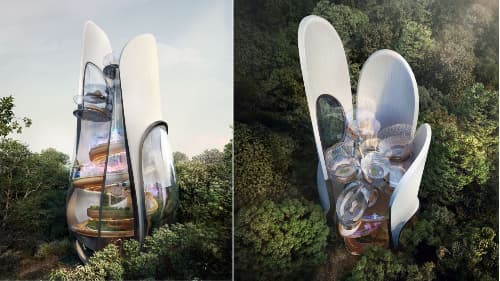
Mind Fashion Tower
Author: Amazing Architecture Architecture firm: Mind Design Location: Metaverse Tools used: Principal architect: Miroslav Naskov Design team: Jan Wilk, Davide Tessari, Michelle Naskov Built area: Site area: Design year: 2022 Completion year: Collaborators: Visualization: nVisual Client: Private Status: Concept - Design Typology: Gallery, Store
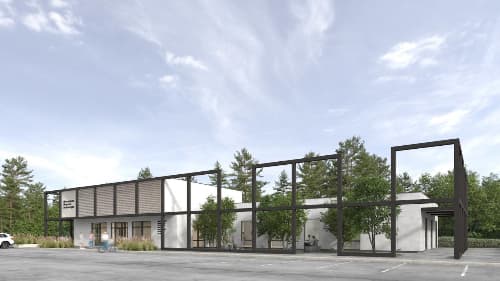
Restoration concept of Makariv Ambulatory
Authors: Amazing Architecture Architecture firm: Bogdanova Bureau Location: Makariv village, Kyiv region, Ukraine Tools used: Principal architect: Olga Bogdanova Design team: Olga Bogdanova, Oleg Matiushchenko Built area: 497 m² Site area: Design year: 2023 Completion year: Collaborators: Visualization: Client: Ministry of health of Ukraine and Kyiv Military Regional Administration Status: Concept - Design Typology: Healthcare Architecture › Ambulatory
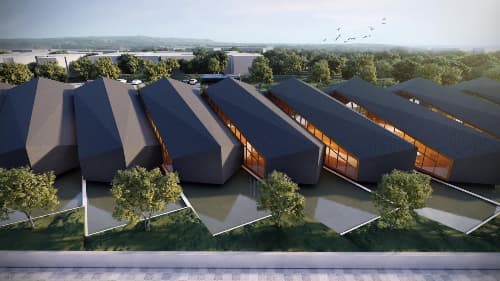
Bintaro Design District Center
Author: Amazing Architecture Architecture firm: OXO ARC Location: Tangerang, South of Jakarta, Indonesia Tools used: Principal architect: Moelyono Kurnawan Design team: Sri Moelyono Kurniawan, Yuli Sri Hartant Built area: 10000 m² Site area: Design year: 2022 Completion year: Collaborators: Muhammad Imam Solikin Visualization: OXO ARC Client: BDD (Bintaro Design District) Status: Concept - Design Typology: Cultural Architecture › Cultural Center
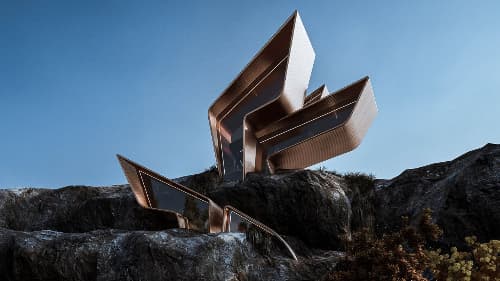
Liviana House
Author: Amazing Architecture Architecture firm: Veliz Arquitecto Location: Cuba Tools used: SketchUp, Lumion, Adobe Photoshop Principal architect: Jorge Luis Veliz Quintana Design team: Built area: 210 m² Site area: Design year: 2021 Completion year: Collaborators: Visualization: Veliz Arquitecto Client: Status: Concept - Design Typology: Residential › House
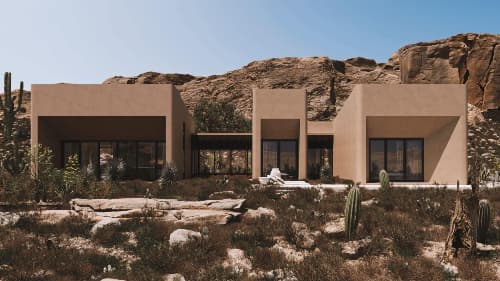
Çol House
Author: Amazing Architecture Architecture firm: TT Studio Location: Grândola, Portugal Tools used: AutoCAD, Autodesk 3ds Max, Corona Renderer, Adobe Photoshop Principal architect: Tina Tajaddod Design team: Morteza Alimohammadi, Tina Tajaddod Built area: 375 m² Site area: 900 m² Design year: March 2023 Completion year: Collaborators: Visualization: Morteza Alimohammadi, Tina Tajaddod Client: Private Status: Concept - Design Typology: Residential › House
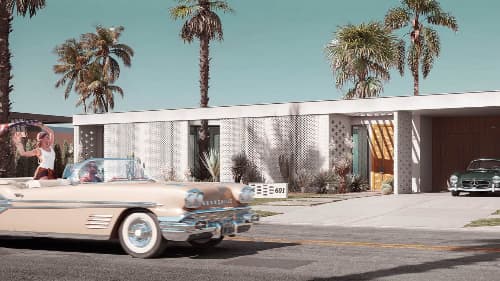
Villa in Los Angeles
Author: Amazing Architecture Architecture firm: ArchiCGI Location: Los Angeles, California Tools used: Autodesk 3ds Max, Corona Renderer, Adobe Photoshop Principal architect: Andrii Diachenko Design team: Built area: 1063 m² Site area: 361 m² Design year: 2020 Completion year: Collaborators: Visualization: Andrii Diachenko, ArchiCGI Client: Private Status: Concept - Design Typology: Residential › House
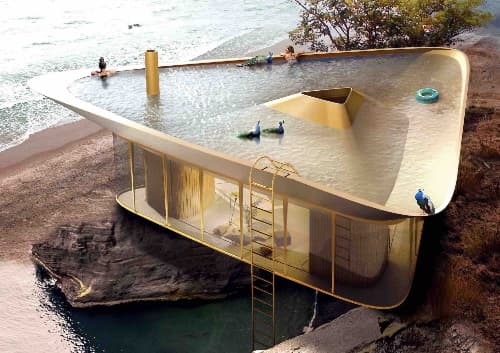
Summer house
The ANTIREALITY has designed "Summer house" in a rocky seaside with panoramic view. Project description by the architects: One of the key design intents was to create a building that would be completely open to the surroundings, providing the possibility to observe and engage in direct contact with nature. The concept of a one-story summer house with a panoramic view of the sea was designed with seasonal recreation and weekends outside the city in mind. Author: Amazing Architectecture
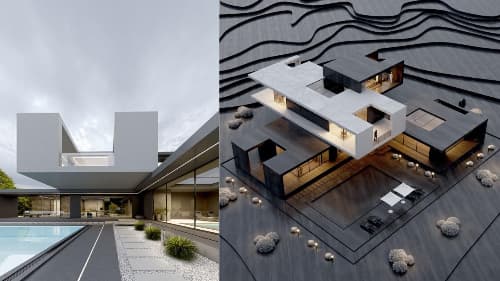
Sight Villa
Aurthor: Amazing Architecture Architecture firm: UFO Studio Location: Kordan, Karaj, Iran Tools used: Autodesk 3ds Max, V-ray, Adobe Photoshop Principal architect: Bahman Behzadi Design team: Built area: 420 m² Site area: 1200 m² Design year: 2022 Completion year: 2023 Collaborators: Visualization: UFO Studio Client: Farhad Dadgar Status: In Progress Typology: Residential › House
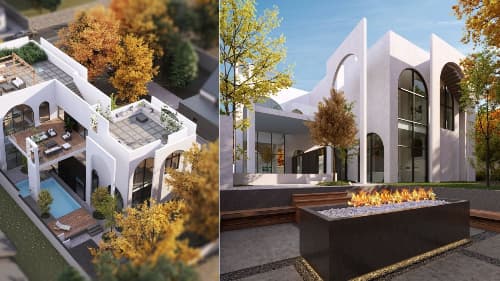
Villa Gara
Author: Amazing Architecture Architecture firm: 4 Architecture Studio Location: Kordan, Karaj, Iran Tools used: Principal architect: Mohammad Sadegh Afshar Taheri, Mohammad Yousef Salehi Design team: Samin Heidari Built area: 450 m² Site area: 1000 m² Design year: Completion year: 2022 Collaborators: Graphic: Sadaf Azizi, Mahya Amouei Visualization: Mohamadjavad Kasaei Client: Mr. Ermia Abbasi Status: In Progress Typology: Residential › House
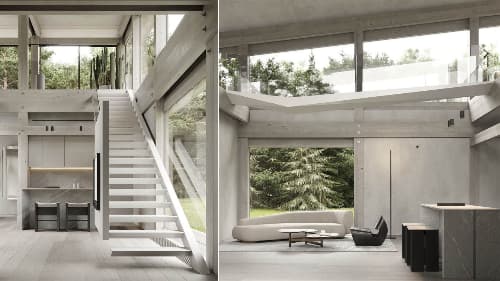
ART ECO
Author: Amazing Architecture Architecture firm: Artem Babayants Architects Location: Moscow district, Russia Tools used: Autodesk 3ds Max, Corona Renderer, Adobe Photoshop Principal architect: Artem Babayants Design team: Built area: 100 m² Site area: Design year: 2020 Completion year: Collaborators: Visualization: Artem Babayants Architects Client: Private Status: Pre-implementation phase Typology: Residential › House
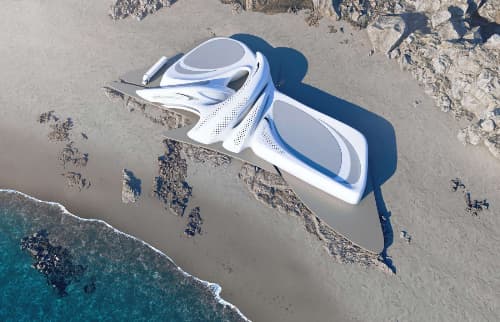
Jesolo Magica - Fluidity 2.0
Author: Amazing Architecture Architecture firm: Zaha Hadid Architects Location: Jesolo, Italy Tools used: Rhinoceros 3D, Autodesk 3dsMax, Corona Renderer, Adobe Photoshop Principal architect: Patrik Schumacher, Gianluca Racana Design team: Marco Amoroso, David Campos, Ayat Fadaifard, Massimiliano Piccinini, Ivan Valdez, Francesca Venturoni Built area: 53000 m² Site area: Design year: 2010 Completion year: Collaborators: Favero & Milan Ingegneria Visualization: Wais Arman Status: Unbuilt Typology: Retail and business center
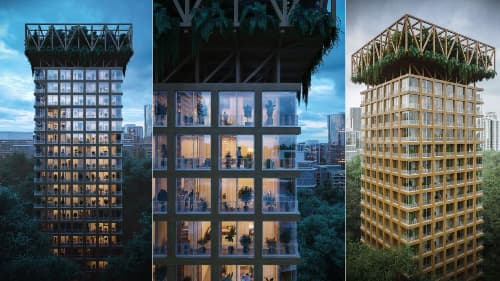
Norwegian Tower
Author: Amazing Architecture Architecture firm: Luigi Esposito Location: Norway Tools used: Autodesk 3ds Max, Corona Renderer, Adobe Photoshop Principal architect: Luigi Esposito Design team: Built area: Site area: Design year: 2019 Completion year: Collaborators: Visualization: Hossein Yadollahpour Client: Private Status: Concept - Design Typology: Residential › Apartment
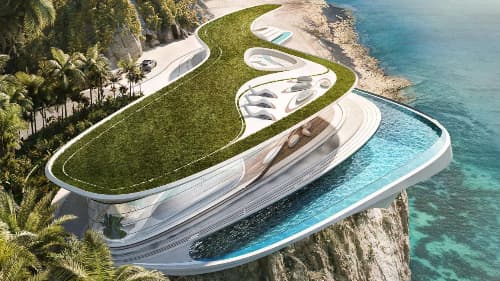
Wave House
Author: Amazing Architecture Architecture firm: Mind Design Location: Dom World Metaverse Tools used: Autodesk Maya, Rhinoceros 3D, V-ray, Adobe Photoshop Principal architect: Miroslav Naskov Design team: Jan Wilk, Michelle Naskov Built area: Site area: Design year: 2023 Completion year: Collaborators: Visualization: nVisual studio Client: Private Status: Concept - Design Typology: Residential › House
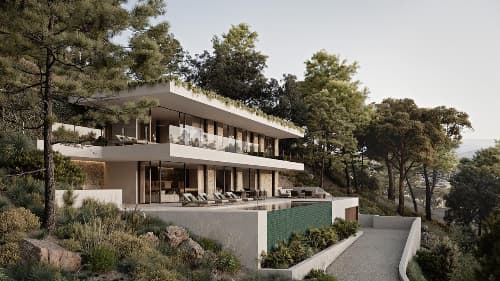
SF SECA
Author: Amazing Architecture Architecture firm: Carlos Sánchez Location: Palmanyola, Illes Balears, Spain Tools used: Principal architect: Carlos Sánchez Design team: Negre Studio, Carlos Sánchez Built area: 290 m² Site area: 1301m² Design year: 2022 Completion year: 2024 Collaborators: Visualization: Rendergram Client: Private Status: In progress Typology: Residential › House
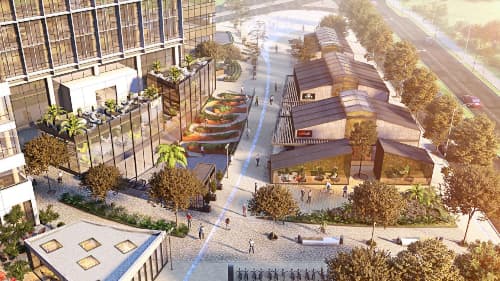
A Compound for 2 Municipalities
Author: Amazing Architecture Architecture firm: Erez Shani Architecture & Y. Lavie Architects and Urban Planners Location: Petah-Tikva & Givat Shmuel, Israel Tools used: Principal architect: Erez Shani, Yochi Lavie Design team: Built area: 200,000 m² Site area: 24,000 m² Design year: 2015-2018 Completion year: Collaborators: Moshe Rabinovich Visualization: Rembox Client: Private Status: Urban Design Scheme, Unbuilt Typology: Mixed Use (Housing, Offices, Retail, Culture , Landscape)
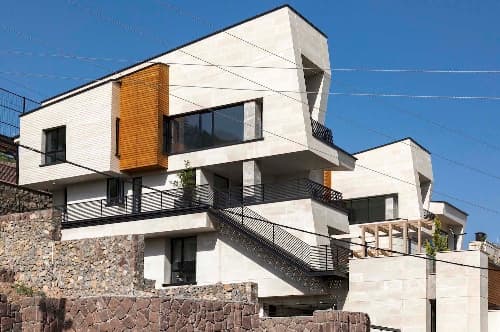
Mosha Twin Villa
Author: Amazing Architecture Designed by : Special Space Studio
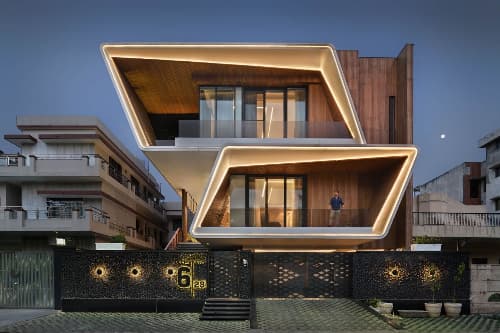
Deep Villa
Author: Amazing Architecture Architecture firm: Atrey & Associates Location: Pitampura, New Delhi, India Photography: Bharat Aggarwal Principal architect: Arun Sharma Design team: Atrey & Associates Built area: 823 m² Site area: 464 m² Design year: 2018 Completion year: 2019 Collaborators: HVAC: Mascot Engineer, Paint: SIRCA, Glass: ART N GLASS, Windows: AXSYS, Sanitary Fixture: KOHLER, GROHE , HANSGROHE ,TOTO Interior design: ATREY& ASSOCIATES Landscape: Atrey & Associates Structural engineer: Kishore Khattar Civil engineer: Atrey & Associates Environmental & MEP: Construction: Lighting: FLOS, DELTA ,BROKIZ Supervision: Atrey & Associates Visualization: Atrey & Associates Tools used: AutoCAD, SketchUp, Autodesk ds Max Material: Du Point Corian, Thermoash, Concrete Client: Vikas Gupta Status: Built Typology: Residential › Houses
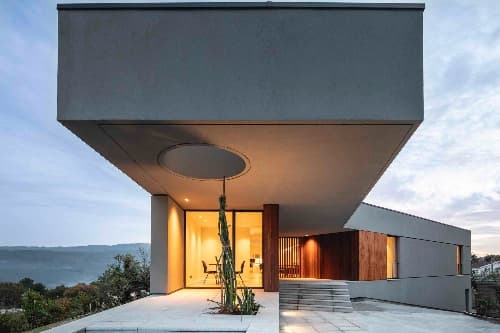
Gr House
Author: Amazing Architecture Designed by: Paulo Martins Arquitectura & design
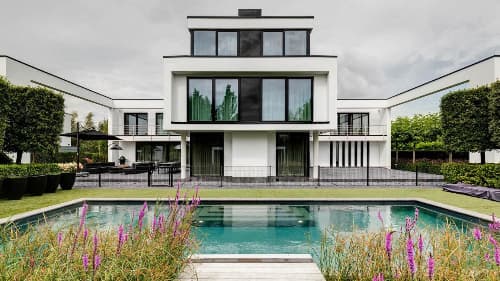
StudioHercules
Author: Amazing Architecture Architecture firm: Location: Amsterdam, Netherlands Photography: Ayelt van Veen www.ayelt.nl and Jurrit van der Waal for TheArtOfLiving Principal architect: Maarten Hercules Design team: Built area: Site area: Design year: Completion year: Collaborators: Interior design: Maarten Hercules www.studiohercules.nl Landscape: Structural engineer: Civil engineer: Environmental & MEP: Construction: Lighting: Supervision: Visualization: Tools used: Material: Client: Status: Built Typology: Residential › House
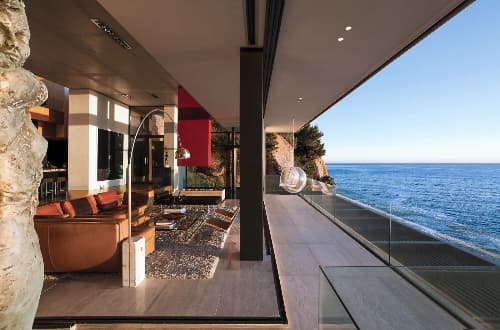
Horizon Villa
Author: Amazing Architecture Architecture firm: SAOTA Location: Cape Town, South Africa Photography: Adam Letch Principal architect: Design team: Stefan Antoni, Philip Olmesdahl, Mark Rielly, Gina Leinberger Built area: 720 m² Site area: 857 m² Design year: Completion year: Collaborators: Interior design: ARRCC Landscape: Structural engineer: Civil engineer: Environmental & MEP: Construction: Lighting: Supervision: Visualization: Tools used: Adobe Photoshop, Adobe Lightroom Material: Client: Status: Built Typology: Residential › House
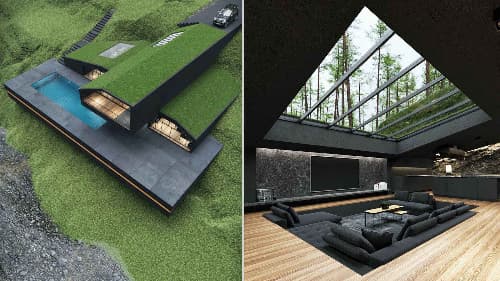
Black Villa
Author: Amazing Architecture Architecture firm: Atelier Reza Mohtashami Location: Harriman State Park, New York State, United States Photography: Principal architect: Reza Mohtashami Design team: Reyhaneh Daneshmandi, Elham Daneshmandi Built area: 400 m² Site area: 9600 m² Design year: 2020 Completion year: Collaborators: Interior design: Landscape: Structural engineer: Civil engineer: Environmental & MEP: Construction: Lighting: Supervision: Visualization: Reza Mohtashami Tools used: Autodesk 3ds Max, AutoCAD, Revit, Vray, Adobe Photoshop Material: Budget: Undisclosed Client: Private Status: Concept - Design Typology: Residential › House
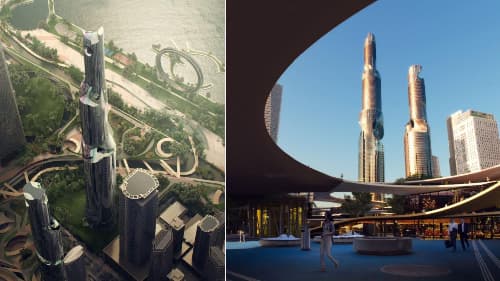
Shenzhen Headquarters Super Bay
Author: Amazing Architecture Architecture firm: Leeser Architecture Location: Shenzhen, China Height: 680 meters Photography: Visualization: proloog Tools used: Principal architect: Thomas Leeser, Leeser Architecture Design team: Associate: Alican Taylan Collaborators: Arup (Structure) Interior design: Design year: 2022 Completion year: Built area: Site area: Landscape: Leeser Architecture Structural engineer: ARUP, New York Environmental & MEP: Construction: Client: Private Status: Concept - Design Typology: Commercial › Mixed-use Development
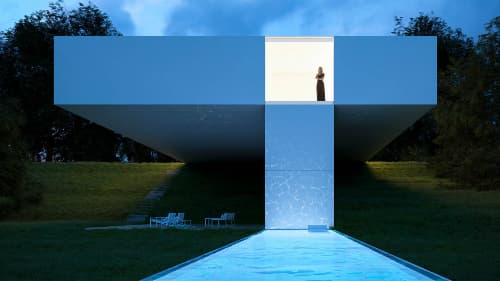
House in Benahavís
Author: Amazing Architecture Architecture firm: Fran Silvestre Arquitectos Location: Benahavís, Spain Tools used: Principal architect: Fran Silvestre, Sevak Asatrián Design team: Built area: Site area: Design year: Completion year: Collaborators: Alfaro Hofmann, María Masià, Pablo Camarasa, Sandra Insa, Estefanía, Ricardo Candela, Vicente Picó, Rubén March, Jose Manuel Arnao, Rosa Juanes, Gemma Aparicio, Paz Garcia-España, Ángel Pérez, Juan Fernandez, Javi Hinojosa, Pau Ricós, Andrea Baldo, Blanca Larraz, Juan Sanchis, Jorge Puig, Carlos Lucas, Miguel Massa, Paloma Feng, Leandro Pruñonosa, Ana de Pablo, Sara Atienza Visualization: Client: Status: Typology: Residential › House
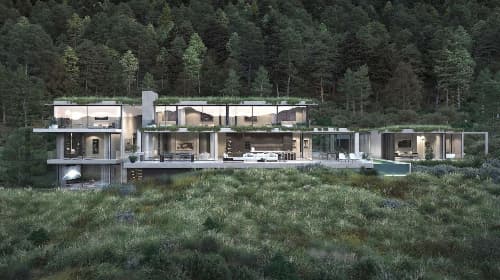
Waiora
Author: Amazing Architecture Architecture firm: Location: Queenstown, New Zealand Tools used: Autodesk 3ds Max, Corona Renderer, Adobe Photoshop Principal architect: Peter Marment Design team: B Group with Design Base Architecture Built area: 1245 m² including decks Site area: 13590 m² Design year: 2021 Completion year: 2023 Collaborators: B Group Visualization: Walker & Co Client: Early Ground Works Status: B Group Typology: Residential › House
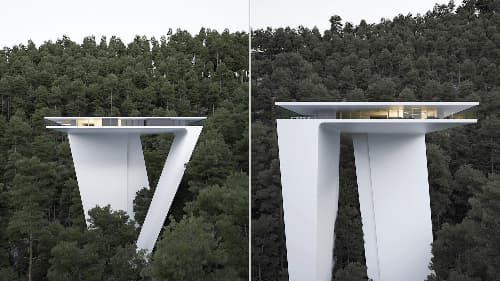
Putin House
Author: Amazing Architecture Architecture firm: Roman Vlasov Location: Sochi, Russia Tools used: Autodesk Maya, Redshift Principal architect: Roman Vlasov Design team: Built area: Site area: Design year: 2021 Completion year: Collaborators: Visualization: Roman Vlasov Status: Concept - Design Typology: Residential › House
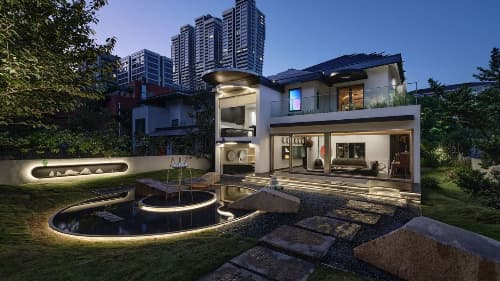
PIG House
Author: Amazing Architecture Architecture firm: PIG DESIGN Location: Hangzhou, China Photography: Qi Shuoqian Principal architect: Li Wenqiang Design team: Zhu Yiyun, Xiong Jun, He Di, Xiao Fei, Wu Yicheng, Fan Kaiqi, Qian Mengmeng, Shen Taotao, Xiao Mengmeng, Gao Ya, Zhao Lili, Wang Chen, Xu Rumeng, Sun Xiaodong, Liao Yuting, Yang Zhiwei Collaborators: Suppliers: Hangzhou Dianchang Decoration Design Engineering Co., Ltd., Yaank, Zhejiang Deyao Metallic Products Co., Ltd., Zhejiang Aoyu Furnishings Co., Ltd., Hangzhou Xianlong Construction Materials Co., Ltd., Jump Time, Ugan Concept, Hangzhou Zhima Decoration Design Engineering Co., Ltd., Moorgen (China) Intelligent Technology Co., Imagehome Interior design: Furniture design: PIG DESIGN Built area: Site area: Design year: November 2020 Completion year: April 2022 Civil engineer: Structural engineer: Environmental & MEP: Landscape: Lighting: Supervision: Visualization: Tools used: Construction: Material: Stone, coated glass, artificial fur, wood flooring, stainless steel, tile, green paint Budget: Undisclosed Client: Private Status: Built Typology: Residential › House
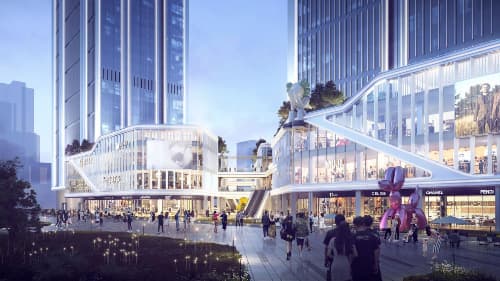
CRCC South China Headquarters Building
Author: Amazing Architecture Architecture firm: Aedas and Guangzhou Design Institute Group Co., Ltd Location: Guangzhou, China Height: 250 meters and 200 meters Photography: Visualization: Tools used: Principal architect: Dimi Lee, Aedas Executive Director Design team: Collaborators: Interior design: Design year: 2022 Completion year: Built area: 263,815 m² Site area: Landscape: Structural engineer: Environmental & MEP: Construction: Client: China Railway Construction Corporation (Guangzhou) Limited Status: On-going Typology: Commercial › Mixed-use Development
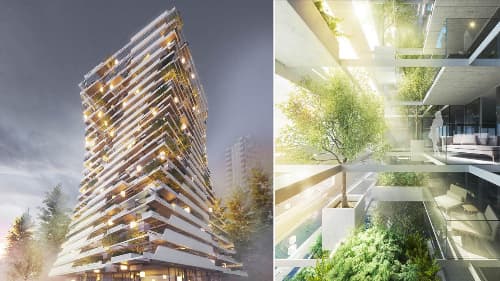
BIOFRAME - An Architectural Prosthetic
Author: Amazing Architecture Architecture firm: Arno Matis Architecture Location: Vancouver, British Columbia, Canada Height: Photography: Visualization: Amey Kandalgaonkar Tools used: Cinema 4D Principal architect: Arno Matis Design team: Collaborators: Interior design: Design year: 2021 Completion year: Built area: Site area: Landscape: Structural engineer: Environmental & MEP: Construction: Client: Status: Concept - Design Typology: Technology, Product
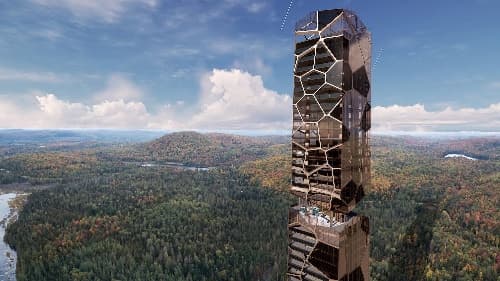
Pekuliari
Author: Amazing Architecture Architecture firm: MU Architecture Location: Outaouais, Quebec, Canada Height: 670 ft Photography: Visualization: Tools used: Principal architect: Design team: Jean-Sébastien Herr, Charles Côté, Pierre-Loup Pivoin, Baptiste Balbrick, Magda Telenga Collaborators: Interior design: Design year: 2019 Completion year: Built area: 326 000 ft² Site area: Landscape: Structural engineer: Environmental & MEP: Construction: Client: Status: Concept - Design Typology: Commercial › Mixed-use Development
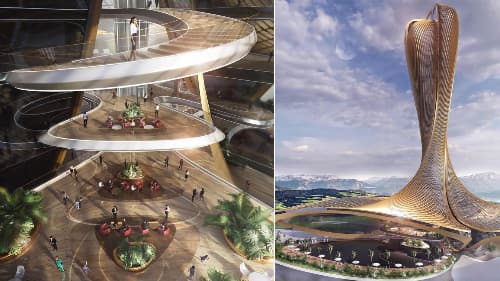
The Fluidity 2.0 High-Rise
Author: Amazing Architecture Architecture firm: Mariana Cabugueira Custodio dos Santos Location: Swiss Alps Height: 250 meters Photography: Visualization: Mariana Cabugueira Custodio dos Santos Tools used: Autodesk 3ds Max, Autodesk Maya, Keyshot, Corona Renderer, Adobe Lightroom, Adobe Photoshop Principal architect: Mariana Cabugueira Custodio dos Santos Design team: Collaborators: Interior design: Design year: Completion year: 2021 Built area: 1200 m² (Average floor plate area), 4 Core Structural Units, 5 semi-open air public floors Site area: Landscape: Structural engineer: Environmental & MEP: Construction: Client: Status: Concept - Design Typology: Commercial › Office, Hotel
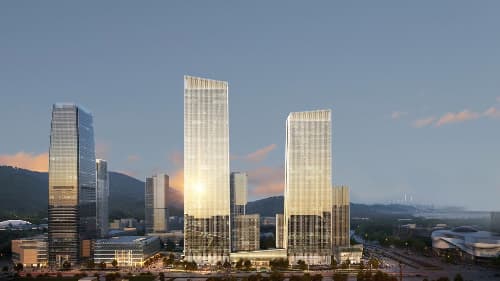
GDH Yungang City (Plot 4)
Author: Amazing Architecture Architecture firm: Aedas, joint venture with GDAD Location: Guangzhou, China Height: 230 meters. 190 meters Photography: Visualization: Tools used: Principal architect: Kevin Wang, Global Design Principal Design team: Collaborators: Interior design: Design year: 2022 Completion year: Built area: 257,600 m² Site area: Landscape: Structural engineer: Environmental & MEP: Construction: Client: Guangdong Land Holdings Limited Status: In progress Typology: Commercial › Mixed-use Development
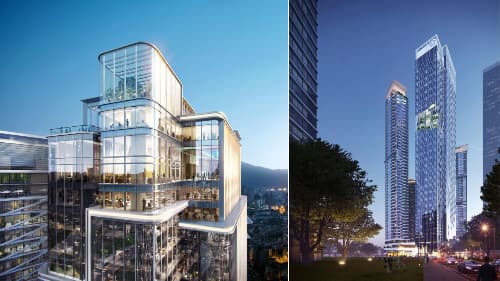
Shirble - The Prime
Author: Amazing Architecture Architecture firm: Aedas Location: Shenzhen, PRC Height: 250 meters Photography: Visualization: Tools used: Principal architect: Christine Lam, Global Design Principal;David Clayton, Global Design Principal Design team: Collaborators: Interior design: Design year: Completion year: Built area: 273,200 m² Site area: Landscape: Structural engineer: Environmental & MEP: Construction: Client: Shenzhen Shengrunfeng Investment & Development Co. Ltd (Shenzhen Shirble Department Store Co. Ltd.) Status: Concept - Design Typology: Commercial › Mixed-use development
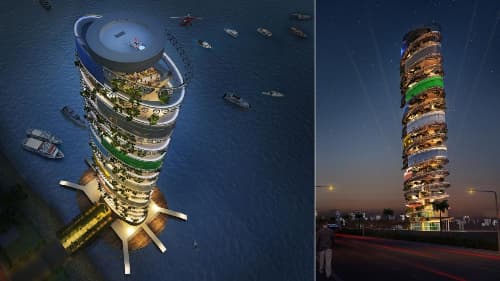
Bollywood Twister
Author: Amazing Architecture Architecture firm: 4site Architects Location: The site is a wetland approximately 100 meters off the BWSL Promenade Mahim Bay, Mumbai, India Height: 440 meters Photography: Visualization: Arun Kumar, Ramya R Joshi Tools used: SketchUp, Adobe Photoshop Principal architect: Chandrakant S Kanthigav Design team: Sagar Gupta, Rohit Baligidad, Vidya Singri, Sourabh Navani, Ranjani N, Varshith V N, Nagarjun M, Mohit Makhija Collaborators: Interior design: Design year: 2015 Completion year: Built area: 1,10,000 ft² Site area: 1,10,000 ft² Landscape: Structural engineer: Environmental & MEP: Construction: Client: Status: Concept - Design Typology: Commercial, Mixed-use Development
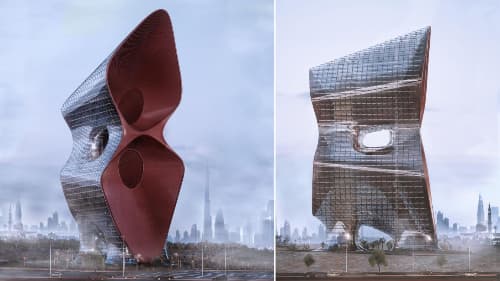
Absorbent Sandstorm Skyscraper Dubai
Author: Amazing Architecture Architecture firm: Kalbod Design Studio Location: Dubai, UAE Height: 190 m Photography: Visualization: Shaghayegh Nemati, Sara Rajabi, Ziba Baghban Tools used: Rhinoceros 3D, Lumion, Adobe Photoshop Principal architect: Mohamad Rahimizadeh Design team: Shaghayegh Nemati, Zahra Tavasoli, Fateme Shaerzadeh Collaborators: Interior design: Design year: 2023 Completion year: Built area: 856000 ft² Site area: 86285 ft² Landscape: Structural engineer: Environmental & MEP: Construction: Client: Status: Concept - Design Typology: Future Architecture
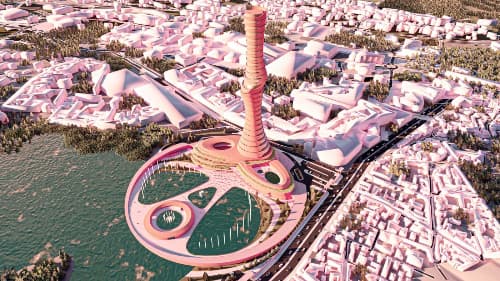
Terracotta
Author: Amazing Architecture Architecture firm: Mohamed Aziz Location: Ain El Sira Lake, Fustat, Egypt Height: 230 meters Photography: Visualization: Concept - Design Tools used: Rhinoceros 3D, Adobe Photoshop, Adobe Photoshop Lightroom, Adobe Premiere Pro, AutoCAD, Lumion10 Principal architect: Mohamed Aziz Design team: Collaborators: Interior design: Mohamed Aziz Design year: Completion year: Built area: 3,000 m² Site area: 10,000 m² Landscape: Structural engineer: Environmental & MEP: Construction: Client: Status: Concept - Design Typology: Hospitality & Offices
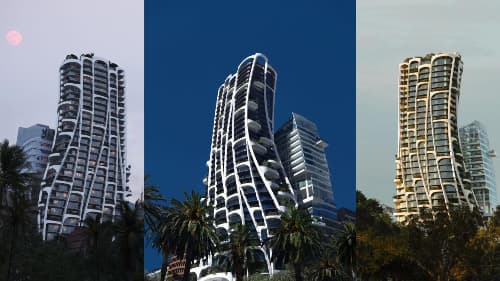
Qondesa
Author: Amazing Architecture Architecture firm: MAD Architects Location: Quito, Ecuador Height: Photography: Visualization: Mir, Plomp Tools used: Autodesk 3ds Max Principal architect: Ma Yansong, Dang Qun, Yosuke Hayano Design team: Jon Kontuly, Xie Peng, Horace Hou, Edwin Cho, Matthew McFetrick Collaborators: Associate Partners: Tiffany Dahlen Interior design: Design year: 2022 Completion year: Ongoing Built area: Site area: Landscape: Structural engineer: Environmental & MEP: Construction: Client: Uribe Schwarzkopf Status: Ongoing Typology: Commercial › Mixed-use Development
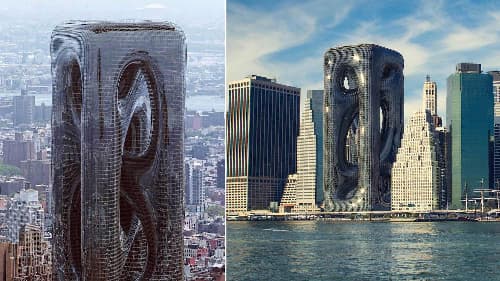
Sarcostyle
Author: Amazing Architecture Architecture firm: Hayri Atak Architectural Design Studio Location: Manhattan, New York Height: 210 meters Photography: Visualization: Hayri Atak Architectural Design Studio Tools used: Rhinoceros 3D, Grasshopper, Autodesk 3ds Max, Corona Renderer Principal architect: Hayri Atak Design team: Hayri Atak, Kaan Kılıçdağ, Büşra Köksal, Kübra Türk Collaborators: Interior design: Design year: 2020 Completion year: Built area: Site area: Landscape: Structural engineer: Environmental & MEP: Construction: Client: Status: Concept - Design Typology: Mixed-use building
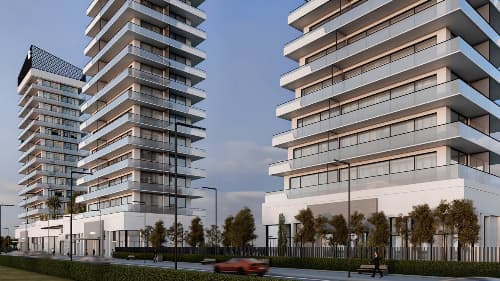
M Towers
Author: Amazing Architecture Architecture firm: Studio Bryar Ali Location: Erbil, Kurdistan region of Iraq Height: 10- 17 floors Photography: Visualization: Studio Bryar Ali Tools used: Autodesk 3ds Max, V-ray, Adobe Photoshop Principal architect: Bryar Ali Design team: Muhamad Marabi, Suzan Sartip, Hero Tahir, Bryar Ali Collaborators: Interior design: Design year: 2021 Completion year: Built area: 32000 m² Site area: 17000 m² Landscape: SBA Structural engineer: Environmental & MEP: Construction: Client: Status: In design Typology: Residential › Apartments
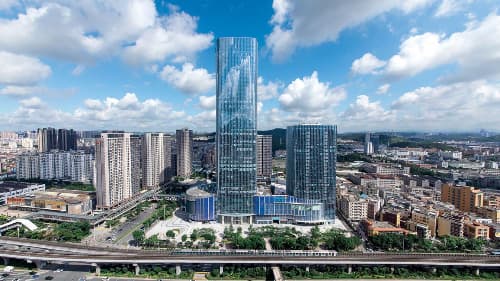
Shenzhen Rongde Façade Design and Redevelopment
Author: Amazing Architecture Architecture firm: PH Alpha Design Location: Shenzhen, Guangdong, China Height: 180 meters Photography: LUOHAN Architectural Photography Visualization: Tools used: Principal architect: Dr. Ping Xu Design team: Collaborators: Interior design: Design year: Completion year: 2020 Built area: 224,000 m² Site area: Landscape: Structural engineer: Environmental & MEP: Construction: Client: Private Status: Completed Typology: Commercial › Mixed-use Development
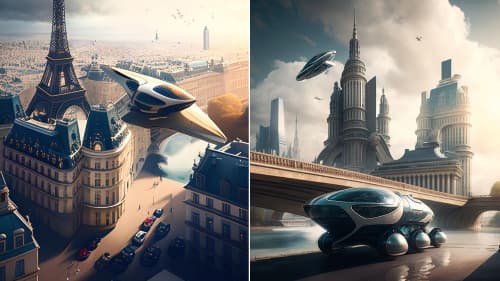
Paris 3050: Envisioning the Future of the City of Light with AI
Author: Amazing Architecture Architecture firm: Studio WDC - Dhanveer Ahamed Location: Paris, France Tools used: Mid Journey AI Principal architect: Dhanveer Ahamed Design team: Collaborators: Visualization: Dhanveer Ahamed Built area: Site area: Design year: 2023 Completion year: Budget: Client: Status: Concept - Design Typology: Futuristic Architecture
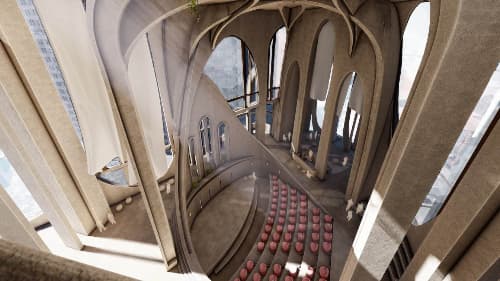
Sanatoria
Author: Amazing Architecture Architecture firm: Abhijit Prasanth Location: New York, USA Tools used: Autodesk Revit, Rhinoceros 3D, Grasshopper, Lumion, Adobe Photoshop Principal architect: Design team: Collaborators: Visualization: Built area: Site area: 1,500 m² Design year: 2021 Completion year: Budget: Client: Status: Concept - Design Typology: Post Covid Quarantine hotel, Theatre for Performance and Arts
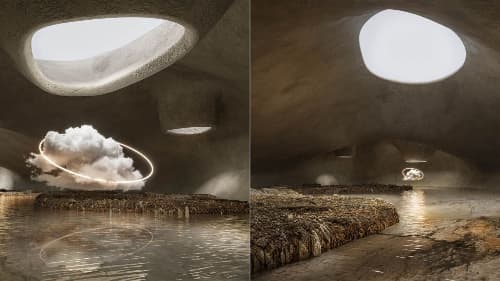
The Hideout
Author: Amazing Architecture Architecture firm: Viktoria Nyerges Architect/3d artist (Hungary) Location: Fictitious Tools used: Autodesk 3ds Max, Corona Renderer, Adobe Photoshop Principal architect: Viktoria Nyerges Design team: Collaborators: Visualization: Viktoria Nyerges Built area: Site area: Design year: 2021 Completion year: Client: Status: Concept - Design Typology: Future Architecture
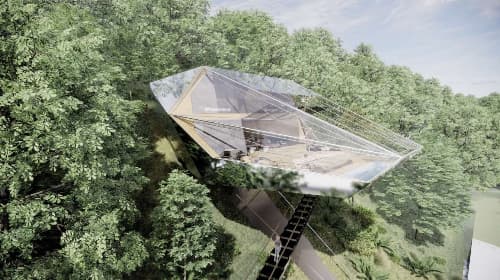
House Achim
Author: Amazing Architecture Architecture firm: Delugan Meissl Associated Architects (DMAA) Location: Achim, Germany Tools used: Rhinoceros 3D, Grasshopper and Enscape Principal architect: Ernesto M. Mulch Design team: Ernesto M. Mulch Collaborators: Visualization: Ernesto M. Mulch Built area: 226,53 m² (Gross floor area interior), 85,63 m² (Gross floor area terrace) Site area: 977,26 m² Design year: 2020 Completion year: Budget: Client: Status: Concept - Design Typology: Residential › House
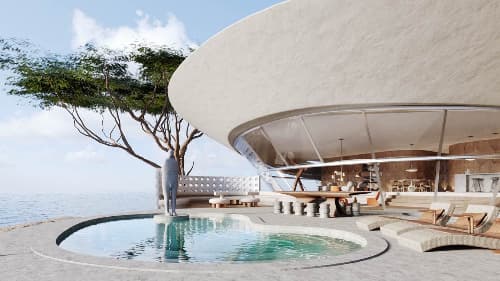
Villa Glam
Author: Amazing Architecture Architecture firm: Aurora Saboir Design Location: Ibiza, Balear Islands, Spain Tools used: Autodesk 3ds Max, Corona Renderer, Adobe Photoshop Principal architect: Aurora Saboir Design team: Collaborators: Visualization: Romulo Santos Ferreira Built area: 370 m² Site area: 650 m² Design year: 2021 Completion year: Budget: Client: Private Status: Finished Concept - Design Typology: Residential › House
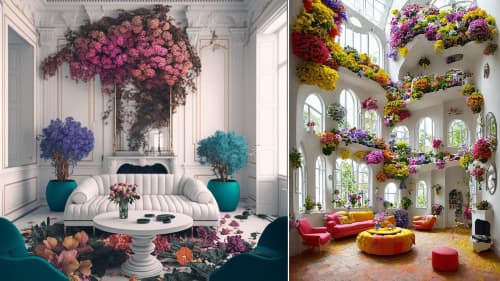
Floral Interiors
Author: Amazing Architecture Architecture firm: Hassan Ragab Location: Fictional Tools used: Stable Diffusion, Midjourney Principal architect: Hassan Ragab Design team: Collaborators: Visualization: Hassan Ragab Built area: Site area: Design year: 2023 Completion year: Budget: Client: Status: Concept - Design Typology: Future Architecture
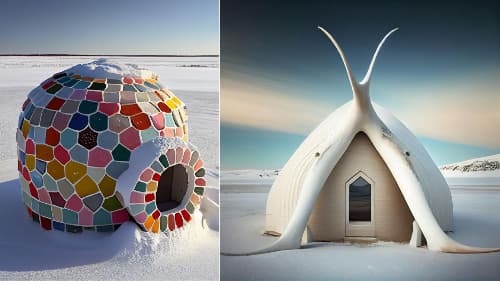
Nuna
Author: Amazing Architecture Architecture firm: Yongwook Seong Location: Inuit Nunangat, Canada Tools used: Midjourney Principal architect: Yongwook Seong Design team: Yongwook Seong Collaborators: Visualization: Yongwook Seong Built area: Site area: Design year: 2023 Completion year: Budget: Client: Status: Concept - Design Typology: AI Architecture, Futuristic
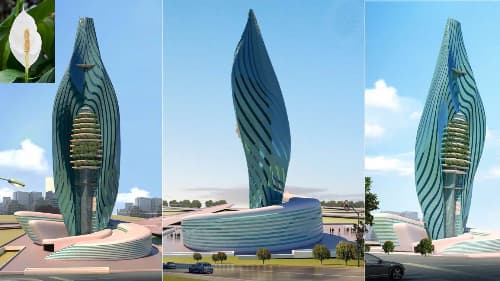
Lily Flower Tower
Author: Amazing Architecture Architecture firm: Aussaima Obeid Location: London, United Kingdom Height: 178 meters Photography: Visualization: Aussaima Obeid Tools used: Autodesk 3ds Max, V-ray, Adobe Photoshop Principal architect: Design team: Aesthetic Decoration Limited Collaborators: Interior design: Design year: 2021 Completion year: Built area: Site area: Landscape: Structural engineer: Environmental & MEP: Construction: Client: Status: Concept - Design Typology: Commercial › Office
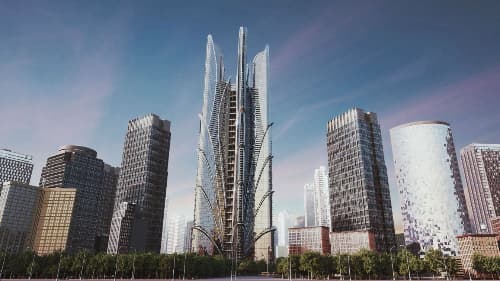
Wind Wing
Author: Amazing Architecture Architecture firm: WETER LLC Location: Dubai, UAE. (anywhere in the world) Height: 300 meters and 350 meters Photography: Yuri Stein Visualization: Ruslan Balash, Yuri Stein, Alexander Shishkov, Victoria Sudarkina Tools used: Autodesk 3ds Max, Unreal Engine, Adobe Photoshop, Blender, Fusion Principal architect: Ruslan Balash Design team: Ruslan Balash, Yuri Stein, Alexander Shishkov Collaborators: Interior design: Design year: 2022 Completion year: Built area: Site area: Landscape: Structural engineer: Environmental & MEP: Construction: Alexander Ilizarov Client: Private Status: Working draft stage Typology: Residential › Commercial, Mixed-use Development.
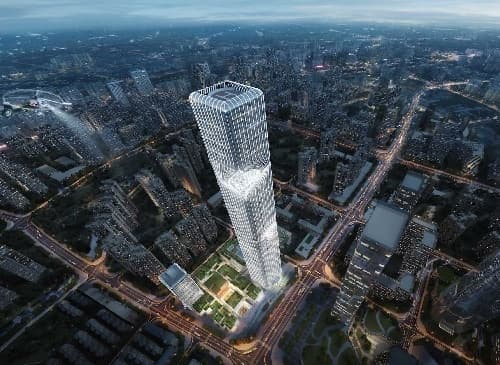
Pingshan Eye
Author: Amazing Architecture Architecture firm: RMJM Location: Pingshan, Shenzhen, China Client: OCT Sector: Mixed-use Size: 261,900 m² Year: 2019
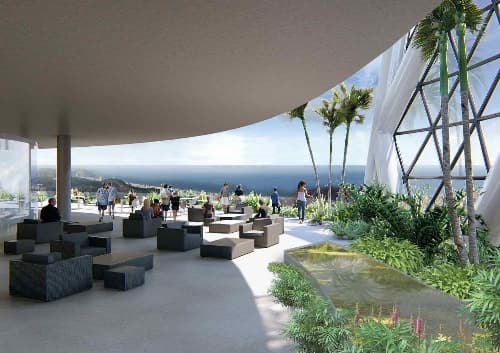
Hybrid Skyscraper
Author: Amazing Architecture Project name: Hybrid Skyscraper Architects: Sofia Videla and Sol Rivero Negri Location: Penha, Rio de Janeiro, Brazil Design year: 2020 University: FADU - Universidad de Buenos Aires, Facultad de Arquitectura, Diseno y Urbanismo, Buenos Aires Argentina
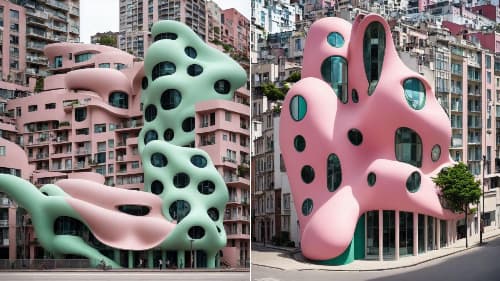
The Cities We Build
Author: Amazing Architecture Architecture firm: Hassan Ragab Location: Fictional Tools used: Stable Diffusion Principal architect: Hassan Ragab Design team: Collaborators: Visualization: Hassan Ragab Built area: Site area: Design year: 2023 Completion year: Budget: Client: Status: Concept - Design Typology: AI Architecture, Futuristic
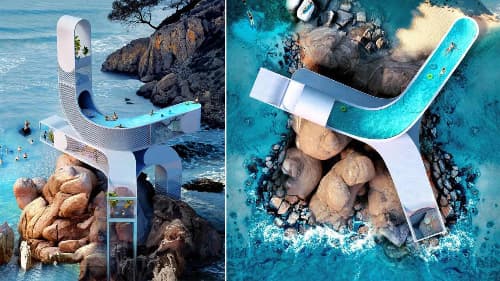
Sinuous House
Author: Amazing Architecture Architecture firm: ANTIREALITY Location: Italy Tools used: Rhinoceros 3D, V-ray, Adobe Photoshop Principal architect: Design team: Collaborators: Visualization: ANTIREALITY Built area: 344 m² Site area: Design year: 2021 Completion year: Budget: Client: Status: Concept - Design Typology: Residential › House
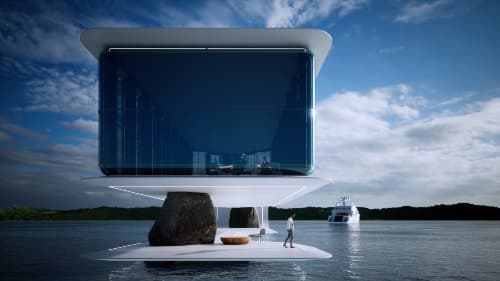
Branquia House
Author: Amazing Architecture Architecture firm: Bobe Location: Metaverse Tools used: Rhinoceros 3D, Twinmotion Principal architect: Roberto Miranda Design team: Collaborators: Visualization: Roberto Miranda Built area: Site area: Design year: 2022 Completion year: Budget: Client: Status: Concept - Design Typology: Residential › House
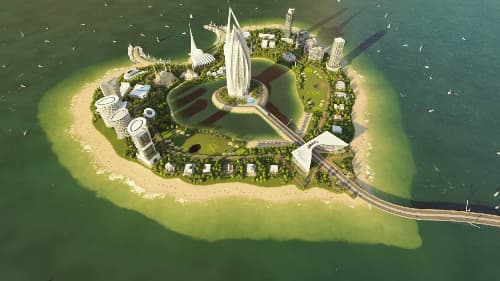
LYX Heart Island
Author: Amazing Architecture Architecture firm: LYX arkitekter Location: Dubai, United Arab Emirates Tools used: Autodesk 3ds Max, Adobe Suite, Corona Renderer and Lumion Principal architect: Muein Fallaha Design team: Imran Suhail, Salem Almasaeid Collaborators: Visualization: LYX Arkitekter Built area: 60000 m² Site area: 180000 m² Design year: 2021 Completion year: 2035 Budget: Client: Private Status: Concept - Design Typology: Hospitality › Hotels, mansions, leisure, entertainment and recreational areas
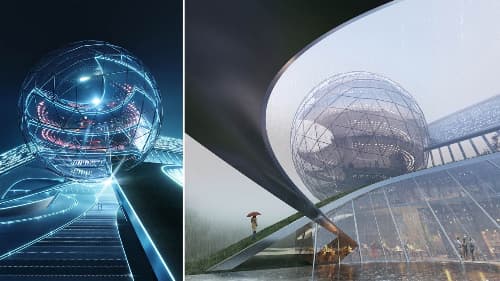
Human Convergence
Author: Amazing Architecture Architecture firm: Form4 Architecture, Inc. Location: San José, California, United States Tools used: Form·Z, V-ray, Adobe Photoshop Principal architect: John Marx, AIA, Chief Artistic Officer, Form4 Architecture Design team: Wendy Goodman, Graphic Design, Marketing, Form4 Architecture Collaborators: Visualization: Built area: 118,000 m² Site area: 5 acres. 78,000-square-foot Sphere, 20,000-square-foot Visitors’ Center, 20,000-square-foot History Museum Design year: 2020 Completion year: Client: Status: Competition concept/unbuilt Typology: Urban Park
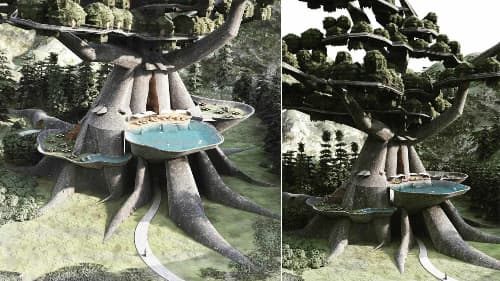
Bird Life
Author: Amazing Architecture Architecture firm: Françarq Arquitetura Location: Belo Horizonte, Minas Gerais State, Brazil Tools used: Autodesk Revit, Lumion, Adobe Photoshop, Movavi Video Editor Principal architect: Gustavo França Design team: Almir França, Gustavo França Collaborators: Françarq Architeture and Urbanism Visualization: Gustavo França Built area: 4221 m² Site area: Design year: 2021 Completion year: Budget: Client: Status: Concept - Design Typology: Residential and recreational
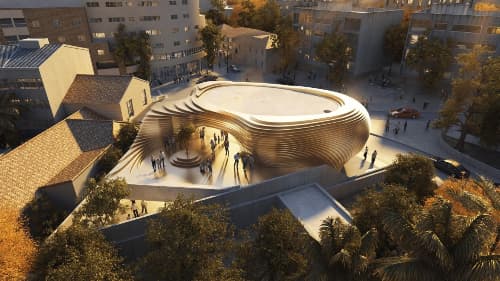
Bubble
Author: Amazing Architecture Architecture firm: Paulo Merlini Architects Location: Gondomar, Portugal Tools used: Autodesk Revit, Grasshopper Principal architect: Paulo Merlini Design team: Paulo Merlini Architects, Co-Creators Collaborators: Co-Creators Visualization: nearvs, SA Digital Technology Co., Ltd Built area: 800 m² Site area: Design year: 2016 Completion year: 2022 Budget: Undisclosed Client: Private Status: Under-Construction Typology: Commercial
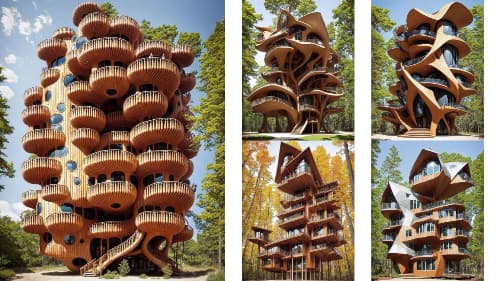
Ai TreeHouses
Author: Amazing Architecture Architecture firm: Hassan Ragab Location: Fictional Tools used: Stable Diffusion Principal architect: Hassan Ragab Design team: Collaborators: Visualization: Hassan Ragab Built area: Site area: Design year: 2023 Completion year: Budget: Client: Status: Concept - Design Typology: Future Architecture
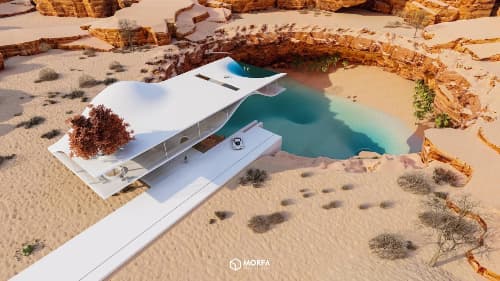
Cenote House 0004
Author: Amazing Architecture Architecture firm: MORFA Architecture Location: Metaverse Tools used: SketchUp, Lumion, Adobe Photoshop Principal architect: Javier Zubia Design team: MORFA Collaborators: Visualization: MORFA Architecture Built area: 1069 m² Site area: 16900 m² Design year: 2022 Completion year: Budget: Client: Private Status: Concept - Design Typology: Residential › House
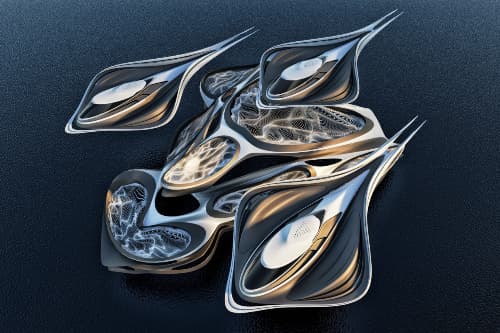
Transportation Swarms
Author: Amazing Architecture Architecture firm: Miroslav Naskov Location: Persian Gulf Tools used: Autodesk Maya, Rhinoceros 3D, Grasshopper 3D, V-ray Principal architect: Miroslav Naskov Visualization: Miroslav Naskov Built area: N/A Site area: N/A Design year: 2020 Completion year: N/A Status: Concept Design Typology: Vehicle, Transportation Hub
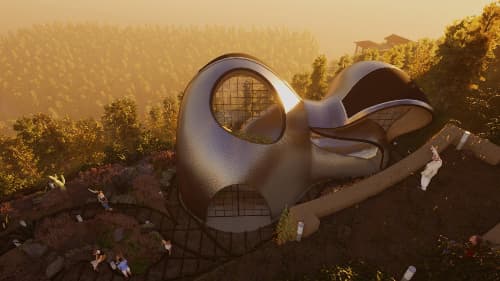
Metamorphosis Yoga Shala in Portugal
Author: Amazing Architecture Architecture firm: Yanniotis & Asociates | Architects & Consulting Engineers Location: Amieira, Portugal Tools used: ArchiCAD, Twinmotion Principal architect: Constantinos Yanniotis Design team: Konstantinos Xanthopoulos Collaborators: Visualization: Yanniotis & Asociates Built area: 100 m² Site area: Design year: 2021 Completion year: Budget: Client: International Competition Call Status: Concept Design Typology: Hospitality › Yoga Shala
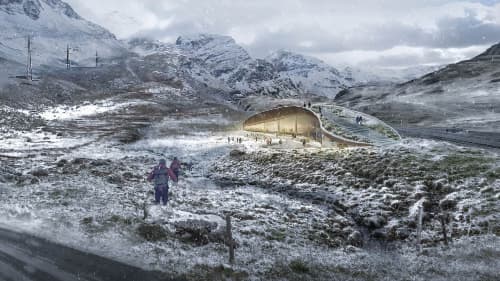
Kappa Hill
Author: Amazing Architecture Architecture firm: Location: Julier Pass, Switzerland Tools used: Autodesk Revit, AutoCAD, Rhinoceros 3D, Adobe Photoshop, V-ray, Dynamo, Adobe InDesign Principal architect: Dill Khan M.Eng Design team: Xian Zhu Collaborators: Visualization: Dill Khan & Zian Zhu Built area: 1500 m² Site area: Design year: 2021 Completion year: Budget: Client: Snow Art Pavilion – AG360 Concursos Status: Concept Design, Competition proposal Typology: Cultural › Pavillion
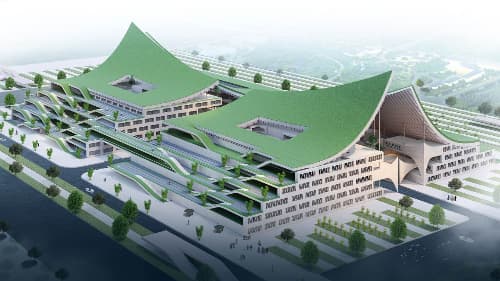
China Wine Cultural Center
Author: Amazing Architecture Architecture firm: Armani Architects Location: Huailai ,China Tools used: Rhinoceros 3D, V-ray, Lumion, Adobe Photoshop, Adobe Illustrator Principal architect: Amir Armani Asl, Kiana Ghader Design team: Gayaneh Khosrovian Collaborators: Visualization: Armani Architects Team Built area: 64000 m² Site area: 156000 m² Design year: 2021 Completion year: Budget: Client: China Economic Development & Culture Committee Status: Concept - Design Typology: Cultural Center
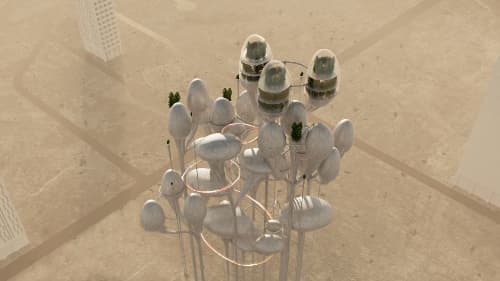
Futura: Post Pandemic Middle School
Author: Amazing Architecture Architecture firm: Jeanne Schultz Design Studio Location: Texas, United States Tools used: Principal architect: Jeanne Schultz Design team: Jeanne Schultz, Danielle Eke Collaborators: Visualization: Deckor Inc. Built area: 69,846 m² Site area: 78,386 m² Design year: 2020 Completion year: Budget: Client: AIA Austin, AIA Austin Design Voice, AIA Austin Women in Architecture Status: Concept - Design, Competition Typology: Education, Middle School
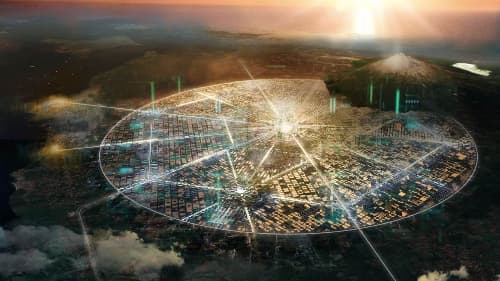
Bitcoin City
Author: Amazing Architecture Architecture firm: FR-EE / Fernando Romero Enterprise Location: La Unión,El Salvador Tools used: Principal architect: Fernando Romero Design team: Fernando Romero, Romain Thysen, Juan Pablo Huerta, Emma Noordman, Gerardo Arrieta Collaborators: Visualization: Built area: Site area: 74.66 km² Design year: 2021 Completion year: Budget: Client: El Salvador Government Status: Proposal Typology: Urban Design
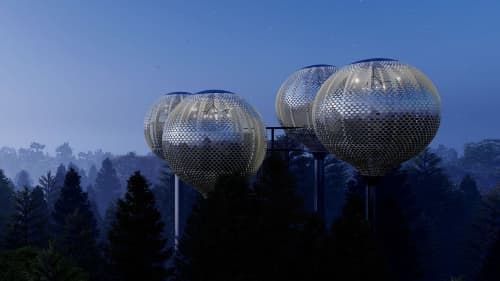
Floatings Points
Author: Amazing Architecture Architecture firm: GAS Architectures Location: Lagos de Zempoala, Morelos, México Tools used: Rhinoceros 3D, Grasshoper, Lumion, Adobe After Effects Principal architect: Germán Sandoval Design team: Kesia Devallentier, Germán Sandoval Collaborators: Visualization: GAS Architectures Built area: 360 m² Site area: 600 m² Design year: 2021 Completion year: Budget: Client: Status: Concept - Design Typology: Hospitality › Hotel

Tree of Life
Author: Amazing Architecture Architecture firm: Milad Eshtiyaghi Studio Location: Homestead, Florida, USA Tools used: Rhinoceros 3D, Autodesk 3ds Max, Lumion, Adobe Photoshop Principal architect: Milad Eshtiyaghi Design team: Collaborators: Visualization: Milad Eshtiyaghi Studio Built area: 12000 m² Site area: 20 hectares Design year: 2021 Completion year: Budget: Client: Private Status: In process Typology: Residential › Housing

Diving Cliff House
Author: Amazing Architecture Architecture firm: LYX arkitekter Location: Calabria Cliffs, Italy Tools used: Autodesk Revit, Autodesk 3ds Max, Quixel Bridge, Enscape, Adobe Photoshop, Adobe Aftereffects Principal architect: Design team: Collaborators: Visualization: LYX team Built area: 600 m² Site area: 1150 m² Design year: 2021 Completion year: Budget: Client: Status: Concept - Design Typology: Residential › House

BLACKBIRD
Author: Amazing Architecture Architecture firm: STIPFOLD Location: Georgia Tools used: ArchiCAD, Autodesk 3ds Max, Corona Renderer, Adobe Lightroom Principal architect: Beka Pkhakadze Design team: George Bendelava, Giorgi Zakashvili, Levan Gogava Collaborators: Mika Motskobili (Mika Motskobili) Visualization: STIPFOLD Built area: 500 m² Site area: Design year: 2020 Completion year: Budget: Client: Selfpromotion Status: Concept - Design Typology: Residential › House

Kuwait City Crossrail
Author: Amazing Architecture Zein Engineering: Since the advent of oil modernization in 1950, Kuwait city tackled an urban transformation and development that had impact on the urban society, social relations and public behavior, including the demolition of one of the oldest government hospitals “Al-Amiri Hospital” in the late 1970’s to become today a parking lot that serves the area. The project’s mission is to revitalize the place that used to be the public’s destination for medical services without mislaying its actual function and denying its past. Thus, the idea is to create a public green house and at the same time medical plants will be planted.

Nestled in Pandora
Author: Amazing Architecture Architecture firm: Rohit Dhote Location: Pandora (Fictional) Tools used: Blender Principal architect: Rohit Dhote Design team: Collaborators: Visualization: Rohit Dhote Built area: Site area: Design year: 2021 Completion year: Budget: Client: Status: Concept - Design Typology: Future Architecture

Contact Pavilion
Author: Amazing Architecture Architecture firm: GAS Architectures Location: Glastonbury, UK Tools used: Rhinoceros 3D, Grasshoper, Lumion, Adobe After Effects Principal architect: Germán Sandoval Design team: Kesia Devallentier, Germán Sandoval Collaborators: Visualization: GAS Architectures Built area: 900 m² Site area: 6000 m² Design year: 2021 Completion year: Budget: Client: Status: Concept - Design Typology: Cultural › Pavilion

Destination Spa & Resort
Author: Amazing Architecture Architecture firm: Oppenheim Architecture Location: Brooq Peninsula, Qatar Tools used: ArchiCAD, Rhinoceros 3D, Autodesk Maya Principal architect: Chad Oppenheim Design team: Chad Oppenheim, Lester Rey, Gilbert Attic, Jose Ortez, Olivier Montfort, Jacobus Bruyning, Santiago Eliaschev, Charles Michael Arnspiger, Victoria Pineros, Gerald Wood, Kevin McMorris, Kevin Heidorn Collaborators: Visualization: Luxigon Built area: 100,000 ft² Site area: 650 acres Design year: 2021 Completion year: Budget: Client: Private Status: Concept - Design Typology: Hospitality › Resort

Service Station SPACE IN PAUSE
Author: Amazing Architecture Architecture firm: Veliz Arquitecto Location: Dubai, United Arab Emirates Tools used: SketchUp, Lumion, Adobe Photoshop Principal architect: Jorge Luis Veliz Quintana Design team: Jorge Luis Veliz Quintana Collaborators: Visualization: Veliz Arquitecto Built area: 1333 m² Site area: 5480 m² Design year: 2021 Completion year: Client: Status: Concept - Design Typology: Service station

Shire
Author: Amazing Architecture Architecture firm: Atelier Matias Mosquera Location: Province of Buenos Aires, Argentina Tools used: Rhinoceros 3D, Grasshopper, Lumion, Adobe Photoshop Principal architect: Matias Mosquera Design team: Matías Mosquera, Camila Gianicolo, Cristian Grasso, Nicolas Krause Collaborators: Lucia Ayerbe Rant Visualization: Atelier Matias Mosquera Built area: 150 m² Site area: 1591 m² Design year: 2021 Completion year: 2022 Client: Private Status: In preogress Typology: Housing

Echo Road
Author: Amazing Architecture Architecture firm: Wright Architects Location: Fish Hoek, Cape Town, South Africa Tools used: Rhinoceros 3D, Grasshopper, ArchiCAD, Adobe Photoshop, Blender Principal architect: Greg Wright Design team: Greg Wright, Christian Cook, Suzaan De Kock Collaborators: Visualization: Simon Abrahams Built area: 558 m² Site area: 1080 m² Design year: 2021 Completion year: Budget: Client: Status: Detailed concept Typology: Residential › House

AI Jungle Habitat
Author: Amazing Architecture Architecture firm: J’s Archistry, Jenifer Haider Chowdhury Location: An imaginary tropical jungle Tools used: Midjourney, Adobe Photoshop Principal architect: Jenifer Haider Chowdhury Design team: Collaborators: Visualization: Jenifer Haider Chowdhury Built area: Site area: Design year: 2023 Completion year: Budget: Client: Status: Concept - Design Typology: Future Architecture, AI Architecture

Yacht hub
author: Amazing Architecture Architecture firm: Mind Design Location: India Tools used: Autodesk Maya, Rhinoceros 3D, V-ray, Adobe Photoshop Principal architect: Miroslav Naskov Design team: Collaborators: Visualization: Miroslav Naskov Built area: Site area: Design year: 2021 Completion year: Client: Status: Concept - Design Typology: Garden, Park, Resort

OCEANIUMS
Author: Amazing Architecture Architecture firm: Vincent Callebaut Architectures Location: Factional Tools used: Principal architect: Vincent Callebaut Design team: Collaborators: Visualization: Built area: Site area: Design year: 2022 Completion year: Budget: Client: Status: Concept - Design Typology: Sport › Stadium

Metamansion Magnavi
Author: Amazing Architecture Architecture firm: Veliz Arquitecto Location: Metaverse Tools used: SketchUp, Lumion, Adobe Photoshop Principal architect: Jorge Luis Veliz Quintana Design team: Veliz Arquitecto, Landon Meserve, KEYS token, Metamansion.nft Collaborators: KEYS token Company Visualization: Veliz Arquitecto Built area: 345 m² Site area: 450 m² Design year: 2022 Completion year: Budget: Client: Private Status: Concept - Design Typology: Residential › House

Hotel Nudibranch
Author: Amazing Architecture Architecture firm: SpActrum Location: Dashaao, Dongping, Dongtou District, Wenzhou, Zhejiang Province, P.R.China Tools used: SpActrum Principal architect: Yan Pan Design team: Zhen Li, Yu Zheng, Hao Chen, ShAil Paragkum Patel, Nan Sun, and Yuchen Qiu Collaborators: Visualization: SpActrum Built area: 31000 m² Site area: Design year: 2019 Completion year: Budget: Client: Pingyang (Nanji Island) Tourism Investment Co. Status: Concept - Design Typology: Hospitality › Hotel, Urban Facility, Playground, Restaurants, Bars, Spa and swimming pool

Edge Meta Mansion
Author: Amazing Architecture Architecture firm: Negar Akd Location: Metaverse Tools used: Autodesk 3ds Max, Lumion, Adobe Photoshop Principal architect: Negar Akd Design team: Collaborators: Keys company Visualization: Negar Akd Built area: Site area: Design year: 2022 Completion year: Budget: Client: Status: Built Typology: Residential › House

Shenzhen Natural History Museum
Author: Amazing Architecture Architecture firm: 3XN, B+H Architects and Zhubo Design Location: Yanzi Lake, Pingshan Dist., Shenzhen, China Tools used: Principal architect: Design team: Collaborators: B+H Architects and Zhubo Design Visualization: Courtesy of 3XN Built area: 42,000 m² (Planned construction area), 100,000 m² (GFA: tentatively) Site area: Design year: 2020 Completion year: Budget: About 3.5 billion yuan (excluding costs for the tender) Client: Engineering Design Management Center of Shenzhen Municipal Construction and Public Works Administration Status: In Progress Typology: Cultural › Museum

Ethereum House
Author: Amazing Architecture Architecture firm: Atelier Monolit Location: Fictional Tools used: Autodesk 3ds Max, Corona Renderer, Adobe Photoshop Principal architect: Popa Vlad-Andrei and Ralea-Toma Ioan Design team: Collaborators: Visualization: Atelier Monolit Built area: Site area: Design year: 2021 Completion year: Budget: Client: Status: Concept - Design Typology: Residential › House

24 SLE Villa
Author: Amazing Architecture Architecture firm: Gravity Studio Location: Accra, Ghana Tools used: Rhinoceros 3D, Lumion, Adobe Photoshop Principal architect: Mohanad Albasha Design team: Collaborators: Visualization: Mohanad Albasha Built area: 650 m² Site area: 750 m² Design year: 2022 Completion year: Budget: Client: Private Status: Concept - Design Typology: Residential › House

Soaring Gardens
Author: Amazing Architecture Architecture firm: Omegarender Location: Singapore Tools used: Rhinoceros 3D, Grasshopper, Autodesk 3ds Max, Corona Renderer, Adobe Photoshop Principal architect: Design team: Modeler - Andrii Pavlov; art director - Sergey Shelestyukovich; 3D artists - Denys Onyshchenko, Roman Markelov Collaborators: Visualization: Omegarender Built area: 173 ha Site area: Design year: 2022 Completion year: Budget: Client: non-commercial project Status: Concept - Design Typology: Futuristic Architecture › Science Center, Botanic Garden, Public Space

House of Ides
Author: Amazing Architecture Architecture firm: Slika Studios Location: Turkey Tools used: Rhinoceros 3D, Twinmotion Principal architect: Milan Bogovac Design team: Milan Bogovac Collaborators: Visualization: Milan Bogovac Built area: 520 m² Site area: 392 m² Design year: 2021 Completion year: Budget: Client: Private Status: Concept - Design Typology: Residential › Holiday House

Jockey
Author: Amazing Architecture Architecture firm: Realiza Arquitetura Location: Curitiba, Brazil Tools used: Principal architect: Antonio Gonçalves Jr. and Frederico Carstens Design team: Collaborators: Visualization: Realiza Arquitetura Built area: 151,039 m² Site area: 42,000 m² Design year: 2015 Completion year: Budget: Client: Status: Concept - Design Typology: Commercial › Mixed-use development

Flowing House
Author: Amazing Architecture Architecture firm: Omlight Location: Metaverse Tools used: Rhinoceros 3D, Unreal Engine, Adobe Lightroom Principal architect: Oscar Miranda Design team: Collaborators: Visualization: Oscar Miranda Built area: Site area: Design year: 2022 Completion year: Budget: Client: Status: Concept - Design Typology: Residential › House

Floating Gardens
Author: Amazing Architecture Architecture firm: Mind Design Location: United Kingdom Tools used: Autodesk Maya, Rhinoceros 3D, V-ray, Adobe Photoshop Principal architect: Miroslav Naskov Design team: Visualization: Miroslav Naskov Built area: Site area: Design year: 2021 Completion year: Status: Concept - Design Typology: Garden, Park

Library 007
Author: Amazing Architecture Architecture firm: Mind Design Location: London, United Kingdom Tools used: Autodesk Maya, Houdini, Rhinoceros 3D, V-ray, Adobe Photoshop Principal architect: Miroslav Naskov, Roshni Gera, Michelle Naskov Design team: Collaborators: Visualization: Mind Design Built area: Site area: Design year: 2021 Completion year: Budget: Client: Status: Concept - Design Typology: Educational › Library

Mira Villa
Author: Amazing Architecture Architecture firm: Gravity Studio Location: San Sebastián, Spain Tools used: Rhinoceros 3D, Lumion, Adobe Photoshop Principal architect: Mohanad Albasha Design team: Moh Collaborators: Visualization: Mohanad Albasha Built area: 350 m² Site area: 456 m² Design year: 2021 Completion year: Budget: Client: Ms. Sandra Julian Status: Concept - Design Typology: Residential › House

TALOS
Author: Amazing Architecture Architecture firm: GG-loop Location: Lake Tahoe, USA Tools used: Midjourney AI Principal architect: Giacomo Garziano Design team: Giacomo Garziano, Gaetano Principale, Midjourney Bot #9282 Collaborators: Visualization: Built area: 1743 ft² Site area: 4416 Square Yard Design year: 2022 Completion year: Budget: Client: Private Status: Concept - Design Typology: Residential › AI-ded off-grid House

House under the hill
Author: Amazing Architecture Architecture firm: mrk office Location: Nashtarud, Tonekabon County, Mazandaran Province, Iran Tools used: AutoCAD, Rhinoceros 3D, SketchUp, Lumion, Adobe Photoshop Principal architect: Mohammad Reza Kohzadi Design team: Mohammad Reza Kohzadi, Mohammad Aghajani Collaborators: Visualization: Built area: 327 m² Site area: 5304 m² Design year: Completion year: 2021 Client: Private Status: Under Construction Typology: Residential › House

DOM WORLD
Author: Amazing Architecture Architecture firm: Mind Design Location: Metaverse Tools used: Autodesk Maya, Rhinoceros 3D, V-ray, Adobe Photoshop Principal architect: Miroslav Naskov Design team: Davide Tessari, Jan Wilk, Michelle Naskov Collaborators: Visualization: Brick Visual, Mind Design Built area: Site area: Design year: 2022 Completion year: Budget: Client: Richman Films Status: Concept - Design Typology: Virtual community space

Floatings Points
Author: Amazing Architecture Architecture firm: GAS Architectures Location: Lagos de Zempoala, Morelos, México Tools used: Rhinoceros 3D, Grasshoper, Lumion, Adobe After Effects Principal architect: Germán Sandoval Design team: Kesia Devallentier, Germán Sandoval Collaborators: Visualization: GAS Architectures Built area: 360 m² Site area: 600 m² Design year: 2021 Completion year: Budget: Client: Status: Concept - Design Typology: Hospitality › Hotel
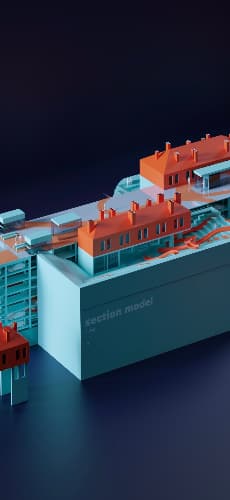
Line: Street Red October
The student project “Line: Street Red October” is a concept of a multifunctional community center on the territory of the Red October.
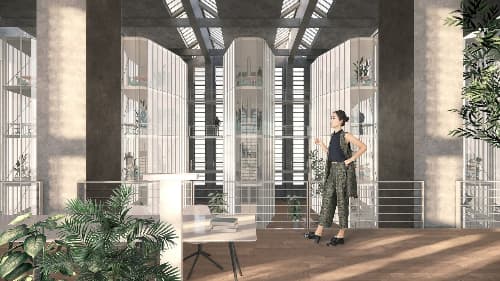
CO-WORKING MENDELSOHN
Author: Architectural bureau CHVOYA Iconic avant-garde building renovation. Saint-Petersburg, Pionerskaya street. 2021. The project proposes new use for the power station building designed by Erich Mendelsohn. We place the functional content in accordance with the building's tripartite structure, fitting uses to spaces in the most natural way possible. Spacious lots for long-term rent are placed in the fore of the building. The main boiler hall houses both large undivided work spaces and smaller separate rooms for short-term rent. The latter are stacked together vertically to form seven glass towers near one side of the hall. The towers stand clear of the great vertical windows in order not to obstruct the daylight pouring from them. Steel galleries that connect all the floors are placed between the towers and the wall. The turbine hall in the aft of the building is occupied by an event zone - a multi-purpose space that can work as a club, a restaurant or a concert venue. We pay great attention to revealing the longitudinal axis of the building as well as emphasising spatial connectivity between functional blocks by means of the great axial enfilade.
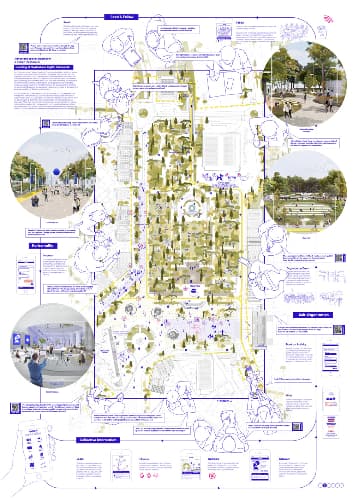
Participatory Action
Author: OPENACT Architecture Team: Zuhal Kol, Carlos Zarco Sanz, Ozan Önder Özener, Zeynep Küheylan, Ozan Şen, Berna Yaylalı, Banu Gaffari. Consultants: Ceren Hamurcuoğlu (Sociologist), Elif Acar (UX Designer), Mehmet Akbaş (Lawyer) Type: International Two-Phased Urban Design Competition Client: IBB Istanbul Metropolitan Municipality Location: Istanbul, Turkey Status: Equivalent Mention Period: October 2020 The unique gravity of Taksim renders the area as the utmost tense and critical space of conflict–a tension zone in the midst of opposing poles and their monuments: shrines of state socialism vs. pillars of neoliberalism; modernist western nation state ideologies vs. orientalist reminiscent of the past; consumerist tourism activities vs. cultural and educational institutes; democratic expression vs. autocratic surveillance; nature vs. urban; car vs. pedestrian; soft vs. hard; … To this end, their dual confrontational stance resembles a chess game where the sole aim is to achieve a checkmate by removing the opponent’s captured pieces. Conflict is an inevitable component of democracy, however, is it possible to channel its energy for negotiation and reconciliation? Subsequently, is it possible to empower the dynamics of Taksim to convert its public sphere from a tension zone of confrontation into a collective table of dialogue?
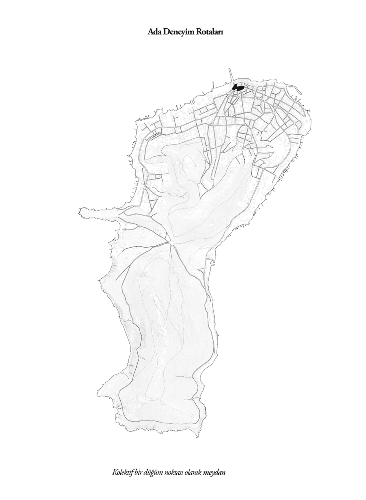
STATION BUYUKADA
Author: OPENACT.architecture Team: Zuhal Kol, Carlos Zarco Sanz, Ozan Önder Özener, Zeynep Küheylan, Ozan Şen, Berna Yaylalı, Zehra Saday Aygün, Basak Demireş Özkul, Berrak Zeynep Yılmaz, Merve Özyalın, Ada Karadoğan, İpek Temizkan Type: Two-Phased UrbanDesign Competition Client: IBB Istanbul Metropolitan Municipality Location: Prince Islands. Istanbul, Turkey Status: 1st Award - Commissioned Period: July 2021 - ongoing Emerged as an unplanned urban void in the busy Hora district of Prince Islands, “Phaeton” Square served as the main transportation node and the starting station of the famous tours of Büyükada (Prinkipo). Having occupied as a parking and rotation space, the square was a hidden backstage, away from the sight but constantly in preparation for the historically, socially and culturally rich acts of Büyükada’s daily life. Interpreting the current transportation decisions opportunistically, the project aims to explore the potentials of backstage (phaeton station) to transform into the main stage (main square) of public life, and to research its abilities not only as a space for its close vicinity but for the entirety of Büyükada and all the Prince Islands. This design mechanism proposes an intertwined way of engagement with public space by introducing collective program as a consequence of interactive superimposed layers, allowing flexible development; anticipating active participation of the user and ecology; conceiving continuous and legible spatial organization for more interaction; considering the significance of open spaces as public spaces; and addressing these issues in multiple program scenarios in the processes of multitudes of cultures. It offers soft urbanism strategies that are free of the controlling obsession with certainty, predictability, or permanence but instead dynamic, flexible, ad hoc.
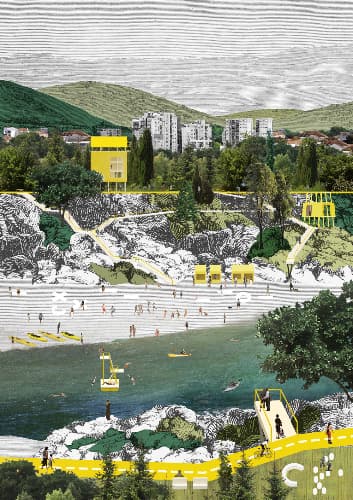
EVERYDAY-OASIS
Author: OPENACT.architecture Team: Zuhal Kol, Carlos Zarco Sanz, Zeynep Küheylan, Ozan Şen, Berna Yaylalı. Type: International Urban Design Competition Client: Capital City Podgoriça Location: Podgoriça, Montenegro Status: Winner Period: January 2021 Meandering through vast and diverse territories of wild peripheral terrains into principal urban center; agricultural lands into aquatic nature reserves, Morača’s continual flow transpires a diverse range of multilayered socio-ecological encounters reconciling natural and human spheres. Its pristine aquatic resources, devious course and terrain morphology not only incites life in Podgorica as a city, but also, conceives a contradictory urban form which is both divided and adhered by the presence of this eminent river. Among many other European capitals situated around a river, Podgorica’s conversation with Morača remains distinct and offers exceptional opportunities to explore new modes co-creation and co-habitation with nature for 21st century urbanscapes. In almost all European capitals around a river, the rivers had been profoundly manipulated, tamed, constructed and urbanized throughout history, whereas in Podgorica, due to the unique morphology of the riverbed and also due to the historic urban planning approaches, Morača persisted as an almost untouched, untamed wilderness right in the middle of the city. This essence of the river instigated a reserved space for constant natural transformation yet of outstanding permanence, enduring and witnessing through time, becoming the common heritage of natural and human artifacts, and perpetually connecting the heterogeneous and diverse ecosystem, history, ethnicity, culture, civilization, religion, architecture and urbanism of Podgorica.
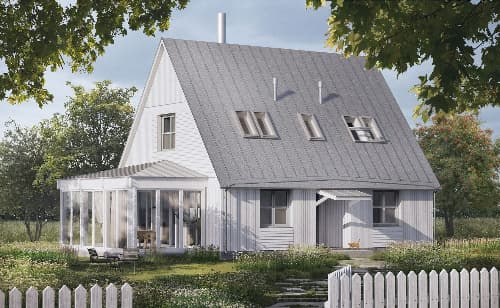
MODEL HOUSE
Our childhood was spent in summer cottages. We tried to transfer our memories to the project of a typical house, which would inherit this typology dear to the hearts of the authors in a new capacity. Our project is a small, simple and comfortable house with an attic floor under a high gable roof. All solutions are based on simplicity of design and user friendliness. The plan is a rectangle with sides of 8 and 10 meters. On the ground floor there is an entrance loggia, a vestibule, a hall, a large utility room that can accommodate a boiler room, a pantry and a laundry room, a bathroom, a guest bedroom/study and a combined kitchen - living room - dining room. The stairs to the second floor are located in the hall, opposite the entrance. In the basic version, the house is equipped with a terrace, on which a veranda is possible. The entrance can be supplemented with the removal of the porch visor. On the second floor there are two spacious bedrooms, separated by a hall, a bathroom and a small opening of the second light into the living room. The verified functional zoning allows organizing a full-fledged space for the life of a family of 4-6 people on a relatively small area.
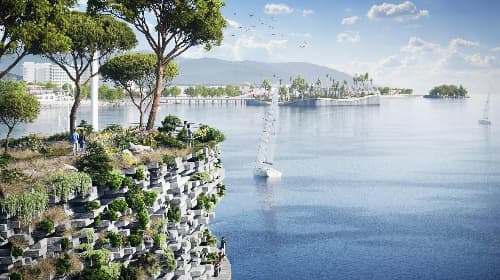
ARCHIPELAGO SIRIUS
Author: Architectural bureau CHVOYA Sirius federal territory. 2021 AB CHVOYA + Dreamers United + SMENA design bureau + John Loof Green + lighting design studio The View Our proposal involves much more than the development of the city embankment. We propose a way to create a new waterfront that would be green, sustainable, and diverse and to re-define the boundary between the sea and the city. We have taken the thread of the embankment and gave it structure by introducing lighthouses, squares, nodes, and islands where the side streets and significant masterplan axes meet the embankment – like charms on a necklace. We re-define the boundary between the sea and the city. We turn it into a living thing. In our project, the boundary is no longer a firm line. It moves further inland in the form of slightly sloping parks and makes its way out into the sea in the form of green islands, each with its own scenario and function. The landscape and the character of the islands follow the coast protection plan, as well as the functional context of the city. Together, they create a new waterfront, a chain of architectural focal points. The islands take solid ground in the existing coast protection project and expand it. Structurally, they are penetrable reefs that protect the coast and create new quiet bays. They provide a new starting point for coastal biotopes where the sea biodiversity meets the necklace of gardens for the new embankment.
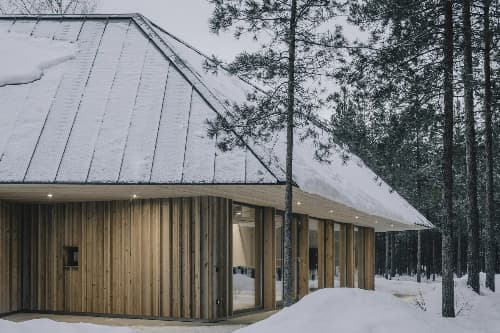
BRACKET HOUSE
Author: Architectural bureau CHVOYA West Lica, Leningradskaya oblast'. 2022 AB CHVOYA + 2A Production The Bracket house is a rather tricky, yet modest piece of architecture. The existing woods on the site, had a void in the middle as a result of the previous owner's unfinished earthworks. Filling this void, the house received a trapeze-shaped plan, that meets the requirements of the program. In the central wing there is a single spaced kitchen-dining-living room, in the road-facing part of the building there is an entrance, a guestroom and the technical block, and in the distant wing, farthest from the road, there are bedrooms, kids room and a small office. The curved plan forms a semi-enclosed courtyard and a ledge of the living room, facing the forest. The outer perimeter of the roof does not match the perimeter of the outbuildings. This mismatch includes loggias of entrances and a terrace along the forest façade in the covered area. At the ends of the building there are two covered terraces - one adjoins the master bedroom, the other – the spa zone. The house does not overwhelm a rather small plot with its scale and seems to be one-story from the outside The interior finishing is as simple as possible. All surfaces are plastered and painted light grey. Load-bearing wooden structures cut through the interior space, adding an additional layer to the interior. Large windows and a curved plan make the surrounding forest integral part of the interior.
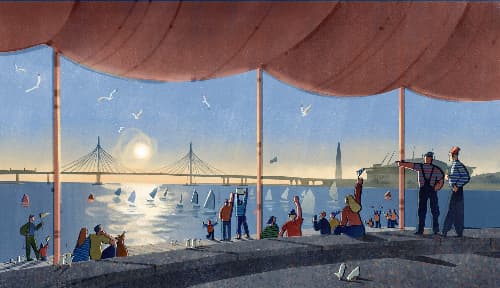
YACHT-CLUB 2021
Author: Architectural bureau CHVOYA Central Yacht-club renovation project. Saint-Petersburg, Petrovskaya kosa 9. 2021. Our project derives from the synthesis between two components of the transformation of the Petrovskaya Kosa - the yacht club and the city embankment. In our proposal, the original masterplan zoning is preserved and developed. The northern part of the club with a slip retains its sports and training facilities, while the southern part, with gentle additions of new boathouses, will become a parking place for the club's fleet. The project also significantly increases the quantity of parking spaces both on water and on land. For this purpose, we add a new lightweight shed over the existing winter storage areas and boathouses. Vacant in the summer, boathouses along the embankment will accommodate a variety of functions - from an exhibition to a summer restaurant. Picturesque embankments, with new greenery along, the garden of Rops' house and the territory of the "field" will become new public recreations. In the renovated yacht club, one may take a walk in the park, stroll along the embankments while gazing at the boats, sit in a cafe and watch the sunset over the guest harbor. In our project, the yacht club and the city space do not contradict, but complement each other, creating a new generous public place on the city map. AB CHVOYA + Ivan Kozhin with Sonya Sordia, Katya Fleisher and Sport collective of CRYC yachtsmen crew
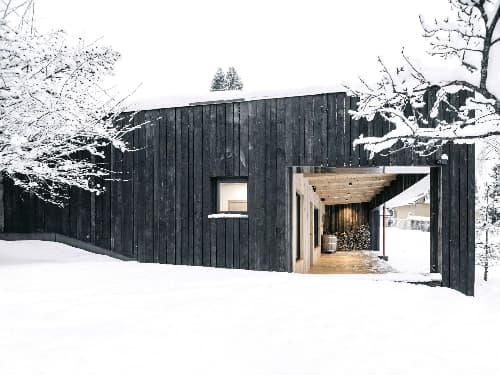
KAVGOLOVO GUESTHOUSE
Author: Architectural bureau CHVOYA Guest- and bathhouse. Leningradskaya oblast', Kavgolovo. 2020 The bathhouse is located on the edge of the site, which occupies the northern slope of the hill, facing the lake. The building is partly hidden in the landscape. The main facade overlooks the site and the lake and is decorated with a gallery. The back wall is a fence along the border. All rooms face the plot, except for the kitchen, that is located in the back and is illuminated by a skylight. The outer surfaces of the bathhouse are covered with an old darkened wooden planks, while internal surfaces, including gallery walls, are clad with a new light wooden boards. The steam room wall, made of calibrated logs, might be seen on the main façade. The roof is covered with natural grasses. The restrained color palette of the bathhouse is complemented by an accent metal column in the gallery, painted red.
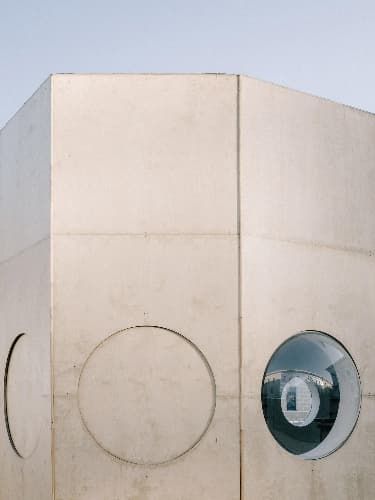
INFOPOINT
Author: Architectural bureau CHVOYA Temporary pavilion for the VII Moscow International Biennale for Young Art Moscow, Zubovsky Boulevard. 2020 The temporary pavilion for the Biennale of Young Art in the courtyard of the Museum of Moscow was designed as an access point to all the projects of the Biennale in the city, and first of all to the projects of street art in the courtyard of the Museum. Our pavilion is a wooden bathyscaphe, and through its portholes one can carefully observe art outside. A bench around the perimeter of the pavilion is also made for the convenience of observation in the warm season. Inside one may find everything needed to study contemporary art - an information point, a coffee point and a bookstore. The faceted ellipse shape stems from materials available and the simplicity of construction. All furniture is cut from plywood according to architectural drawings.
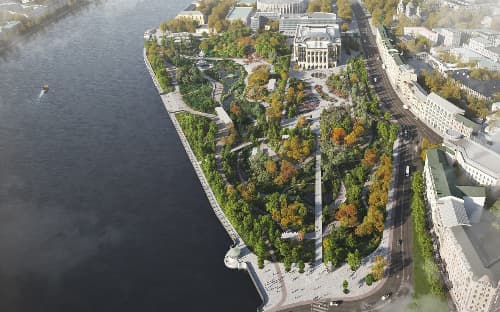
TUCHKOV PARK
Author: Architectural bureau CHVOYA Saint-Petersburg, Tuchkov Buyan. 2020 Competition project. III prize. Our landscape park is a fantasy that brings together the history and future of the southern part of Petrogradsky Island by the head of Malaya Neva River. The abundant plant life and multi-layered space create a mystical contrast with the city and maintain a balance with its history and culture. The park opens up stunning novel views over St. Petersburg's famous architecture and forms a seamless link between the natural space and adjacent residential and business districts. Tuchkov Park's main purpose is to serve as a new way of looking at the city, to inspire, to soothe, and to tell the story of the future Northern Palmira. The proposed concept springs from invoking the unseen evidence of the past and transforming it into an archipelago of contemporary natural and functional spaces where everyone will find something to do. TUCHKOV PARK—more than meets the eye AB CHVOYA + DREAMERS UNITED + KARAVAN + JOHN LOOF GREEN
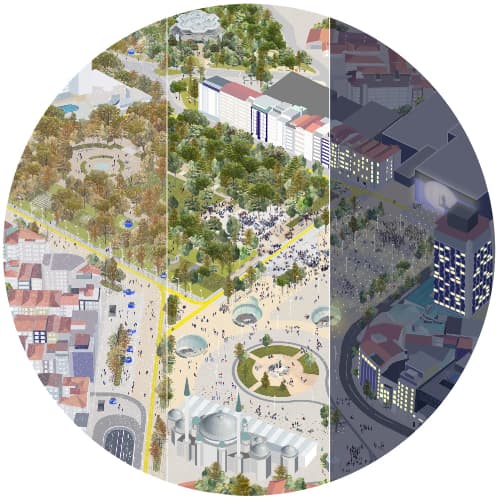
PARTICIPATORY ACTION
Author: OPENACT Architecture Team: Zuhal Kol, Carlos Zarco Sanz, Ozan Önder Özener, Zeynep Küheylan, Ozan Şen, Berna Yaylalı, Banu Gaffari. Consultants: Ceren Hamurcuoğlu (Sociologist), Elif Acar (UX Designer), Mehmet Akbaş (Lawyer) Type: International Two-Phased Urban Design Competition Client: IBB Istanbul Metropolitan Municipality Location: Istanbul, Turkey Status: Equivalent Mention Period: October 2020 The unique gravity of Taksim renders the area as the utmost tense and critical space of conflict–a tension zone in the midst of opposing poles and their monuments: shrines of state socialism vs. pillars of neoliberalism; modernist western nation state ideologies vs. orientalist reminiscent of the past; consumerist tourism activities vs. cultural and educational institutes; democratic expression vs. autocratic surveillance; nature vs. urban; car vs. pedestrian; soft vs. hard; … To this end, their dual confrontational stance resembles a chess game where the sole aim is to achieve a checkmate by removing the opponent’s captured pieces. Conflict is an inevitable component of democracy, however, is it possible to channel its energy for negotiation and reconciliation? Subsequently, is it possible to empower the dynamics of Taksim to convert its public sphere from a tension zone of confrontation into a collective table of dialogue?
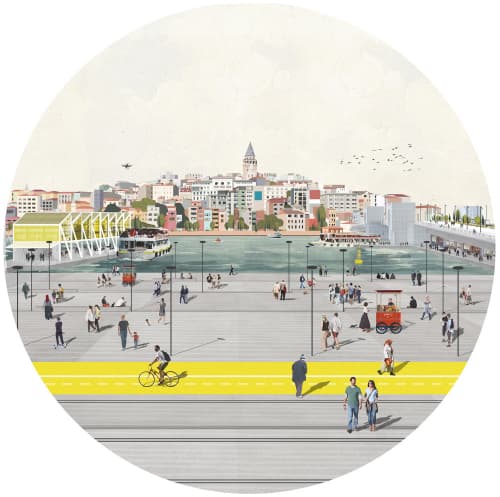
LIVE WITH WATER
Author: OPENACT Architecture Team: Zuhal Kol, Carlos Zarco Sanz, Meliz Akyol, Zeynep Küheylan, Ozan Şen, Rana Imam, Berna Yaylali, Gizem Aluçlu, Zehra Saday Aygün. Type: Restricted Urban Design Competition Client: IBB Istanbul Metropolitan Municipality Location: Istanbul, Turkey Status: Second Award Period: April 2020 Establishing a design proposal based on the interpretations of multi-layered cartographic analyses, the research discovers that the main urban framework/ spatial organization of “street-gate-pier/port” structure not only still legible within the contemporary urban fabric but also, is the main operational infrastructure in which all layers of Haliç (transportation, ecological, urban memory or land use) are integrally converged. The streets leading to the old gates or piers are still the main embolos embodying the dynamic life of the city; and they still are the main channels conveying the rainwater as well as the winds of Istanbul. However, the surgical interventions of the 20th century industrialization detached and segregated the coastal portion of this spatial organization leaving an undefined, disconnected and fragmented shoreline fabric. Unearthing the neglected urban morphology of this Byzantine later Ottoman port city, the design proposal repairs and reactivates the “street-gate-pier/port” framework to induce possible scenarios formed on/around Haliç that foster the connection of the land and water; enhance the conversation between natural and human spheres; attempt to recover and recuperate its water ecologies; and probe the impact of climate change as well as the water level change at the intersection of socio-ecological, socio-cultural, socio-political and socio-spatial encounters of the 21st century. Aiming to restore and reactivate the water-land connection of Haliç, the design reproduces this characteristic spatial mechanism of " street-gate-pier/port " and strategically converts it into an open and participatory framework at the intersection of the individual and the collective; a dynamic, adaptive and reactive spatial system that operates through organization, legibility and directionality while allowing utmost flexibility for spontaneous, self-generated experiences emerged through the conversations of water and city. While inland eco-corridors of this framework revitalizes the embolos to devise connections from the inland to the sea, and from the sea towards the inland, the infrastructural re-creation corridor generates a coastal spine uniting all inland arteries. And lastly, uniting all layers of the framework for evolutionary development of Haliç with the city, digital interface corridor as an augmented environment of user interaction and data is designed to encourage citizen engagement and improvisation to amplify the experience of participatory public life.
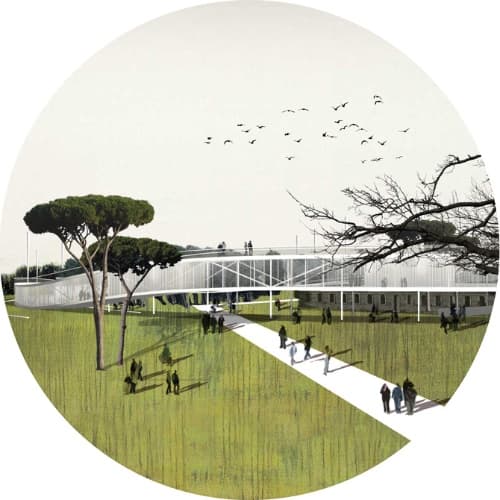
BANDIRMA PARK
Author: OPENACT Architecture Team: Zuhal Kol, Carlos Zarco Sanz, Jose Luis Hidalgo, Meliz Akyol Type: International Urban Design Competition Client: BBB Balikesir Metropolitan Municipality Location: Bandirma, Turkey Status: First award Period: February 2017 - ongoing Project Development phase Emerging against a dramatic landscape in Marmara’s industrial hub- Bandirma, Design Park offers an exploration of opportunities with its diverse programmatic, ecologic and infrastructural inputs. This reclaimed area, from a former industrial/military periphery as a public park, carries the potential to be transformed into a predominant common ground for Bandirma and a regional attraction point in Marmara to respond to the processes of the expanding city and its pluralistic users. The assumed task here is to create links and let new realities emerge through establishment of connections and programs, allowing the park to be activated by new channels and networks between people, ecology and the territorial surroundings. Aiming to create an open, interactive, collective and productive focal point locally and regionally, the proposal introduces the design park as a research and testing ground for the participative future developments; and as an idea factory in the city of factories, where the citizens alongside the professionals can produce and share ideas for their city. To allow for testing of diverse ideas, the project operates at a multiplicity of programs by embracing incremental interventions that are strategically positioned and superimposed in the park. On the intersection of these superimposed program layers, the design institute diminishes the boundaries of landscape and edifices, works as a main hub, and acts as interfaces with the environment-whether mitigating or harnessing it- as a building, surface, or landscape. Taking advantage of all resources already available on/around site, the programmatic ground layers experiment strategies that can be implemented in the future development areas of the city. This intervention interprets the relaunch of expectations for the entire urban area and will contribute to the socio- economic development of the Bandirma and strengthen its attraction. As the programmatic layers are open for interventions of human activities or natural flows to absorb the ever-changing configurations, the design institute produces ideas collaboratively with the inclusion of human and natural spheres, thus, allowing for the design park to evolve reciprocally with the city.
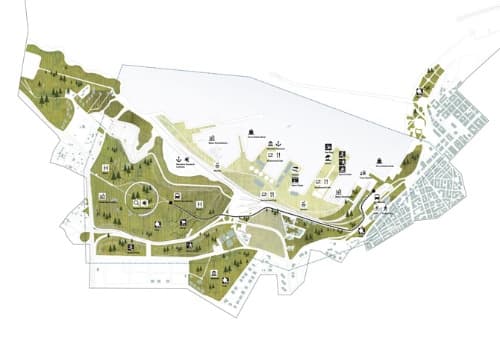
BANDIRMA DESIGN PARK
Author: OPENACT Architecture Team: Zuhal Kol, Carlos Zarco Sanz, Jose Luis Hidalgo, Zehra Saday Aygün, Barış Can Cüce, Zeynep Küheylan, Ozan Şen, Rana Zehra İmam, Pelin Doğan, Ozan Önder Özener. Client: BBB Balıkesir Metropolitan Municipality Location: Bandirma, Turkey Status: Commissioned Period: 2017 - ongoing Consultancy: Ozan Önder Özener, PhD., Gülsün Tanyeli, PhD. Landscape Project.: Meliz Akyol, PhD., CeyPeyzaj Ltd. Restoration Pr. Consultancy: Arzu Özsavaşçı, Selin Gener 3D Laser Survey.: Solvotek Mühendislik Ltd. Structural project: Fonksiyon Mühendislik Ltd. Mechanical Project : Sinerji Dinamik Proje Mühendislik Ltd. Electrical Project: Pozitif Proje Ltd. Lighting Design: Nergiz Arifoğlu Light Style Ltd. Project area (m2): 261.000 m2 Total constructed area (m2): 49.000 m2 Awards: First Award –Bandırma Design Park International Architecture Competition Bandirma Park Int. Competition project Emerging against a dramatic landscape in Marmara’s industrial hub- Bandirma, Design Park offers an exploration of opportunities with its diverse programmatic, ecologic and infrastructural inputs. This reclaimed area, from a former industrial/military periphery as a public park, carries the potential to be transformed into a predominant common ground for Bandirma and a regional attraction point in Marmara to respond to the processes of the expanding city and its pluralistic users. The assumed task here is to create links and let new realities emerge through establishment of connections and programs, allowing the park to be activated by new channels and networks between people, ecology and the territorial surroundings. Aiming to create an open, interactive, collective and productive focal point locally and regionally, the proposal introduces the design park as a research and testing ground for the participative future developments; and as an idea factory in the city of factories, where the citizens alongside the professionals can produce and share ideas for their city. To allow for testing of diverse ideas, the project operates at a multiplicity of programs by embracing incremental interventions that are strategically positioned and superimposed in the park.
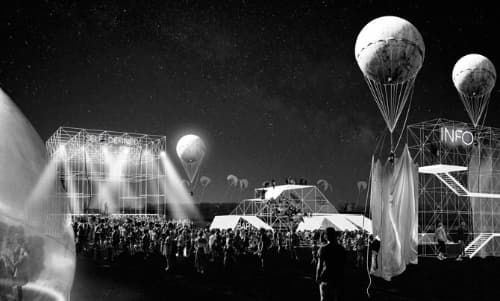
SWAP ON THE RIVER
Author: Openact Architecture Team: Zuhal Kol, Carlos Zarco Sanz, Sara Palomar, Jose Luis Hidalgo. Type: Europan 13 International Competition Location: Zagreb, Croatia Status: First Award Period: July 2015 - ongoing Implementation Project (Phase 1) Project Development - City of Zagreb Expanding into the vast urban/suburban territories of Zagreb, Sava River runs through approximately 20 km adjacent to the city. Aiming to reintroduce the riverside to its inhabitants, the project examines four underused but critical sites and focus on the question of how intervention on four separate sites can have holistic effect to change movements and relationships of the entire river with the city. The project stands as an exploration of opportunities to experiment the effect of relatively small, soft and temporal interventions that are characterized by dynamism, immateriality, and indeterminacy. Therefore, the proposal introduces a framework of negotiation in which a constant conversation of the sites/their surroundings/programs is promoted through movement and exchange on/around the water. As the medium of this exchange, activator structures will be swapped/interchanged between the sites enhancing the east-west connection of the city through river. Consisting of nine structures with different roles and capabilities, the activators are pivotal for negotiation of programs, activities and goods in between the sites. By visiting each site and being carried through water, the activators foster conversation between the sites, convey programs from one to another, and adapt to the needs of the sites. While every single structure is able to host multiple activities through slight changes, combination of varying number of activators generate endless possibilities of events and uses.
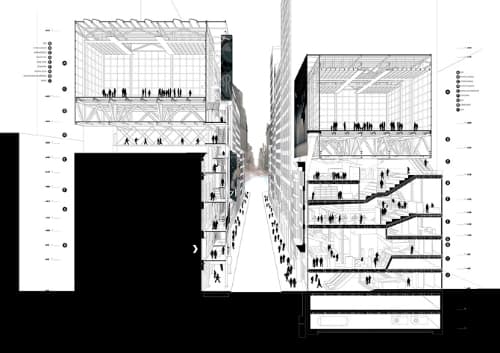
KOREAN DIASPORA
Author: Openact Architecture Team: Carlos Zarco Sanz. Advisor: Nestor Montenegro Type: Research/Competition Location: New York, USA Status: Third award, Shortlisted. Period: March 2013 The enticing aspect of Korea town’s sense of place is its potential to form a community beyond its geographical limitations. The focus on Korean culture and multitude of social venues allows the space to be a site of social interaction connecting people together to form networks and cultivate the space. All the elements of the busy Korean street that apply to Manhattan’s 32nd street has the potential to act as more than just a commercialized recreation of Seoul, the Korea Town can also serve to support a community of Korean-Americans to connect with American society while maintaining ties with Korea. The project, at this point, aims to empower this connection between differences not only through commercialism and consumerism but encouraging cultural exploration of the Korean Culture, which the project avoids to define but leaves room for it to be brought and change. Since no one could know in advance the constantly shifting needs and desires of the users or how the future direction of Korean culture would be, the space needs to be continuously adaptable to a fluid program. Moreover, any attempt to define a specific program would foreclose on unforeseen developments and possibilities; therefore, the Korean Diaspora that inhabits incomings would acknowledge the inevitability of change, chance, and indeterminacy by incorporating uncertainties as integral to a continuously evolving process modeled after self-regulating organic processes. Considering the potential voids at the site, the two identical Boxes are placed on top the two existing buildings of Korea Way. To feed these public programmed spaces, the main public realm of the Korea Way, the street/sidewalks in particular, was required to be physically extended; however, this brought a challenge since the flow of the public realm is horizontal and the accesses to the Boxes are only through verticality. In order to solve this problem, two connector DEVICEs are developed as mediators. Although the strategy remains the same for the connection of the two Boxes to Korea Way, the tactics of the design vary as the project considers the local features of the plots. As socially interactive architecture, the project integrates concepts of technological interchangeability with social participation and improvisation as innovative and egalitarian alternatives to traditional free time and education, giving back to the public a sense of agency and creativity. The three-dimensional structure of the BOX is the operative space-time matrix of a virtual architecture. The variable ‘‘program’’ and form of the program are not conventional architecture but much closer to what we understand today as the computer program: an array of algorithmic functions and logical gateways that control temporal events and processes in a virtual device. The project does not really searches for a building at all but a vast, socially interactive machine, an improvisational architecture, constantly changing in a ceaseless cycle of assembly, dismantling and shifting. While bringing this flexibility, it creates a three dimensional space, but the components does not refer an aesthetic treatment rather the bare bones structural armature on which its interactive and fluid program could play out. It is primarily there to respond to the changing needs and desires of individuals, not to house prepackaged exhibits and events for a generalized public. Thus, the project can have a focus on communication rather than technology; or exchange rather than indoctrination. It can be a trading house rather than a trademark; an engine rather than an icon. - Third Award in the "International Architectural Thesis Award 2013" organized by Re-Thinking the Future in New York, USA. - Shortlisted in "Graduate Architecture Award 2013" organized by Graduate Architecture in Barcelona, Spain 2013.
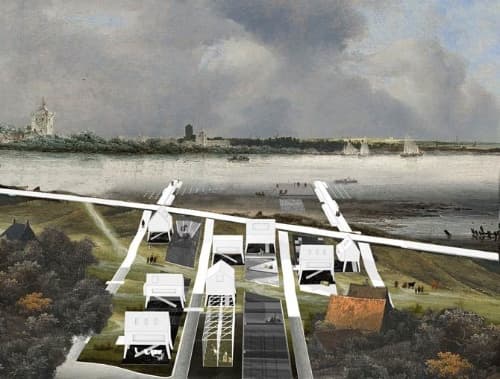
PROTODIKE
Author: Openact Architecture Team: Zuhal Kol, Carlos Zarco Sanz, Sara Palomar, Jose Luis Hidalgo. Type: Europan 13 International Competition Location: Streefkerk, Netherlands Status: Second award (Runner-up) Period: July 2015 Dikes in general draw a coastline as set by the boundary between water and land; this at once expresses and reinforces an attitude about the way that humans use and occupy littoral terrain, which privileges certain programs — while excluding the possibility of other programs — such as an economy based on the biological productivity of the fluctuating gradient of water/s or social daily life activities that can occur on/around the water. In Streefkerk as well, the boundary created by the dike is predominant and eliminates potential mutuality. Therefore, the proposal focuses on the reciprocal programmatic, economic, ecologic, socio-cultural relationships between land and water by asking ‘how an infrastructure to block, can be developed to connect’, and aims to utilize the resultant conversation central to organizing a prototype-PROTODIKE- infrastructure of an alternate urbanism and land use which can be adapted and implemented in varying locations for dike reinforcements in the Dutch Delta. To re-open the possibilities that a more complex understanding of the relationship between land and water would permit, the Protodike is established on two deceptively single moves of groins and stripes: while groins trigger an explosion of biodiversity and productivity by generating sedimentation in the inner bend, and also offer more space for water related public activities and water transportation, the stripes are formed through the dike rather than running parallel to the dike creating and initiating plots of encounters between water and land to conceive dynamic coexistence of diverse activities.
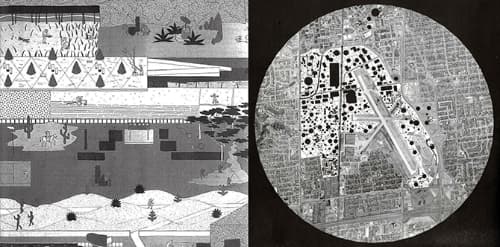
INDETERMINACY
Author: Openact Architecture Team: Zuhal Kol, Carlos Zarco Sanz. Advisor: Neeraj Bhatia Type: Research Status: Published Period: August 2014 The rapid expansion of the cities in 20th century introduced the notion of indeterminacy within architecture and the city as the urban fields morphed into vast and increasingly pluralistic territories. The ability of architecture to determine the product has become so complex and dubious under the pressure of ever-changing sociopolitical, financial, technological or cultural demands that the architectural program became indeterminate, and shifted the role of architecture in the urban territory. The study focuses on a new role and relevancy for the architect who is confronted with an increasingly unpredictable globe and contingent city, and examines Koolhaas’s Parc de La Villete and Downsview Tree City projects which attempt to find a template to design with determinism that simultaneously responds to the diversity of the public sphere and metropolis. Throughout the history of architecture, the role of the architect has been to determine the lines to form the life on earth. In the past two centuries, however, it is inevitable to observe that as cities have rapidly expanded into vast urban territories that are increasingly pluralistic, the ability to determine such lines has become progressively more complex, as any architectural enterprise is subject to changing political, financial, technological and cultural demands. The influence of these ever-changing forces attempted to modify the initial program of the architectural product, in a way that, the notion of indeterminacy within architecture and the city not only halted the project of Modernism but also spawned several trajectories of design that embraced flexible, soft, dynamic and transforming systems to respond to the new needs of the expanding city and its pluralistic inhabitants.... Click here: http://reia.es/REIA212.pdf
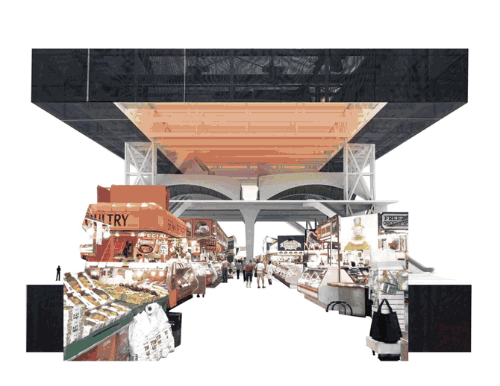
ACTIVATING THE VOID
Author: Openact Architecture Team: Zuhal Kol, Carlos Zarco Sanz. Advisor: Iñaqui Carnicero Type: Research/Competition Location: Madrid, Spain Status: First Award, Honorable mention Period: May 2013 In the current shifting economic and social context of Madrid, the public market of Cebada is one of the very central locations which was about to be privatized for a new shopping mall construction, but (fortunately) left half empty as the economic crisis hit the country. Although the place is poorly functioning as a market, the latest small interventions to the site by the artists and the neighbors proved that the area has a great potential as a node for generating activity, gathering its highly immigrant population for them to produce and share not only in economic means but also as a social center. This local movement led some artists and craft workers to use the closed kiosks for provocative art, workshops-stores and exhibition spaces, however, they have not been able to continuous as the current market building does not allow sufficient attention. Located in the center of the city -at the intersection of an immense urban potential and local qualities- the project investigates a strategic approach for la Cebada that can be applied to similar circumstances which need a review of the programmatic indeterminacy in an urban context and the contemporary public space. HISTORIC DEVELOPMENT OF THE SITE // Traces Of The Past To Enlight Future Emerging from a void of ancient Arab cemetery, the Plaza of Cebada was one of the major meeting points of the city as a market square in the sixteenth century when later the city became the capital of the Kingdom. Having dense social, cultural, economic, commercial activities throughout its history, this void functioned as the unifying element in Madrid and a generator of activity which was open to all citizens. However, as Madrid’s infrastructure began to develop with the industrialization and the railroad connections, the open market was transformed into a building to store and organize big amounts of products. This walled-up market building unfortunately neglected the public space losing the connection with the other squares/areas of the city [urban], and left the Plaza with a huge but poorly functioning market building serving only a small part of its close surroundings [local]. . Looking into the historic transformation of the site, one can interpret that the number of activities and the area’s programmatic flexibility decreased as the buildings conceived physical boundaries in and around the site. However, considering the current shifting / unpredictable economic circumstances of the city, a public urban realm is necessitated to be able to respond to any long or short term change or demand to continue functioning and serving for people. For this purpose, the project observes a huge potential of flexibility + connectivity of the site when it was used as a plaza and being a void in Madrid. Therefore, the question arises as: Would it be possible to transform El Mercado de la Cebada into Plaza de Cebada once again to reach maximum flexibility against indeterminant processes of Madrid and grasp an intersection point of local and urban? . STRATEGY OF THE VOID ACTIVATING THE VOID: The Negotiation Of The Two : Local & Urban Considering the local and the urban scale relations of the site, the project regains the “voidness of the site” to transform the site into a major public plaza once more, and maintain the main logistics and transportation infrastructure slab of the site alongside the characteristic dome structure to convey a historical layer of the market, but at the same time to take advantage of the potentials of the existing storage and service area that serves sufficiently for the local scale and for the kiosks. On the other hand, the program of the site should be compelling to and calling for a broader public around the city to regain the area as a major plaza of Madrid. Therefore, Cultural institutions and programs-library, museum, exhibition, art-creation spaces, free-time activity areas and platforms are introduced as the new cultural programs slab for public to embrace the area once more as a public plaza of the city. . . Through the interaction and negotiation of these two programmatic slabs, the varying programs under and on the void activate the plaza, in a way the building becomes an infrastructure for the site to regain its flexibility and despite its bigness it serves and allows the small moves, the changing activities and the manipulations of the user. This strategy of the void for a market place has the potential to become a solution for a very flexible and adaptable system as the concept of falling and rising activities may vary according to numerous scales and necessities of an open market meanwhile keeping all components of it holistic and legible within the main framework. . - First Award in "M.arts 2013 International Competiton" organized by Opengap in Madrid, Spain. - Honorable Mention in "Cebada Community Center International Competiton" organized by Archie in Madrid, Spain 2014. Zuhal Kol, Carlos Zarco Sanz
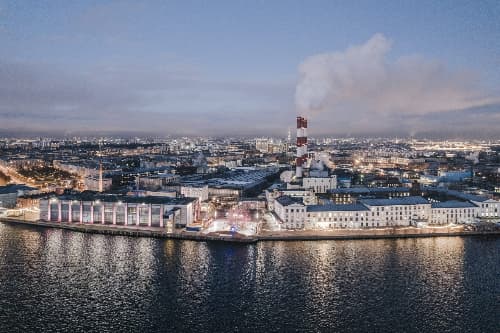
SEVKABEL PORT ICE RINK
Author: Architectural bureau CHVOYA Saint-Petersburg, Kozhevennaya linya 40. 2019 The skating rink by the sea in the Sevkabel space PORT is a small temporary seasonal project within the large-scale transformation of the territory of the historic Sevkabel manufactory. The structure of the rink derives from seaside location as well as from the industrial context. Almost rectangular ice field is tightly fit between the fence and the existing industrial building. In the center of the rink, preserved trees form a small round island, that naturally divides ice into several zones. At ground level, the ice field is connected with the existing building, where rental and locker rooms are located. In order to preserve the access to the embankment from the inside of the complex, a bridge was mounted over the ice exit, which not only connects different areas of Sevkabel PORT, but also serves as a viewing platform for observing skating rink and a picturesque sea panorama. Bright neon infographics contrast the restrained nature of the rink's architecture.
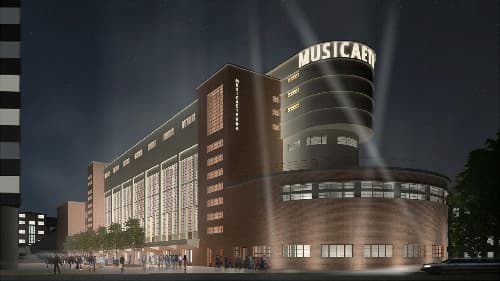
MENDELSOHN CONCERT HALL
Author: Architectural bureau CHVOYA Reconstruction of the avant-garde plant. Saint-Petersburg, Pionerskaya street. 2019 This is a project for careful transformation of the avant-garde architectural monument - the power plant of the Krasnoye Znamya factory by Erich Mendelssohn into the concert hall. The traction substation building comprises four main volumes: the water treatment section at the building's fore which we dedicate to orchestra rooms; the machine hall turned into main auditorium; the turbine hall towards building's aft housing the chamber music hall; and an upright volume of the boiler room with staircase, which we designate to new vertical transport, new lifts and stairs for the two concert halls and other public spaces.
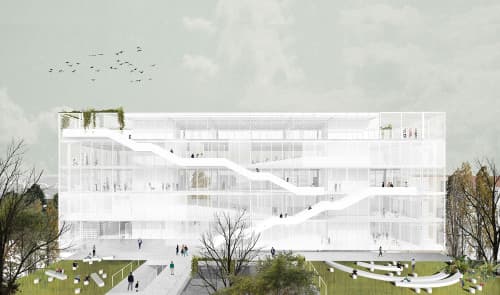
ITU MANAGEMENT FACULTY
Author: OPENACT Architecture Team: Zuhal Kol, Carlos Zarco Sanz, Ozan Önder Özener, Barış Can Cüce, Caglar Yilmaz, Erenalp Buyuktopcu, Alp Esassolak , Irem Sezer. Type: National Architectural Competition Client: ITU Istanbul Technical University Location: Istanbul, Turkey Status: Proposal Period: November 2019 Developed for Istanbul Technical University Faculty of Business and Economics, the project goes beyond conventional engineering education paradigms and builds its conceptual framework through a pedagogical model parallel to the social and technological developments of the 21st century. In this context, the project considers the new building as a spatial counterpart and catalyst for the innovative education approach to be put forward; and reinterprets the given program in terms of spatial framework. The subjects such as engineering, economics, management, ergonomics and optimization in the educational content of the departments of the faculty support the formation of this context with their technical aspects as well as their social dimensions. The formation of the new Faculty of Business and Economics building develops in the focus of interdisciplinarity and multi-faceted thinking. This approach aims to take learning out of the “class / amphitheater” boundaries and prioritizes the continuity of access to information. Through contemporary understanding of this pedagogical model, the project focuses on the possibility of training professionals who can develop innovative suggestions instead of conventional solutions to different and complex engineering problems through social interaction and intellectual encounters as well as analytical development. Collective learning and sharing of information constitute the fundamentals of the spatial configuration of the project. Aiming to synthesize the learner oriented formal and informal education spaces, the project aims to explore the availabilities and the potential redefinition of 21st century university. The new faculty building becomes the architectural extension of the urban spine created in the campus scale proposal. The main building rises as a rational, refined and linear mass referring to the basic concepts of the project, and balances the perception of openness created on the urban scale. The elevation of the faculty visualizes an innovative educational institution within the visual memory of the city and Istanbul’s skyline as an accentuated landmark rising from the campus documenting the daily technological and social progress of its educational processes.
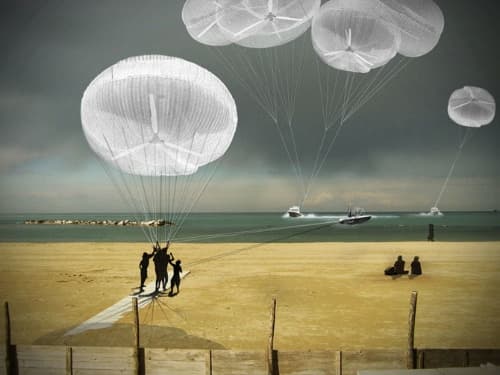
BEYOND THE CLOUDS
Author: OPENACT Architecture Team: Zuhal Kol, Carlos Zarco Sanz, Jose Luis Hidalgo. Type: Competition Location: Pesaro, Italy Status: First Prize Winner, Finalist Period: July 2013 The previous shipbuilding industry in Pesaro ceased in 2012 as the economic crisis in Europe shifted industrial economic focus of the city for a touristic investment. With these new developments, the new edge of the harbor has been realized to host a touristic port and left the harbor abandoned. Although this feature gives the site a strategic value and could make it the first and preeminent interface between the city and its tourists, such investments could have catastrophic consequences rather than sustaining the income of the city. Therefore, the project focuses on the specific existing features and equipment of the site to understand how the industrial past could have opportunities for a future tourism area. Beyondtheclouds stands as an exploration of opportunities as the shifting economic circumstances invite designers to a transformed disciplinary characterized by flexibility, dynamism, immateriality, and indeterminacy in response to such emergent variegations. The project aims to create working public architecture that operates at an urban scale considering its existing potentials and connections with the city while employing an incremental soft infrastructure to test a possible future program of the site and to support such an area of “fun to escape”. RE-FORM/RE-CESSION/RE-USE Although the termination of one program leads a new one, the project aims to “experiment” the change in the first hand rather than proposing a vast investment, and therefore, it investigates/considers/forces the potentials of the existing structures, tools, spaces in the site with nomadic/ephemeral/temporal solutions which may end up being stable at the site or suggest stable structures for themselves if the use is successful. This kind of nomadic urbanites is crucial for a transforming area since they provide a framework for investigating theories of spatial practices as a means of examining problems within contemporary urban societies. COLLECTIVE FRAMEWORK/INFRASTRUCTURE The new programmatic proposal for the site also brings the issue on how to address energy supports in a complex economy of entertainment, marine and tourism that relies upon this ecology. Therefore, beyondtheclouds proposes an infrastructure that aims to seam the production systems and vibrant cultures; this infrastructure offers a shape-shifting energy generation system of airborne turbines which is capable of harvesting renewable energy of wind power. While the system allows numerous ways to engage with the energy resources of the site as its moves become a public, dynamic, reactive, interactive performance; the shifting cloud/s it creates leads to a system that can also generate a collective framework ultimately avoiding the breakdown of its public sphere. As the weather changes, the site changes; being visible from many parts of the city, this public connection establishes itself as a leading destination for the urban community and visiting tourists alike. The proposal offers transformation of an ex- industry zone into a recreational zone supported by ecologic infrastructure; these often conflicting uses of space are intentionally overlapped with the design demonstrating that the combined advantages can be greater than the sum of otherwise individual parts. Beyondtheclouds is simultaneously a public space, a dynamic energy icon and an experiment in between the negotiation of economics, ecosystems and cultural values. - Winner of "Smart Harbor People's choice award / il Bel Porto" organized by YAC. 2014 - Finalist in "Smart Harbor International Competiton" organized by YAC Young Architects Program in Pesaro, Italy. 2013
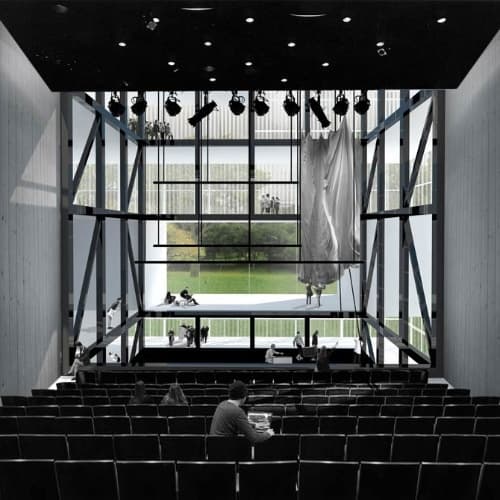
THEATER
Author: OPENACT Architecture Team: Zuhal Kol, Carlos Zarco Sanz, Jose Luis Hidalgo, Sara Palomar. Type: Competition Location: Antalya, Turkey Status: Honorable Mention Period: January 2016
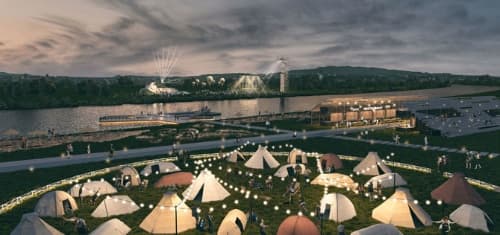
SAVA ACTIVITIES
Author: OPENACT Architecture Team: Zuhal Kol, Carlos Zarco Sanz, Sara Palomar, Jose Luis Hidalgo, Çaglar Yilmaz, Baris Can Cuce, Rana Imam, Zeynep Kuheylan, Ozan Sen. Type: Project Developement Location: Zagreb, Croatia Client: GRAD ZAGREB - City Office for the Strategic Planning and Development Status: Commissioned - ongoing Period: July 2015 - ongoing Implementation Project (Phase 1) Europan 13 Competition Project Expanding into the vast urban/suburban territories of Zagreb, Sava River runs through approximately 20 km adjacent to the city. Aiming to reintroduce the riverside to its inhabitants, the project examines four underused but critical sites and focus on the question of how intervention on four separate sites can have holistic effect to change movements and relationships of the entire river with the city. The project stands as an exploration of opportunities to experiment the effect of relatively small, soft and temporal interventions that are characterized by dynamism, immateriality, and indeterminacy. Therefore, the proposal introduces a framework of negotiation in which a constant conversation of the sites/their surroundings/programs is promoted through movement and exchange on/around the water. As the medium of this exchange, activator structures will be swapped/interchanged between the sites enhancing the east-west connection of the city through river. Consisting of nine structures with different roles and capabilities, the activators are pivotal for negotiation of programs, activities and goods in between the sites. By visiting each site and being carried through water, the activators foster conversation between the sites, convey programs from one to another, and adapt to the needs of the sites. While every single structure is able to host multiple activities through slight changes, combination of varying number of activators generate endless possibilities of events and uses.
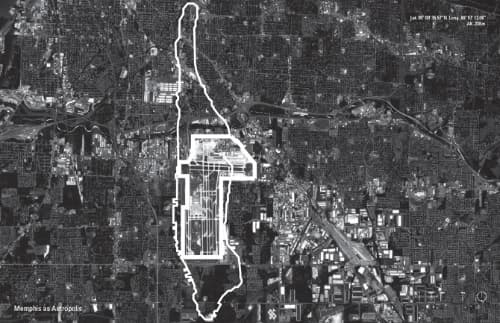
DELIVERY INFRASTRUCTURE
Author: OPENACT Architecture Author: Zuhal Kol Advisor: Neeraj Bhatia Type: Research Location: Ithaca, NY Period: 2013
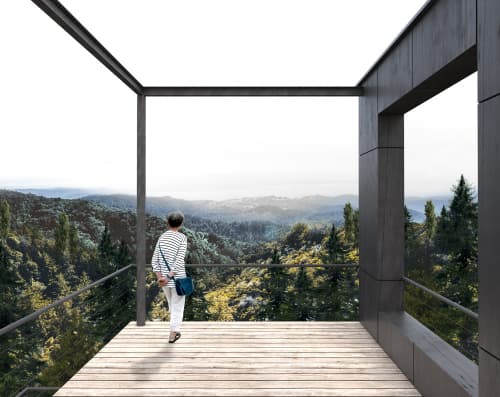
K VISITOR CENTER
Author: OPENACT Architecture Team: Zuhal Kol, Carlos Zarco Sanz, Barış Can Cüce, Zeynep Küheylan, Ozan Şen, Type: Comission Client: Governorship of Zonguldak Location: Zonguldak, Turkey Period: October 2018 Partners: Kivi Stratejik Planlama, Western Black Sea Development Agency (BAKKA) Located on the Kandilli entrance junction of the Ereğli-Zonguldak road, the visitor center aims to promote and highlight the multi-layered and rich heritages of the area. Having served as the main coal mining sites and leading the country’s the steel production since the late 19th century, the area houses the remnants of the currently decomissioned industrial heritage, in addition to its unique geological and natural reserves. Osciliating between these two rather contradictory charactheristics of Kandilli, the visitor center creates an informative and collaborative space that will not only encourage the traveler to visit and learn about these destinations with the exhibition and resting spaces but also, devises a local community center with programs ranging from excursion routes, local products market to workshop spaces.
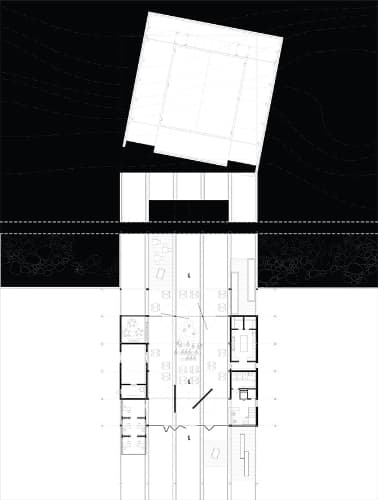
NOMAD PIERS
Author: OPENACT Architecture Team: Zuhal Kol, Carlos Zarco Sanz, Jose Luis Hidalgo. Type: Competition Location: Istanbul, Turkey Status: Honorable Mention Period: July 2013 Nomad Pier: Waterfront Community Centers for Migrants in Istanbul Standing on the conflux and being a global node where people, cultures and goods converge, Istanbul has become a land of intersections for several thousand years as a global ‘hinge’ city that connects civilizations and continents. From a distance, Istanbul is the immutable intersection of vast and diverse mobilities. It reaches across the East-West and the North-South axes of the world, and all their possible variants. Out of these histories of intersections comes the need to develop specific capabilities for handling and enhancing network functions; it is not simply a question of location at intersections. It seems that developing such capabilities across diverse histories and geographies is particularity a feature of Istanbul’s deep history. In time the city has developed itself from a city of passersby to a city of migration, and been able to inhabit many different cultures and create new cultures out of their synergies. On the other hand while the global economic networks and capital flows have generated many layers on the urban topography during its history, the flow of people has carried new skills, change and culture of plurality into the city. People who are migrating to Istanbul or migrating within Istanbul have articulated themselves on the constantly transforming layer of global and local intersections, and improved the ‘urbanness’ of Istanbul. All these movements and encounters have shaped the unique geopolitics and culture of Istanbul, and this culture has been continuing transforming as the water in between two continents continues the flux of actions, connects and merges changes. Although, today’s Istanbul faces migration based socio-cultural problems due to the failure of global economic networks to interconnect with the socio-geographic features of the city, Istanbul has the potential to bring up solutions in its history, sociologic formation, topography and ecology. One of the most obvious of Istanbul’s unique features is its geography. Topography is the strongest factor in Istanbul differentiating it from other global megacities. Steep hills, valleys, and the sinuous curves of the Bosporus dramatically shape the city’s urban pattern: its settlements and transport and even the ecology of the city. In Istanbul, the terrain creates the notion of orientation, almost inscribing a mental map of the city in the minds of its residents. Living in Istanbul one is constantly aware of water, a presence always in close proximity or just within view. One knows that the slopes of the valleys lead to the Bosporus or the Golden Horn. It is this presence of water straits and the city’s rising topography which makes the scene an omnipresent feature in the everyday life of Istanbul’s citizens, an urban feature accessible by the majority without any social or economic class differentiation. And it is not a single scene but a collection of scenes from numerous vistas thanks to the dynamic topography of the city. The ability to experience the city with the visual senses creates an awareness of the whole, as if the whole city were an enormous stage or collection of screens. Istanbul is not just a waterfront city; it is a city on water. Water had been always dominant in Istanbul’s life by being a defense element, a way for trade, a means of transportation, a source for industrial activities and a recreational element. Ports and piers were acting as encounter and interaction points, arrival nodes for migrants and a sign to realize being in Istanbul. The project “Nomad Pier” aims to benefit the potentials of water as an urban integration tool, welcome and embrace the immigration to Istanbul, create a network of community centers all around Istanbul waterfront to reach out as many as immigrant and multiply the number of intersections, activities, reproductions through the common object of Istanbul: water. Path Unlike the urban space proposals in western sources, in Istanbul the public space is nourished by the movement and happens on the flow rather than in a static place of accumulation. That is why the project creates a flow towards the urban integration element of the city, to the water by forming paths towards the sea. These paths are actually the extensions of the streets -the vital public spaces in Istanbul- to the sea; and by extending numerous paths onto the sea, the project aims to generate more intersection and encounters. The extensions grow as pier-like structures on the water and inhabit programs on it, and where the piers leave the land, the community center buildings are located as the gates to these platforms of share and production. Although the community centers and the piers are physically connected to each other by the walkways and roads on the shore and on the land in different parts in a more local scale, the piers are also aimed to be connected through the water in a more urban scale. Therefore, the very end of the pier acts as a floating platform that is able to visit the other piers and plug itself to those piers in order to exchange the happenings of different community centers. By doing that, the community center emerges as a space that can be used not only by the locals of the neighborhood but also by all the urbanites of Istanbul to create a platform for the integration of the migrants and the interaction between different cultures. On the other hand, the community center buildings located on these paths are designed as warehouse-like buildings that several platforms and volumes can be plugged in and out to dissolve into and build up from the programmatic landscape of the pier paths. As they are located on the rails of the paths/piers, it is possible to reproduce the building and adjust in each pier according to the user preferences with varying combinations and configurations. The mobile platforms and volumes can either be used as a part of the building or moved onto the pier; in a way the buildings act as stations for all the activities. While the building dissolves physically and programmatically to activate the pier, it also constantly changes with the feedbacks from the pier. Rather than equalizing the differences, the pier and the building reproduce themselves from the interactions and intersections of the city.
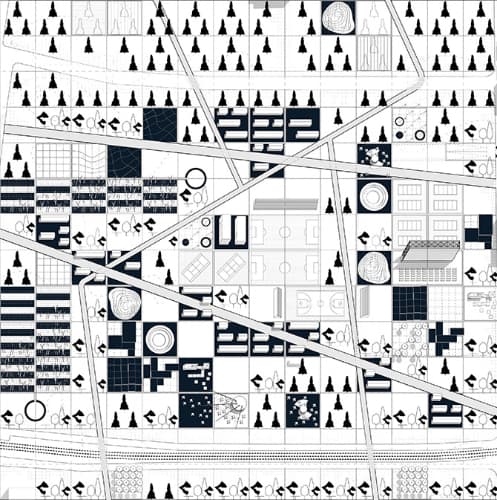
METEORIC VOID
Author: OPENACT Architecture Team: Zuhal Kol, Carlos Zarco Sanz. Type: Competition Location: Eskisehir, Turkey Status: Shortlisted Period: July 2014
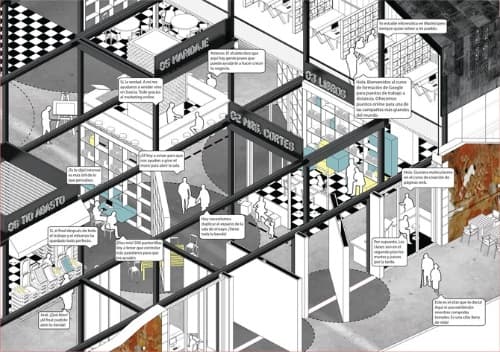
MERCATECA
Author: OPENACT Architecture Team: Zuhal Kol, Carlos Zarco Sanz, Jose Luis Hidalgo. Type: Competition Location: Reinosa, Spain Budget: 949.302,03 € Period: November 2013 Reflecting the general characteristics of Spain’s industrialization era of late 19th and early 20th century, Reinosa rooted its population growth and drastic urban transformation in the strong industrial activity located adjacent to the city. As a consequence of the industrial restructuring that took place in the 1980s, the city has witnessed significant declining population figures. Demographic change, advanced de-industrialization, the recent financial crisis, and job losses pose specific challenges for a small size city like Reinosa. Witnessing, and most importantly representing all the peaks and valleys of the past socio-economic and cultural transformations of the city, it seems that the Mercado de Abastos almost converted into a common object which reflects and announces the shifts and the changes in Reinosa to its public; therefore, it is inevitable to think that the transformation of this place might also generate a feedback to the city and trigger new socio-economic developments for the future. Connectivity is key to relate this slightly remote region of the country in a new way to the national and global economy. At this point, advanced information technology/broadband offers the chance to reduce some of the disadvantages that come with low population density and distance from cities, without becoming more urban or sacrificing quality of life. It can improve competitiveness by giving local firms direct access to customers and tying them into information about markets, suppliers, technology and government regulations while retaining the youth by introducing this more youth friendly feature as it is based on youth oriented recreation, new technology and able to provide better and variable educational facilities. Therefore, the regional government shall assist local councils to develop information, services, training activities about IT on-line marketing, e-commerce, on-line education and distant-working, and improve community spirit, leadership, and partnerships. . Avoiding the population decline: Economic diversity Aiming to maximize the social benefit of the project by introducing this action model, Mercateca has the immense potential to become a triggering pilot project in Reinosa. Such intervention would be able build a more collaborative framework and lead urban scale effect as this development would require the participation of all kinds of inhabitants of Reinosa. By including a series of diverse programs and activities the project aims to attract various age groups and people, conceive a meeting and melting point for the citizens; thus, trigger collaboration in between experience & technology, past & contemporary, and existing & potential. To inhabit this congestion of program within the boundaries of the limited budget, the project considers the potential of the previous use: Market. Markets are traditionally the most productive and dynamic places in our cities, where the exchange of news, politics and gossip takes place and where people solidify the social ties that are essential to a healthy society. Markets as public space where multiple forms of sociality are enacted, represent a significant public and social space for different groups in the locality as a site for vibrant social encounters, for social inclusion and the care of others. . Therefore, Market as a scheme has the ability to incorporate and unify many different people, as well as many different programmatic units; this scheme can tolerate changes within the years while maintaining the overall organization of its space to generate a collective framework. By mixing all these programs in a market framework, creating strong urban/exterior connections, the place can then assure its endurance (unlike the previous termination), become a generator of activity open to all citizens and trigger new socio-economic and cultural shifts in Reinosa.
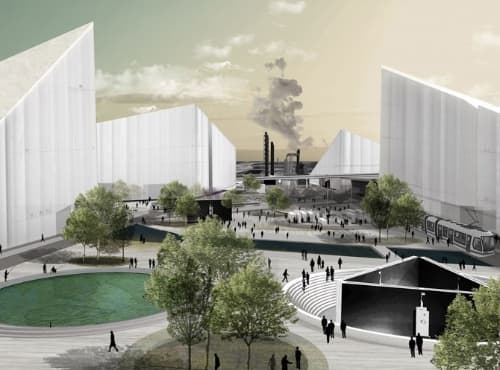
DE-TOXICITY
Author: OPENACT Architecture Team: Zuhal Kol, Rodney Bell, Julia Gamolina Advisor: Neeraj Bhatia Type: Research Location: Quissamã, Brazil Period: December 2012 www.petropia.org The question no longer resides in the idealism of should we build on and around such sites as estuaries, river deltas, wetlands, tidal marshes, et cetera; rather, the question is how can we urbanize such ecologically critical territories utilizing scalar processes and strategies which opportunistically manage risks through a hybridization of industrial and ecological processes. “Detoxi-city” proposes a co-opting and coupling of hydrological flow to oil refinement and processing in order to both contain, cleanse, and reintroduce waters that have been used and affected by the industrial processes proposed for the site. Infrastructures of contamination management that initially serve the oil industry will eventually serve the hydrological flow from tidal flux, seasonal flooding, surrounding estuaries and tributaries acts. The hydrological “input” will eventually be the basis of an emergent aqua-culture industry. Hydraulic detoxification constitutes this proposal, creating housing islands, wetland and aquacultural ‘bars’, and the infrastructural conduits. These systems mutually reinforce the overall strategies of detoxification, containment, coexistence and conversion. The surrounding boundary interiorizes of the city (housing, industry, infrastructure, production, et cetera), but becomes increasingly ambiguous over time because of the hydrological processes, which shape the site. Program is organized in to bars, creating corridors perform urbanistically as connectors, where circulation cross cuts the bar’s logic and people can gather as they move through the city, differentiating “Detoxi-city” from usual company-towns by treating industrial space as public space. These flexible, programmed corridors provide the foundation for a new public space and more sustainable industry once the oil production is phased out. The wetlands serve to cleanse both toxins and biological waste for the city. The aquaculture bars—for both fish farming and paddy farming—lay the foundation for a new more sustainable industry while also cleaning and preparing water for reuse. The programs and their adjacencies in plan were chosen in order to maximize the cleansing of water at this ecologically critical juncture. Beyond these more pragmatic concerns, however, these programs provide the foundation for a new public space and more sustainable industry once the oil production is phased out. The wetlands serve to cleanse both toxins and biological waste for the city. The aquaculture bars—for both fish farming and paddy farming—lay the foundation for a new more sustainable industry while also cleaning and preparing water for reuse. Along with the contaminants produced industry and the biological waste produced by industry, there exists a constant need for dredging at the port to maintain water depths in the canal and port and to replenish the breakwater which will be inevitably eroded by ocean currents. Thus, the wetland bar adjacent to the interior port on the site is dedicated to the cleansing of dredge material such that it may be redeployed throughout the site for various uses. Detoxi-city proposes more productive modes of urbanization that deal with the material realities of contemporary urbanism. However, as these realities are a starting point, Detoxi-city projects the possibility for a new public, emerging productively from such private developments as oil refinery towns and fully engaging with the infrastructure which constitutes the urban realm. Far from the first generation of hard infrastructure constructed during the New Deal era, these infrastructures are responsive to ecological, environmental, economic and social variation over time. Moreover, beyond merely being sublime impositions on the landscape—the taming of nature—these new infrastructures provide a space of cultural production—a space for citizen engagement and interaction on productive terms. -Developed as part of "The Petropolis of Tomorrow" research project. -Exhibited at the Buenos Aires Architecture Biennale XIVBA 13 at The SAP Project section.
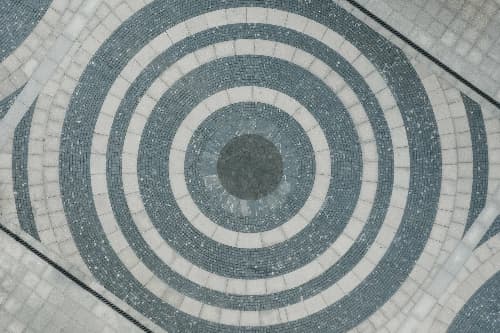
BOLSHAYA MORSKAYA STREET
Author: Architectural bureau CHVOYA Saint-Petersburg, Russia. 2019 Competition first prize. AB CHVOYA + AM TRIA part of Bolshaya Morskaya Street, located between Nevsky Prospekt and the Arch of the General Staff Building in Saint-Petersburg, is a small yet important part of the main city ensemble and the threshold of Palace Square. We consider new design of Bolshaya Morskaya Street as an important, but relevant and respectful transformation. The project method is a minimal change in the existing situation. Existing streetlights are saved. Single-leveled paving defines different functional zones by the paving types: small granite blocks adjacent to the buildings; granite plates for the entrances to the buildings and terraces of the cafe; patterned paving in the central part of the street. It is supposed, that the space of Bolshaya Morskaya Street can be used, among other things, as the semantic entrance hall of the Hermitage Museum under the open sky. The paving pattern of the central part refers to the parquet floors of Hermitage enfilades. The beginning of the pedestrian part is marked by a small flat fountain. AB CHVOYA + AM TRI
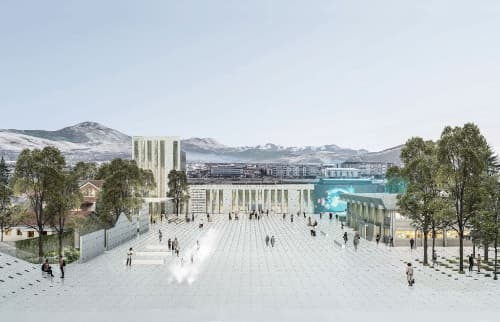
La piazza come tela bianca
Author: SuperSpatial For the station square of Podgorica, Montenegro, the Milanese studio SuperSpatial has imagined a conceptual space, but also in a strong relationship with the city A blank canvas for public life. This is how the Milanese studio SuperSpatial describes its project for the renovation of the unpronounceable Golootočkih žrtava square in front of the Podgorica station (Montenegro). The purpose of the intervention, awarded in competition, is to restore the square's vocation as a public space, a link between the infrastructure and the city . For this reason the architects have imagined the area as a large continuous surface that lends itself to the most diverse uses. The relationship with the context takes place in two different and antithetical ways: in some points the pavement folds and covers the buildings it encounters, generating scenographic and monumental urban scenes; elsewhere it dematerialises by connecting to the neighborhood through the system of green spaces. The neutral surface is punctuated by a regular mesh, an echo of radical Italian architecture, which helps measure the extent of the completely pedestrian space. Vehicle traffic is in fact managed on the lower level, where there is also a commercial area. «The challenge is to design a space capable of giving a vision of the future for Podgorica», say Andrea Govi and Antonio La Marca, founders of the studio. «The project we have created represents the first transformation scenario». In fact, the proposal does not only concern design, but a strategy for the development and expansion of public space which sees the area gradually transform into a business district with an international vocation.
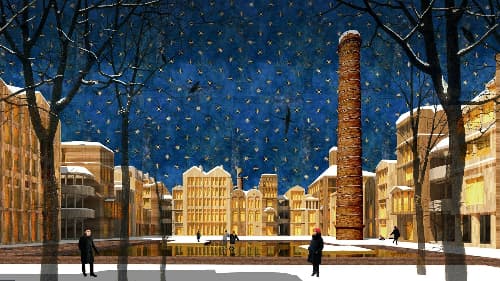
SANTECHPRIBOR FACTORY RENOVATION
Author: Architectural bureau CHVOYA Kazan, Admiralteyskaya sloboda. 2019 Competition project. Special mention. Manufactory. Our project is an attempt of careful and attentive approach to the site. We tried to invent such a method, that can be successfully applied both for the renovation of Soviet industrial constructions and pre-industrial era buildings. We keep all the buildings on the site and fill them with new content. In Soviet buildings, we preserve the bearing structures of the buildings and various communicating spaces in between. In brick buildings of the pre-industrial period, we preserved the outer shells, turning them into containers for gardens. Functional content of the plot derives from the rich industrial history of the place and is based on the idea of creating a full-fledged light-industrial cluster with all the necessary infrastructure. The creation of such a center of production - manufactories will give necessary impulse to the development of the surrounding territories, primarily the northern part of the design site.
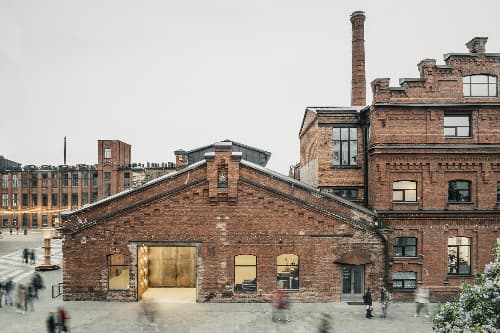
SEVKABEL PORT
Author: Architectural bureau CHVOYA Saint-Petersburg, Kozhevennaya liniya 40. 2019 This is a big coastal development project for the historic Sevkabel factory (Siemens & Halske), situated on Vasilyevsky Island. Dealing with an existing environment, we focused our efforts on the renovation and adaptation of existing buildings, as well as on the preservation of the industrial genius loci. This approach allowed us to emphasize the existing features of the site, including some of the industrial artefacts. We chose black raw metal and plain wood as basic materials, and all design solutions are as simple as possible and use industrial materials and aesthetics. The functional infill of the buildings is truly diverse, all of the residents were carefully selected by the project team in such a way, that all of them are involved in the renovation process. The Sevkabel PORT project is a process and represents the development perspective of the entire coastal industrial zone of this area. Former industrial site turns into a multifunctional cluster for everyone, and a place where the city meets the sea.
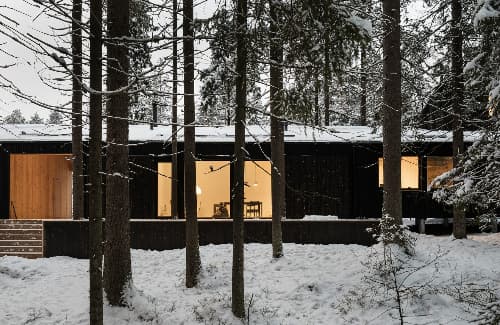
HOUSE FOR TWO ARTISTS
Author: Architectural bureau CHVOYA Roschino, Leningradskaya oblast'. 2018 Grand prix 2018 ADD Awards This is a house for the family of two artists in Roschino, sixty kilometres from Saint-Petersburg. The house is located on the edge of a settlement, just by the forest. The plot is a bit sloped, it is completely covered with conifer trees and has two anthills on it. The position and dimensions of the building are predefined by the environment. A long narrow volume of the house is placed in such a way that it preserves all the flora and fauna of the site. The house is 30 by 5.5 metres in size. It consists of a studio and a residential part separated by a transit porch. The residential part consists of an entrance area, a kitchen-living-dining area, two bedrooms for children and guests and a master bedroom. Sleeping places in small rooms are located on the mezzanine. Above the master bedroom, in an only protrusion, there is a space for yogic meditation. Following the plot's slope, the floor level rises from the workshop to the bedrooms, while the roof level is set constant. The roof slopes to the south, so as to provide northern exposure to mezzanines in the bedrooms and the studio. Exterior of the house is faced with carbonized wooden planks.
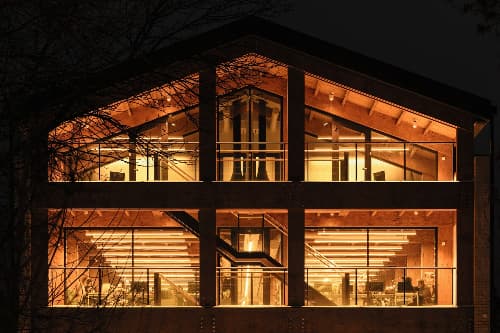
WOODEN OFFICE
Author: Architectural bureau CHVOYA Saint-Petersburg, Olgino. 2018 The client's wish was to move their rather big company, which had been occupying several offices in the downtown, into a single building in one of the city's green outskirts. The narrow flat site has its southern short side for a street frontage, and is clearly visible from a railway line behind the street and a busy motorway behind the railway. The necessary offsets and height restrictions form the three-storeyed oblong volume of the building. Twelve rigid frames of engineered wood (12 by 12 metres each) compose its structural skeleton. The long lateral walls are clad with brick. The frontal facade is entirely glazed and in the evening it resembles a large showcase, which attracts an immediate attention to the building in the street panorama. The 3,6 metres spacing of structural frames allows a flexible approach to layout. The southernmost unit is left empty to form a loggia. All MEP ducts and pipes are part of the interior. All partitions are of glass except for small technical and service rooms.
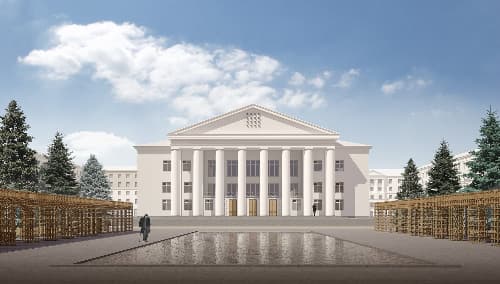
PALACES OF CULTURE
Author: Architectural bureau CHVOYA Moscow region, Russia. 2018 Competition project Competition project for renovation of Palaces of culture of the Moscow region. Grid - the main idea of style. Pegboard - embodiment of the basic idea of design. Our proposal is a change in the functioning of Palaces of culture. Single-function auditorium becomes a universal space - inner square or a city living room. The central position of the hall in the building becomes an advantage of the planning scheme. All functions, clubs, classes and classrooms are accessible from the hall, which has become a "mixing chamber" of visitors and a meeting place for everyone. AB CHVOYA + Katya Zubkova + Alexey Onatsko
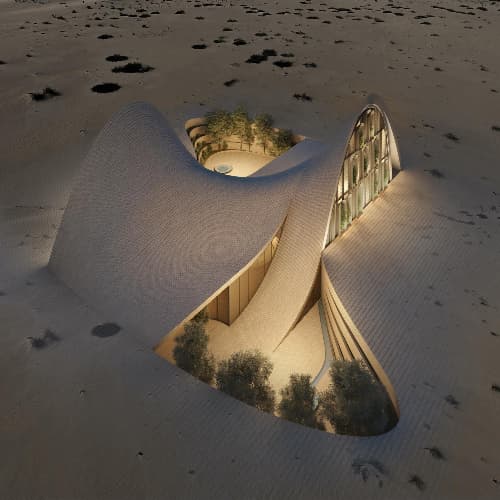
Bagh Chal Botique Restaurant
Author: Amazing Architecture Architecture firm: Davood Salavati | Team Group Design team: Amirali Sharifi, Sheila Shahraki, Mahsa Aghahasel, Asma Pirouz, Sara Yousefi, Arman Delavari Location: Kashan, Esfahan, Iran Year: 2019 The Candidates’ Projects of 2A Continental Architectural Awards 2019 for Asia, Europe, Africa, South & Central America, and North America.
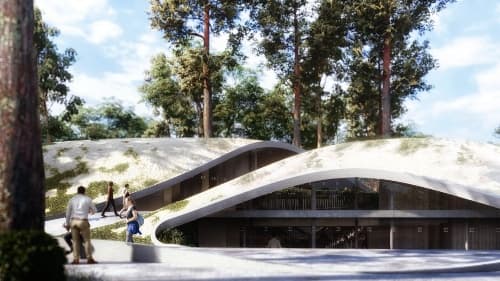
Dun(e): A Building, A Meeting Place
Author: Amazing Architecture Architecture firm: Atelier Matias Mosquera Location: Province of Buenos Aires, Argentina Tools used: Rhinoceros 3D, Grasshopper, Lumion, Adobe Photoshop Principal architect: Matias Mosquera Design team: Matías Mosquera, Camila Gianicolo, Cristian Grasso, Lucia Ayerbe Rant Collaborators: Lucia Ayerbe Rant Visualization: Atelier Matias Mosquera Built area: 1000 m² Site area: 650 m² Design year: 2021 Completion year: 2023 Client: JPU Status: In preogress Typology: Commercial, Public space
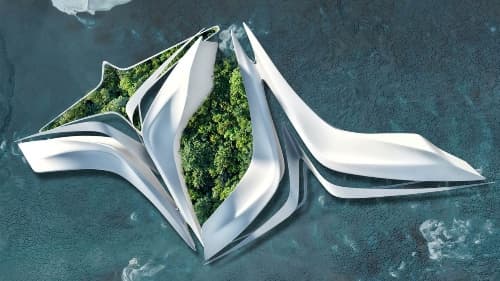
Futuristic Gardens
Architecture firm: Mind Design Location: Dubai, United Arab Emirates Tools used: Autodesk Maya, Rhinoceros 3D, V-ray, Adobe Photoshop Principal architect: Miroslav Naskov Design team: Collaborators: Visualization: Miroslav Naskov Built area: Site area: Design year: 2021 Completion year: Client: Status: Concept - Design Typology: Garden, Park, Futuristic Building

Iconic Villa: A Futuristic Cliff House Concept
Author: Amazing Architecture Architecture firm: Zubaida Emad Location: The remaining location in the futuristic world Tools used: AutoCAD, Autodesk 3ds Max, Lumion, Adobe Photoshop, Adobe After Effects Principal architect: Zubaida Emad Design team: Zubaida Emad Collaborators: Visualization: Zubaida Emad Built area: 700 m² Site area: 2000 m² Design year: 2021 Completion year: Budget: Client: Private Status: Concept - Design Typology: Residential › House Zubaida Emad: The area of the iconic villa is 2000 square meters. A villa designed in the futuristic world where the lifestyle changes completely and becomes transport by planes and hovercrafts.

Chengdu Science Fiction Museum
Author: Amazing Architecture Architecture firm: Zaha Hadid Architects (ZHA) Location: Chengdu, China Tools used: Principal architect: Patrik Schumacher Design team: ZHA Project Team: Andrei Cojocaru, Berkin Islam, Chu Zhou, Hao Wen, Jillian Nishi, Lianyuan Ye, Meng Zhao, Shang Li, Stefan Manousof, Sven Torres, Yang Liu, Yuling Ma, Xiaoying Li. ZHA Competition Team: Andrei Cojocaru, Enoch Kolo, Jillian Nishi, Juan Montiel, Lianyuan Ye, Meng Zhao, Nan Jiang, Nastasja Mitrovic, Stefan Manousof, Yanran Lu, Yimeng Zhao, Yuling Ma. ZHA Competition Sustainability Team: Aleksander Mastalski, Carlos Bausa Martinez Collaborators: ZHA Competition Project Directors: Satoshi Ohashi, Paulo Flores. ZHA Competition Associate: Yang Jingwen. ZHA Competition Project Architects: Juan Liu, Magda Smolinska. Visualization: ATCHAIN Built area: 59,000 m² Site area: Design year: 2022 Completion year: 2023 Budget: Undisclosed Client: Chengdu Science and Innovation City Investment and Development Co. Status: Under Development Typology: Cultural › Museum

Cities of the future
Author: Amazing Architecture Architecture firm: Hayri Atak Architectural Design Studio (Haads) Location: Fictional Place Tools used: Rhinoceros 3D, Grasshopper, Autodesk 3ds Max, Corona Renderer Principal architect: Hayri Atak Design team: Hayri Atak, Kaan Kılıçdağ, Büşra Köksal, Kübra Türk Visualization: Hayri Atak Architectural Design Studio Built area: Site area: Design year: 2021 Completion year: Status: Concept - Design Typology: Urban planning

Baobab Waterfall
Author: Amazing Architecture Architecture firm: Ahmad Eghtesad, Mohammad Aghaei Location: Madagascar Tools used: ArchiCAD, Autodesk 3ds Max, Rhinoceros 3D, Grasshopper, V-ray, Adobe Photoshop, Adobe Illustrator Principal architect: Ahmad Eghtesad, Mohammad Aghaei Design team: Ahmad Eghtesad, Mohammad Aghaei, Nastaran Fazeli Collaborators: Ali Nazari (Tutor) Visualization: Ahmad Eghtesad Built area: 50,000 Site area: Design year: 2020 Completion year: Budget: Client:

Prykhystok Skyscrapers
Author: Amazing Architecture Architecture firm: Aranchii Architects Location: Ukraine Tools used: Design: Rhinoceros 3D, Grasshopper, Affinity Photo, Cycles Render, Blender Cycles. Construction: (Robotic Arms 3D Printing, Drone-based self-assembly) Principal architect: Dmytro Aranchii Design team: Dmytro Aranchii, Anhelina Hladushevska, Vladlena Volhushyna, Nataliia Kovalenko, Viktoriia Kuzmyna, Anna Sotnyk Collaborators: Interns: Nataliia Kovalenko Visualization: Aranchii Architects Built area: Site area: Design year: 2020 Completion year: Budget: Client: Status: Concept - Design, Competition Proposal Typology: Behavioural self-assembly architectural system for shelter

London Timber Concert Pavilion Exploration Study
Author: Amazing Architecture Architecture firm: AS Architects London Location: Fictional Tools used: Midjourney, Adobe Photoshop Principal architect: Alexander Smaga Design team: Collaborators: Visualization: Built area: Site area: Design year: 2023 Completion year: Budget: Client: Status: Concept - Design Typology: Cultural › Pavilion

The Dragon's Lair
Author: Amazing Architecture Architecture firm: Envisarch Location: Himalayas Tools used: Blender, Adobe Photoshop Principal architect: Rohit Dhote Design team: Rohit Dhote Collaborators: Visualization: Envisarch Built area: Site area: Design year: 2022 Completion year: Budget: Client: Status: Concept - Design Typology: Residential › House, Future Architecture

Metamansion MM
Author: Amazing Architecture Architecture firm: Veliz Arquitecto Location: Metaverse Tools used: SketchUp, Lumion, Adobe Photoshop Principal architect: Jorge Luis Veliz Quintana Design team: Jorge Luis Veliz Quintana Collaborators: Keys Company Visualization: Veliz Arquitecto Built area: Site area: Design year: 2022 Completion year: Budget: Client: Private Status: Concept – Design Typology: Residential › Hous

Museum of Life
Author: Amazing Architecture Architecture firm: Davood Boroojeni Office Location: Urmia, Iran Tools used: SketchUp, V-ray, Lumion, Adobe Photoshop, Adobe InDesign Principal architect: Davood Boroojeni, Saba Ammari, Majid Mokhtari, Hamed Kalateh Design team: Collaborators: Visualization: Peno Visualization Studio Built area: 1285 m² Site area: 132000 m² Design year: 2021 Completion year: Budget: Client: Status: Concept - Design Typology: Cultural › Museum

Shenzhen Genzon Technology Innovation Center
Author: Amazing Architecture Architecture firm: Aedas Location: Shenzhen, China Tools used: Autodesk 3ds Max, V-ray, Adobe Photoshop Principal architect: Dr. Andy Wen, Global Design Principal; Dong Wei Wang, Executive Director Design team: Andy Wen, Dong Wei Wang Collaborators: Visualization: Built area: 190,000 m² Site area: Design year: 2021 Completion year: Budget: Client: Genzon Investment Group Co. Status: Conceptcept - Design Typology: Commercial › Offices, Retail, Hotels

AI Green Future
Author: Gennadii Donets AI can assist in the design process by generating virtual prototypes of a building and testing various design options to determine the best approach for meeting specific sustainability goals. This can help to minimize the environmental impact of a building, reduce construction costs, and ensure that it is optimized for comfort, safety, and energy efficiency.

Cliff House
Author: Jenifer Haider Chowdhury Cliff House Ideas By Using Midjourney ( AI Architecture ).

Minimalism Islamic Architecture
Author: Mai sol A spiritual cultural building to express peace, tranquility, and spirituality in modern simple lines. It has a projected entrance and matches the clear horizon line.

VI MALL in Iceland
Author: Amazing Architecture Architecture firm: AV8 Studio Location: Iceland Tools used: Autodesk Revit, Autodesk 3ds Max, Corona Renderer, Adobe Photoshop Principal architect: Tan Bui Design team: AV8 Studio Collaborators: Visualization: AV8 Studio Built area: 255.100 m2 Site area: Design year: 2021 Completion year: Budget: Client: Private Status: Concept - Design Typology: Commercial

Feather Architecture
Author: Amazing Architecture Architecture firm: Hassan Ragab Location: Fictional Tools used: Midjourney Principal architect: Hassan Ragab Design team: Collaborators: Visualization: Hassan Ragab Built area: Site area: Design year: 2022 Completion year: Budget: Client: Status: Concept - Design Typology: Future Architecture

The Cliff Hut Design: On The Rocks
Author: Amazing Architecture Architecture firm: Abhijit Prasanth, Asjad Ahmed, Manoj Pandian Location: The Great Wall of China Tools used: Rhinoceros 3D, SketchUp, Lumion, Adobe Photoshop Principal architect: Design team: Abhijit Prasanth, Asjad Ahmed, Manoj Pandian Collaborators: Visualization: Abhijit Prasanth Built area: Site area: Design year: 2021 Completion year: Budget: Client: Status: Concept - Design, Competition Proposal Typology:

Container Model
Author: Anwari fatma Complete exterior and interior done inside of container, highly creative and space planning.

BALOD | A proposed Talipapa (Public Market)
Author: Marjuri Honey Manaug The task is to design a new talipapa in Xavier Estates Subdivision, Upper Balulang, Cagayan de Oro City. Replacing the old depleted talipapa. The talipapa will only serve the baranggay since the public market/ palengke is just a few minutes ride downtown. The talipapa will hold stalls from sea harvest from the municipality beaches, meat, poultry, vegetables, and convenience stores. Also, accommodate micro business opportunities/ ventures and most importantly accommodate the basic needs.

The Animbigo Lake Villa, Lake Nipigon Canada
Author: Ez Sbini The Animbigo Lake Villa, Lake Nipigon Canada. The concept of the project is inspired by the historical farming terraces of Italy, I wanted to keep the whole natural surroundings untouched while introducing foreign plants variations which will be planted on the villa's terraces and roof. The front facades will be completely glass with full visibility to the astonishing Nipigon lake and will achieve the desired goal of sustainability by reducing energy consumption and maximizing sunlight exposure. For the interior I kept the backside completely merged with the environment, However, I decided to keep the front facade with minimal architectural contrast to reduce the manmade structure effect on the surrounding environment. The design as whole is a concept idea assisted by ai and post production tools to render the shown results.

ODESA EXPO 2030
Author: Amazing Architecture Architecture firm: Zaha Hadid Architects (ZHA) Location: Odesa, Ukraine Tools used: Principal architect: ZHA Project Director: Manuela Gatto. ZHA Project Associate: Yevgeniya Pozigun. ZHA Project Leads: Thomas Bagnoli Design team: Ghanem Younes, Yun Yu Huang, Malek Pierre Arif, Zixin Ye, Catherine McCann, Jose Pareja-Gomez, Delyan Georgiev, Bowen Miao, Vera Kichanova, Yaniv Hatiel Collaborators: Landscape Design: West 8. Sustainability: Atelier Ten. Urban Planning: Public Urbanism Personal Architecture Visualization: MIR, NORVISKA, JK Lab Architects, Zaha Hadid Architects, Beehive (Animation), Morean GmbH (Multimedia & Animation) Built area: Site area: Design year: 2022 Completion year: 2030 Budget: Undisclosed Client: NGO 'Civic Council of the EXPO 2030 Odesa' Status: Concept - Design Typology: Cultural › Exhibition, Pavilion “In a city that has always been multinational and multicultural, a city of diversity with ancient connections throughout the world, when you visit Ukraine and our Odesa in 2030, you will feel the power and culture of not just one country and one city... you will feel the potential of all humanity.” Volodymyr Zelenskyy, President of Ukraine
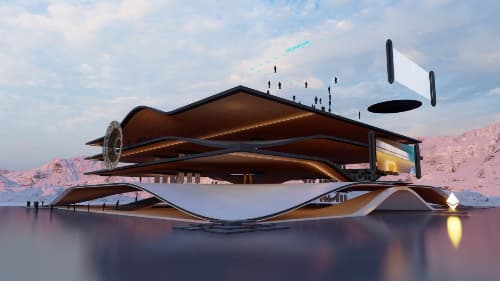
MORFAVERSE Building
Author: Amazing Architecture Architecture firm: MORFA Architecture Location: Metaverse Tools used: SketchUp, Lumion, Adobe Photoshop Principal architect: Javier Zubia Design team: MORFA Built area: 27,568 m² Site area: 19,000 m² Design year: 2022 Completion year: Collaborators: Visualization: MORFA Client: Private Status: Concept - Design Typology: Residential › House
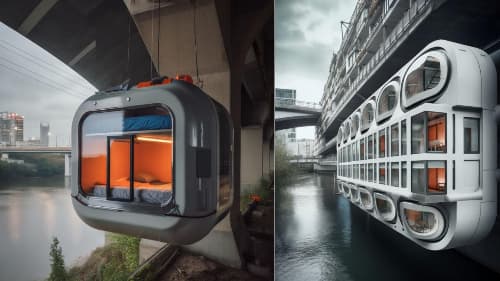
Pods Underneath Bridges for Homeless Communities
Author: Amazing Architecture Architecture firm: Shail Patel Location: USA Tools used: Midjourney Principal architect: Shail Patel Design team: Built area: Site area: Design year: 2023 Completion year: Collaborators: Visualization: Shail Patel Client: Status: Concept - Design Typology: Residential › Housing
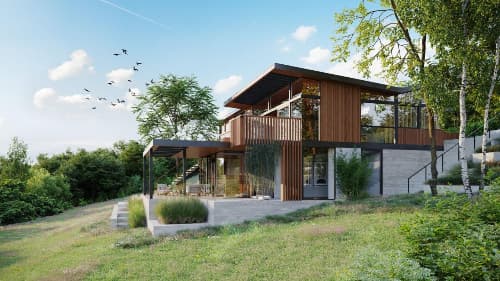
Sky-Earth
Author: Amazing Architecture Architecture firm: Koami Architecture Location: Belmont, California, United States Tools used: Autodesk 3ds Max, Corona Renderer Principal architect: Nana Koami Design team: Built area: 346.3 m² Site area: 1070 m² Design year: 2021 Completion year: Collaborators: Visualization: Maige Studio Client: Private Status: Concept - Design Typology: Residential › House › Single Family Home In Modern Style, With Japanese Influence
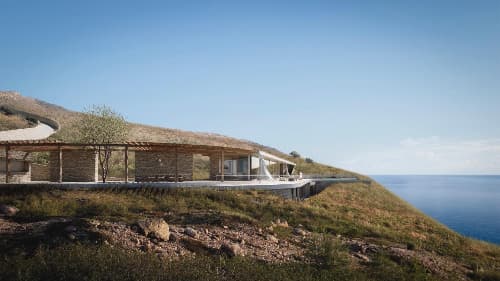
Mavrogia House
Author: Amazing Architecture Architecture firm: Toledano + Architects Location: Agios Pavlos, Crete, Greece Tools used: AutoCAD, Autodesk 3ds Max Principal architect: Gabrielle Toledano Design team: Built area: 300 m² Site area: Design year: 2023 Completion year: Collaborators: Bernard Wauthier-Wurmser. Local Engineers : Evripidis Giannakakis, Vangelis Fragkiadakis Visualization: Bs Arq Client: Private Status: In Progress Typology: Residential › House
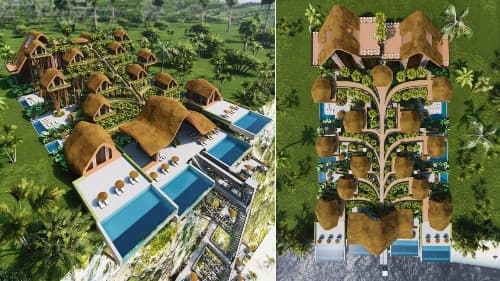
Eden Tree
Author: Amazing Architecture Architecture firm: Milad Eshtiyaghi Studio Location: Bali, Indonesia Tools used: Rhinoceros 3D, Autodesk 3ds Max, Lumion, Adobe Photoshop Principal architect: Milad Eshtiyaghi Design team: Built area: Site area: 10,000 m² Design year: 2021 Completion year: Collaborators: Visualization: Milad Eshtiyaghi Client: Private Status: In Process Typology: Hospitality › Resort
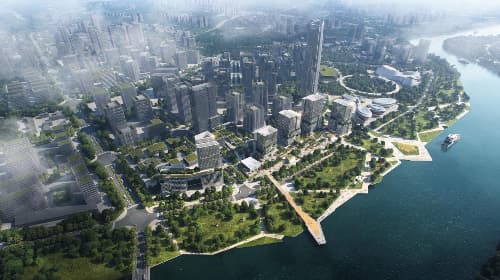
Mianyang Science and Technology City New Area Financial Block
Author: Amazing Architecture Architecture firm: Aedas Location: Mianyang, China Tools used: Principal architect: Yaochun Wen, Executive Director Design team: Built area: 306,219 m² Site area: Design year: 2023 Completion year: Collaborators: Visualization: Client: Xin Tou Group Status: Concept - Design Typology: Commercial › Mixed-use Development
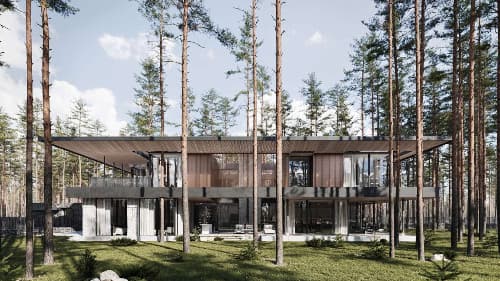
House in Repino
Author: Amazing Architecture Architecture firm: Kerimov Architects Location: Repino, Leningrad, Russia Tools used: SketchUp, AutoCAD, Autodesk Revit, Autodesk 3ds Max, Corona Renderer, Adobe Photoshop Principal architect: Shamsudin Kerimov Design team: Shamsudin Kerimov, Ekaterina Kudinova Built area: 1000 m² Site area: Design year: 2020 Completion year: Collaborators: Visualization: Kerimov Architects Client: Private Status: Ongoing project Typology: Residential › House