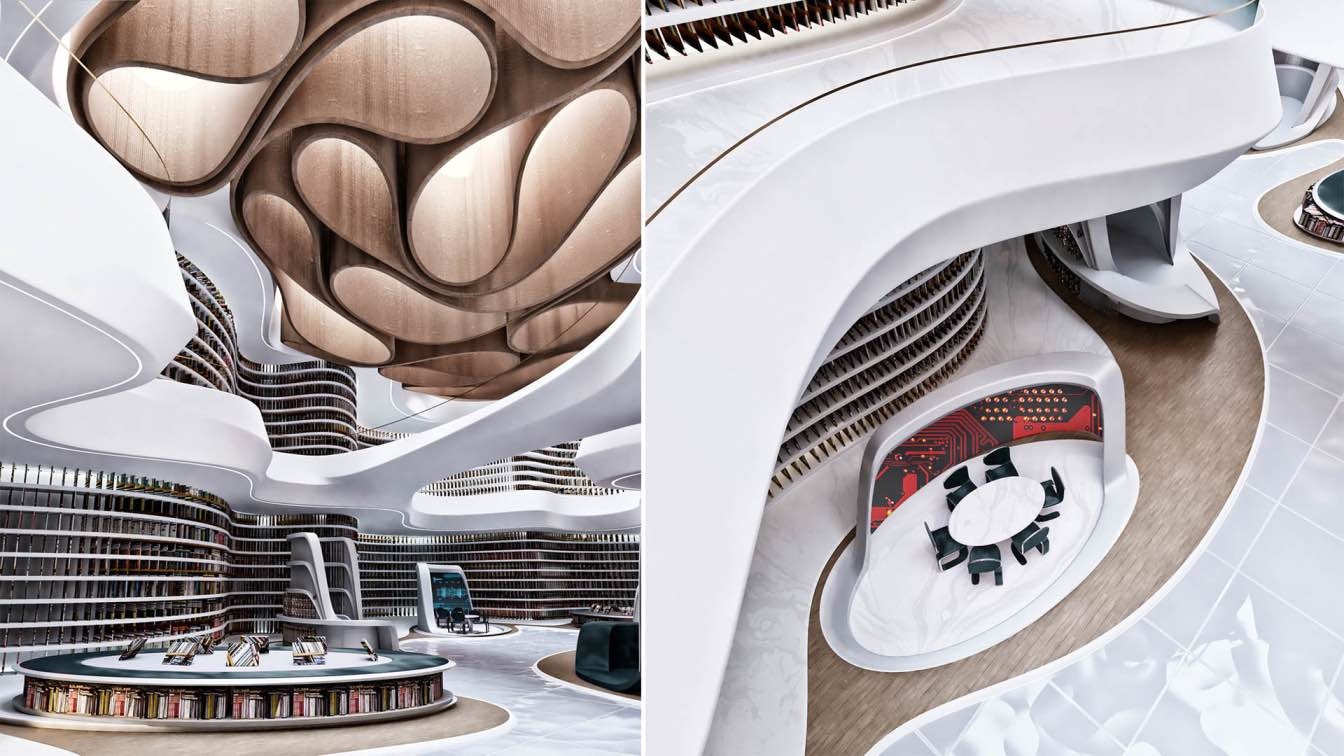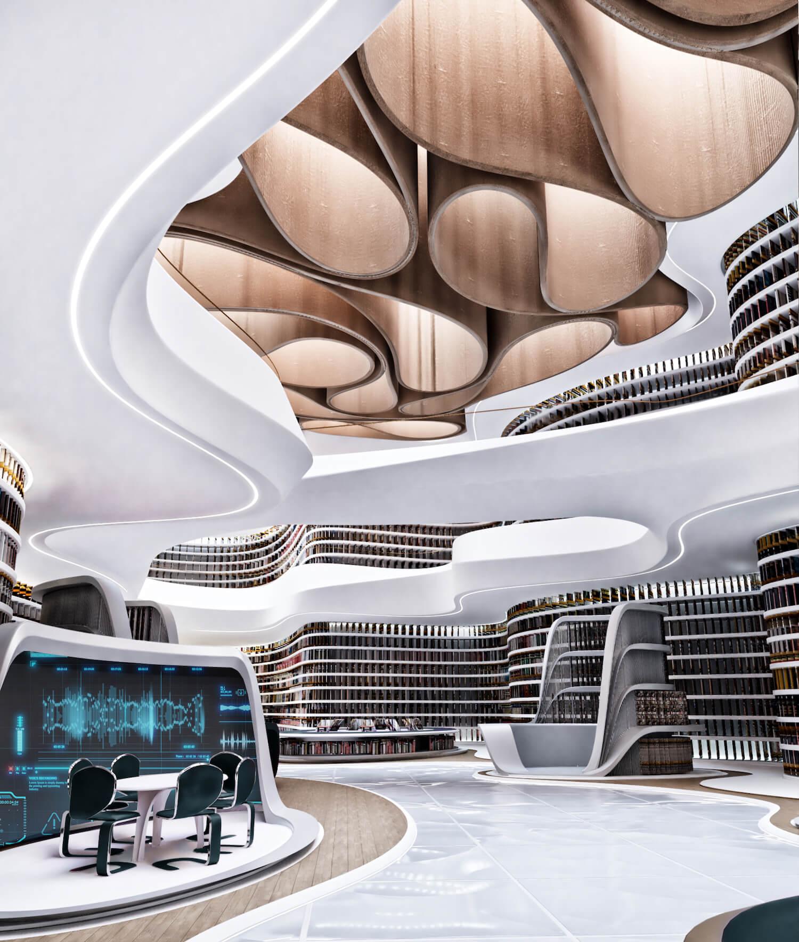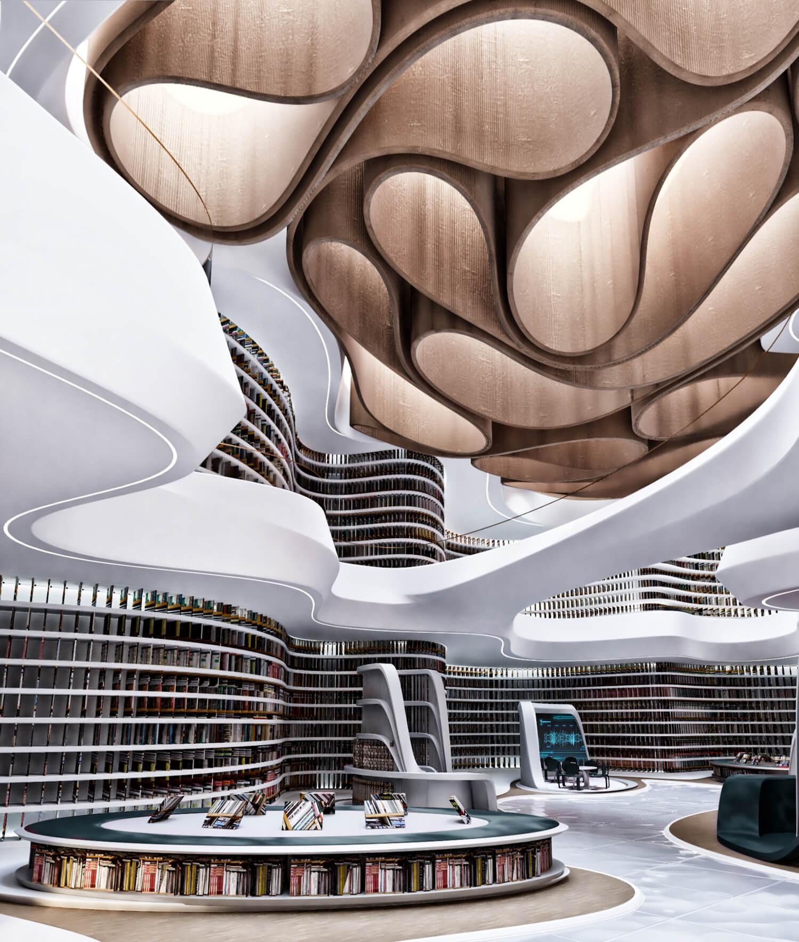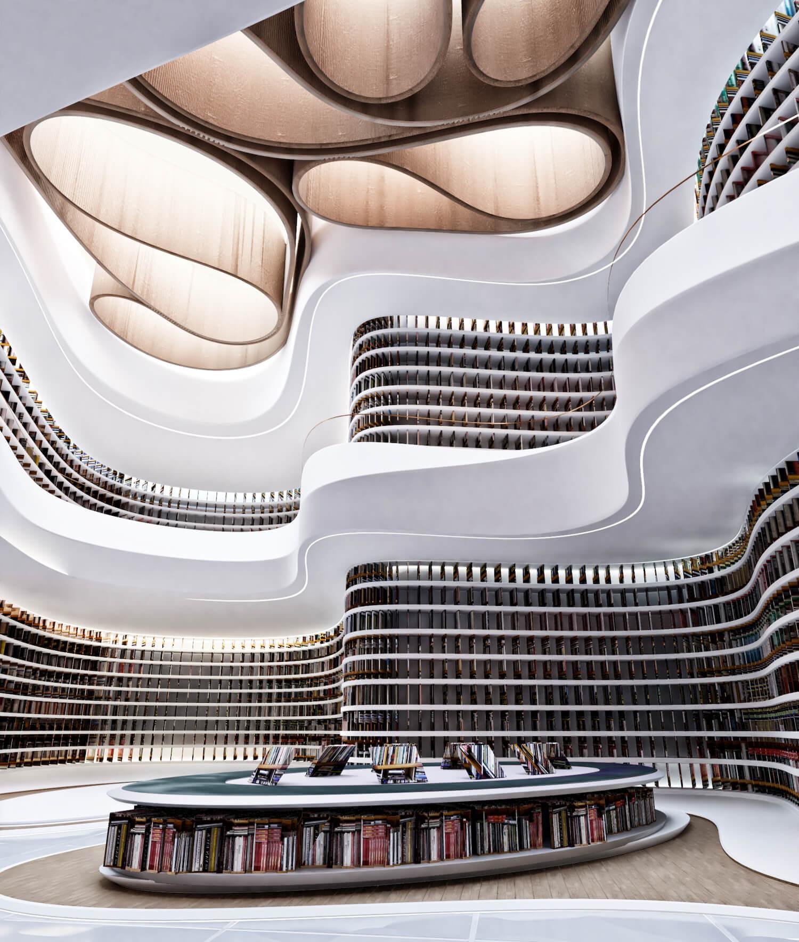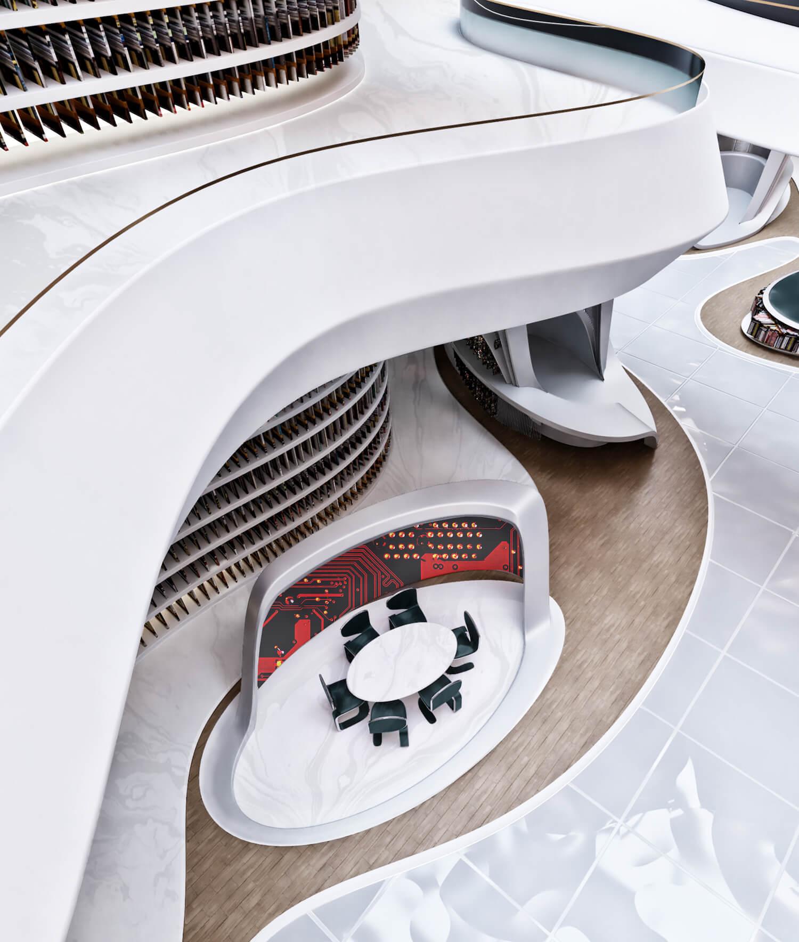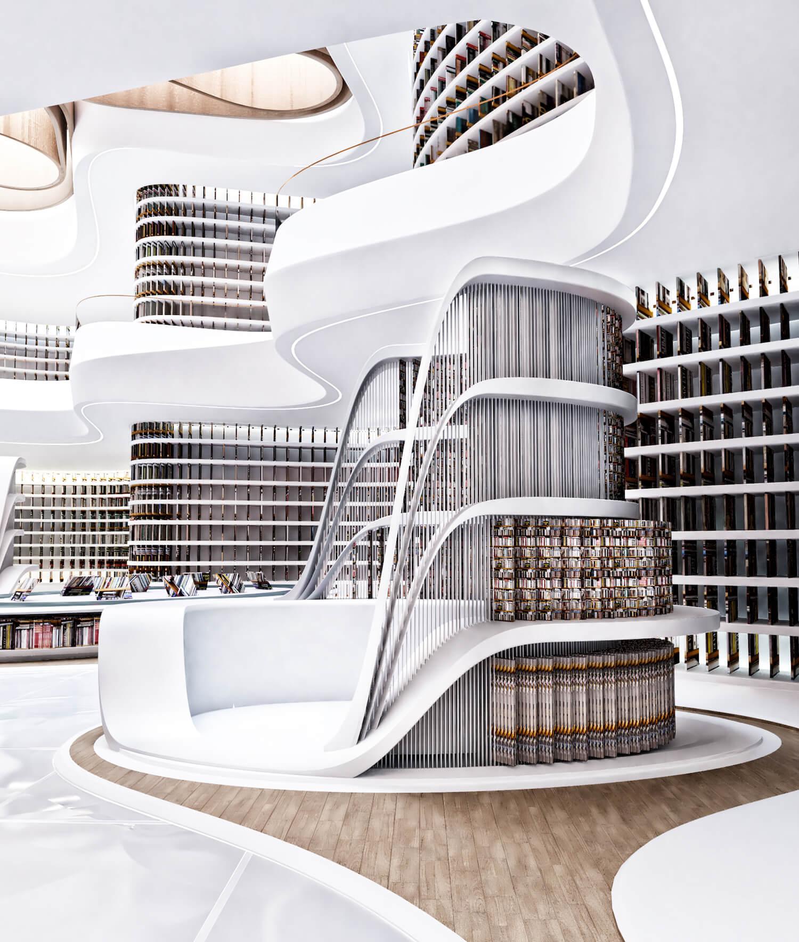Back
Library 007
Author: Amazing Architecture Architecture firm: Mind Design Location: London, United Kingdom Tools used: Autodesk Maya, Houdini, Rhinoceros 3D, V-ray, Adobe Photoshop Principal architect: Miroslav Naskov, Roshni Gera, Michelle Naskov Design team: Collaborators: Visualization: Mind Design Built area: Site area: Design year: 2021 Completion year: Budget: Client: Status: Concept - Design Typology: Educational › Library
Miroslav Naskov / Mind Design: An interior design project for the futuristic library in London. The concept of the library breaks free from the rigid aisles and shelving of libraries and accommodates more open - free-flowing spaces for reading, interaction, collaboration, and meeting. The idea to provide both fixed bookshelves attached to the walls as well as flexible free-standing shelves in the middle of the space is to provide users with a more inviting space that can be used in their own interesting ways. In a city like London where technology is taken over, and hierarchical order is fading, people are willing to explore new interactive spaces and innovative design solutions, architecture that is agile, activity-based, and challenges our ideas of organization and static typologies. The unique ceiling design provides a light yet animated effect. It is to be built from sustainably sourced spruced wood that will be prefabricated and provide ease of installation.
Arch Hive
More by Arch Hive
View profile