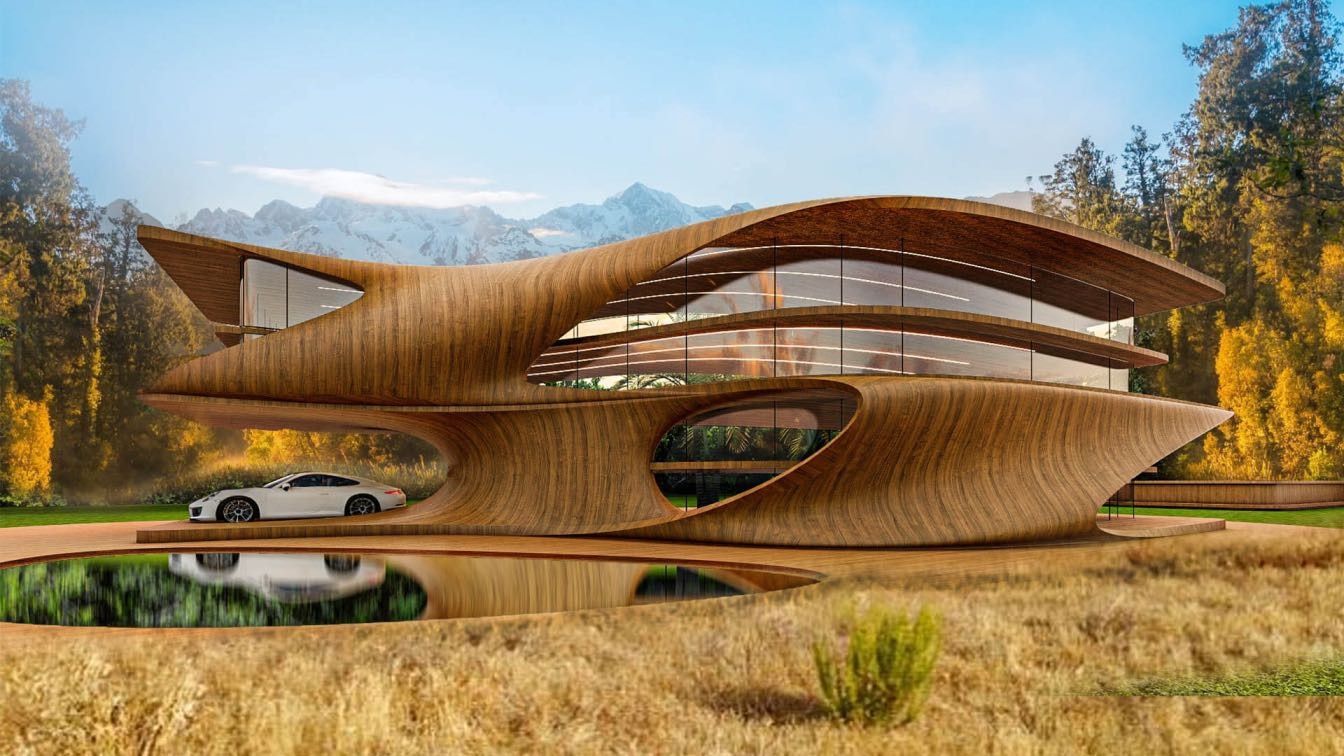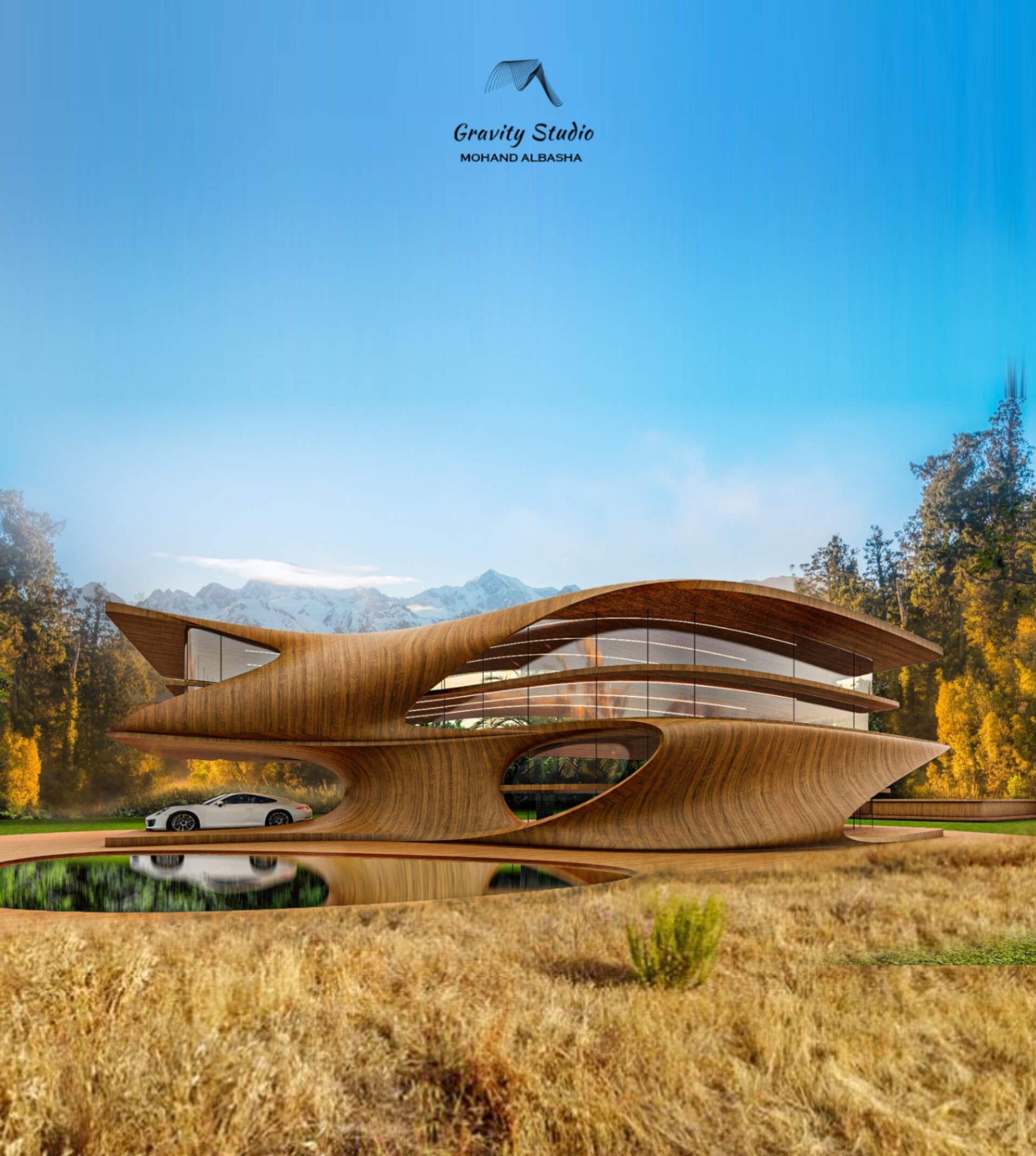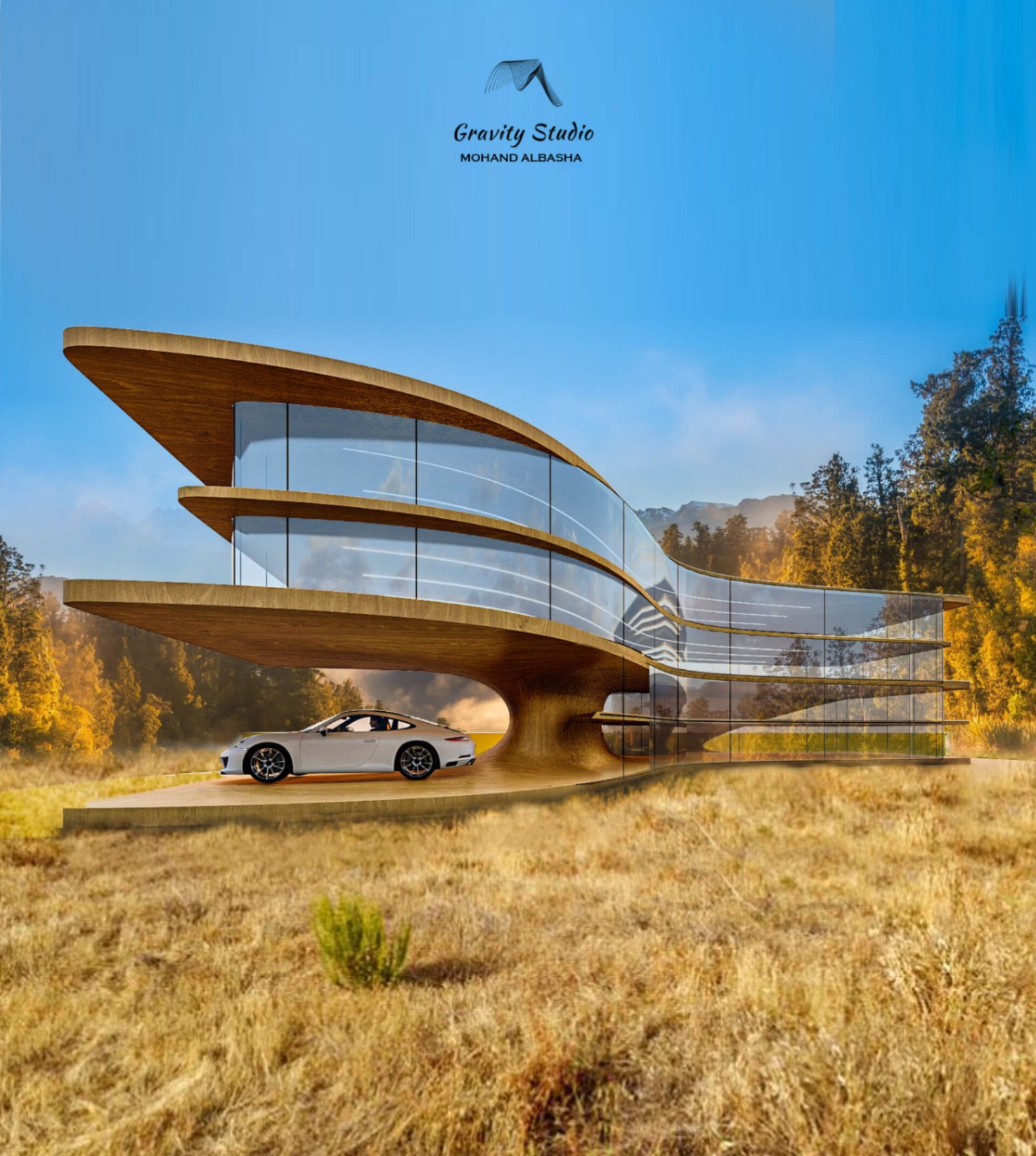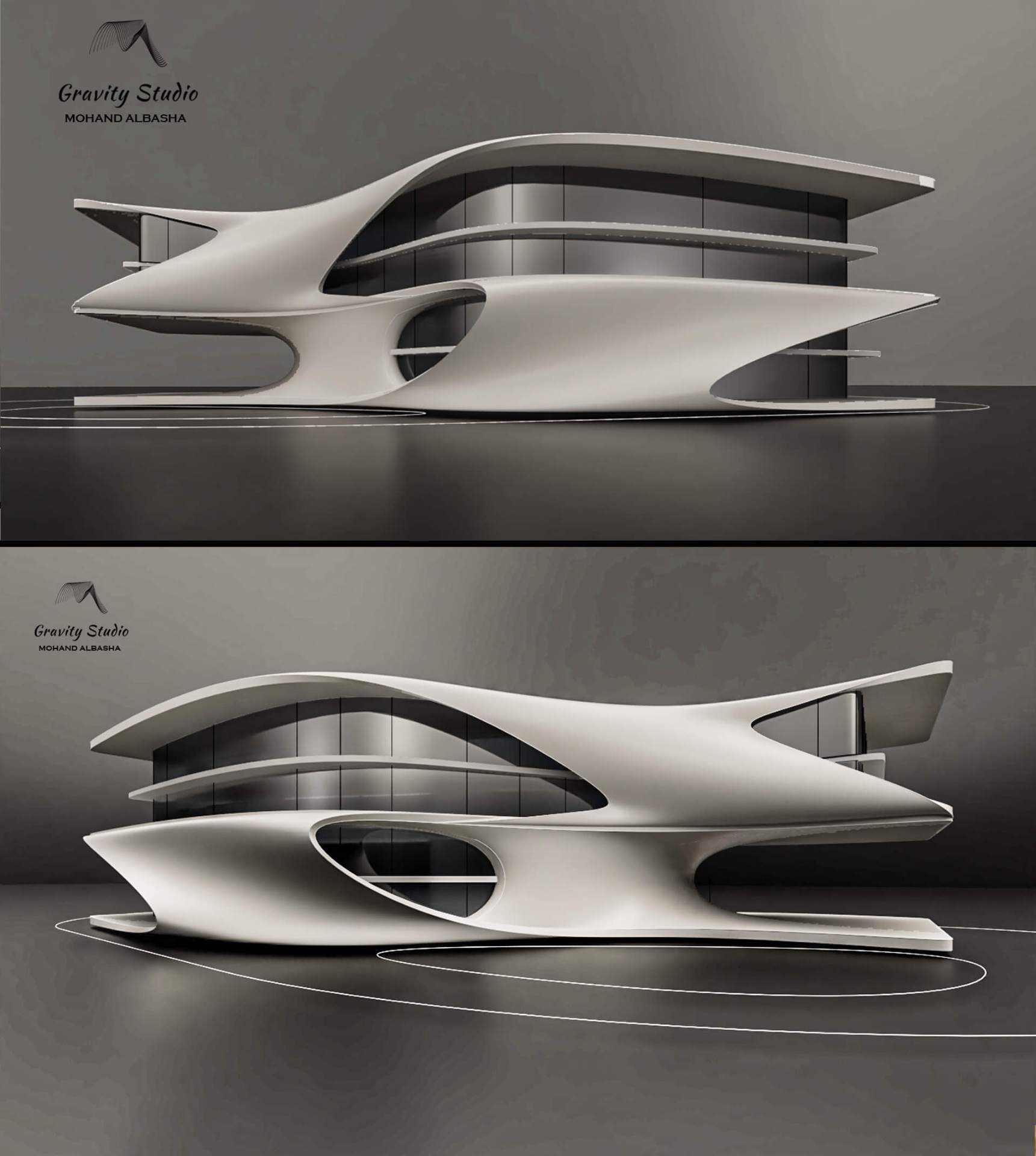Back
Mira Villa
Author: Amazing Architecture Architecture firm: Gravity Studio Location: San Sebastián, Spain Tools used: Rhinoceros 3D, Lumion, Adobe Photoshop Principal architect: Mohanad Albasha Design team: Moh Collaborators: Visualization: Mohanad Albasha Built area: 350 m² Site area: 456 m² Design year: 2021 Completion year: Budget: Client: Ms. Sandra Julian Status: Concept - Design Typology: Residential › House
Gravity Studio / Mohanad Albasha: Mira Villa is a 4 floors villa that brings art and architecture in the structure and connects the first floor with the last with lines that give interior shade from the south facade and open for the north with a clear facade for the view of nature. The materials were used reinforced cold steel and a combination of aluminium with glass -fibre panels.
Arch Hive
More by Arch Hive
View profile



