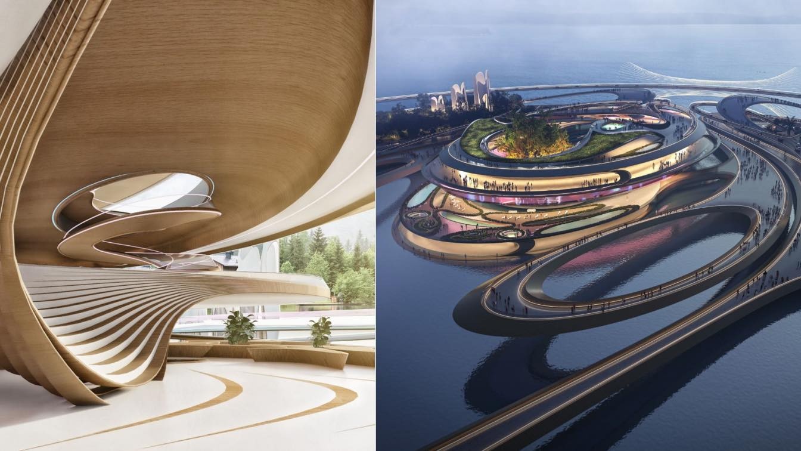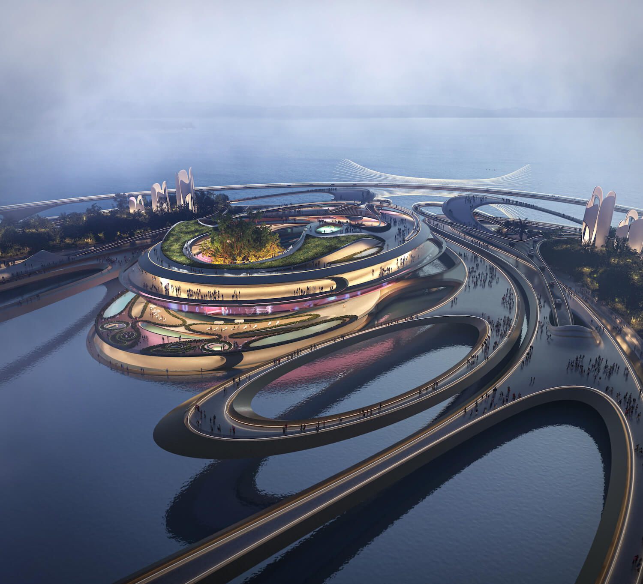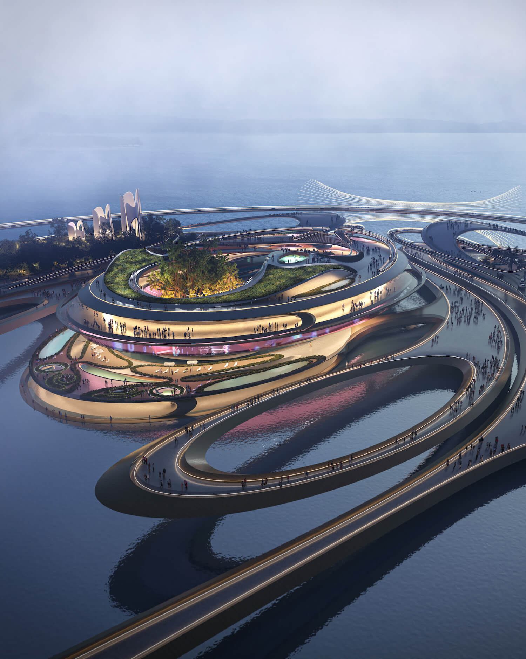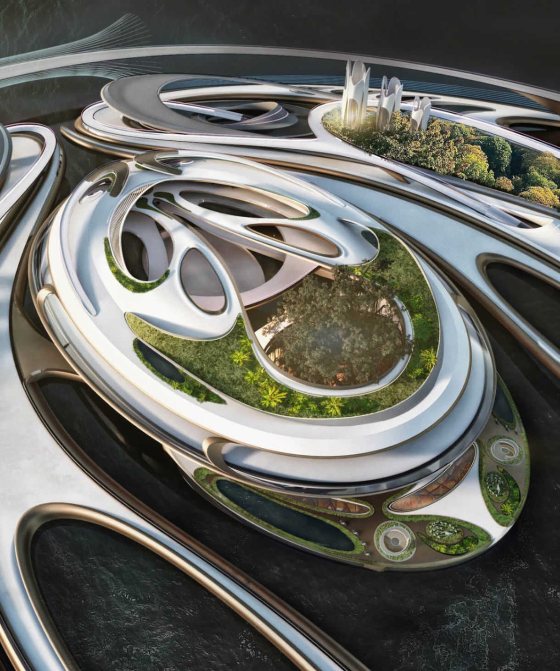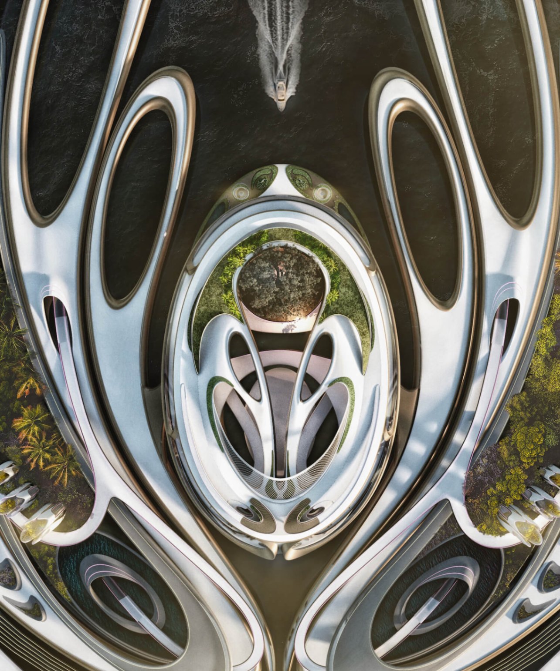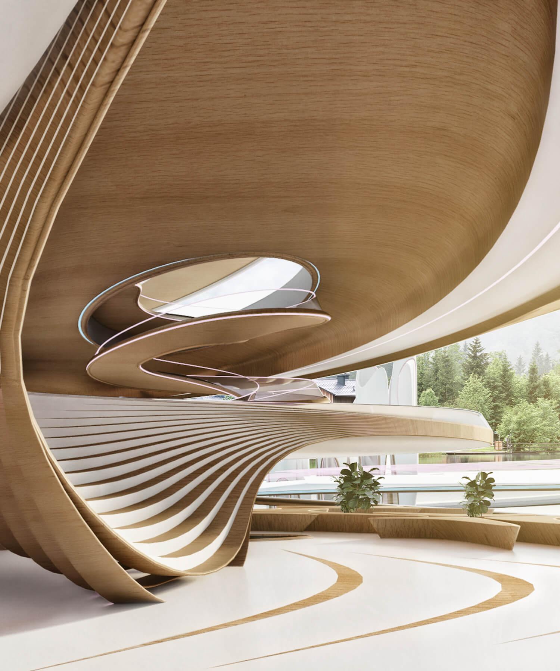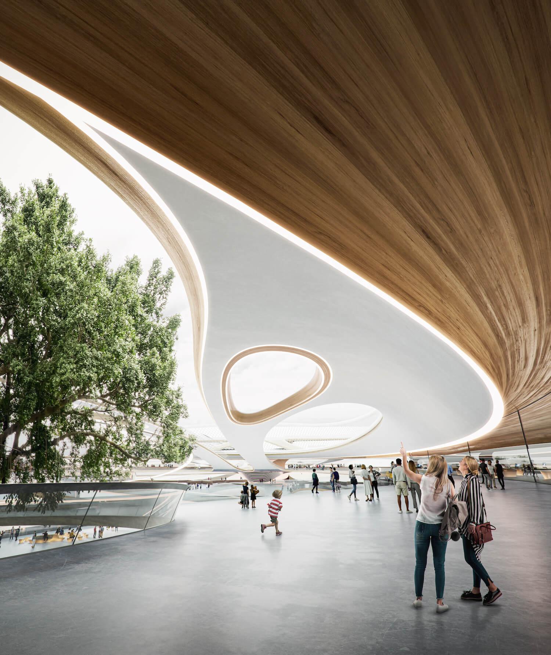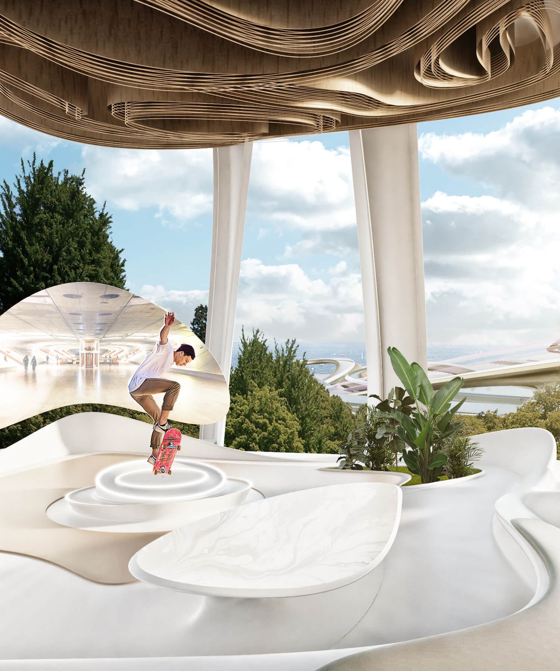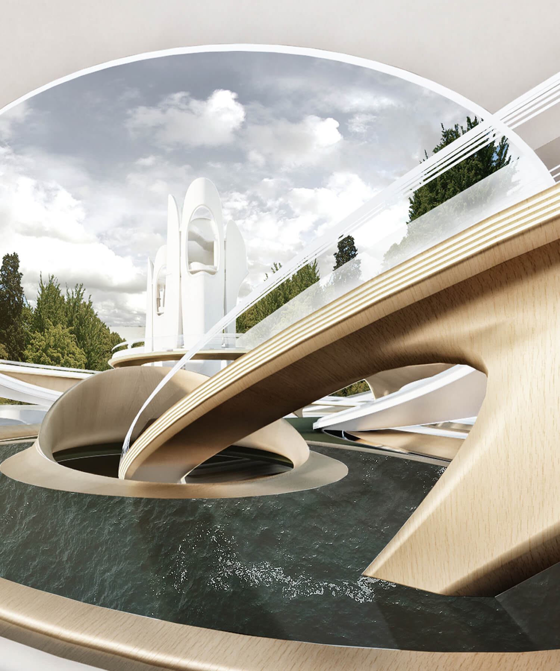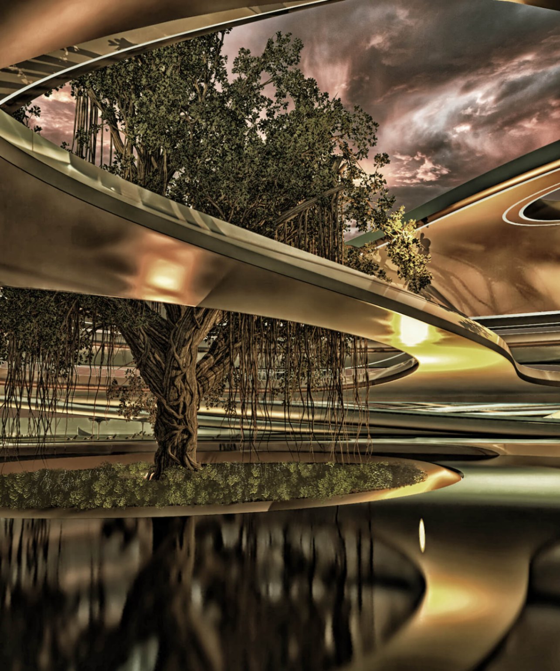Back
DOM WORLD
Author: Amazing Architecture Architecture firm: Mind Design Location: Metaverse Tools used: Autodesk Maya, Rhinoceros 3D, V-ray, Adobe Photoshop Principal architect: Miroslav Naskov Design team: Davide Tessari, Jan Wilk, Michelle Naskov Collaborators: Visualization: Brick Visual, Mind Design Built area: Site area: Design year: 2022 Completion year: Budget: Client: Richman Films Status: Concept - Design Typology: Virtual community space
Miroslav Naskov: DOM WORLD is a virtual community space, the foundation of which is to give the creative community an opportunity to interact and discover new realms and domains in an environment that boosts creativity and freedom. The project represents an ecosystem of products where users can buy vacant agile office space, loan exhibition space, unique virtual homes and many more, and access them as avatars. A multidisciplinary team is creating a unique digital space DOM WORLD by using advanced technology tools and building a high-end contemporary design and architecture. This world is for the creators, true connoisseurs of art, design, and fashion. The project gives special consideration to the quality of the space as experienced by the users/players through creating an inspiring environment that boosts positive emotions and the well-being of its occupants.
At the heart of everything, is placed the banyan tree, the tree of soul and life. A network of intricated bridges in the middle of the space serves as a real home for fashion, art, and communications. Conference hall, concert venues, galleries, a garden, and much more to be discovered in this world where virtuality become more than reality. The surrounding landscape is designed to be a journey in a green oasis with elements of surprise. A system of walkways and electric vehicle roads is meandering through the lush forest with diverse flora, furthermore, some paths go underwater to experience the sea life and go deep to feel the marine environment. As part of the Dom World is the Virtual Residential Towers Complex. It is a unique design of a forest dwelling in the virtual world that consists of 6 separate individual towers. The linear yet free flowing nature of the space is inspired by natural forms such as flower petals. The petal like walls do not overlap and instead create opportunity for varied and unique openings whilst also comes together as a single harmonious form. The linearity of the structure helps maintain a minimal footprint in a context such as this yet extends high enough to capture the most breath-taking views of the serene forest, landscape, and ocean. The interior design follows the fluidity of the exterior and compliment the premium experience of the users and the tranquillity of the space.
Arch Hive
More by Arch Hive
View profile