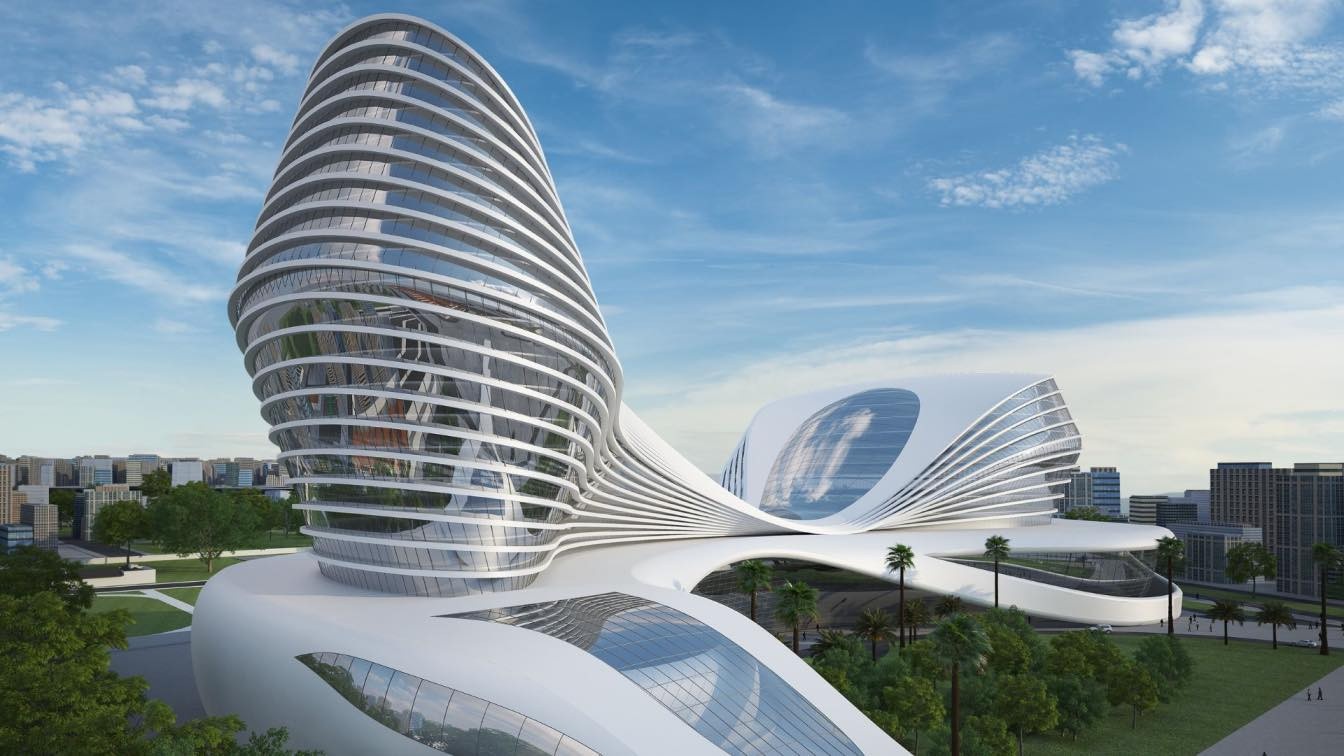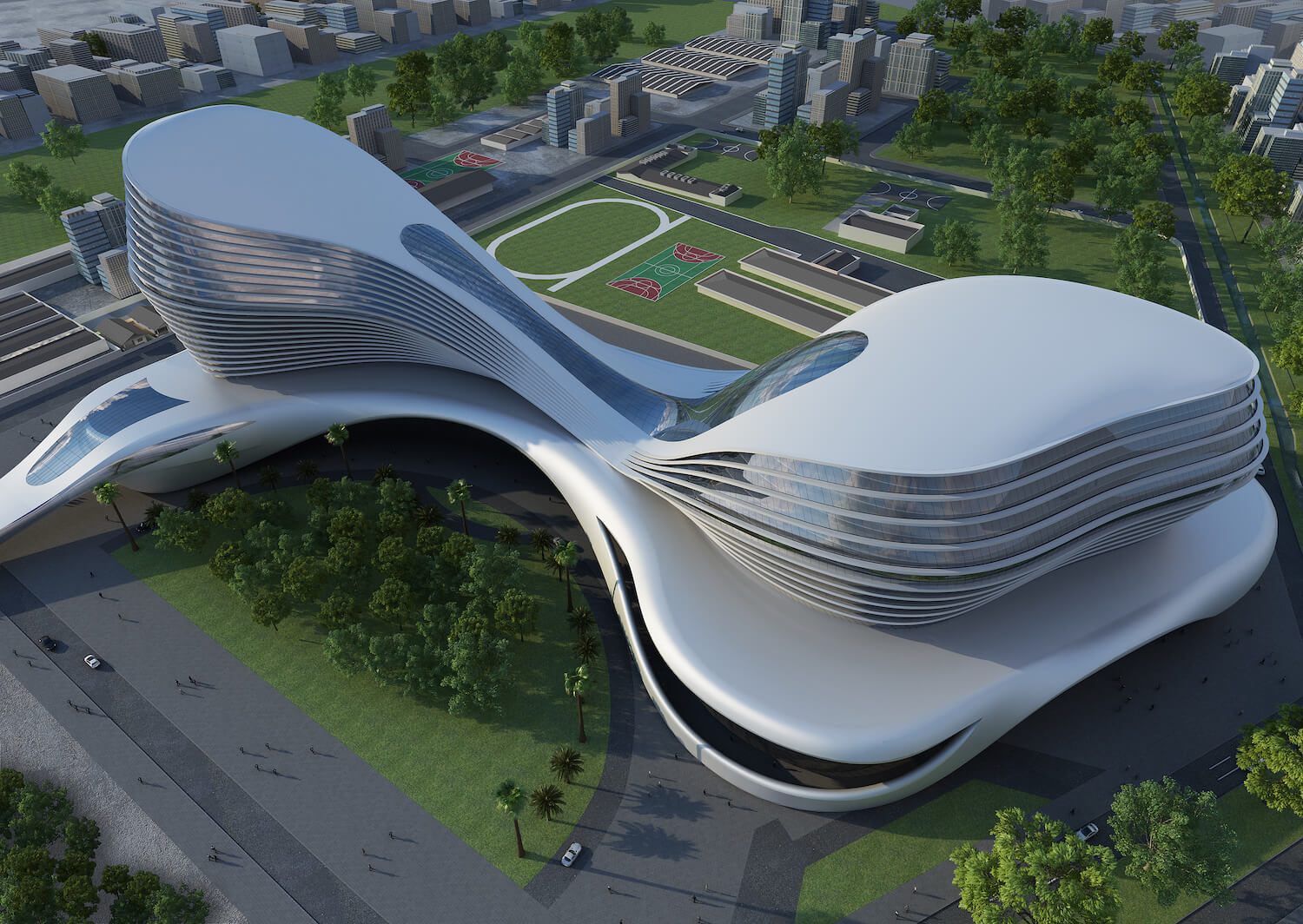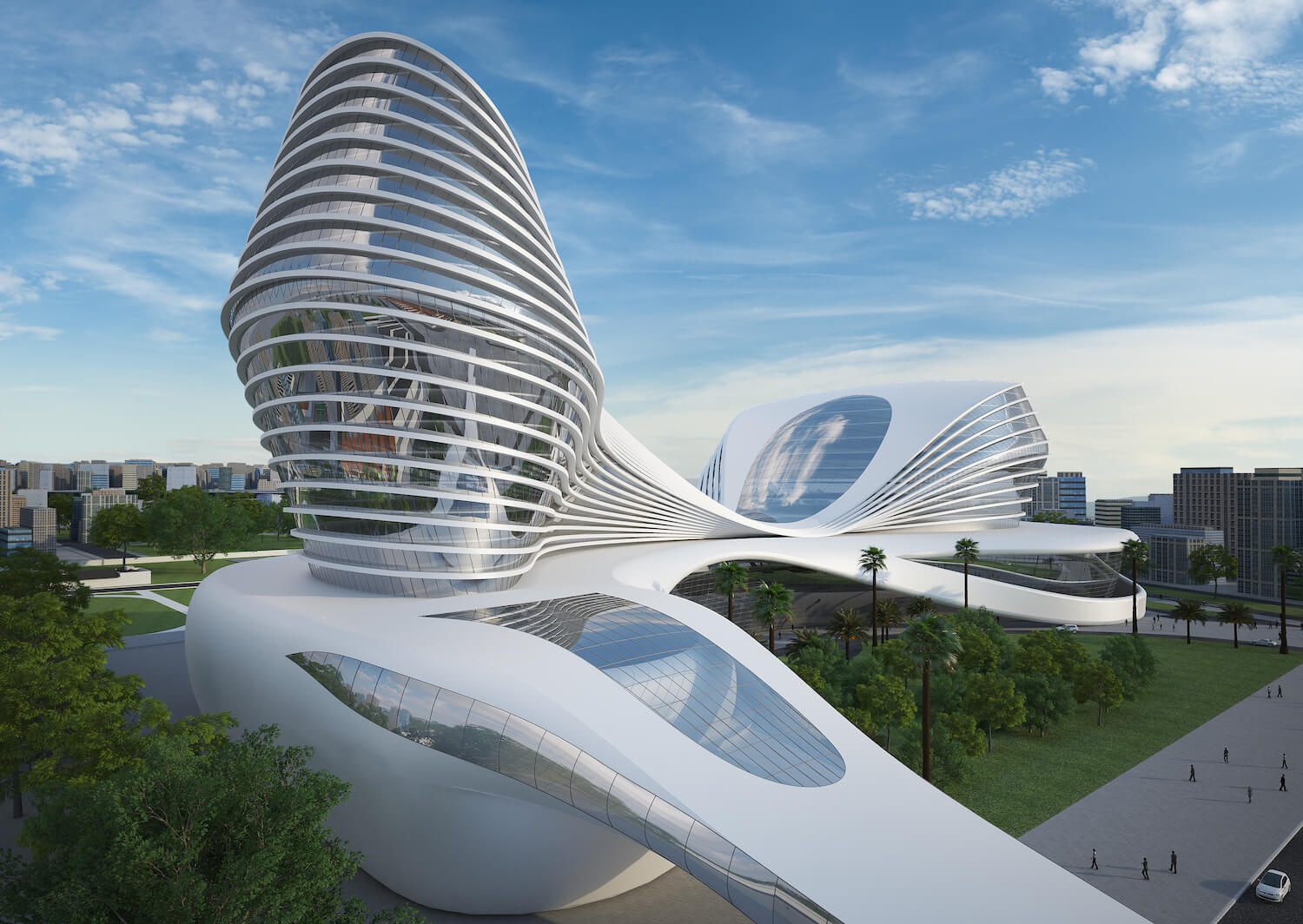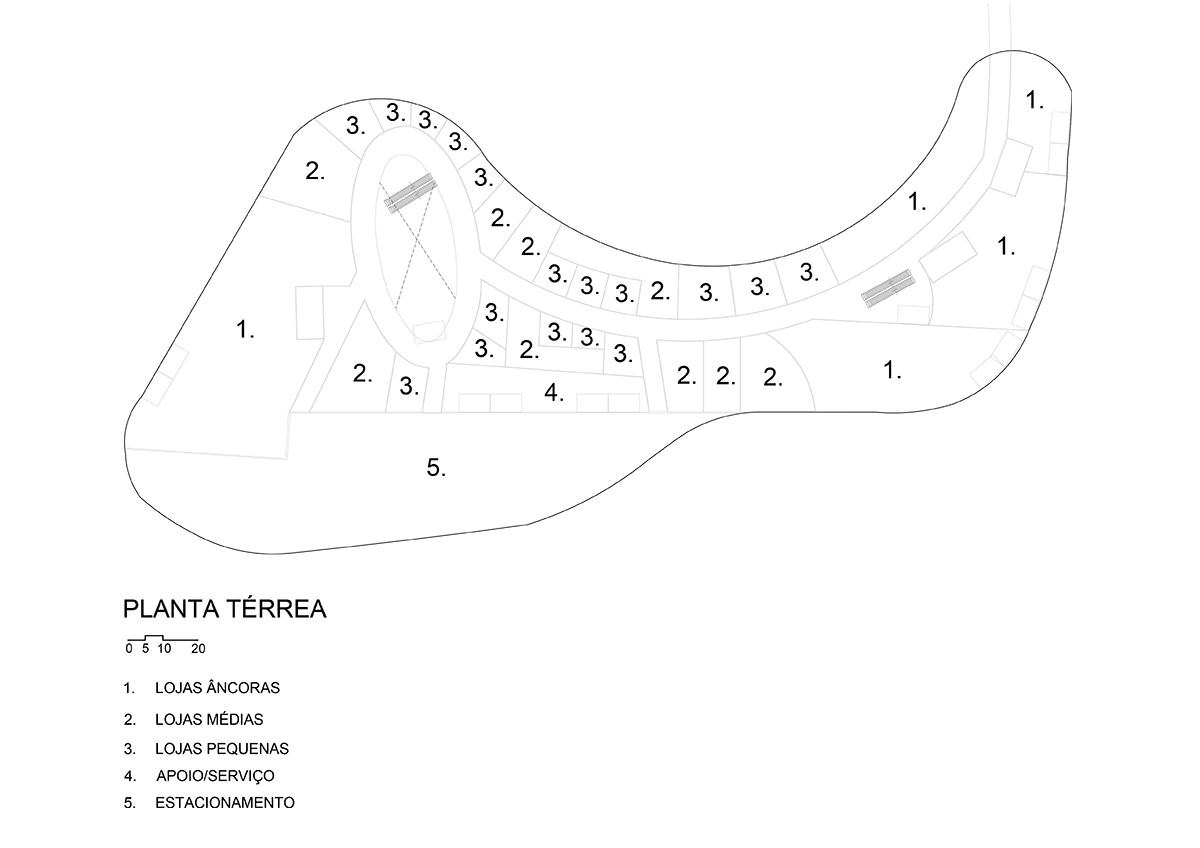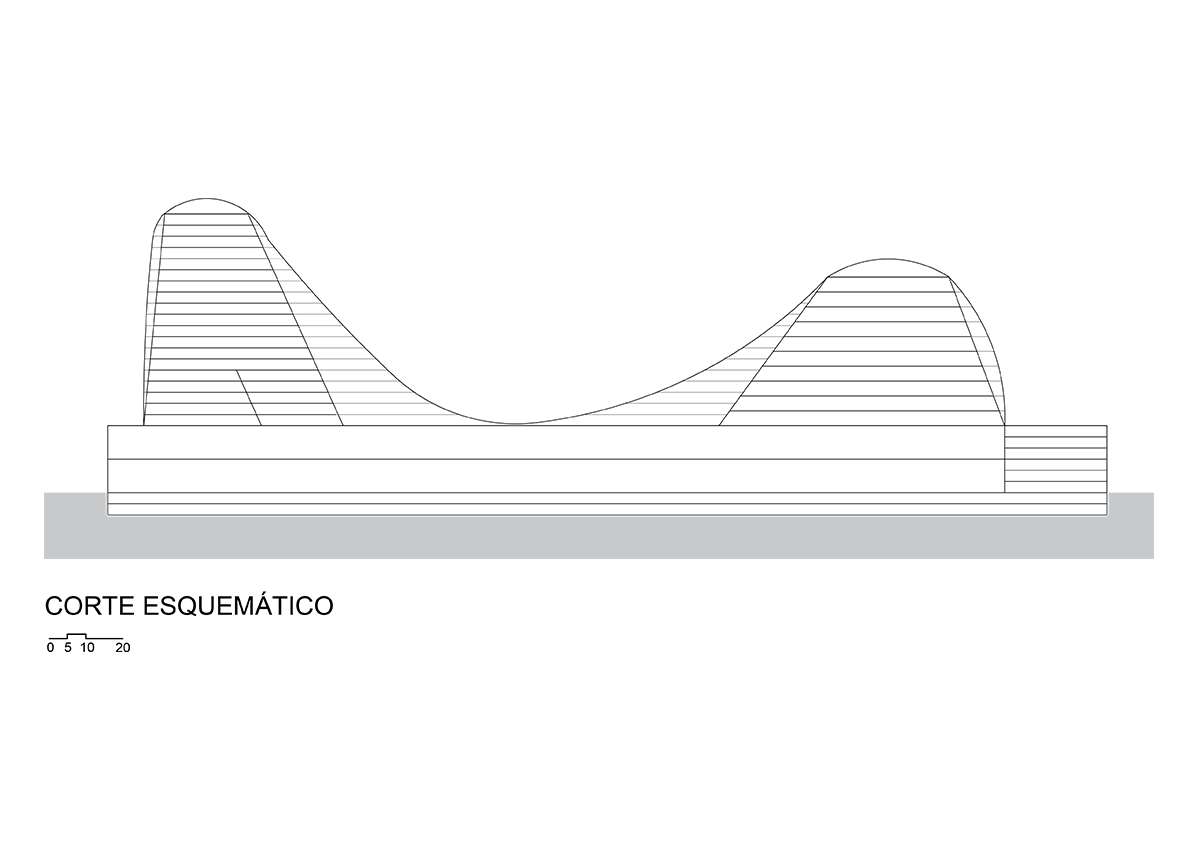Back
Jockey
Author: Amazing Architecture Architecture firm: Realiza Arquitetura Location: Curitiba, Brazil Tools used: Principal architect: Antonio Gonçalves Jr. and Frederico Carstens Design team: Collaborators: Visualization: Realiza Arquitetura Built area: 151,039 m² Site area: 42,000 m² Design year: 2015 Completion year: Budget: Client: Status: Concept - Design Typology: Commercial › Mixed-use development
Realiza Arquitetura: In this mixed-use project, the experimental aesthetic essence is taken to the extreme. The volumetry of the different buildings is unified by a shell formed by undulating sheets. In this project, we use the strategy of shapes inspired by the lightness and organicity of nature. An architectural shell is then created to house different uses, in a dynamic synergy.
Arch Hive
More by Arch Hive
View profile