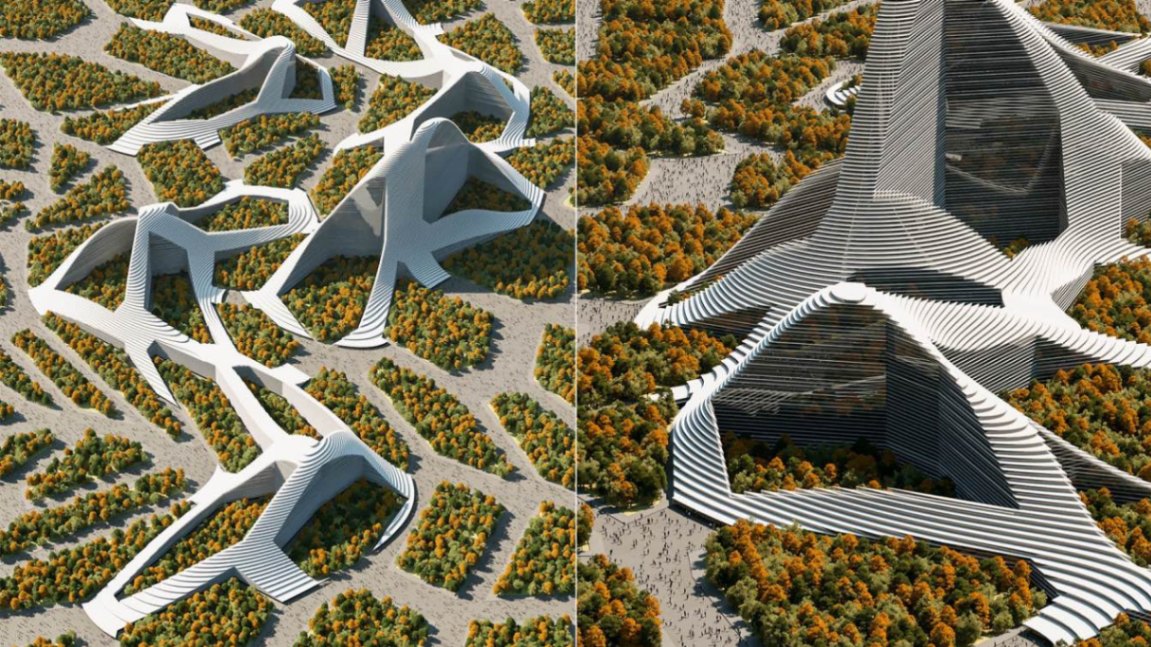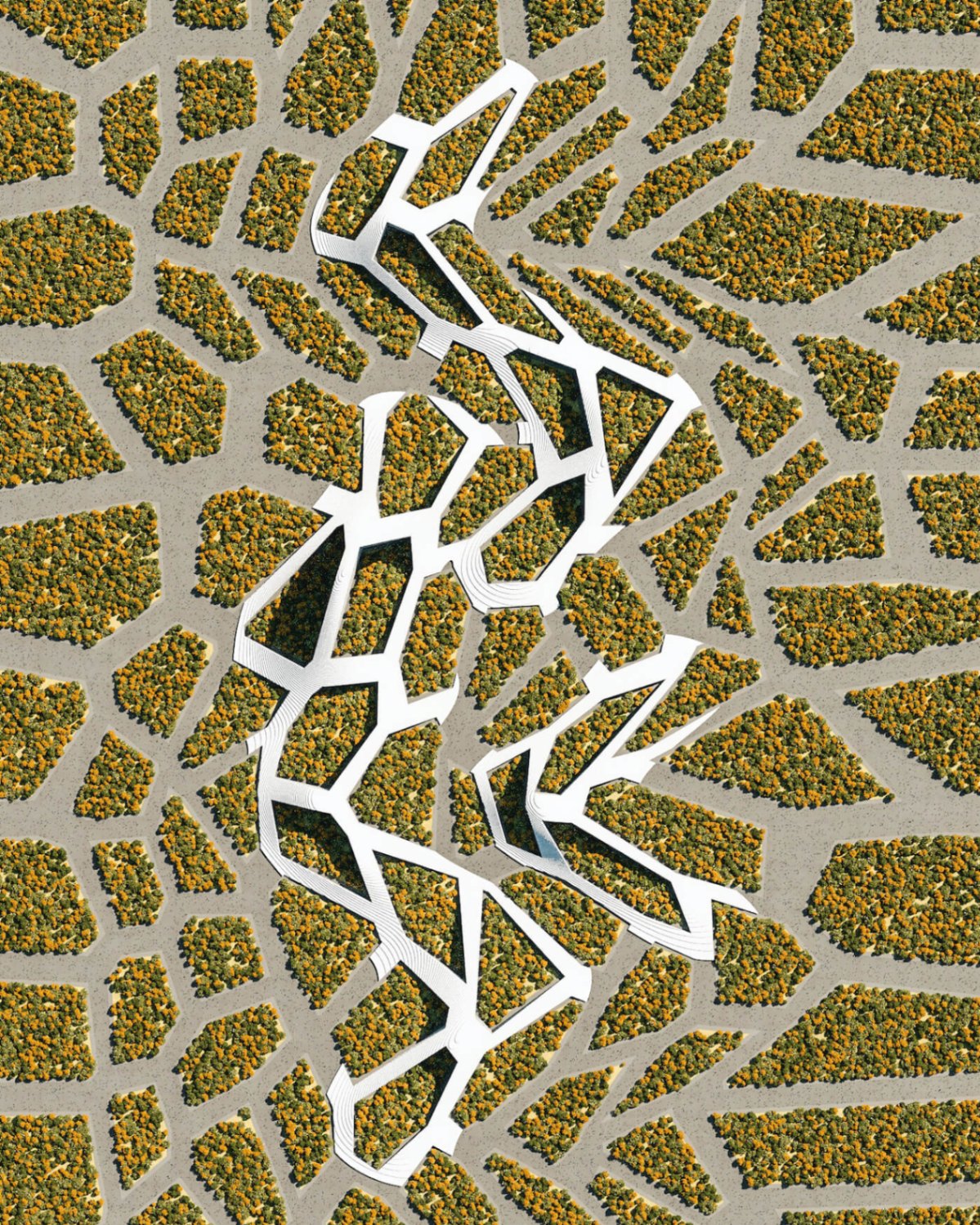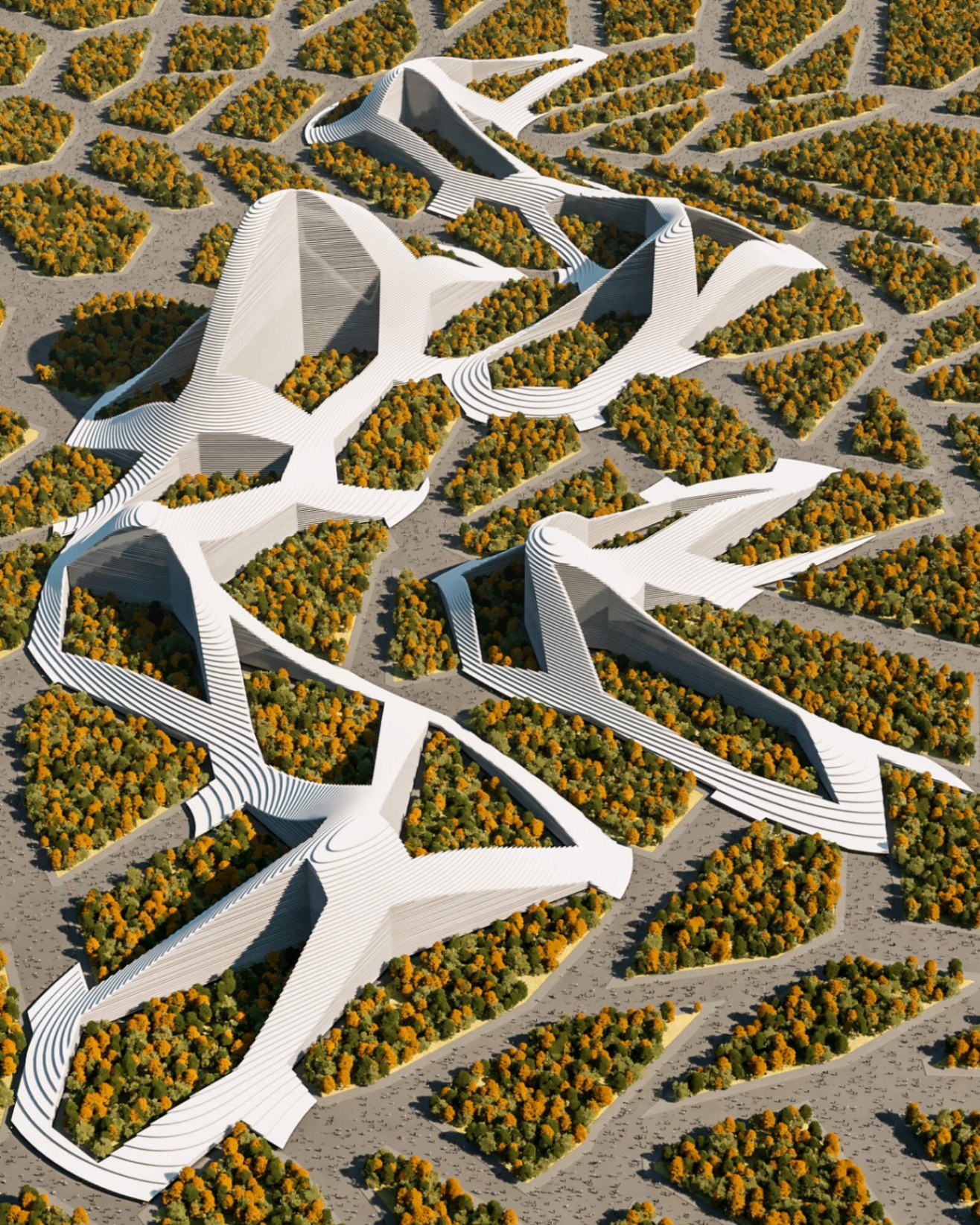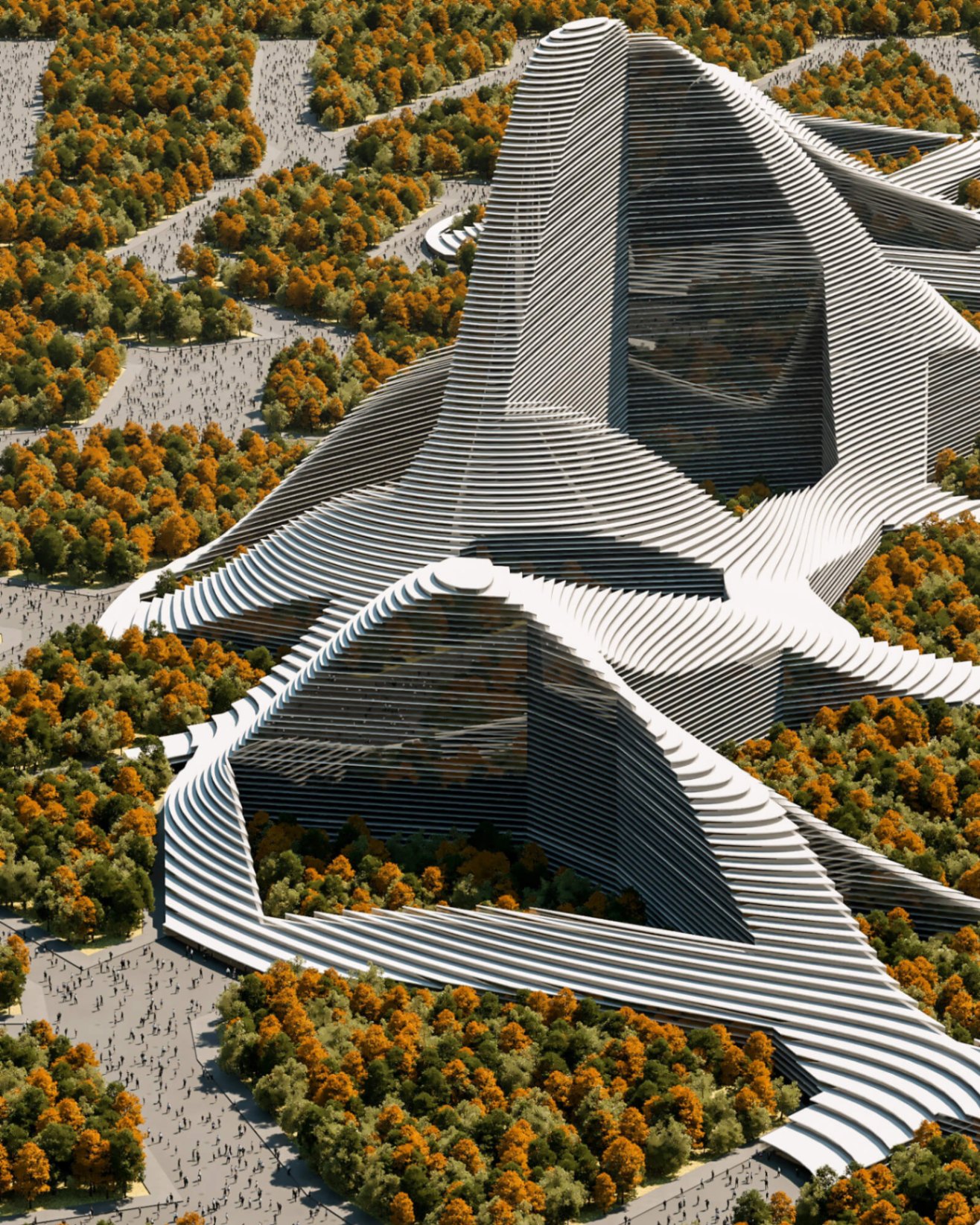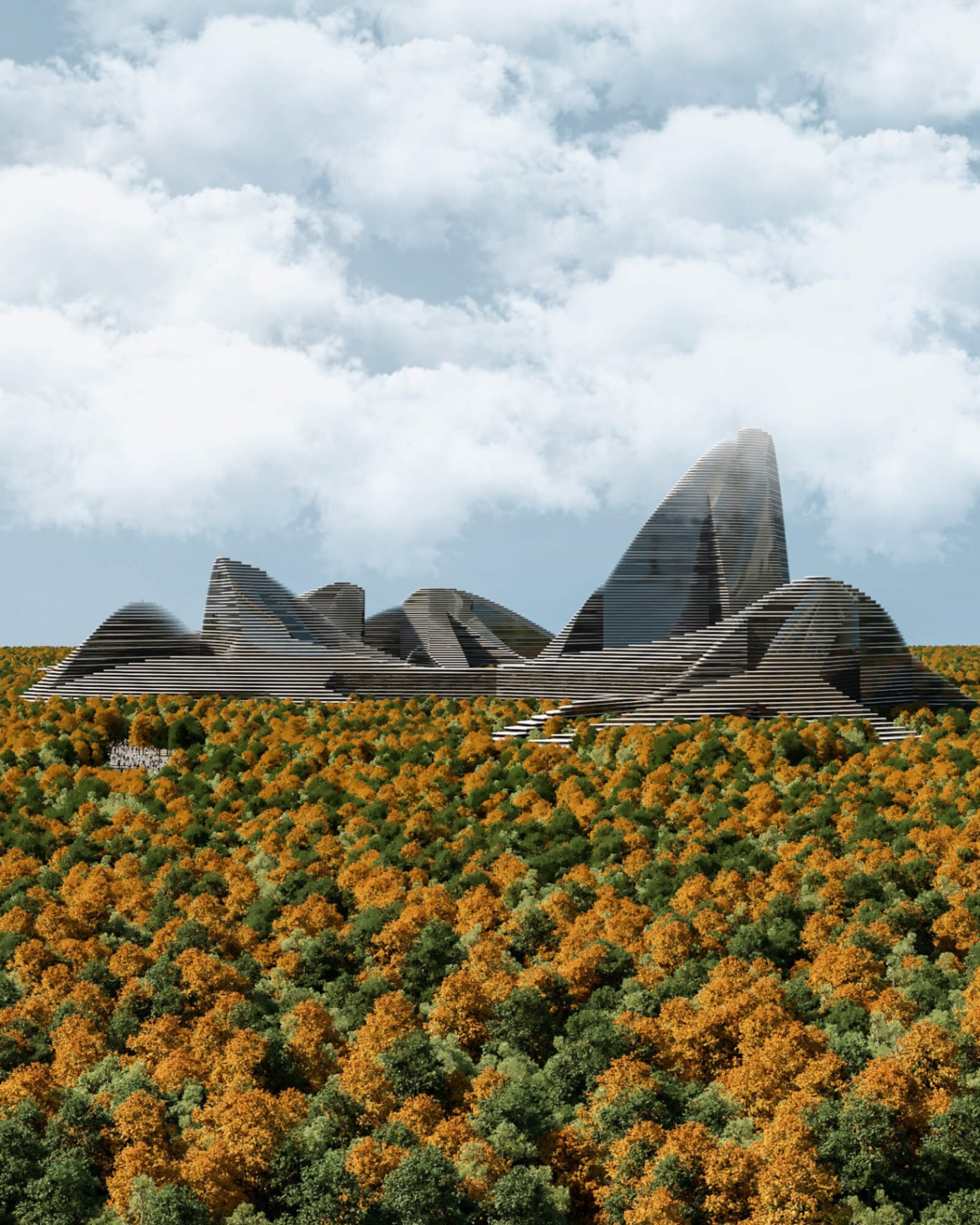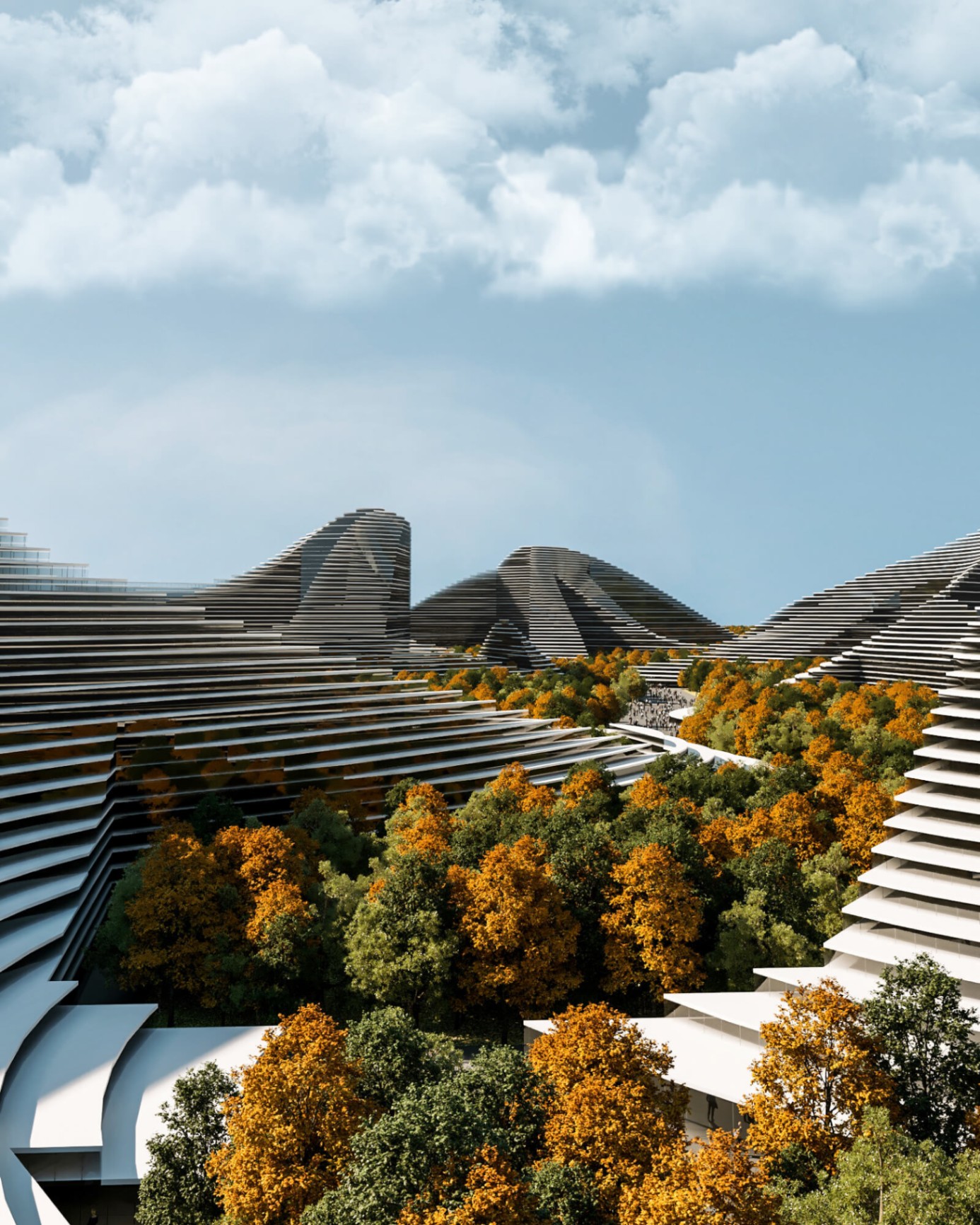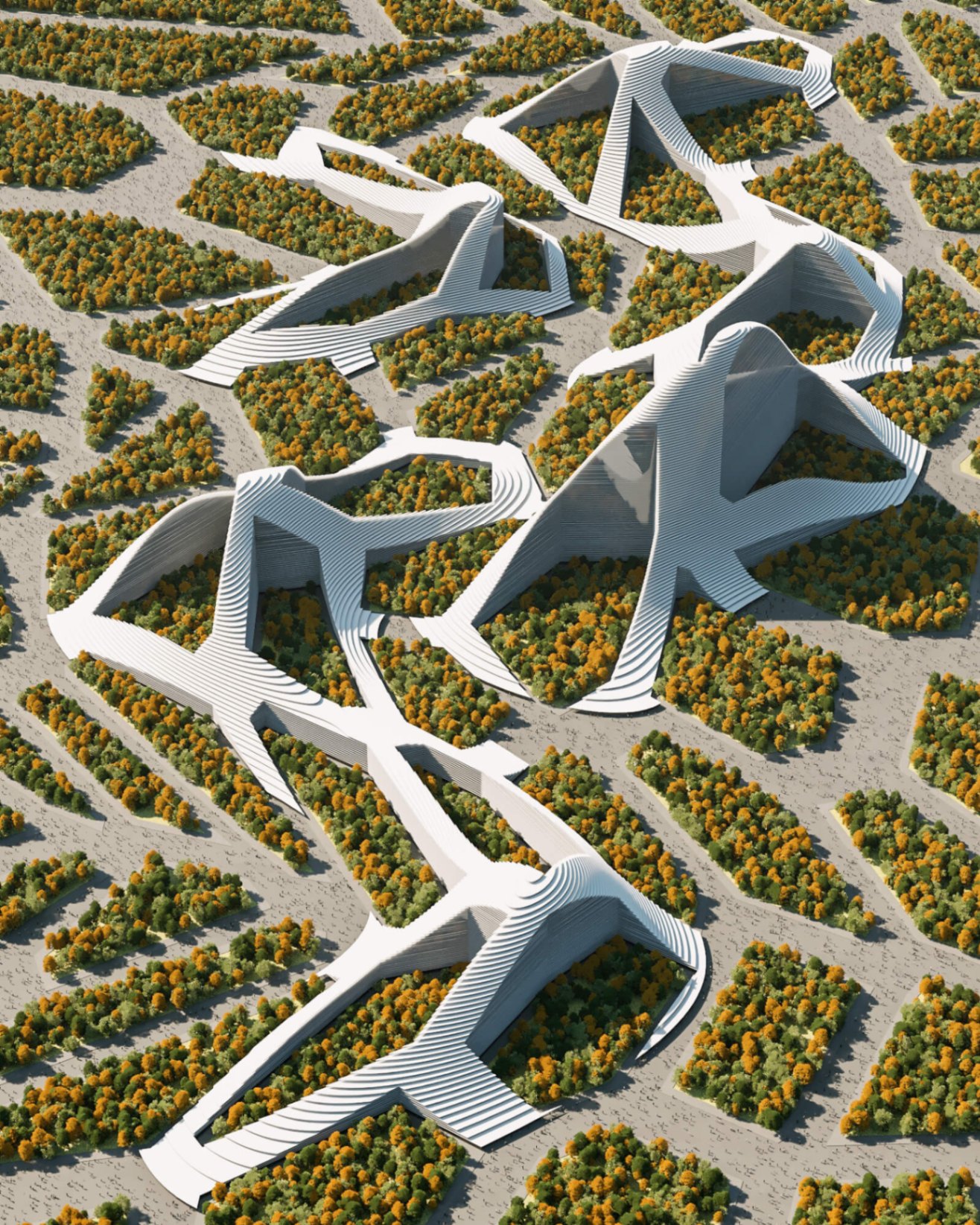Back
Cities of the future
Author: Amazing Architecture Architecture firm: Hayri Atak Architectural Design Studio (Haads) Location: Fictional Place Tools used: Rhinoceros 3D, Grasshopper, Autodesk 3ds Max, Corona Renderer Principal architect: Hayri Atak Design team: Hayri Atak, Kaan Kılıçdağ, Büşra Köksal, Kübra Türk Visualization: Hayri Atak Architectural Design Studio Built area: Site area: Design year: 2021 Completion year: Status: Concept - Design Typology: Urban planning
Hayri Atak Architectural Design Studio: Cities of the future - Considering the future scenarios, this concept project draws attention with its sensitivity to green and user. This project, which was designed by foreseeing that the density of vehicles on the earth will decrease thanks to the access resources of the new orders, follows a structuring path contrary to the ordinary order. Accordingly, as transportation will take place from underground quite quickly and effectively with new technologies, there will be a freer production area for roads, green areas and users.
Contrary to the system adopted in today's accepted design perception, this project will be able to place the buildings on the roads used by pedestrians on a principle called "reverse grid system" and define all remaining grids as green areas, instead of the perception that develops an understanding of greening places outside the normally constructed area. Thus, there will be a 70% increase in green area production and use. In terms of design, this project, designed as cells, is based on Voronoi cell shaping. This system, which is very effective in order to obtain a more organic form, offers the opportunity to use the forms of nature, and reveals a thoughtful fiction instead of an imitation taken directly from nature.
Arch Hive
More by Arch Hive
View profile