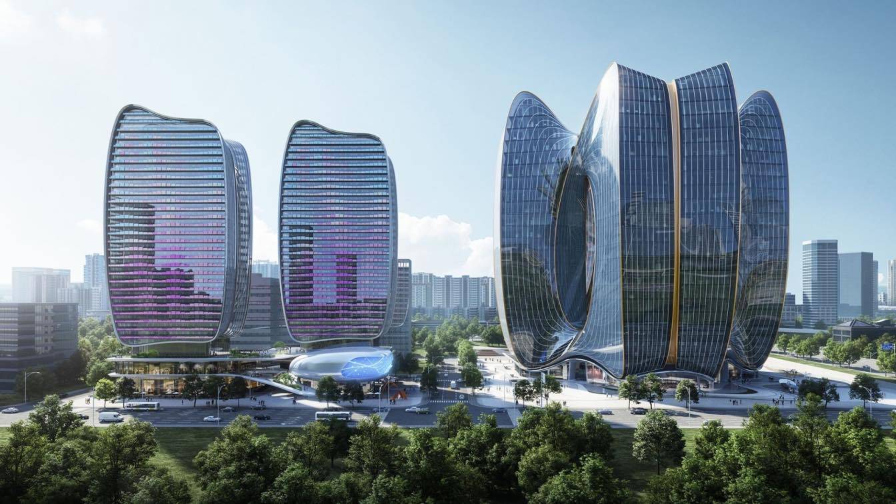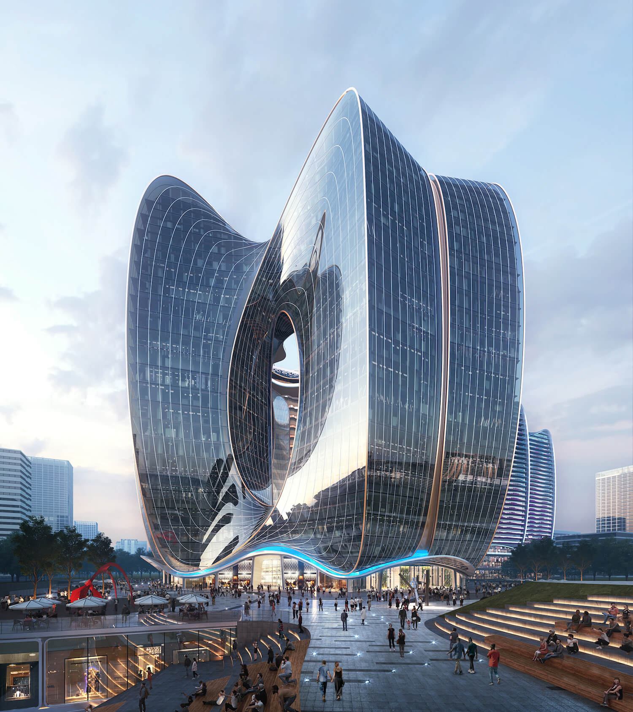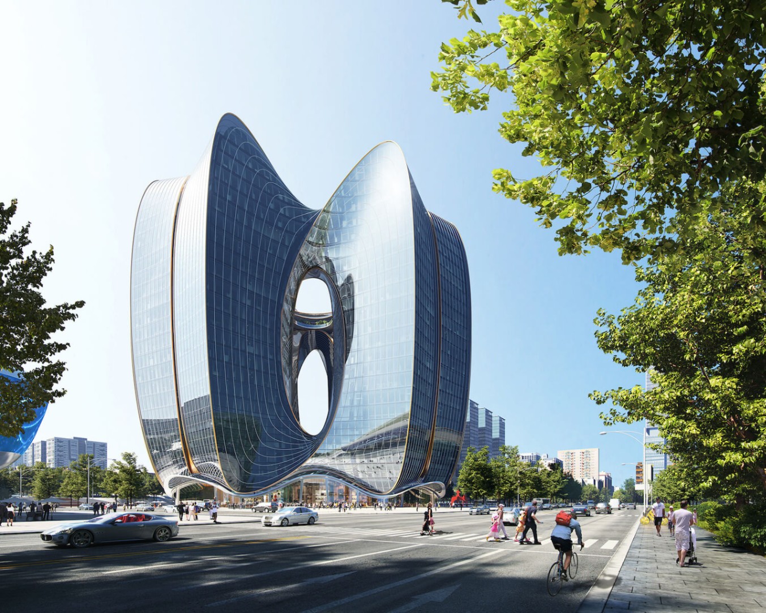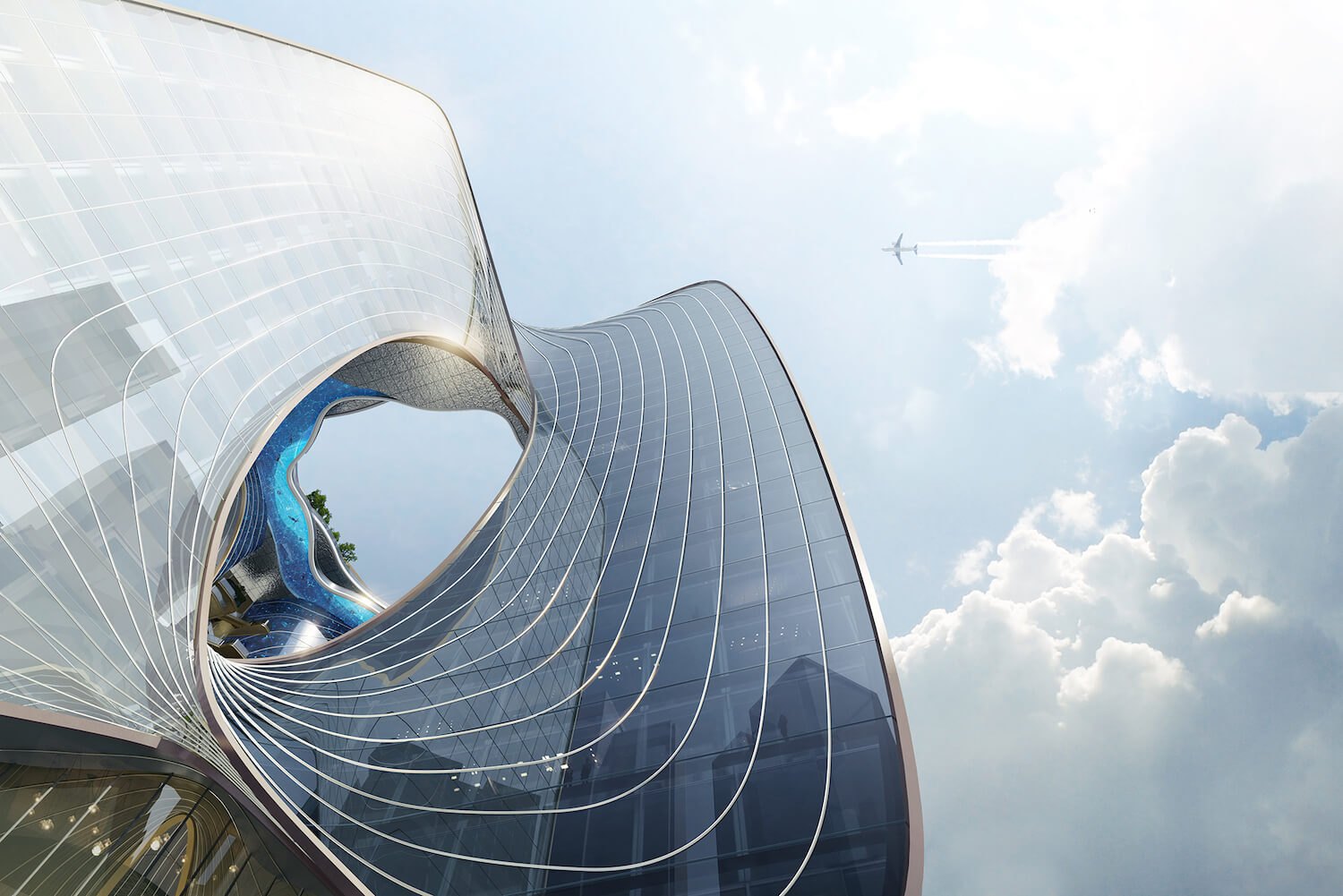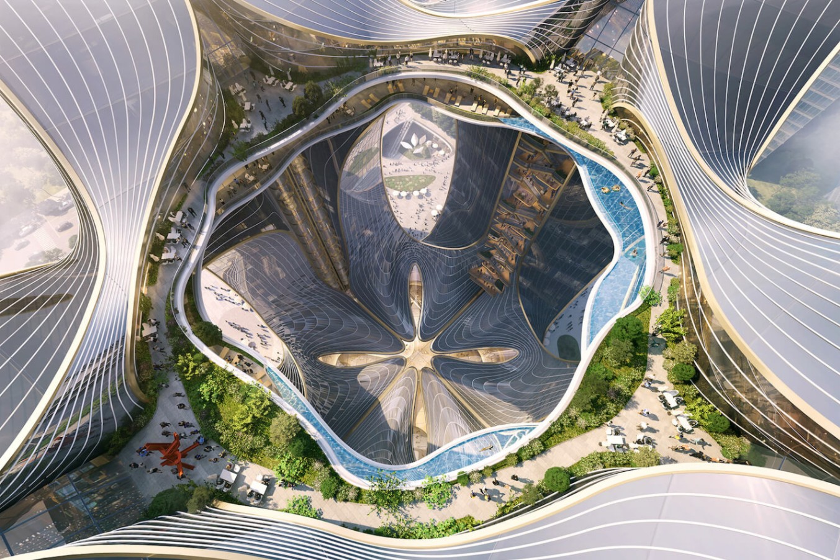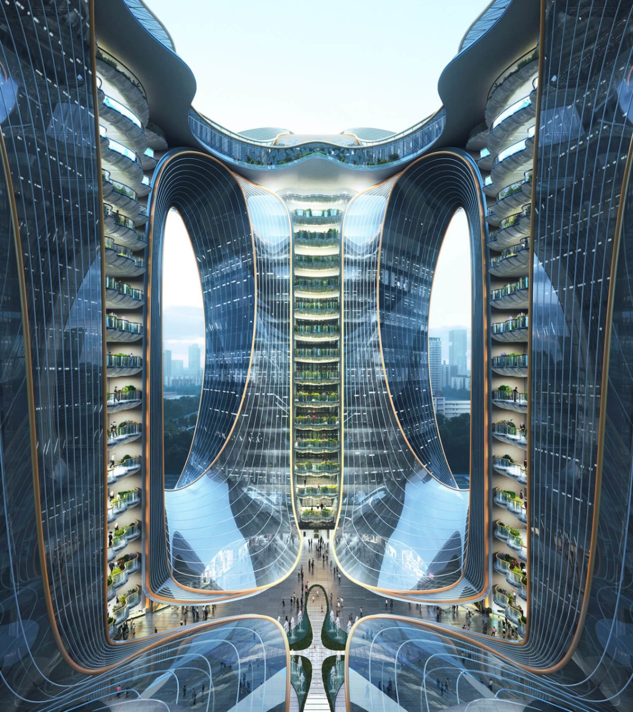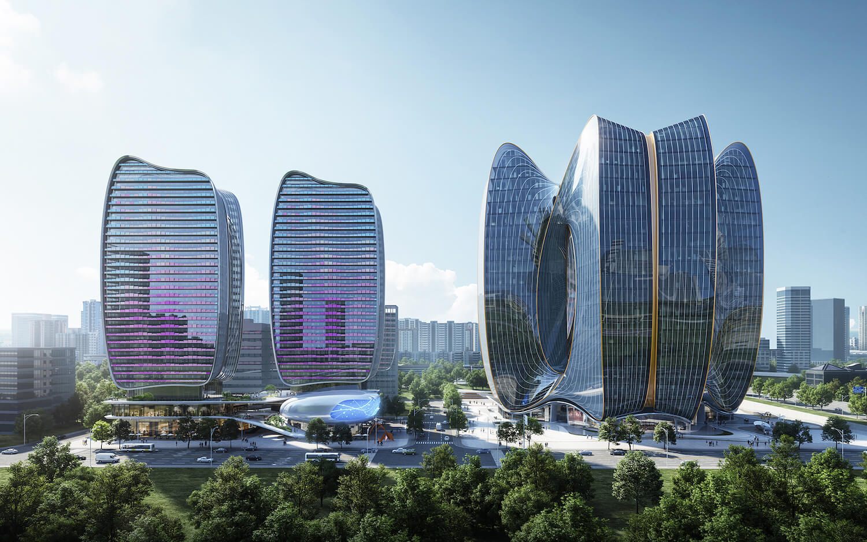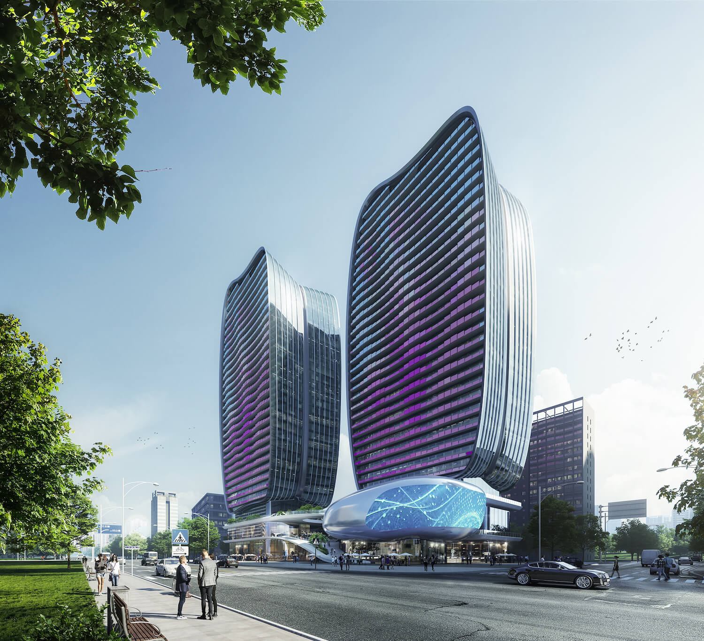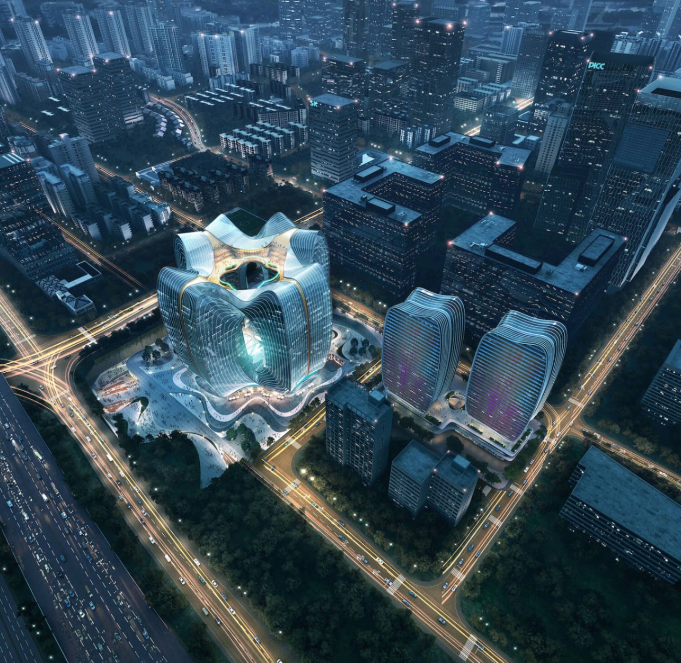Back
Shenzhen Genzon Technology Innovation Center
Author: Amazing Architecture Architecture firm: Aedas Location: Shenzhen, China Tools used: Autodesk 3ds Max, V-ray, Adobe Photoshop Principal architect: Dr. Andy Wen, Global Design Principal; Dong Wei Wang, Executive Director Design team: Andy Wen, Dong Wei Wang Collaborators: Visualization: Built area: 190,000 m² Site area: Design year: 2021 Completion year: Budget: Client: Genzon Investment Group Co. Status: Conceptcept - Design Typology: Commercial › Offices, Retail, Hotels
Aedas’ triumphant scheme of Genzon Technology Innovation Center in Shenzhen’s Nanshan District encompasses offices that promote a new mode of working, luxury hotel facilities and a bracing shopping experience. The project will be an important node on the “Silicon Valley Avenue” connecting key areas of Shenzhen’s high-tech industries. Premised on the Chinese idiom "flowers blooming with wealth", which is unmistakably reflected in the architectural outline: the coiling volume echoes the Shenzhen flower bougainvillea. While meeting the requirements for building height, the cross-shaped layout maximises view and provides sufficient public space. Apart from the circular podium, the four towers are as well seamlessly connected by a circular aerial bridge. The bold building form establishes itself as an iconic city landmark as well as a vitality centre in the innovation hub of Shenzhen. Project designed by Aedas Global Design Principal Dr. Andy Wen and Executive Director Dong Wei Wang
Arch Hive
More by Arch Hive
View profile