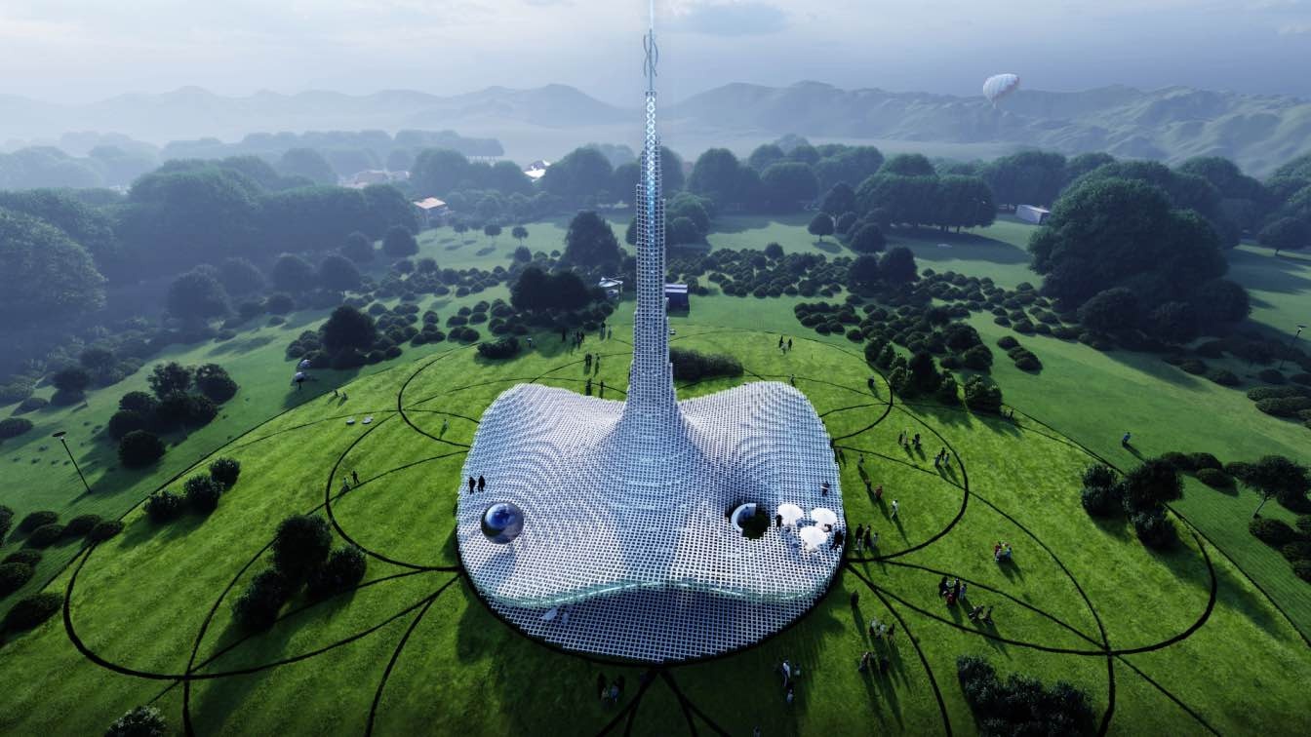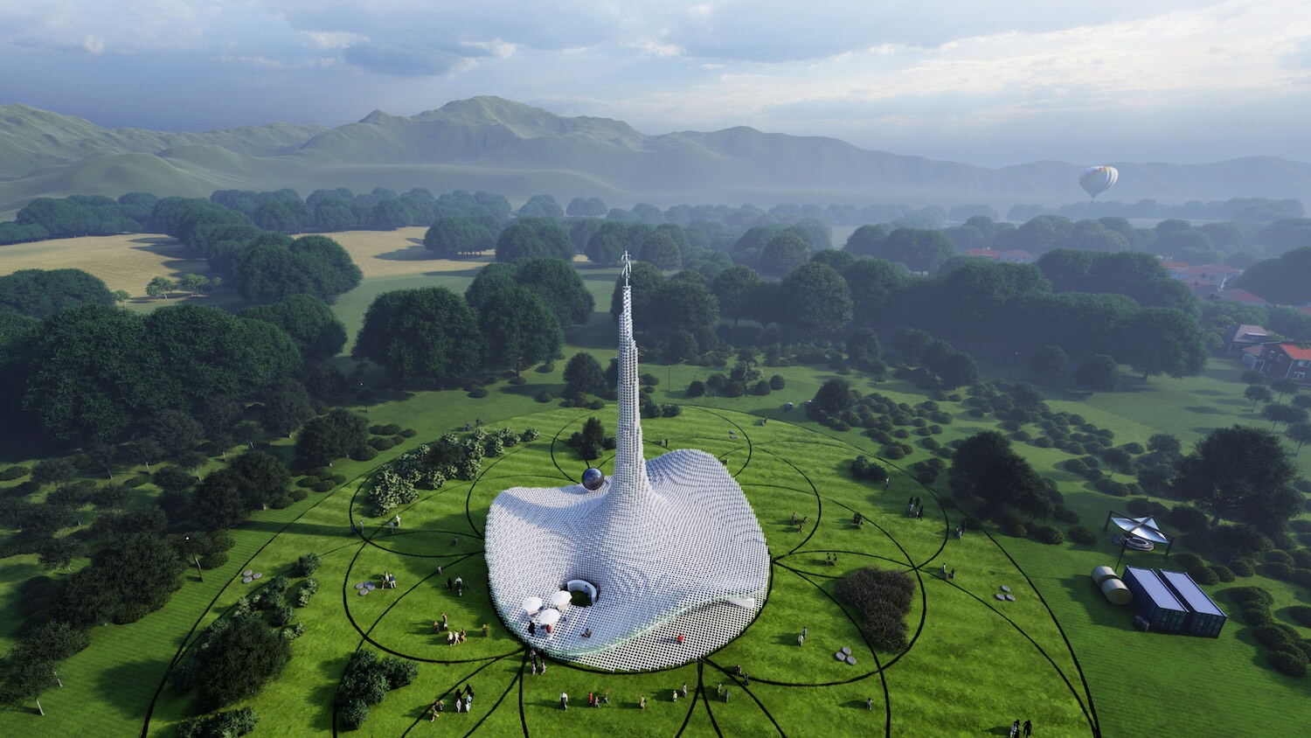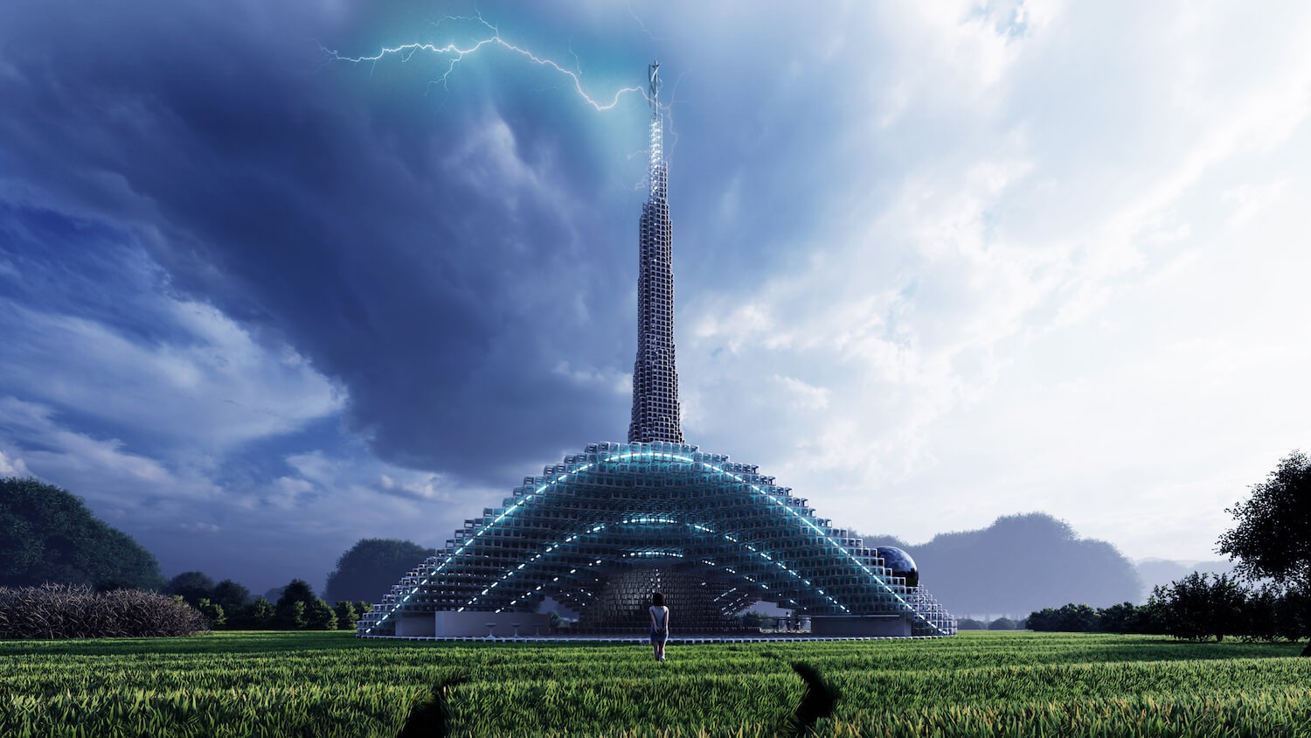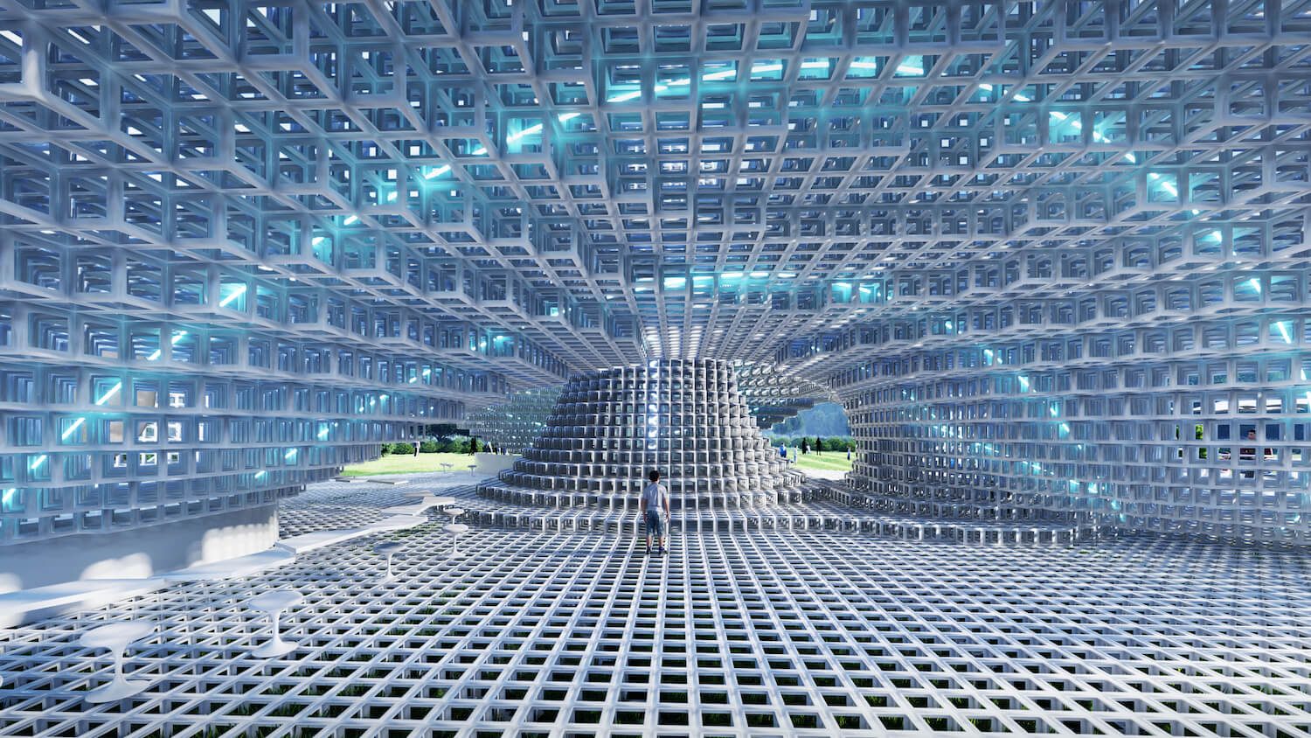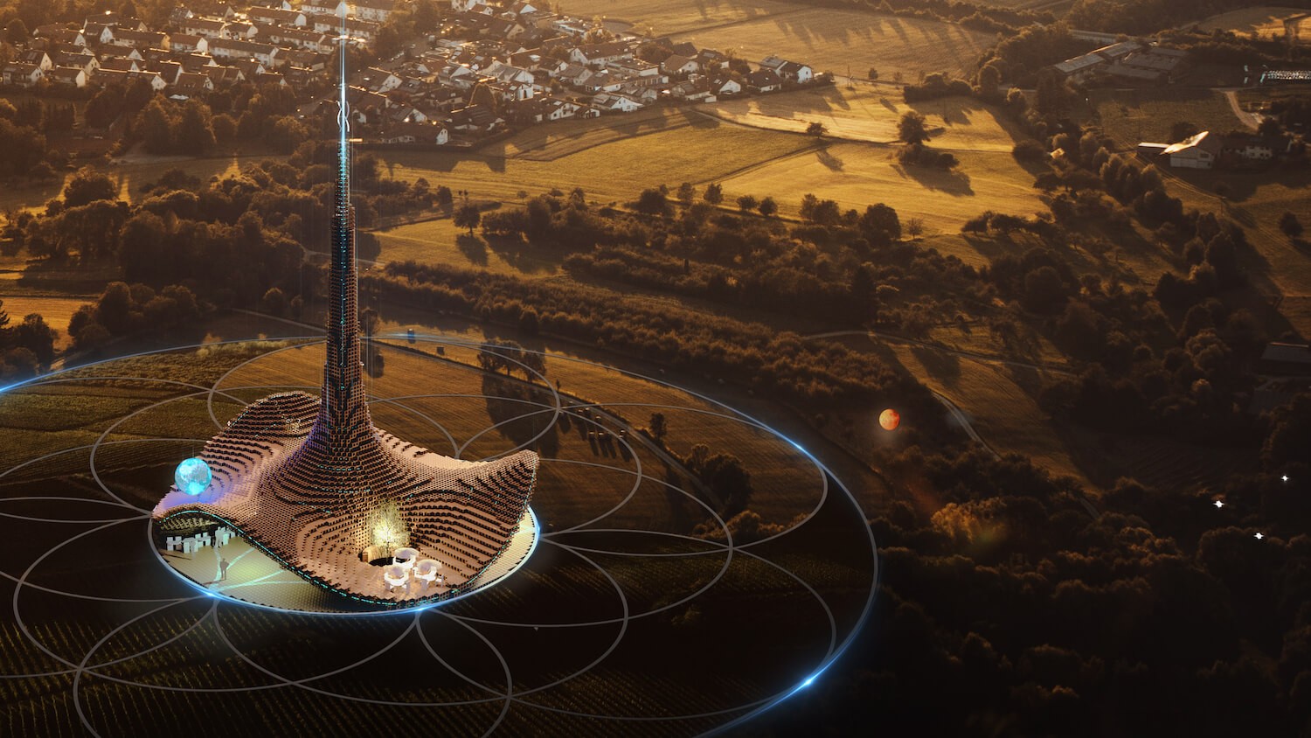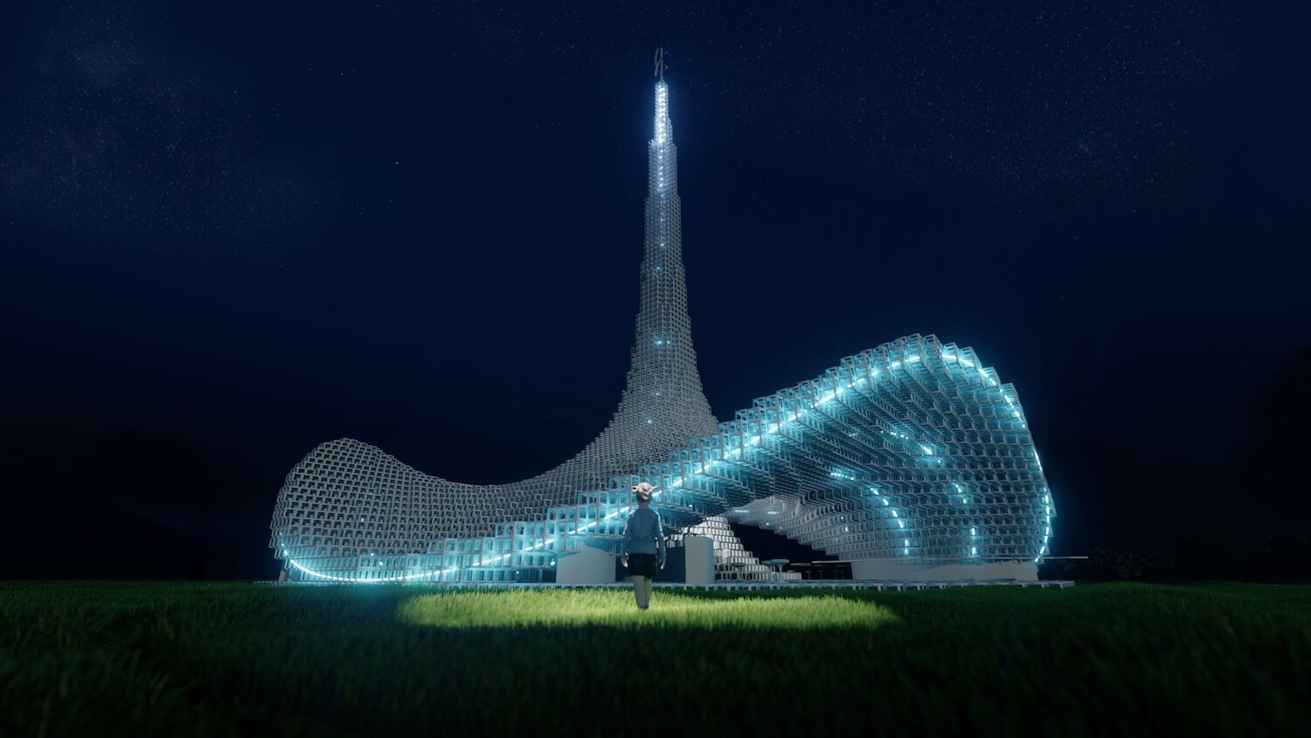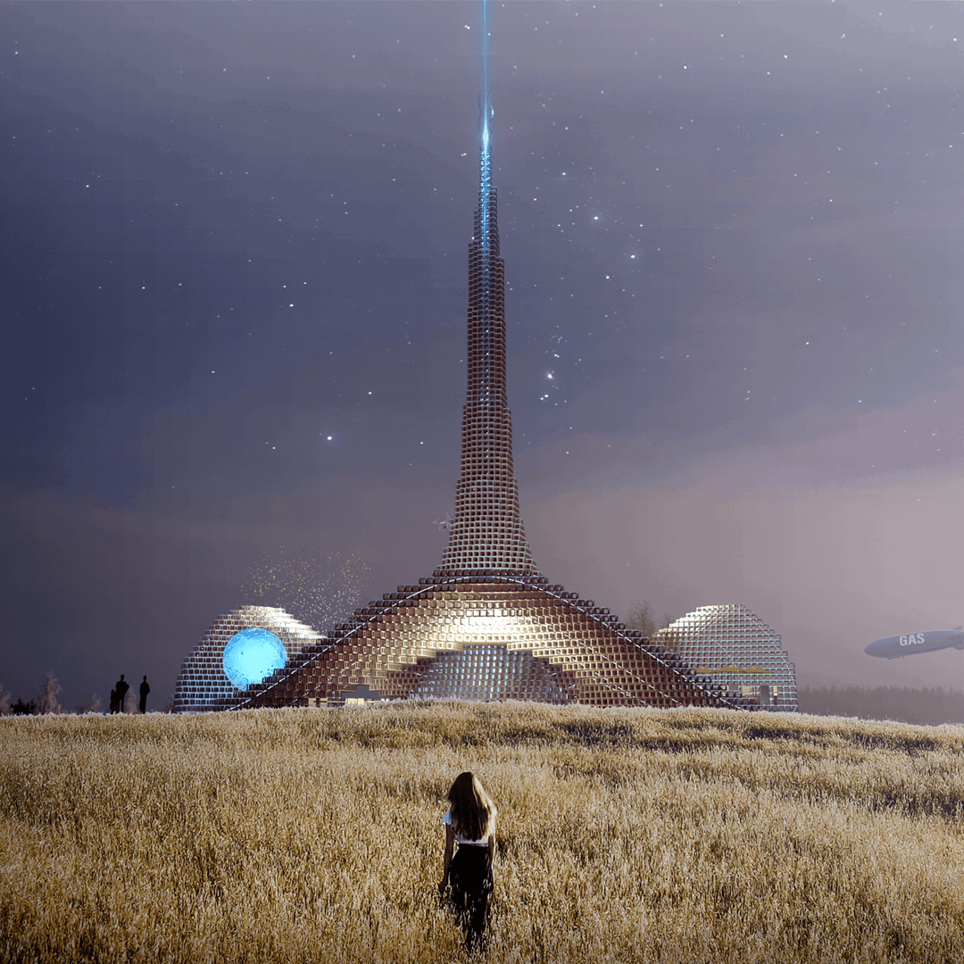Back
Contact Pavilion
Author: Amazing Architecture Architecture firm: GAS Architectures Location: Glastonbury, UK Tools used: Rhinoceros 3D, Grasshoper, Lumion, Adobe After Effects Principal architect: Germán Sandoval Design team: Kesia Devallentier, Germán Sandoval Collaborators: Visualization: GAS Architectures Built area: 900 m² Site area: 6000 m² Design year: 2021 Completion year: Budget: Client: Status: Concept - Design Typology: Cultural › Pavilion
Designed by Mexican architecture studio GAS Architectures, Contact Pavilion is located near of the crop circles on the Glastonbury fields. The sacred geometry is used as a method of connection between the ancient knowledge and the new technologic and digital era through the history, the beauty, the sustainbility and the memories. The structure represents the time, the energy, the evolve of the human being on the cosmos and the hope of eter- nity. A beam of light is projected from the structure center toward the universe as representation of the humankind on the planet earth to other possible forms of live outside.
Arch Hive
More by Arch Hive
View profile