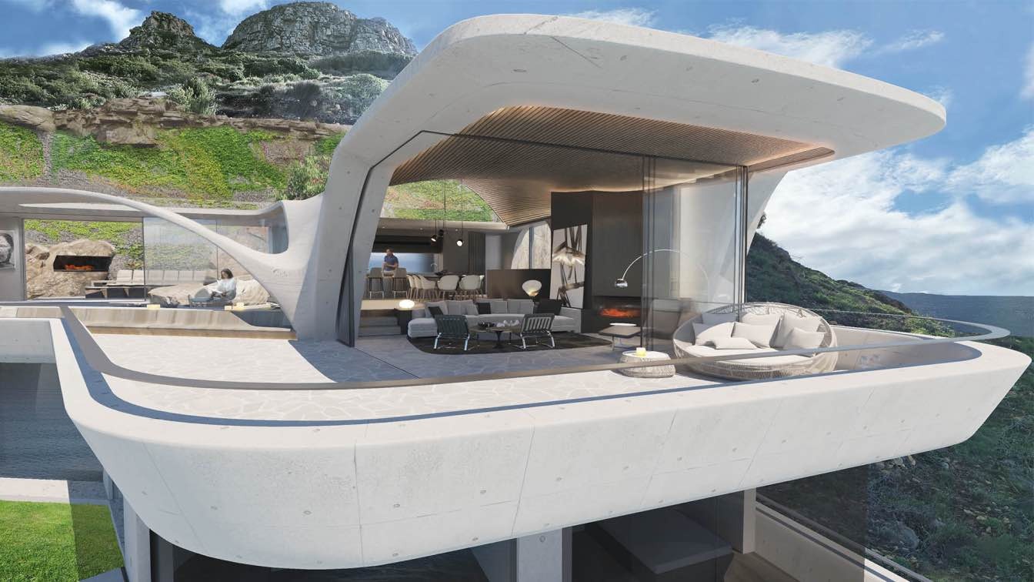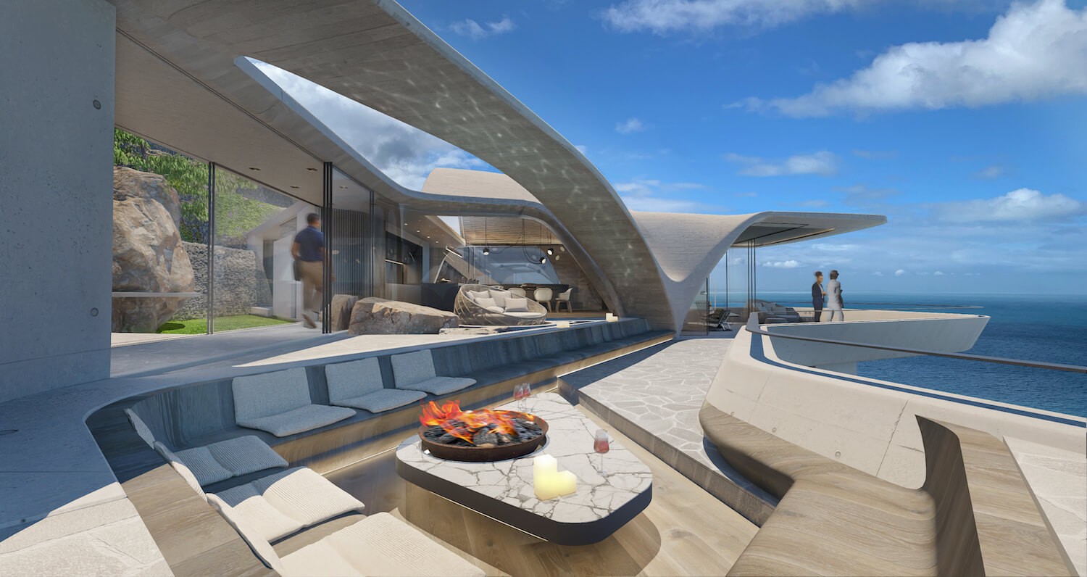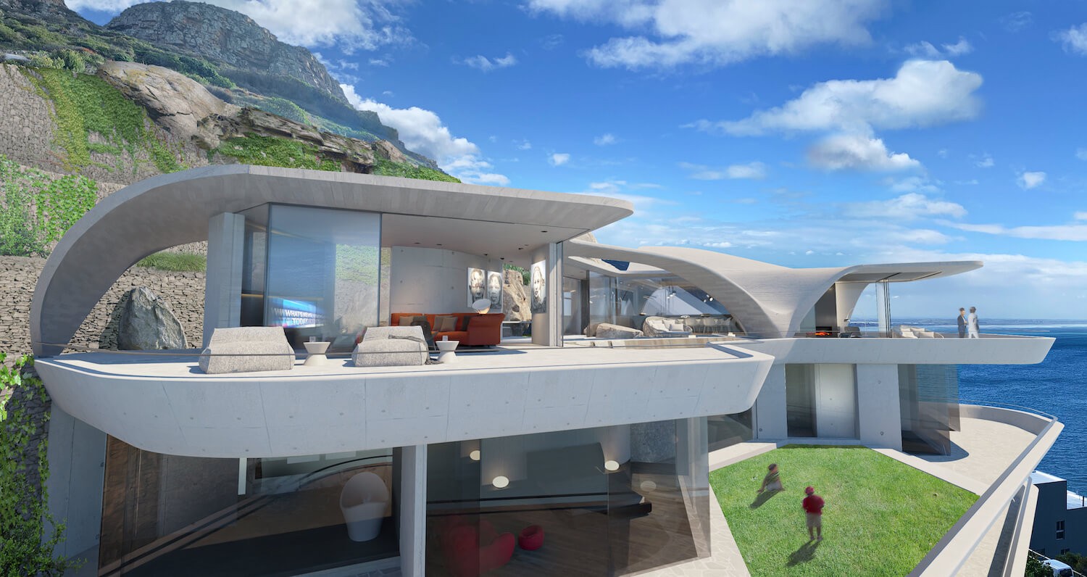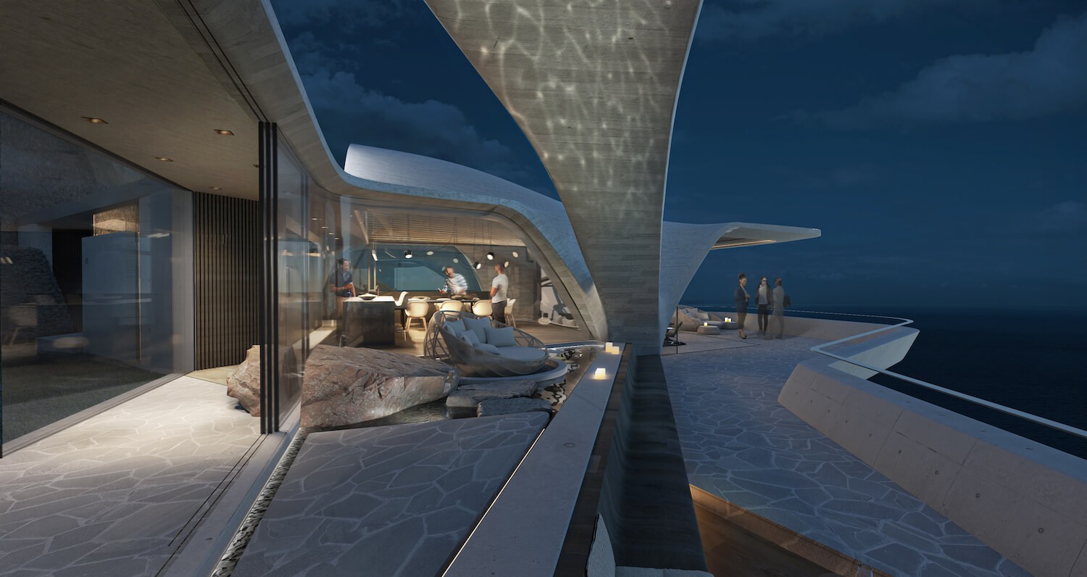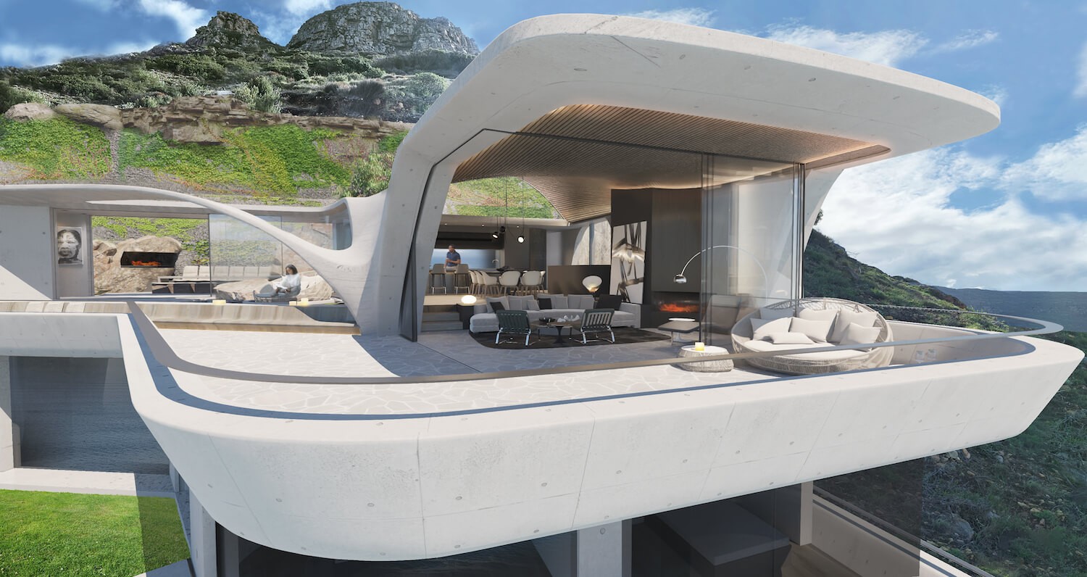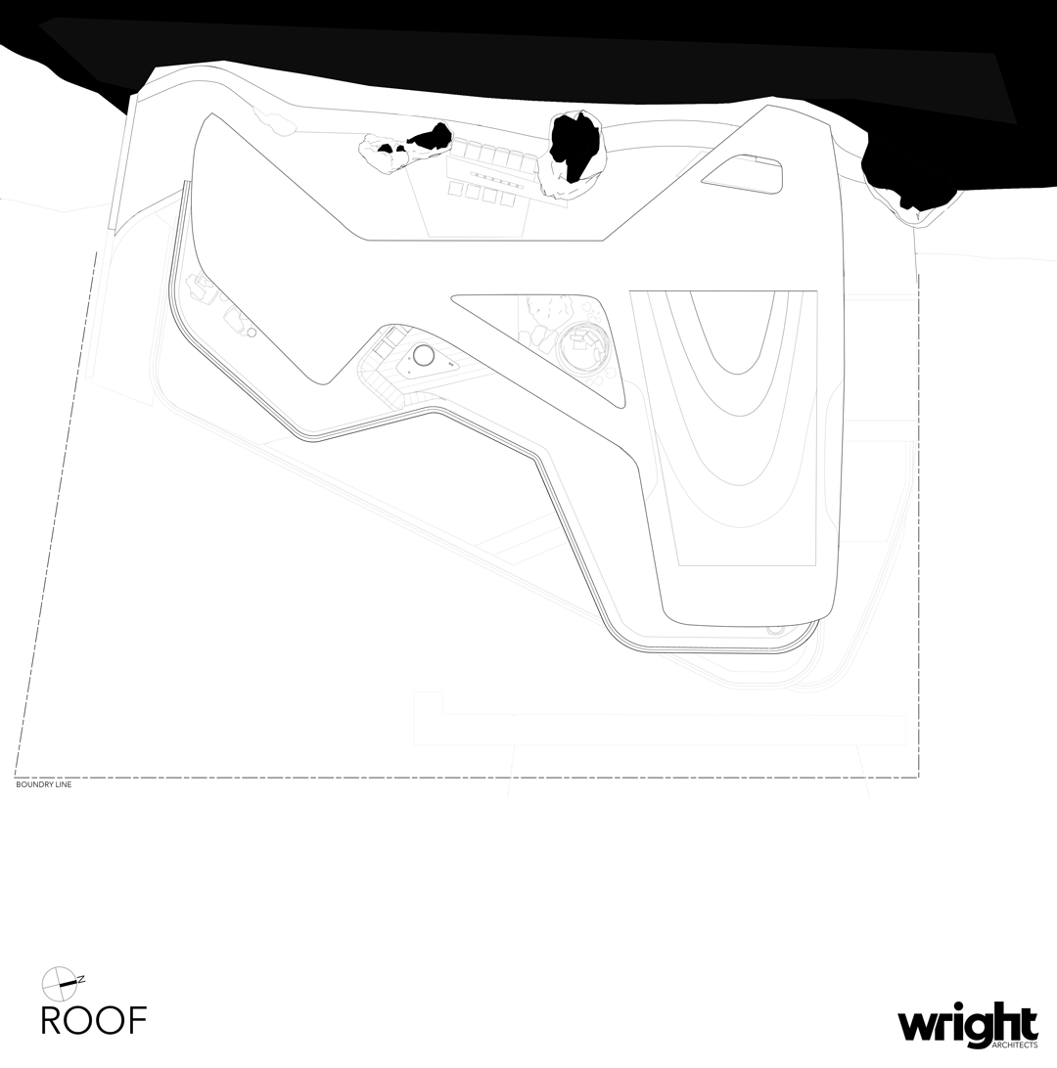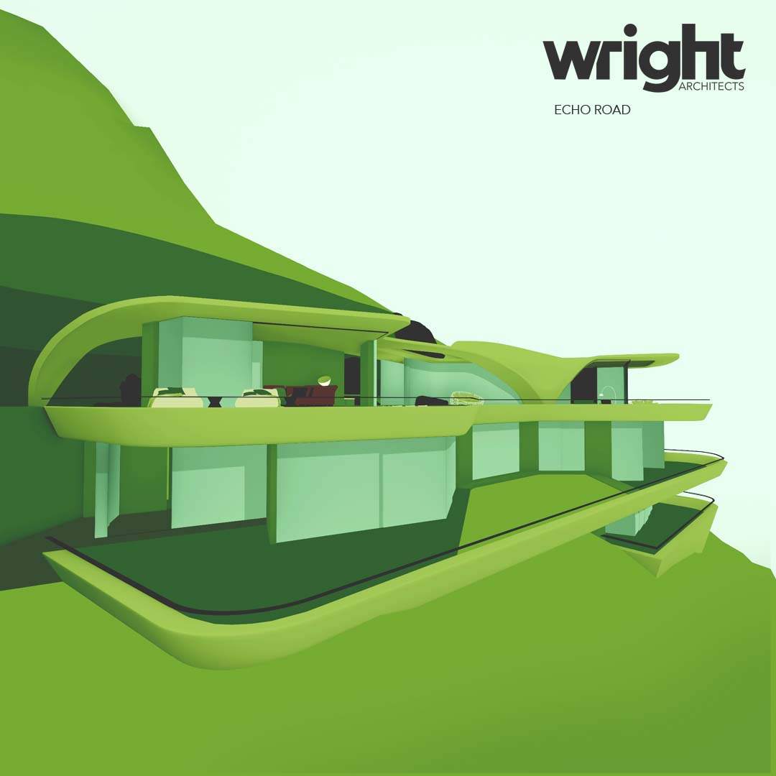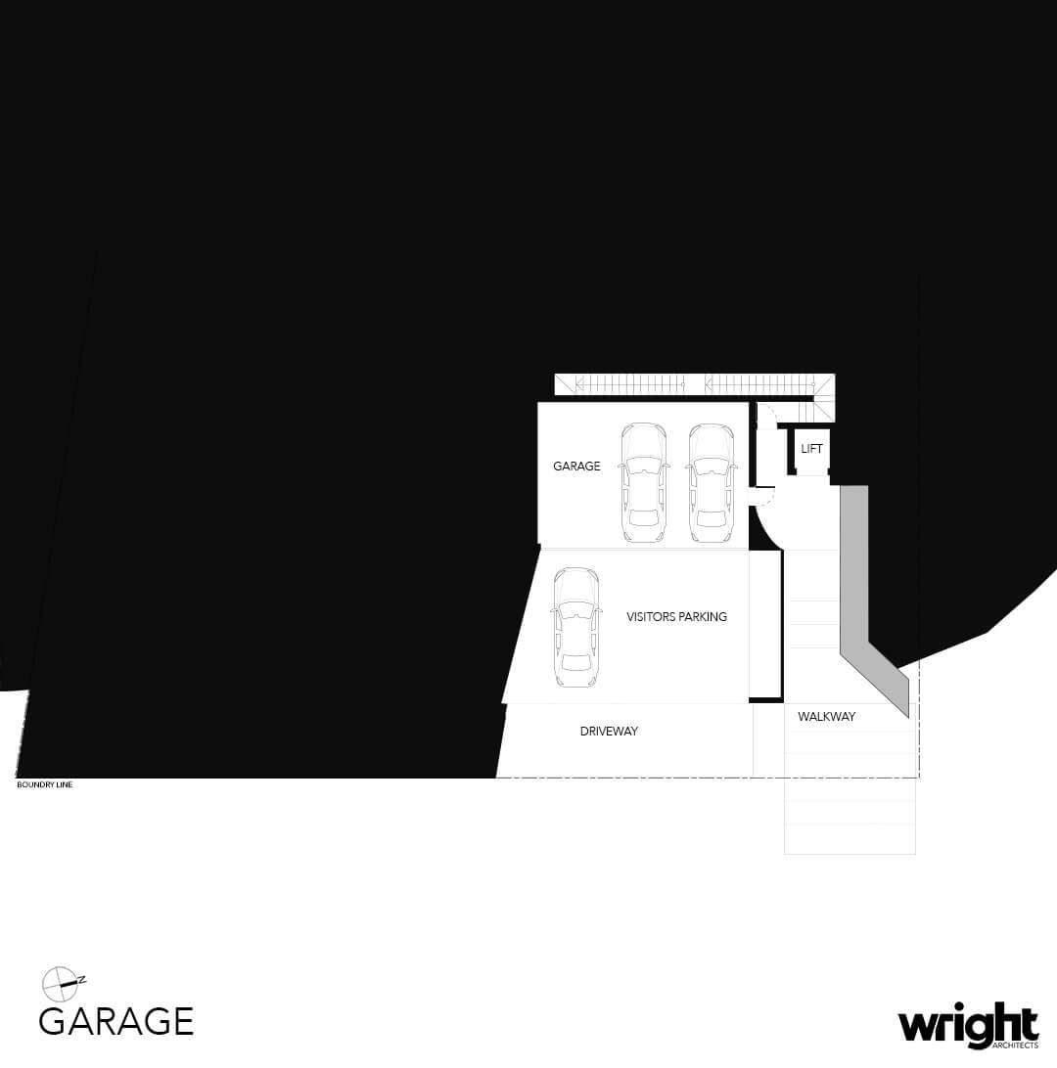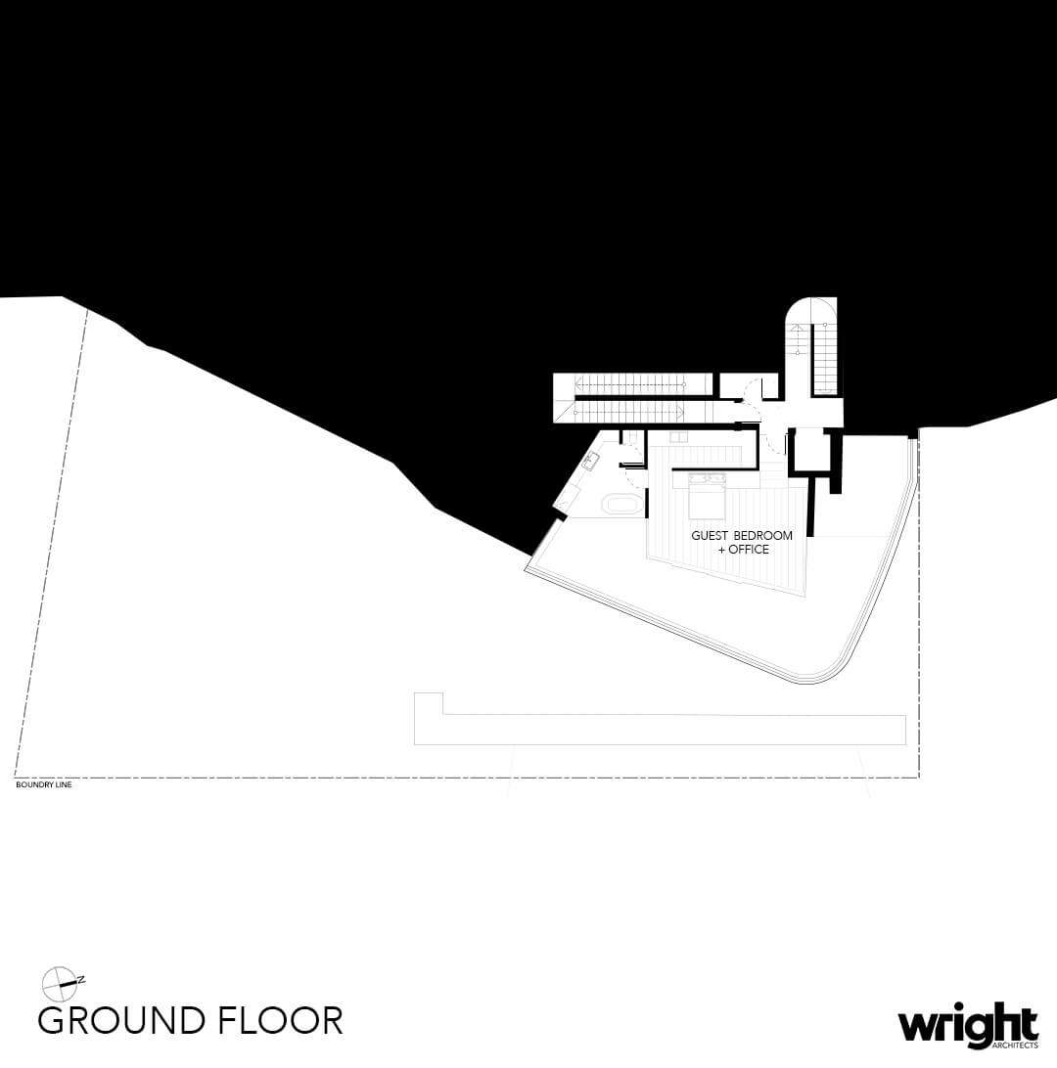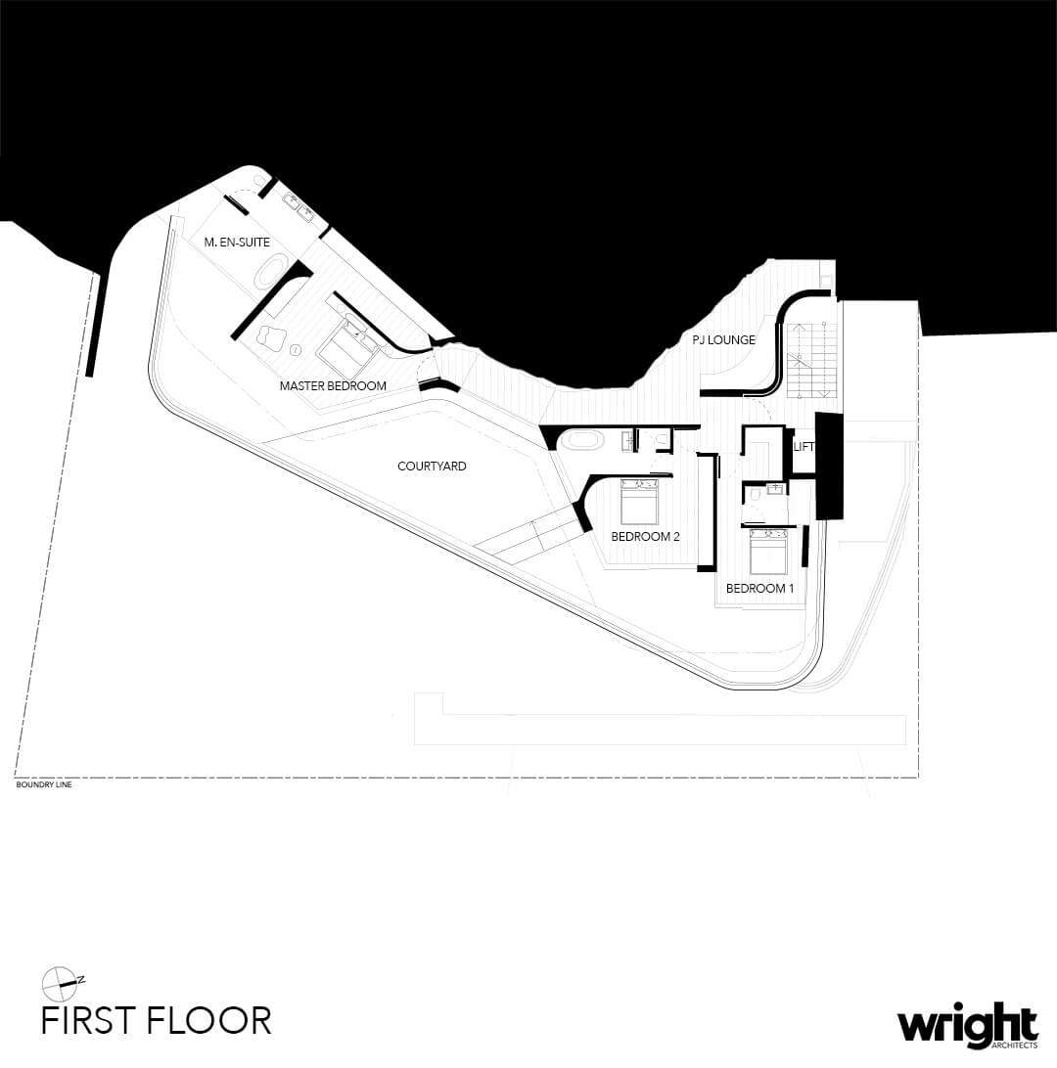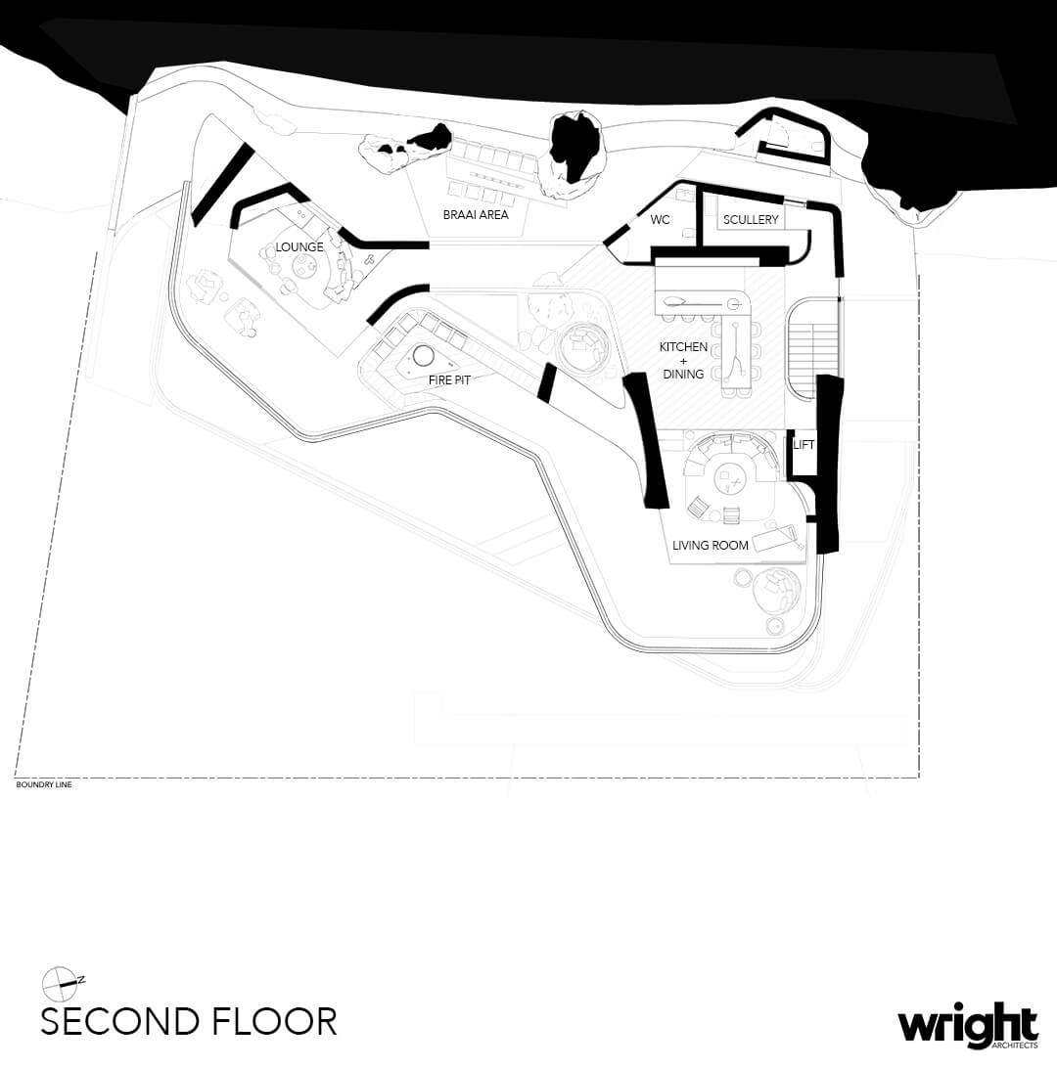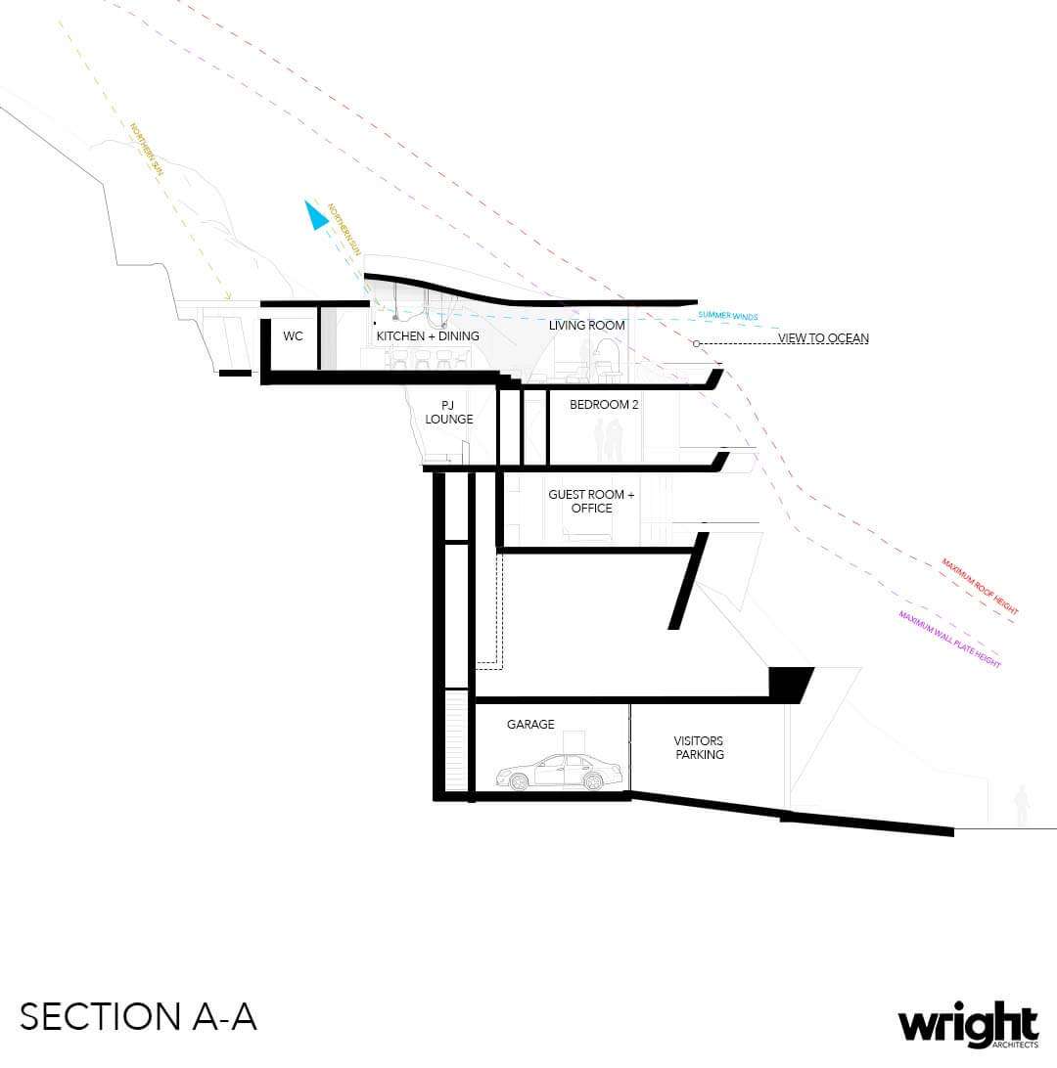Back
Echo Road
Author: Amazing Architecture Architecture firm: Wright Architects Location: Fish Hoek, Cape Town, South Africa Tools used: Rhinoceros 3D, Grasshopper, ArchiCAD, Adobe Photoshop, Blender Principal architect: Greg Wright Design team: Greg Wright, Christian Cook, Suzaan De Kock Collaborators: Visualization: Simon Abrahams Built area: 558 m² Site area: 1080 m² Design year: 2021 Completion year: Budget: Client: Status: Detailed concept Typology: Residential › House
Wright Architects: At the far end of Fish Hoek, perched under the rock face of Elsies Peak, is the unique location for this unique project. Challenged by the incredible beauty on offer from the highest point on the site, we took the bold decision to raise the building as high as possible and to set it back as deep as possible where the breath-taking panoramic views of the False Bay coast-line would be revealed. The ambitions for the design were steered by the natural beauty and to treat the building as of it was a fragment that had broken off from the rock-face of Elsies Peak and landed a little further down.
Our only design constraint from our client, was that there were no rigid hard square geometries employed in the design preferring more softer, organic free flowing forms which resonated strongly with us. The material of choice is concrete, being malleable. Together with the inherent strength achieved with curved forms, gave us the freedom to pursue a formal response that resonated with the natural topography. The colour too of concrete is one that ages with a patina and one that closely resembles the neighbouring rocks. The final outcome is one where the owners are able to enjoy an intimate undisturbed relationship with the vast False Bay coastline whilst perched high up with Elsies Peak.
Arch Hive
More by Arch Hive
View profile