Competition brief
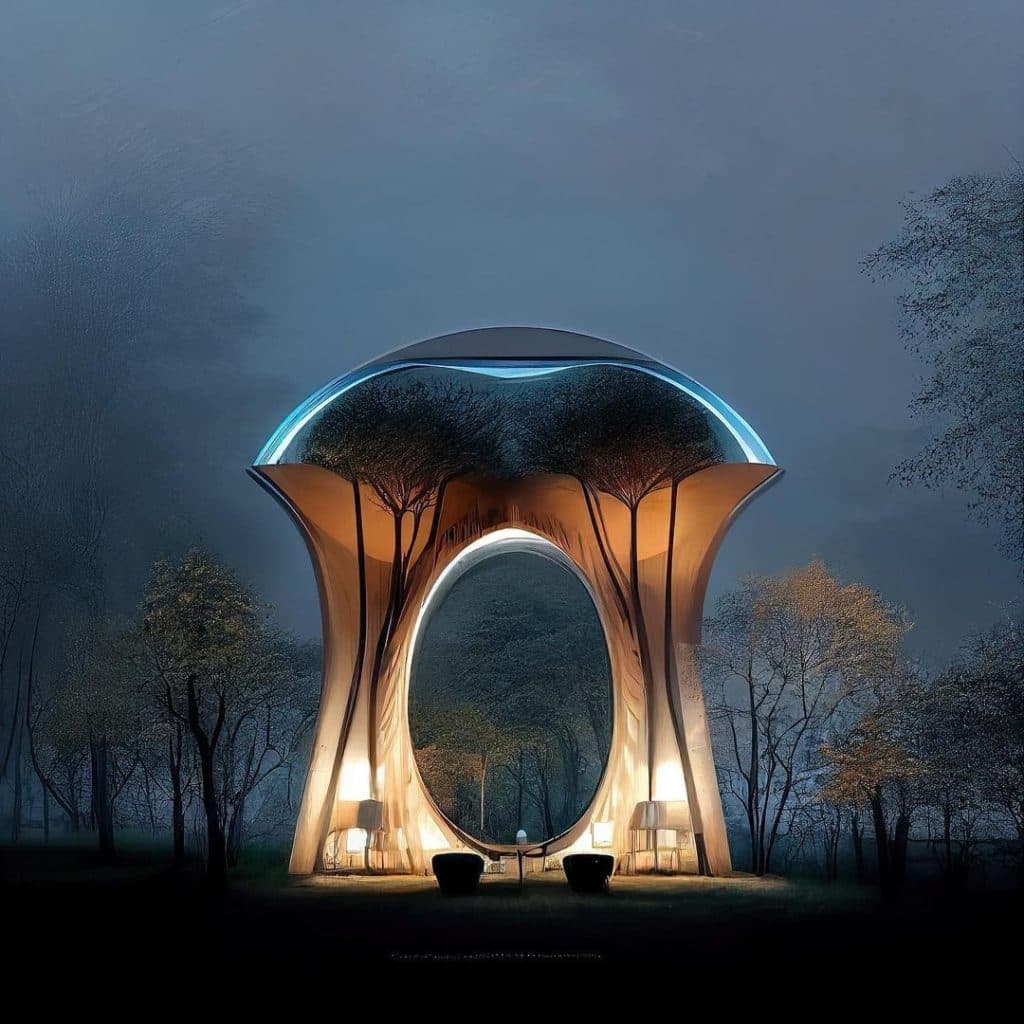
Design Competition
AI Architecture Competition
Key Dates
*All times are in UTC
Prizes
Winners
1st Place
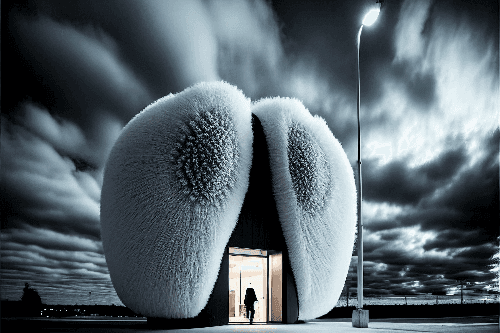
Winter Fashion Store
The first thing that comes to our mind when thinking about the winter season or frosty weather is a warm attire like a furry jacket, a woolen sweater, a blanket, or a thick cloak that makes us feel warm and comfortable. So if a store sell these winter attires , the store should represent a warmish vibe in it’s architectural features to welcome the customers warmly . There is no need to set up a billboard or model’s photo to make this a winter fashion store. So my idea was that the store could have some interesting features on it’s exterior facade like big furry balls or wrapped blanket or woven wool etc. I took some inspiration from nature like a woolly aphid bug’s skin pattern, a moth’s skin pattern, a dandelion’s puffball pattern, black swan’s feather pattern and used those in my prompts to generate the ideas. I tried to create a winter architecture that is easy to build, yet fascinating to watch. I choose the black and white combination because these colors are giving a bold impression and the warm tone light makes the whole environment super cozy
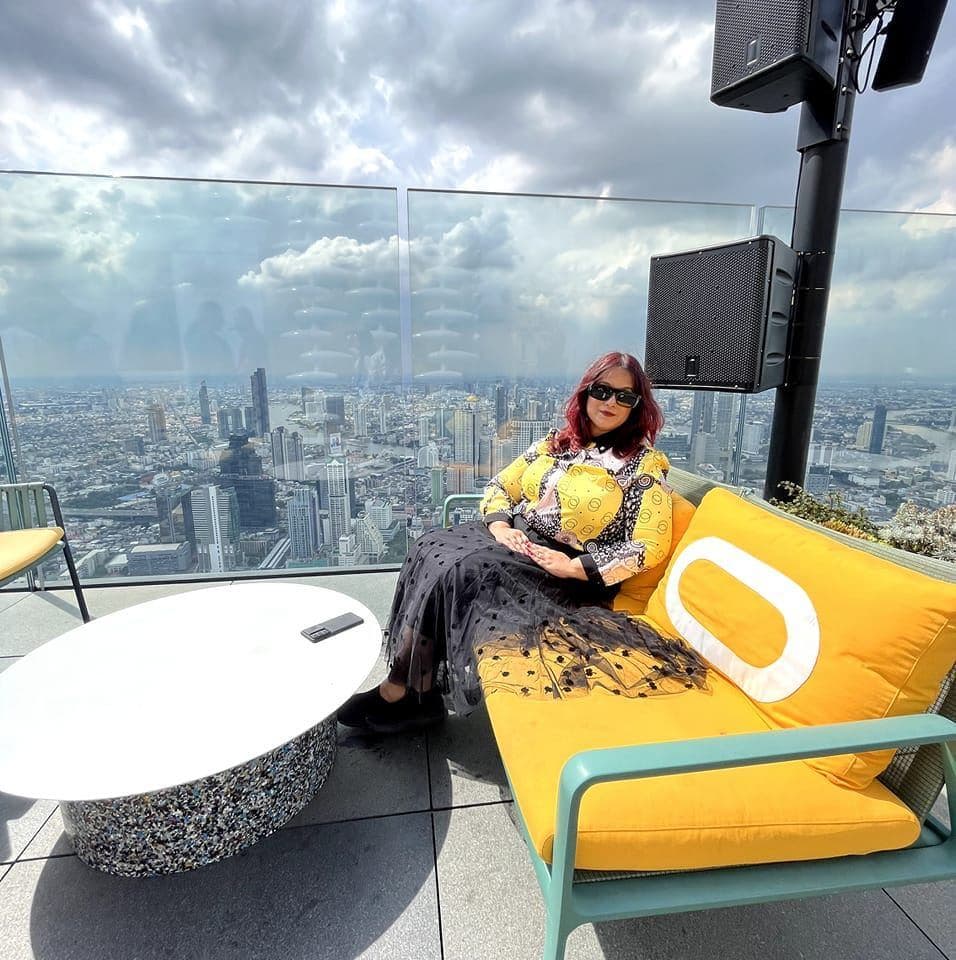
Jenifer Haider Chowdhury
January 16, 2023
2nd Place
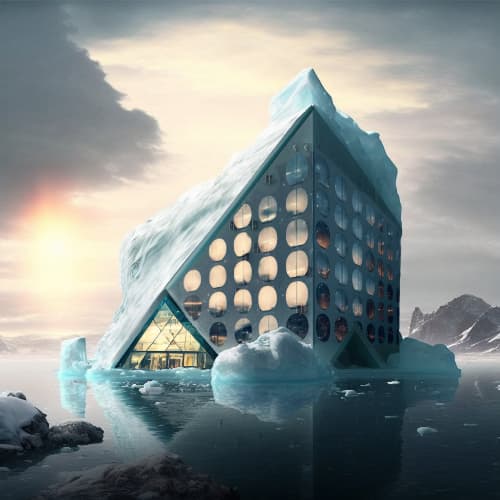
The Iceberg Hotel - AI Architecture 2022 entry
The Floating Iceberg Hotel is a one-of-a-kind hotel experience that moves with the seasons in the Arctic. The hotel is carved into a fresh iceberg, giving guests the unique opportunity to stay inside a natural wonder of the world. The interior of the hotel is designed to showcase the natural beauty of the ice, with a foyer containing a check-in desk, two bars, 40 bedrooms, a nightclub, a retail store, an elevator, chandeliers, and a long scooped ice aesthetic on walls and ceilings. The hotel features exterior decks for patrons, providing breathtaking views of the surrounding Arctic landscape. Guests can also enjoy a soak in the exterior hot tub, while taking in the icy surroundings. The hotel is powered by two large engines that orient and move it, allowing it to follow the Arctic's seasonal patterns. Access to the hotel is primarily by boat, with a carved secure dock for mooring boats. The hotel's unique location and design make it the perfect destination for adventurers and nature enthusiasts looking to explore the Arctic in a truly unique way. The project is more fantasy than reality, but its not an impossible design.
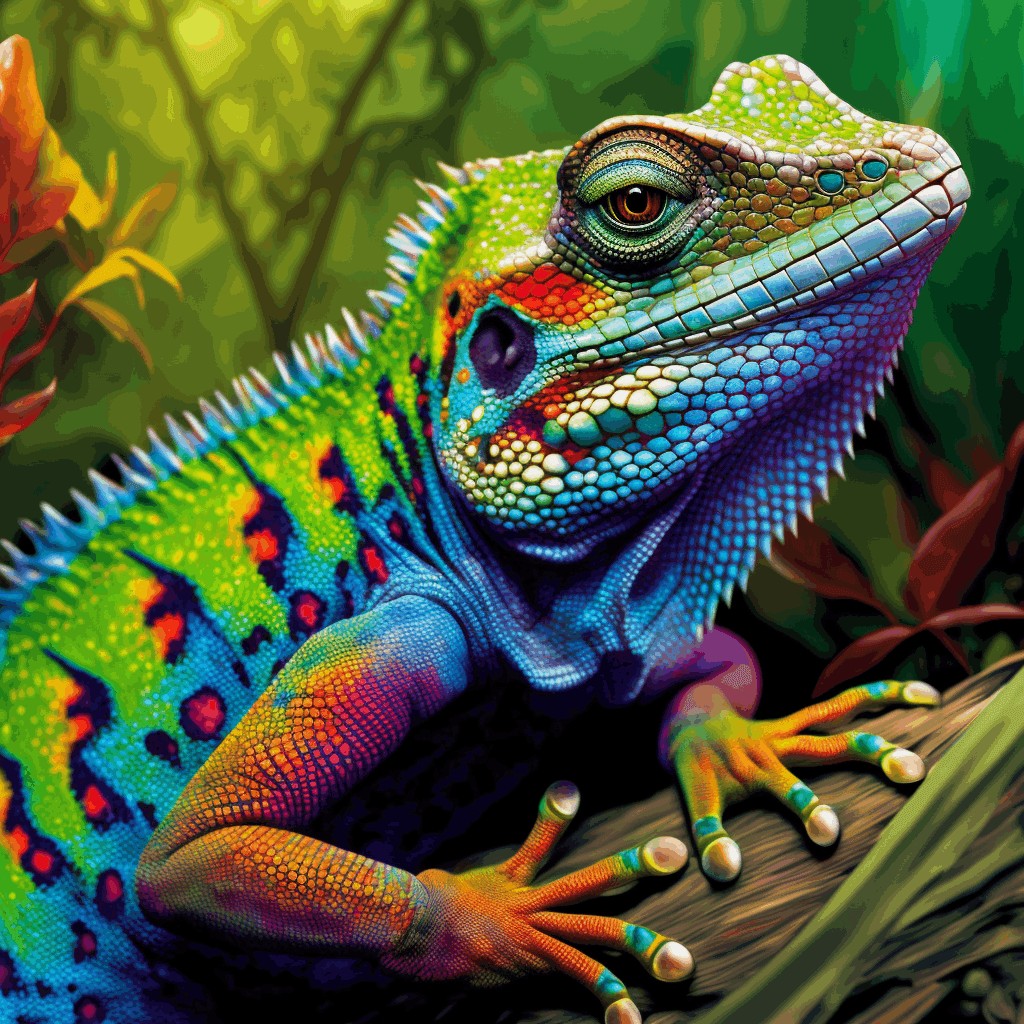
Steve Brodie
December 8, 2022
3rd Place
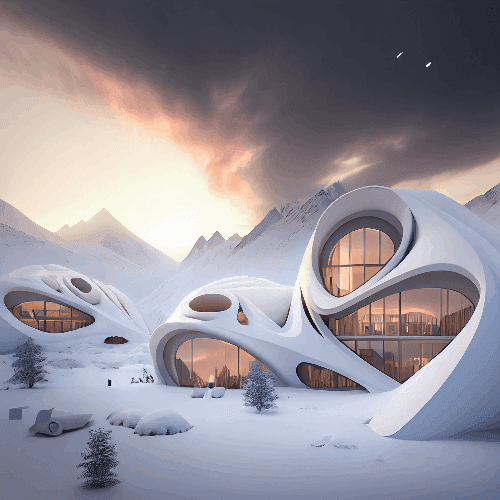
My AI Architecture 2022 entry (Nordic Hotel Design)
Nordic Hotel is a special form of design exploring different styles that merge with mountains and snow landscapes into harmonious compositions. It is combined with the Scandinavian mountains and organic architectural language into a unique experience.

MOHAMAD DARKAZANLI
December 19, 2022
Honorable Mention
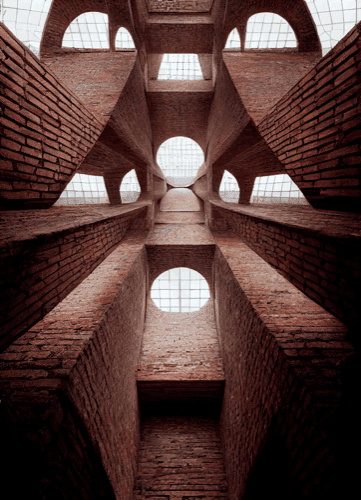
Geometric Brick Sacred Spaces
This AI exploration combined ideas of geometry and light to create scared spaces made from brick. Inspired by Louis Kahn and the warmth he gave the modest material that is brick. The concept was formed around the idea of using geometric forms with curated and manipulated natural light to emphasise an ethereal sacred space. This was then developed and intertwined with a gridded tensile structure to add a layered complexity to the simplicity given by the brick. This addition added a deeper layer to the image allowing aspects to lift from the surface and offer a different reading of material, structure and form. AI2022

Mohammad Qasim Iqbal
November 28, 2022
Honorable Mention
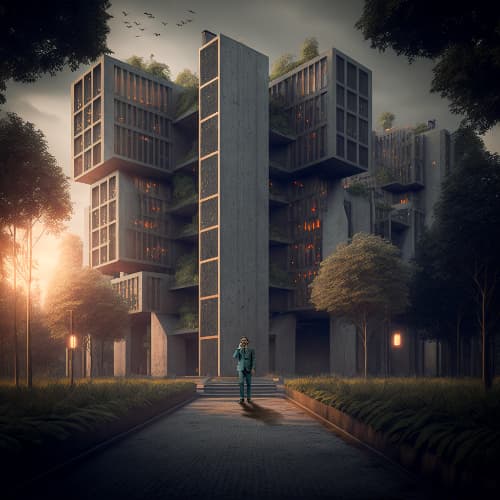
October Winds: Soviet utopian design re-imagined by AI
Hello comrades! In this architectural narrative, we explore the idea of a Soviet Union that still exists in the present day. We imagine a utopia where Soviet values and ideologies have been updated for the 21st century, and where architecture plays a central role in the expression of this new society. Drawing on the raw concrete forms and geometric shapes of brutalist architecture, we use AI-generated images to create a vision of how this iconic style might be adapted for the modern era. The buildings in this narrative incorporate new materials, technology, and form-function relationship to create an architecture that is both futuristic and recognizable. From public spaces that symbolize the collective power of the state, to housing, office buildings, government buildings and cultural venues, we showcase a diverse set of building types. The images also show the buildings in different states, during the day and night, and include scenes of everyday life to give a sense of the atmosphere and humanize the architecture. The narrative also pay attention to the details and modern elements that make the building look futuristic. The goal is to create an architecture that is both brutal and attractive, respectful to the brutalist style while also incorporating modern design and concepts, such as sustainability and energy efficence. Overall, this narrative offers a thought-provoking look at the potential of AI in architecture and how it can be used to create new and exciting visions of the built environment.
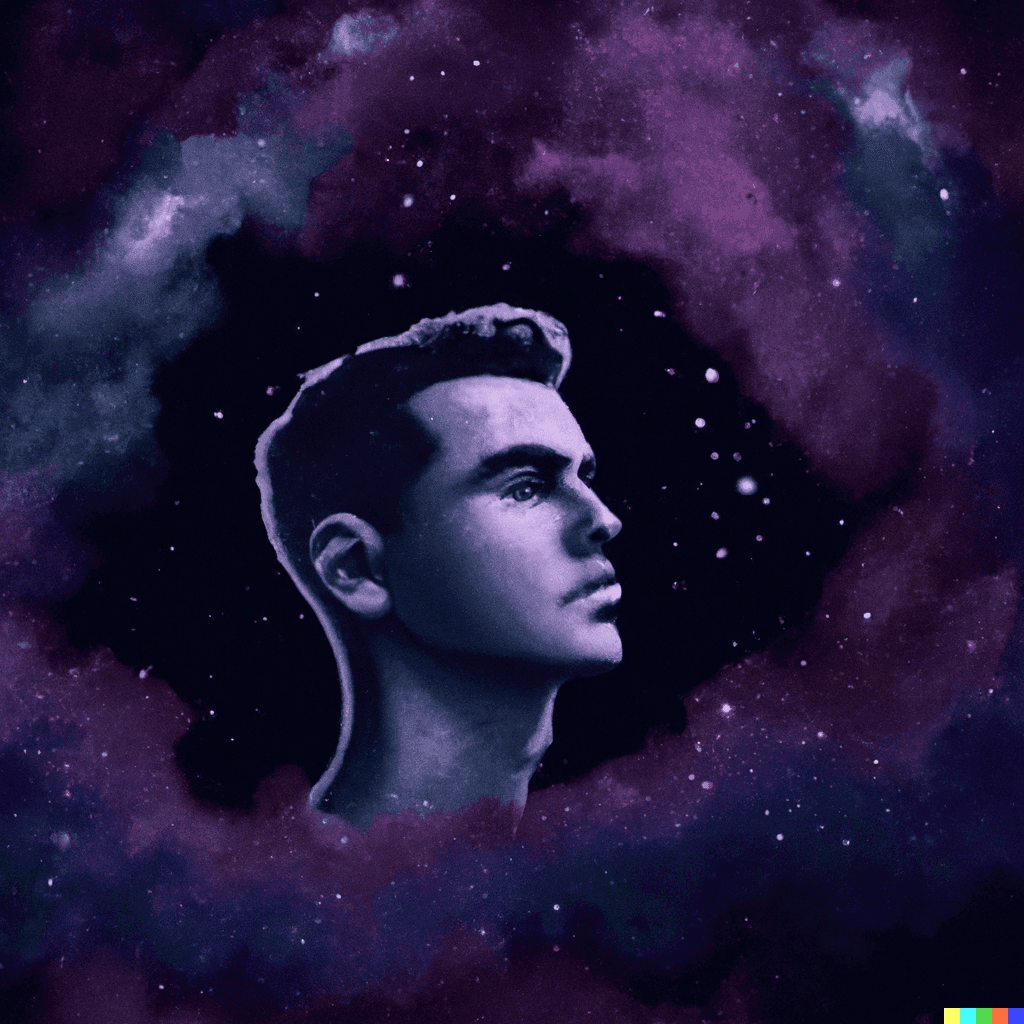
Mateus Sena
November 18, 2022
Honorable Mention
Honorable Mention

A City to Space
'Space Tethers' (aka. space elevators or space bridges) are structures of the future that will provide a direct connection between the surface of a planet and a counterweight in space. When society shifts and adopts a space-oriented economy, perhaps this new and efficient transitway will become the foundation of an ever-growing city. I used Midjourney to explore architecture at an enormous and challenging scale and while rapidly iterating through masses of images, nearly 900 in total, I discovered dozens of beautiful representations and architectural styles that deserve a submission of their own. However, with the level of production AI generation provides, the route I decided to take was a kind that exhibited a similar sense of scale, limitless, and inspiration.

Ethan Wahl
November 19, 2022
Honorable Mention
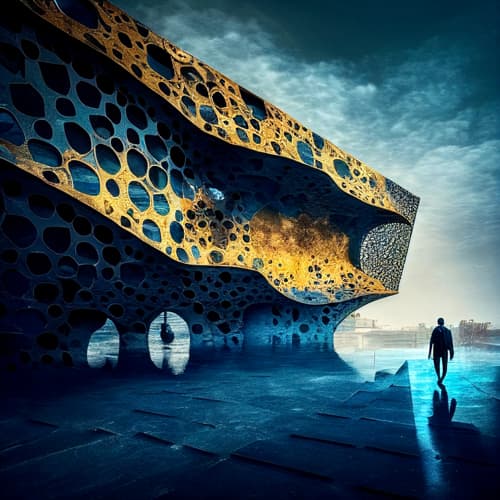
The Oceanographic Museum
#AI2O22 ARCHITECTURE COMPETITION Honorable mention n°7 Oceanography (from Ancient Greek ὠκεανός (ōkeanós) 'ocean', and γραφή (graphḗ) 'writing'), also known as oceanology and ocean science, is the scientific study of the oceans. It is an important Earth science, which covers a wide range of topics, including ecosystem dynamics; ocean currents, waves, and geophysical fluid dynamics; plate tectonics and the geology of the sea floor; and fluxes of various chemical substances and physical properties within the ocean and across its boundaries. These diverse topics reflect multiple disciplines that oceanographers utilize to glean further knowledge of the world ocean, including astronomy, biology, chemistry, climatology, geography, geology, hydrology, meteorology and physics.

Julius Roy
December 6, 2022
Honorable Mention
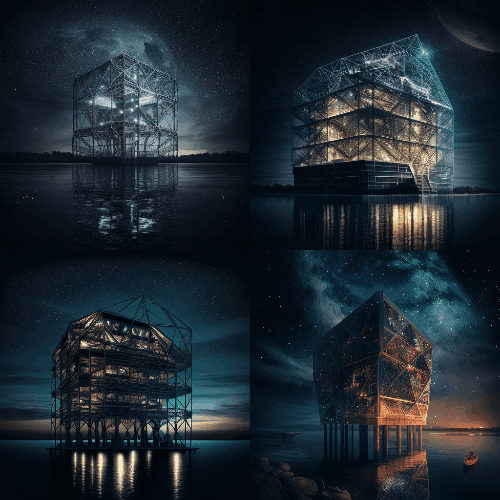
AI Water Pavilion Architecture
The proposed architecture consists of a large pavilion over the water whose tectonic aspect presents a super structure made of steel scaffolding. The architecture is in an isolated environment, in an open landscape, which allows for a beautiful starry night.

Oscar Tanomaru
November 20, 2022
Honorable Mention
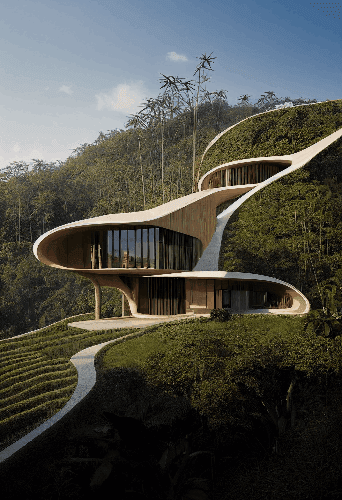
Bali Houses
“Bali Houses” series are inspired by the unique landscape and bamboo architecture of Bali. This project reflects how architecture and nature blends together in an intimately connected way. Terracing integrated into the design allows for a great overlook of the green rice terraces and lush landscapes. Openings allow air, natural sounds and light into this organic spaces.
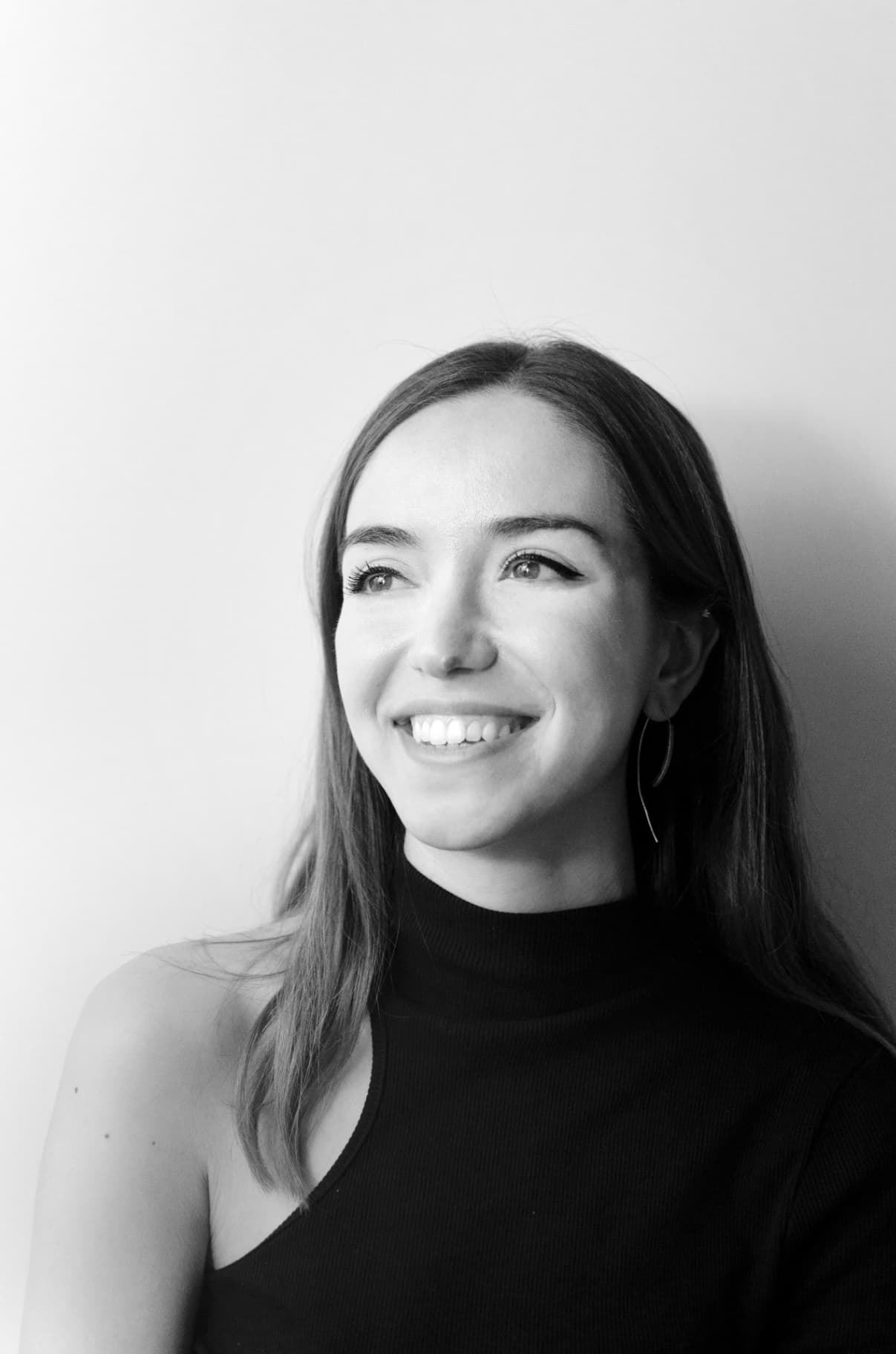
Ebrar Eke
December 6, 2022
Honorable Mention
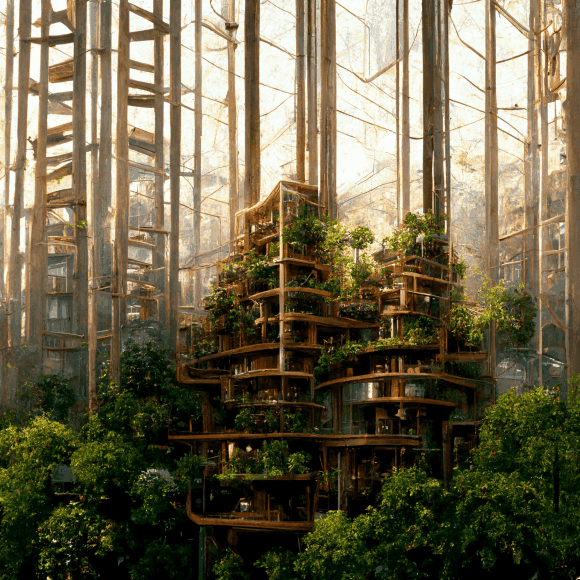
HOUSE-TREE
The pandemic has triggered a reappraisal of urban living, with increasing numbers fleeing city confines in search of green space, a community that is small and supportive, and greater importance placed on the quality of life. Since most of the population is in the city? How can future housing respond to the post-pandemic needs of humans? The idea of an urban treehouse is explored. The fundamental concept in the project is about how people can reconnect with nature in a post-pandemic era in which the city slows down its expansion and society’s times and priorities are reversed.
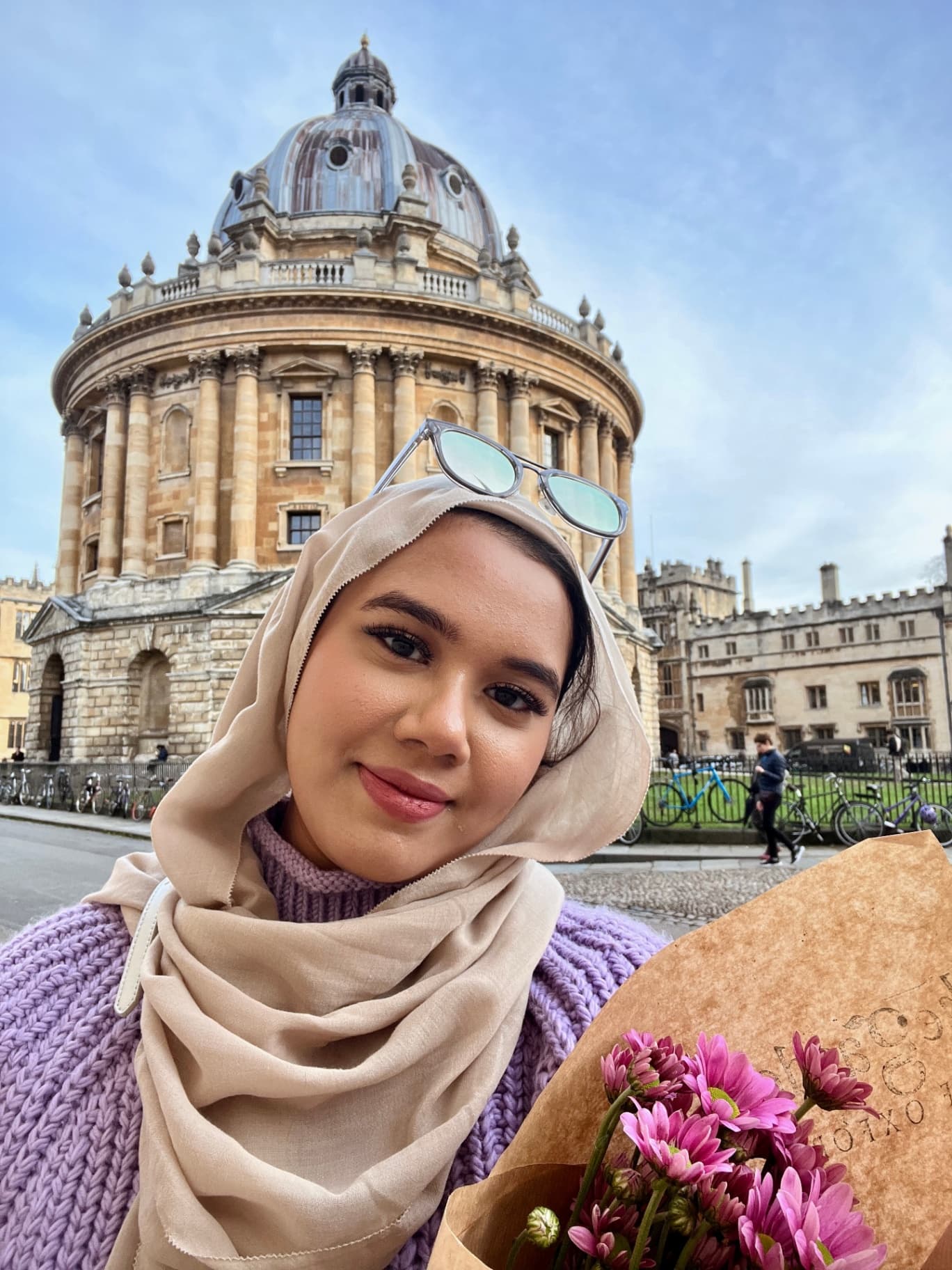
Rihana Siha
November 21, 2022
Honorable Mention
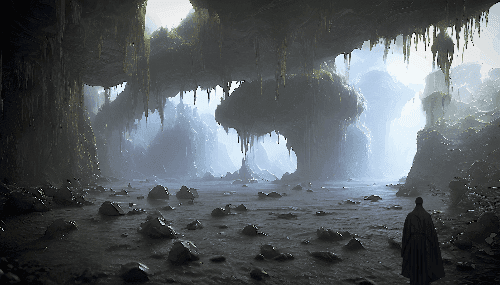
CaveTopia: An AI Tale on Climate Change
As the Earth's average surface temperature continues to rise, sea levels are also on the rise due to melting polar ice caps and other glaciers. The Intergovernmental Panel on Climate Change (IPCC) projects that global sea levels could rise up to 1 meter by the end of the century if current trends persist, potentially affecting coastal communities and low-lying areas around the world. In this project, we use the hypothetical scenario of a future in which the human race is forced to return to cave dwellings due to rising sea levels as a thought experiment to consider the potential consequences of global warming. We invite the AI notebook Deforum Stable Diffusion from Google Colaboratory to generate imageries that explore what the overall ecosystem, human settlements, and the private, public, communal, and spiritual spaces of a deluged community might look like, as well as the psychological impact of such a scenario. Throughout the design process, it is assumed that the human race will try to sculpt the mountains and their cave dwellings according to their own needs and desires, using their knowledge and consciousness before the disaster to guide their aesthetic judgment. It is important to note that the primary purpose of these images is to raise awareness about the importance of addressing climate change and the need for action to mitigate its impacts. We hope that by presenting a glimpse into a potential future, we can inspire intelligent human beings to take action before it is too late.

Abul Fazal Mahmudun Nobi
December 7, 2022
Honorable Mention

Reynisfjara Safn
Reynisfjara is a black sand beach located on the south coast of Iceland, near the village of Vík í Mýrdal. It is known for its incredible natural beauty, including towering basalt columns and the Reynisdrangar sea stacks. The beach is also a popular spot for observing birdlife, including puffins during the summer months. Reynisfjara is said to be home to several mythical stories and legends. One of the most popular legends associated with the beach is that of two trolls, named Reynir and Finnbogi. According to the legend, the trolls were trying to drag a three-masted ship to shore, but they were caught by the first rays of the sun and turned into stone. The ship is said to be the Reynisdrangar sea stacks, and the trolls are said to be the two stacks located closest to the shore. An exterior architecture inspired by icebergs and beach waves could incorporate a curvy design to mimic the natural shapes and forms found in these elements. Icebergs are known for their unique and irregular shapes, characterized by sharp angles, and curved lines. These shapes can be incorporated into the architecture of the building through the use of curved walls, undulating rooflines, and other design elements that mimic the irregular shapes of icebergs. Beach waves are known for their smooth and fluid movement. This movement can be incorporated into the architecture through the use of curved lines and flowing forms. The building's exterior could feature a series of undulating waves, mimicking the movement of the waves on the beach. The curvy exterior could also be used to create a sense of movement, making the building appear as if it is in motion, like the waves and icebergs. This would be a unique and dynamic approach to the architectural design, that could give the building a sense of fluidity and movement. It would be a unique way to reflect the natural beauty of Reynisfjara. It would be a great way to create an architectural design that seamlessly blends into its surroundings and provides a unique visual experience. The use of white color in the museum could create a stark contrast to the natural elements represented, and enhance the visitor's experience by making the exhibits stand out. It could be designed in a minimalist and modern style to contrast the black and white elements of the natural elements it's inspired by. The museum could incorporate exhibits that showcase the geological formation of the beach and the surrounding area, including the black sand, the basalt columns, and the Reynisdrangar sea stacks. The mythical stories of Reynisfjara could be incorporated through interactive exhibits that tell the legends through storytelling, interactive displays, and possibly virtual reality experiences. The museum could also have an exhibit that explains the scientific explanation of the Northern Lights and feature a light show that mimics the Aurora borealis. It could address the global warming issue by highlighting the impacts of climate change on coastal ecosystems and communities. Exhibits could showcase how rising sea levels and increased storm activity are affecting the beach and the surrounding area, including erosion of the black sand and changes in the local wildlife. Interactive exhibits could demonstrate the impact of climate change on the local community and economy, such as the effects on tourism, agriculture, and infrastructure. The museum could also provide information on the local efforts to adapt to the impacts of climate change, such as coastal protection measures and sustainable development projects. It can have educational programs that focus on the causes of climate change, including human activities such as burning fossil fuels, deforestation, and industrial processes. It could also have interactive exhibits that allow visitors to learn about the actions that can be taken to mitigate the impacts of climate change, such as energy conservation, renewable energy, sustainable transportation, and protecting natural habitats. Overall, It could be an effective way to educate visitors about the impacts of climate change on coastal ecosystems and communities and the actions that can be taken to mitigate its impacts. It could also be a valuable resource for promoting greater awareness and understanding of the issue and encouraging individuals, communities, and governments to take action to address it. the museum could be designed to provide an immersive experience that educates visitors about the natural beauty and cultural significance of Reynisfjara, combining scientific facts and legends, and allowing visitors to engage with the beach and its surroundings in a unique way.

Phuchong Yamchomsuan
December 11, 2022
Honorable Mention
Honorable Mention
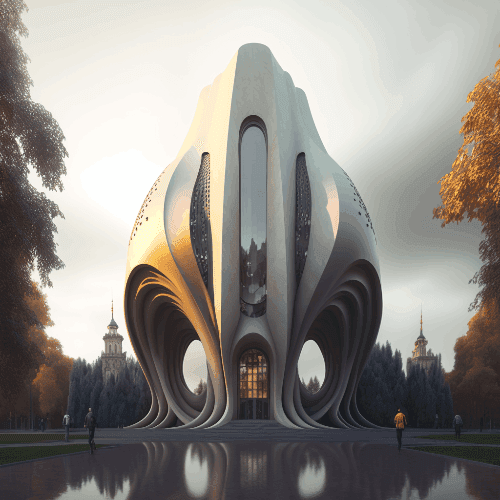
Monument Building to the Heroes of Ukraine War
War memorial building to commemorate those who died or were injured in the Russo-Ukrainian War since the beginning in February 2022. The world needs to remember the true level of sacrifice of our war heros The building is set in Kyiv, Ukraine.

Ula Zwierzynska
November 18, 2022
Honorable Mention
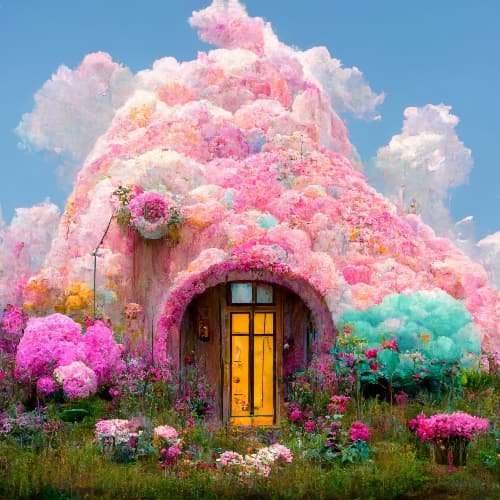
Immersive Inoculation
This project proposes a visual medium that bridges the gap between us and the inanimate. Where we meet in the middle is an architectural experience that is emotionally charged, introducing specific phenomena to the body. Just as horror movies, sad books, and happy pills elicit a response from the human, we hypothesize that utilizing powerful material and formal visuals can act as an alternative form of emotion-altering supplementation. Using text-to-image Artificial Intelligence, we generated an exciting palette of emotions, all of which are represented in an unanticipated architectural experience. We chose houses as our architecture since each person already has an emotional connection to homes. Wanting to tap into this connection, the text descriptions utilize objects commonly associated with the emotion as well as organismic descriptions to animate them and show that they are just as alive as us. This spatial narrative allows the viewer to connect, respond, and begin to empathize with the embodied emotion. Through this action of immersive inoculation, we begin to highlight this experience as a sort of emotional commodity that is a form of supplementation for architecture and humans. The architecture acts as the assistive tool for displaying these emotional states, allowing us to begin to visualize and understand these emotions tangibly. This experience starts with a catalog, from which the human chooses the emotion he/she wants to feel. We are organizing the chosen emotions using conventional genres used in literature and film, like Comedy, Romance, Thriller, and Drama, and divide the wider pallet of emotional experiences among them. The specific emotions are first represented through the facade of a house, which hints at the anatomy of the phenomena on the inside, where the user confronts an immersion of scenes. The Ai is a valuable asset in creating these atmospheres because it is unpredictable and spontaneous in its generations, allowing the audience to feel an authentic response without any external biases; fully immersing that individual in the show and that world’s imagination. The Ai also creates an alternative mode of architectural experience by introducing us to a new framework that is not focused on form & pragmatics, but rather on aesthetics. The machine’s intelligence gives us new perspectives and building blocks for our own imagination - teaching us that how we see the world is not how the world actually is, but who we are. By Julia Kazubowski and Chloe DeMarco

Chloe DeMarco
November 21, 2022
Honorable Mention

Effeminate Reality
Throughout my architecture career, both as a student and as a professional, I felt uneasy and sometimes discouraged to show my aesthetic preferences and design work. By using of certain colors, forms, and surface treatments I was made feel as if my work was too feminine and frivolous and I felt like I had to tone it down or stop pursuing. I have been seeing more acceptance for this type of visual language in the recent years and Ai makes these experiments and iterations much easier to execute and test (for reaction). In this series, I have used prompts connoting to fashion/textiles such as lace, crochet, pleat, macrame, fold, drape, weave, etc...

sona gevorkyan
December 14, 2022
Honorable Mention

Back to basics
According to Sou Fujimoto’s Primitive Future, the blurred lines between inside out and outside in are concepts that enhance the idea of the in-between space, that physical and intangible spatial range where architecture really happens, where the future is envisioned from an elemental and essential place, and reflects on diversity, complexity, and dynamics of contemporary humans. The orchestrated chaos of this project, revisits these concepts by making the most of AI tools, playing with the disturbed relations with its context, the unpredictability, changeability, and diversity of the spatial possibilities, adding some atmospheric criteria, and always keeping in mind the human-scaled environment.

Adrian Beltran-Montalvo
December 7, 2022
Honorable Mention
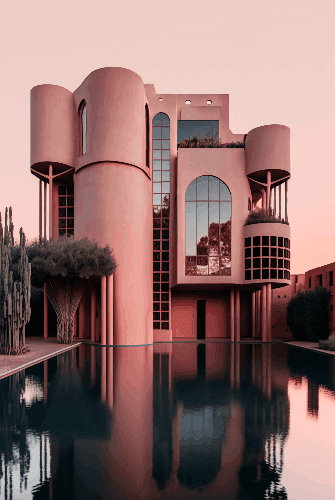
Fluffy modernism
The project influenced by a brutalism architecture of Ricardo Bofill on the one side and Instagrammable pictures on the other. This led me to ask what is the modern role of that type of architecture could fulfil our needs and design decisions of today.

Tatiana Chumachenko
December 7, 2022
Honorable Mention
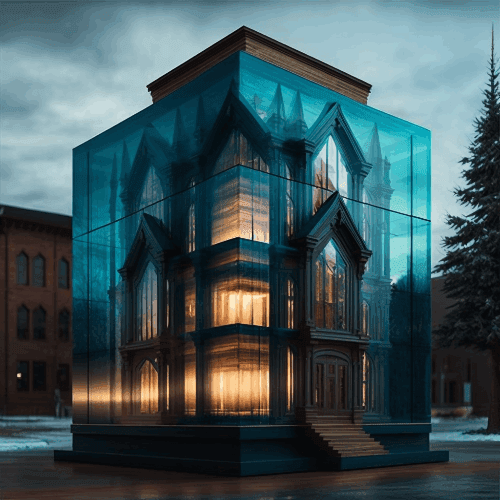
Venerate, Project, Love
This series focuses on how buildings can be shown in other than canonical ways. More than ever we have the right to make the places we live in, better and pleasant places. Architecture is a powerful means to achieve the well-being of a place. The stylistic aspect of architecture induces synaesthetic thinking and processes sensations. The loss of decoration and ornamentation in architecture is an oversight attributable to the progressive devaluation of artistic practice. In this series, an architectural typology is taken as the reference, the city building. It is shown in various contemporary visualizations of architectural style, unleashing the most artistic forms of conceptualization of aestheticism.

Alessandro Peritore
December 14, 2022
Honorable Mention
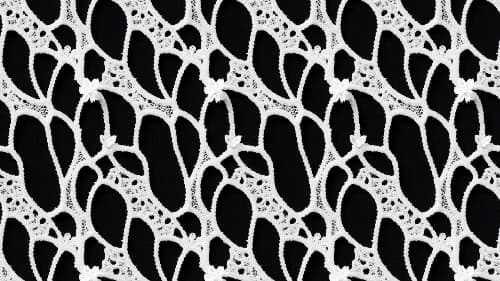
Luddite Houses
As the story goes, Luddites were members of secret organisation in early 19th century. Their agenda was rebelling against machines. They rebelled because machines were taking livelihood to which they were accustomed to. The machines did better, faster, cheaper laces that no human weaver could compete with. Today, with AI understanding deeper and broader data and more complex context that any human architect could reference to, the machines are changing the livelihood we are accustomed to. As architects we are trained to be imaginative, creative, visionary. Now the AI is being trained to be capable of it too. Being creative, imaginative and visionary, we architects at collcoll.cc are rejoicing this opportunity to bring AI into our toolset. This is Luddite Houses, the tribute to history repeating itself in different context, layering and only to be interpreted after being experienced. In the vision of Luddite Houses, we imagine archetypal typology of family houses as structures being obscured with custom metal facade interpretation of lace. created with Midjourney Notes: The English vibe of the environments was not prompted at all, but probably the AI itself empathises with the English lace makers of 19th century and understands the context of history? The black and white thumbnail has been generated in Midjourney using --tile function and such b&w bitmaps can be transformed into inputs for metal sheet punching or laser cutting. Luddites:
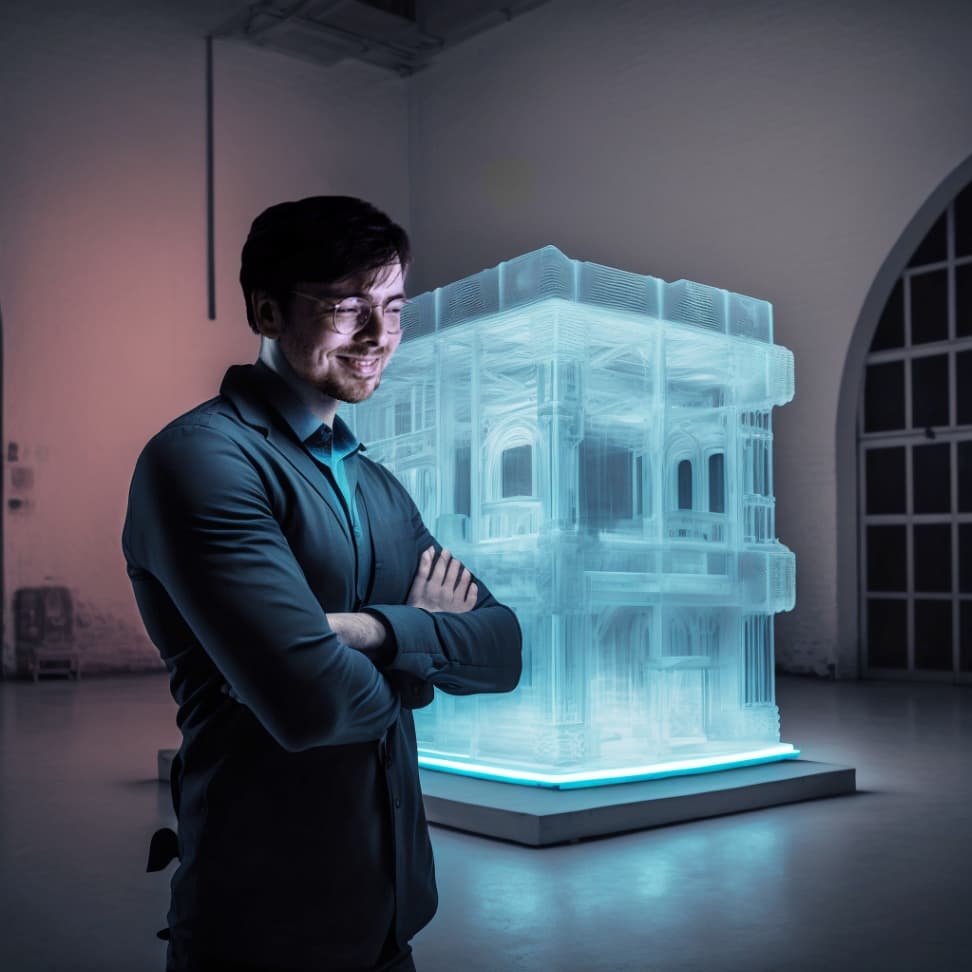
Šimon Kos
December 23, 2022
Honorable Mention
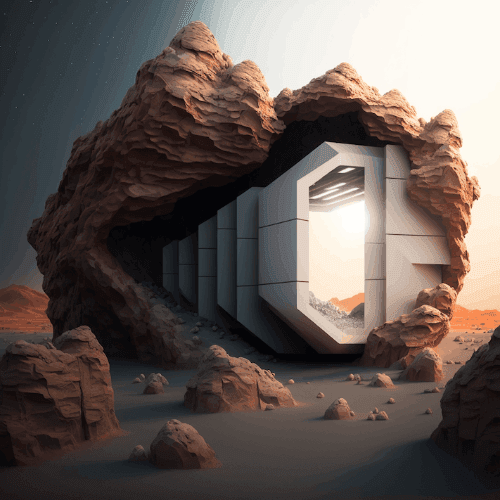
AI Architecture 2022 Martian Passenger
The Martian Passenger project proposes architectural living spaces for the colonies planned to be established on Mars in the future. In doing so, it receives support from both design and functional aspects of artificial intelligence and occurs accordingly. The project concept plans to first use artificial intelligence with the abstract discourses of architecture and embody these discourses as the architecture of the future on Mars. You can see the mentioned discourses in the design words section. On the functional side of the project, the problems that need to be dealt with on Mars are discussed and parasitic architecture is used while solving these problems with artificial intelligence.Radiation and pressure are the main problems on Mars, so modules exist as parasitic structures in mountains and rocks. In this way, modules protected from both pressure and radiation and the sun become shelters for the colonies. In addition, in the selection of materials, anti-radiation materials such as boron and the future form of these materials were tried to be predicted with artificial intelligence. The aim of the project is to explain the use of artificial intelligence and the process, as well as to create a functioning city on Mars, and to set an example, therefore, the design stages and the words used were shown step by step.
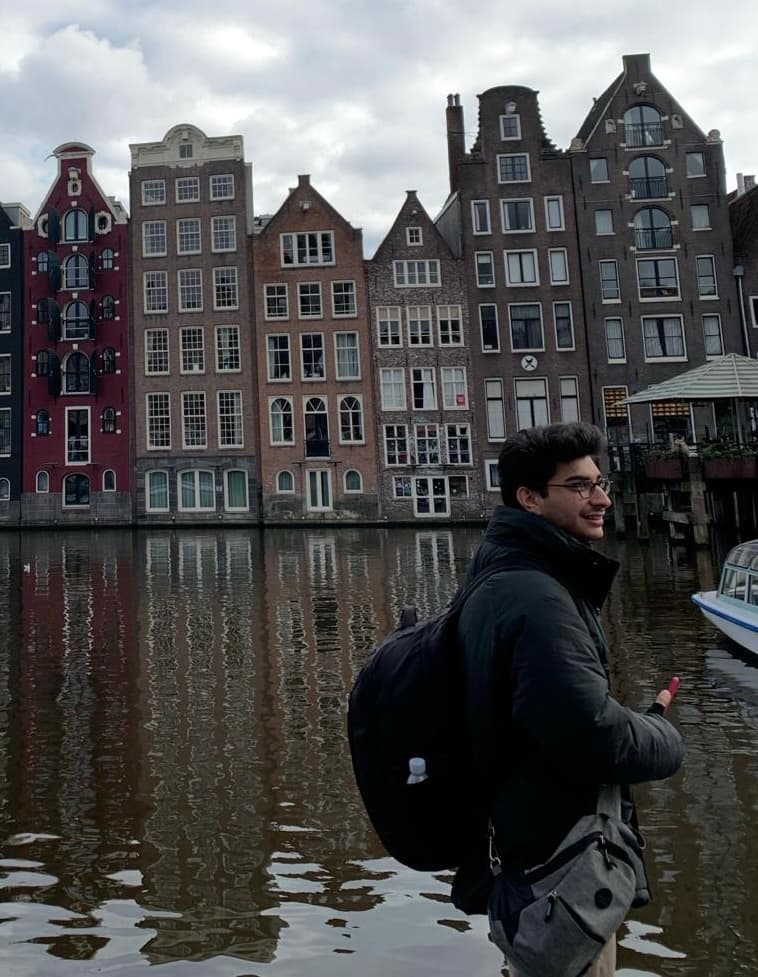
Kağan Şengün
December 14, 2022
Honorable Mention
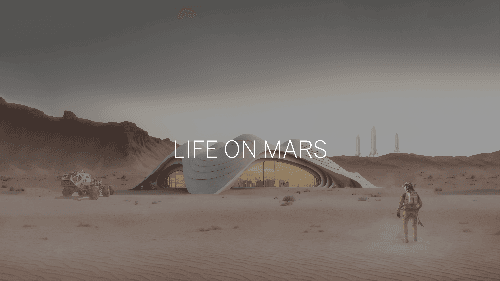
Life on Mars
Life on Mars depicts a future where humans have successfully become cross-planetary species and have begun to inhabit Mars. In this scenario, the protective shelter is inspired by past vernacular design and future technological advancements. Technology such as large-scale 3D printing allow for complex freeform shell structures to be constructed while using locally sourced martian regolith as building materials to provide radiation protection. I used midjourney as a design tool to explore different architectural typologies through prompt crafting. Once I've arrived at a desired design language, I then iteratively regenerate the selected images to continue to refine the design. Using the same prompts as the exterior shots, I've generated additional interior views with consistent architectural language to create a cohesive narrative. To further enhance the architectural story, I believe post-processing is an essential step. I used Photoshop to add entourage, foreground and background elements to add a sense of scale and context to the visuals.

Allen Lai
December 17, 2022
Honorable Mention
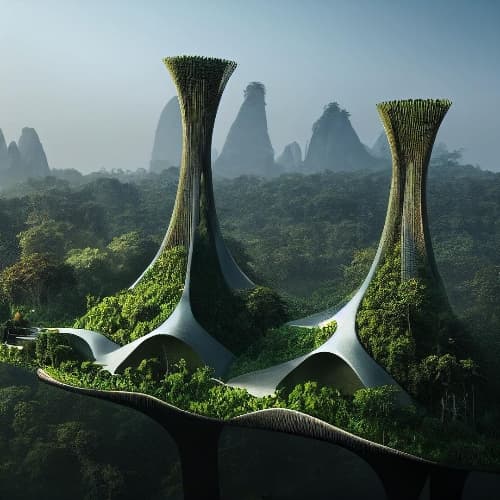
Nature Harvesting Structures
"Climate change" are possibly two words that most of our current society knows very well, as it is affecting us daily in every corner of the planet. We are losing a big part of our biodiversity on our ecosystems while raising the temperature for our own living conditions, increasing the amount of fresh water needed to sustain our civilization, acidifying our oceans, and creating islands of residues, as we are currently crossing irreversible tipping points as stated by David Attenborough and Johan Rockström in “Breaking Boundaries: The science of our planet”. I am a profound advocate for the natural environment and I am fascinated by its biodiversity, so this is my contribution to the vision of a world where we are one with nature rather than competing with it, or just extracting value from it. It is a vision where nature takes a front seat, in the way our main cities and societies are built and inhabited. Consequently this will only come to pass if we believe it can happen, and if we imagine it first. As William Arthur Ward said ”only if you can imagine it, you can achieve it. If you can dream it, you can become it”. These visions were inspired by the relationship between natural structures and their environment, specially in the fungus ecosystem, there are normally complex networks underground which connect hundreds of fungus species across different environments called Mycelium. I related society to this concept as now crops and productive settings connect a very broad human environment with our produce, normally in Hydroponic warehouses, completely disconnecting what is happening inside these natural factories. I believe our connection to our natural environment is one of the alternatives we have to move forward as a complex network species, we need to reduce and improve the boundaries we have created in order for our society to exist. And we must imagine new ways of co-habiting with as much different species as we can, this will lead us into a brighter future, where it´s individuals are part of a circular environment.

MONOMO .
December 16, 2022
Honorable Mention
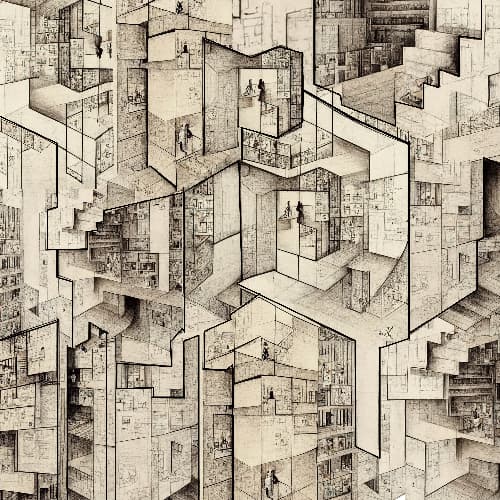
AI Architecture 2022 - Maze of Memories
Authors: Daniel Abraham Gandica and Hana Čičević The key to this place was obtained through imagination. Before me laid a dimension of space and time. In their vertical crypts, the memories and dreams of men long gone begged to ripple the sands of time once again by telling the glories and tragedies of heroes past. Summits of knowledge along with deep pits of human fears lay bare for the beholding eye to cast judgment and admiration—the whole human experience, condensed and recorded in ink and paper. Tomes drag me to impossible echoes from eons lost to the unforgiving and apathetic passage of time. And in this journey, the visions of the master masons and skillful artists suddenly became mine. I saw spaces between spaces, and in those spaces between spaces, I felt the desires of all the people. The desire to live, to create, to thrive, to feel life's breath and propagate it to all corners of the Earth. A quickening within me shatters the veil of reality, along with my perception of time. Time. How much time have I spent in this forsaken palace of remembrances? The realization that I cannot answer my own questions filled me with terror. I ran, only to get lost in this infinite maze, a product of my own mind, never to be seen again, unable to ever live a life worthy of being recorded along the recorded memories than now become my eternal prison… *Images produced with MidJourney and Photoshop
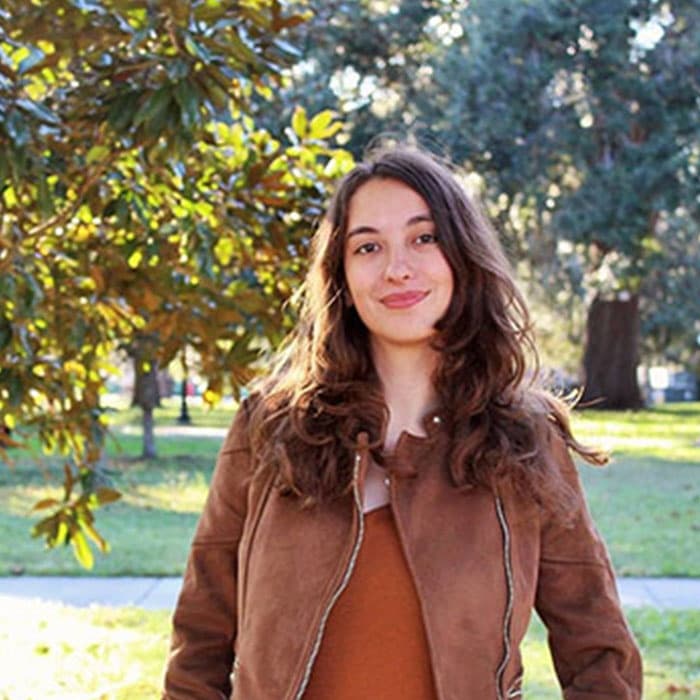
Hana Cicevic
December 19, 2022
Honorable Mention
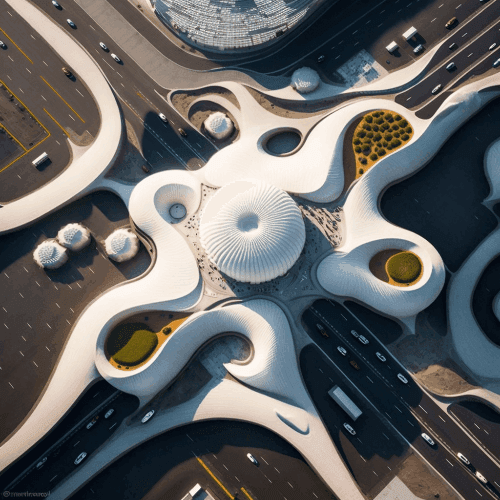
Floral International Airport
The project is an ambitious and creative take on airport design. The main inspiration behind the design is the beauty and elegance of flowers, specifically tulips, and roses. The biomimicry exterior is inspired by the flower bud and petal shapes to create the landmark of a country and provide a truly unique and memorable experience for travelers. The use of flower-inspired columns is a central element of the design, adding a unique and visually striking element to the terminal. These columns will be strategically placed throughout the terminal, serving not only as a design feature but also as functional elements supporting the structure. The overall design aims to create a warm and welcoming atmosphere, drawing inspiration from the natural beauty of flowers to create a more pleasant and enjoyable experience for travelers. The use of floral motifs in the design will also serve to create a distinct and memorable landmark for the country. The goal is to create an airport terminal that is not only functional and efficient but also visually appealing and memorable. This approach of incorporating nature-inspired design will make the airport a unique place and it will be a landmark of the country. The airport will be an architectural marvel, and the incorporation of flower-inspired columns will make it stand out among other airports. This project is an exciting opportunity to push the boundaries of airport design and create a truly memorable and beautiful space for travelers. All images are Imagined by Shane-Huei, Chu with MidJourney.
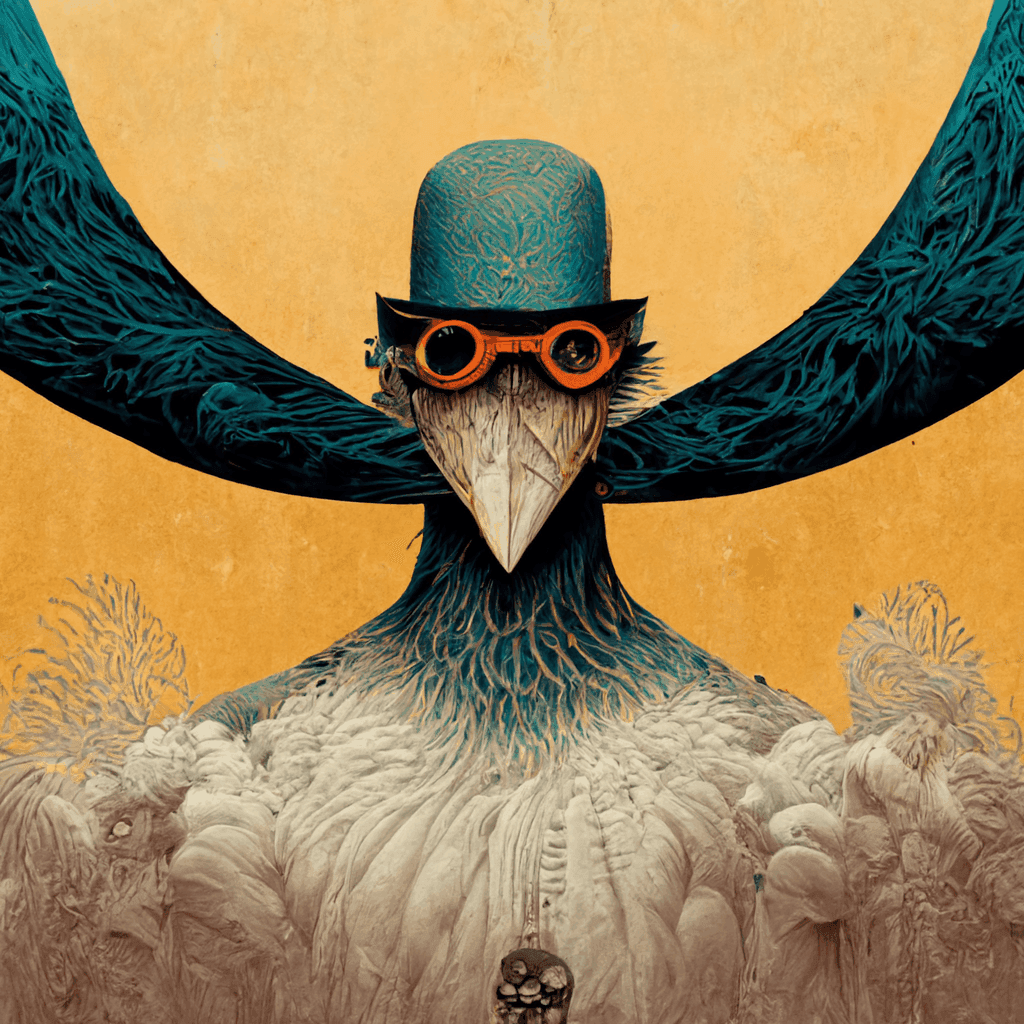
Shane-Huei Chu
December 17, 2022
Honorable Mention
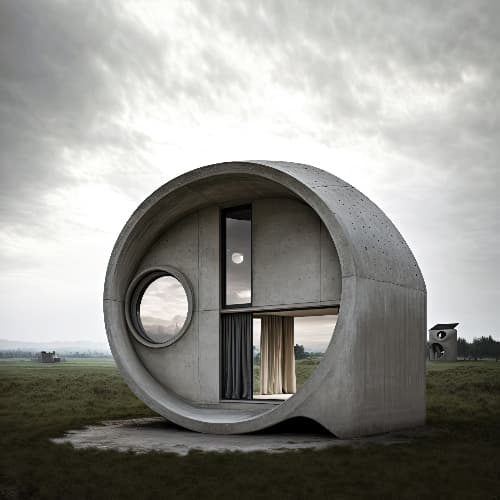
Bachelardian Dreams as Future Architecture
Bachelardian Dreams as Future Architecture This entry in the AI Architecture Competition, 2022, is based on work of Gaston Bachelard's seminal book, The Poetics of Space, 1952. The project investigates how a future architecture can respond to a traditional phenomenology of place. Bachelard's phenomenological poetic descriptions of home, and dreaming are reimagined as architectural forms and spaces connected to places through mid-journey prompting. All images generated in mid-journey with minor post processing in gigapixel ai and photoshop.

Sean Hogan
January 3, 2023
Honorable Mention
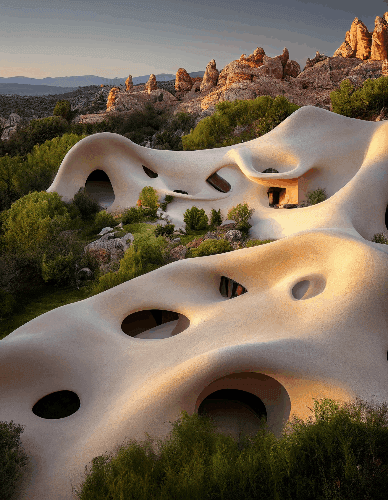
Ethereal Living – Gaudism
Gaudism — from Gaudí, is a project exploring aspects of Catalan Modernisme at different scales and translating it into a contemporary minimalist expression of natural forms. Focusing on the curves, the dynamism, the beyond fairytale aspect or fantasy feel that this movement generates with its shape, the light play, and its surroundings. Deeply inspired and entirely driven by nature and the desire for tranquility, peace of mind, efficiency, balance, and going back to living with nature, not as something separate from us. Gaudism is a philosophy many of us already have in mind, creating spaces and designing a life that gives us inner peace. A life in which, as in Antoni Gaudí's architecture, we are encouraged to dream or to feel as if we are on another planet or in another dimension. Spaces that make us realize that nature and humans do not have to be two separate entities but are the same, and our spaces and way of living should reflect this.
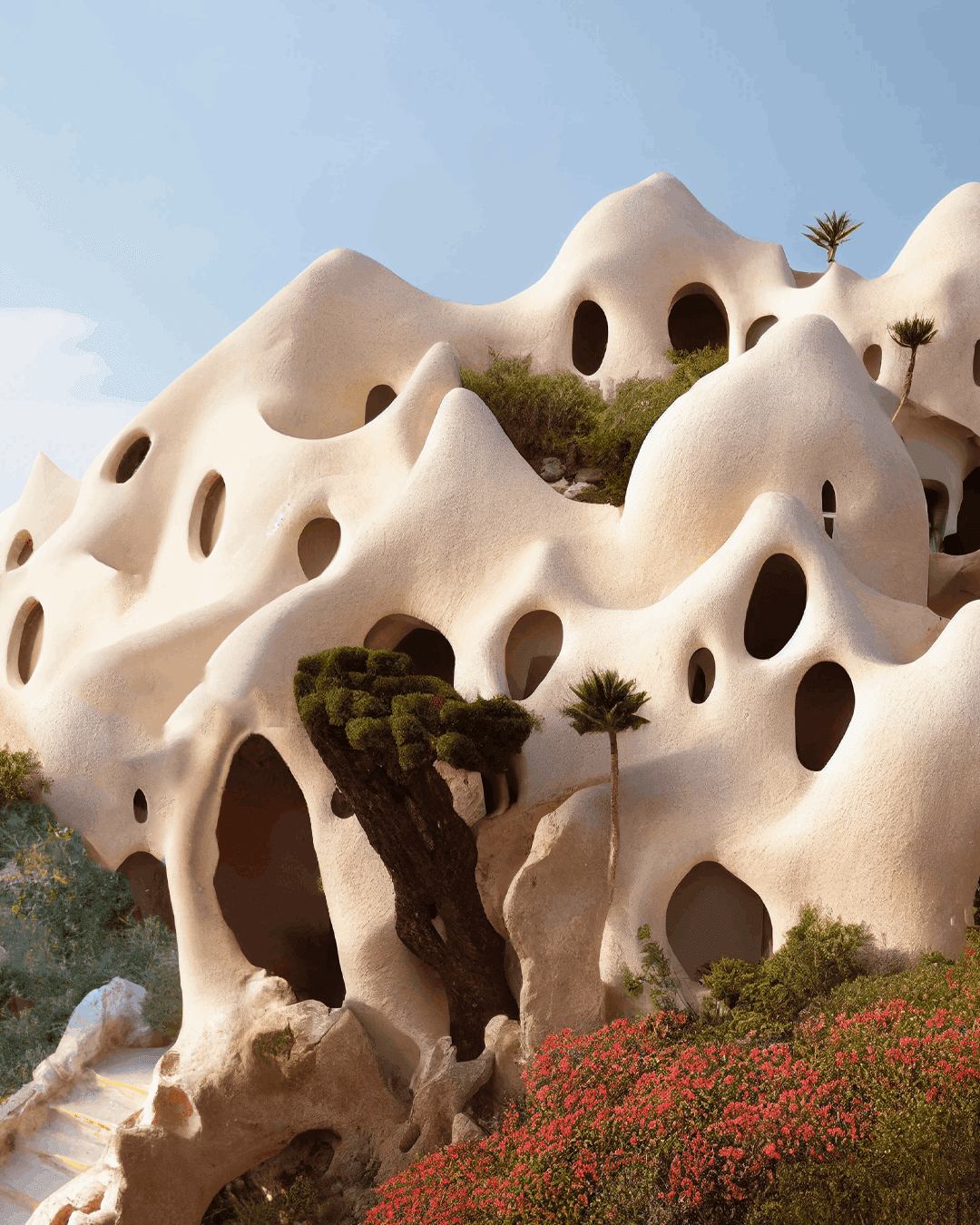
Ariadna Giménez
January 2, 2023
Honorable Mention
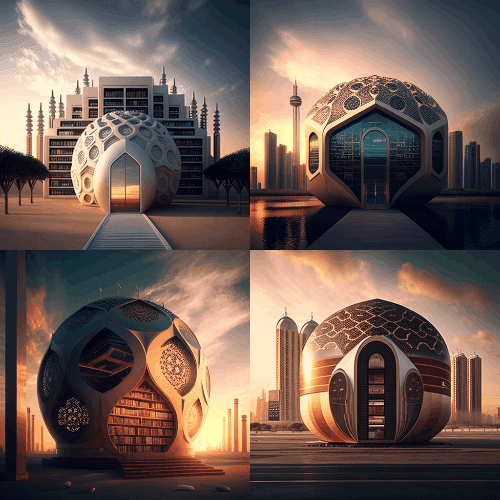
LIBRARY
A futuristic Islamic library located in the middle of AL Sharjah city where the skyscrapers are surrounding it, where the sunset through the cloudy sky is wrapping the building with all the beautiful colors. the library location made it like if the knowledge is spreading all over the city from the center. Regarding the futuristic features, the building is still representing AL Sharjah city by having an Islamic patterns and Arabic calligraphy all over the exterior and the façade of the building. The interior part of the library is also merging with the Islamic language, where arches, columns, domes, etc. are representing that. Books are packed all over the shelves showing how rich of a library it is. Where at the same time, local people are setting in harmony together under the sunrays that are penetrating through the glass and the openings, reading, and educating themselves about topics that they are interested in. while being able to see the outside and the sky from the roof if the library to feel more connected to the outer surrounding of the building while being isolated in a clam space.

mahra alnuaimi
January 17, 2023
Honorable Mention
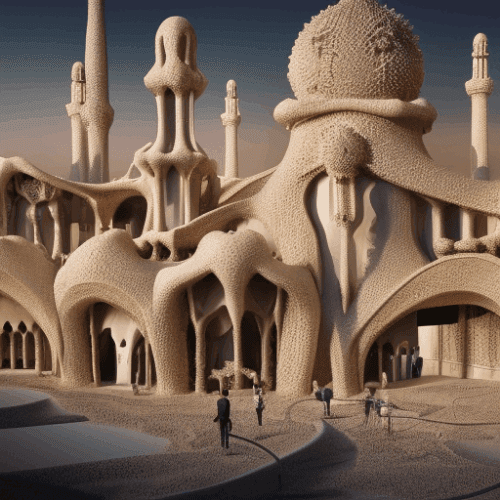
My AI Architecture 2022 entry
The concept of the mosque project is a magical storm of sands as it evolves to carve and generate a building out in the nowhere in the desert, simplicity, purity and minimalism at it finest. It will blend with the surrounding environment which gives a sense of peace and calm from the harsh desert environment as well as it presents the future of the buildings and architecture in a simple way which using the existing site to generate the building with less negative impact on the environment. When we move on to the major parts of the mosque is presented by merging them together and in the building.

Jumanah M M Alqudaihi
January 17, 2023
Reader's Choice
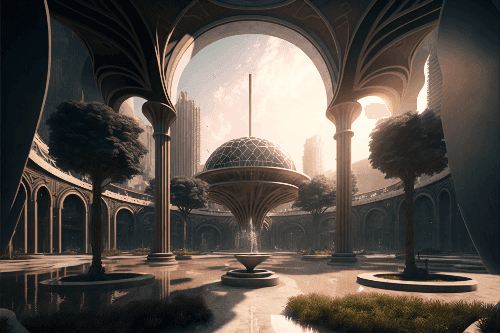
Live or Survive - Architecture as an allegory of human transcendence.
Architecture as a representative of human transcendence, exposes a reflective analysis of the constant deconstruction of cultural values, associated with the most progressive ideals of modernity. The economic interdependence and integration of rationalist principles manifested by the Modern Movement, on the correct functioning of the machine, conceived as the maximum ideal, have caused the loss of memory and tradition, which is exemplified in the self complacency and cynicism of current architecture. A decadent future architectural creation will correspond to the continuity of application of the obsolete parameters established by the lack of awareness in the user and the environment. Architecture as an allegory of human transcendence is the fundamental reasoning behind the differentiation of two social parallelisms: real estate merchandise and humanist discipline. In the future, the idiosyncrasy and the way of inhabiting the space will reflect the disciplinary principles of each community; while society continues to obey market reasoning, treating architecture as a capitalist article and using a purist language that does not coincide with the architectural codes of the inhabitants, it will lead to its expiration, on the other hand; its parallel contrast will represent architecture as the analysis that deepens the being and its nature, as essential in the creation of concepts and integration of philosophical principles towards the revelation of architectural elements. The results generated in the application of artificial intelligence (Midjourney), are a way of representing two conceptual parallels of architecture in the future, reflect on our existence and internalize the transcendental concept that we seek as humanity and the importance of our sensory perceptions embodied in the tangible and intangible, turning architecture into the constant questioning of how to preserve our values towards a democratic, sensitive and sustainable city.

Sergio Mafla
January 7, 2023





