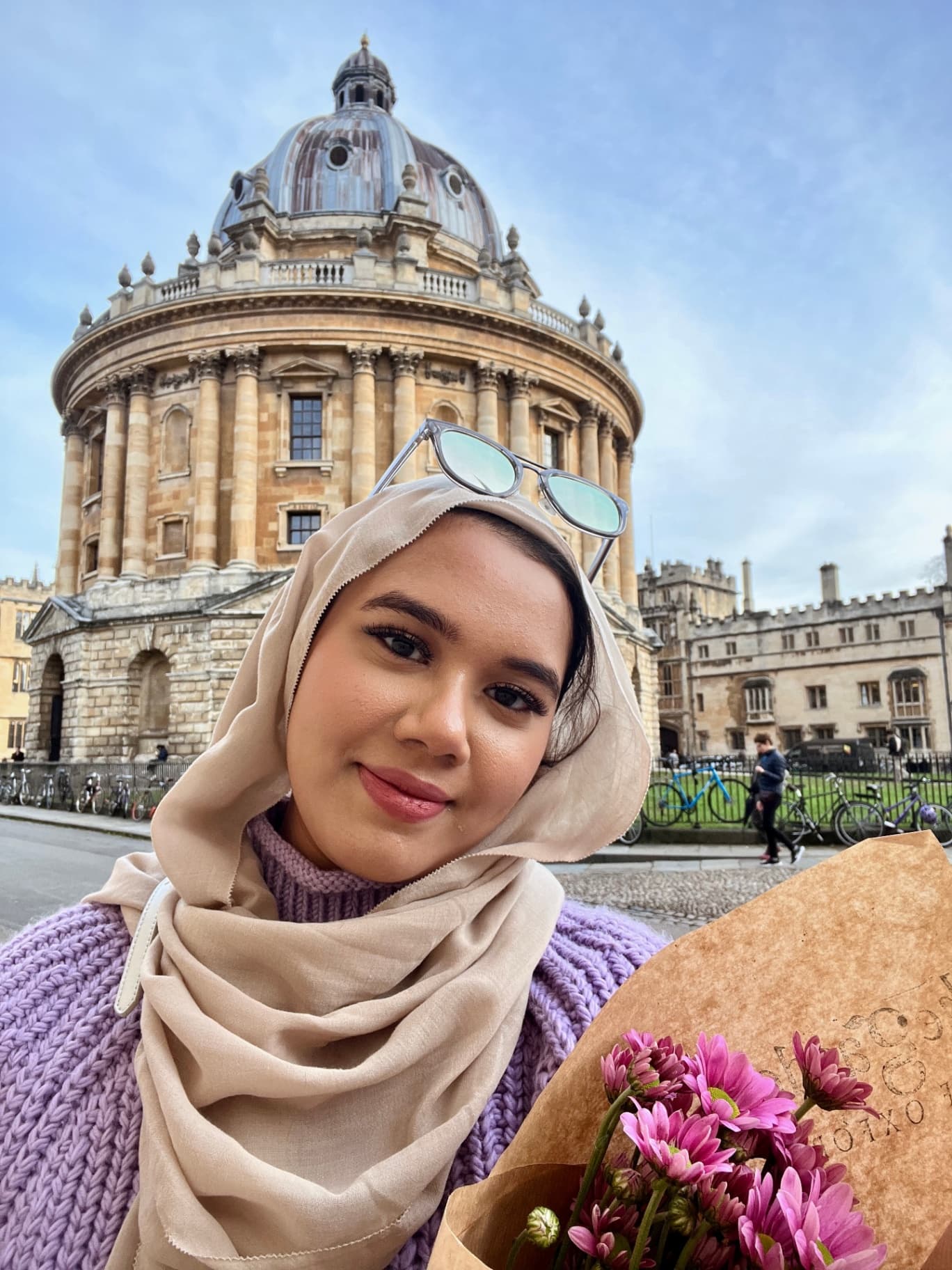Back
HOUSE-TREE
Year: 2022
Category: Residential Architecture
The pandemic has triggered a reappraisal of urban living, with increasing numbers fleeing city confines in search of green space, a community that is small and supportive, and greater importance placed on the quality of life. Since most of the population is in the city? How can future housing respond to the post-pandemic needs of humans? The idea of an urban treehouse is explored. The fundamental concept in the project is about how people can reconnect with nature in a post-pandemic era in which the city slows down its expansion and society’s times and priorities are reversed.
The impact on households’ well-being as a consequence of Covid-19 lockdowns has led to new considerations for future housing design. Each household was connected to the online world in parallel with having a recognition of the importance of nurturing connectivity with nature and green spaces. The ways of connecting family, community, learning, or enjoyment had to be reinterpreted online where the physical, sensorial, and bodily experiences were lost. Therefore, this suggests a stepping away from conventions of housing design that arguably are driven by function and moving towards designing space types, sizes, and qualities driven by the socio-spatial affordances related to the well-being of the household.
These affordances for design of future housing are: connectivity, adaptability, communality and individuality. (must not be seen as optional, but as critical considerations so the housing design of the future can face the challenges of future health crisis)
Architectural explorations in housing projects are rarely exploited to their full potential, resulting in poorer quality of living. The architectural typology in this development would include these 5 criteria which are: diversity of built form, flexibility, human scale, walkability, and sense of belonging aligning with the intention of having a 15-min neighborhood within the scheme.
The construction of the development would be mainly using CLT as it is not only sustainable as a building material but also allows for flexibility and aesthetics and cater to the well-being of the occupants.
Rihana Siha
More by Rihana Siha
View profile




