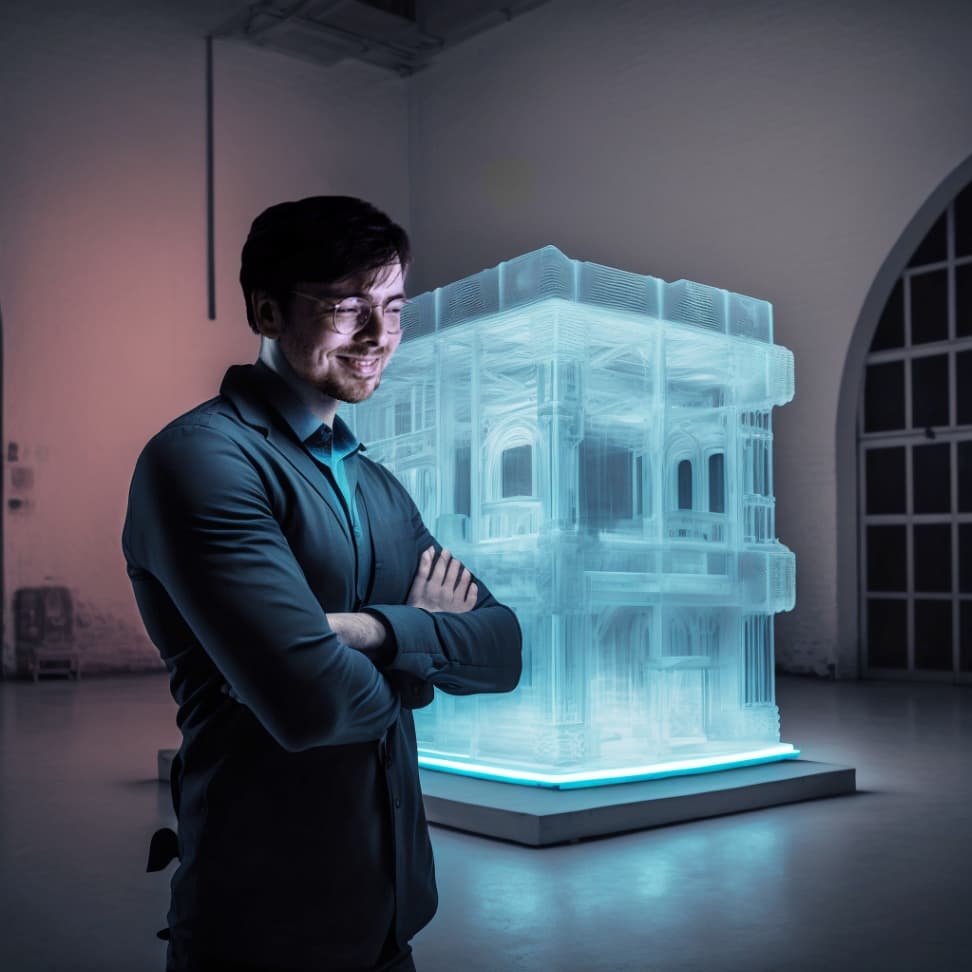Back
Luddite Houses
Year: 2022
Category: Residential Architecture
As the story goes, Luddites were members of secret organisation in early 19th century. Their agenda was rebelling against machines. They rebelled because machines were taking livelihood to which they were accustomed to. The machines did better, faster, cheaper laces that no human weaver could compete with. Today, with AI understanding deeper and broader data and more complex context that any human architect could reference to, the machines are changing the livelihood we are accustomed to. As architects we are trained to be imaginative, creative, visionary. Now the AI is being trained to be capable of it too. Being creative, imaginative and visionary, we architects at collcoll.cc are rejoicing this opportunity to bring AI into our toolset. This is Luddite Houses, the tribute to history repeating itself in different context, layering and only to be interpreted after being experienced. In the vision of Luddite Houses, we imagine archetypal typology of family houses as structures being obscured with custom metal facade interpretation of lace. created with Midjourney Notes: The English vibe of the environments was not prompted at all, but probably the AI itself empathises with the English lace makers of 19th century and understands the context of history? The black and white thumbnail has been generated in Midjourney using --tile function and such b&w bitmaps can be transformed into inputs for metal sheet punching or laser cutting. Luddites:
Two generation family villa in a private garden. It is equipped with a organically shaped porch protruded outside of the main mass used for evening barbecues.
This corner family house is a beacon of the crossing of two historically significant paths. Photographed being at the crossroad.
Archetypal shape of this house is only illusionary. The fully glazed ground floor is used for family gatherings. The top floor accommodates bedrooms. But the flat roof is a green garden for sunbathing totally open to the south and from the north being covered against wind. Photographed from the north.
Šimon Kos
More by Šimon Kos
View profile




