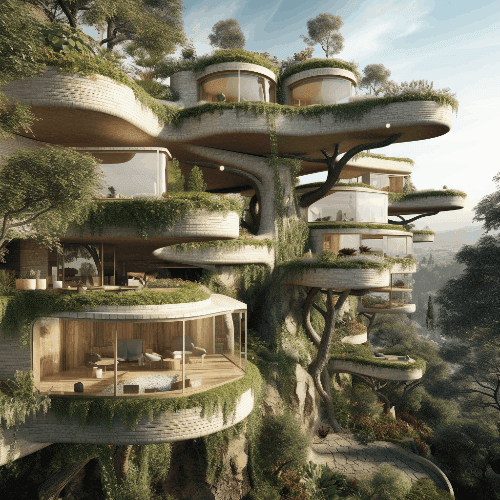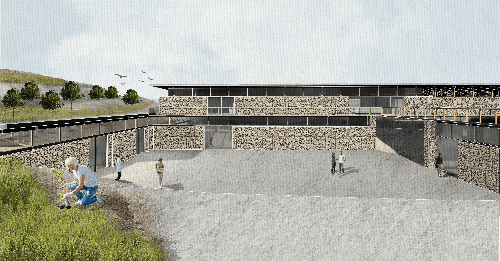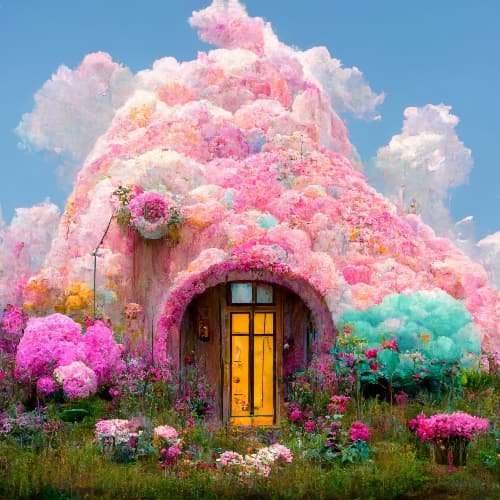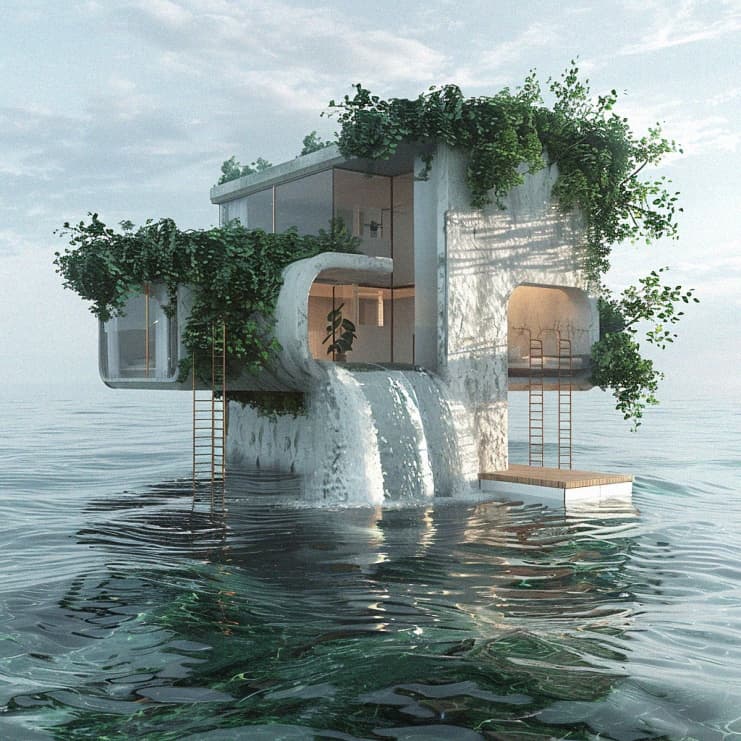

Collective Consciousness: A Utopia that Collapses all Subdivisions of Society into One
imagine/ an architecture that is fluid with the landscape, where land and man are equal, where there is no separation between rich and poor, human and machinery, and animal and child. To us, a Utopia abolishes all architectural elements that enables a social distinction between rich and poor. Our Utopia eradicates townships from the grip of redlining and removes the presence of social hierarchy from the atmosphere of the town. This Utopia treats the community as a collective, where residents value the principles of respect, honesty, and equality. This attitude translates into the architecture, where building, man, and nature seamlessly collides into one another, collapsing into a singularity, where there are no divisions. This hostel-like architecture blends all aspects of living into open spaces, allowing for people within the community to communicate, engage, and collaborate openly together. Here in our utopia, nature and humans are not separate and the animals, forestry, and growing roots do not need to be afraid of human presence but rather actively engage and participate in their everyday lives. In this utopia, machinery takes the backburner and individuals choose to connect in person rather than through black screens. Grids are a language of the past, preventing economic subdivisions from forming within the town and rather promotes a welcoming environment through the architecture's connectedness to the land, as if everything was a neural network connecting human and plant life. Curvilinear and open design is used to further support the concept of the collective, where everyone and everything is connected, as if it was a singular body. Here there is a collective consciousness, where no one is better than you, and you are no better than anyone else. Done in collaboration with Julia Kazubowski

Rebuild, Reuse, Restored
The Skytop Quarry was once a beautiful piece of land, but after being destroyed by aggregate mining it has been left barren. This project aims to restore the land’s biodiversity by designing an ecological research station that will support its rehabilitation through the building’s systems. This project reimagines the typical field station because this one has a set life span that is dedicated to the process of making the land self-sustaining again. As the land begins to replenish, the building will slowly degrade and be taken over by nature. This restoration process is divided into four phases: Testing, Implementing, Flourishing, and Rewilding. The material palette is entirely biodegradable so when the building degrades, all the materials will add to the biodiversity. The main materials used are timber, mycelium, and limestone which are all manipulated in various ways so they can function differently throughout the building. Once the building is successfully taken over by nature, the quarry will be restored. It is with hope that once the project is completed, humans can re-think about the relationship between man and building and how it can be improved to better help our earth rather than destroy it. Done in collaboration with Charlotte Bascombe

Immersive Inoculation
This project proposes a visual medium that bridges the gap between us and the inanimate. Where we meet in the middle is an architectural experience that is emotionally charged, introducing specific phenomena to the body. Just as horror movies, sad books, and happy pills elicit a response from the human, we hypothesize that utilizing powerful material and formal visuals can act as an alternative form of emotion-altering supplementation. Using text-to-image Artificial Intelligence, we generated an exciting palette of emotions, all of which are represented in an unanticipated architectural experience. We chose houses as our architecture since each person already has an emotional connection to homes. Wanting to tap into this connection, the text descriptions utilize objects commonly associated with the emotion as well as organismic descriptions to animate them and show that they are just as alive as us. This spatial narrative allows the viewer to connect, respond, and begin to empathize with the embodied emotion. Through this action of immersive inoculation, we begin to highlight this experience as a sort of emotional commodity that is a form of supplementation for architecture and humans. The architecture acts as the assistive tool for displaying these emotional states, allowing us to begin to visualize and understand these emotions tangibly. This experience starts with a catalog, from which the human chooses the emotion he/she wants to feel. We are organizing the chosen emotions using conventional genres used in literature and film, like Comedy, Romance, Thriller, and Drama, and divide the wider pallet of emotional experiences among them. The specific emotions are first represented through the facade of a house, which hints at the anatomy of the phenomena on the inside, where the user confronts an immersion of scenes. The Ai is a valuable asset in creating these atmospheres because it is unpredictable and spontaneous in its generations, allowing the audience to feel an authentic response without any external biases; fully immersing that individual in the show and that world’s imagination. The Ai also creates an alternative mode of architectural experience by introducing us to a new framework that is not focused on form & pragmatics, but rather on aesthetics. The machine’s intelligence gives us new perspectives and building blocks for our own imagination - teaching us that how we see the world is not how the world actually is, but who we are. By Julia Kazubowski and Chloe DeMarco
