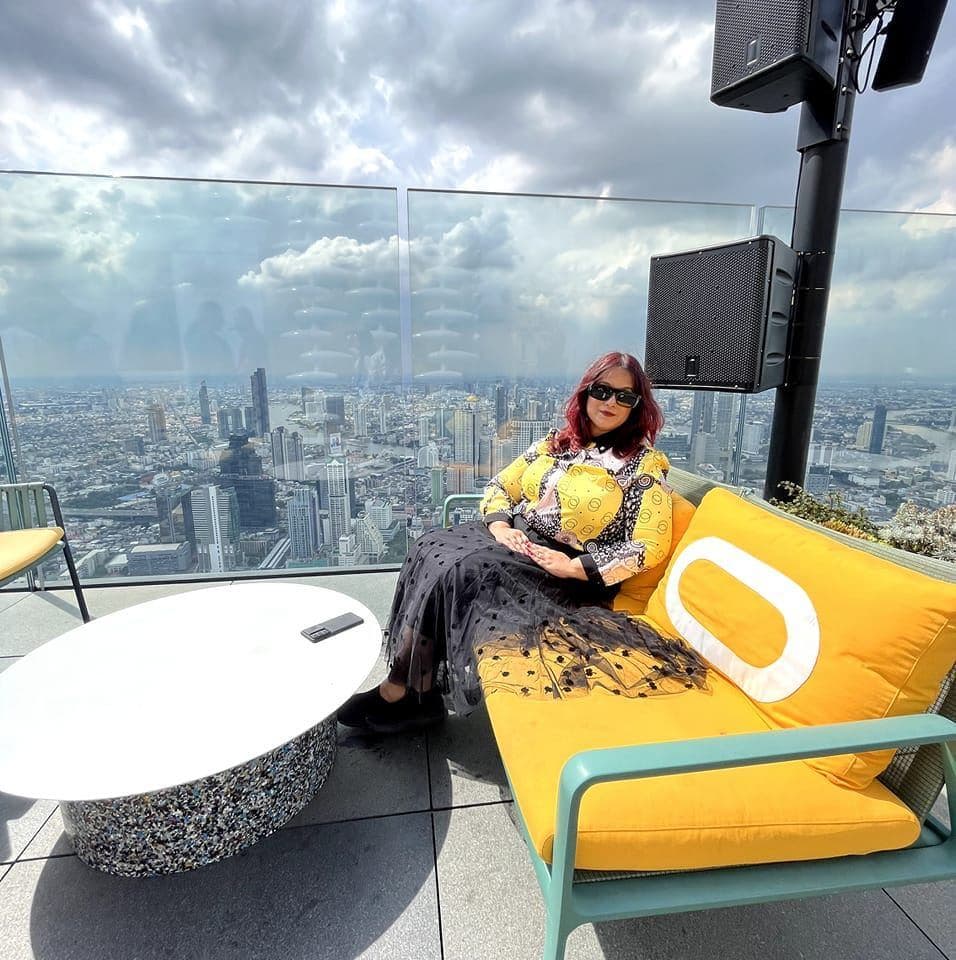Competition brief
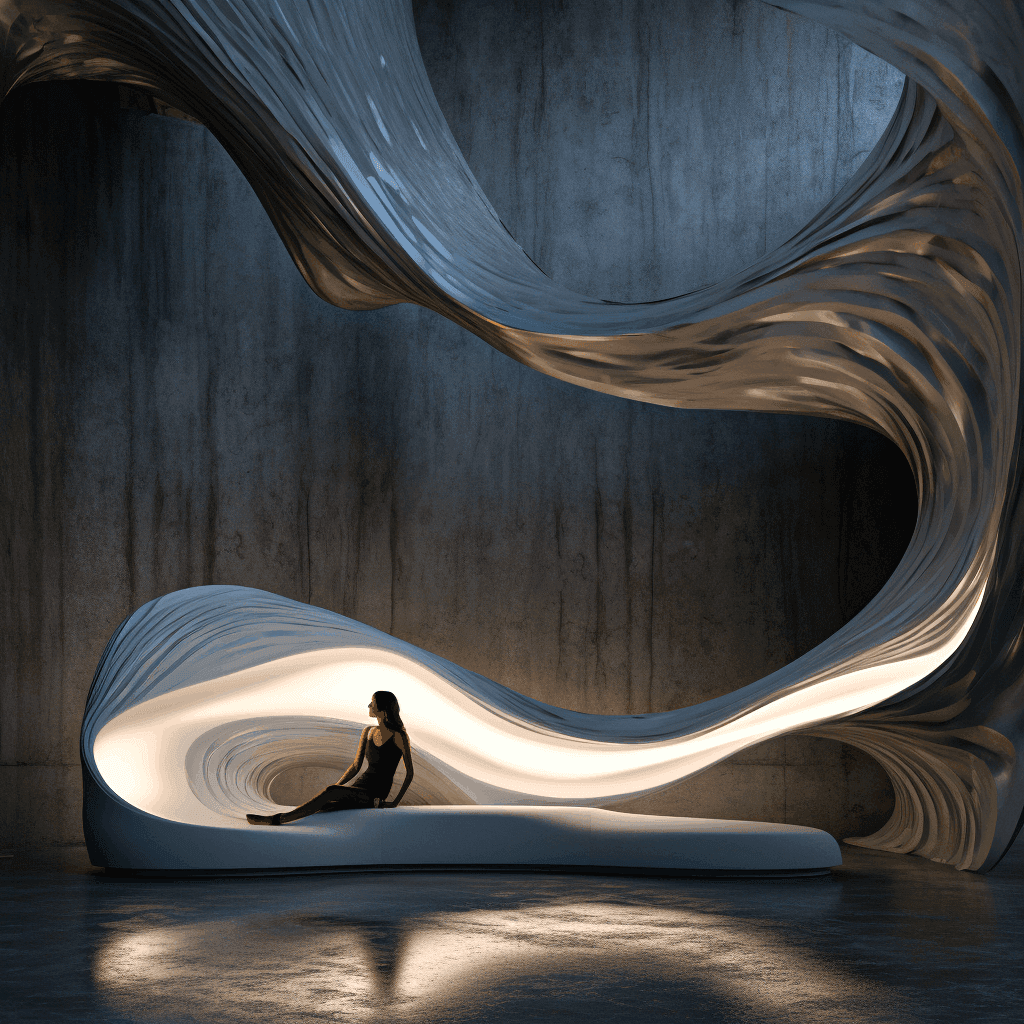
Design Competition
AI Architecture 2024
Key Dates
*All times are in UTC
Art of Visualization
AI (Artificial Intelligence), while still evolving, is driving fundamental changes in our environment and societal values. With the ability to utilize deep learning, AI can develop independent cognition, as well as imagination and creativity comparable to that of human beings.
We are already witnessing AI’s creative potential through experimentation in visual arts, performance, and writing. This competition encourages the use of artificial intelligence as a medium for creativity, inviting entrants to generate images using AI tools such as Midjourney and DALL-E.
Participants are challenged to harness AI’s capabilities to create compelling visualizations that bring their architectural narratives to life.
Registration fees
Judging
This competition will recognize 10 winners - top 5 entries and 5 honorable mentions. The winners of this competition will be determined by a combination of jury panel and public voting. Anyone can participate in the voting, but each person is allowed to vote only once. Voting will begin after the submission deadline has passed, and once a vote is cast, it cannot be changed.
Jury members shall under no circumstances be contacted by competition participants or their representatives. Participants who attempt to contact jury members will be disqualified.
Please note that this is not a final jury panel, as new jury members can be added up until the registration deadline. All jury members will be involved in the evaluation process based on their availability at that time.
All communication regarding the competition should be conducted exclusively with Arch Hive staff. For any questions or concerns, please contact us at contact@buildner.com.
I studied at the University of Waterloo School of Architecture, and completed 3 years of work experience at Bjarke Ingels Group (BIG), 3XN, Revery Architects, and Office for Metropolitan Architecture (OMA). My training as an architect has given me the opportunity to work effectively in teams, hone in on details without losing the sight of the big picture.
Jinsu Park is an architectural designer currently working in Switzerland with previous work experience in S. Korea, USA, Canada and Japan. He has obtained his Bachelor's in Architectural Studies at the University of Waterloo in Canada and is in the process of obtaining his Master's of Science in Architecture at the Mendrisio Academy of Architecture in Switzerland. Jinsu has an interest in human scale design and the vernacular of different regions all over world. His work has been exhibited globally including in Canada, Japan and most recently at the 17th Venice Architectural Biennale in 2021.
First Place Winner Of AI Architecture Competition 2022 Organized By Arch HIve And Archi Hacks. Associate Member At Institute Of Architects Bangladesh. I'm a graduate architect. I love to work on parametric architectural ideas. It has been always my dream to have some great skills in computational architecture and get higher studies in this field and build my career in parametric-style architecture
Elizaveta Oputina is an interior designer and 3D visualizer with a background in architecture. As the founder of Studio LIO, she focuses on creating visually compelling and innovative interior concepts for clients around the world. With several years of experience, Elizaveta excels at translating ideas into immersive visual experiences, blending creativity with technical expertise. Her work spans a wide range of projects, from private interiors to large-scale designs, and she has been recognized with awards like the A' Design Award in the Generative Design category. Elizaveta is passionate about pushing boundaries and crafting spaces that evoke emotion and functionality.
Winners
1st Place
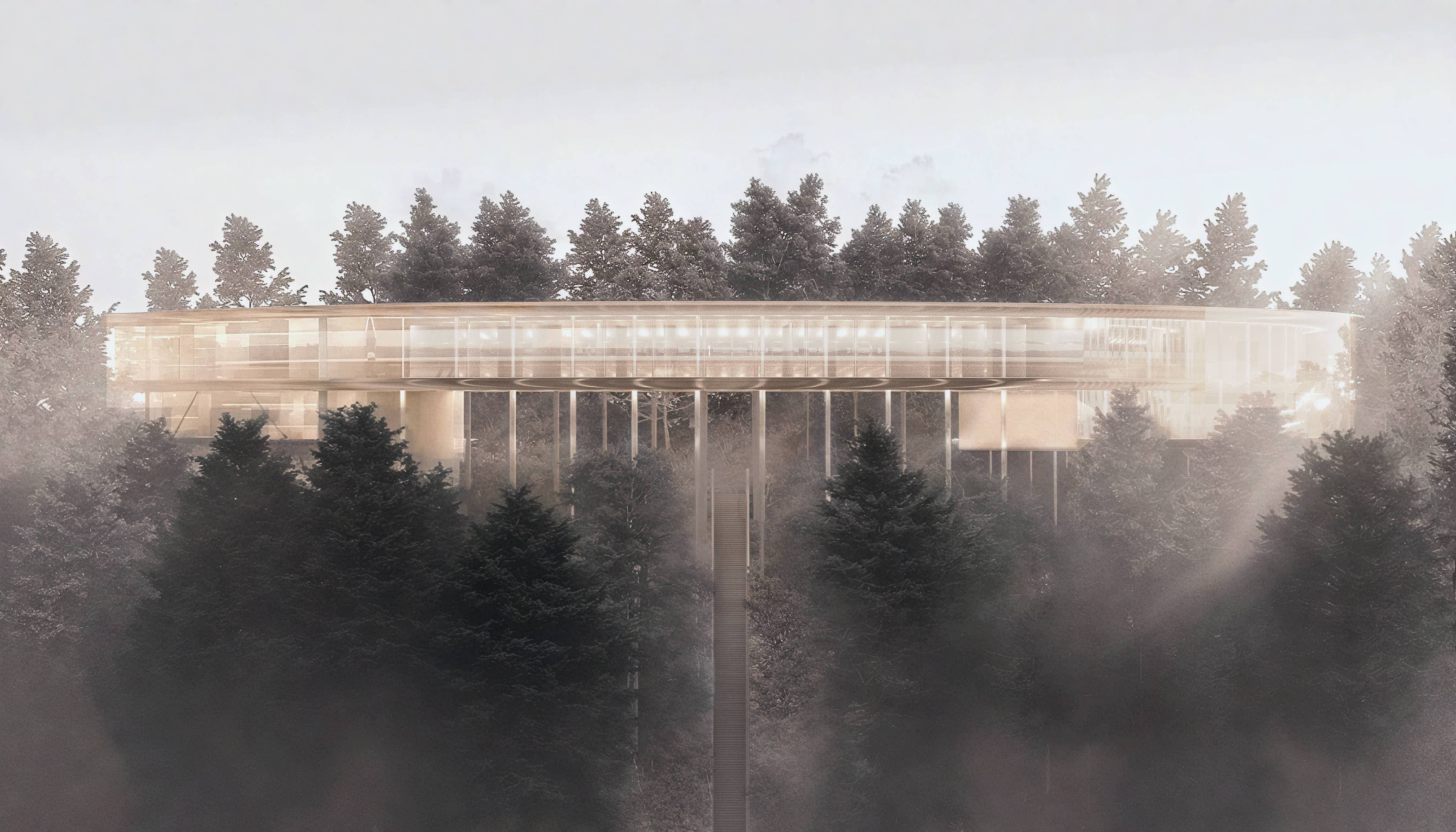
Library as Monastery
A library inspired by Meteora's monasteries, designed for study and reflection. Nestled in Brunate, Italy, it blends isolation, panoramic views, and a symbolic 333-step ascent. Circular design, with a courtyard in the middle like monasteries, fosters community with public spaces, while private areas ensure focus. A haven for scholars to live, collaborate, and connect with nature.

Nikolas Kallenos
January 25, 2025
2nd Place
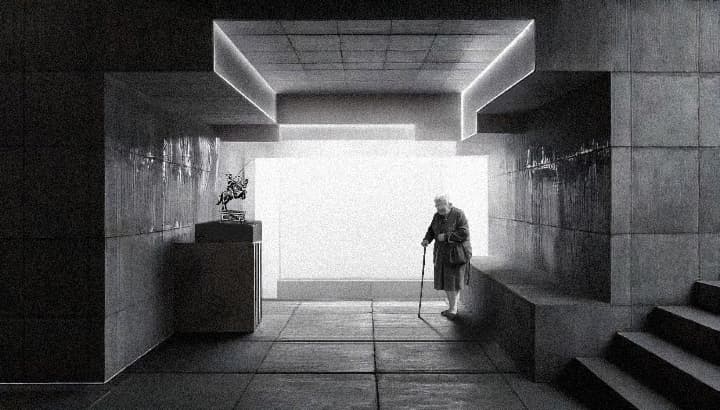
The Chess Collector's Retreat
The project is set against the Rocky Mountains of Scottsdale, Arizona. This design serves as both an exhibition space for a curated collection of chess artifacts and a serene secondary retreat for the client where each render tells a particular story. The renders and design integrate natural light as a central element, emphasizing atmospheric conditions and circulation within the spaces. The architectural renders reflect upon the client's passion for chess as an art form, showcasing her belief that “all chess players are artists.” The exhibition spaces house a unique set of chess collection ranging from chess sets and sculptures, including pieces from renowned artists such as Max Ernst and Germaine Richier, as well as ancient relics like the Rare Wucai "Mythical Beast" Chess Jar. These artifacts highlight a direct visible link between art, history, and intellectual craftsmanship, forming a structured narrative that revolves around the idea of 'chess' being this timeless form of art. The residential side of the project complements the exhibition spaces by offering a tranquil living environment. It accentuates bespoke design elements inspired by the chess collector’s vision, where light, mass, and repetition harmonize to create a unique visual experience.

Nooralzahra Khezrian
December 20, 2024
3rd Place
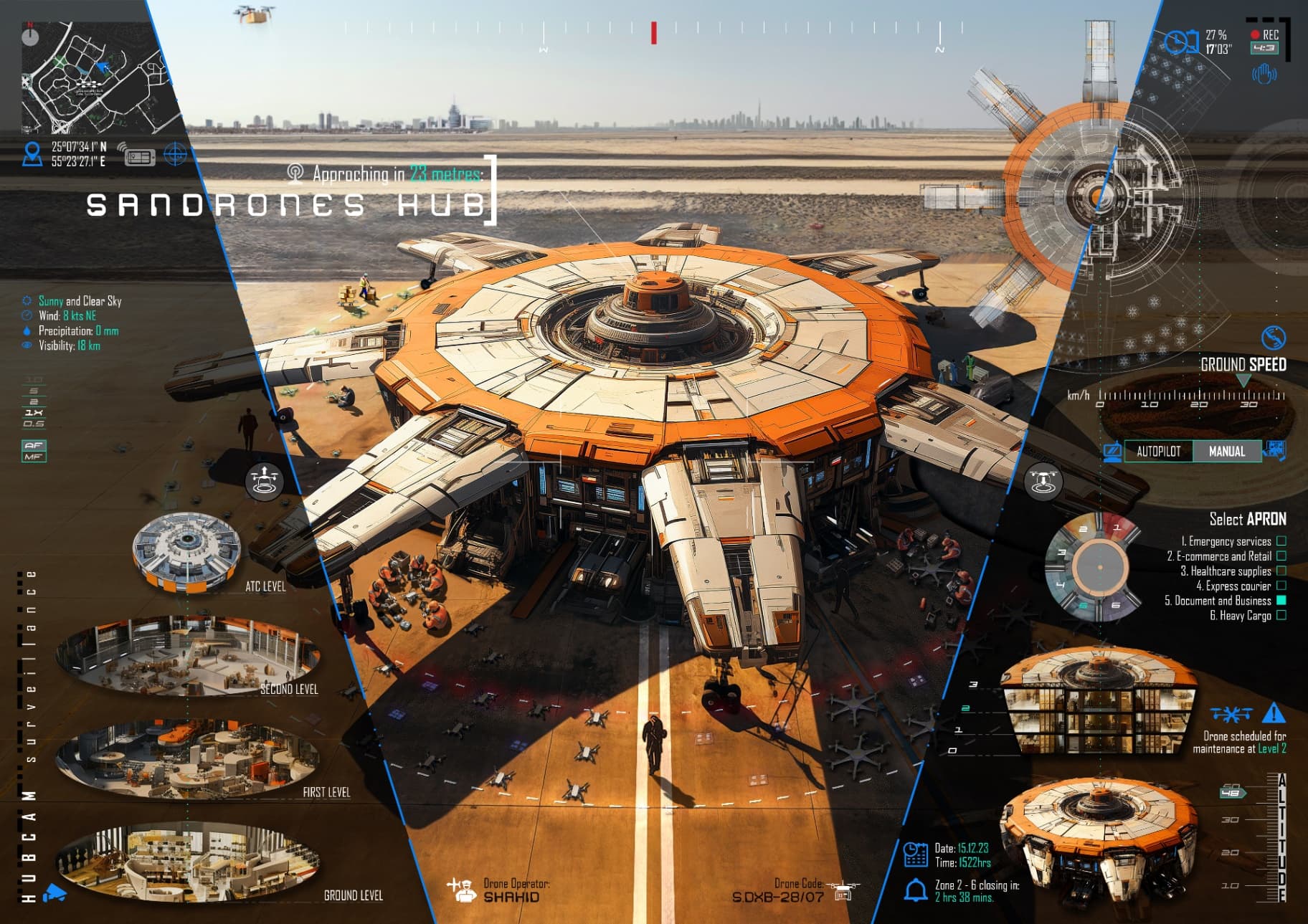
Delivery Drone Facility Complex
Embark on a visionary journey with SANDRONES HUB, my winning entry for @esoarch AI Competition! Nestled in Dubai Silicon Oasis, the proposed Delivery Drone Facility Complex redefines logistics with its architecture bathed in orange and metallic brilliance. Each arm extending from the hub serves a distinct purpose, from e-commerce to healthcare, in a meticulously crafted AI-generated vision of efficiency. 🌐💡
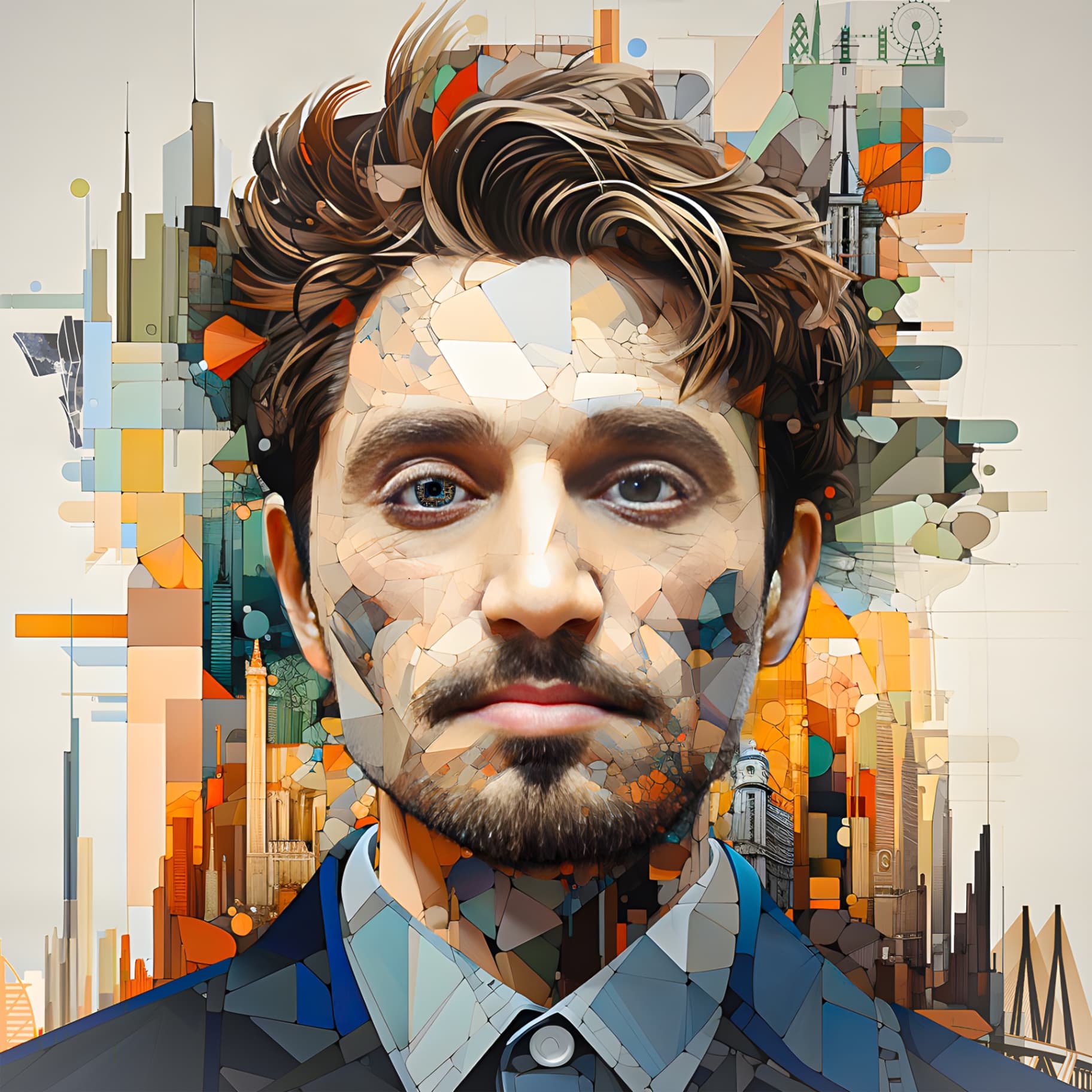
Shahid Thakur
January 9, 2024
4th Place
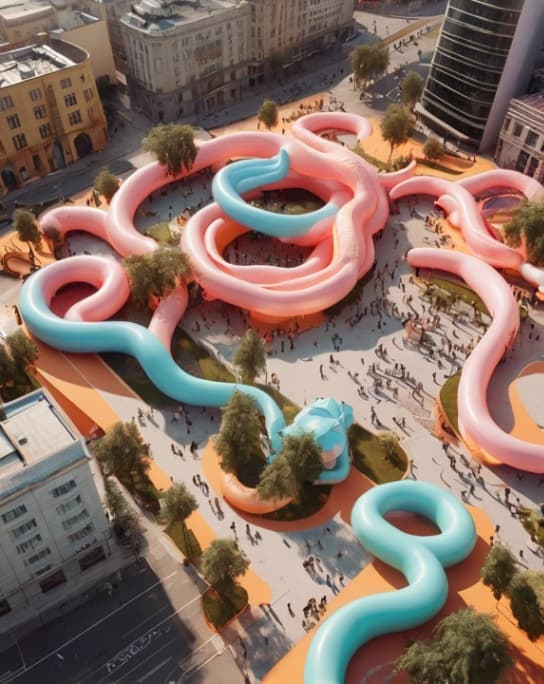
Inflatable Public Space
This project creates a vibrant public space in the heart of the city, where people can come together and play. At its core are inflatable play structures, offering a fun and flexible environment for all ages. These inflatables can be rearranged to host different activities, allowing the space to adapt to whatever the community needs. The design invites social interaction, creativity, and movement, turning the urban space into a lively gathering place for everyone to enjoy.
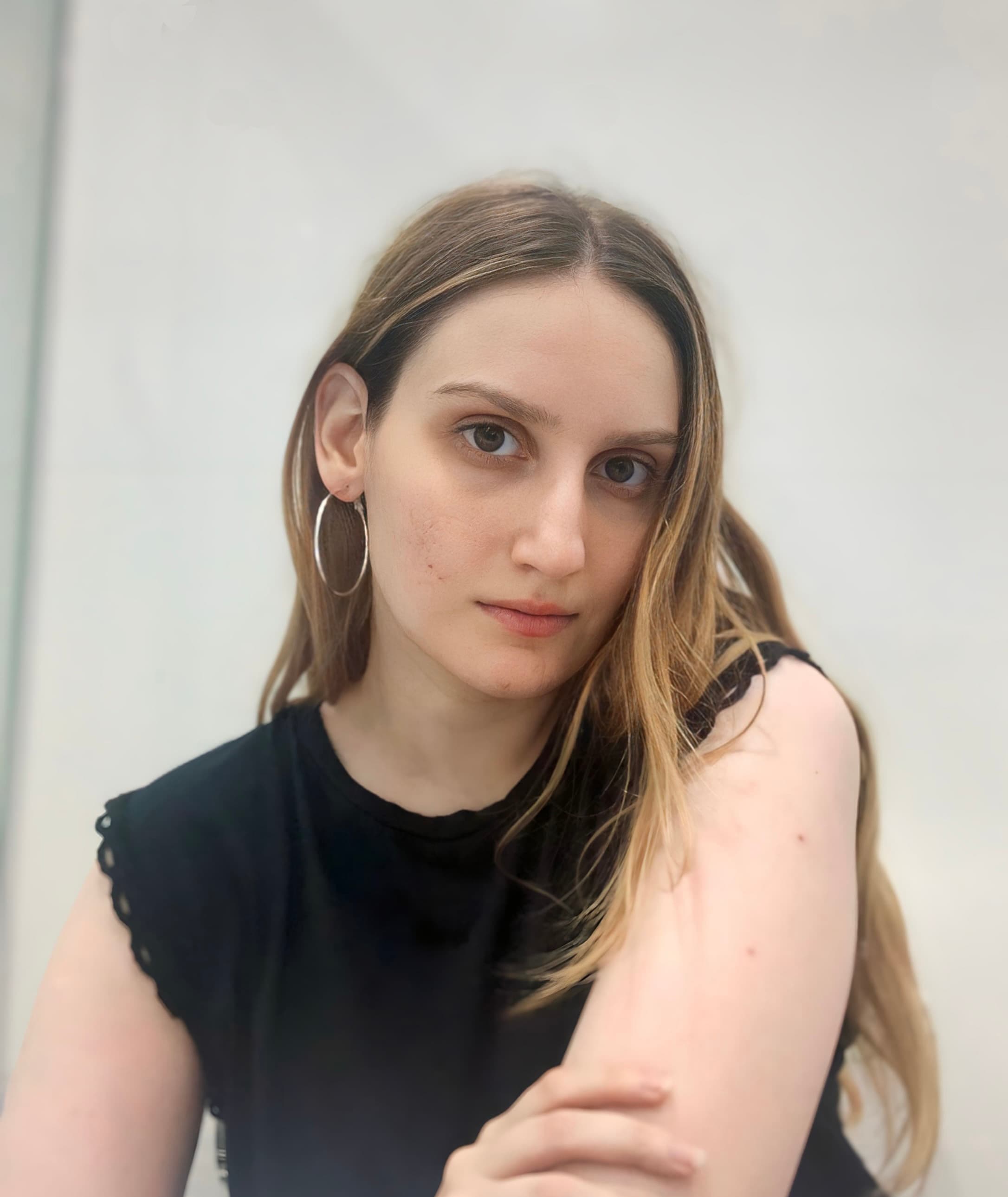
Agustina Sartor
December 27, 2024
5th Place
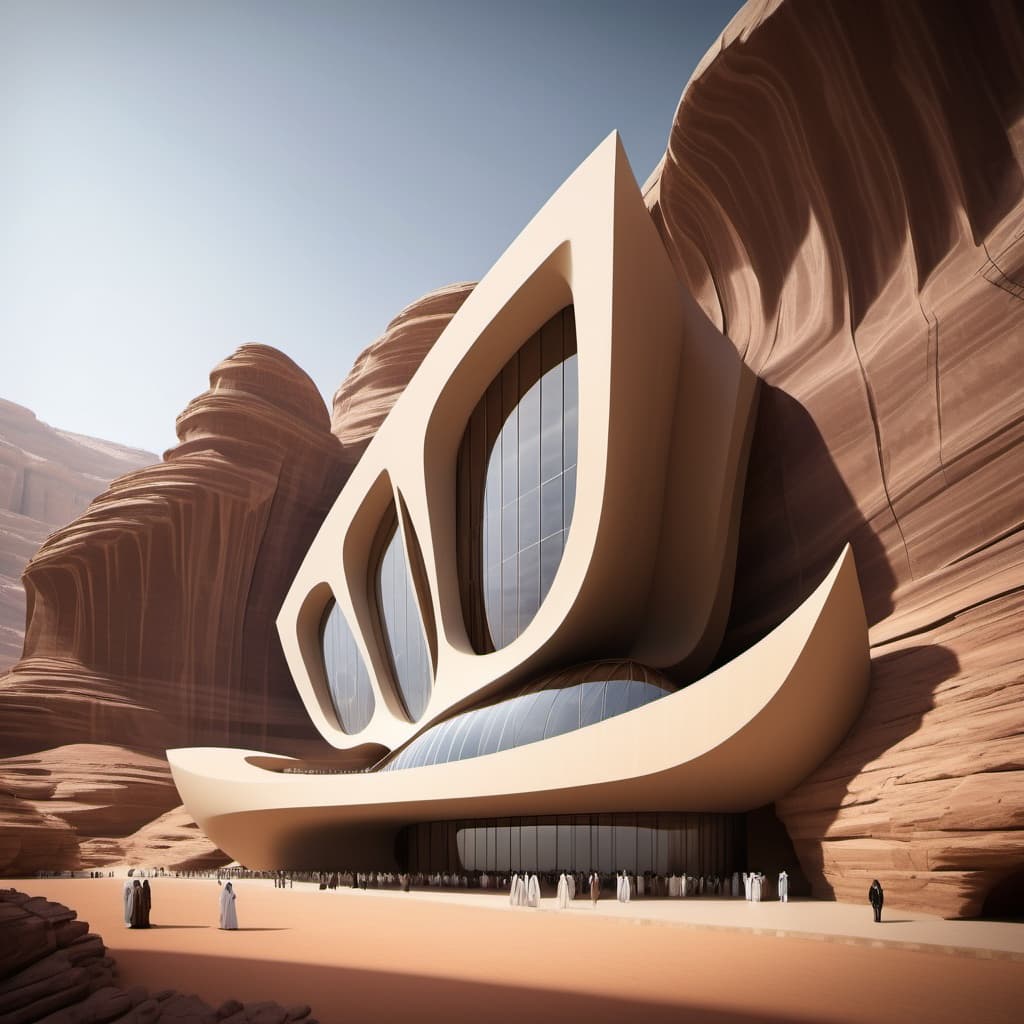
Sculpture Museum in Al-Ula Desert
In the heart of Al-Ula Desert, where the earth meets the sky, a Sculpture Museum blends seamlessly with the surrounding natural landscape, offering a unique experience for its visitors. The design of the museum is divided into two main parts: the external section, harmonizing with the desert environment, and the internal section, nestled within the mountains, showcasing sculptures carved directly into the rock. 1. External Section: Merging Rocks and Dunes The external part of the building draws inspiration from two main natural elements: Concept 1: Mountain Rocks The design of the external structure is inspired by the flowing, organic forms of mountain rocks. The building appears as if it has emerged naturally from the surrounding mountains, with smooth, continuous curves that mimic the shape and texture of the rocky landscape. This organic form represents the strength and resilience of the mountains, integrating the museum into the natural topography as a seamless extension of the land. Concept 2: Desert Dunes The second concept draws from the ever-shifting, flowing nature of the desert dunes. The building’s design captures the smooth, dynamic curves of the sand as it moves with the wind, creating a fluid, organic form. These curves not only evoke the constant movement of the desert landscape but also symbolize the passage of time. 2. Internal Section: Sculptures Carved in the Mountains The internal section of the museum is a unique experience where art and nature coexist. The concept behind this area is the integration of art directly into the rock formations. Rock Sculptures Inside the mountains, the walls of the museum are transformed into exhibition spaces, showcasing sculptures directly carved into the rock. This concept aims to create an immersive experience, where visitors explore artworks that are part of the natural environment, blurring the lines between the natural and the man-made. These sculptures will not only reflect the rich cultural heritage of the region but also highlight the harmonious relationship between art and nature. The integration of the sculptures into the very rock that surrounds them makes the museum a living part of the landscape. Environmental Interaction The interior design also allows for natural light to filter through openings in the rocks, casting dynamic shadows and creating ever-changing light patterns throughout the day. This interaction with light adds a spiritual and ephemeral quality to the museum, emphasizing the deep connection between art, nature, and time. Visitors will experience a space that evolves with the movement of the sun, bringing a sense of life and transformation to the museum’s atmosphere.
.%20The%20design%20should.webp&w=3840&q=75)
Eman Ahmed
January 31, 2025
Honorable Mention

Architecture+Environment+AI
This visualization explores the revolutionary intersection of terrestrial and marine architecture, challenging traditional urban boundaries through AI-generated imagery. This project demonstrates how artificial intelligence can envision future cities that seamlessly integrate oceanic and terrestrial ecosystems, addressing crucial environmental challenges while advancing architectural innovation.

Youngsoo Kwon
January 5, 2025
Honorable Mention
Honorable Mention

Artificial Eden
Using Midjourney, I explored AI's creative potential to generate images of dynamic vegetation. These images are not mere representations of nature but serve as evocative commentaries on the interplay between technology and ecology. The process of using artificial intelligence to create depictions of the natural world introduces an intentional juxtaposition: a synthetic tool crafting organic imagery. This tension underscores AI's capacity to visualize the intersection of the built environment and the natural world, highlighting architecture’s role in harmonizing these entities. By employing AI to simulate nature, the work also questions the boundaries of human creativity and the ways technology can inform ecological narratives, offering a glimpse into the future of architectural visualization as a medium for dialogue between artificial and organic systems.

Brandon Gicquel
January 4, 2025
Honorable Mention

Azure Haven
Nestled within the lush, tranquil embrace of a vibrant forest, this architectural masterpiece rises like a serene dream brought to life. A seamless blend of contemporary design and the quiet poetry of nature, it draws inspiration from the ocean's mysterious allure and the graceful rhythm of the natural world. Elegant turquoise carvings ripple across its surface, resembling the fluid motion of ocean waves and the delicate beauty of sea creatures. Radiant blue glass windows catch the light, creating a sense of movement and depth. The symmetrical patterns woven into its design infuse the structure with a profound sense of balance and serenity. The interplay of dark wood against the radiant turquoise details enhances the surreal atmosphere, while soft ambient light envelops the scene in ethereal beauty. This is a space where modern design and natural harmony coexist in perfect rhythm.

Aramdokht Jabbari
January 21, 2025
Inspired? Check out these competitions
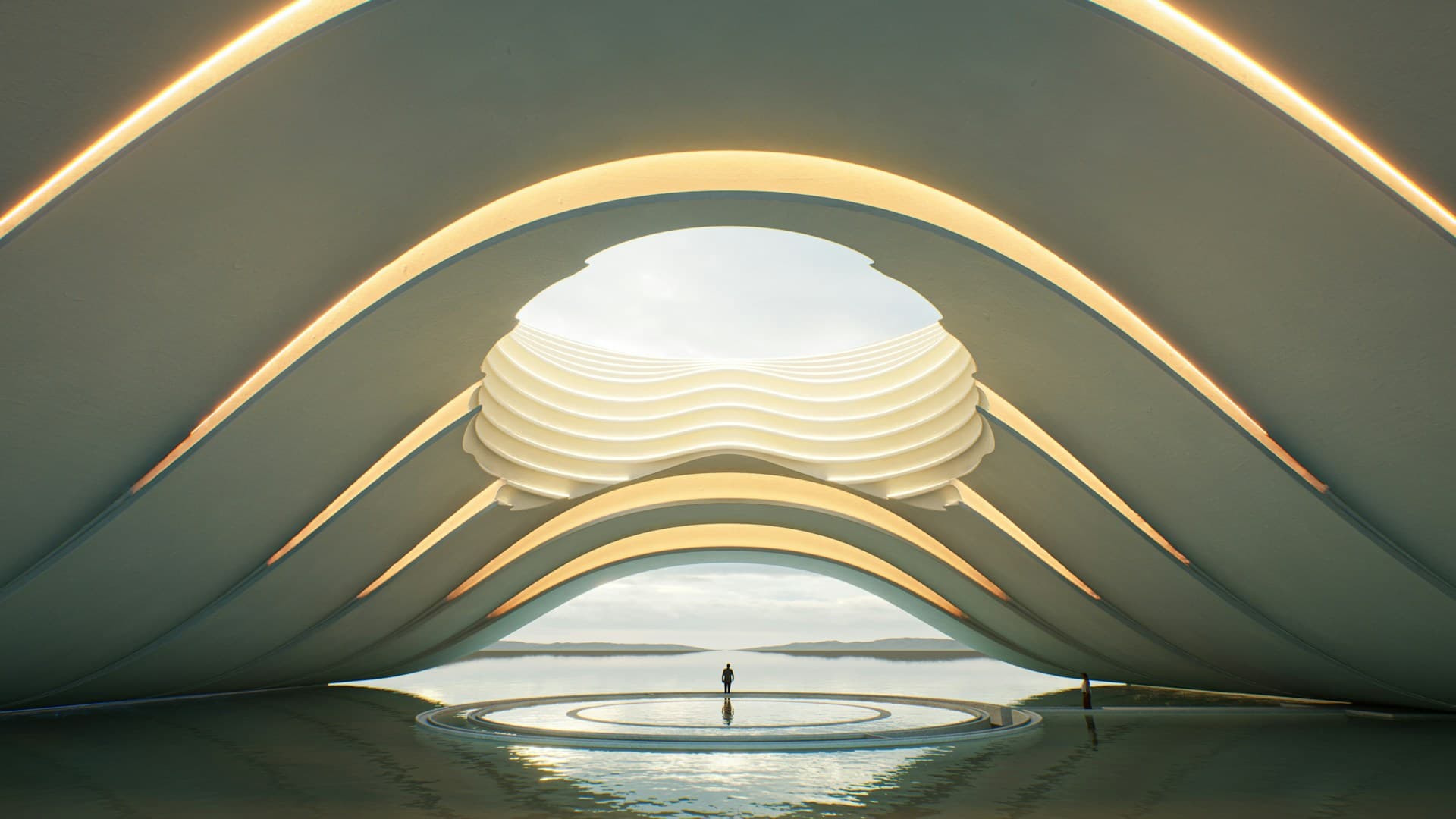
Visualization Award
Registration: Aug 24th 2025
Submission: Aug 24th 2025

Rebuild LA
Registration: Jul 16th 2025
Submission: Jul 17th 2025
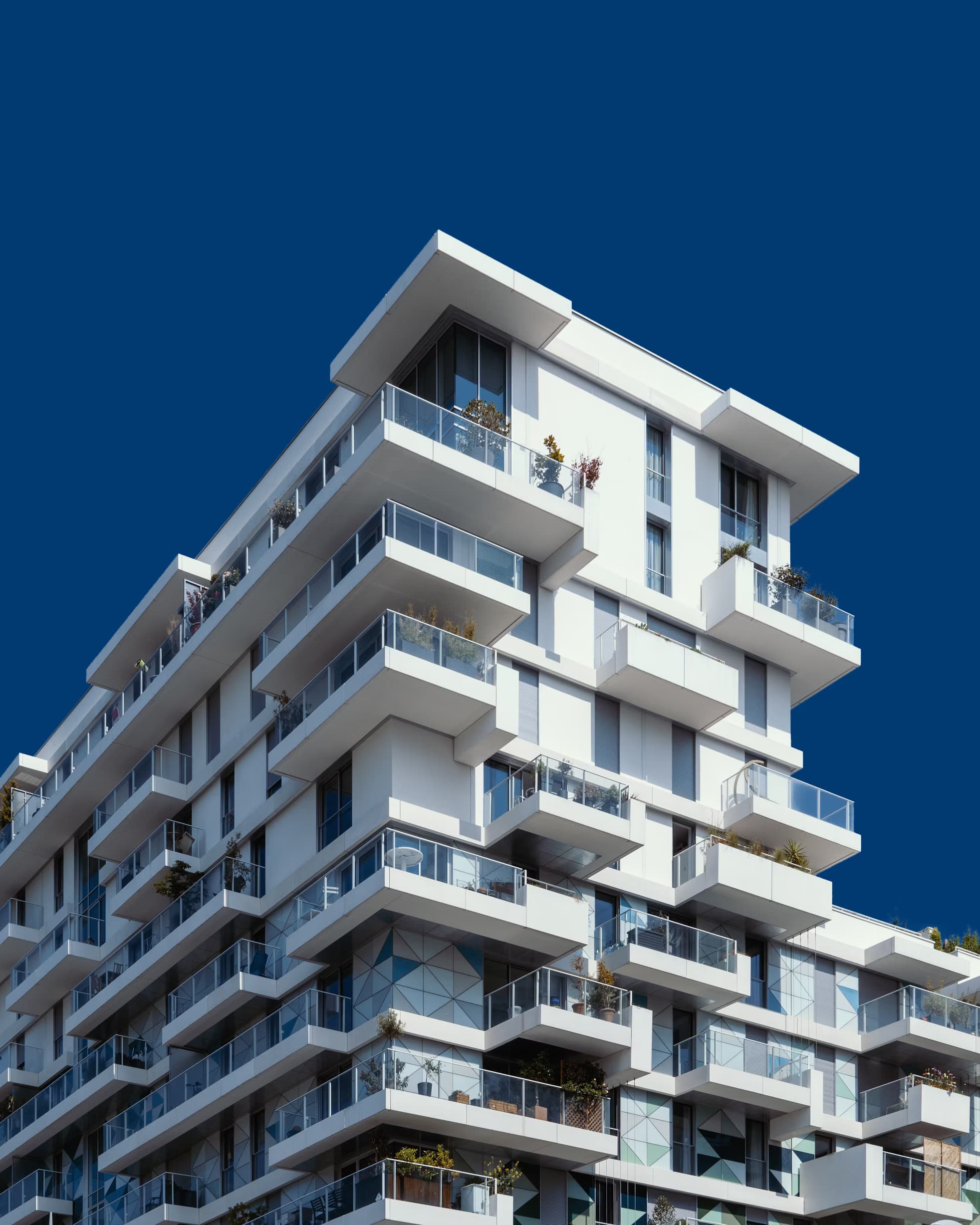
Affordable Housing 2025: New York
Registration: Apr 16th 2025
Submission: Apr 22nd 2025
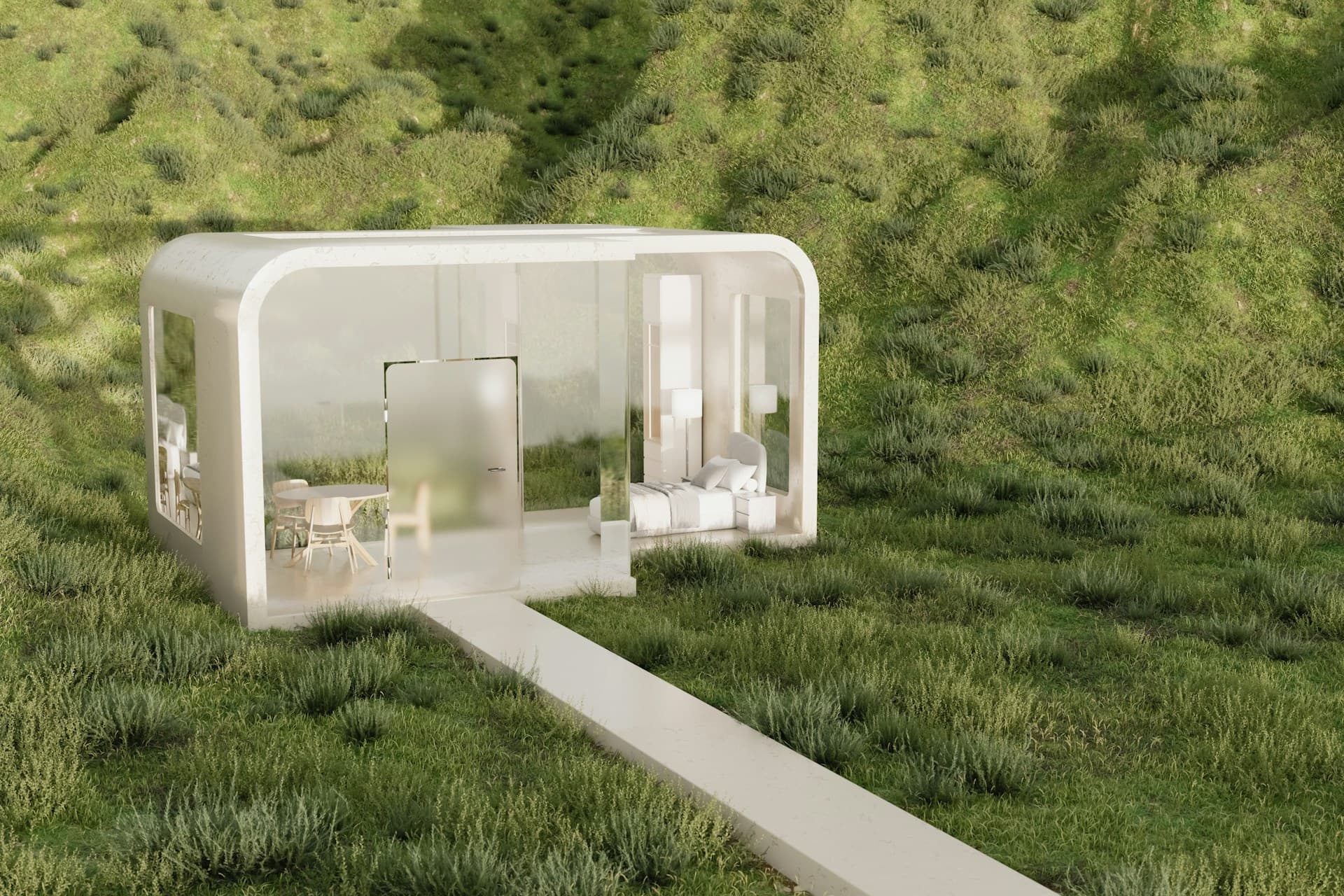
Nano Home
Registration: Feb 15th 2025
Submission: Feb 15th 2025
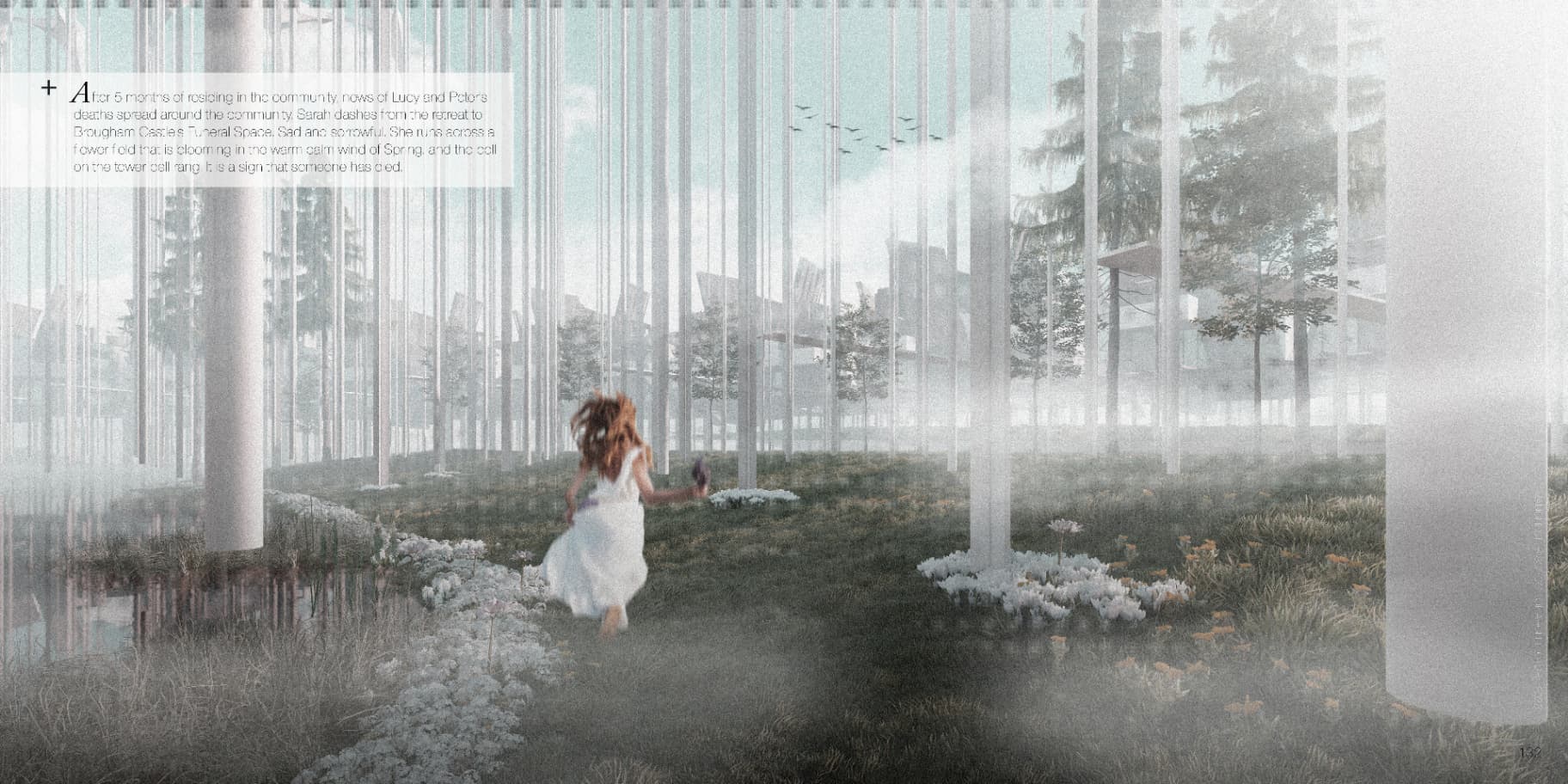
Visualization Award
Registration: Aug 1st 2024
Submission: Nov 1st 2024

Surplus Properties For Housing!
Registration: Dec 6th 2023
Submission: Mar 6th 2024


