Competition brief
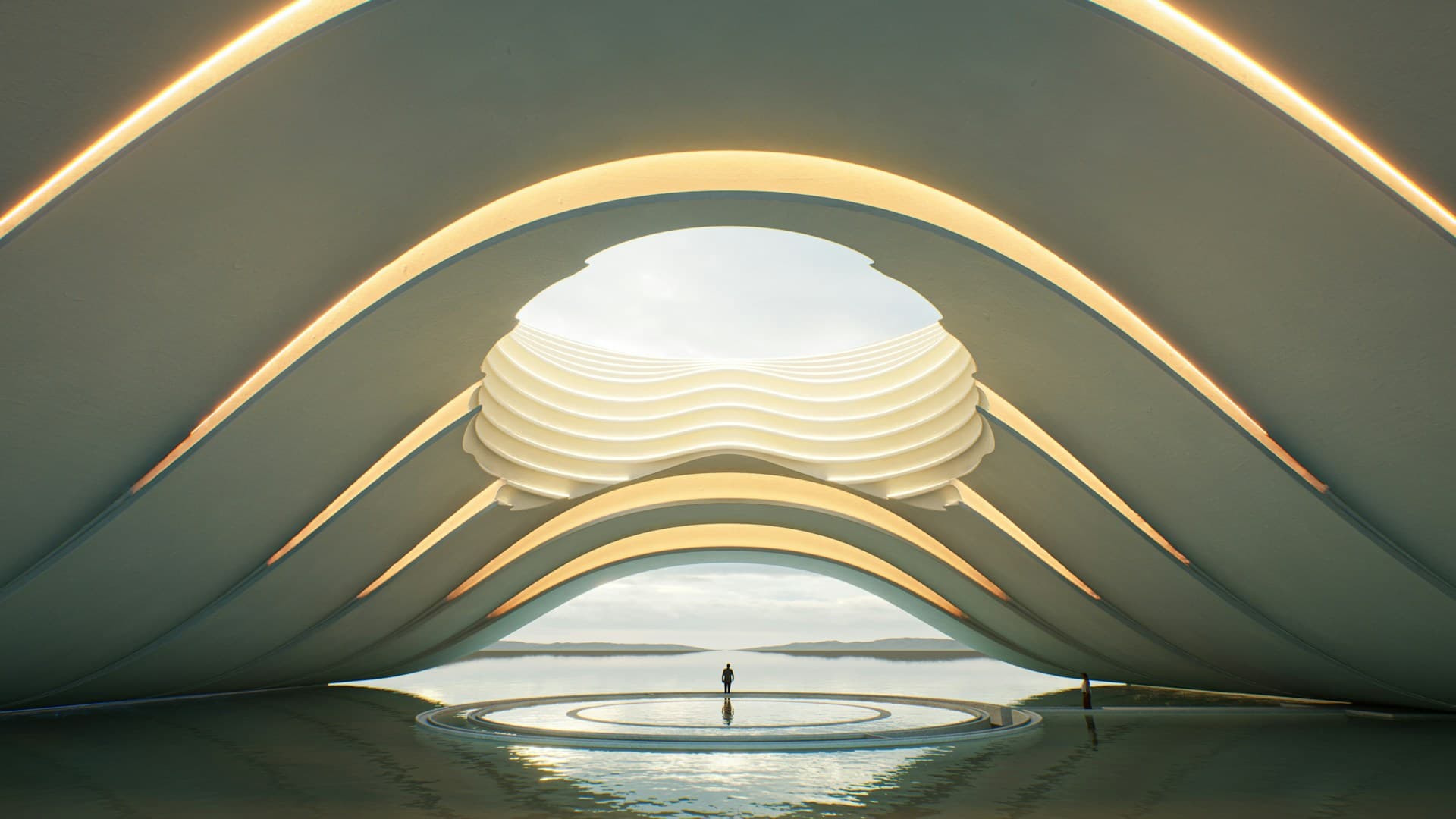
Design Competition
Visualization Award
Key Dates
*All times are in UTC
Visual Narrative
This competition revolves around the art of visual storytelling. Your task is to craft a single rendering that effectively conveys the essence of an architectural form or space, along with the envisioned experience of its inhabitants. The location and scale are entirely open-ended, allowing for creativity to flourish. Your visualization can take various forms, such as perspective, parallel projection, section, abstract, or any other image format, as long as it's a computer-generated representation of a building or group of buildings. Your submission must be accompanied by a brief description of your proposal, limited to 150 words, providing context and insight into your vision.
Eligibility
The Visualization Award is open to participants from all around the world. Anyone passionate about architecture and design can become a candidate for this Award. To enter, entrants must enter the competition, and submit their projects through Arch Hive's online platform.
Top 5 Prizes

Top 5 winners will each receive Kamvas 13 (Gen3) Tablet optimized for visual and graphic design. Click here to visit Huion and learn more
Honorable Mentions
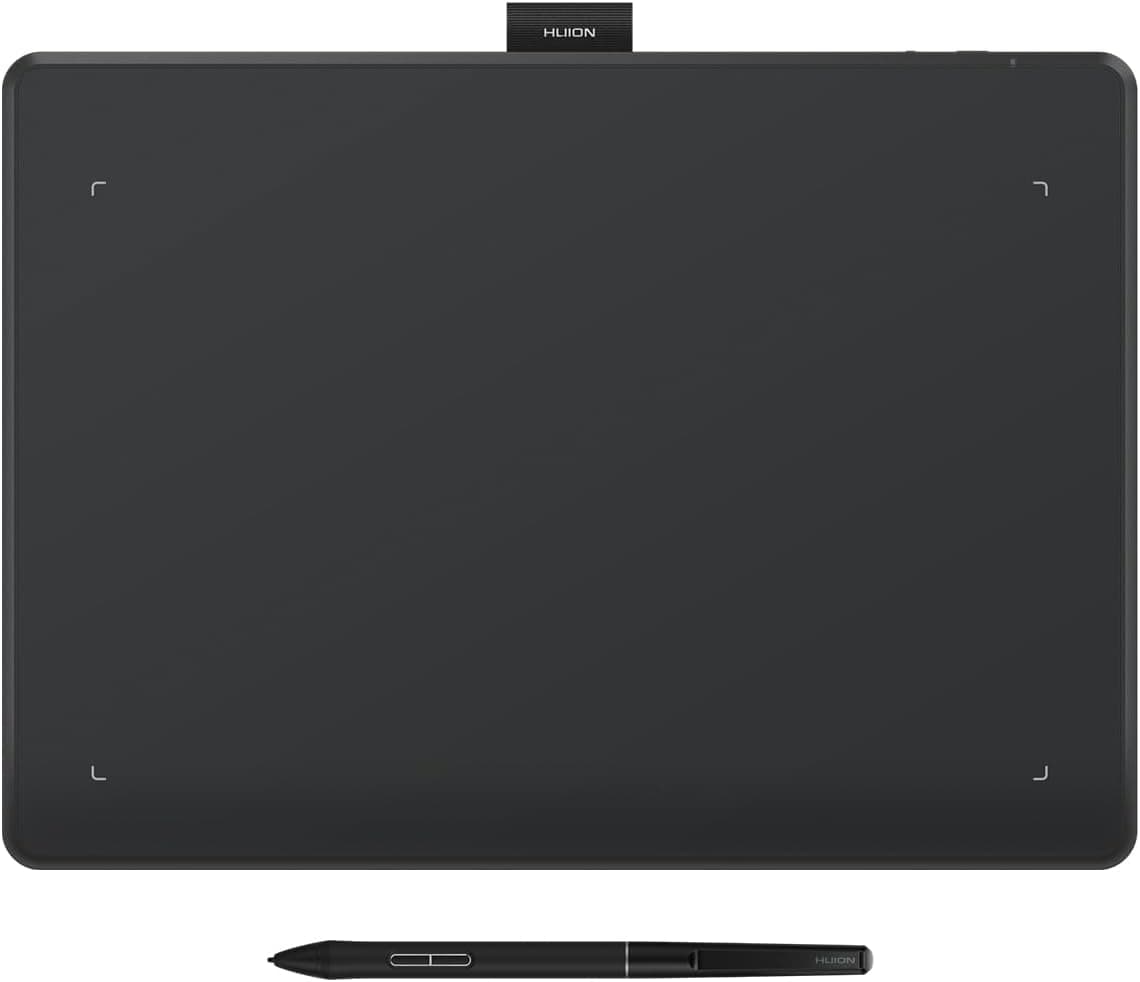
Top 5 honorable mentions will each receive Inspiroy Frego M Tablet optimized for visual and graphic design. Click here to visit Huion and learn more
Judging
This competition will recognize 10 winners - top 5 entries and 5 honorable mentions.
The winners of this competition will be decided through public voting. Anyone can participate in the voting, but each person is allowed to vote only once. Voting will begin after the submission deadline has passed, and once a vote is cast, it cannot be changed.
Winners
1st Place

ELEVATE
Perched on Klakkur, the villa commands breath-taking views of the Faroe Islands’ towering cliffs and emerald landscapes, drawing direct inspiration from the raw beauty of the North Atlantic. Designed to harmonize with its environment, the structure follows the natural contours of the terrain, using materials and forms that echo the surrounding geology. Floor-to-ceiling glass walls dissolve boundaries between interior and exterior, inviting light and scenery into the living spaces. Every element is crafted to enhance the connection with nature, offering a serene retreat that feels both modern and timeless.

Ala Ali Muthanna Ali
August 14, 2025
2nd Place

Yutzupino Cabins
project located in the amazon region of ecuador (Yasuni), master plan proposed to create local activities for the community., Cabins, proposed to be built by the community, local materials. Generate resources through a circular economy Community tourism project Master Plan: 1. Conserve resources 2. Regenerate the affected territory 3. Preserve the language 4. Co-learn
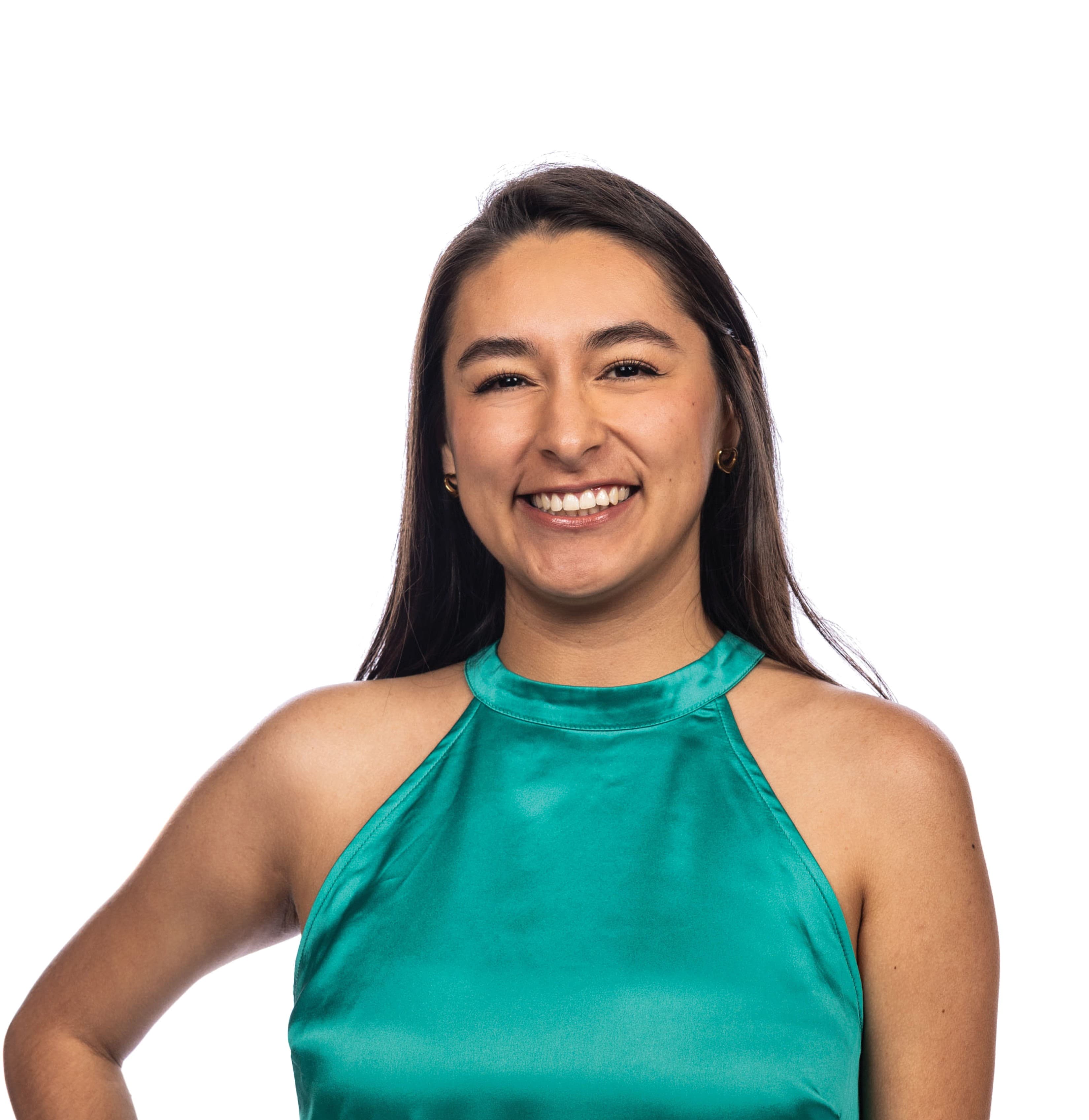
Johana Mendoza
July 29, 2025
3rd Place
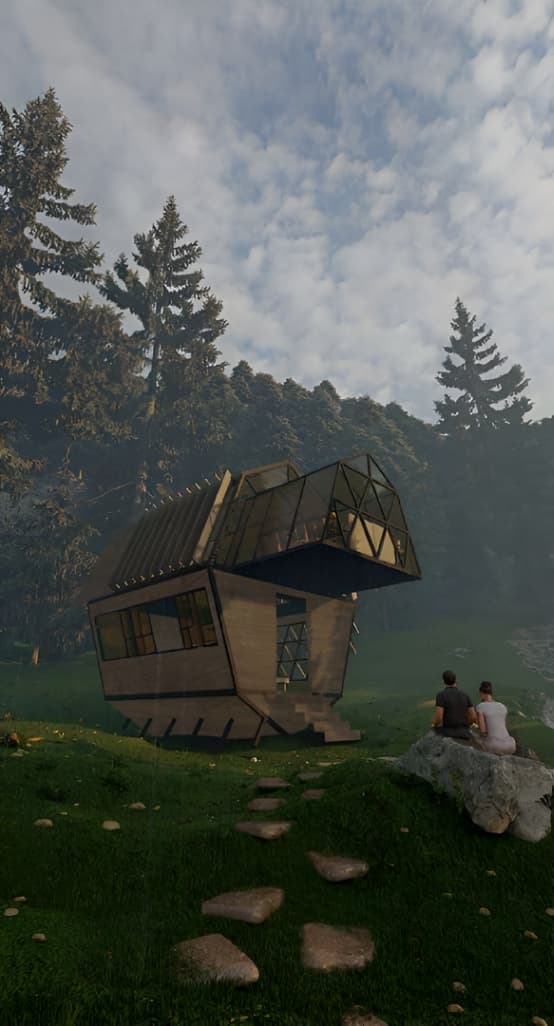
Sylva Pod
This modular home blends traditional Japanese craftsmanship with modern eco-technologies to create a resilient, inclusive, and climate-responsive dwelling. Prefabricated cassette walls—made from waterproof plasterboard, structural plywood, and recycled glass-wool—form a ductile system that flexes during earthquakes and returns intact, combining safety with elegance. A cross-laminated timber roof, inspired by kake-zukuri temples, invites reflection beneath its warm, fragrant canopy. Solar-tracking louvers harvest energy and visually connect the neighborhood to the sun’s rhythm, while algae bioreactor façades clean greywater, capture carbon, and generate biofuel. Hinged wooden panels open to merge indoor and public life for markets or performances, then close for peace and privacy. Universal design ensures accessibility for all, and embedded sensors monitor structural health, fostering collective safety and trust. This home is not just a shelter—it is a living, breathing civic organism that nurtures social connection, environmental stewardship, and spiritual grounding in daily life.

Priyanshu
July 10, 2025
4th Place
.jpg&w=3840&q=75)
Discrete Joinery
Joinery of human and artificial intelligence Set in a tranquil landscape, the design draws from traditional Japanese timber joinery, reinterpreted through a discrete, Artificial Intelligence defined discrete joinery. This discrete system serves as a bridge between crafts and computation. A combinatorial design process —both artistic and artificial—assembling modular components into aggregated, functional structures. Design exploration centered on square and rectangular prisms, inspired by the geometric logic of Japanese timber architecture. These elements were multiplied, stacked, and composed into dense forms and spatial expressions. It is within this dialogue—between the art and the algorithm, redefining what it means to craft art.
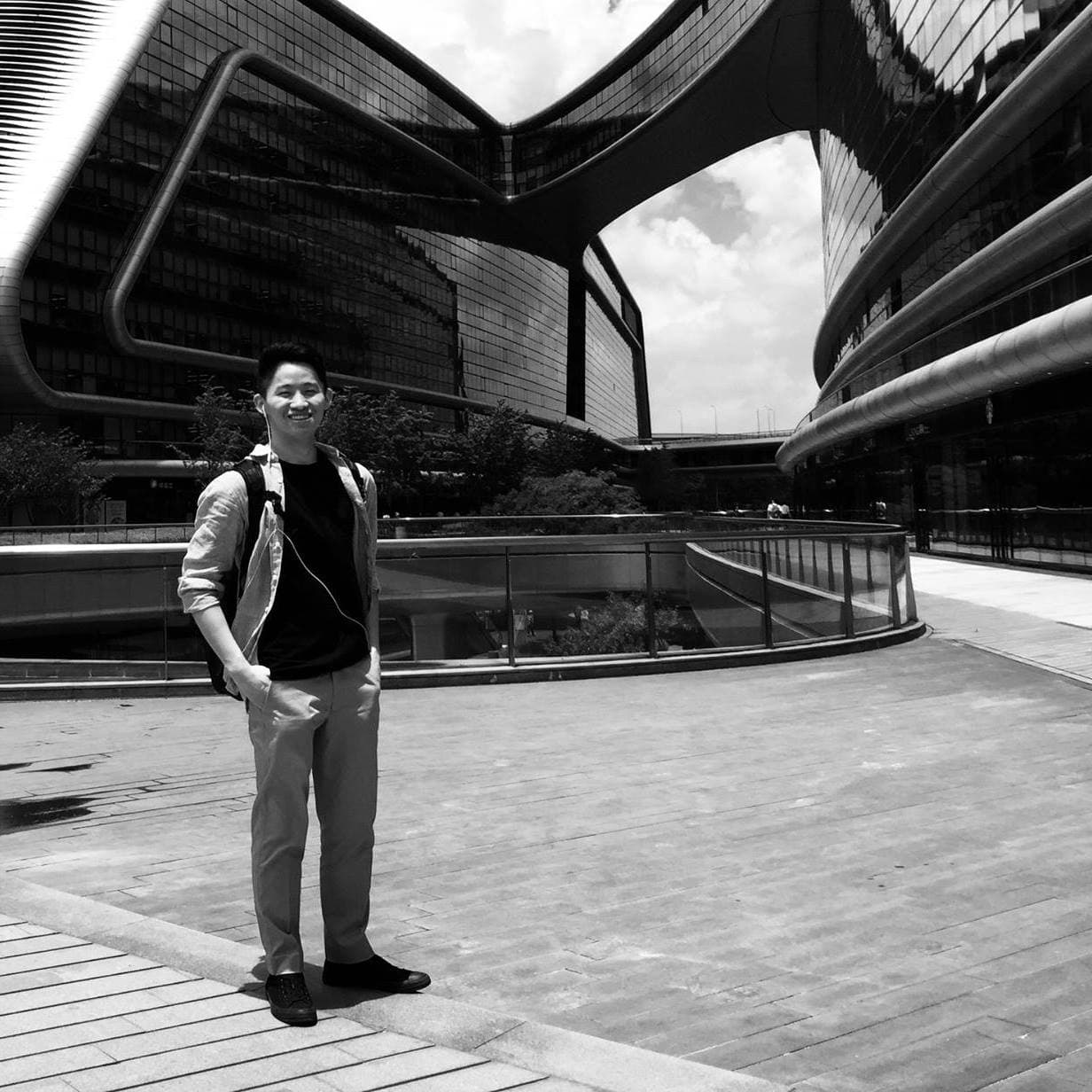
Cheng-Wei Lee
April 17, 2025
5th Place
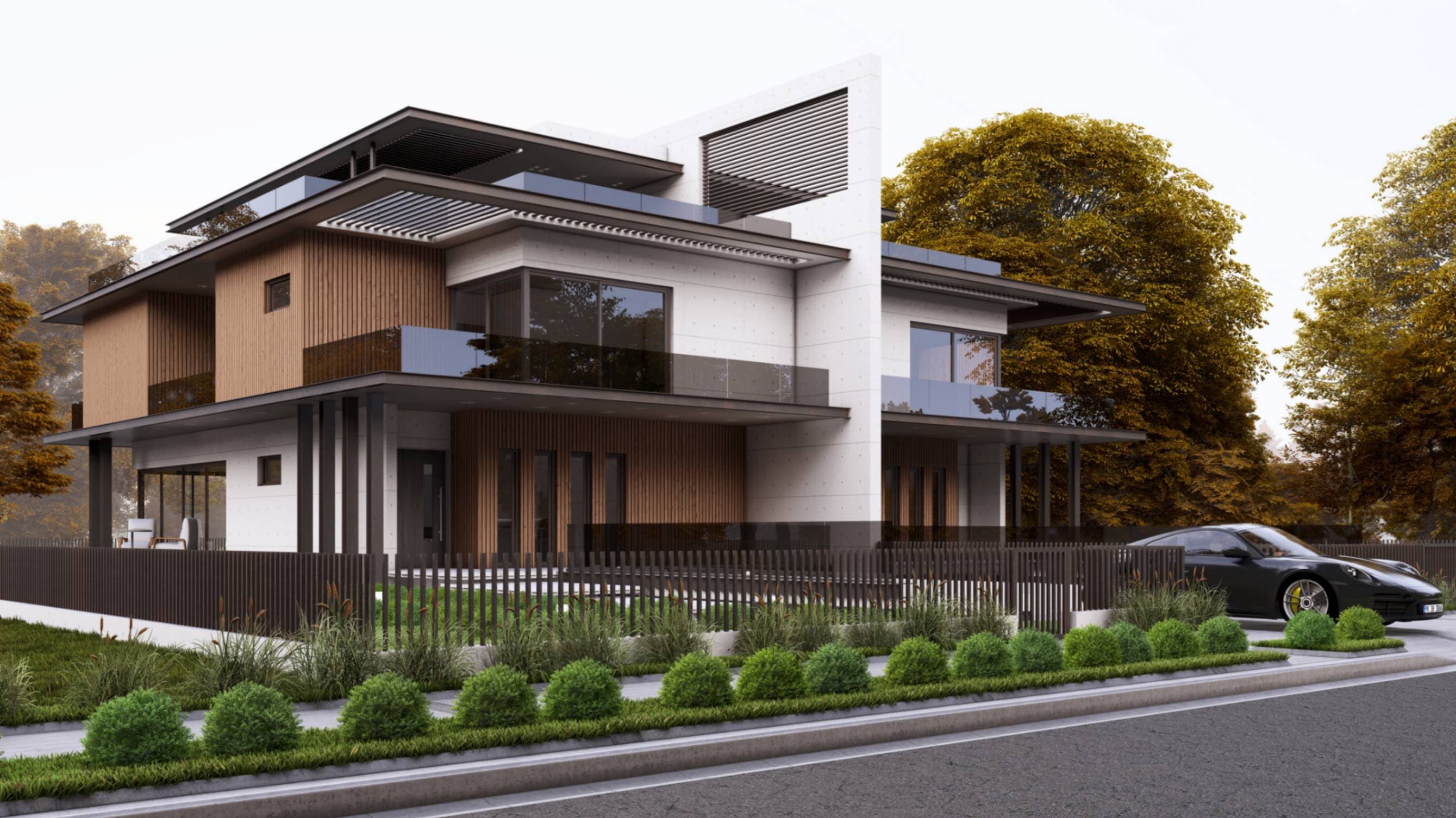
Villa 0022: The Glass & Timber Residence
As both the Architectural Designer and 3D visualizer of this project, my goal for bringing the client's vision to life, is to create a residence that feels contemporary yet warm, with a strong dialogue between modern design and natural materials. The composition is guided by clean lines and bold geometric volumes, softened by vertical wooden cladding that introduces texture and warmth to the concrete façade. Expansive glazing and sleek glass railings blur the boundary between inside and outside, allowing light to animate the interiors while framing views of the surrounding greenery. Wide overhangs and horizontal lines emphasize openness and provide natural shading, enhancing comfort. The landscape and fencing were carefully integrated to complement the architecture without overwhelming it, ensuring the home feels both private and welcoming. Through this design and visualization, I aimed to communicate a modern lifestyle—refined, functional, and harmoniously connected to its environment.

T. Abraham Ojotisa
August 24, 2025
Honorable Mention
_Page_01_Page_64.jpg&w=3840&q=75)
Collective Housing
The idea of the project arises as an exchange between vegetation, architecture and inhabitants, connecting all of them as a great symbiotic organism, in which the pedestrian has priority rather than the vehicle to strengthen the proposal for community life. Nature shapes the design of the project from the implementation of orchards, ramps in the ground and buried housing typologies, implementation of a relationship of the project with nature. The heights and scale of the immediate context are also taken into account for the proposal of typologies of homes and commercial premises.

Johana Mendoza
July 29, 2025
Honorable Mention

AMI EÑE BOE Cultural Learning Workshop
"Upon arrival at the nest, he finds himself sheltered between the natural green and the emerging green, connecting the stranger with the habitat." Johana Mendoza Knowledge, like the jungle, is an ecosystem of interrelationships that are configured in the form of a network. The jungle is composed of different plant layers such as: the ground, undergrowth, canopy, emerging layer and refuge, all of them are connected and function as one. The project seeks the idea of a nest as a refuge that is in constant connection with nature.

Johana Mendoza
July 29, 2025
Honorable Mention
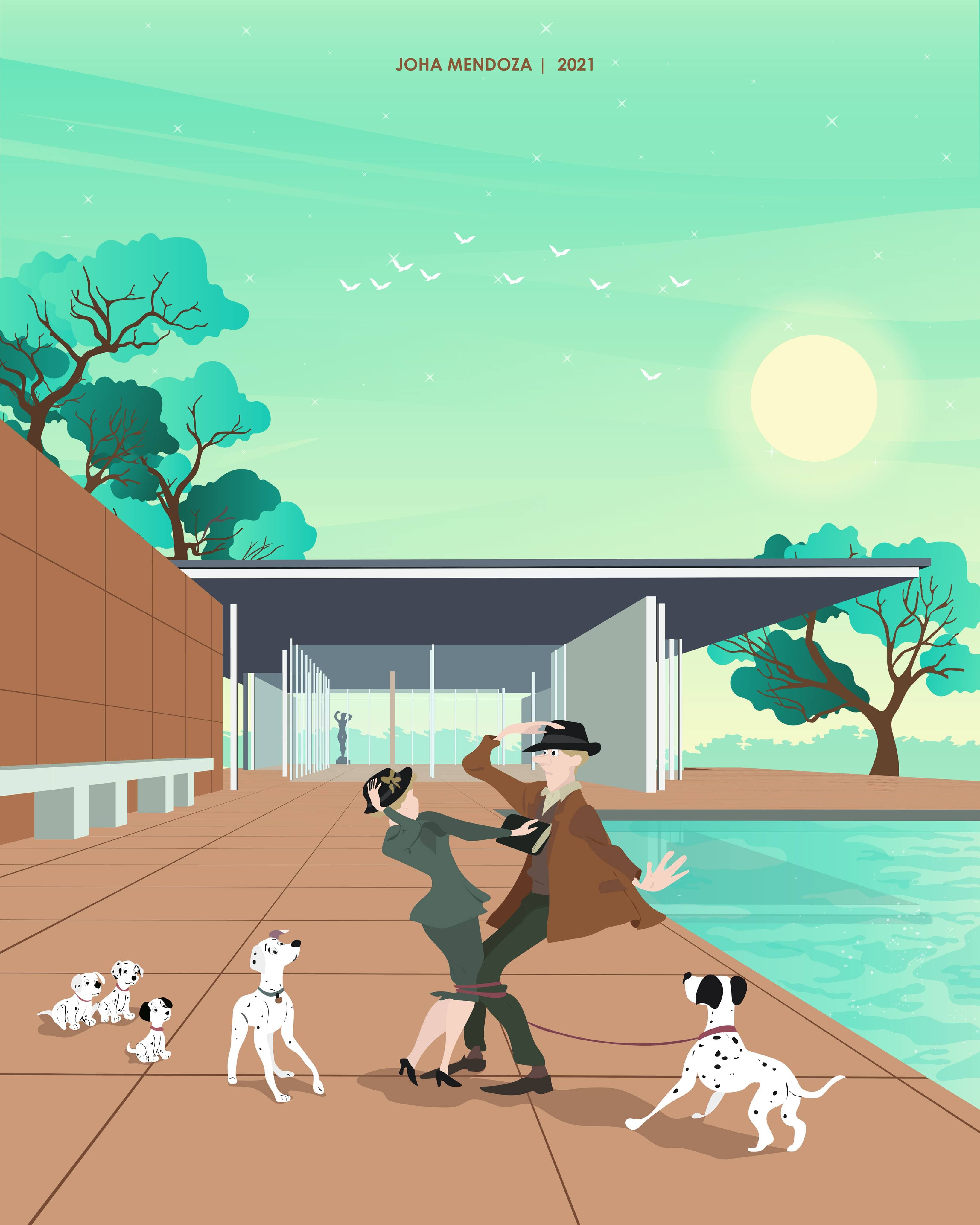
Blend of Architecture & Fun
intersection of art, architecture and nature. I seek to humanize the way we see architecture, creating a personal and close bond to exploit our creative side. In this way, my work parallels the multiple layers of perception involved in the experience of architectural space. I hope to reveal something more spontaneous and enjoyable, drawing attention to the ways that we construct the world by looking at it.

Johana Mendoza
July 29, 2025
Honorable Mention

Rookies Coffee Shop
I see The Rookies to be like a guild. And guilds from time immemorial, have a common meeting spot. The Rookies already have discord for their online spot, but what of a physical location. What would that look and feel like? So taking inspiration from various tarvan designs and with a blend of modern cafe designs, The Rookies Coffee Shop was born.

T. Abraham Ojotisa
August 24, 2025
Honorable Mention
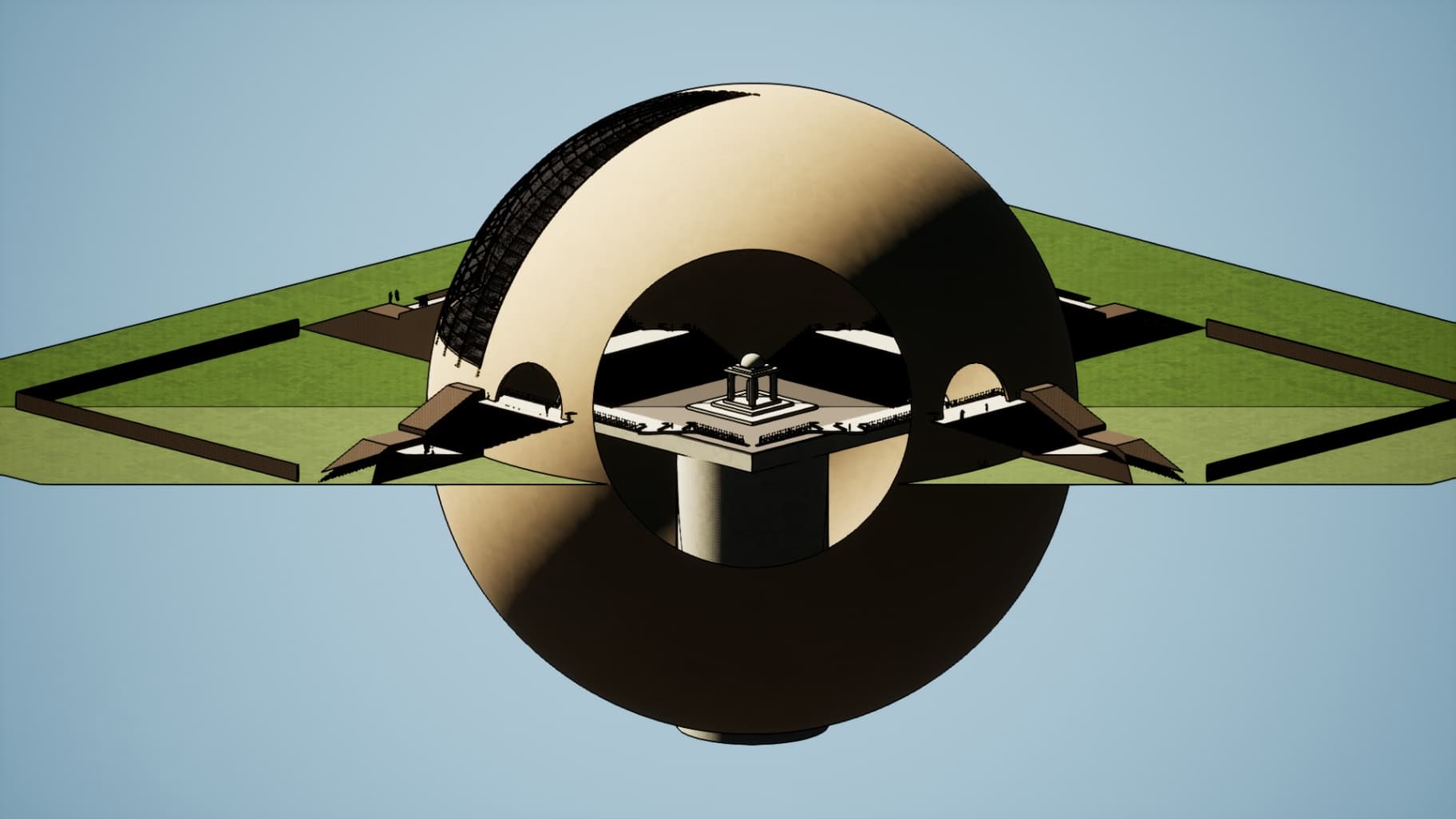
Cenotaph for Aryabhatta
This monument is inspired by Étienne-Louis Boullée’s vision of "A Cenotaph for Newton" and is dedicated to the ancient Indian mathematician and astronomer Aryabhatta. Reflecting the intellectual parallels between Newton and Aryabhatta, the design adopts Boullée’s idea of sublime and geometric purity.
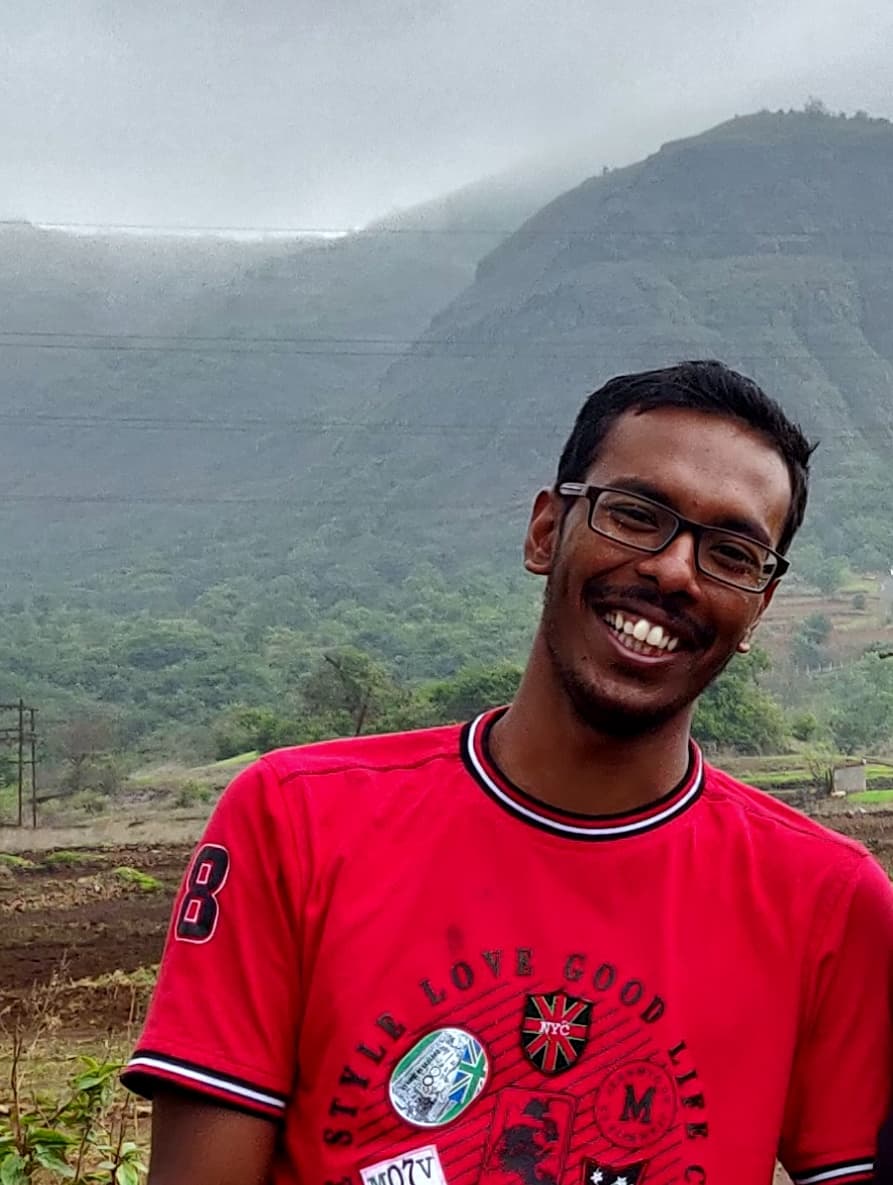
Saikat Sen
November 23, 2024
Inspired? Check out these competitions
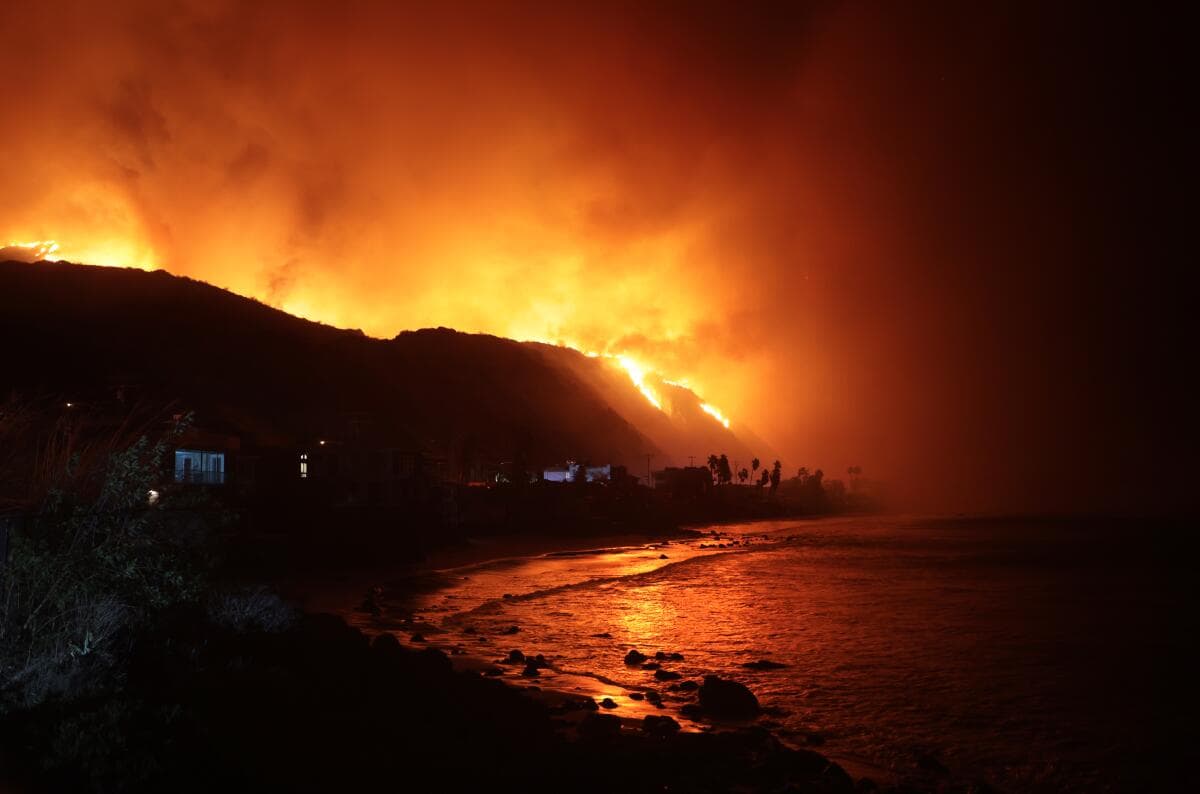
Rebuild LA
Registration: Jul 16th 2025
Submission: Jul 17th 2025
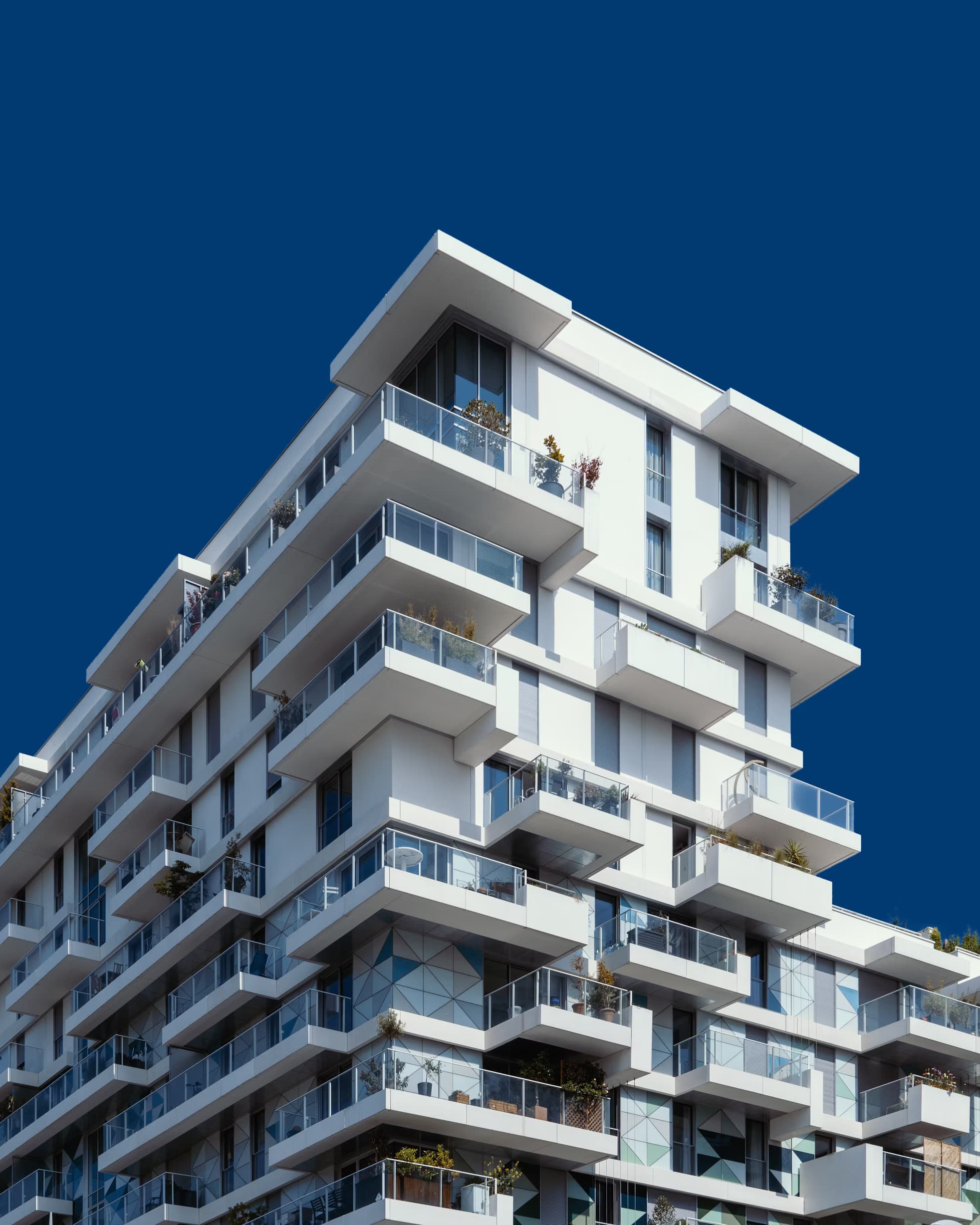
Affordable Housing 2025: New York
Registration: Apr 16th 2025
Submission: Apr 22nd 2025
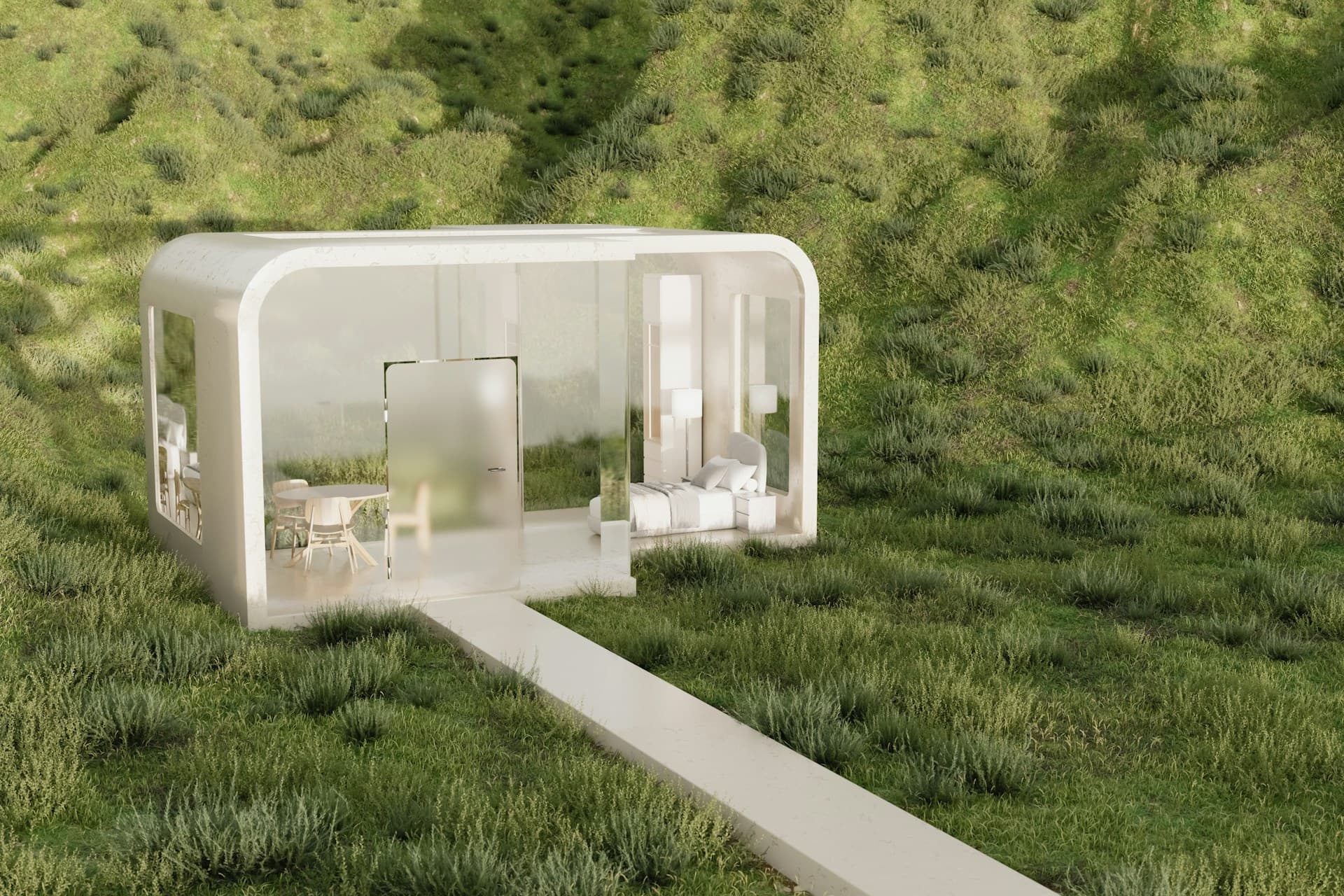
Nano Home
Registration: Feb 15th 2025
Submission: Feb 15th 2025
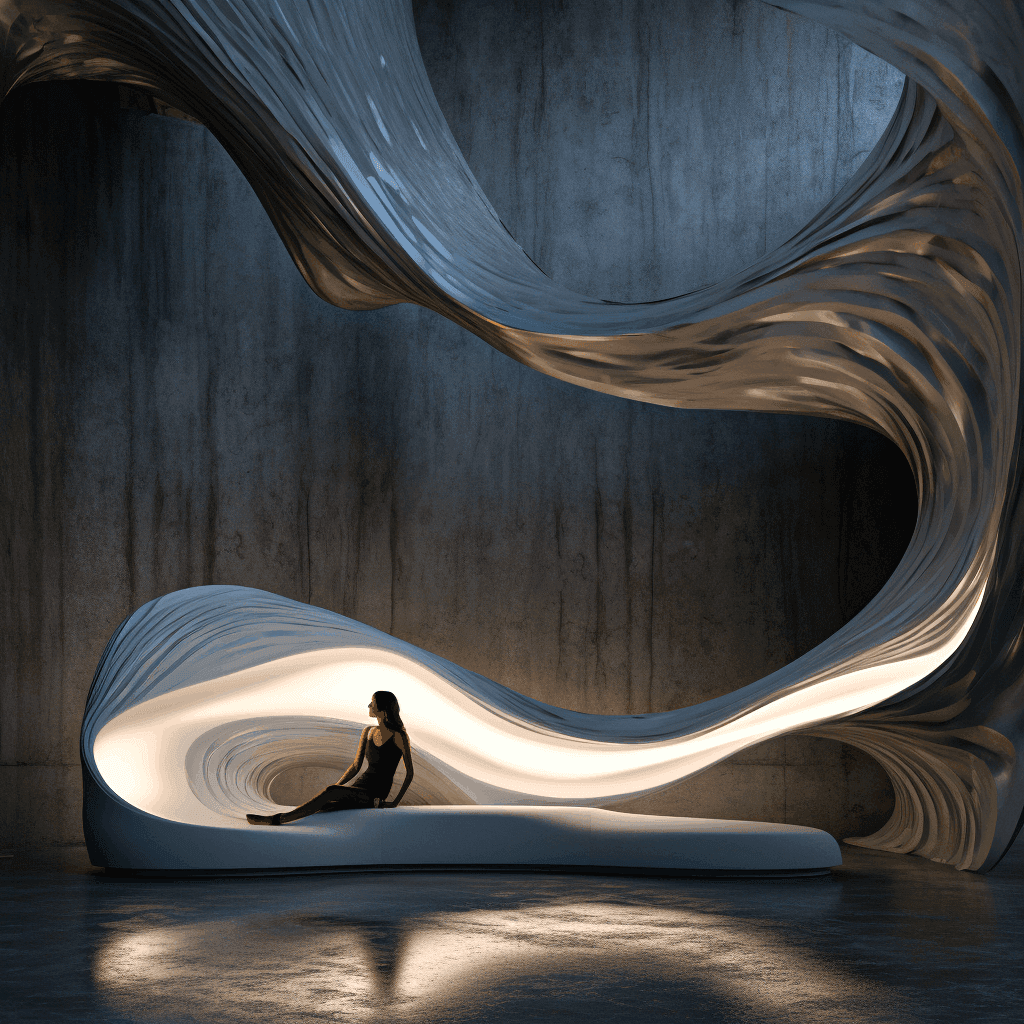
AI Architecture 2024
Registration: Jan 31st 2025
Submission: Jan 31st 2025
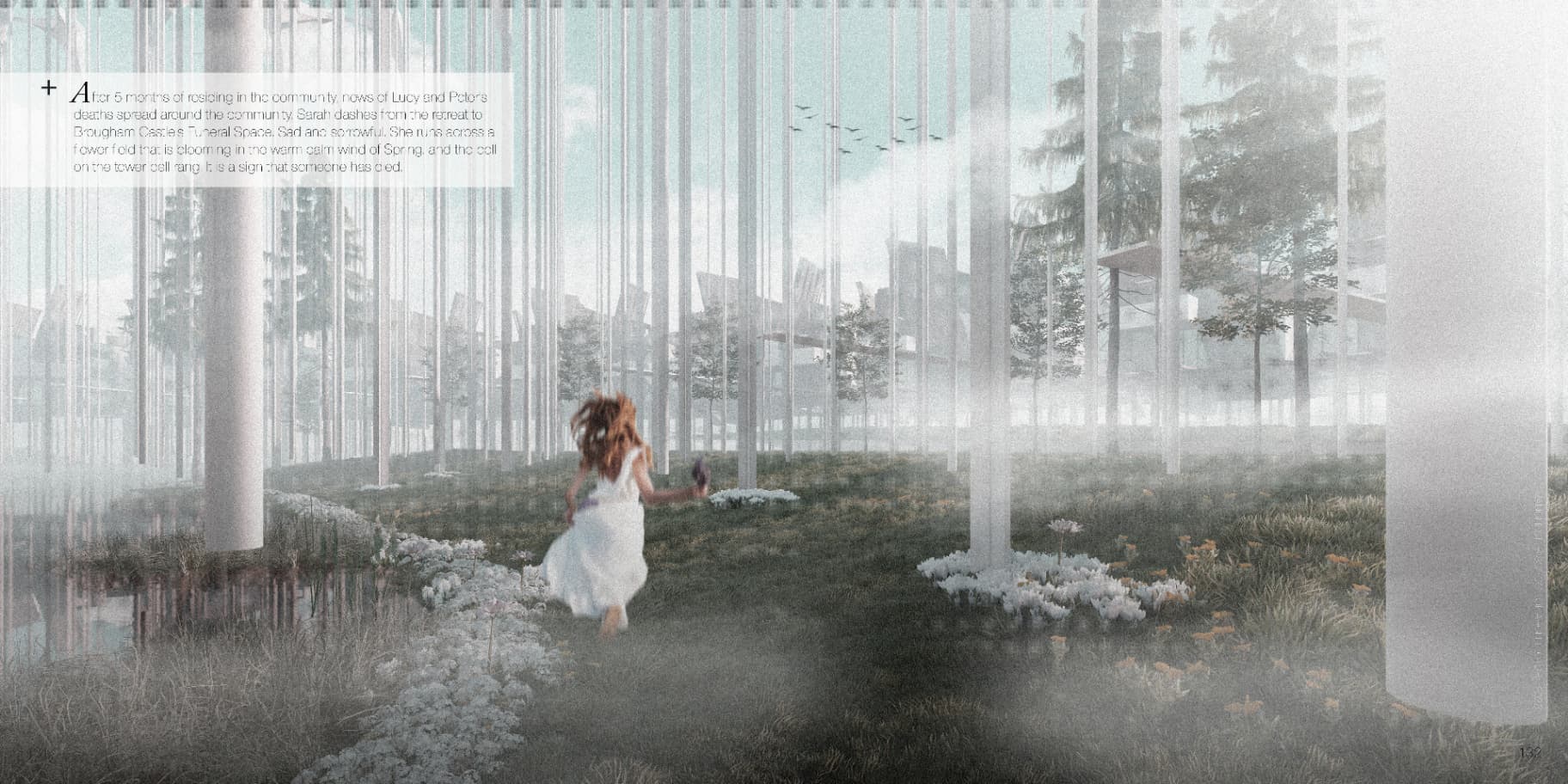
Visualization Award
Registration: Aug 1st 2024
Submission: Nov 1st 2024

Surplus Properties For Housing!
Registration: Dec 6th 2023
Submission: Mar 6th 2024

