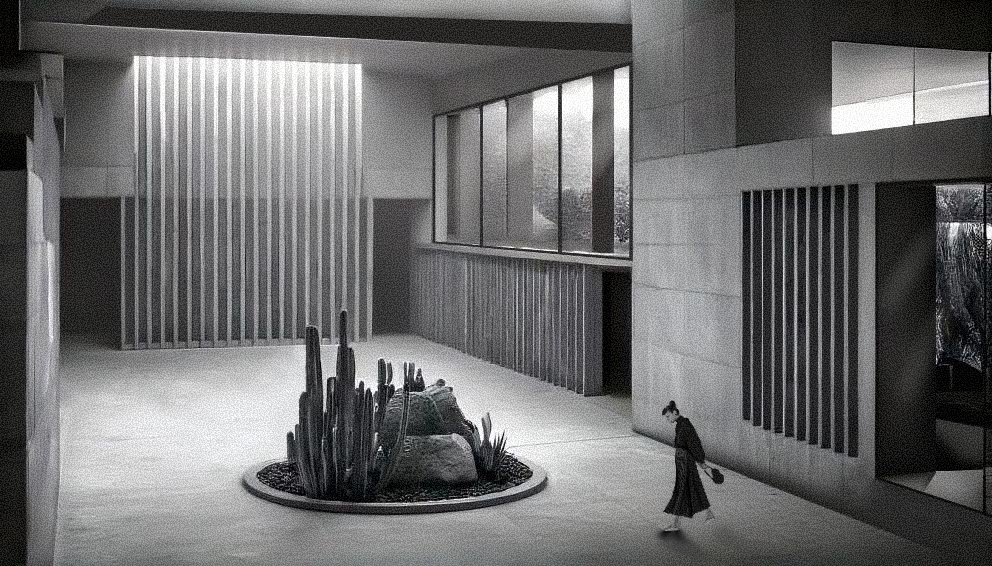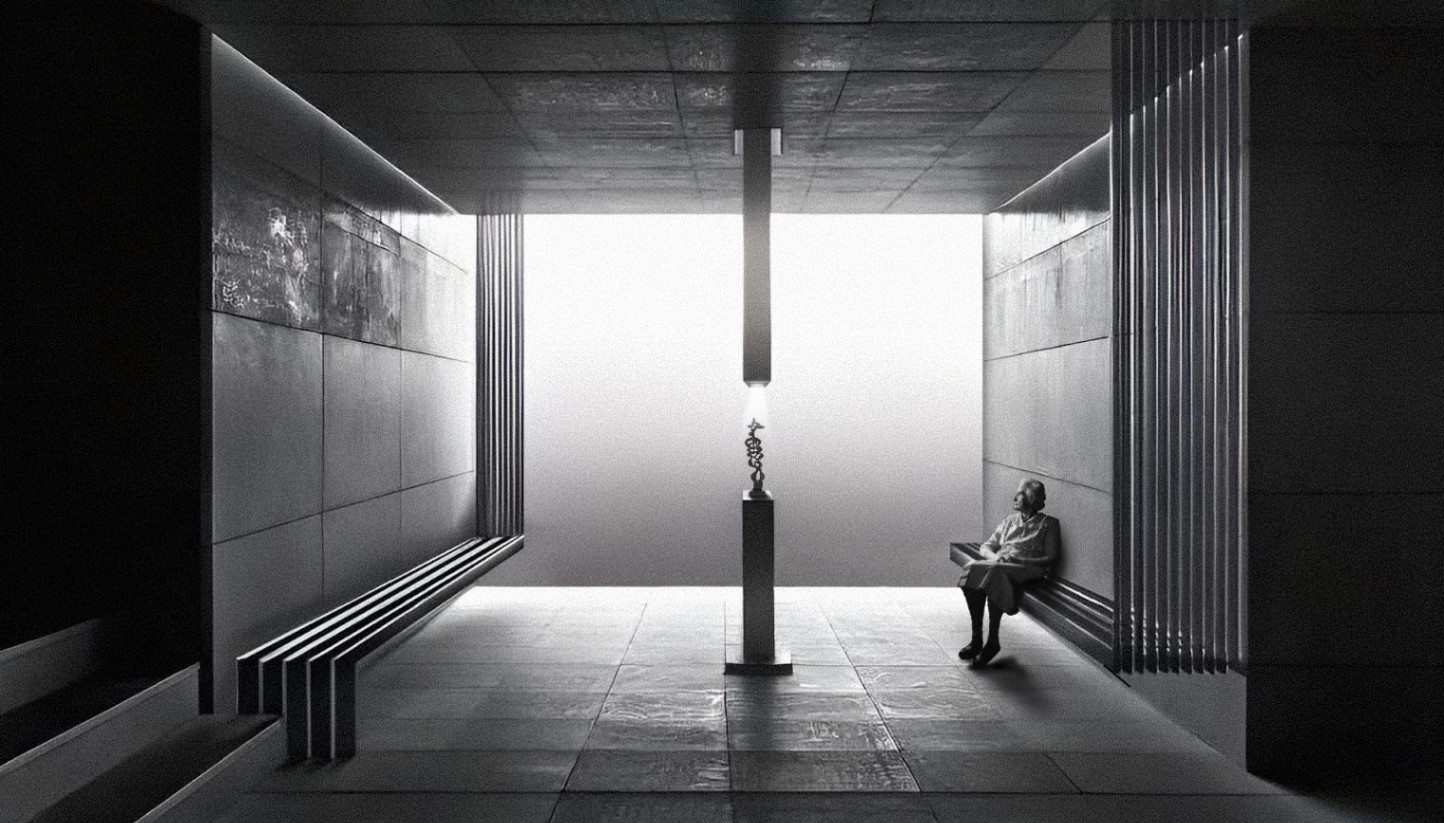Back
The Chess Collector's Retreat
Year: 2024
Category: Cultural Architecture
Skills: Photoshop, V-Ray, Procreate, Rhino
The project is set against the Rocky Mountains of Scottsdale, Arizona. This design serves as both an exhibition space for a curated collection of chess artifacts and a serene secondary retreat for the client where each render tells a particular story. The renders and design integrate natural light as a central element, emphasizing atmospheric conditions and circulation within the spaces. The architectural renders reflect upon the client's passion for chess as an art form, showcasing her belief that “all chess players are artists.” The exhibition spaces house a unique set of chess collection ranging from chess sets and sculptures, including pieces from renowned artists such as Max Ernst and Germaine Richier, as well as ancient relics like the Rare Wucai "Mythical Beast" Chess Jar. These artifacts highlight a direct visible link between art, history, and intellectual craftsmanship, forming a structured narrative that revolves around the idea of 'chess' being this timeless form of art. The residential side of the project complements the exhibition spaces by offering a tranquil living environment. It accentuates bespoke design elements inspired by the chess collector’s vision, where light, mass, and repetition harmonize to create a unique visual experience.
The open courtyard primarily focuses on creating a sense of cohesivity and connection to the project's site, Scottsdale, Arizona's desert terrain. It does that via the integration of a moderately sized circular garden with cacti and rocks brought in directly from the site itself.
The following space showcases a rather quiet and 'heavy' space for the chess collector/player to read her books and/or play chess.
The following exhibition space houses a porcelain enamel chess jar dating back to the Ming Dynasty in China (1573-1620) and an oil on wooden sculpture of chess players playing a chess game, by Anne Chu (circa 2000). The design concept of the space embodies the holistic nature of a chess game, reflecting the journey from the strategic game itself up to its concluding stage. The chess jar and the sculpture symbolize the final moments of the game, where the pieces are placed into a container and/or jar, marking the completion of the game. This thoughtful approach connects the artifacts to the broader narrative of chess as both an art form and a timeless ritual.
This space houses Germaine Richier's "Knight from the Small Chess Set". The design of the space focuses on the focal concept of linearity, as seen through the grouped linear seating bars, and also the sub-concept of massing, as seen through the artifact's vertically massed cabinetry for the chess artifact. The following space is in parallel to the next space "Exhibition Space Five", where similar design concepts speak to one another and build off of each other.
This space houses a knight sculpture from around circa 1900's. The design of the space focuses on the focal concept of massing, as seen through the additive seating massing blocks and within the corner conditions of the ceiling. It also focuses on the sub-concept of linearity, as seen through the artifact's linear-based cabinetry. The following space, too, is in parallel to the previous space "Exhibition Space Four", where similar design concepts of massing and linearity speak to one another and build off of each other, albeit inversely.
This space houses Max Ernest's 1960s minimalist Walnut and Maple Wood chess set. The seating area surrounding the chess set is an extension to the minimalist nature of chess board. That is shown in the simplistic additive nature of seating blocks in the amphitheater-like area overlooking the board. Atmospheric openings accentuate light and shadow, creating a stark contrast and play with natural light.
The bedroom mainly focuses on the balanced use of wall and flooring materials that complement one another. The heavy, mass-like concrete wall balances out the thin linear wooden flooring. Another focal strategy for creating balance and cohesion is the use of asymmetrical symmetry where a particular portion of the space is symmetrical in nature, the bed and bedside table for instance, but the overall arrangement is asymmetrical in nature. This creates an wholistically balanced interior spatial layout.
A similar design approach was taken for the bathroom where asymmetrical symmetry is vocalized. The central zone that accommodates for the lavatory is symmetrical in nature whereas the outskirts of the lavatory accentuate asymmetry, hence creating an overall balance and unity.
Nooralzahra Khezrian
More by Nooralzahra Khezrian
View profile







