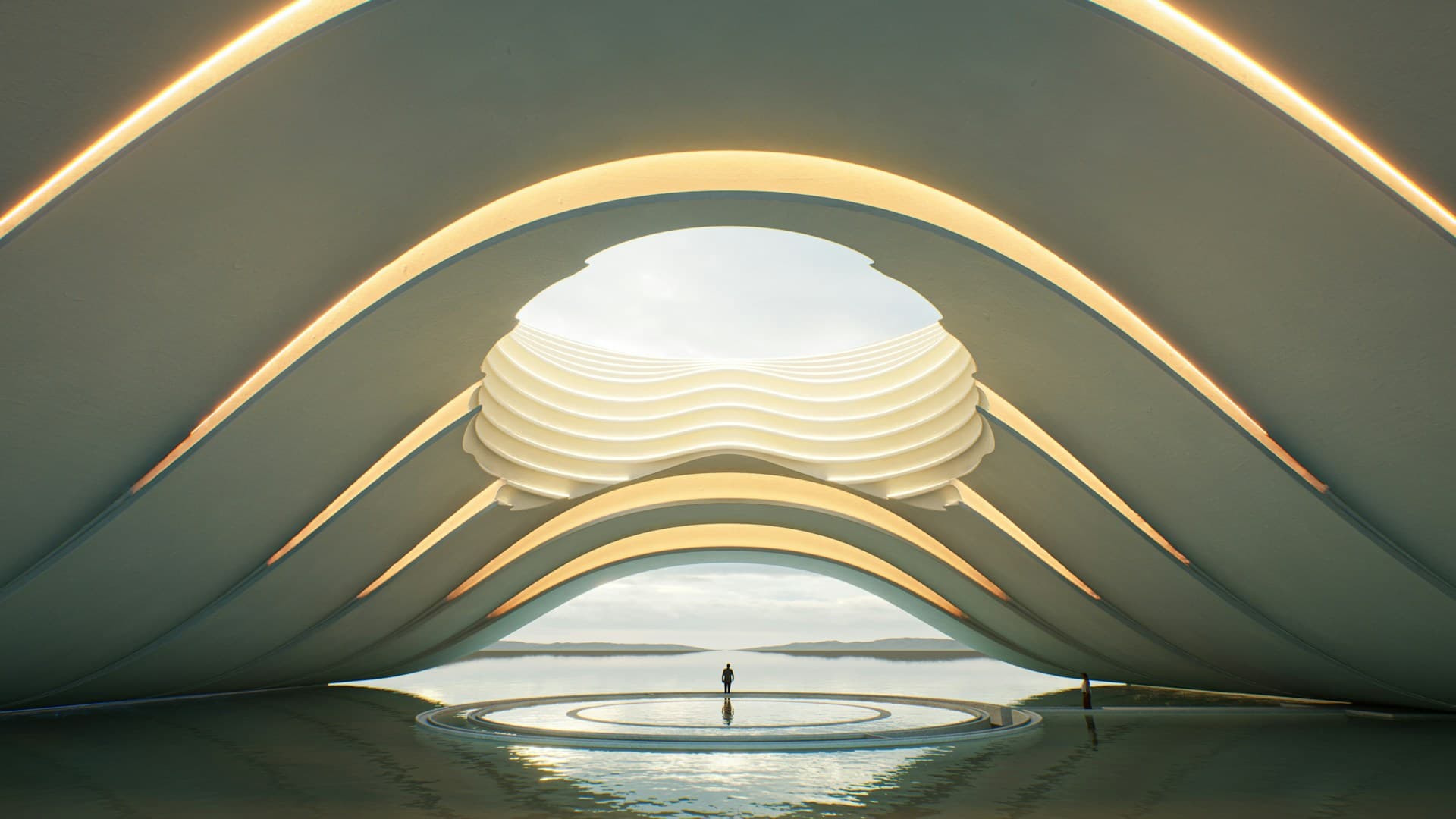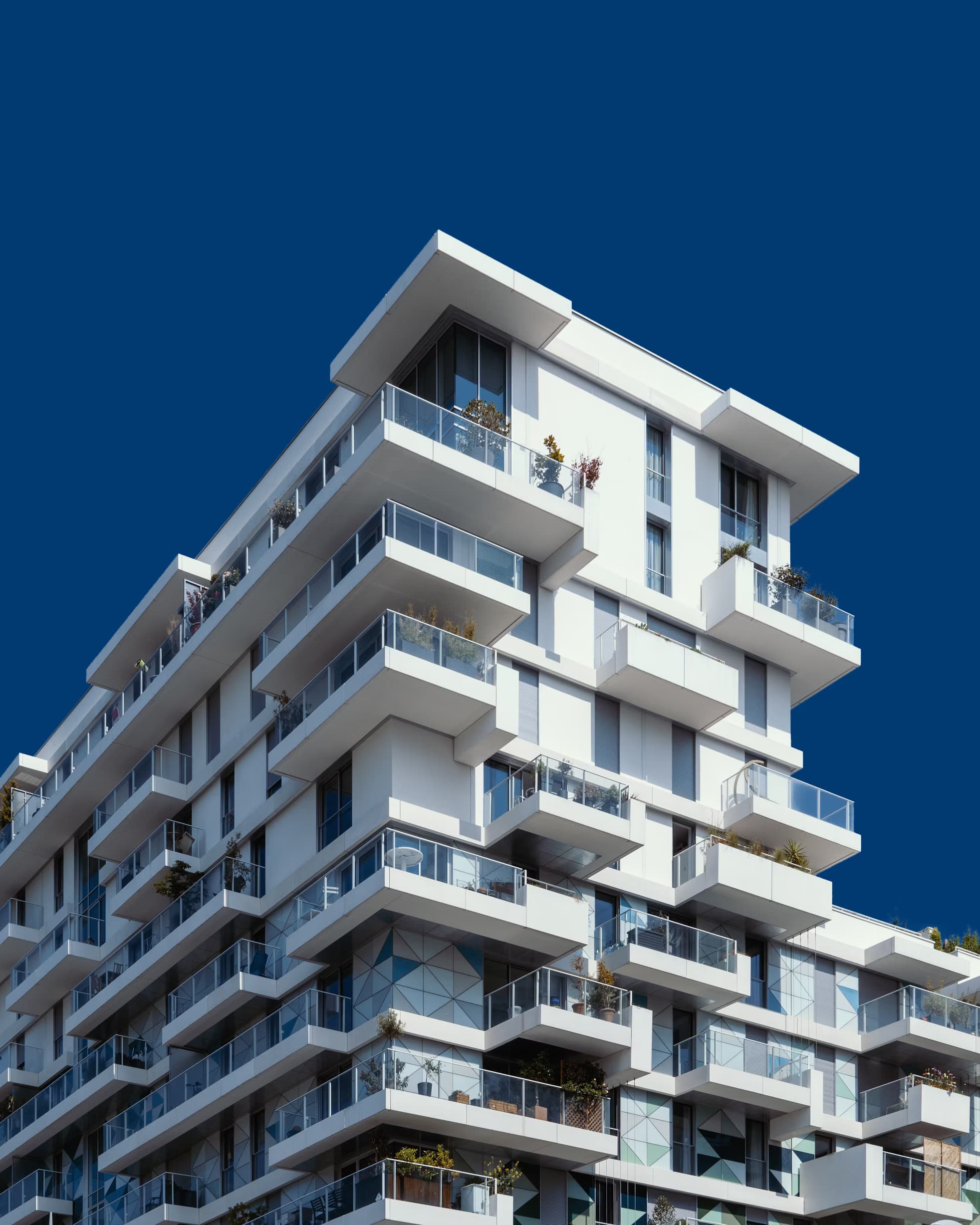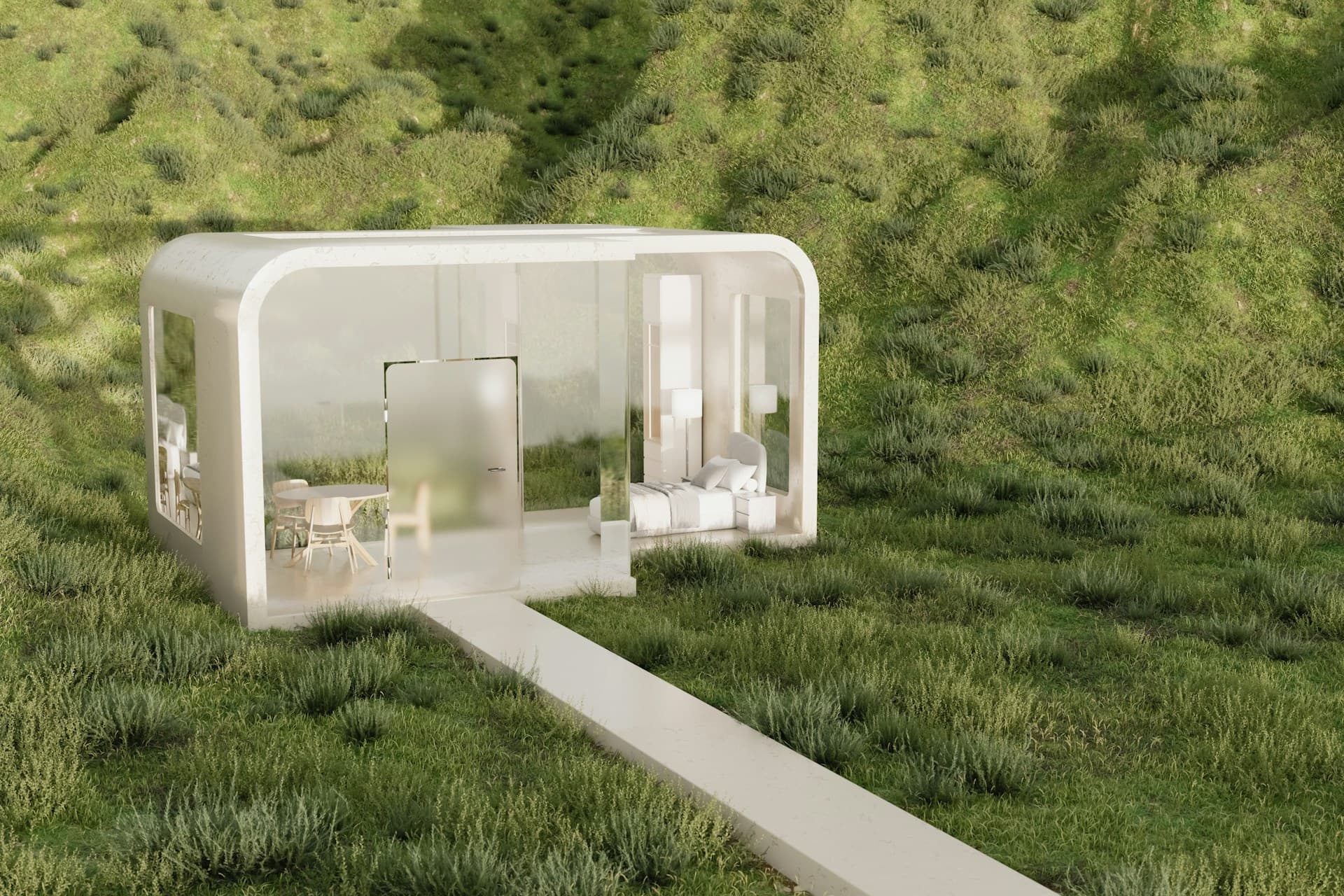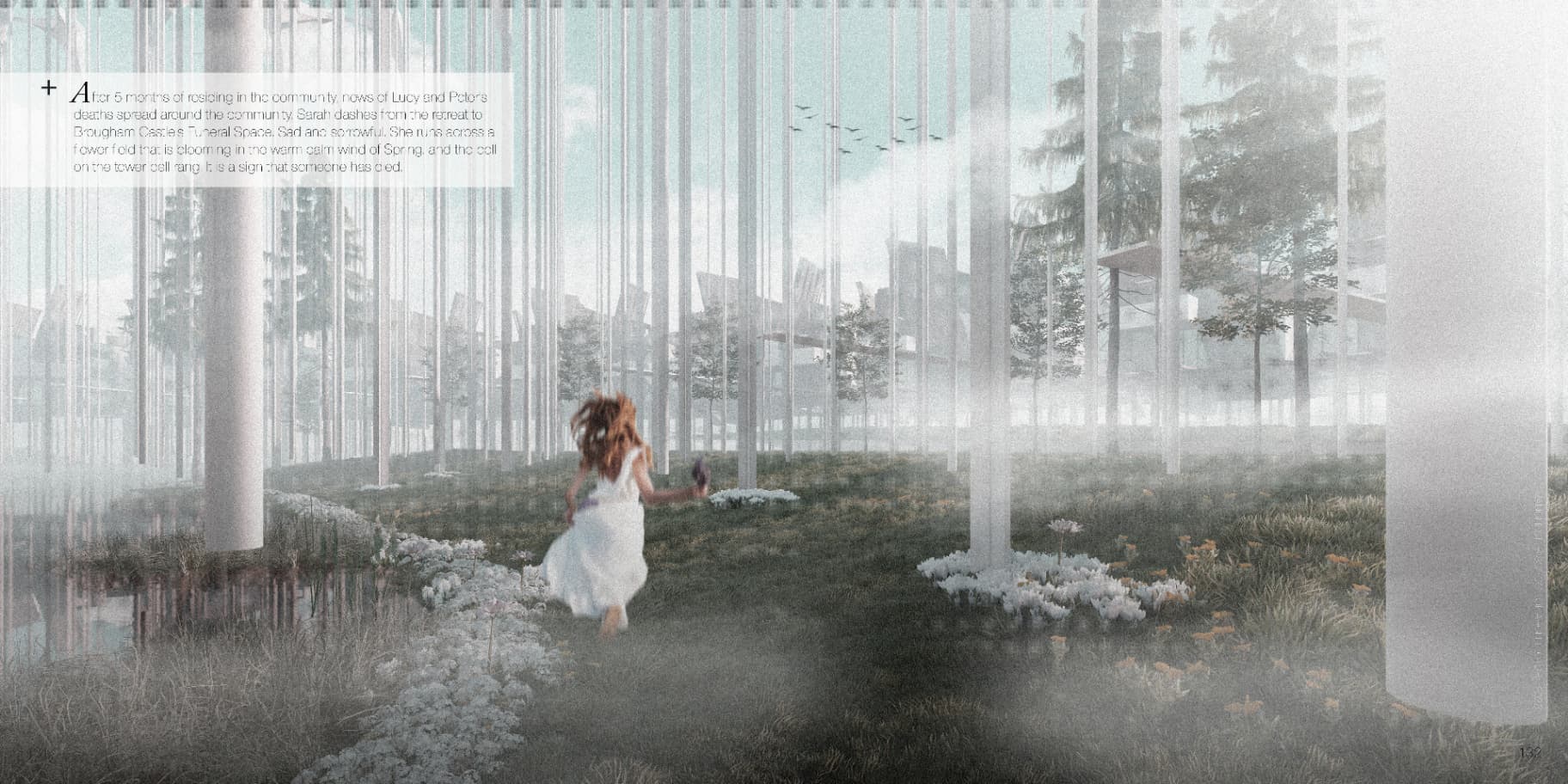Competition brief

Design Competition
Surplus Properties For Housing!
Key Dates
*All times are in UTC
Prizes
Who is AAHA?
Surplus Properties For Housing!
Adrian Blackwell teaches as an Associate Professor at the University of Waterloo, and has taught architecture and urbanism at universities in Chongqing, Michigan, Harvard and Toronto. His practice involves photography, video, sculpture, urban theory, and design, responding to the political and economic forces inscribed in physical spaces. His projects unfold alongside research focused on the local and global effects of neoliberal urbanization and the inherent paradoxes of public space and private property. Blackwell’s work has been exhibited at artist-run centers and public institutions across the globe, the most recent of which was with the Canadian Pavilion at the 2023 Venice Architecture Biennale.
Eric Jonsson is a program coordinator with the Downtown Halifax Navigator Street Outreach Program, which provides support to motivated street-involved and unhoused persons by assisting them in securing and maintaining employment and housing. The program achieves this through partnerships with community agencies such as Downtown Halifax Business Commission, Spring Garden Area Business Association, and their business members.
Florian Summa is an architect and co-founder of SUMMACUMFEMMER Architects in Leipzig. After his studies at RWTH Aachen and ETH Zurich, he has worked at Lütjens Padmanabhan and Caruso St John. From 2015 to 2018, he was a research assistant with Adam Caruso at ETH Zurich. In 2020 Florian Summa held a visiting professorship at the Technical University of Munich, from 2020 to 2022 a professorship at the Technical University of Graz and in 2022 a visiting professorship at the Berlin University of the Arts. In 2023, he was part of the Curatorial Team for Open For Maintenance, the German Pavilion, at the 18th Architecture Biennale in Venice.
Sudhir Suri is an architect and partner at L’OEUF Architects, with a great expertise in integrated and sustainable design, at multiple scales and typologies. His unique perspective is based on intimate work with the social context and great technical versatility. He believes that transforming the complexity of our cities into beauty and resilience is paramount to the success of our species, and reinventing our vision of the city is necessary. Sudhir has taught architecture and urban planning at several universities, including the University of Waterloo, McGill, UQAM and Université de Montréal. Suri, along with L’OEUF Architects, was part of the Architects Against Housing Alienation initiative and the Canadian Pavilion at the 18th Architecture Biennale in Venice.
Susan Fitzgerald is the Design Director and a Managing Partner at FBM. She is also a part-time Associate Professor at Dalhousie University's Faculty of Architecture and Planning. Originally from the UK, she is both an architect and an interior designer involved in teaching, research, and practice. Her work has been featured at the Venice Architecture Biennale (2023), the Lisbon Triennale, RAIC Academic Summit, World Congress of Architects and her writing published by UCL Press (2023), Routledge Press (2022), Refuge Press (2020), among others.
Anne Cormier is the co-founder of the award-winning Montreal-based firm Atelier Big City (Cormier Cohen Davies architectes), as well as a Professor at the School of Architecture at the Université de Montréal, where she served as Director between 2007 and 2015. With Atelier Big City, Anne Cormier has won several distinctions, including the Prix de Rome from the Canada Council for the Arts and the Grand Prix d’excellence from the Ordre des Architectes du Québec. She has presented and exhibited her work in Quebec and abroad. She is a member of the National Capital Commission’s Advisory Committee on Planning, Design and Realty in Ottawa. She regularly sits on other committees dedicated to excellence in architectural and urban projects and on architectural juries. She received the UBC Margolese National Design for Living Prize in 2018.
Inspired? Check out these competitions

Visualization Award
Registration: Aug 24th 2025
Submission: Aug 24th 2025

Rebuild LA
Registration: Jul 16th 2025
Submission: Jul 17th 2025

Affordable Housing 2025: New York
Registration: Apr 16th 2025
Submission: Apr 22nd 2025

Nano Home
Registration: Feb 15th 2025
Submission: Feb 15th 2025

AI Architecture 2024
Registration: Jan 31st 2025
Submission: Jan 31st 2025

Visualization Award
Registration: Aug 1st 2024
Submission: Nov 1st 2024





