Competition brief
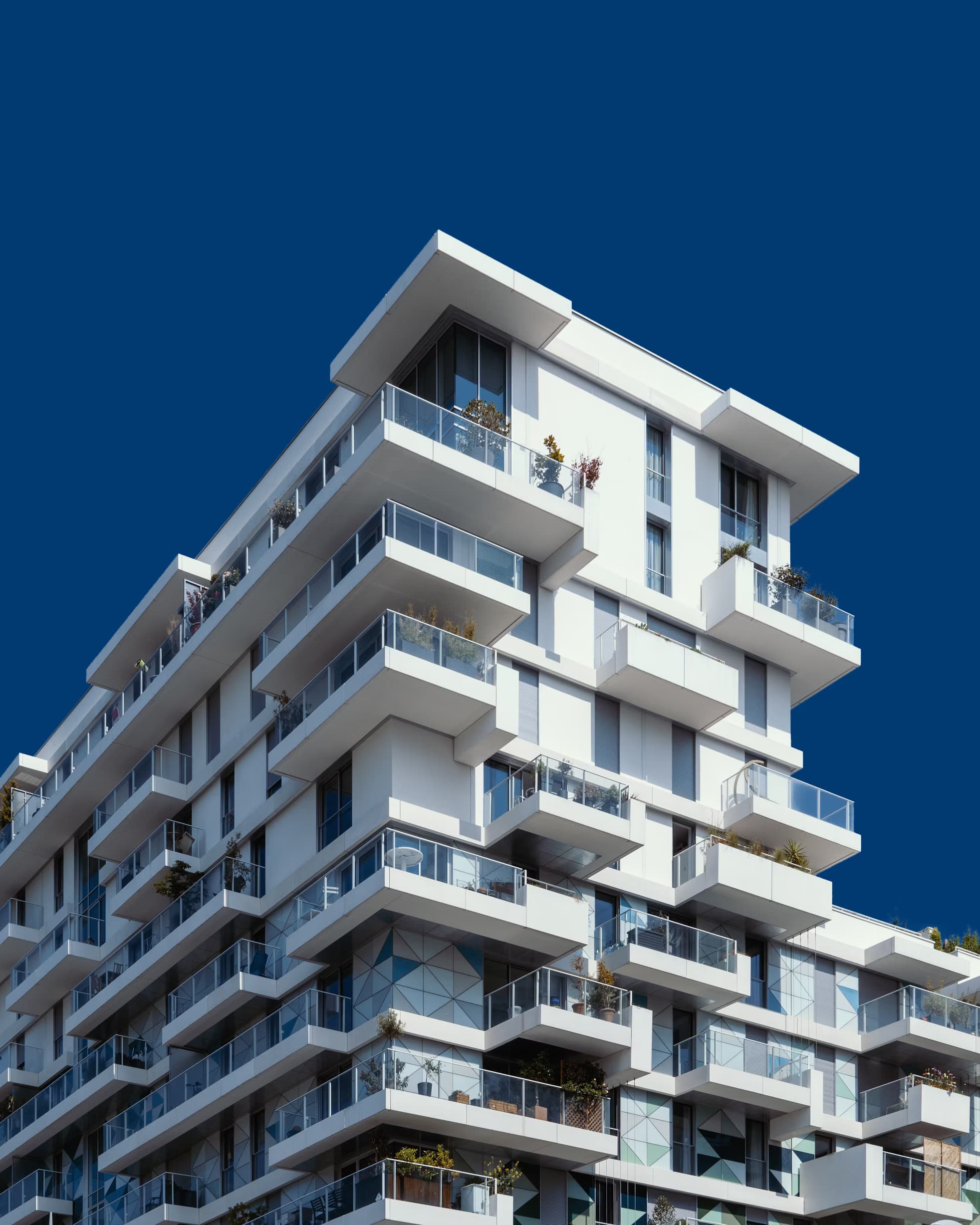
Design Competition
Affordable Housing 2025: New York
Key Dates
*All times are in UTC
Registration fees
Desirable Urban Living: Designing for Affordability
The inaugural edition of this international ideas competition aims to inspire innovative, sustainable, and cost-effective design solutions that enhance collective well-being. This year’s challenge focuses on addressing New York City’s urgent need for affordable rental housing. Winners will be recognized for proposing how desirable urban living can be made accessible to lower-income New Yorkers.
Design Brief
New York City is experiencing its most severe housing crisis in decades. Addressing this issue requires selecting sites and designing buildings that allow for fast, cost-efficient construction of high-quality, affordable apartments—homes that provide modern comfort and blend seamlessly with their higher-end counterparts. To meet this challenge, we invite students and professionals to envision a 30-story residential tower that can be easily replicated on sites designated for subsidized housing.
Site

Judging
This competition will recognize 10 winners - top 5 entries and 5 honorable mentions.
The winners of this competition will be decided through public voting. Anyone can participate in the voting, but each person is allowed to vote only once. Voting will begin after the submission deadline has passed, and once a vote is cast, it cannot be changed.
Once you register via this site, you or your teammates may log in and edit your competition entry as many times as you like until the deadline.
Submission Requirements
Include architectural concept drawings including but not limited to:
a. Site plan showing building placement and access (parking not required)
b. Cross-sectional drawings
c. Elevations
d. Floor plans that depict unit size and configuration, the mix of studio, one-bedroom and larger units
Consider the ease and efficiency with which the structure can be built
Optimize framing for greatest design flexibility to enable uncomplicated modification or expansion to accommodate future requirements
Present a resilient, versatile, and environmentally responsible building solution
Winners
1st Place
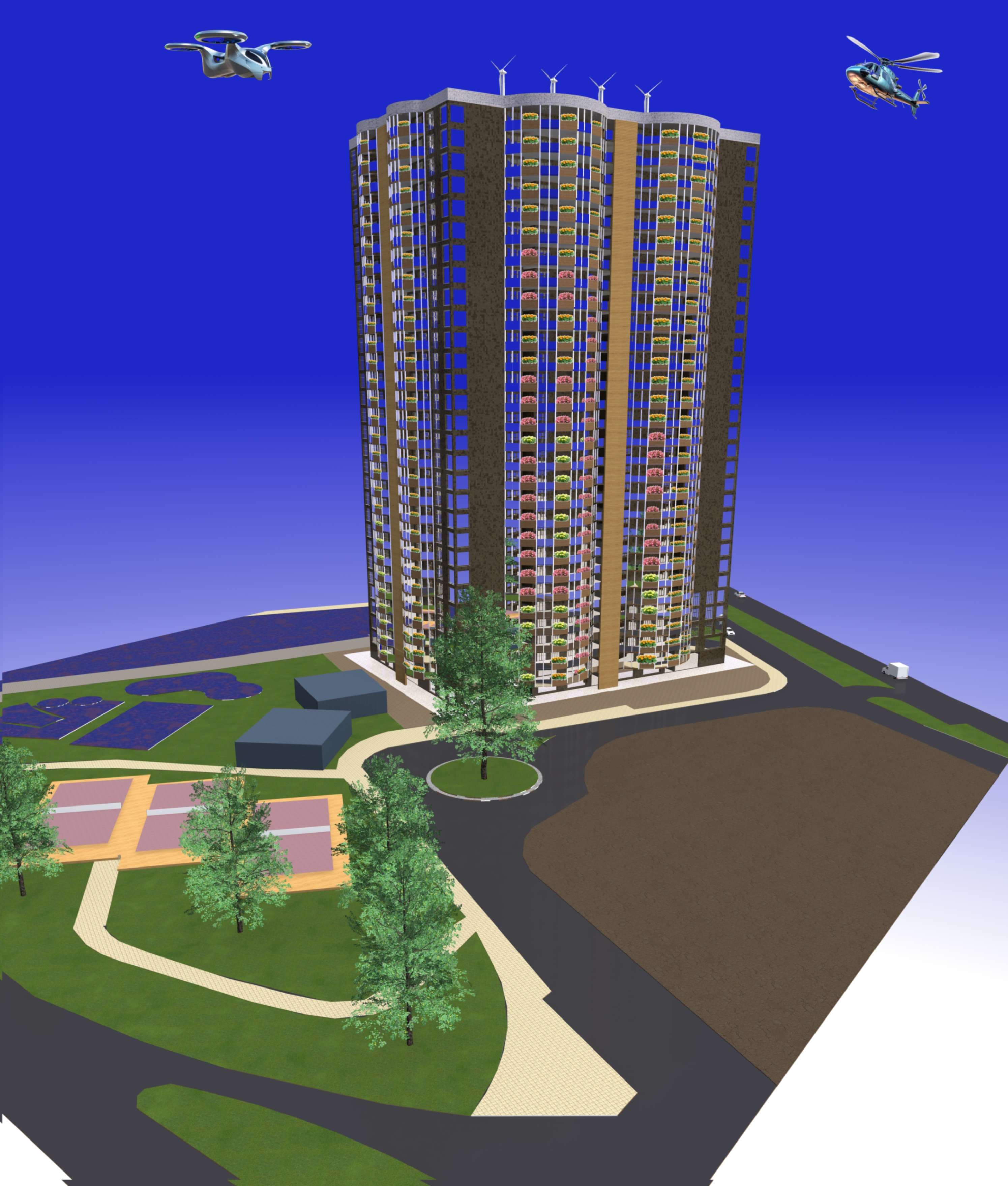
Affordable housing 2025 NEW YORK
The tower of 30 floors concerns the participation in the Affordable Housing 2025 NEW YORK design competition for the design of housing low price ; the height of the tower is approximately 106.50 m. The attack on the twin towers on September 11, 2001 and the recent earthquake of March 29, 2025 in Myanmar pose first of all safety issues for rapid evacuation in the event of fire, oscillation and subsequent collapse. The ideal solution is that of flying cars, the mechanics of the future, for this purpose each apartment should have garages for flying cars, only the design idea was provided, that is, a tower with 6-7 m span overhangs adequately anchored to the structure, capable of supporting the weight of the aircraft, overhangs embellished with pillars and flower boxes; the occupants of the apartments should take family skydiving courses with real evacuation tests in the event of an exceptional event. Safety, prevention and support of falling from heights is a current problem and concerns many metropolises in the world, not only New York City with its old and new tall buildings.

Giuseppe Mosca
April 9, 2025
2nd Place
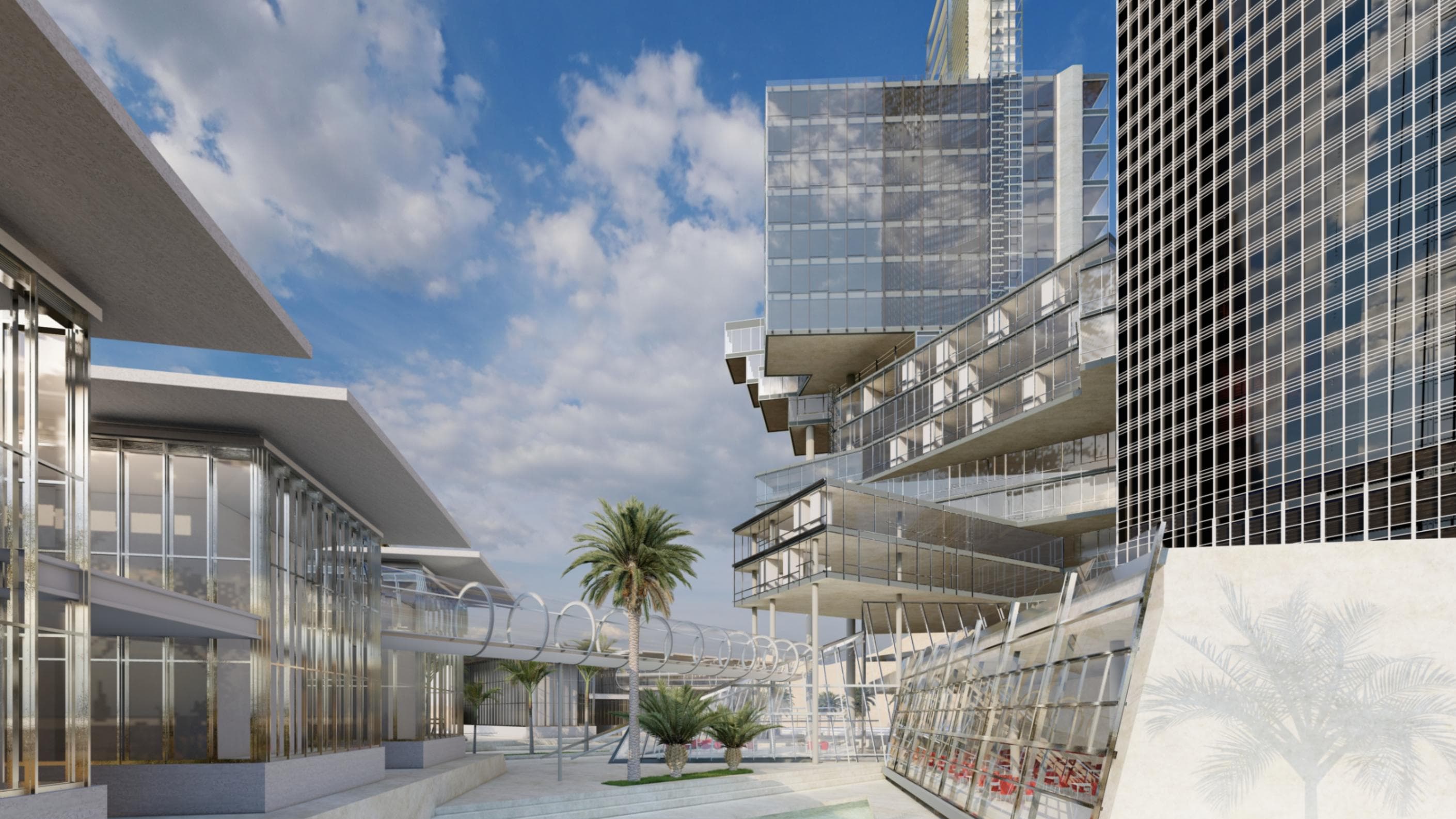
K-1A
Descriptive Statement Project: Affordable Housing Tower in New York Author: Víctor Alfonso Montañez | Studio Cumbre Project Framework The project arises from a critical issue: the housing imbalance in sectors of New York marked by urban decay and community displacement. In response to the growing need for densification, the proposal envisions a housing tower that is not conceived as an isolated object but as an urban integrating mechanism, capable of revitalizing a declining area and reconfiguring the experience of living. More than a tower, the project is an infrastructure of relationships—a system where domestic life, work, recreation, and commerce coexist harmoniously. In this way, it blurs the boundary between private and public space and proposes a new model of vertical urban living.

Victor Alfonso Montañez
April 13, 2025
Inspired? Check out these competitions
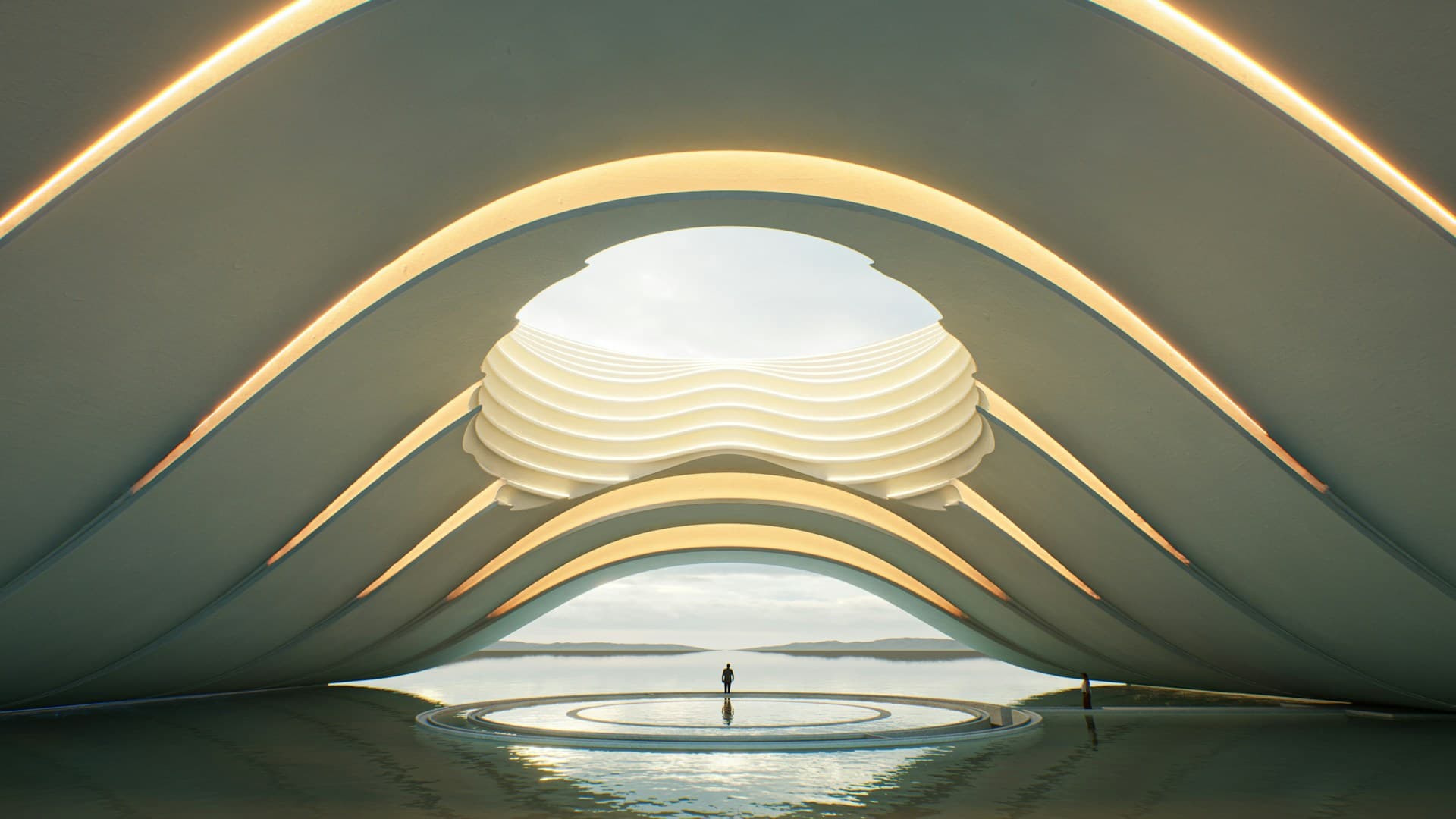
Visualization Award
Registration: Aug 24th 2025
Submission: Aug 24th 2025

Rebuild LA
Registration: Jul 16th 2025
Submission: Jul 17th 2025
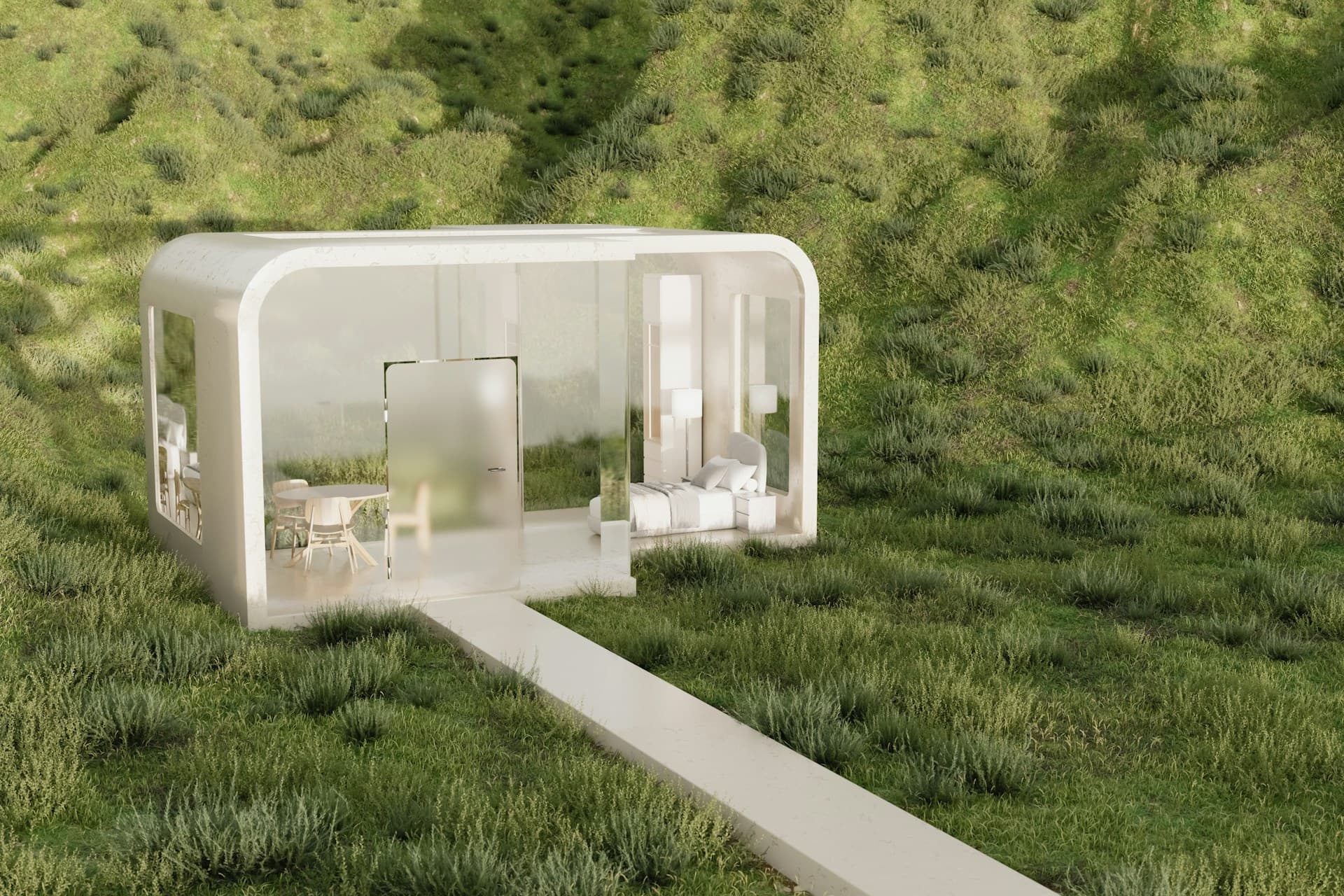
Nano Home
Registration: Feb 15th 2025
Submission: Feb 15th 2025

AI Architecture 2024
Registration: Jan 31st 2025
Submission: Jan 31st 2025
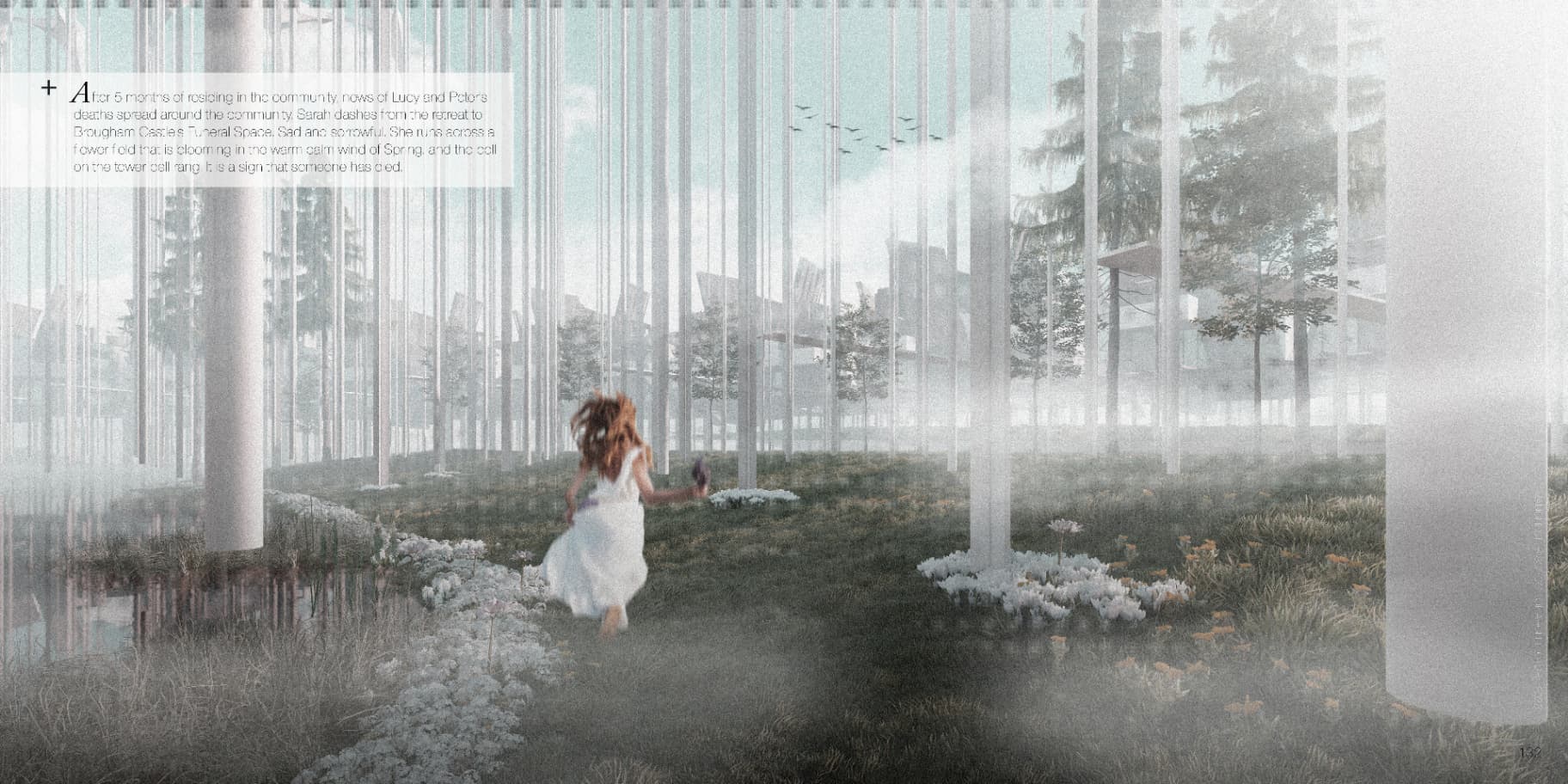
Visualization Award
Registration: Aug 1st 2024
Submission: Nov 1st 2024

Surplus Properties For Housing!
Registration: Dec 6th 2023
Submission: Mar 6th 2024

