
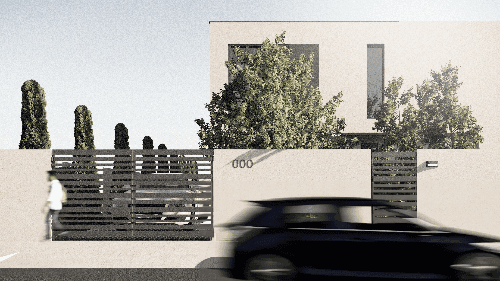
Yard Landscaping Project
Project made for an acquaintance, who wanted to landscape her backyard. The challenge of the project was the size of the yard, with a small width.
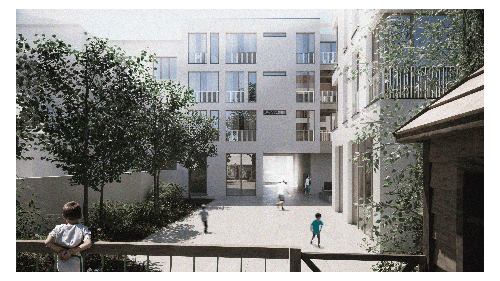
Collective Housing and Mixed Areas
The "Collective Housing and Mixed Areas" project represents the second-semester endeavor of the fifth academic year within the framework of the Architecture Design Workshop.
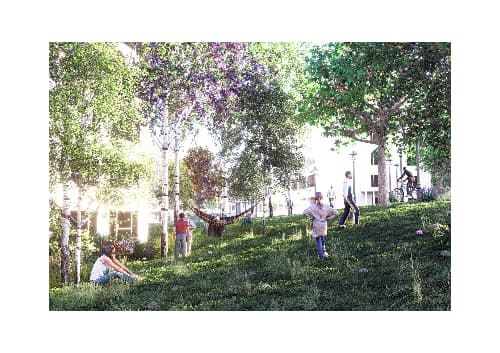
Reconfiguring the "Observator" campus landscape
The "Reconfiguring the "Observator" campus landscape" project represents the second-semester endeavor of the fifth academic year within the framework of the Specialist landscape design. This project was executed in collaboration with Nitu Doru
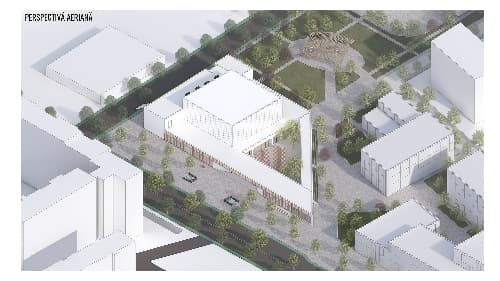
Studio and Theatre Hall
The "Studio and Theatre Hall" project represents the first-semester endeavor of the fifth academic year within the framework of the Architecture Design Workshop. This project was executed in collaboration with Nitu Doru.
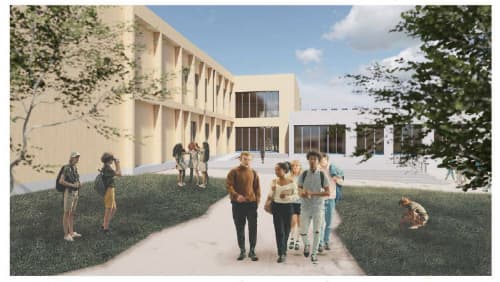
School in "Buna Ziua" Neighbourhood
The "School in "Buna Ziua" Neighbourhood" project represents the second-semester endeavor of the fourth academic year within the framework of the Architecture Design Workshop.
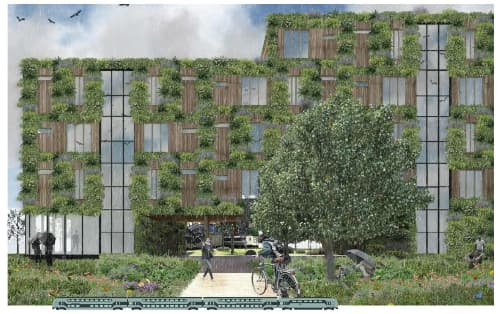
The Green Train Yard
The "The Green Train Yard" project represents the first-semester endeavor of the fourth academic year within the framework of the Circular Housing Workshop at Windesheim University of Applied Sciences, Zwolle. This project was executed in collaboration with JUUL WIGMAN (Building Environment & Engineering), YA CHEN QU (Interior & City Design), NIKITA VAN EMOUS (Building Environment & Architecture), ANNEMIJN VLAMING (Building Environment & Engineering)
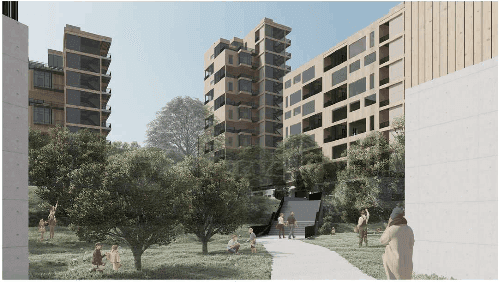
Vertical Vilage : Coop-Housing III
The "Coop-Housing" project represents the second-semester endeavor of the third academic year within the framework of the Architecture Design Workshop. This project was executed in collaboration with Robert Tonea
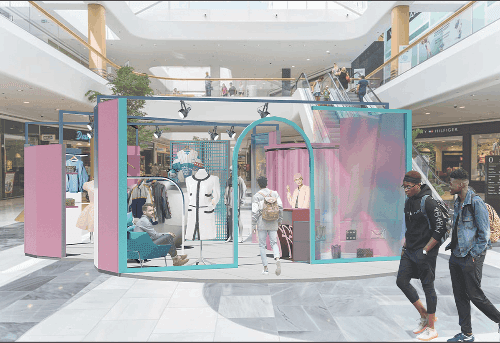
Funky Fresh Pop-Up Store
The "Funky Fresh Pop-Up Store" project is the second-semester project of the third academic year within the Furniture Design Workshop. This project was undertaken in collaboration with Delia Maria Voica.
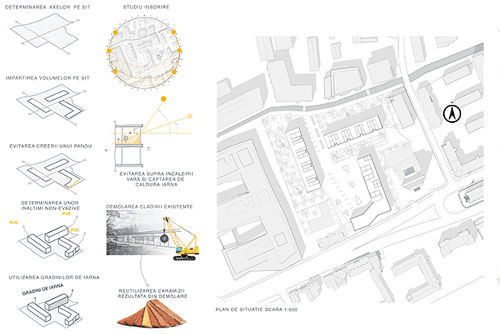
Coop-Housing II
The "Coop-Housing" project represents the second-semester endeavor of the third academic year within the framework of the Architecture Design Workshop. This project was executed in collaboration with Paul Singeorzan.
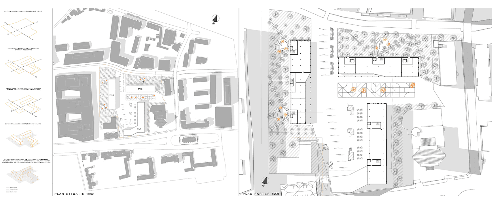
Coop-Housing
The "Coop-Housing" project represents the second-semester endeavor of the third academic year within the framework of the Architecture Design Workshop. This project was executed in collaboration with Paul Singeorzan.
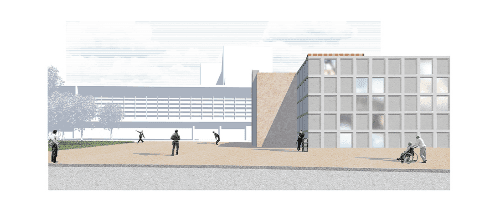
Urban Activation Hub
The "Urban Activation Hub" project is the 3rd-year project of the 1st semester within the Architecture Design Workshop. We were given a site that included an existing hall and the surrounding area for development.

Project for a Neighborhood in "Buna Ziua," Cluj-Napoca
This urban planning project is part of the Urbanism Workshop in the first semester of the third year.
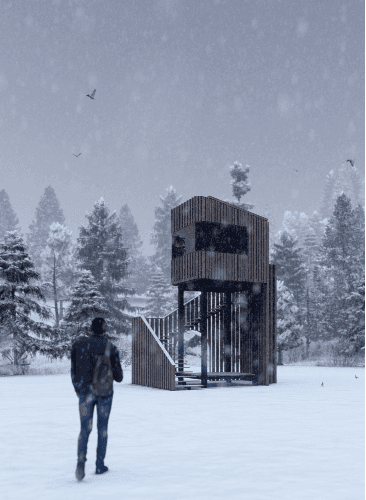
Bird Observation Tower
The "Bird Observation Tower" project, part of the third-year details workshop during the first semester, aimed to create a structure that would enable ornithologists to observe and photograph birds.
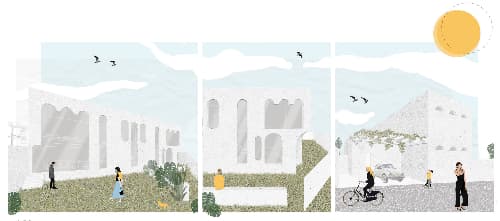
Seaside House
The "Seaside House" project is part of the second-year design studio project, second semester, par of CASA Competition. One working sites were provided, as the project title suggests, at sea in Constanța. My clients were a family of artist.
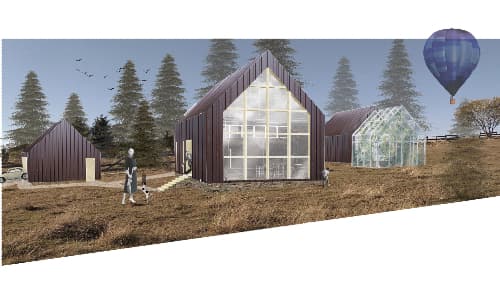
Rural House
The "Rural House" project is part of the second-year design studio project, first semester, titled "Urban House, Rural House." Two working sites were provided, as the project title suggests, one in the city and one in the countryside. My clients were a family of botanists, passionate about plants and research, which led me to pursue an intriguing and bold concept.
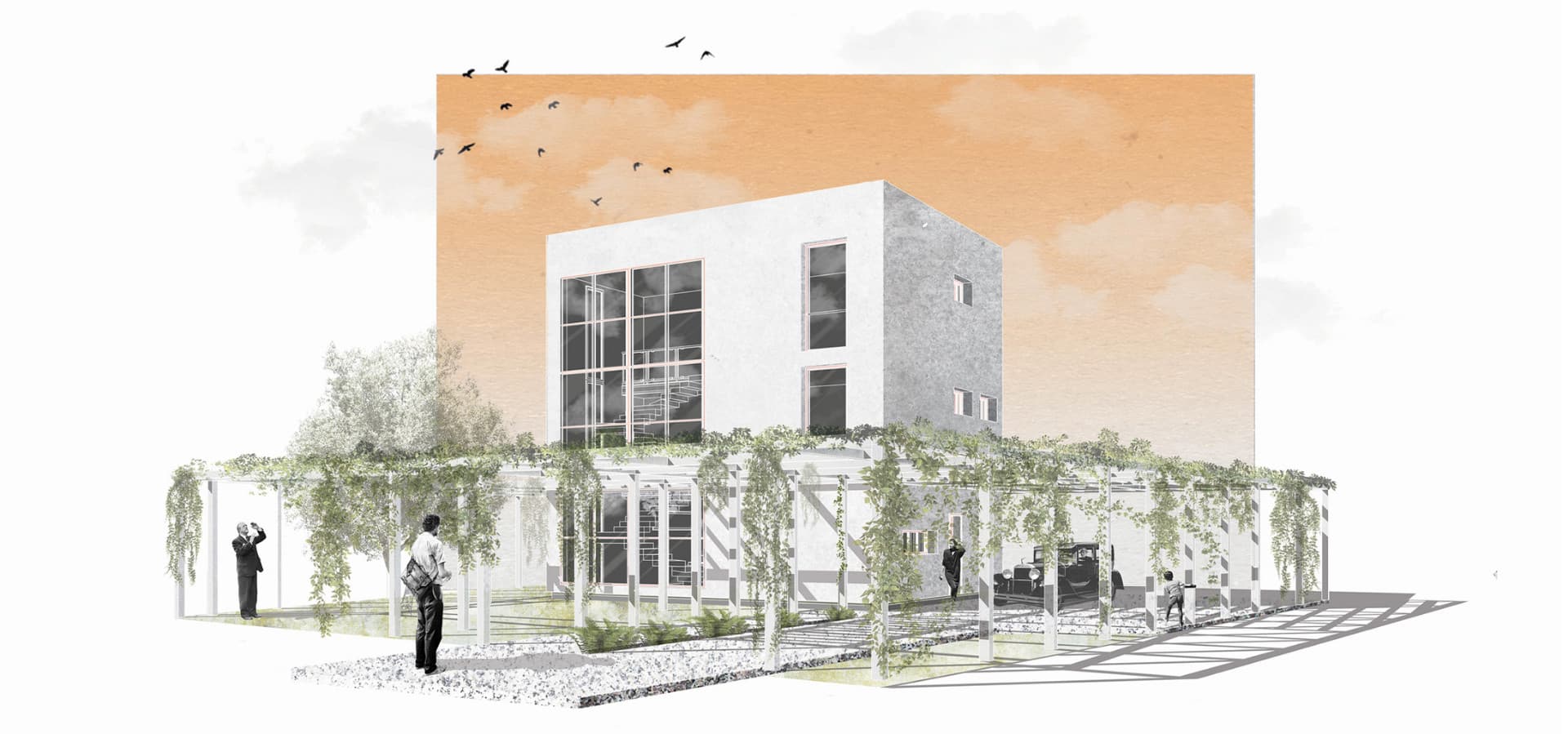
Urban House
The "Urban House" project is part of the second-year design studio project, first semester, titled "Urban House, Rural House." Two working sites were provided, as the project title suggests, one in the city and one in the countryside. My clients were a family of botanists, passionate about plants and research, which led me to pursue an intriguing and bold concept.