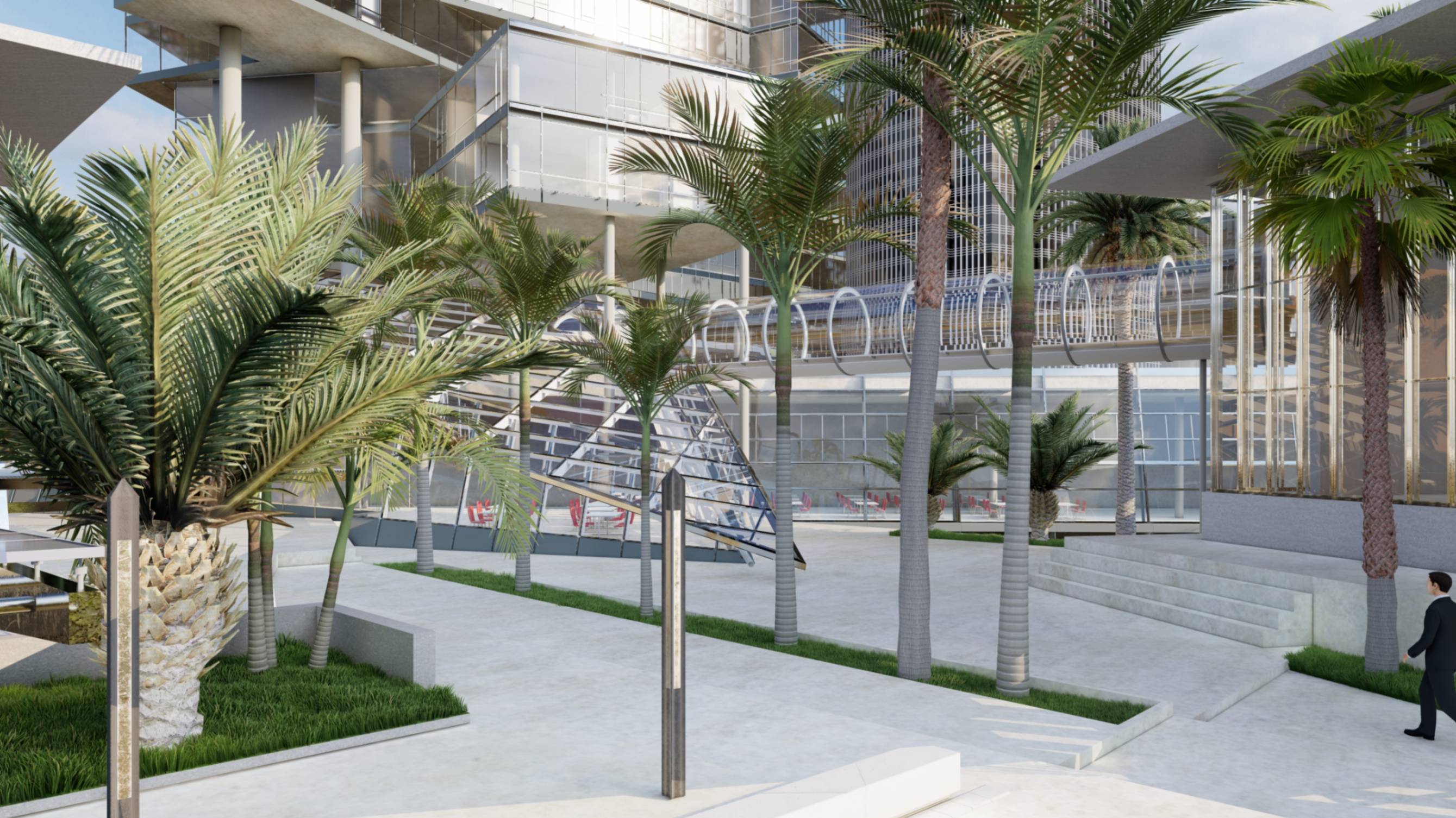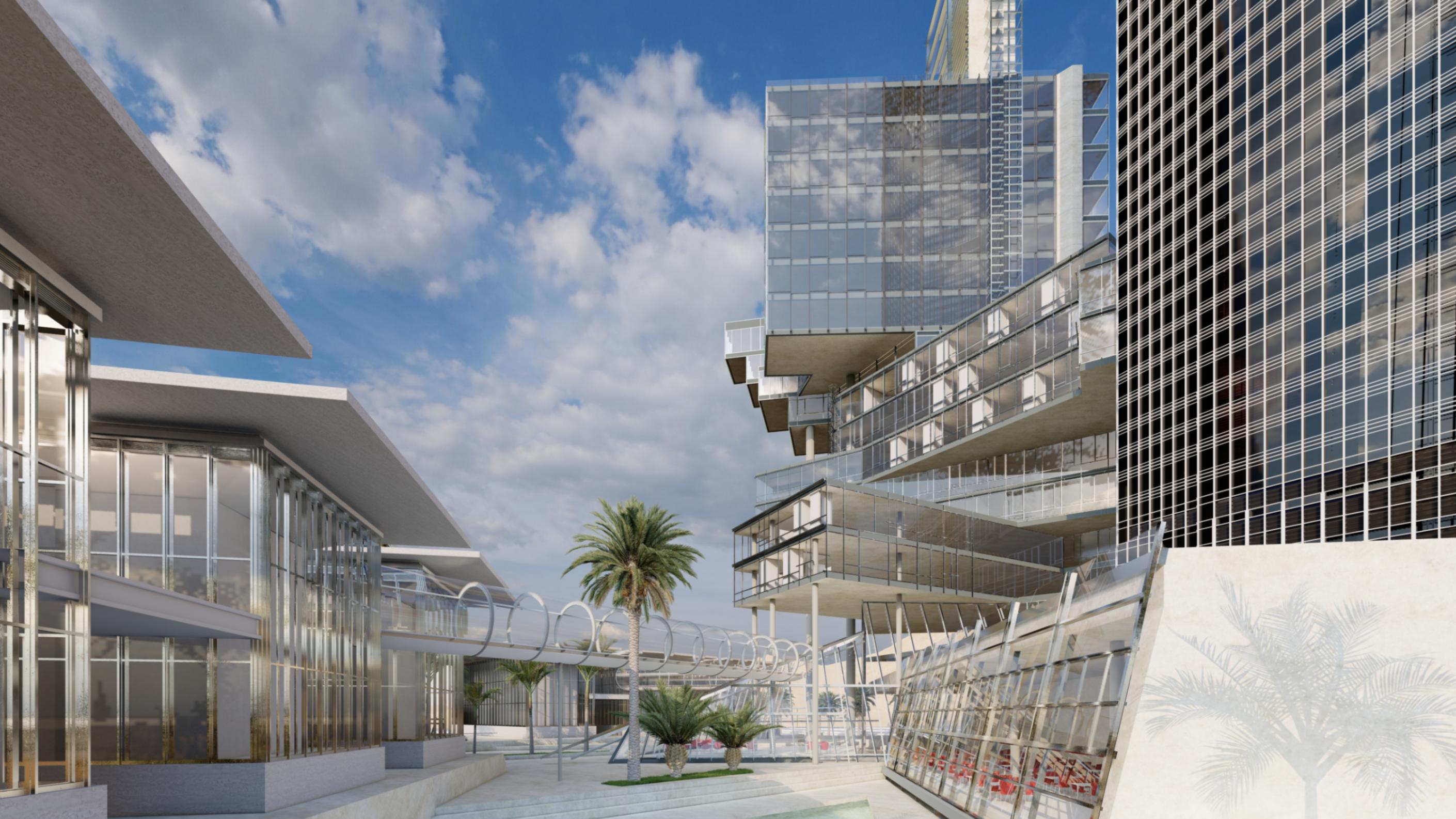Back
K-1A
Collaborators: Victor Alfonso Montañez
Year: 2025
Category: Residential Architecture
Skills: Photoshop, Rhino, V-Ray, Twinmotion
Descriptive Statement Project: Affordable Housing Tower in New York Author: Víctor Alfonso Montañez | Studio Cumbre Project Framework The project arises from a critical issue: the housing imbalance in sectors of New York marked by urban decay and community displacement. In response to the growing need for densification, the proposal envisions a housing tower that is not conceived as an isolated object but as an urban integrating mechanism, capable of revitalizing a declining area and reconfiguring the experience of living. More than a tower, the project is an infrastructure of relationships—a system where domestic life, work, recreation, and commerce coexist harmoniously. In this way, it blurs the boundary between private and public space and proposes a new model of vertical urban living.
Concept: The Tower as City The proposal redefines the traditional notion of a tower, moving away from the "object-tower" model. Instead, it envisions a vertical city with its own identity—concentrating and intertwining diverse programs: Affordable and flexible housing. Intermediary community spaces. Terraced green areas. Commercial, educational, and cultural hubs. This strategy ensures that the tower is no longer a final destination but becomes an active part of the urban fabric, offering services, connectivity, and opportunities to its immediate surroundings.
The residential core is enhanced through strategically located levels for commercial and service-related activities. These floors function as platforms of social and economic exchange, accommodating small businesses, local markets, and community offices. This model breaks functional segmentation and ensures the economic sustainability of both the building and the neighborhood. This programmatic hybridity allows for: Enriching the living experience. Providing local employment and activating the neighborhood economy. Attracting diverse social actors and promoting integration. Creating an ecosystem that sustains and feeds itself.
The tower is organized through two complementary vertical cores: A technical and rational core that orders circulation, access, and services. A centrifugal community core that links meeting spaces, productive terraces, elevated patios, bridges, and walkways. This layout enables typological flexibility: studios, family units, and shared living spaces are woven together with common-use areas. Vertical movement is accompanied by horizontal community layers. Intermediate voids—transitional spaces, green platforms, and social hubs—interrupt the repetition of floors, creating a diverse and habitable rhythm.
Inclusive Living : In an urban context that demands not only high-density solutions but also high-quality ones, this proposal seeks a synthesis of programmatic complexity, spatial innovation, and urban relevance. A tower that does not isolate itself—but constructs the city from the inside out and from the ground to the sky.
The tower complies with European environmental standards, integrating: Solar energy and water harvesting systems. Vegetation on facades and terraces. Passive bioclimatic strategies. Low-impact materials and prefabricated systems. Universal accessibility informs every design decision: barrier-free circulation, functional adaptability, and scalable uses.
The tower complies with European environmental standards, integrating: Solar energy and water harvesting systems. Vegetation on facades and terraces. Passive bioclimatic strategies. Low-impact materials and prefabricated systems. Universal accessibility informs every design decision: barrier-free circulation, functional adaptability, and scalable uses.
This project also serves as a response to the crisis of the contemporary urban model. By thinking of housing as part of a functional, economic, and affective collective, it aims to restore the notion of community within the vertical city. The tower becomes a collective and productive refuge, a node that links habitable space with urban opportunity.
Impact on New York City This proposal is more than a response to the housing crisis—it is a strategic tool for urban regeneration. By inserting a complex and multifunctional vertical structure into a deteriorated area, the project offers tangible and long-term benefits to the city: Revitalizes neglected neighborhoods by injecting new flows of people, services, and commerce. Reinforces social equity, providing access to dignified housing without expelling existing communities. Reduces urban sprawl by densifying responsibly and preserving the ecological footprint. Promotes environmental resilience, with green infrastructure that improves air quality, absorbs water, and reduces heat islands. Stimulates local economies, supporting microenterprises and creating employment within the building itself. Reinvents the vertical typology by transforming isolated towers into urban ecosystems that replicate the richness and diversity of city life. Ultimately, the project seeks to reposition the tower not as an exception, but as a prototype for a new urban paradigm: inclusive, adaptive, and deeply integrated into New York’s future.
From a technical standpoint, the building relies on a mixed structural system of columns, core walls, and post-tensioned slabs, allowing for large spans, controlled voids, and cantilevered modules. The structure is not hidden: it is expressed as part of the building’s language, highlighting its contemporary and tectonic nature. The façade combines glass surfaces, metal panels, sunshades, louvers, and lightweight elements, creating a fragmented, light, and geometrically complex image. The tower does not present itself as a closed volume, but as an articulated assembly of superimposed bodies that engage with both sky and city.
K-1A The Tower as City
This tower is not just a building—it is a manifesto. It challenges the monolithic, isolated nature of traditional high-rises and redefines them as living organisms, capable of fostering community, diversity, and urban resilience. By merging habitat, commerce, and recreation within a sustainable and inclusive vertical
The tower is conceived not as a monolith, but as an open and porous structure, articulated through cantilevered volumes, bridges, and suspended platforms that create a sequence of interstitial spaces. These voids are not residual—they are active spaces: plazas in the sky, collaborative terraces, suspended gardens, and community nodes that foster social interaction and ecological integration.
The lower levels are permeable to the street, establishing a ground-level continuity with the neighborhood through cultural, commercial, and productive programs that stimulate the local economy and encourage appropriation by the community. At higher levels, productive balconies, co-living units, and coworking areas redefine the contemporary home, integrating flexibility, collectivity, and adaptability into the architectural language.
The tower thus becomes a vertical extension of the city, echoing the complexity of urban life while proposing a sustainable and inclusive alternative to gentrification-driven development. The architecture serves as a platform for coexistence, inclusion, and new ways of inhabiting the dense metropolis.
The project arises as a response to a critical and contemporary issue: the housing imbalance and fragmentation of the urban fabric in specific areas of New York, marked by building obsolescence and social displacement. In this context, the proposal does not merely aim to resolve the need for housing—it proposes a new way of constructing the city from the vertical, understanding the tower not as an isolated object, but as an autonomous, interconnected, and active urban system.
Far from the traditional skyscraper model that imposes itself upon its context, this project envisions an articulated vertical infrastructure, where residential spaces are interwoven with collective, cultural, commercial, and work-related uses. The tower becomes a mechanism of urbanity, a vertical micro-city capable of reactivating decaying zones through intelligent density, spatial complexity, and programmatic diversity. Each level is not just another floor: it is a platform of relationships. The housing units are projected outward, creating inhabited cantilevers, intermediate terraces, and programmatic voids. This formal operation breaks with the conventional silhouette of the tower and builds a dynamic vertical landscape, both visible from the urban context and vibrant from within.
A key concept of the project is the creation of intermediate spaces—thresholds that are neither fully private nor entirely public. These include elevated plazas, glazed walkways, shared platforms, collective staircases, and communal hubs that foster encounter, movement, permanence, views, and appropriation. Circulation is no longer just displacement: it becomes a spatial experience. The tower is inhabited not only from within, but also through its edges, its links, and its transitions.
At ground level, the building opens to its surroundings through an active public base that hosts proximity programs: commercial premises, cultural spaces, coworking areas, cafés, studios, and neighborhood services. This design decision ensures a strong anchor to the district, promoting pedestrian continuity, programmatic diversity, and revitalization of public space. The complex does not impose itself—it integrates through contrast, proposing a new urban scale that coexists with the existing fabric while asserting its contemporary identity.
The residential units were designed with flexibility and functional adaptability in mind. A typological matrix is proposed, including: individual apartments, duplexes, shared units, live-work spaces, and elevated patio dwellings. This diversity addresses new urban lifestyles, where the home is no longer merely a place of rest, but also of work, production, and connection.
Victor Alfonso Montañez
More by Victor Alfonso Montañez
View profile

















