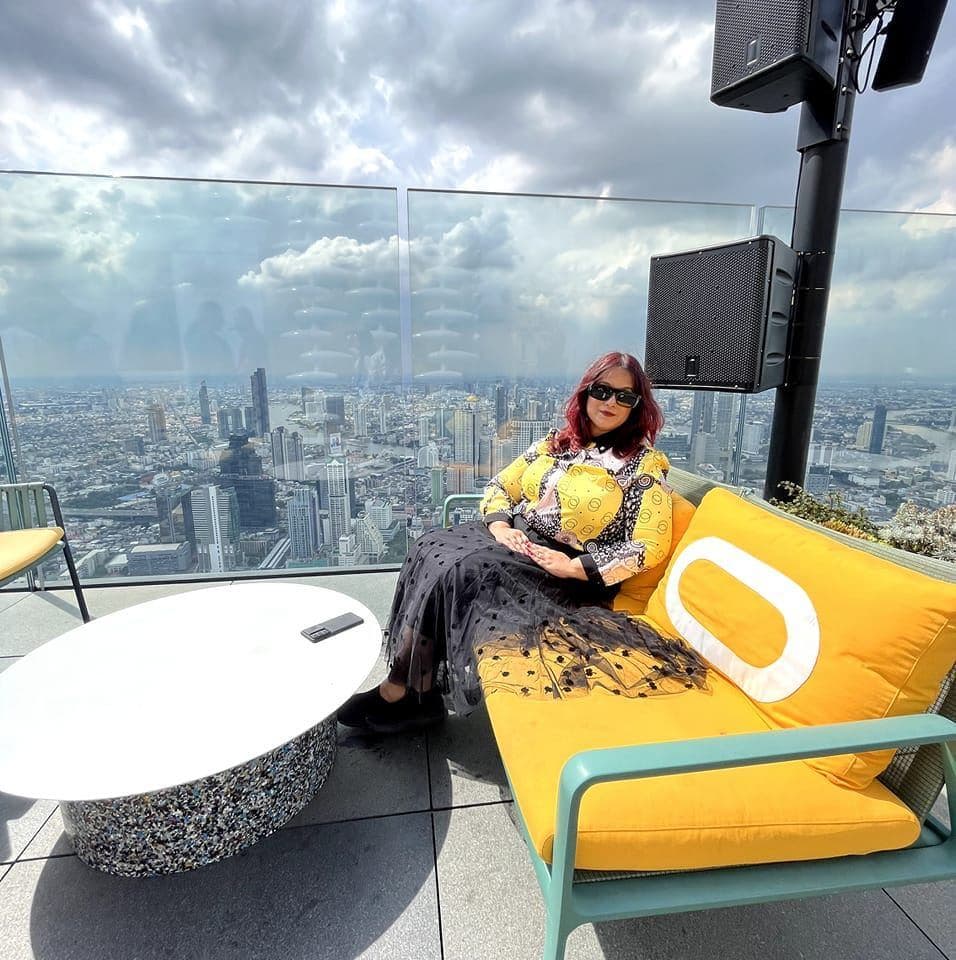Competition brief

Design Competition
Artificial Nature
Key Dates
*All times are in UTC
Prizes
Theme: Artificial Nature
"This convergence of technology and nature, once thought to be at odds, serves as a testament to the human spirit of creativity and innovation"

First Place Winner Of AI Architecture Competition 2022 Organized By Arch HIve And Archi Hacks. Associate Member At Institute Of Architects Bangladesh. I'm a graduate architect. I love to work on parametric architectural ideas. It has been always my dream to have some great skills in computational architecture and get higher studies in this field and build my career in parametric-style architecture
Oliver Thomas is a British architect, leading expert in design technology, and archi-preneur, with extensive experience working on projects at the intersection of design, technology, and fabrication around the world. Oliver has worked in London, Hong Kong, and New York for renowned firms such as Aedas, Front Inc, and BIG. He is currently the Design Technology Manager at BIG and Co-founder of Archi-Tech Network. He has been involved in a range of projects that utilizes technology such as BIM, Computation and Immersive methodologies from early concept design through to fabrication.
Guillaume is an architect and engineer working at 180 Degrees, a design-build firm based in Phoenix, Arizona. He is originally from France where he obtained his Master's degree in Architecture and his Engineering degree. He started his career at Knippers Helbig, a structural and facade engineering firm where he helped design complex free-form structures and learned how to use computation to generate geometries and simulate structural behaviors. He merged his love for science and design at Bjarke Ingels Group where he worked as a project lead and a computational designer. He helped identify and incorporate computational tools into the design process, from the early exploration to solving complex constrained design challenges. He is currently incorporating his knowledge in workflows that spans from sketches to construction and fabrication.
Will Garner worked as a BIM Consultant and Architectural Assistant at Frank Reynolds Architects Ltd for over two years. He has also worked as an Architectural Technologist at the same firm for over a year. Before joining Frank Reynolds Architects, Will served as a Civil Engineer Apprentice at BAM Nuttall Ltd for two years. Will received his education from Loughborough University, where he earned a Master of Architecture degree, a Bachelor of Architecture degree with First-Class Honours, and a BSc (Hons) in Architectural Engineering and Design Management.
He is a technology-driven designer and researcher focused on simulation-based design and generative tectonics. He hold a Master of Architectural from the University of Calgary and Master of Architecture & Urbanism from Architectural Association, Design Research Lab. As a designer, his approach is interdisciplinary to interconnect architecture to science, art and industrial design. He have worked internationally as a designer collaborated with pioneer design firms in Canada and the UK on broad range of projects contributing to mid-rise and high-rise mixed-use residential, office, hotels and institutional projects at various scales and design and management of interior projects. He also collaborates with firms as a design consultant, providing solutions for complex morphology and optimized geometrical topology and tectonics using advanced platforms and computational technology in design to provide the user-oriented design.
Yushang Zhang is an accomplished architect with over 11 years of experience in the field. He is currently working at OMA, where he has been since March 2012. Prior to that, Yushang completed an internship at MAD Architects in 2007, where he gained valuable insights into the industry. Yushang obtained his Master of Science in Architecture from Delft University of Technology, and has been a registered architect in the Netherlands since then.
Riccardo Piazzai is an architect and BIM expert, Co-founder of NORDFY, a Process-driven interdisciplinary Creative Agency specializing in AI, BIM, and Design. NORDFY provides educational training and advisory services for SMEs and creative individuals, at the intersection of disruptive technologies and Scandinavian design principles. With a multidisciplinary approach to problem-solving and design development, he has experience in design, coordination and management. He is adept at utilizing the latest digital technologies to optimize sustainability impact. He has been working in the computational design and BIM fields since 2017, with a particular focus on data-driven design workflows within a strategic framework. Throughout his career, Riccardo has worked in leading firms in Italy, Japan, and Denmark, leveraging his expertise through the use of cutting-edge tools. He has a strong understanding of Artificial Intelligence and Neural Networks in applied creative/design processes and has developed innovative solutions incorporating AI to optimize and streamline design workflows. He is currently enrolled in a second-level Master’s program in Digital Twin and Artificial Intelligence, focusing on digital technologies and processes in the built environment, at the University of Rome, La Sapienza. With a multidisciplinary approach to problem-solving and design development, he has experience in design, coordination and management. He is adept at utilizing the latest digital technologies to optimize sustainability impact. He has been working in the computational design and BIM fields since 2017, with a particular focus on data-driven design workflows within a strategic framework. Riccardo is currently developing the BIM digital strategy of Schmidt Hammer Lassen Architects, bridging the gap between digital technologies and design practice. Throughout his career, Riccardo has worked in leading firms in Italy, Japan, and Denmark, leveraging his expertise through the use of cutting-edge tools. He has a strong understanding of Artificial Intelligence and Neural Networks in applied creative/design processes and has developed innovative solutions incorporating AI to optimize and streamline design workflows. He is currently enrolled in a second-level Master’s program in Digital Twin and Artificial Intelligence, focusing on digital technologies and processes in the built environment, at the University of Rome, La Sapienza.
Inspired? Check out these competitions
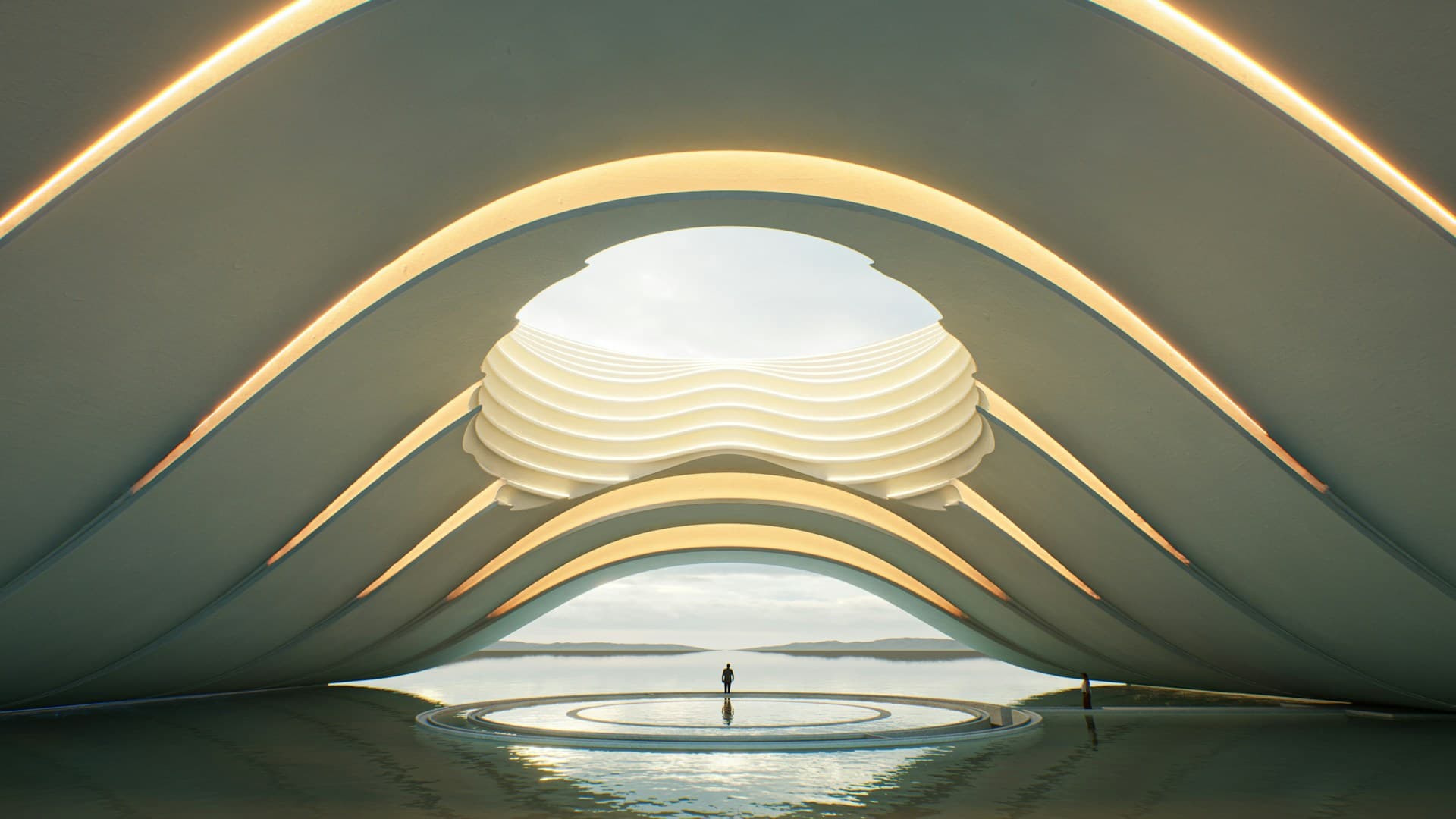
Visualization Award
Registration: Aug 24th 2025
Submission: Aug 24th 2025

Rebuild LA
Registration: Jul 16th 2025
Submission: Jul 17th 2025
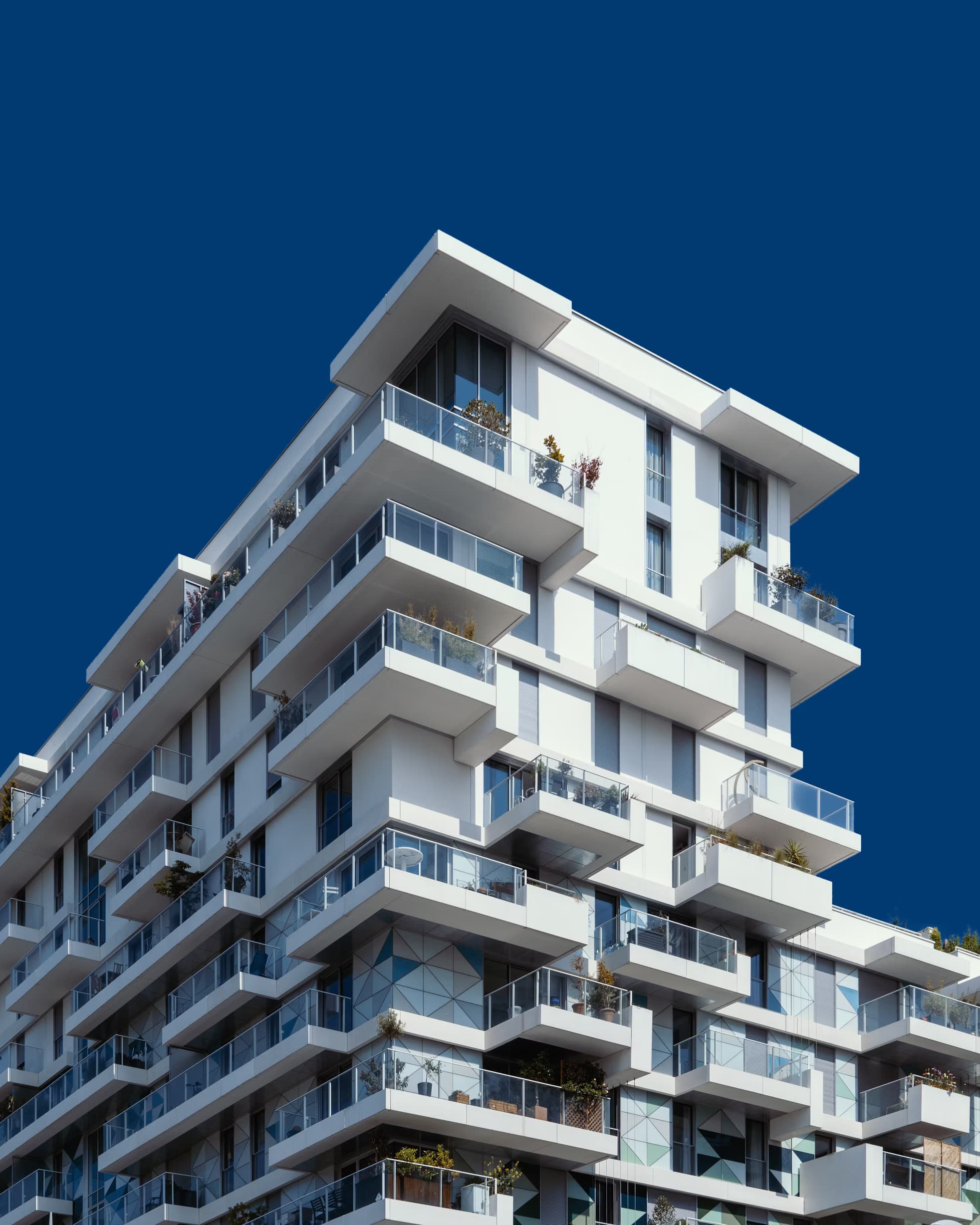
Affordable Housing 2025: New York
Registration: Apr 16th 2025
Submission: Apr 22nd 2025
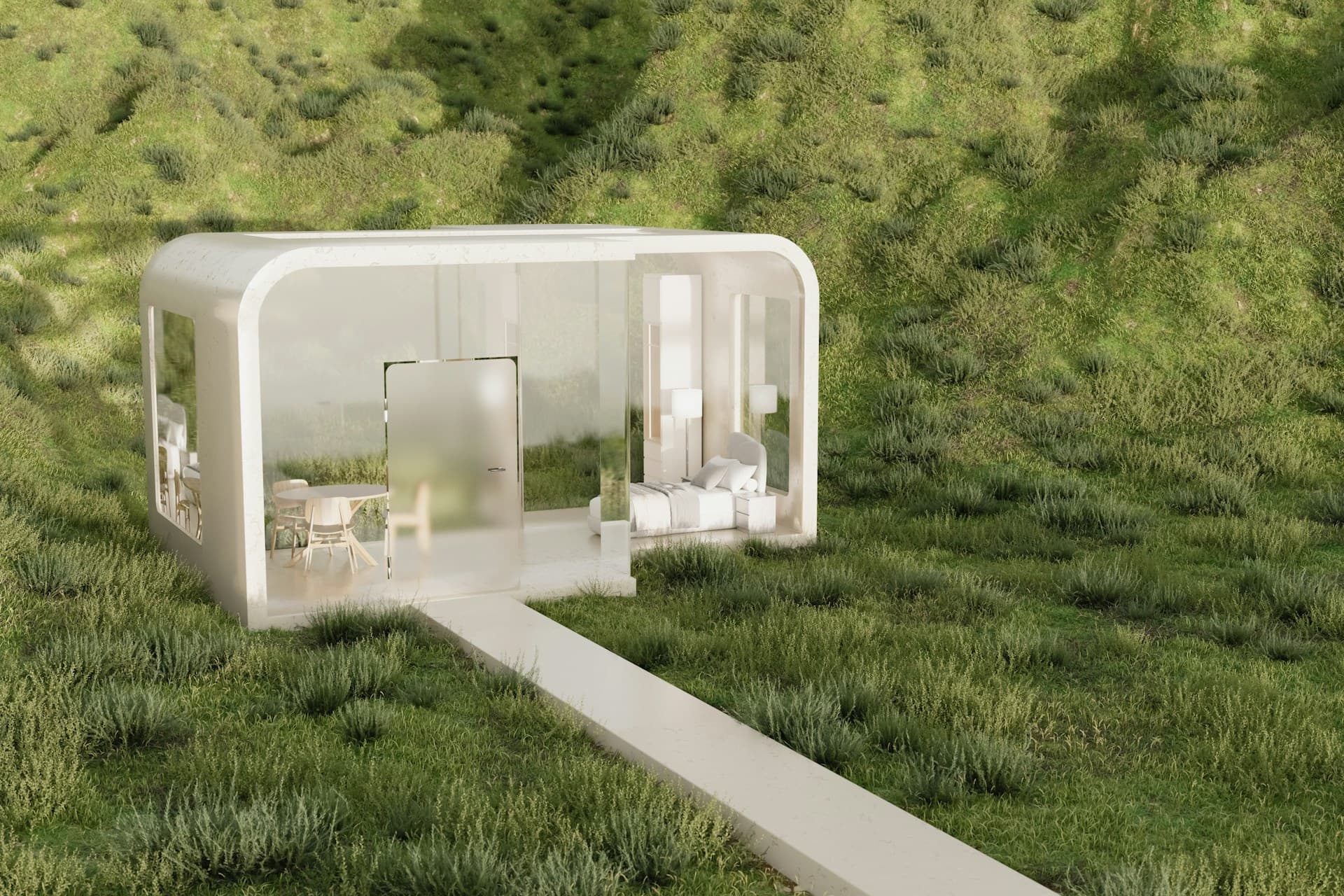
Nano Home
Registration: Feb 15th 2025
Submission: Feb 15th 2025
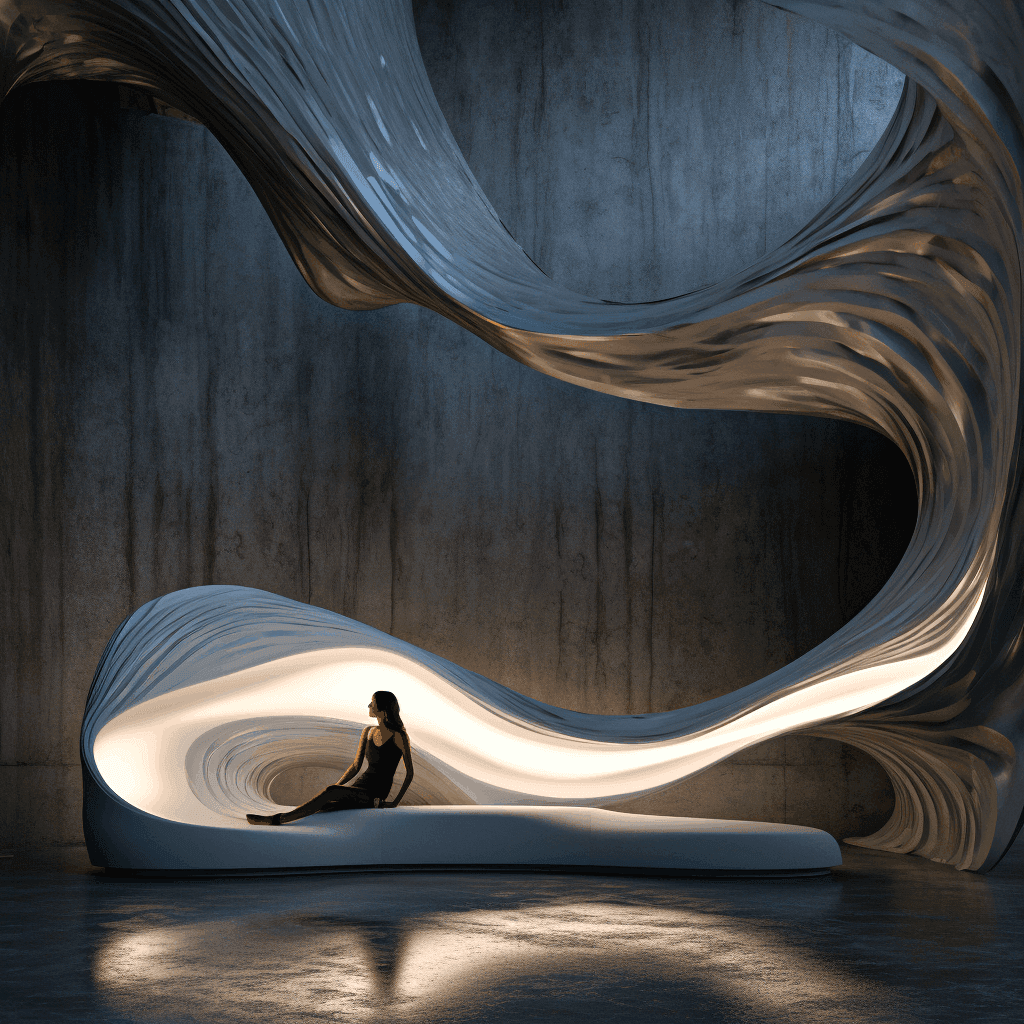
AI Architecture 2024
Registration: Jan 31st 2025
Submission: Jan 31st 2025
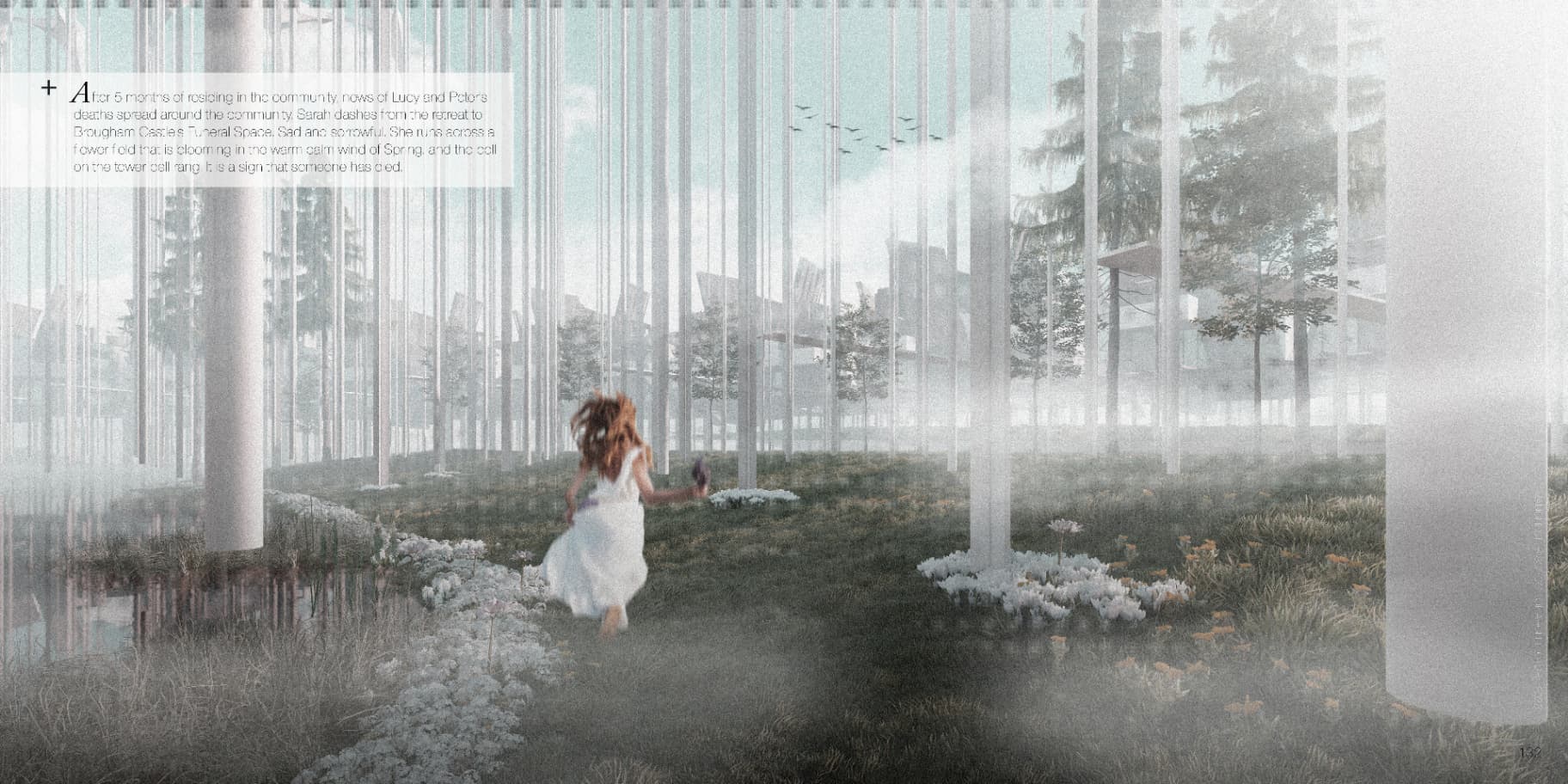
Visualization Award
Registration: Aug 1st 2024
Submission: Nov 1st 2024
