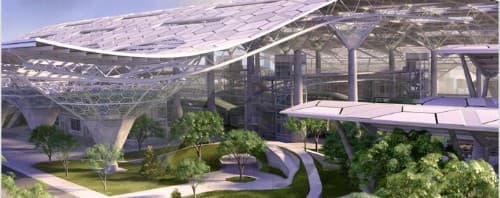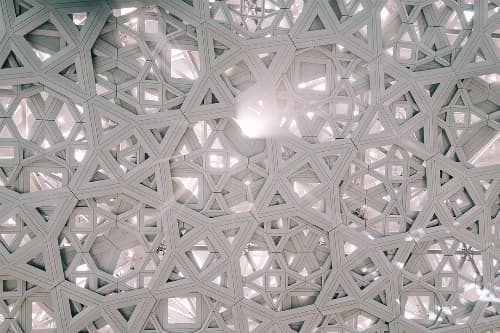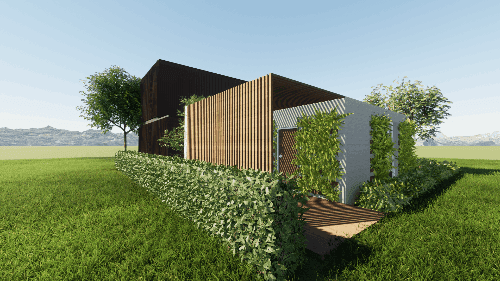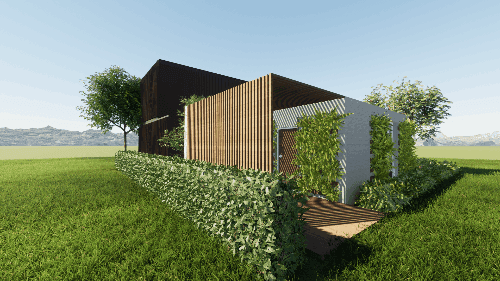

Revit Works
In school, my Revit journey has been eventful, and I've completed a total of six projects using this software. Among these projects, I'll be highlighting the two most significant ones: a PPVC module construction project and a 6-storey multistorey residential project. These showcase the progress and learning experiences I've gained while working with Revit.

Rhino and Grasshopper Works
Through some online and in class workshops done during my holidays, after year 1, I was able to learn some of the basic functions of coding in grasshopper and designing in rhino. The work shown below will showcase some the assisted designs and some of the self-made designs.

Fair Balance House Artboards
This section will cover the artboards done up for the house.

Fair Balance House
This section will briefly look into the year 1 project which spanned over 3 terms. The upcoming portions will be as such site analysis, massing design and refining chosen massing design. Our project was to design a house for a given imaginary client around their personality. My client Daniel Lim is a freelance gym trainer who lives with his girlfriend. He loves to cook and grow his own vegetables during his free time as this helps to calm himself down. He also like to produce music with his friends during the weekends as it helps him stay in touch with everyone and his passion as well.