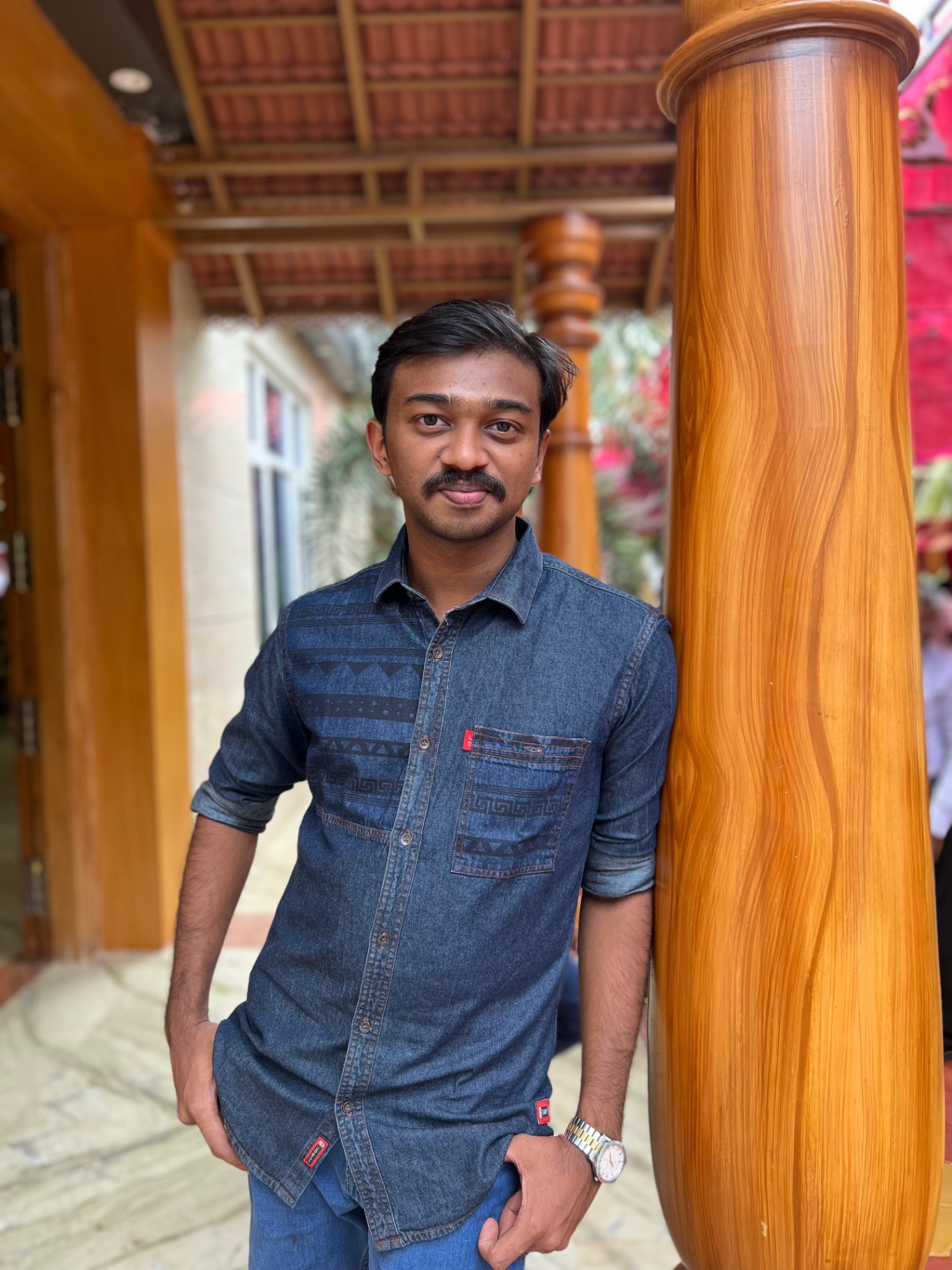

EXTERIOR DESIGNS
Discover my commitment to finding innovative solutions to design challenges. Each project narrates a story of overcoming constraints, whether it's maximizing limited space, incorporating sustainable materials, or seamlessly integrating advanced technologies. Innovation is at the core of my design philosophy. As a dedicated civil engineer with a passion for r design, I bring a unique perspective to the world of architecture and construction. Explore my collection of innovative and visually captivating Exterior design projects that reflect a perfect blend of technical expertise and artistic flair.

INTERIOR DESIGNS
Discover my commitment to finding innovative solutions to design challenges. Each project narrates a story of overcoming constraints, whether it's maximizing limited space, incorporating sustainable materials, or seamlessly integrating advanced technologies. Innovation is at the core of my design philosophy. As a dedicated civil engineer with a passion for interior design, I bring a unique perspective to the world of architecture and construction. Explore my collection of innovative and visually captivating interior design projects that reflect a perfect blend of technical expertise and artistic flair.

G+2 MULTIPURPOSE COMMERCIAL BUILDING DESIGN
This design project consist of Planning, Designing, Analysis and Estimation of “MULTIPURPOSE COMMERCIAL BUILDING ”.The proposed building is (G+2) commercial framed structure. The total area of the building is 950m2 and the built up area is 800m2. The design is given special importance to satisfy the structural requirements. Functional design can promote economy, convenience, comforts and can complete needs priorities. The drawings were prepared by using AutoCADD 2016. The plan has been analysed using STAAD Pro V8i and designed by LIMIT STATE METHOD conforming to IS 456: 2000 and IS 875(PART I & II): 1987. M25 grade of concrete and Fe415 steel has been used. The dead load and live load were calculated as per the guidelines. The design of slabs, beams, columns and footings were carried as per LIMIT STATE METHOD. The criteria of safety and serviceability conditions were checked.

G+5 COMMERCIAL BUILDING DESIGN
The G+5 Commercial Building Design project involved the comprehensive planning, design, and execution of a five-story commercial structure. The building aimed to meet modern architectural standards while prioritizing functionality, safety, and sustainability. For this design i have used softwares like Autocad, Revit, Lumion Rendering and AI

G+3 Residential Building Design
The G+3 Residential Building Design project aimed to create a modern and structurally sound multi-story residential structure, combining aesthetic appeal with functionality. The project involved comprehensive planning, analysis, and design phases to meet the specific needs of the client and adhere to relevant building codes and regulations. For this designs I have use softwares like Autocad, Revit Architechture, Lumion Rendering and AI tools.