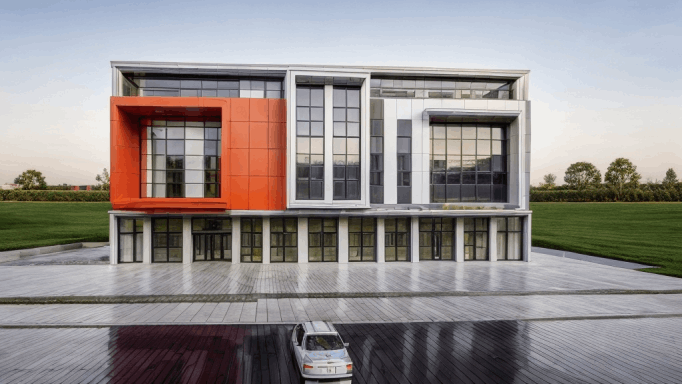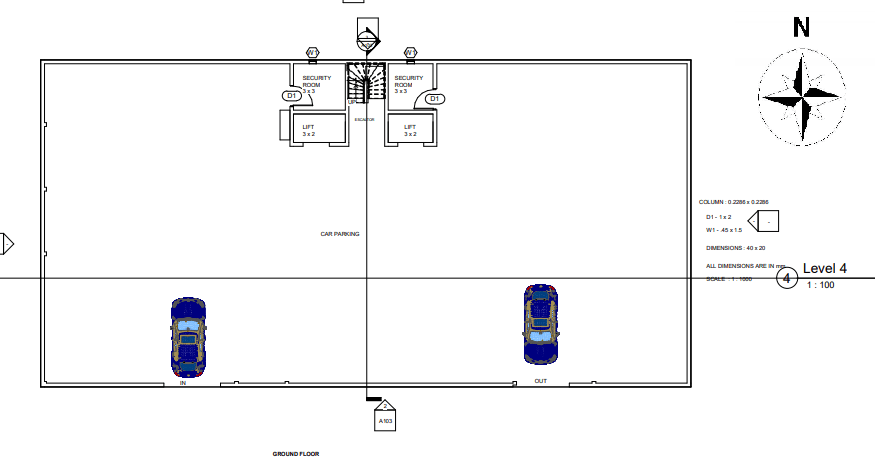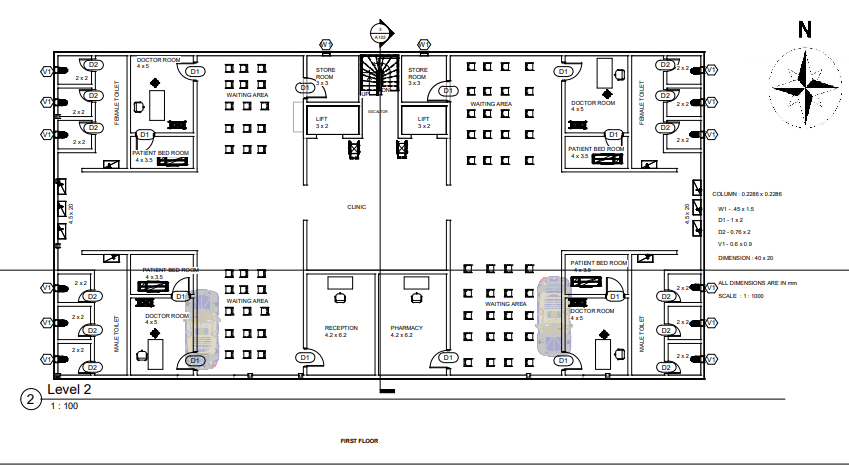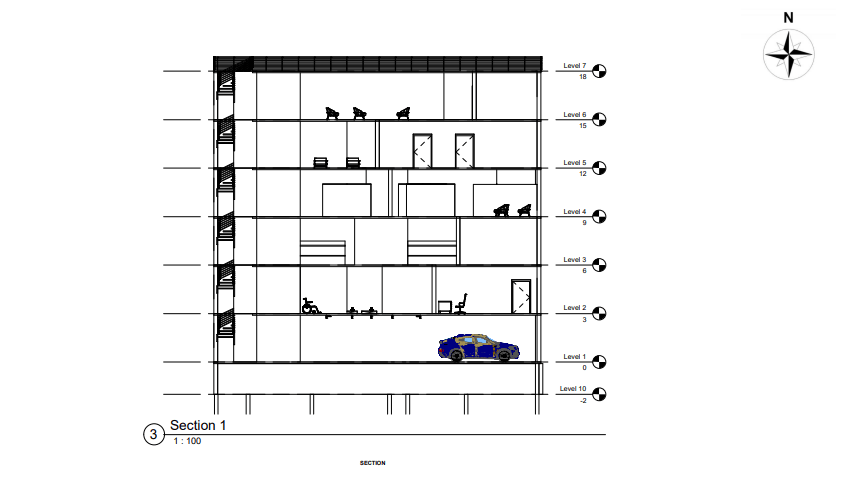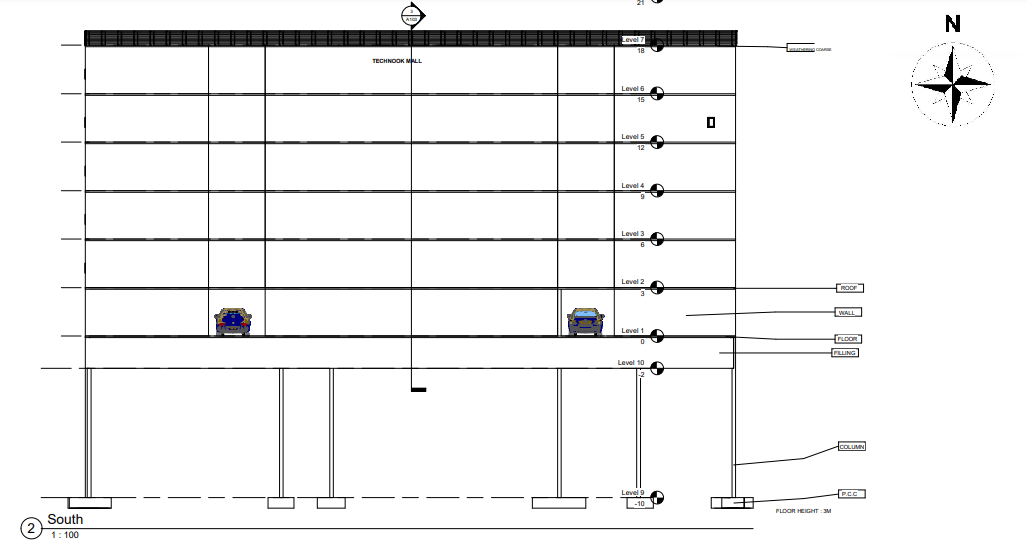Back
G+5 COMMERCIAL BUILDING DESIGN
Year: 2023
Category: Commercial & Offices
Skills: Revit, AutoCAD, Lumion, AI
The G+5 Commercial Building Design project involved the comprehensive planning, design, and execution of a five-story commercial structure. The building aimed to meet modern architectural standards while prioritizing functionality, safety, and sustainability. For this design i have used softwares like Autocad, Revit, Lumion Rendering and AI
This image shows the floor plan of Ground Floor which is primarly designed for car parking
This image shows the floor plan of Other Floors which are designed for several multipurposes like shopping malls etc.
PON RAAHUL PRABHARAM
More by PON RAAHUL PRABHARAM
View profile