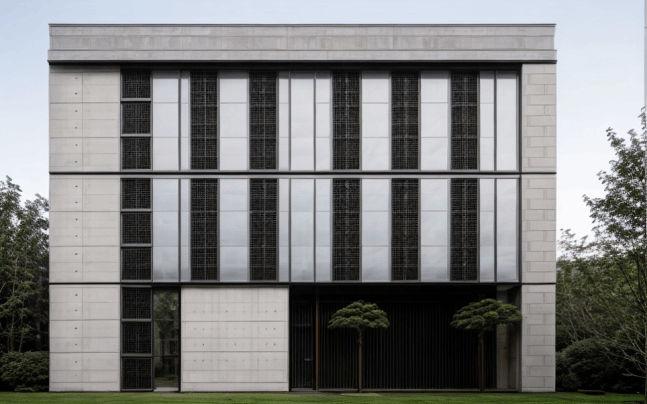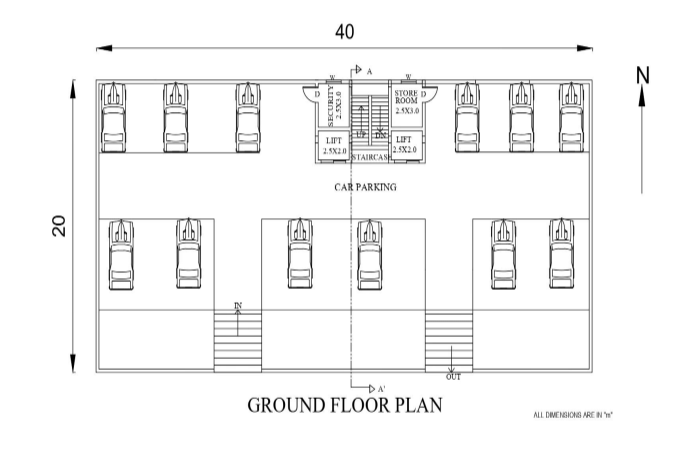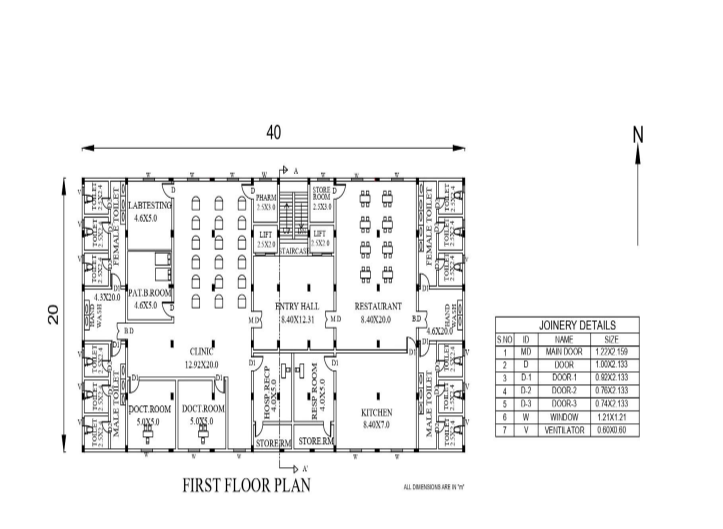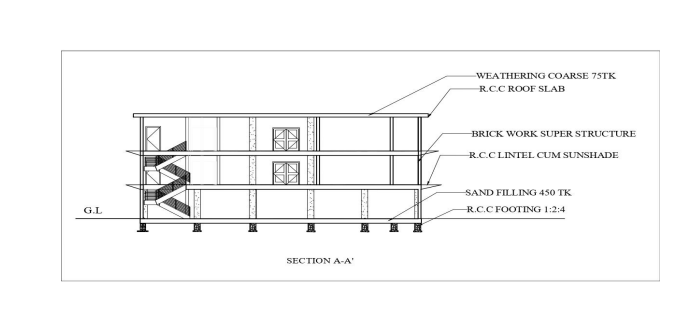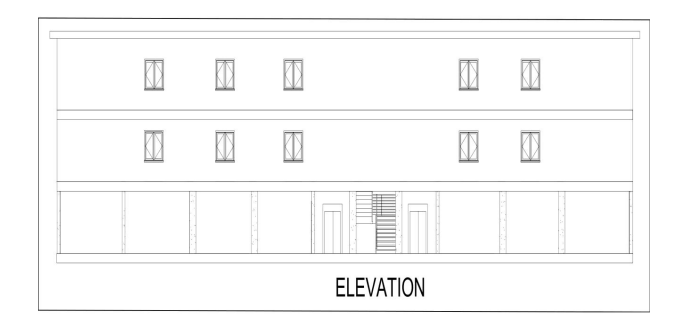Back
G+2 MULTIPURPOSE COMMERCIAL BUILDING DESIGN
Year: 2021
Category: Commercial & Offices
Skills: AutoCAD, Revit, Lumion, AI
This design project consist of Planning, Designing, Analysis and Estimation of “MULTIPURPOSE COMMERCIAL BUILDING ”.The proposed building is (G+2) commercial framed structure. The total area of the building is 950m2 and the built up area is 800m2. The design is given special importance to satisfy the structural requirements. Functional design can promote economy, convenience, comforts and can complete needs priorities. The drawings were prepared by using AutoCADD 2016. The plan has been analysed using STAAD Pro V8i and designed by LIMIT STATE METHOD conforming to IS 456: 2000 and IS 875(PART I & II): 1987. M25 grade of concrete and Fe415 steel has been used. The dead load and live load were calculated as per the guidelines. The design of slabs, beams, columns and footings were carried as per LIMIT STATE METHOD. The criteria of safety and serviceability conditions were checked.
This Image gives the plan of Ground Floor of G+2 Multipurpose Commercial Building which maily focus on Parking
This Image gives the plan of G+2 Multipurpose Commercial Building which includes clinic and restaurant etc.
PON RAAHUL PRABHARAM
More by PON RAAHUL PRABHARAM
View profile