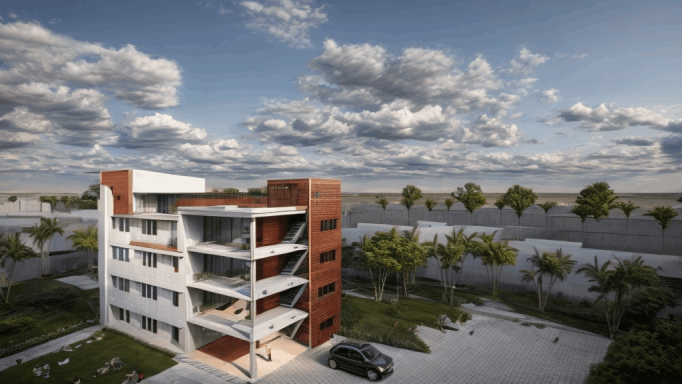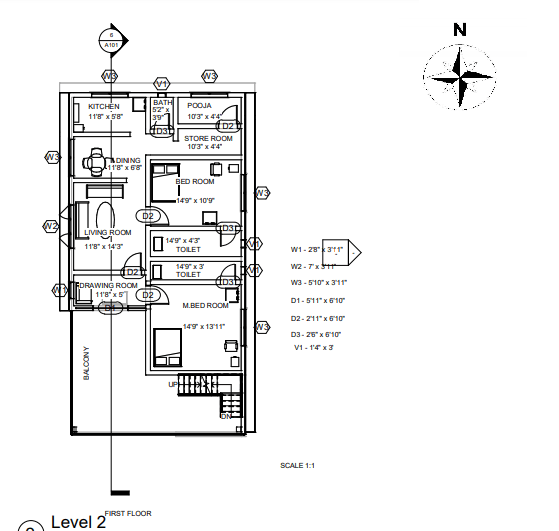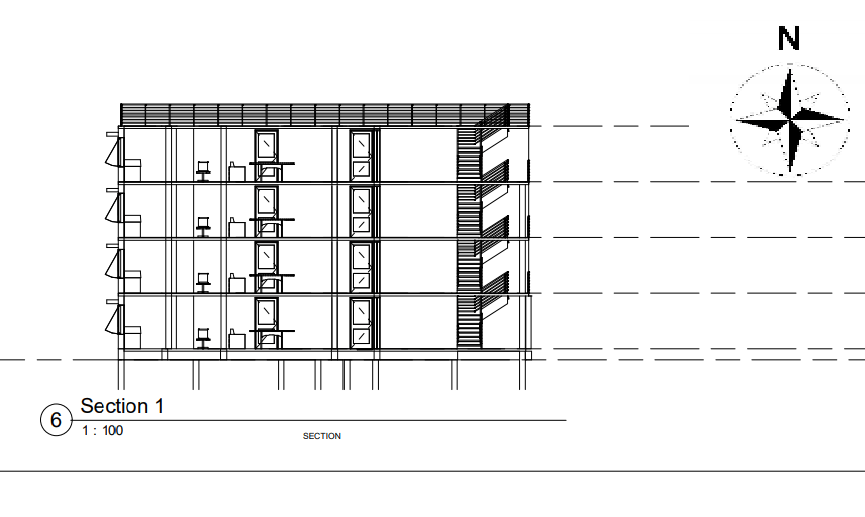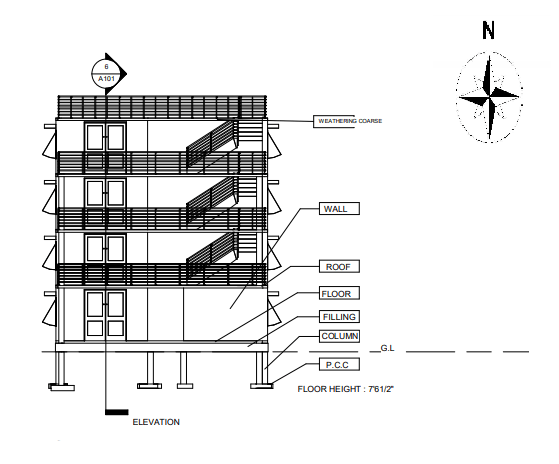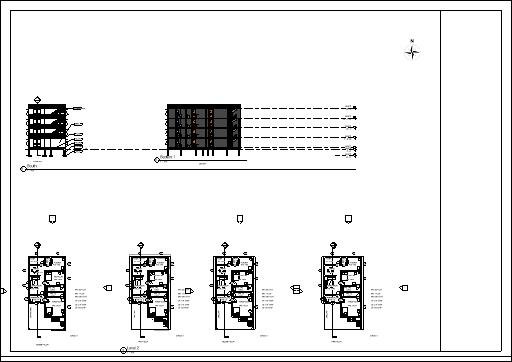Back
G+3 Residential Building Design
Year: 2023
Category: Residential Architecture
Skills: AutoCAD, Revit, Lumion, AI
The G+3 Residential Building Design project aimed to create a modern and structurally sound multi-story residential structure, combining aesthetic appeal with functionality. The project involved comprehensive planning, analysis, and design phases to meet the specific needs of the client and adhere to relevant building codes and regulations. For this designs I have use softwares like Autocad, Revit Architechture, Lumion Rendering and AI tools.
In this image i have provided the rendered image of G+3 Building using latest softwares and AI
In this Image i have given the detailed description of Floor Plan of G+3 Residential building
In this Image i have given the detailed description of Sectional View of G+3 Residential building
In this Image i have given the detailed description of elevation of G+3 Residential building
PON RAAHUL PRABHARAM
More by PON RAAHUL PRABHARAM
View profile