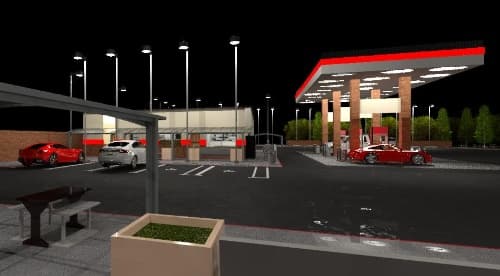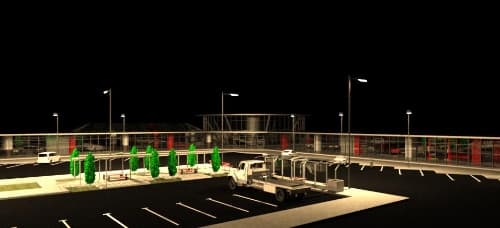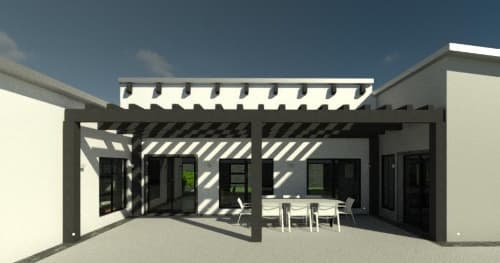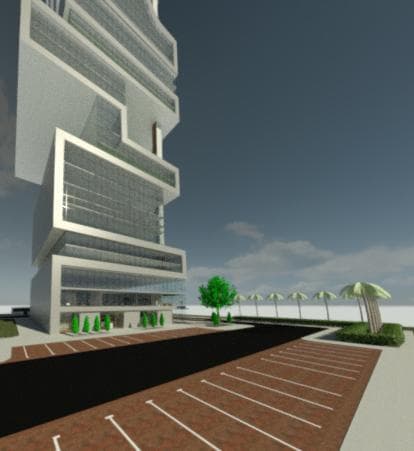

Petrol Station
The client requested to design a Petrol Filling Station Canopy that must be fabricated from steel profiles and cladding. The size of the canopy should be approximately 18m x 8m and consist of 3 petrol pumps. I researched different cladding that can be used on the roof and decided on a steel flat roof. Research was done on different cladding for the roof of the steel structure. In my research conducted a flat steel roof is the most material-saving and cost-saving. The steel roof is also capable of long-term exposure to wind and sun making it low maintenance. The minimum height from Ground Floor to Ceiling of Petrol Filling Station Canopy is 4.710 metres. All Renderings done in REVIT.

Office Building
Mr. Johan Coetzee, the client, requested a new modern style multi-story building be designed. Project Requirements: Meeting Spaces • small (9.3 m² to 13.9 m²), seating 4 to 7 persons; • medium (26 m² to 27.9 m²), seating 14 to 15 persons; and • large (55.7 m²), seating 30 to 32 persons. Quiet Rooms • a two-person meeting room, equipped with lounge-type chairs; and • a space suitable for use on work requiring temporary, focused concentration. The size of the Quiet Room and 2 Person meeting room should be 5.2 m2. Office Use: Equipment/Work Center The minimum and maximum size per equipment/work center should be 13.9 m² to a 14.9 m². Each desk should be allocated with 1m² file storage. Reception Area The Reception area should be a open-area with a large reception accommodating seating for 5 to 6 people. All renderings done in REVIT.

Car Delearship
The client requested me to redraw the floor plan and include baseplates and columns. All Baseplates have 4 x M24 anchor bolts positioned in the corners of the plate. Baseplate size: 400 x 400 x 25. Column Size: UC305 x 305 x 97 H-Section. The Elevations consists of two levels 4 meters each to the underside of the roof. All renderings done in REVIT.

Guest House
The client purchased a new property in Cape Town and wanted to design a new holiday house. Project requirements: • The development should be one building that can be separated into two separate and fully functional residences, each having an individual and strong sense of entry for future use as two holiday rentals. • Both residences to have open plan living spaces and a kitchenette, dining and lounge area - opening out onto a sun drenched outside living space • Parking for 3 cars • The two dwellings must have a communal meeting place . • Spaces need to be bright and well ventilated, sunny, warm and inviting in winter and shaded, cool and protected in summer. • Both dwellings internal living spaces must interact easily with external gardens and outside areas. • Ample outside space is required for a large kids play area and a possible future pool. • The home will be traditional in style - materials, roof pitches and proportions, but modern in internal finishes. Total Area of both residents together should be between 175m² and 180m². All Renderings done in REVIT.

Skyscraper
The client requested a deign of a Highrise building. The Highrise building must be creative and incorporate Green Architecture. The project requirements: • Modern style Highrise Building with a minimum of 35 floors. • The ground floor should be used for retail. • The second floor should be an office or an apartment floor. • There should be a area for parking and bus stop. • Size of Highrise building is not restricted. All renderings are done in REVIT.