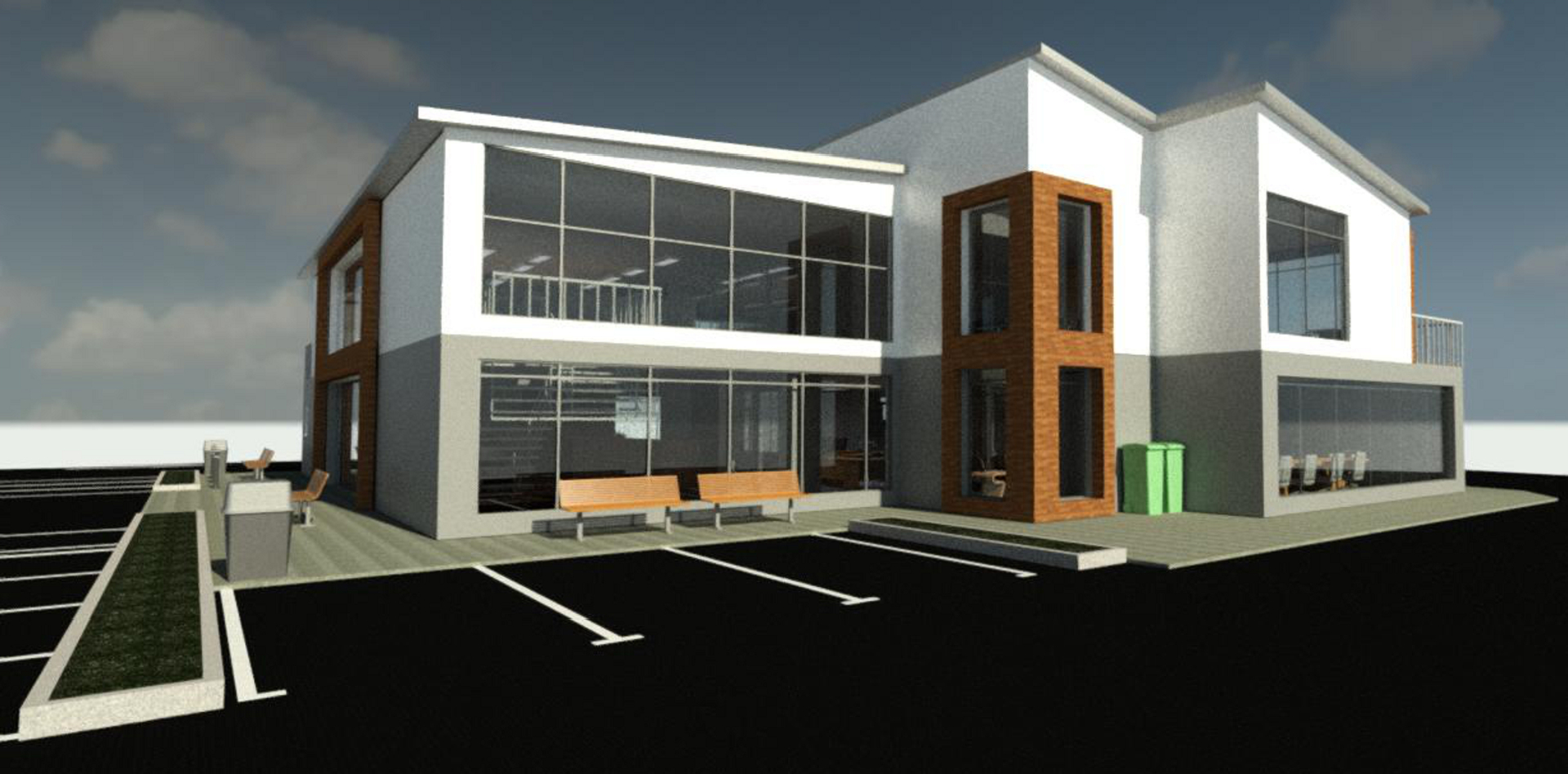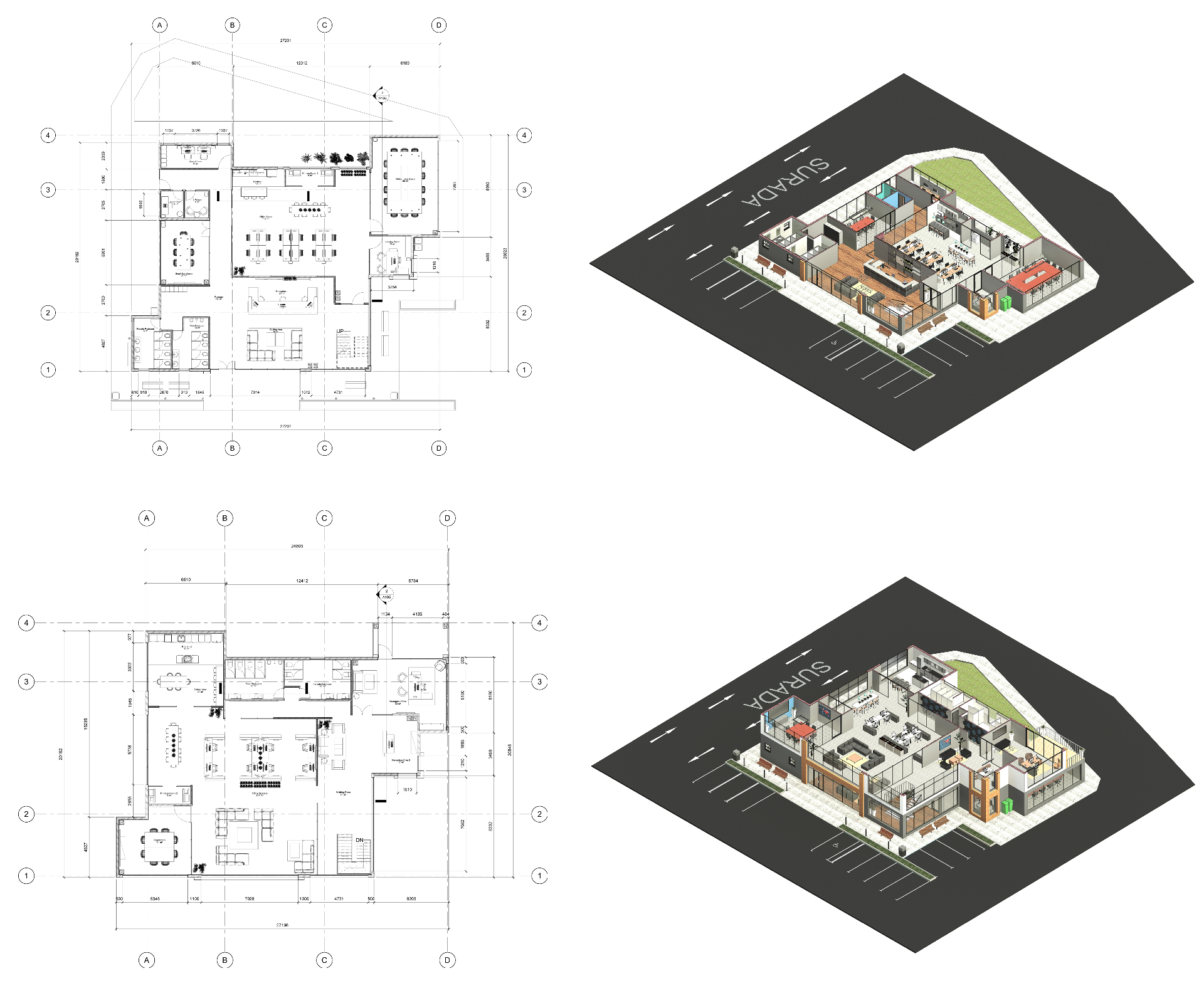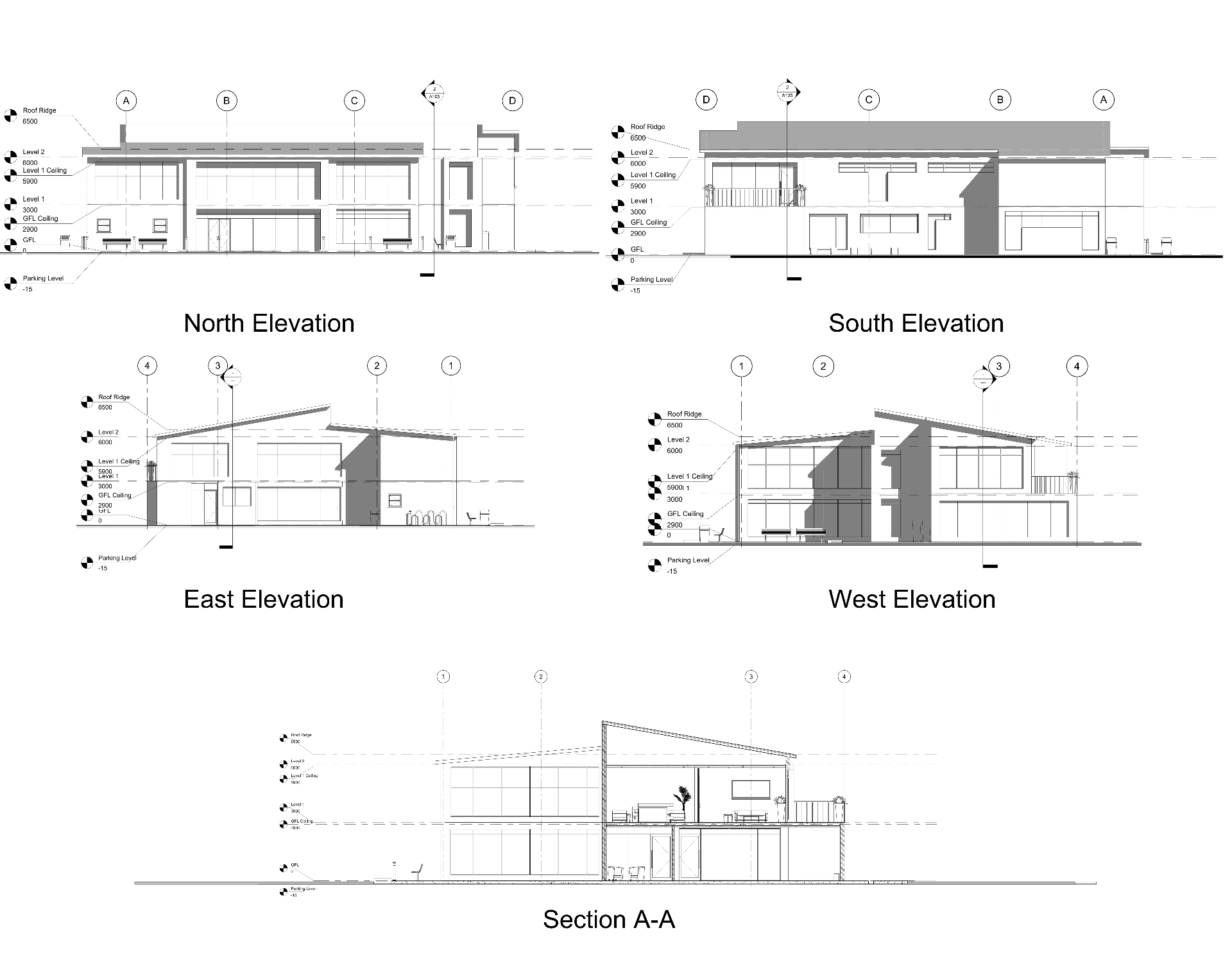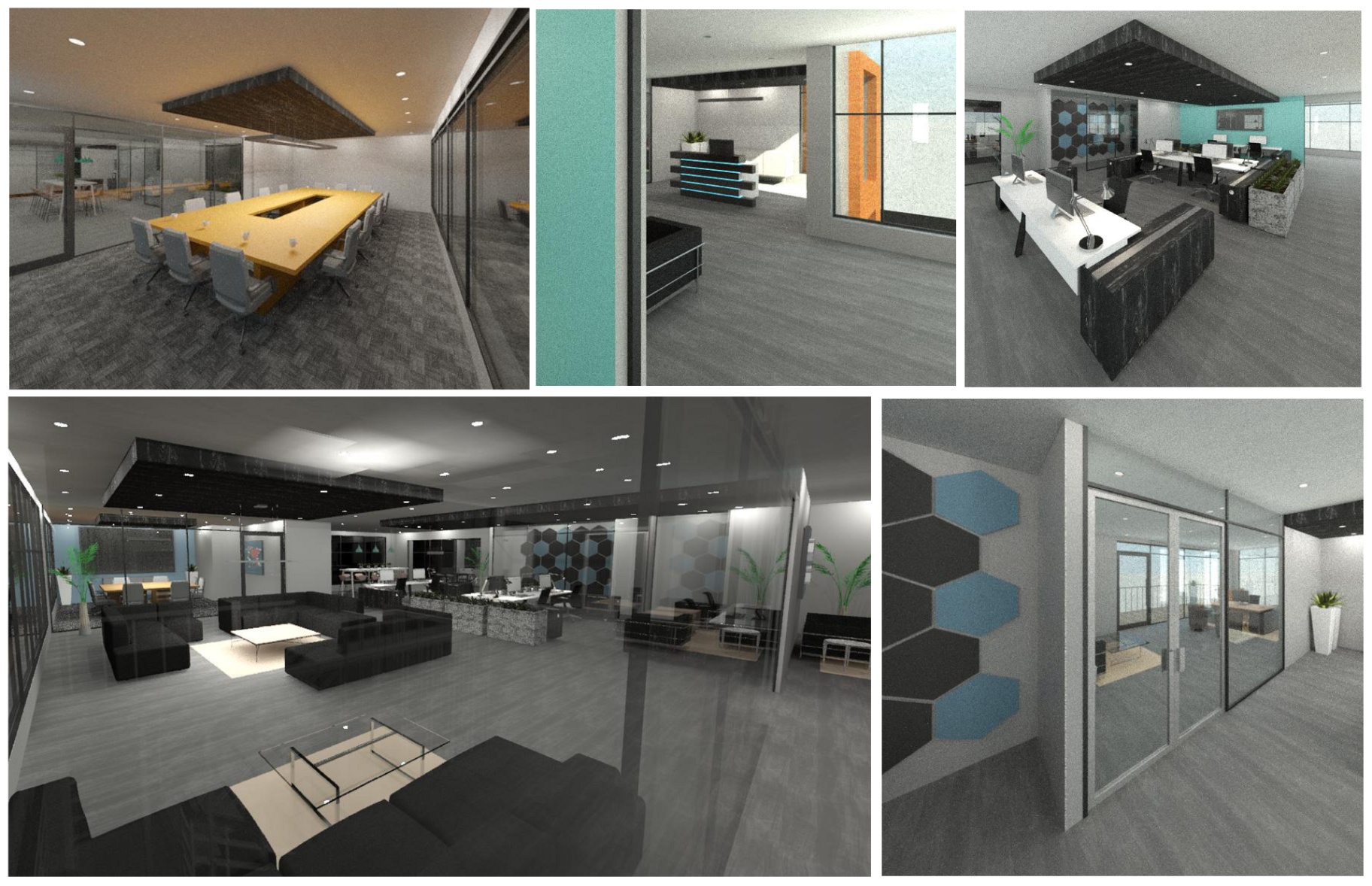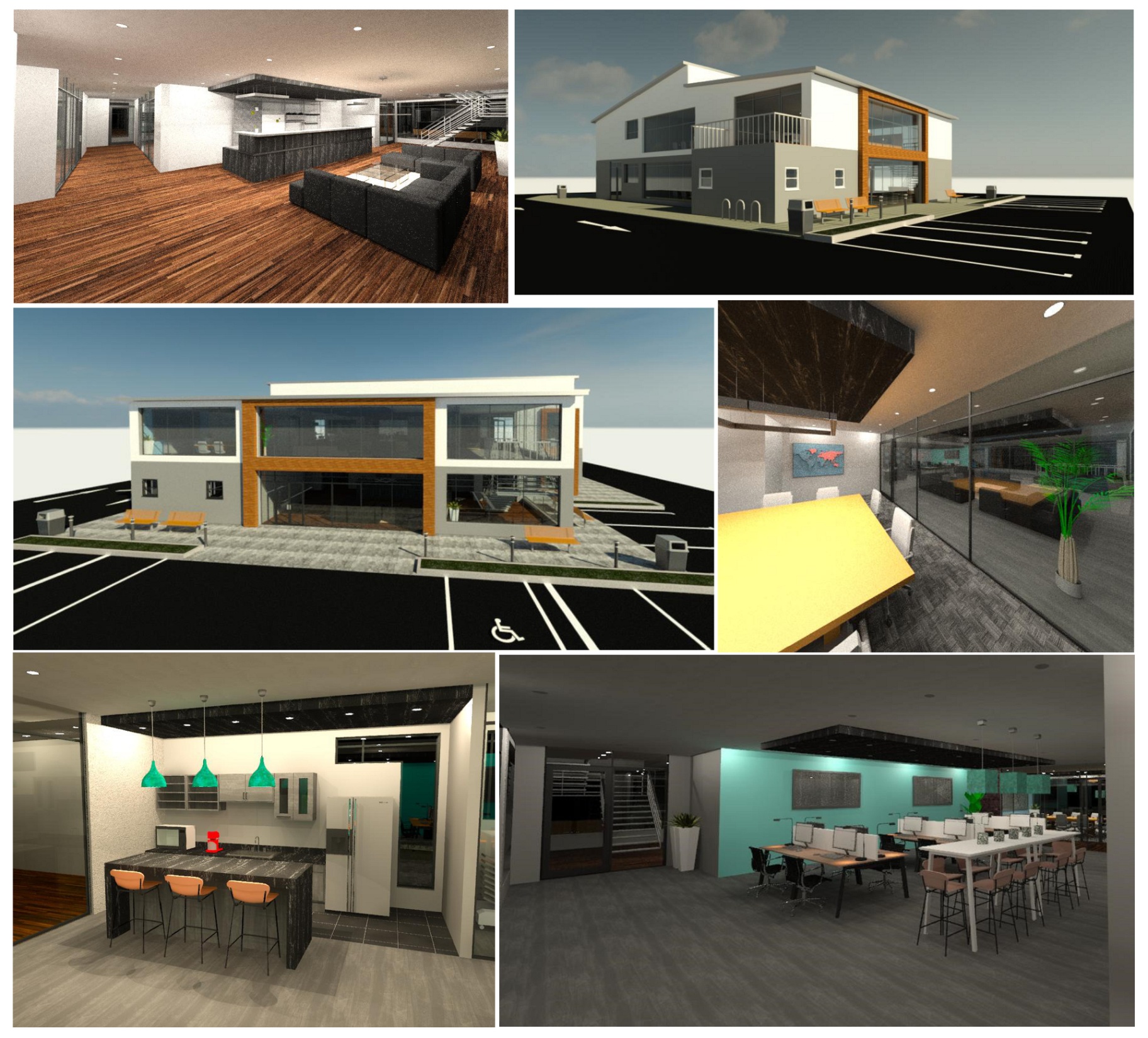Back
Office Building
Year: 2022
Category: Commercial & Offices
Skills: Revit
Mr. Johan Coetzee, the client, requested a new modern style multi-story building be designed. Project Requirements: Meeting Spaces • small (9.3 m² to 13.9 m²), seating 4 to 7 persons; • medium (26 m² to 27.9 m²), seating 14 to 15 persons; and • large (55.7 m²), seating 30 to 32 persons. Quiet Rooms • a two-person meeting room, equipped with lounge-type chairs; and • a space suitable for use on work requiring temporary, focused concentration. The size of the Quiet Room and 2 Person meeting room should be 5.2 m2. Office Use: Equipment/Work Center The minimum and maximum size per equipment/work center should be 13.9 m² to a 14.9 m². Each desk should be allocated with 1m² file storage. Reception Area The Reception area should be a open-area with a large reception accommodating seating for 5 to 6 people. All renderings done in REVIT.
Kyle Basson
More by Kyle Basson
View profile