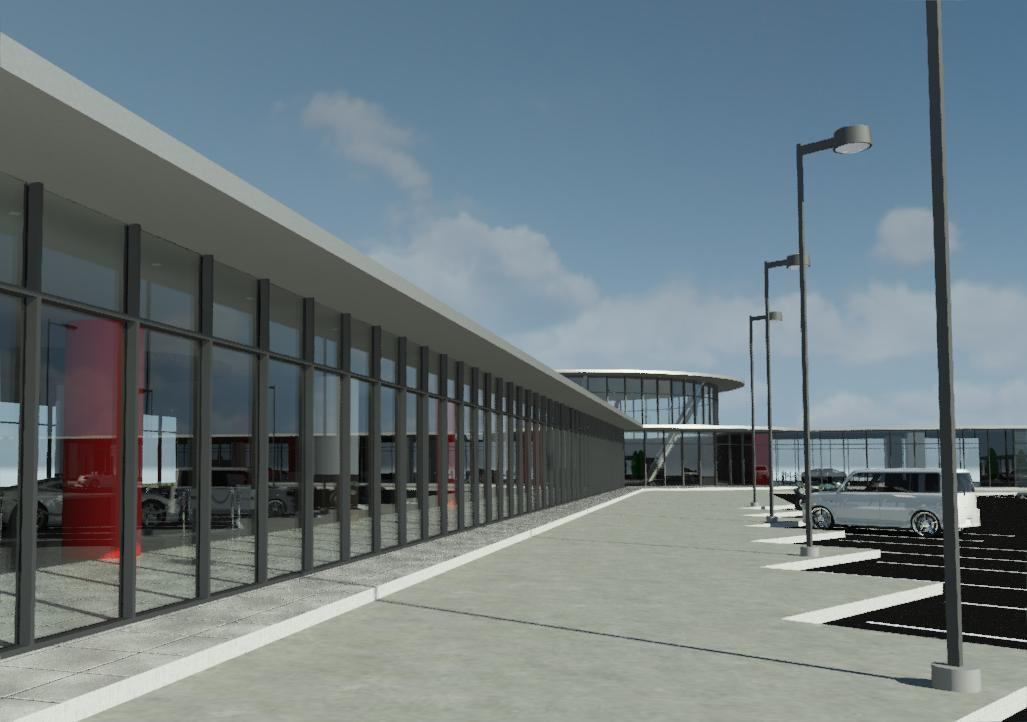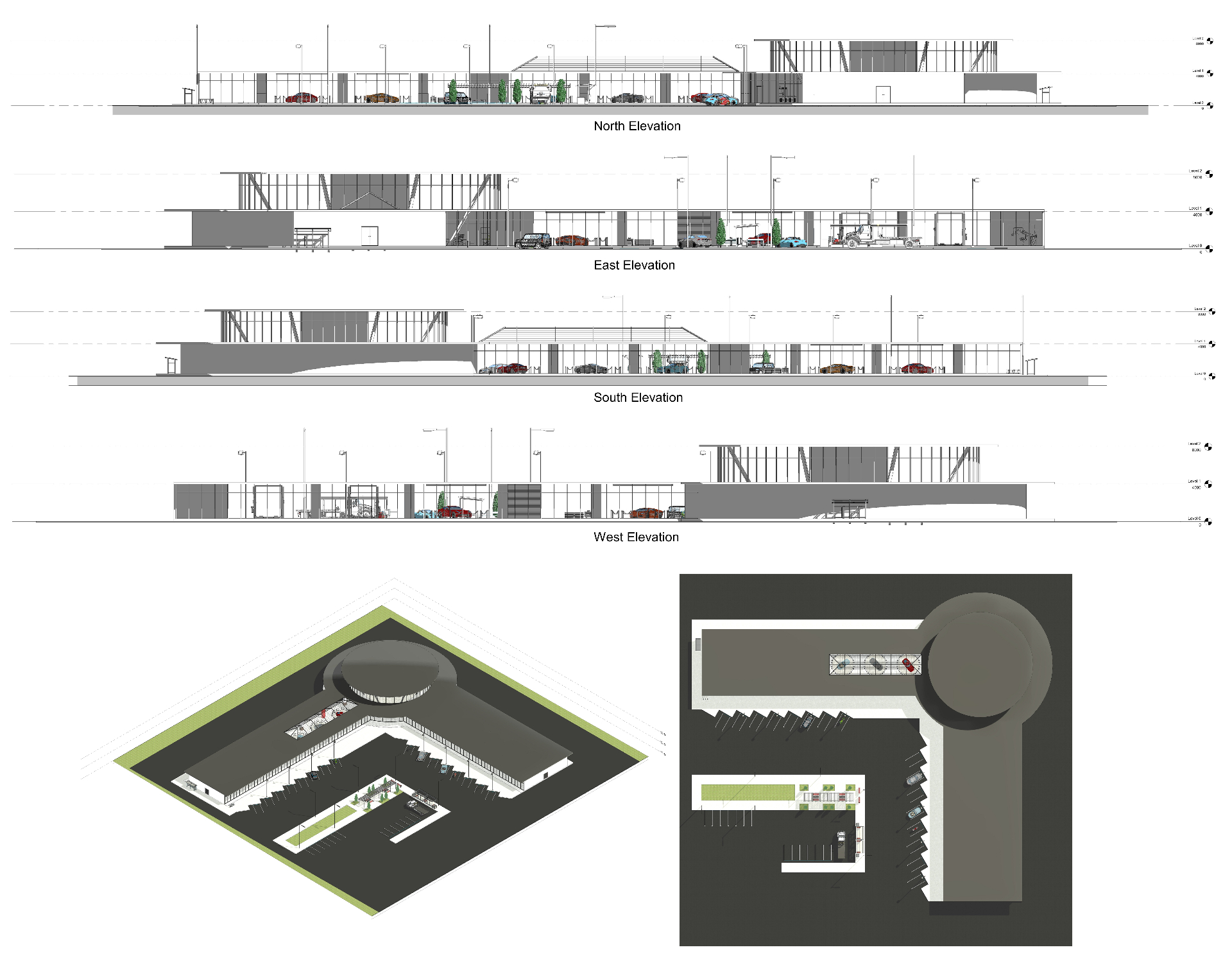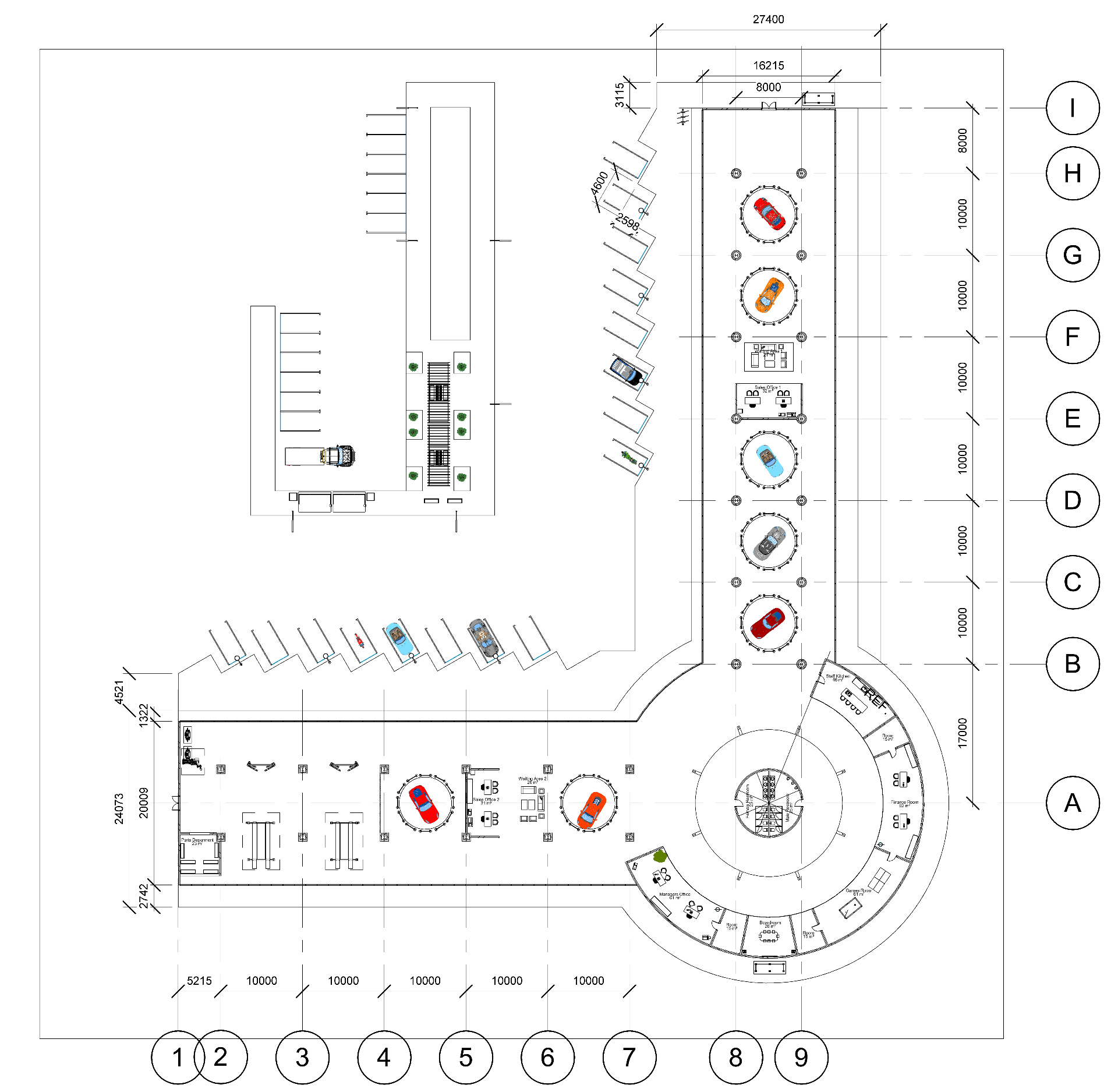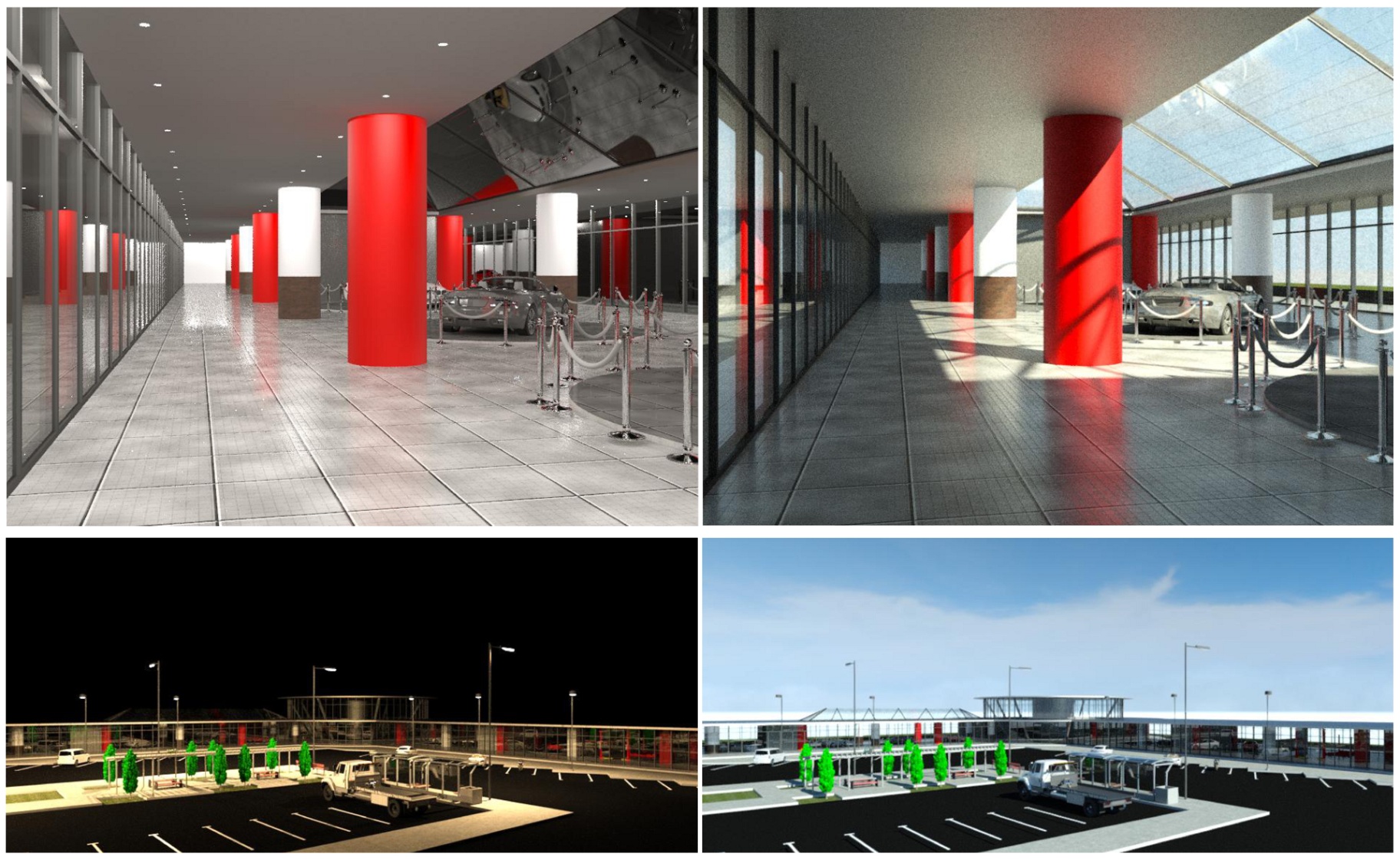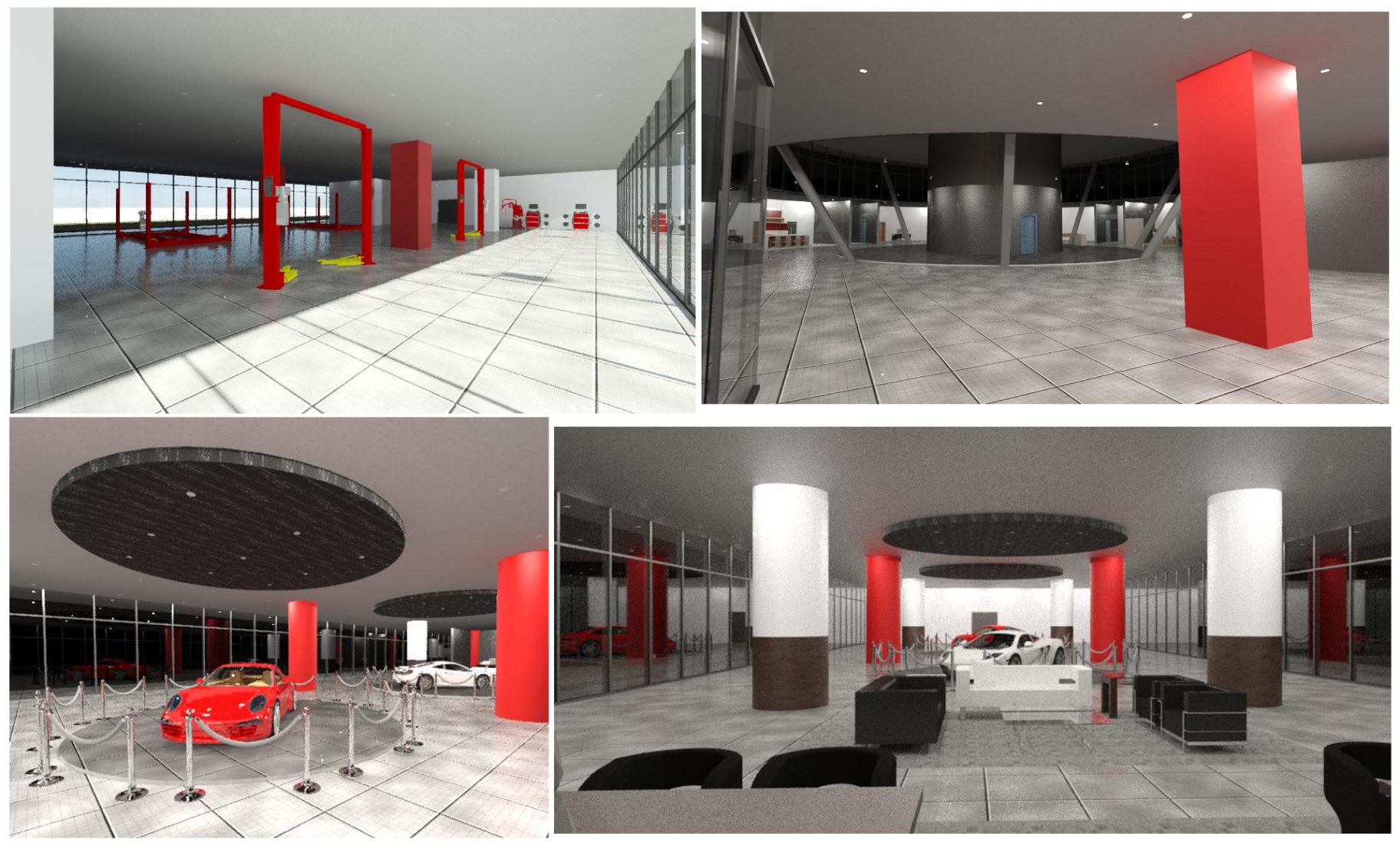Back
Car Delearship
Year: 2022
Category: Commercial & Offices
Skills: Revit
The client requested me to redraw the floor plan and include baseplates and columns. All Baseplates have 4 x M24 anchor bolts positioned in the corners of the plate. Baseplate size: 400 x 400 x 25. Column Size: UC305 x 305 x 97 H-Section. The Elevations consists of two levels 4 meters each to the underside of the roof. All renderings done in REVIT.
Kyle Basson
More by Kyle Basson
View profile