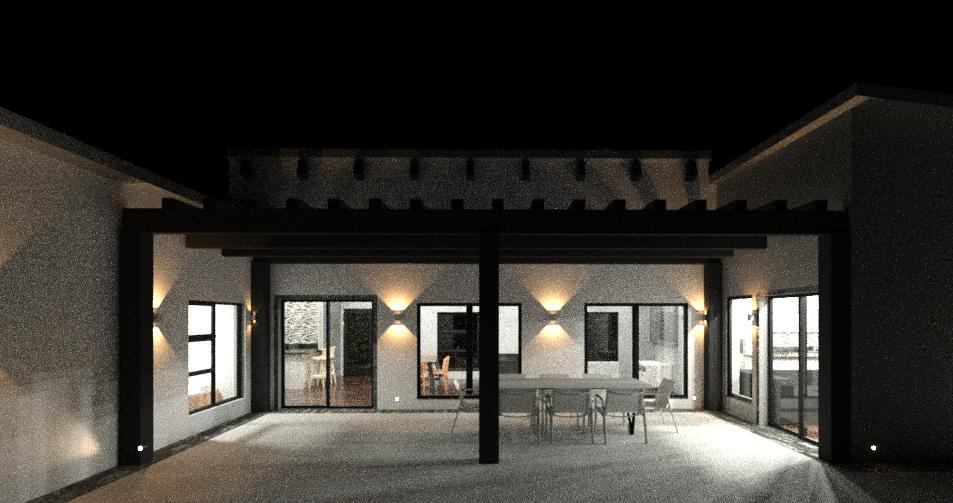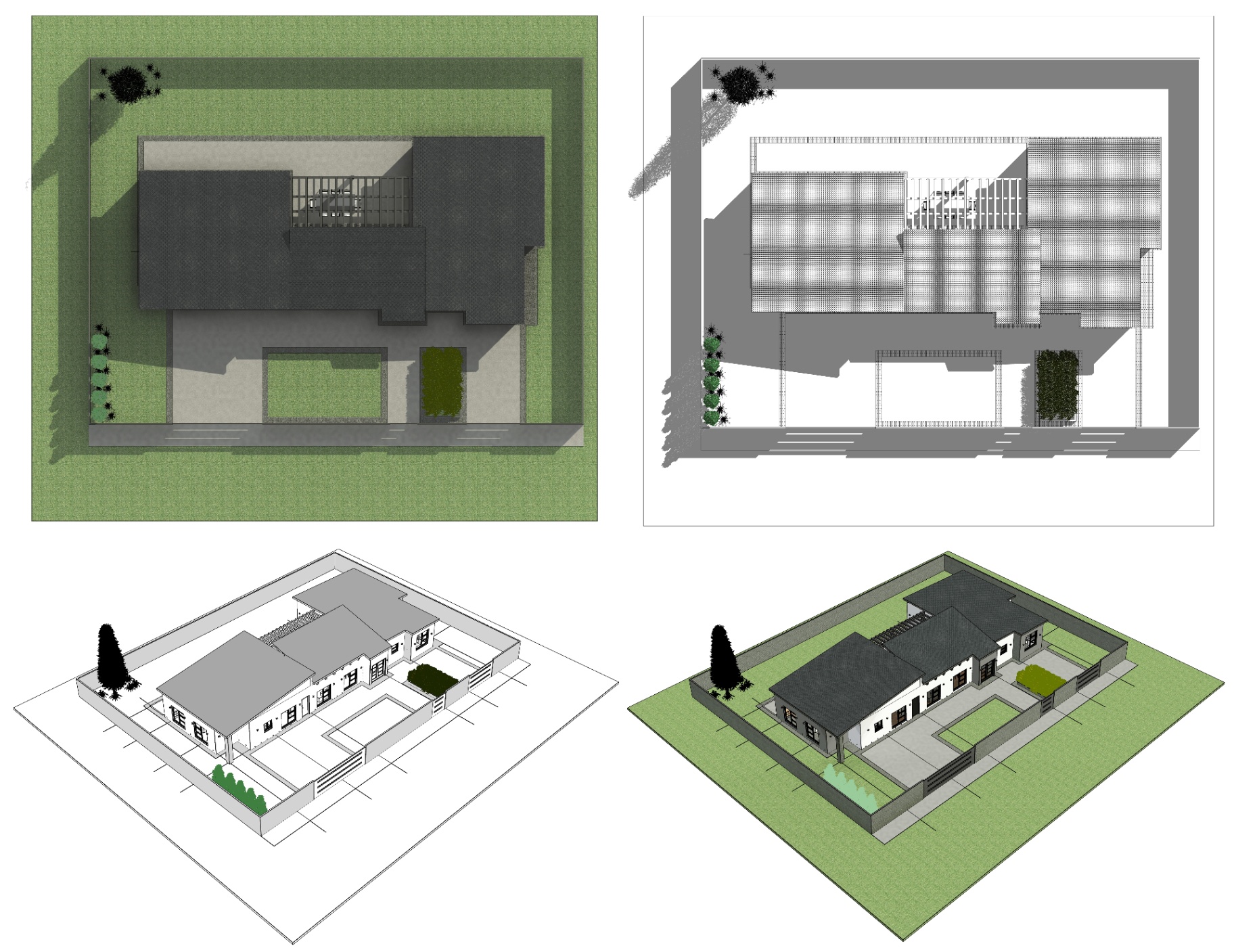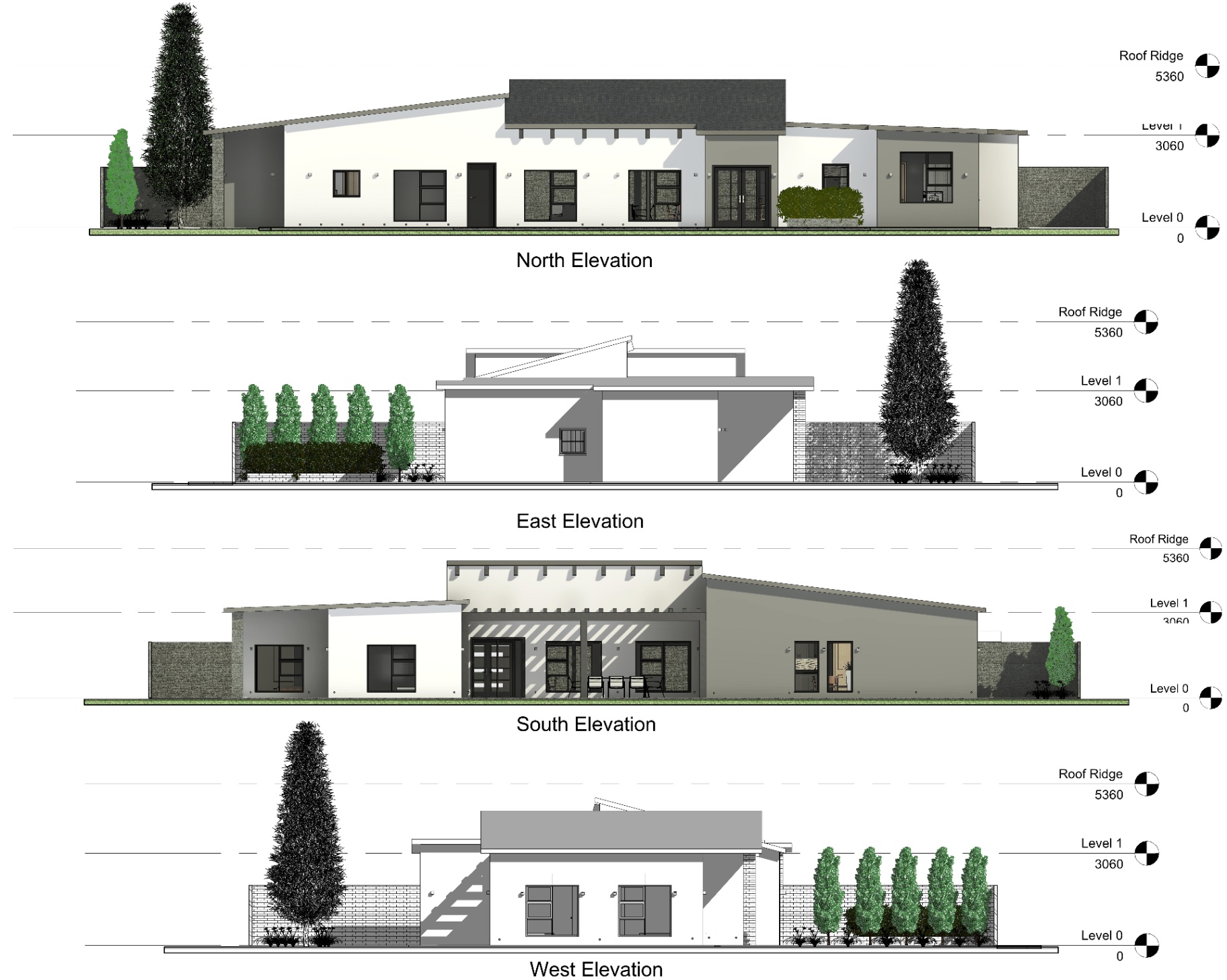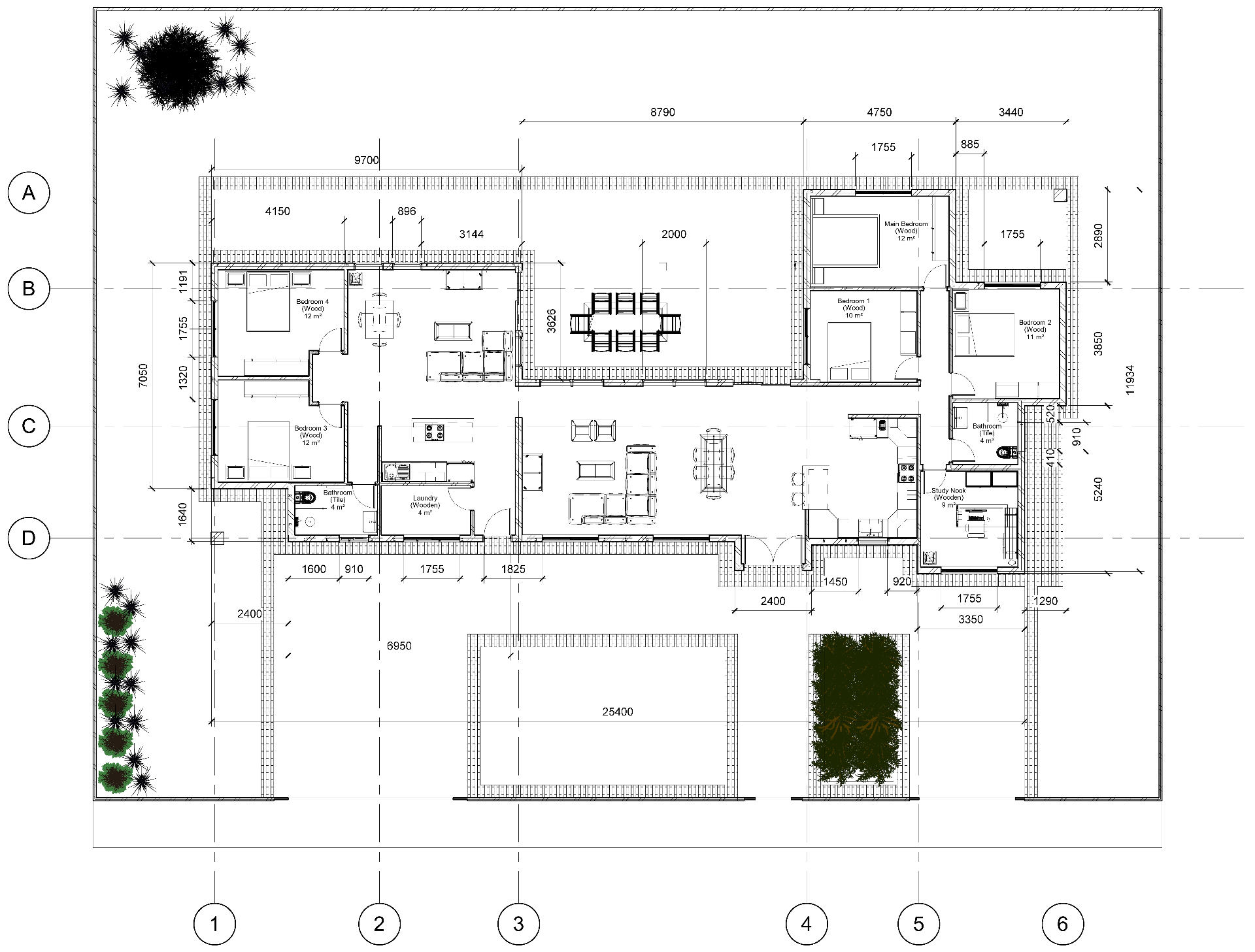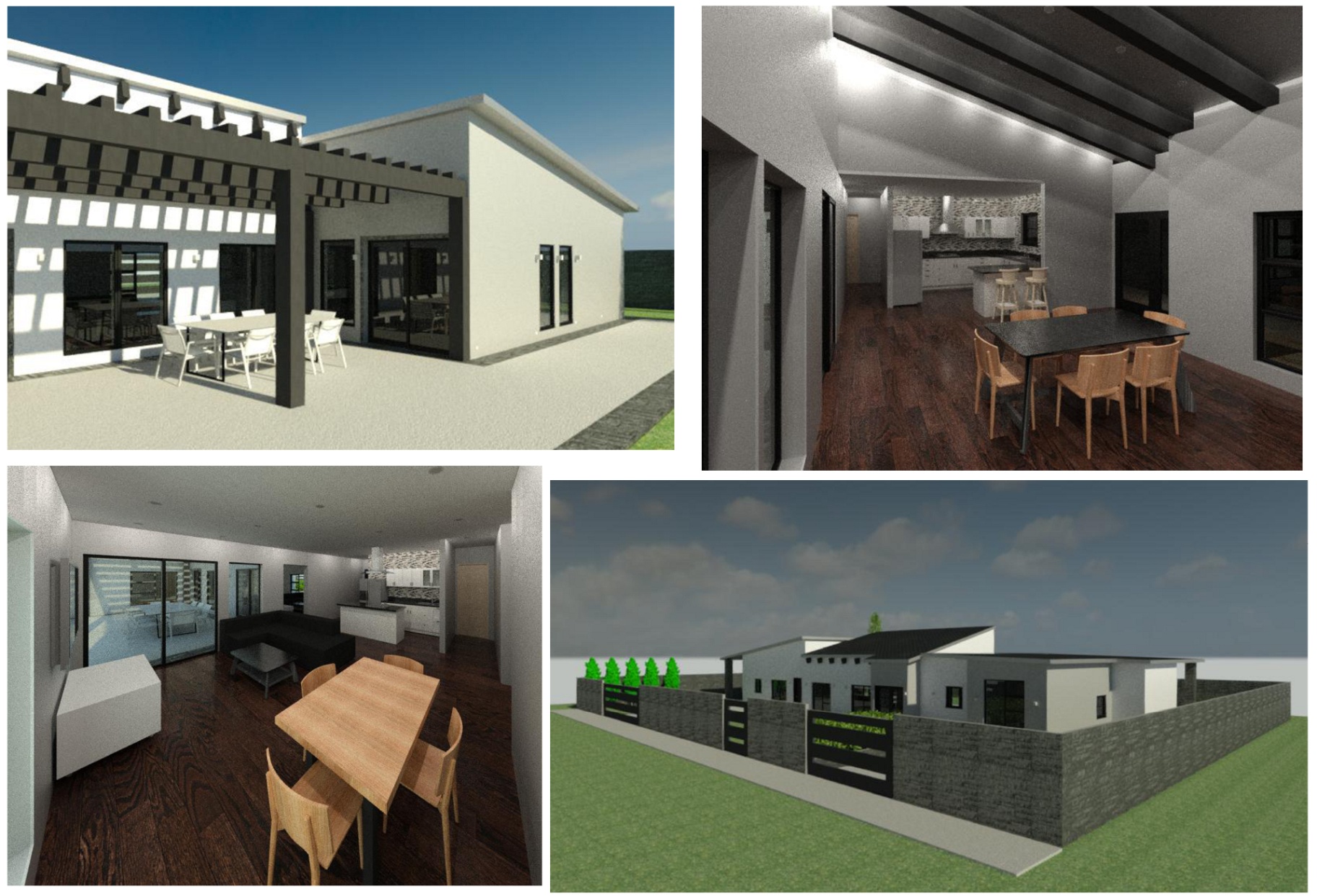Back
Guest House
Year: 2022
Category: Residential Architecture
Skills: Revit
The client purchased a new property in Cape Town and wanted to design a new holiday house. Project requirements: • The development should be one building that can be separated into two separate and fully functional residences, each having an individual and strong sense of entry for future use as two holiday rentals. • Both residences to have open plan living spaces and a kitchenette, dining and lounge area - opening out onto a sun drenched outside living space • Parking for 3 cars • The two dwellings must have a communal meeting place . • Spaces need to be bright and well ventilated, sunny, warm and inviting in winter and shaded, cool and protected in summer. • Both dwellings internal living spaces must interact easily with external gardens and outside areas. • Ample outside space is required for a large kids play area and a possible future pool. • The home will be traditional in style - materials, roof pitches and proportions, but modern in internal finishes. Total Area of both residents together should be between 175m² and 180m². All Renderings done in REVIT.
Kyle Basson
More by Kyle Basson
View profile