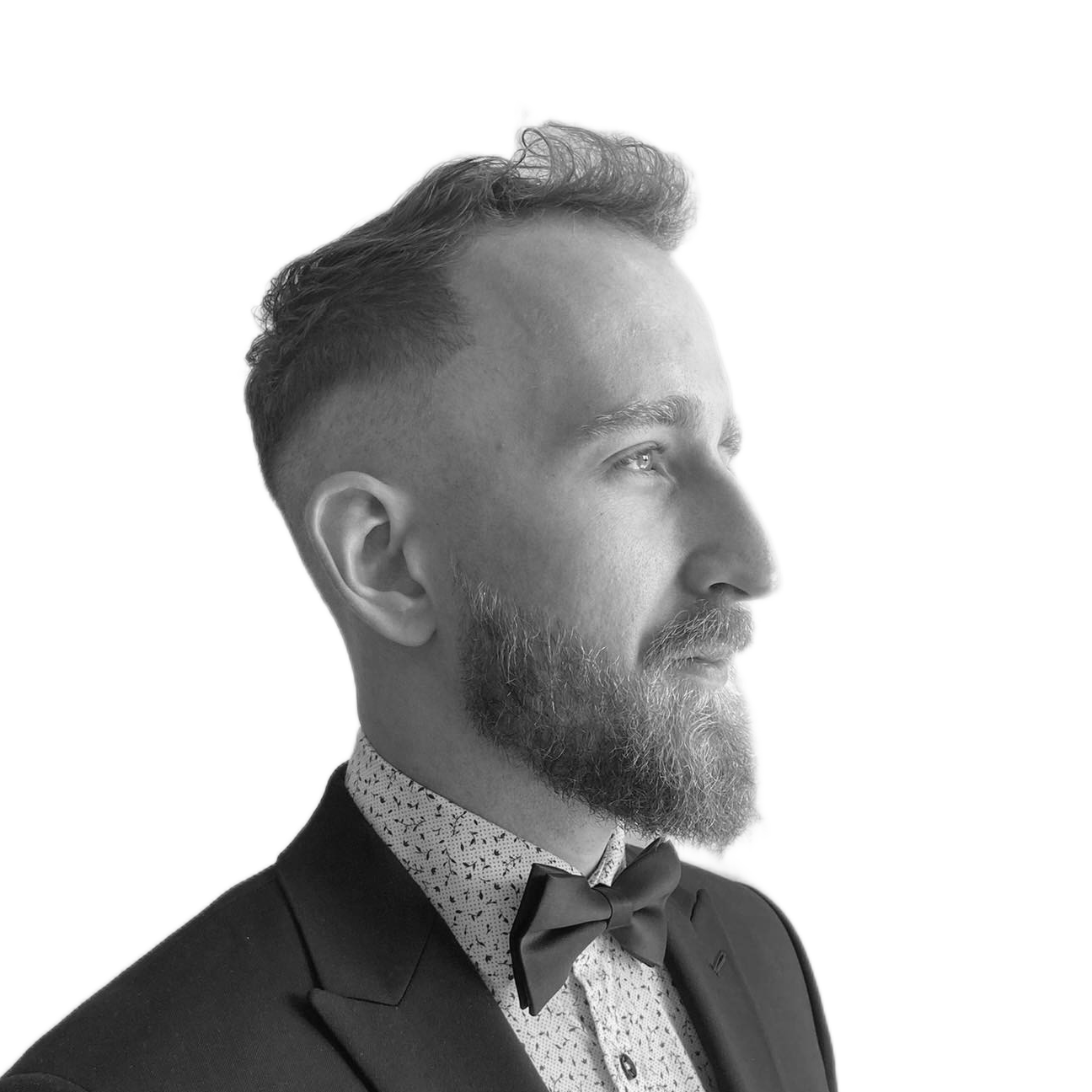Portfolio
Your Name | 2025

About
Internal doctoral student at VSB-TU Ostrava, Czech republic. Main area of my Ph.D is public spaces and urbanism. In my professional career, I aim for residential architecture, interiors, and public spaces. Beside of designing architecture I am excited in creating photorealistic visualisations of architecture and products. For more information, you can check my socials, web, etc...

Weekend house
Design of a weekend house on a sloping terrain with a view of the lake.

Interior H - living room
Living room design for a 2-member young family. The main idea was to use wood with a soft green color.

Family House H
The design requirement consisted of creating a simple layout and shape solution for a family house for a family of 4. The plot of land is located in the countryside of a built-up area of a rural character - that is why the structure of the house was chosen as a barn with a gable roof. Main, central. the space of the layout solution is a living space with a kitchen. The other functions of the RD connect directly to the living space, from which there is a view of the plot's garden and the dense forest directly connected to the plot. The facade of the building is made of wooden lamella cladding supplemented with anthracite elements - the roof, roof drains, window openings and roofing of the building's main entrance.

Tiny House 1
Design of a weekend house with a usable area of up to 30 m2. The requirement of the entire proposal was the use of the slope and the view, which the slope offers. In terms of layout, the house is designed into 3 functional areas tracts - living area with kitchen, hygiene area with entrance spaces and a eparate night zone - a bedroom for 2 people oriented to the east side. The orientation and slope of the slope made it possible to "lighten" the entire mass using an overlap of approx. 1/3 of the object above the level terrain. The location of the house was based on the current state - the main idea was to in no way interfere with trees and change the shape and slope of the slope as little as possible. The desired views are ensured by glass surfaces on the south side from the living space and the east side - from the bedroom. The glazing itself includes matching the window openings to south and east side with the edge of the facade, which consists of wooden spruce cladding. The entire proposal is supplemented by extensive green roof.

Family House J
Two-story family house for a multi-member family. The land is situated in a built-up area of a rural character. The structure was chosen as a combination of the green roof areas of the 1st above-ground floor and the gable roof of the 2nd above-ground floor. The facade of the building is designed in contrasting white exterior plaster and tanned wooden lamella cladding on the 2nd floor, which is complemented by a roof made of anthracite profiled sheet metal. The material and color contrast confirms the different morphology of the roofs of the family house. The first floor consists of a living area with the orientation of the living space to the yard - to the garden with a swimming pool and a master bedroom with a bathroom and a wardrobe. The second upper floor consists of 3 rooms and a separate bathroom.