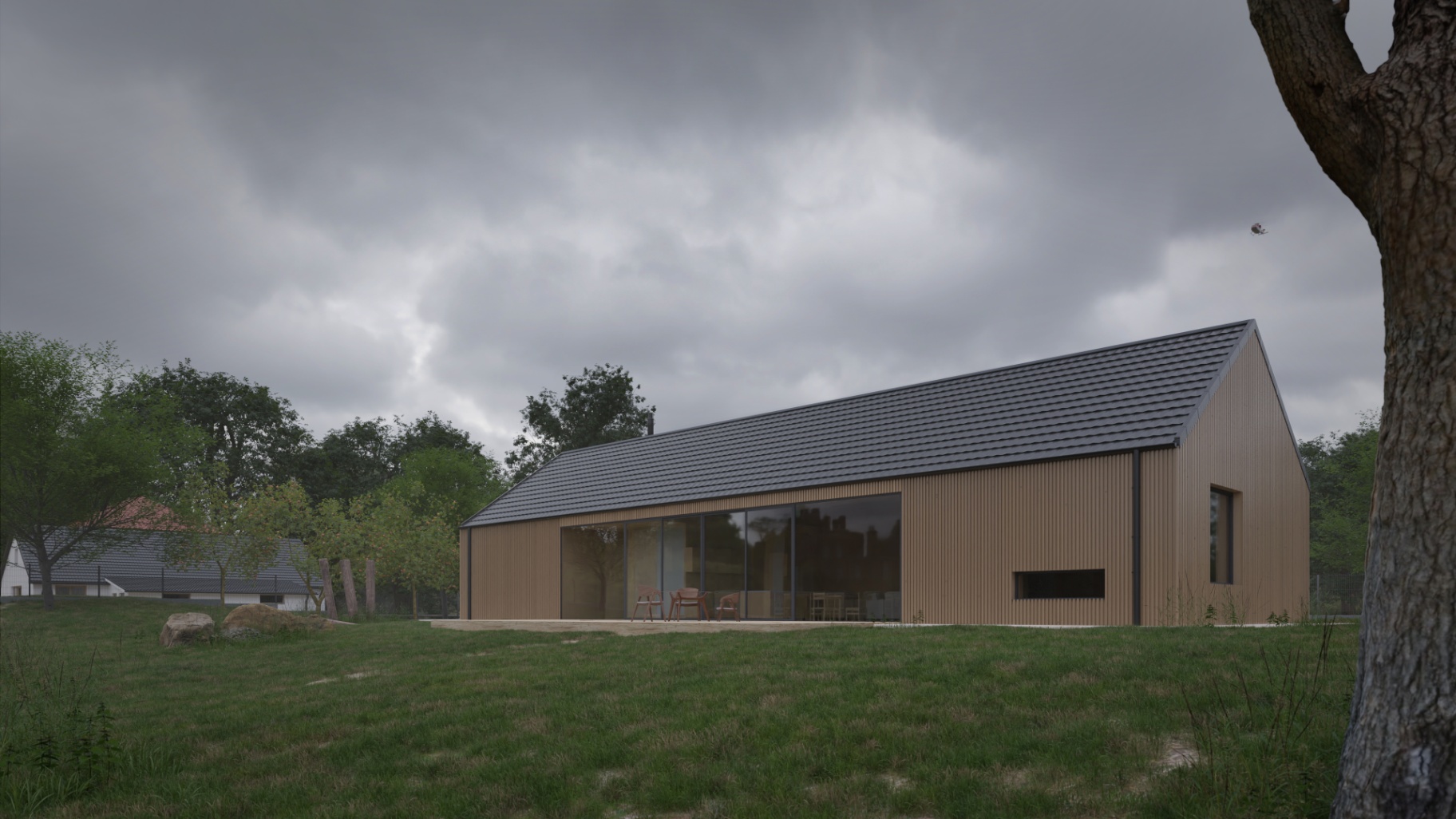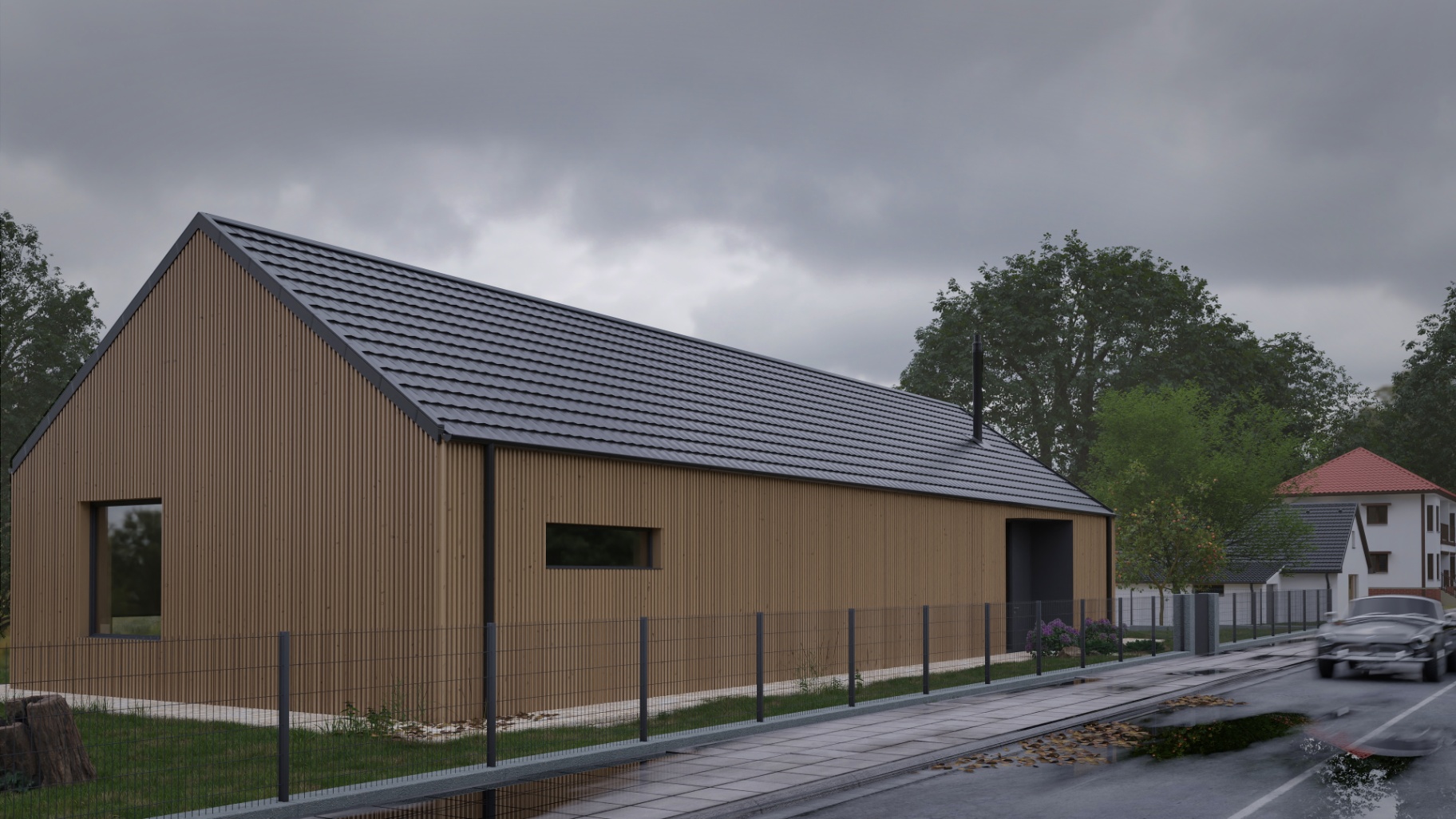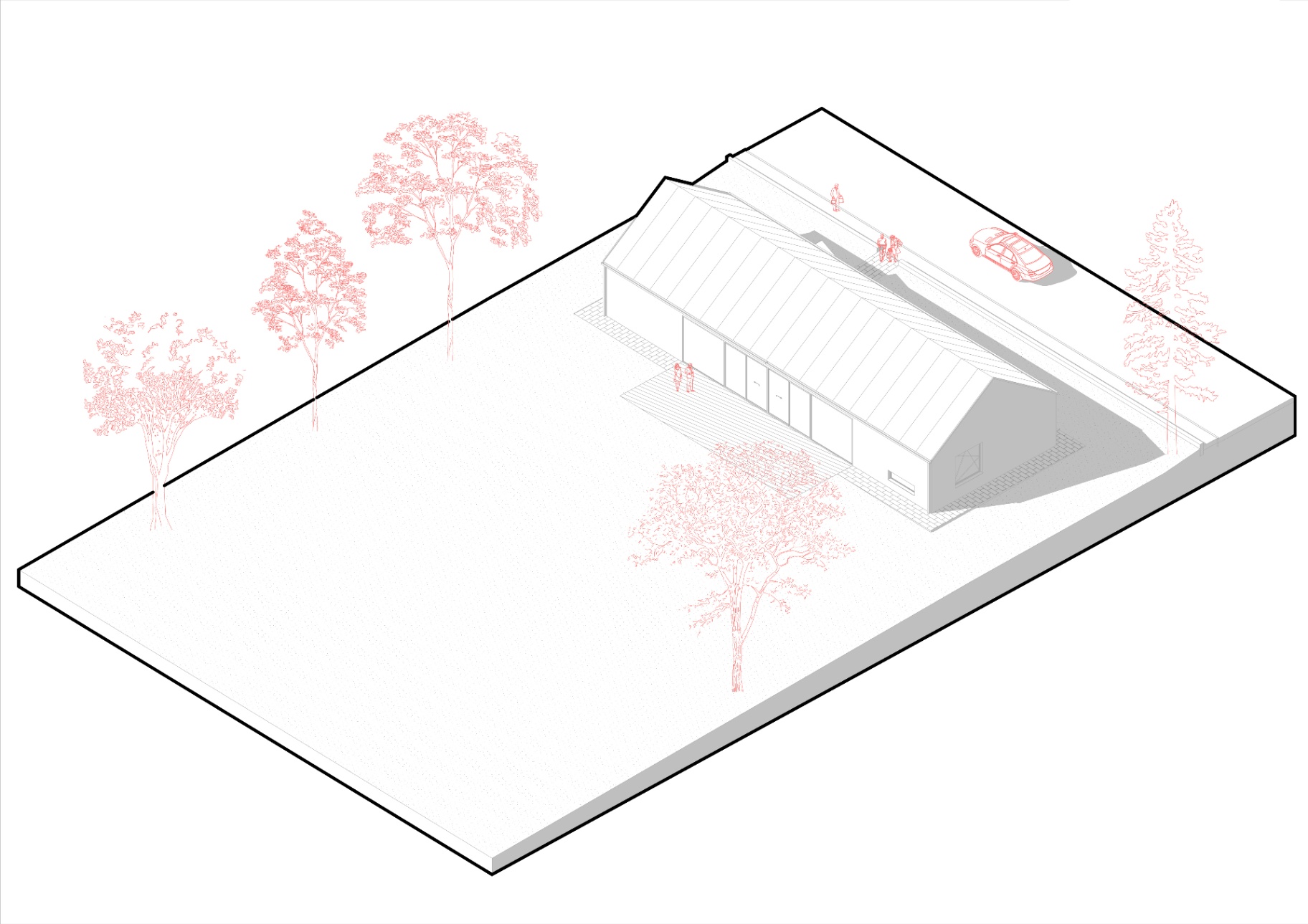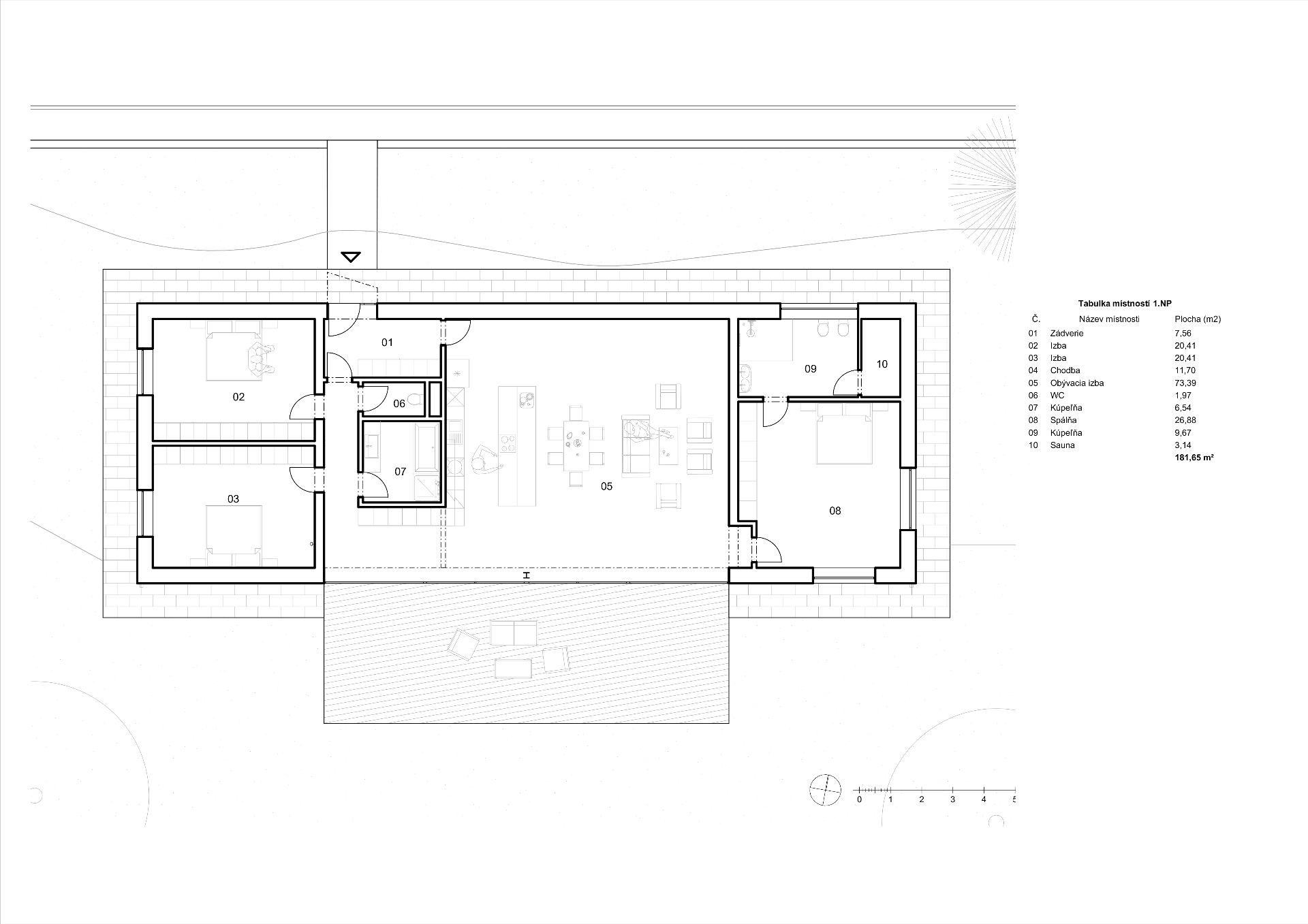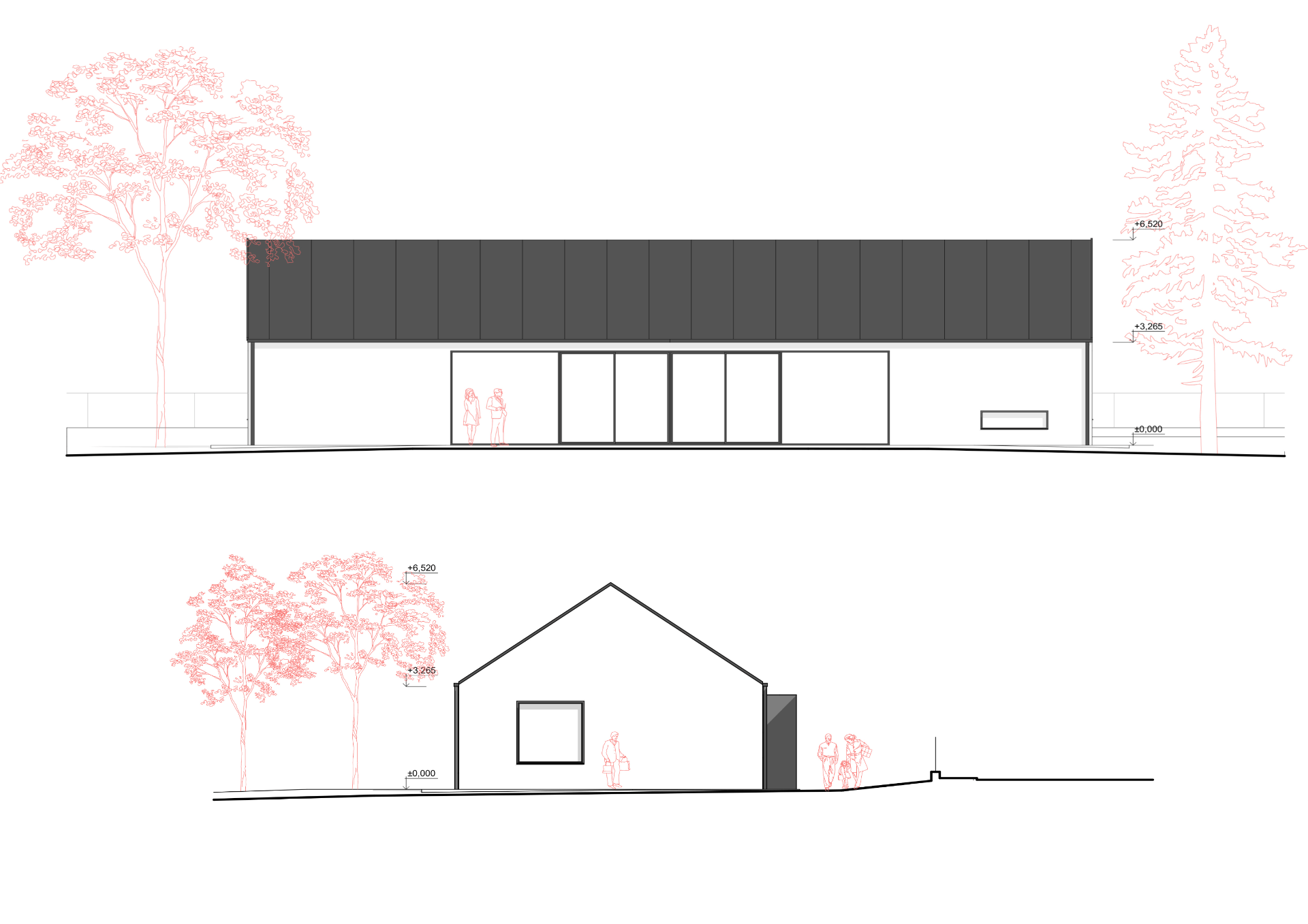Back
Family House H
Year: 2022
Category: Residential Architecture
Skills: Archicad, Photoshop, SketchUp
The design requirement consisted of creating a simple layout and shape solution for a family house for a family of 4. The plot of land is located in the countryside of a built-up area of a rural character - that is why the structure of the house was chosen as a barn with a gable roof. Main, central. the space of the layout solution is a living space with a kitchen. The other functions of the RD connect directly to the living space, from which there is a view of the plot's garden and the dense forest directly connected to the plot. The facade of the building is made of wooden lamella cladding supplemented with anthracite elements - the roof, roof drains, window openings and roofing of the building's main entrance.
Jaroslav Hlinka
More by Jaroslav Hlinka
View profile