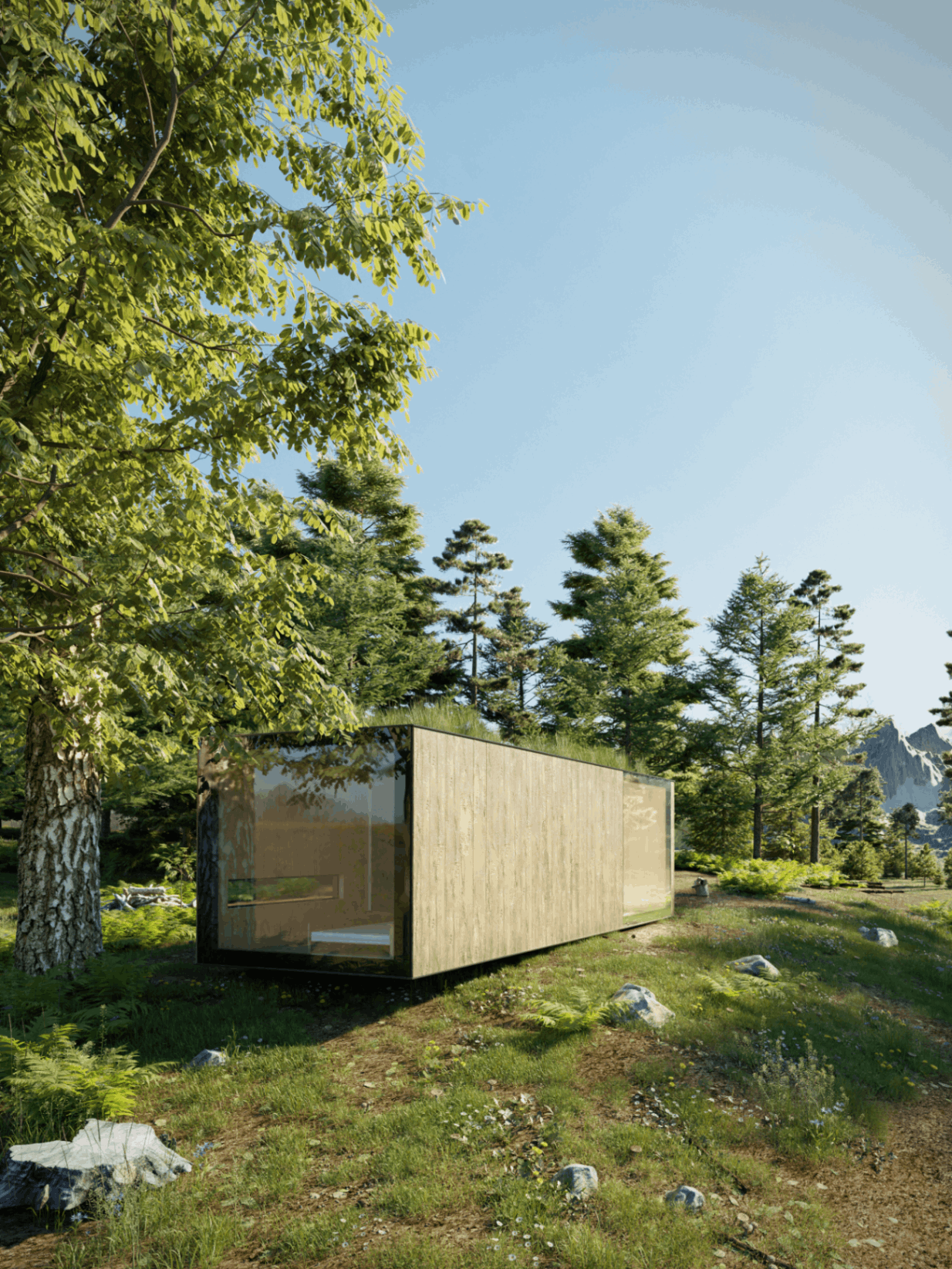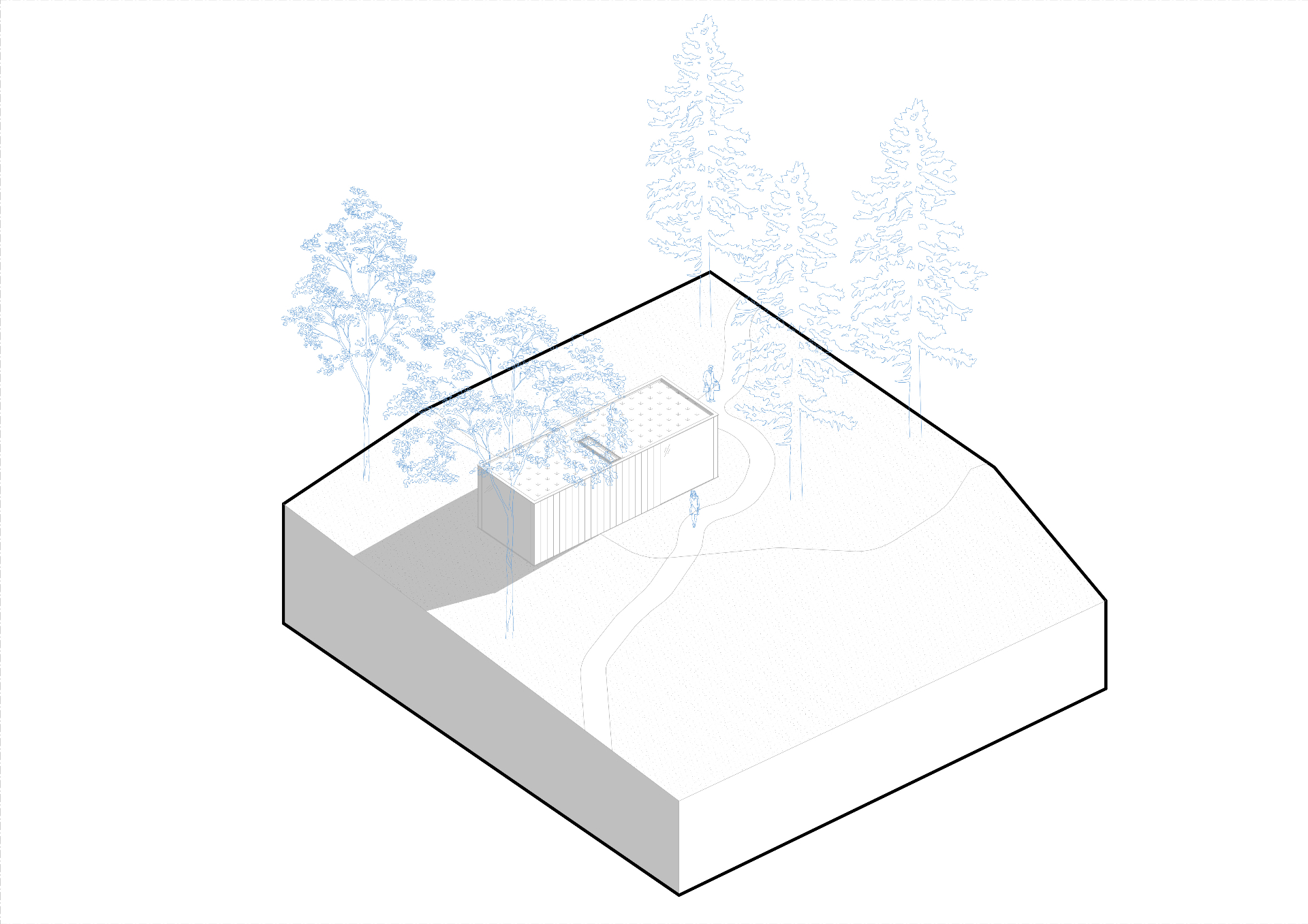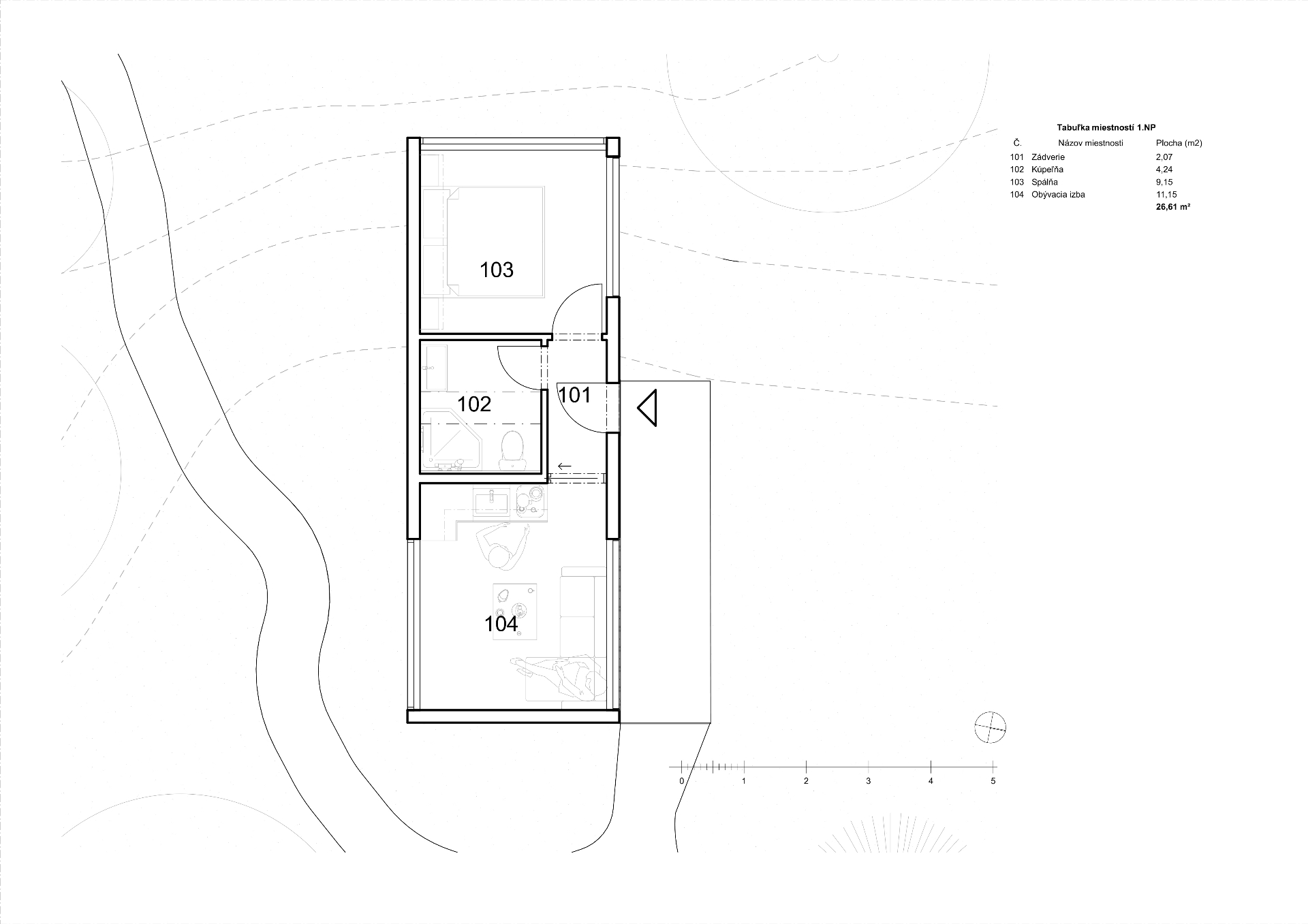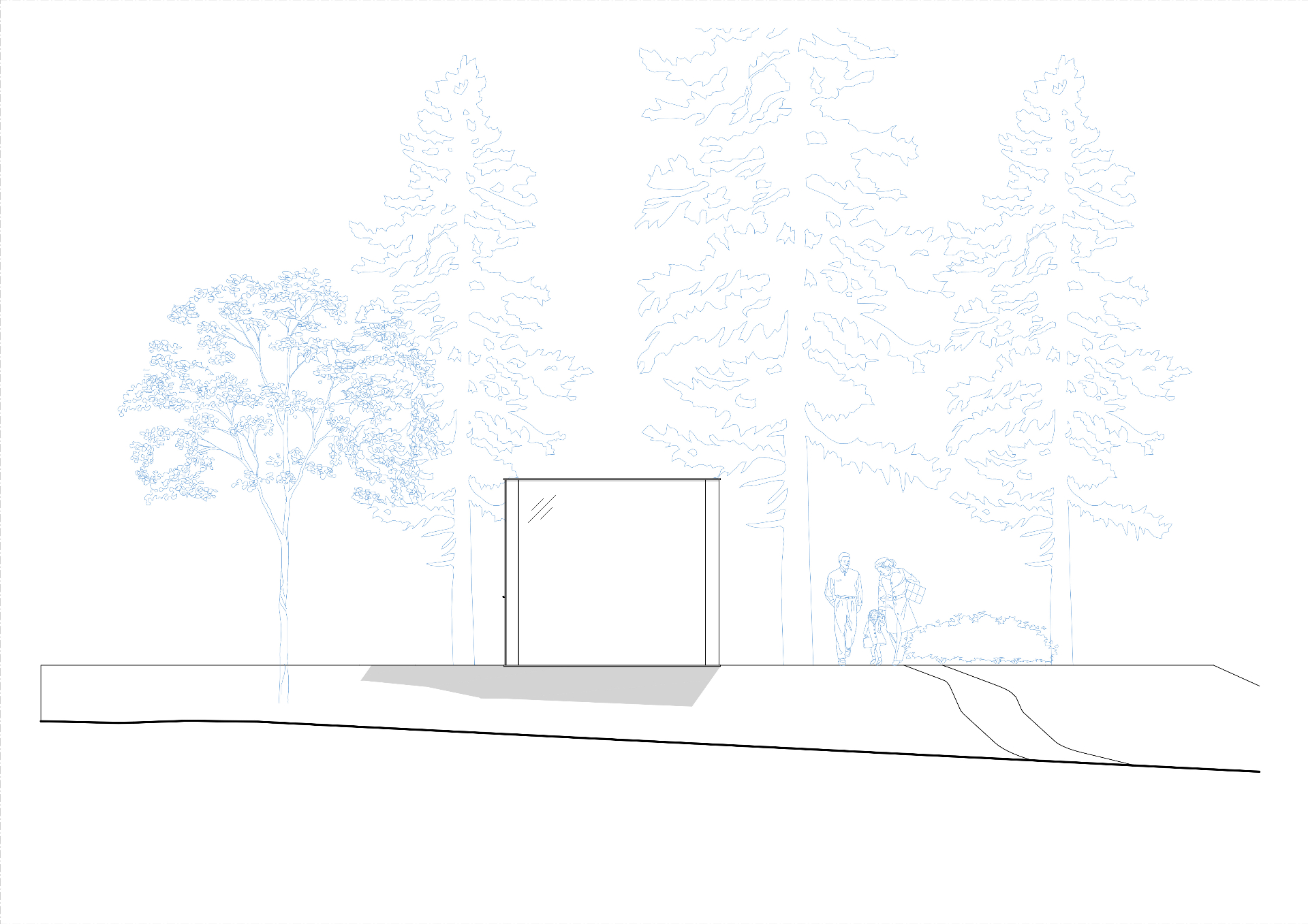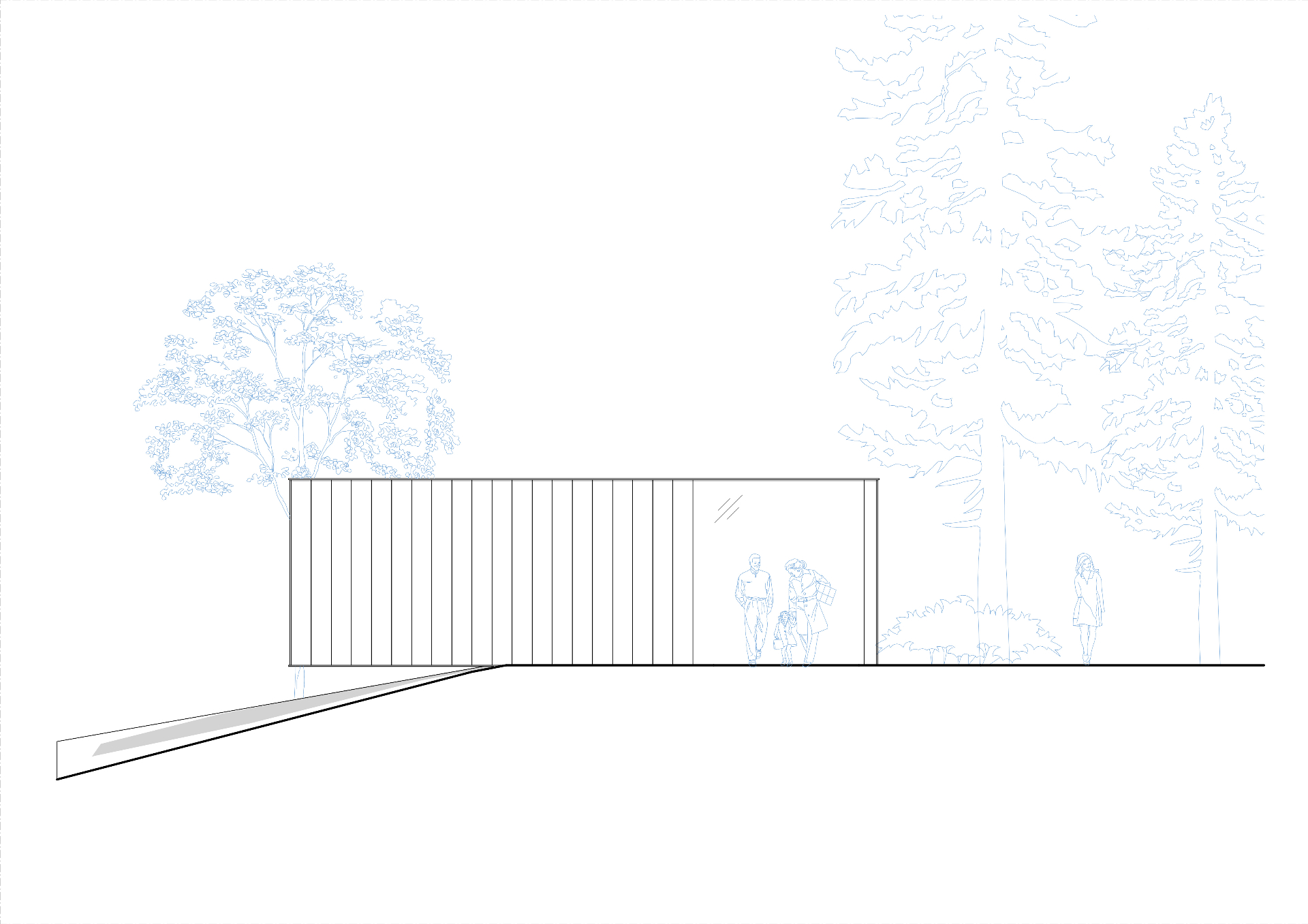Back
Tiny House 1
Year: 2023
Category: Residential Architecture
Skills: Blender, Archicad, CAD, BIM, Photoshop
Design of a weekend house with a usable area of up to 30 m2. The requirement of the entire proposal was the use of the slope and the view, which the slope offers. In terms of layout, the house is designed into 3 functional areas tracts - living area with kitchen, hygiene area with entrance spaces and a eparate night zone - a bedroom for 2 people oriented to the east side. The orientation and slope of the slope made it possible to "lighten" the entire mass using an overlap of approx. 1/3 of the object above the level terrain. The location of the house was based on the current state - the main idea was to in no way interfere with trees and change the shape and slope of the slope as little as possible. The desired views are ensured by glass surfaces on the south side from the living space and the east side - from the bedroom. The glazing itself includes matching the window openings to south and east side with the edge of the facade, which consists of wooden spruce cladding. The entire proposal is supplemented by extensive green roof.
Jaroslav Hlinka
More by Jaroslav Hlinka
View profile