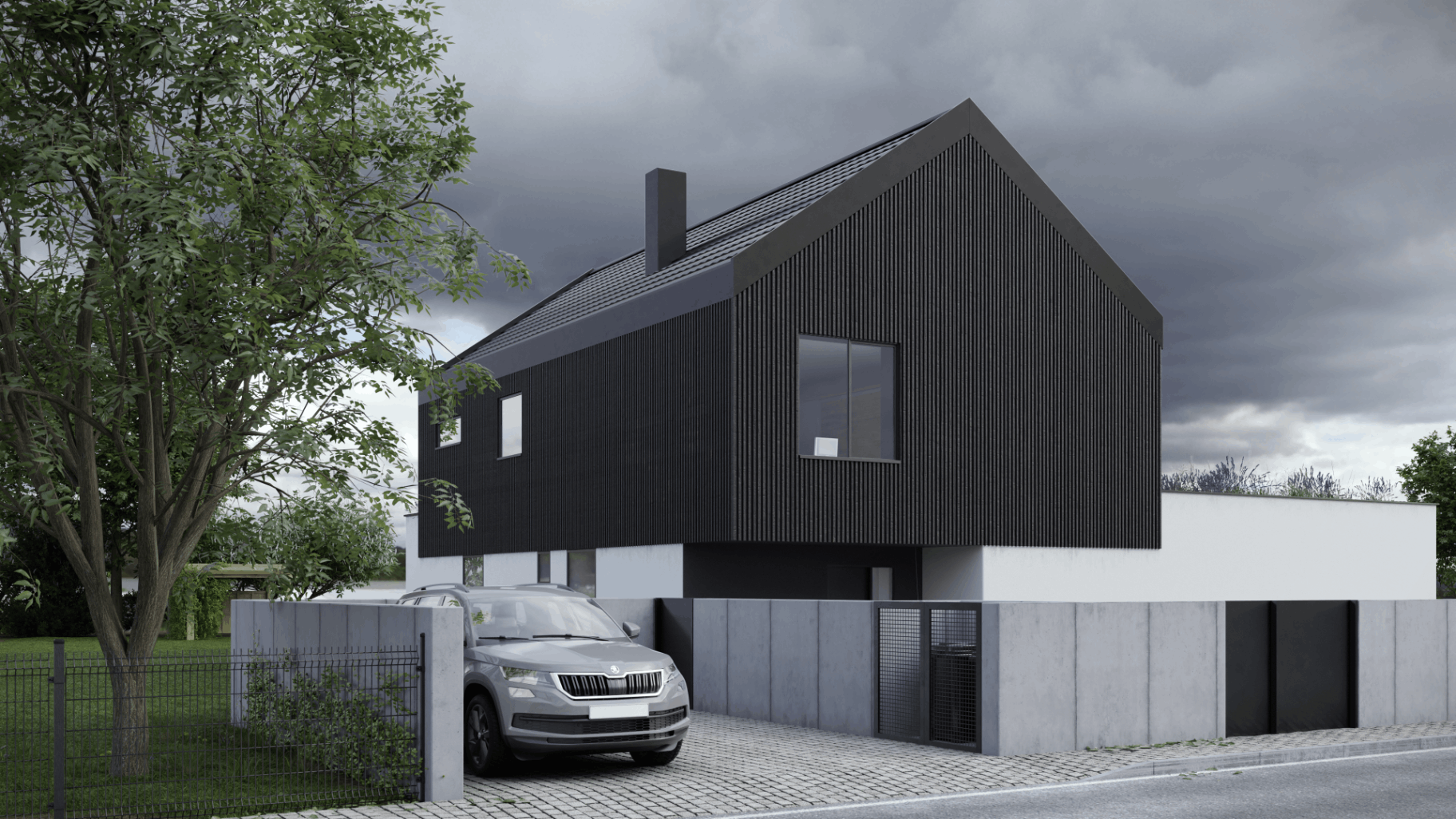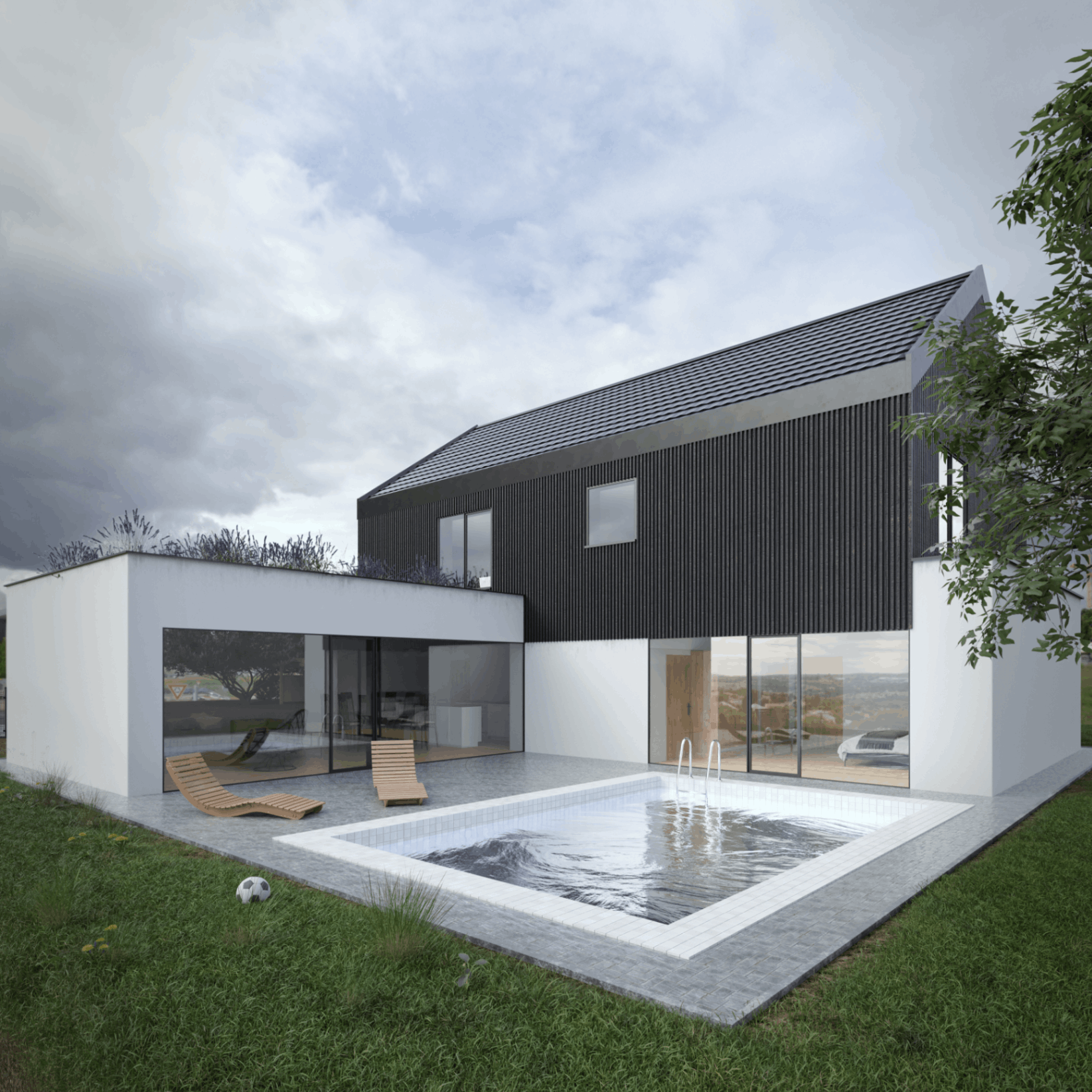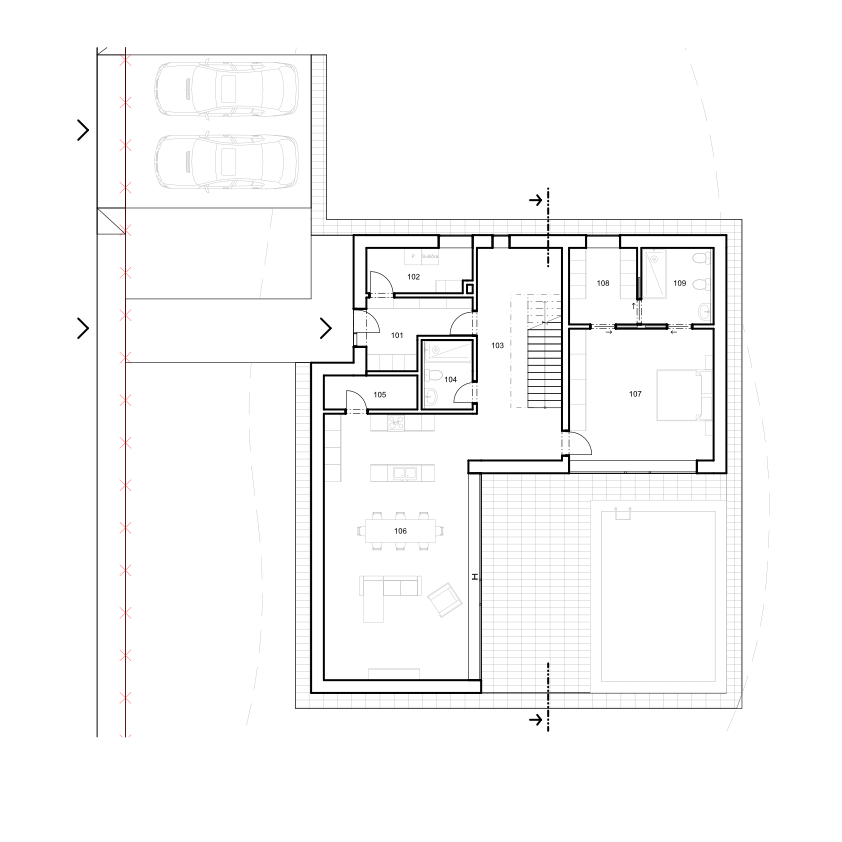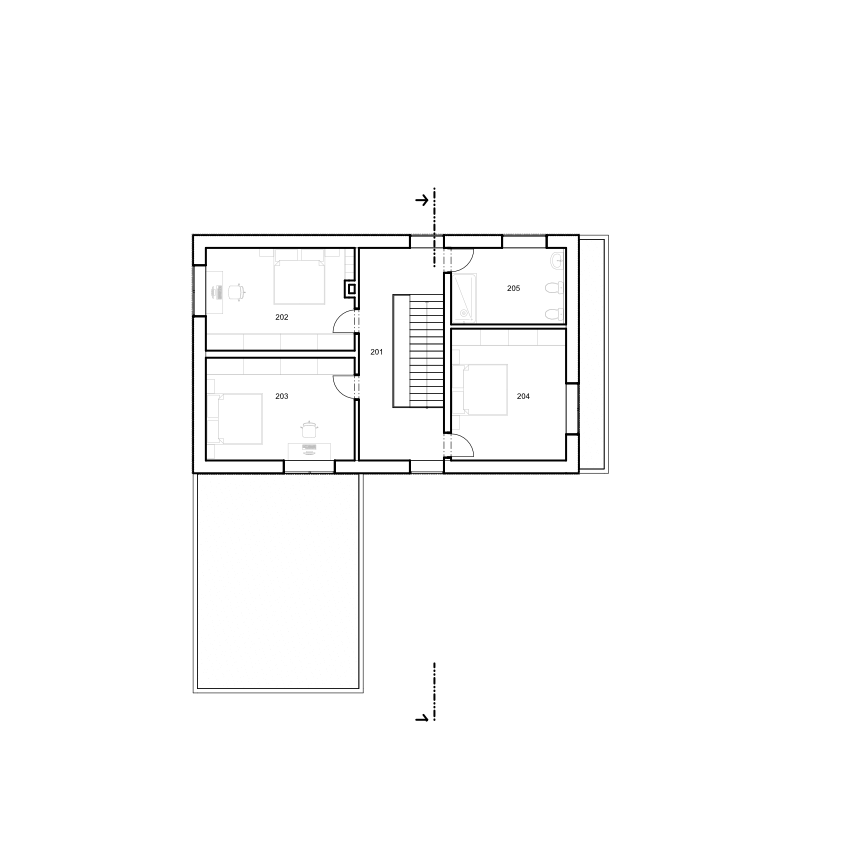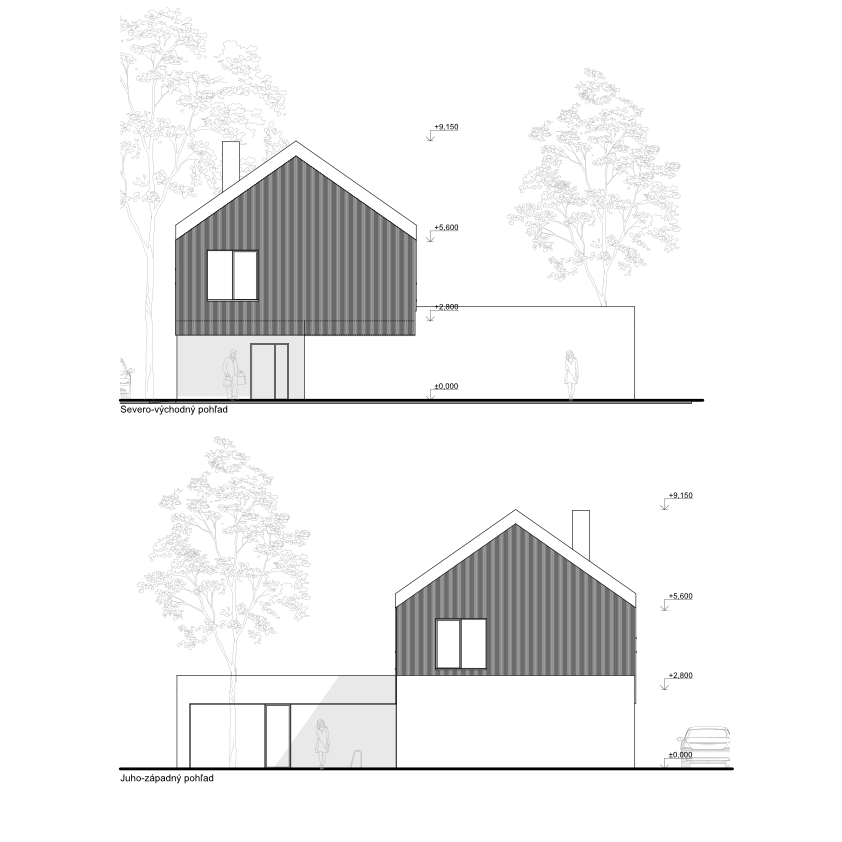Back
Family House J
Year: 2023
Category: Residential Architecture
Skills: Archicad, Cad, SketchUp, Photoshop
Two-story family house for a multi-member family. The land is situated in a built-up area of a rural character. The structure was chosen as a combination of the green roof areas of the 1st above-ground floor and the gable roof of the 2nd above-ground floor. The facade of the building is designed in contrasting white exterior plaster and tanned wooden lamella cladding on the 2nd floor, which is complemented by a roof made of anthracite profiled sheet metal. The material and color contrast confirms the different morphology of the roofs of the family house. The first floor consists of a living area with the orientation of the living space to the yard - to the garden with a swimming pool and a master bedroom with a bathroom and a wardrobe. The second upper floor consists of 3 rooms and a separate bathroom.
Jaroslav Hlinka
More by Jaroslav Hlinka
View profile