

Blackstone_Mixed Use_ONTARIO
Blackstone Village will be comprised of four 6-storey buildings with a total of 407 thoughtfully designed apartments. The property also features over 10,000 square feet of commercial space, adding vibrancy and convenience to the community. Residents will enjoy underground parking, a play area, two dog runs, and a dog wash station.
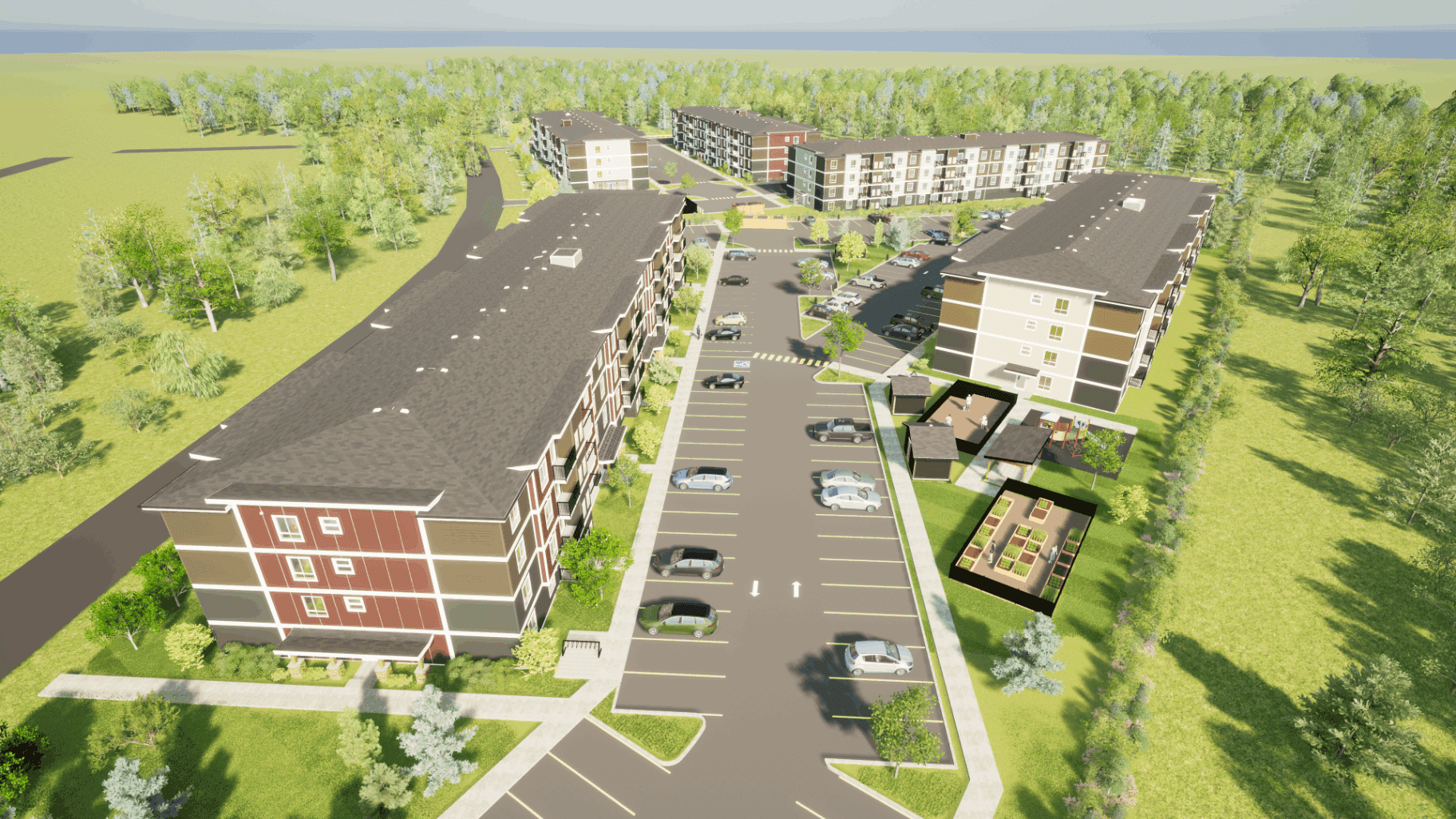
Juniper Multi-Family Residential_SASKATCHEWAN
Juniper Gardens is a multi-family residential project in Saskatchewan with 5 apartment buildings (total 278 units). Generous communal spaces, both indoors and outdoors, are accompanied by an on-site fitness center, a playground, and a community lounge and workspace. Project Budget - 60M$ Lot Area - 8 Acres Location - Saskatchewan, Canada
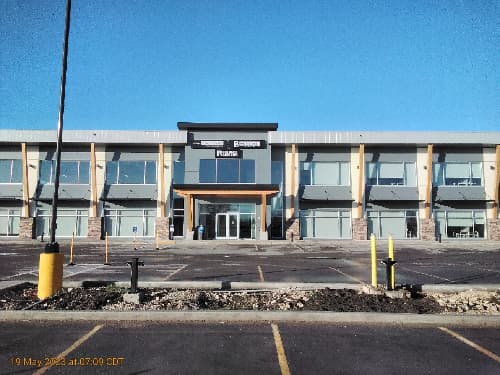
Regional Office (Corporate Office Building)_MANITOBA
The Manitoba Regional Office is a private office designed for three sister companies in Winnipeg City. The building falls under Part 3 Group D/Group F building code and consists of private office space and a separate warehouse. The total construction budget for the project was 30M$ and was estimated to be completed in the initial schedule of 17 months. Lot Area - 3 Acres Location - Manitoba, Canada
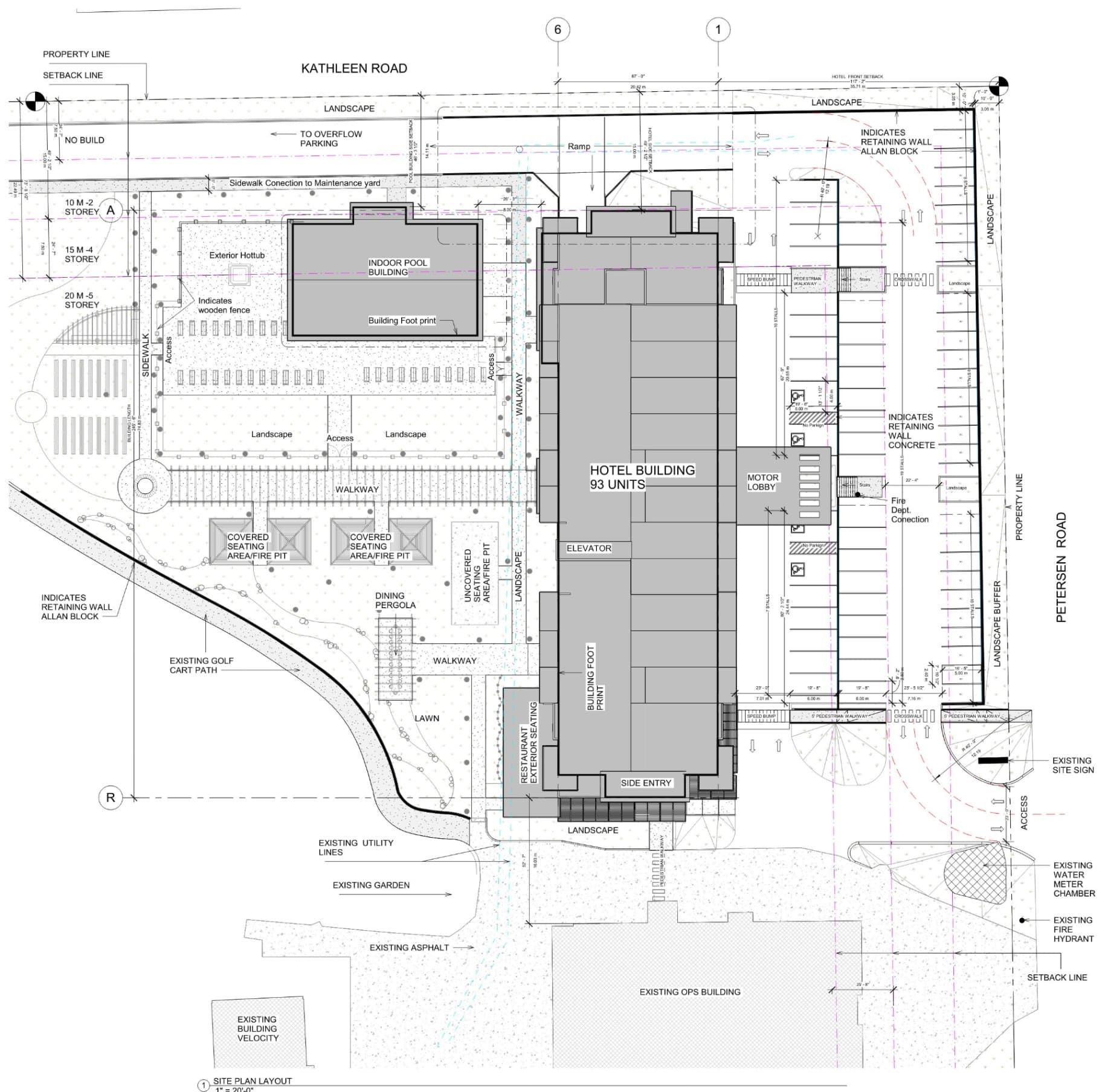
Hotel_BRITISH COLUMBIA
This project is a boutique hotel in Campbell River, BC, named Naturally Pacific. Home to the Campbell River Golf Club, this unique destination resort was intended to offers spectacular views and access to some of the best outdoor experiences in the world. Located at the crossroads of forest, mountain and the Pacific Ocean, Naturally Pacific’s 100-room resort features a luxury spa, upscale restaurant, 18-hole golf course with a virtual golf driving range and lounge. Project Budget - 30M$ Location - British Columbia, Canada
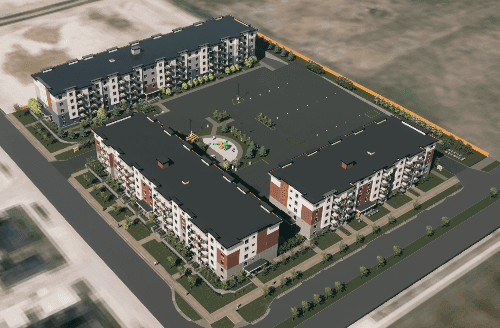
Belview Apartments_CALGARY
Belview is a multi-family residential building in Calgary, Alberta with a range of 1, 2, & 3-bedroom suites. Generous communal spaces, both indoors and outdoors, are accompanied by an on-site fitness center, a playground, and a community lounge and workspace. Location - Calgary, Alberta Lot Area - 4 Acres The total construction cost allotted to the project was 50M$. The initial construction schedule was determined to be 16 months. The project was completed before schedule within 14 months.
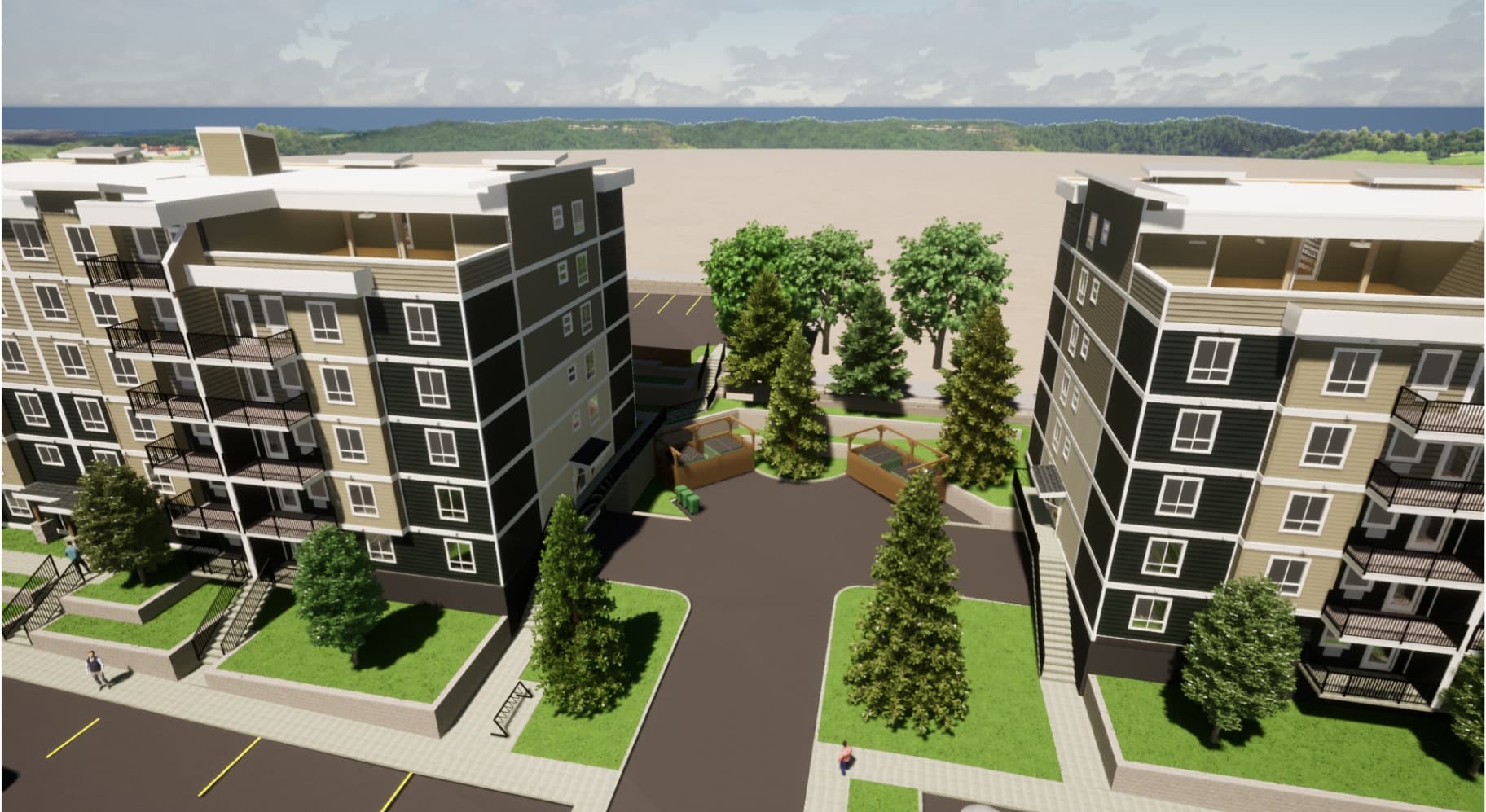
Seymour Multi-Family Residential_BRITISH COLUMBIA
This is a multi-family residential project in Campbell River with 2 apartment buildings (a total of 106 units). Generous communal spaces, both indoors and outdoors, are accompanied by an on-site fitness center, a playground, and a community lounge and workspace. Project Budget - 24M$

Bishop Heights Multi-Family Residential_MANITOBA
The 6-story, 4 buildings, 288 dwelling units, multi-family residential buildings. Project Budget - 60M$ LOT AREA - 5 Acres Location - Manitoba, Canada
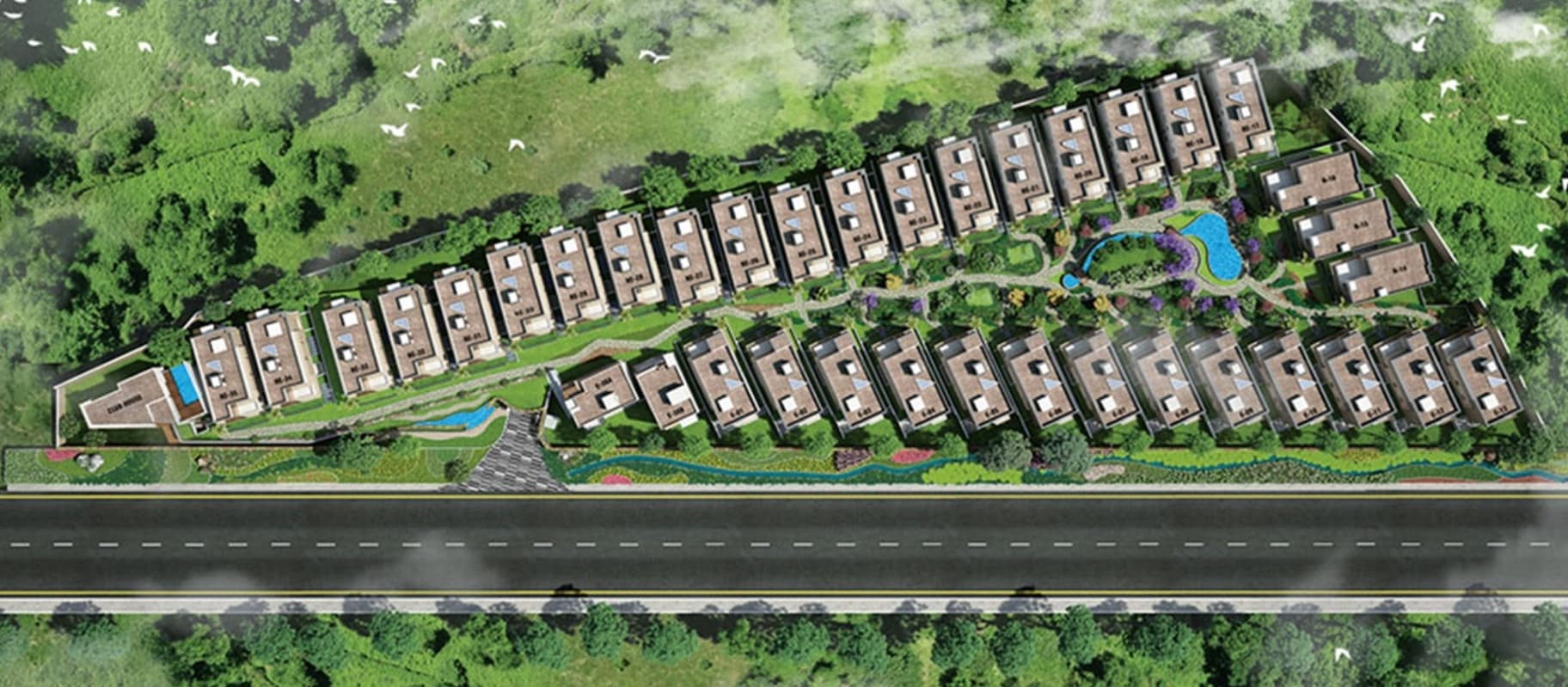
Villa Development Project_INDIA
Blending elements of traditional architecture with contemporary yet timeless design, a bespoke collection of 89 luxurious villas. The project brings together high specification with spatial efficiency. The villas have been laid out from a use and comfort perspective. Perfect, seemingly effortless, functionality comes as standard. Location - India
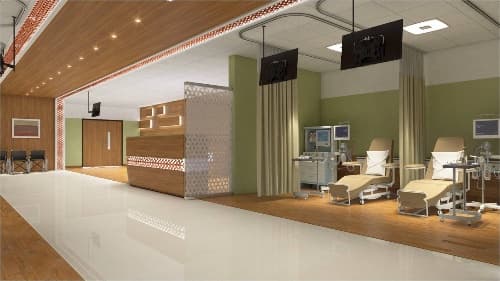
HMC - Medical Centre
Interiors were designed for this 100,000 SFT Health Care Centre in Saudi Arabia. Ill health is a result of the imbalance of the order in the body. Traditional as well as modern medical systems aim to restore order. In order to restore order, the medical institutions need to be in perfect order. Besides restoring order they also need to Care for the patients till they are fully recovered. Over centuries Nature has taken care of humans with its gentle touch. In modern times people look up to Medical Centers for such Care. The objective of the Design of a medical center is to achieve a fine blend between Perfection and Compassion Order and Gentle care Cure and Care The geometrical pattern has been adopted to project a sense of perfection and order. Blue and Green petals in geometrical patterns are used to radiate the feel of nature.
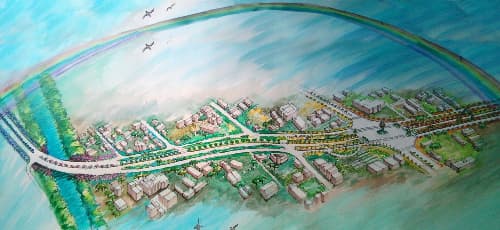
"Rainbow" - Airport Road of a City
Government Award-winning Project: A rainbow concept was used to develop and beautify the connecting airport road of Vijayawada. An airport is a modern-day gateway to a city. We chose each color to represent a region thus weaving a rainbow out of different hues. Each hue was to emotionally connect to the characteristics of the peoples of that region but be a part of a composite whole forming a soft radiant rainbow. Location - India
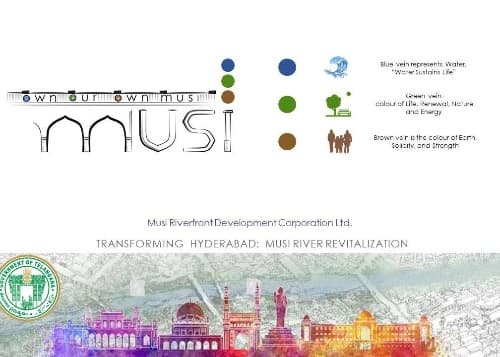
MUSI – Riverfront
Government Project: MRDCL - Musi Riverfront Development Corporation Limited, envisaged restoring and conserving the musi river corridor by rejuvenating 57.5 km of the polluted MUSI river into an interconnecting, vibrant ecological water system restoring its past glory. An international design competition was organized to propose a comprehensive solution which was coordinated by me and our team. Location - India

My Art portfolio
These are a few of my artworks. I really enjoy painting, sketching, and trying new art mediums.

Ontario Project Management Competition - Project Presentation
3rd Place in Ontario Project Management Competition - Project Presentation Competition Theme - "Project Management: Sustainable Development Goals" – where our project needs to address one of the Sustainable Development Goals. My team and I have received an incredible honor by participating and achieving Third Place in the prestigious 2020 Ontario Project Management Competition organized by Project Management Institute(PMI) in collaboration with Wideman Education Foundation (WEF).