Competition brief

Design Competition
Pavilion of Transformation
Key Dates
Registration deadline: October 25, 2023 12:00 AM
Submission deadline: January 25, 2024 12:00 AM
Winners announcement: January 25, 2024 12:00 AM
*All times are in UTC
Prizes
Prize pool 20000 USD
Initiative
Arch Hive is committed to offering emerging architectural talent the opportunity to design and present innovative projects, challenging each year’s winners to develop original designs for a temporary, outdoor installation at various sites around the globe. This year, Arch Hive has partnered with '''Wesgroup''' to prepared this document for the purpose of arranging the following competition.
About Wesgroup

Wesgroup has grown to become one of Western Canada’s largest private real estate companies. Our operations are vertically integrated, encompassing construction, land acquisition, finance, design, leasing, marketing, sales, and property management. All activities are handled in house. Our focus is growing our Income-Producing Property portfolio, which is located primarily in Metro Vancouver.
Theme: Pavilion For Change
Pavilions are not just structures; they are transformative elements within public spaces that have the power to shape our urban environments, create memorable experiences, and foster a sense of community. The jury are searching for innovative projects that use design to refresh the current pedestrian experience, bringing them a new found sense of belonging and placemaking. Winning entries will be put forward for consideration for construction as well as receiving a share of the $20,000 prize fund.
Inspired? Check out these competitions
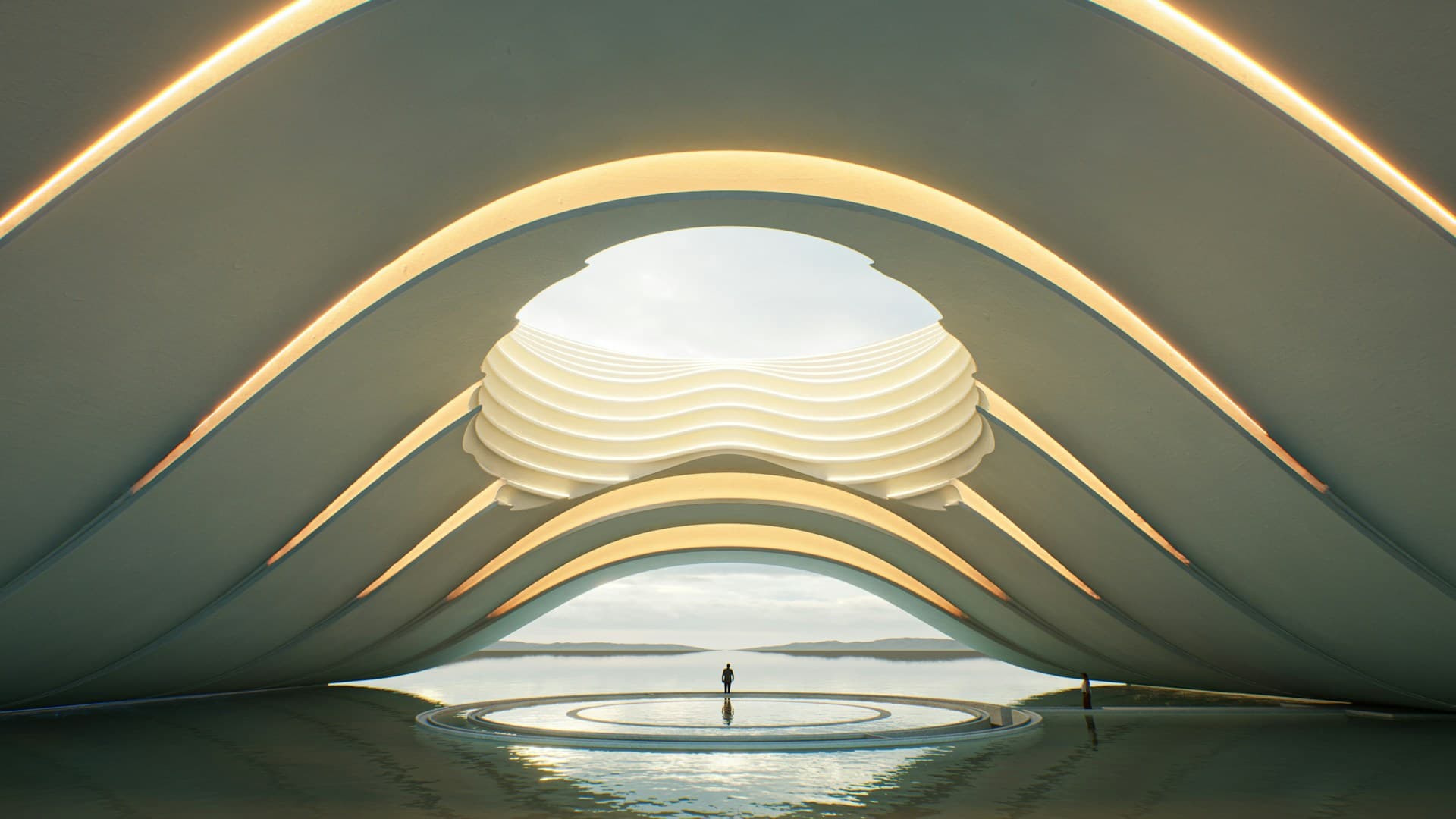
Winners announced
Visualization Award
Registration: Aug 24th 2025
Submission: Aug 24th 2025

Winners announced
Rebuild LA
Registration: Jul 16th 2025
Submission: Jul 17th 2025
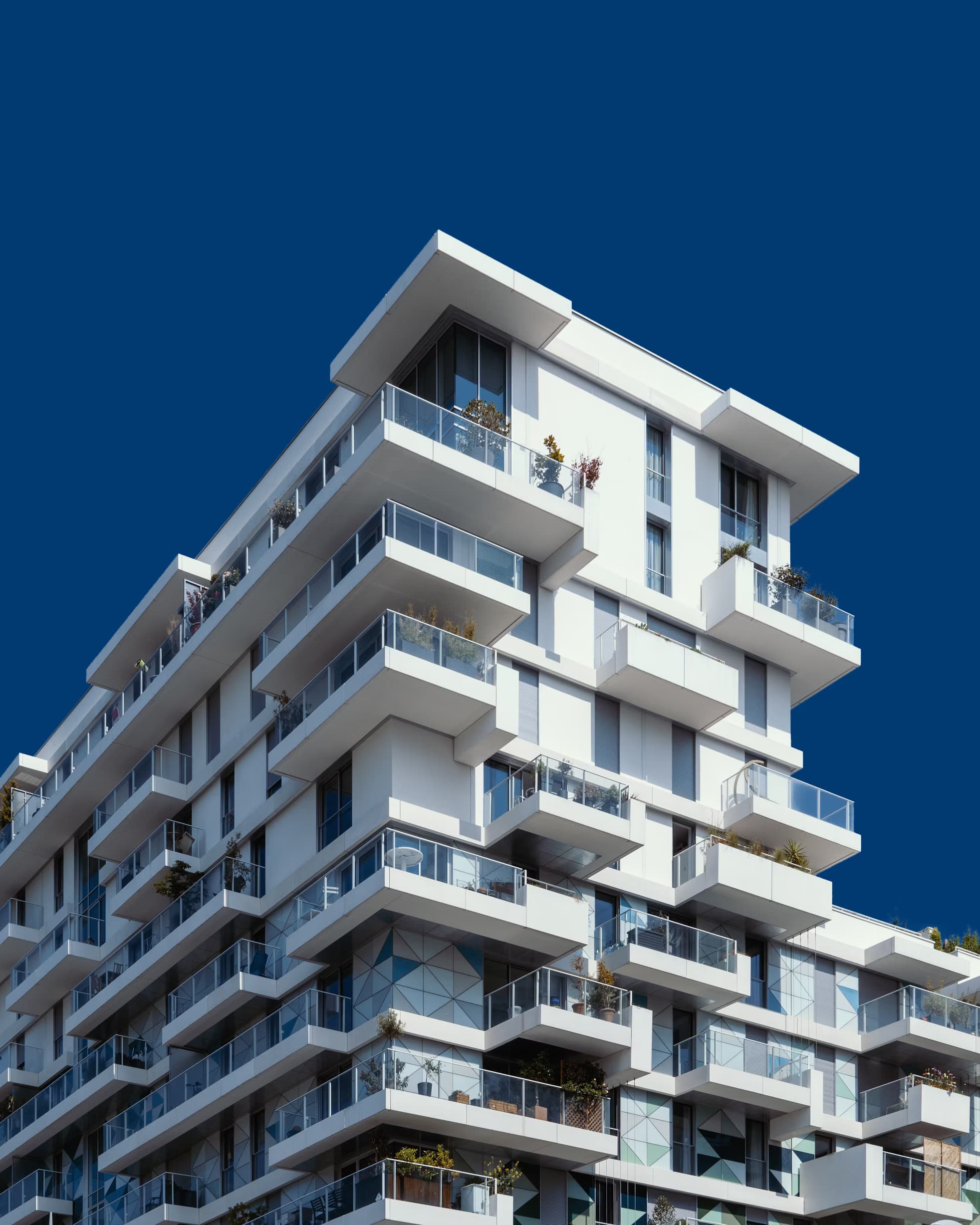
Winners announced
Affordable Housing 2025: New York
Registration: Apr 16th 2025
Submission: Apr 22nd 2025
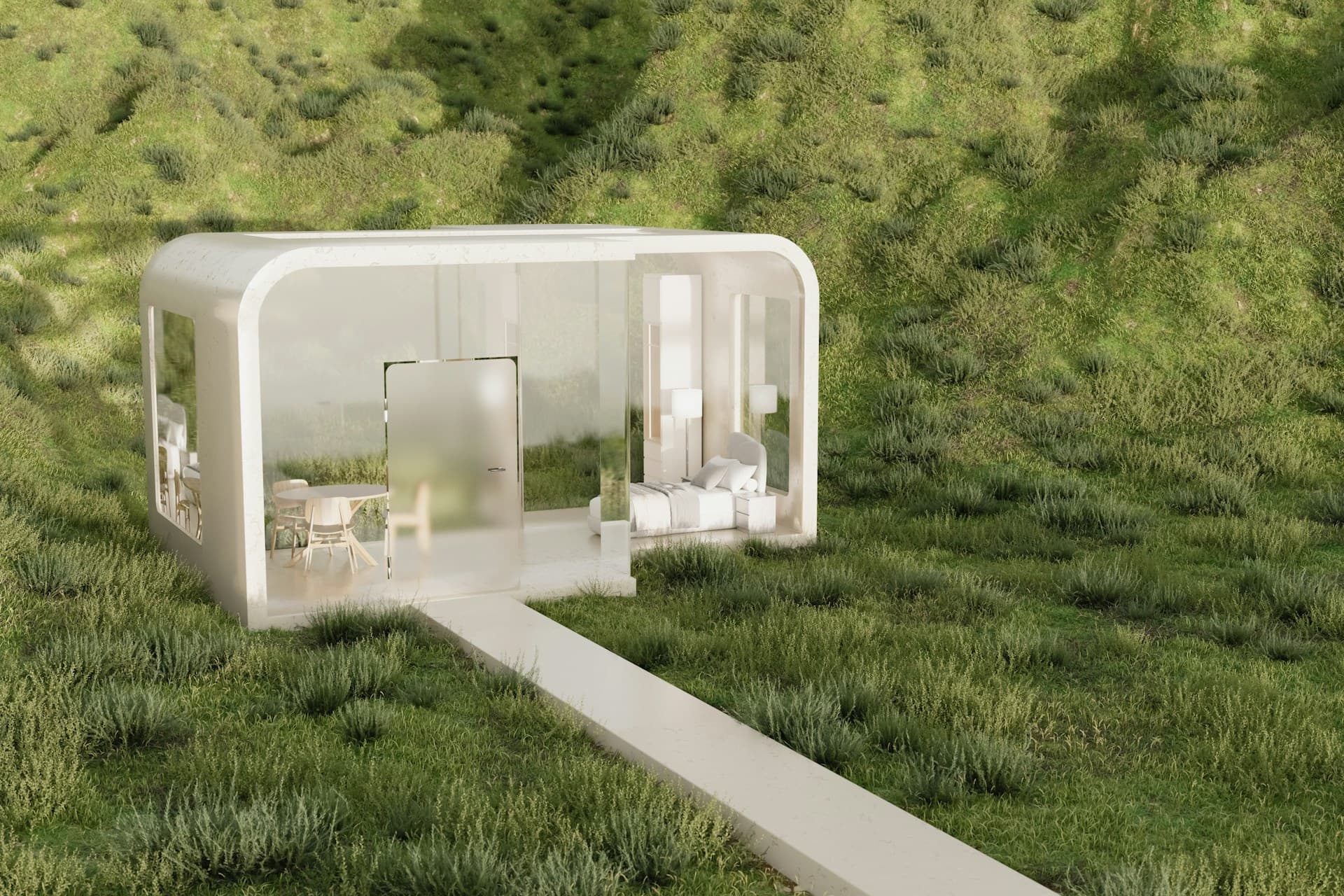
Winners announced
Nano Home
Registration: Feb 15th 2025
Submission: Feb 15th 2025
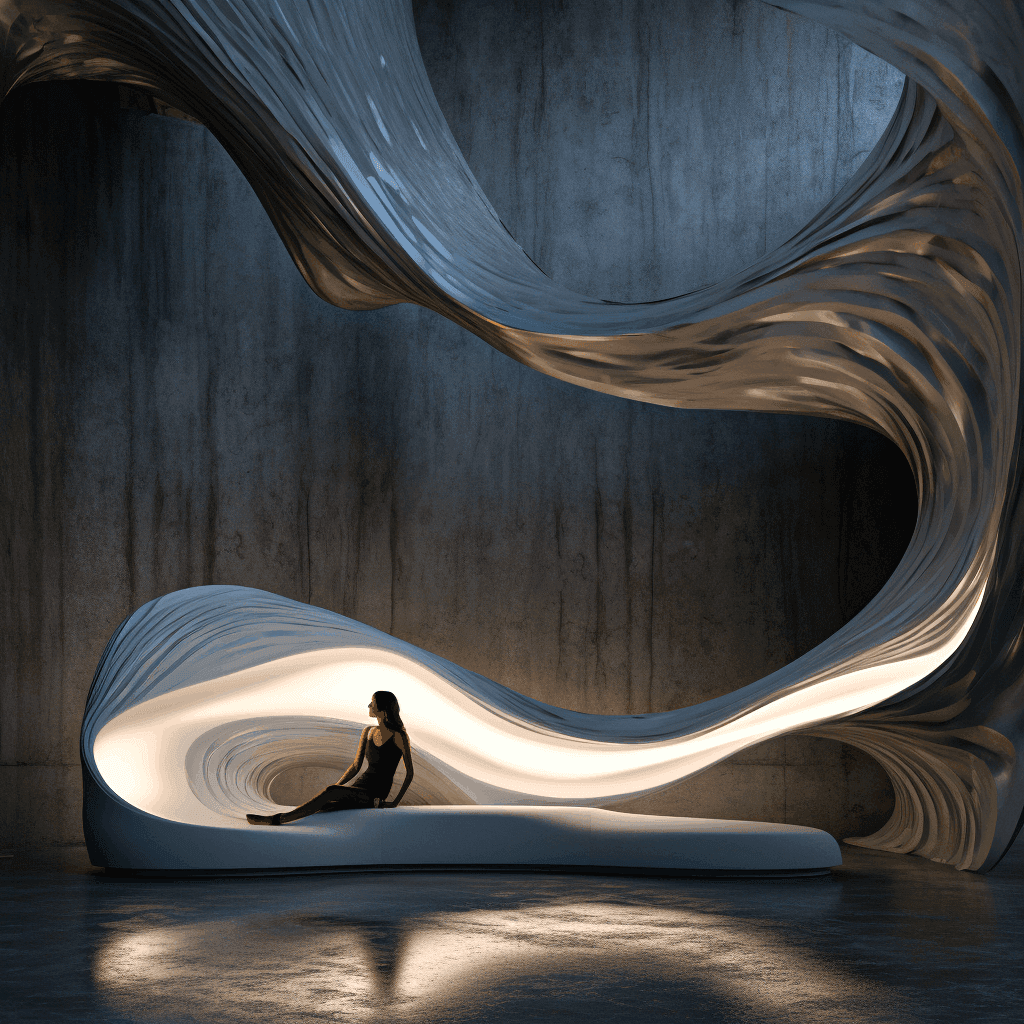
Winners announced
AI Architecture 2024
Registration: Jan 31st 2025
Submission: Jan 31st 2025
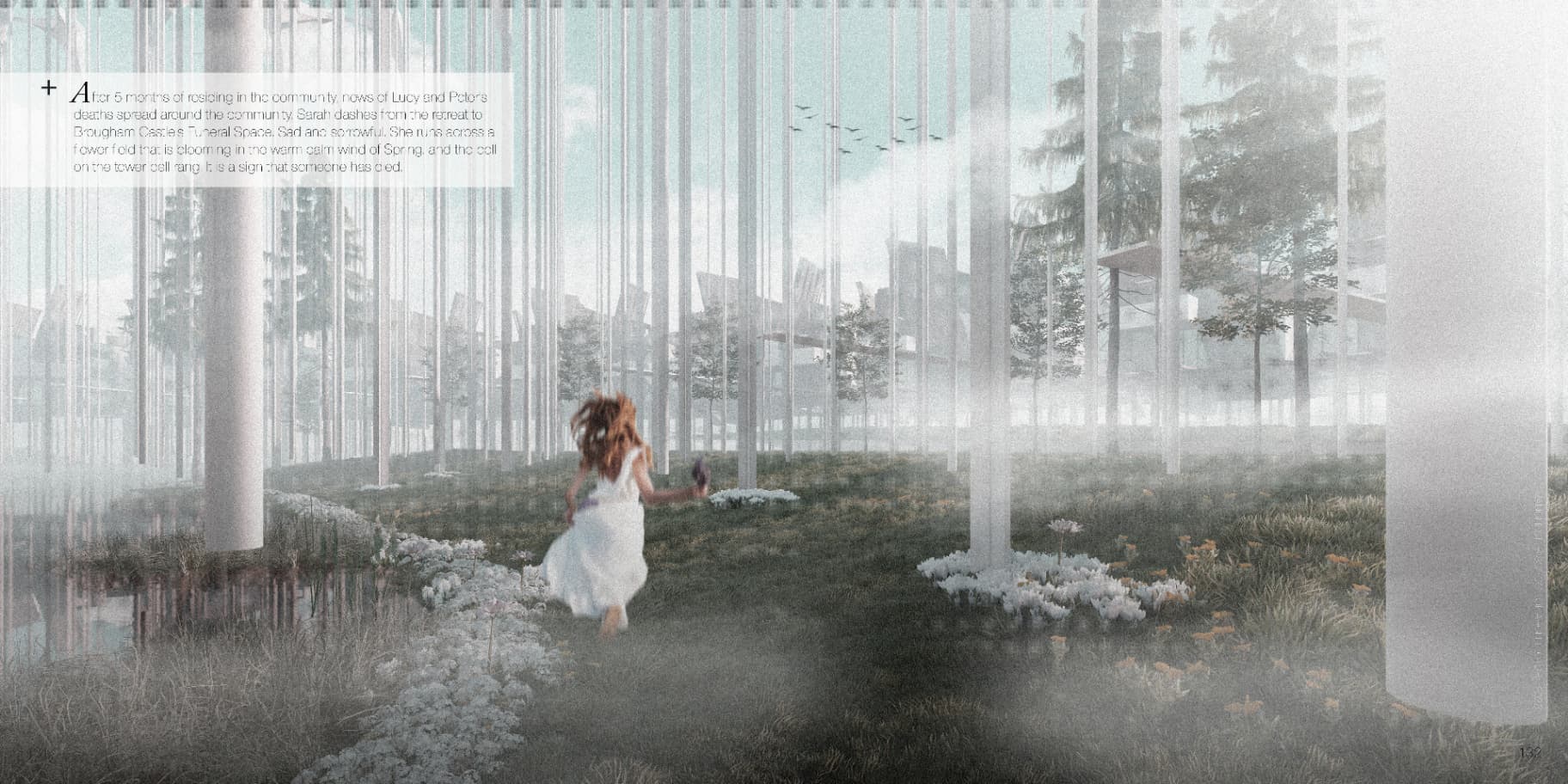
Winners announced
Visualization Award
Registration: Aug 1st 2024
Submission: Nov 1st 2024