Competition brief

Design Competition
iConcept Award 2023
Key Dates
*All times are in UTC
Prizes
Ideas for Change
Eligibility
Jinsu Park is an architectural designer currently working in Switzerland with previous work experience in S. Korea, USA, Canada and Japan. He has obtained his Bachelor's in Architectural Studies at the University of Waterloo in Canada and is in the process of obtaining his Master's of Science in Architecture at the Mendrisio Academy of Architecture in Switzerland. Jinsu has an interest in human scale design and the vernacular of different regions all over world. His work has been exhibited globally including in Canada, Japan and most recently at the 17th Venice Architectural Biennale in 2021.
Michael Fohring is a co-founder of Odami, a Toronto-based design studio. The studio’s work ranges from architectural design to interiors, furniture, and small objects, and has won local and international awards, including the Designlines Designer of the Year, an AN Interior Award, and a Canadian Interiors Award. Through challenging the conventions of typology and traditional building techniques, the studio’s focus is to produce work which is highly contextual and well-crafted, yet playful and unexpected. Prior to starting Odami, Michael worked in architectural offices in Montreal, Toronto, and Austria. In addition to the work of the studio, Michael has maintained a regular role as a sessional instructor since 2017, teaching at both the Toronto Metropolitan University School of Interior Design and the University of Waterloo School of Architecture. Michael completed his B.Sc.Arch and M.Arch degrees at McGill University in Montreal, where he was named to the Royal Architectural Institute of Canada Honour Roll, and was awarded the AIA Henry Adams Medal and the RAIC Student Medal. Michael was also named amongst 30 international designers under 30 in 2018, awarded by the New York City-based One Club for Creativity.
Arancha González Bernardo (B.Sc.Arch, M.Arch: ETSAC, A Coruña, Spain; BCIN) is a Spanish architect and co-founder of Odami, an architectural and design firm based out of Toronto, Canada. Founded in 2017, the studio focuses on residential and commercial projects, supplemented with material experimentation and furniture and object design. Prior to co-founding Odami, Arancha worked in offices in Spain, Austria, and Canada, collaborating on projects in cities across Europe and North America. Arancha completed her studies in Architecture at the Escuela Técnica Superior de Arquitectura in La Coruña, Spain, with a specialty in Theory and Design. In addition to Odami, Arancha is a Sessional Lecturer at the School of Interior Design of the Toronto Metropolitan University.
Mark is committed to the exploration of visual compositions and spatial experiences using digital tools. In addition to his architectural training, he has a background in oil painting and building envelope consulting. Having participated in and won multiple design competitions in his time as a student, he is keenly aware of - and always challenging - the boundary between virtual architecture and built architecture. Mark is currently an architectural designer at Henriquez Partners Architects in Vancouver. He Holds a Master of Architecture from Harvard University’s Graduate School of Design and a Bachelor of Architectural Studies from the University of Waterloo.
Inspired? Check out these competitions
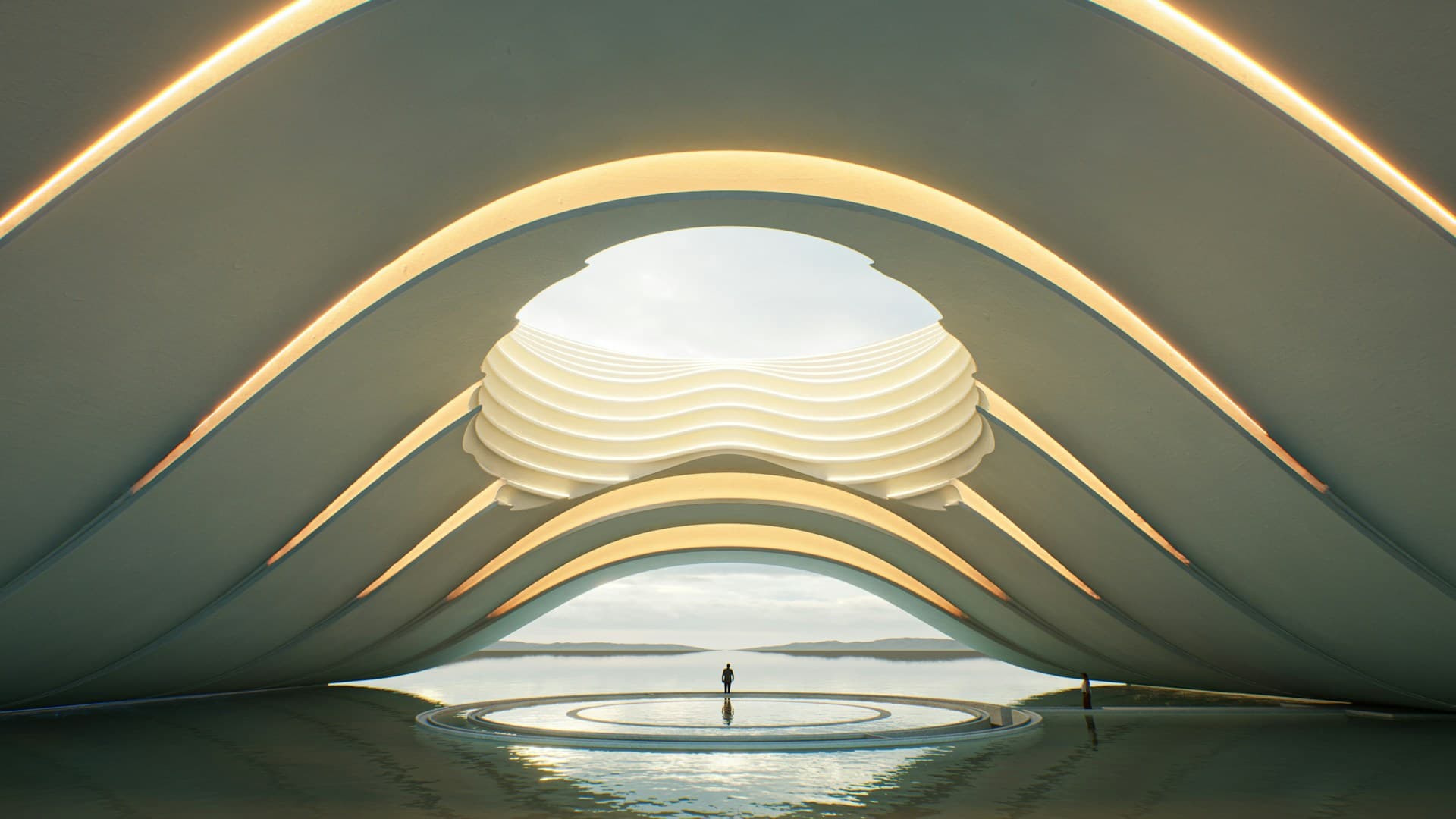
Visualization Award
Registration: Aug 24th 2025
Submission: Aug 24th 2025
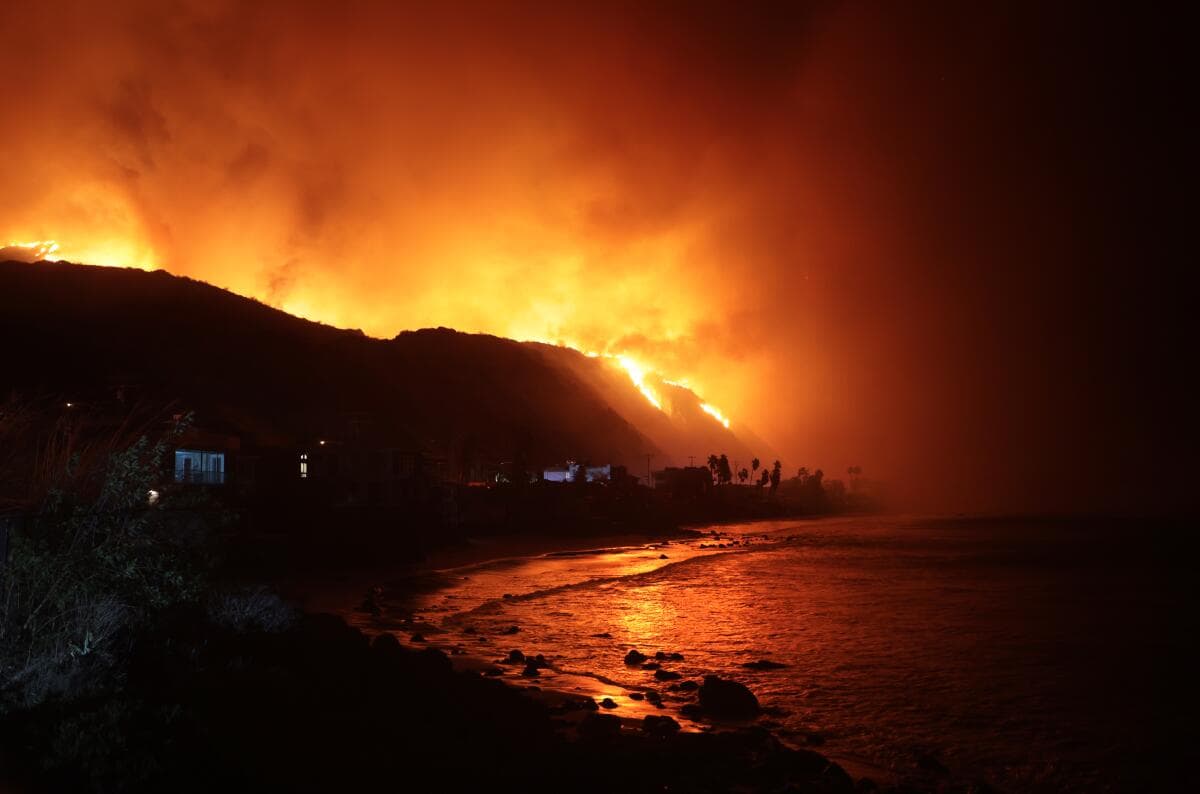
Rebuild LA
Registration: Jul 16th 2025
Submission: Jul 17th 2025
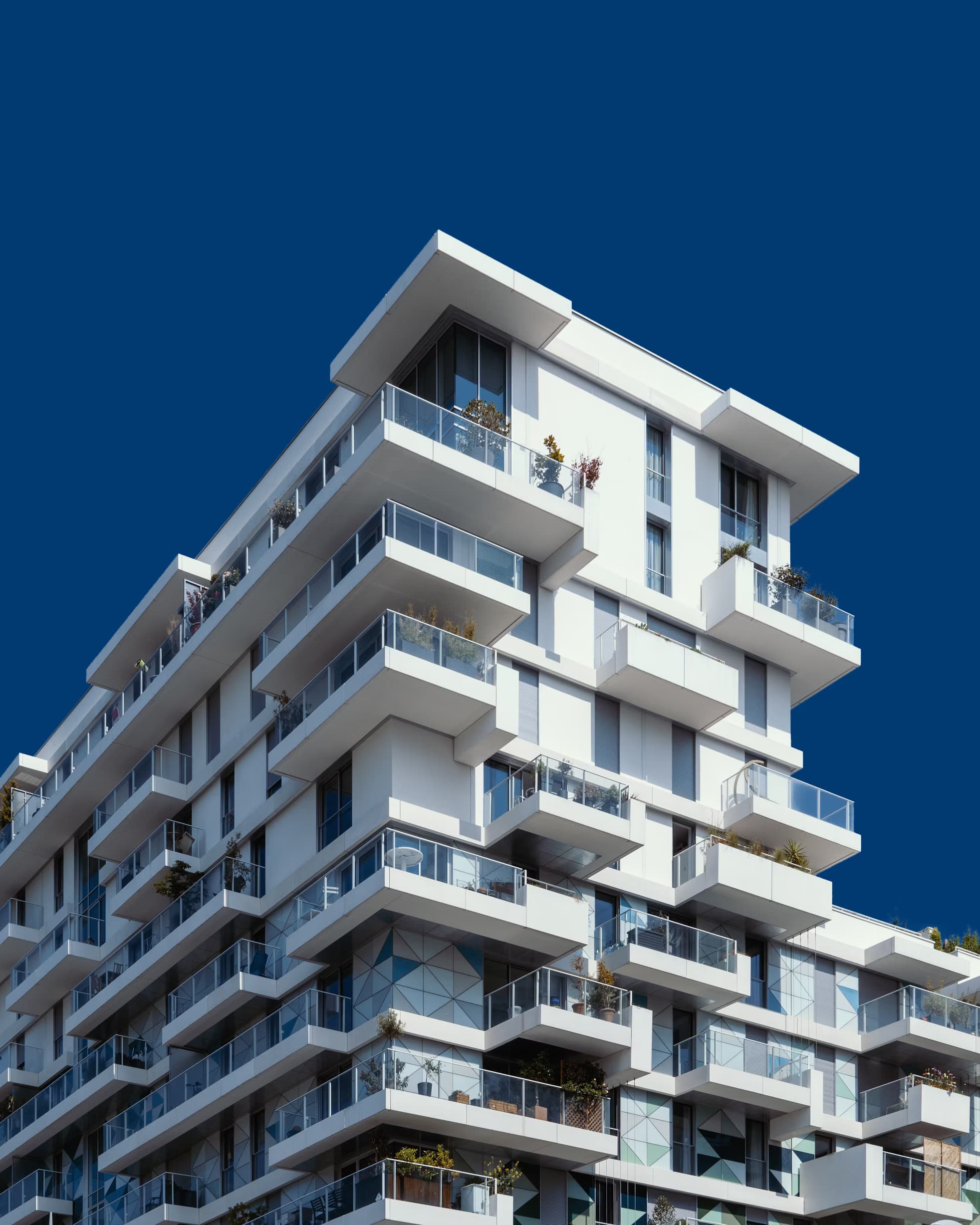
Affordable Housing 2025: New York
Registration: Apr 16th 2025
Submission: Apr 22nd 2025
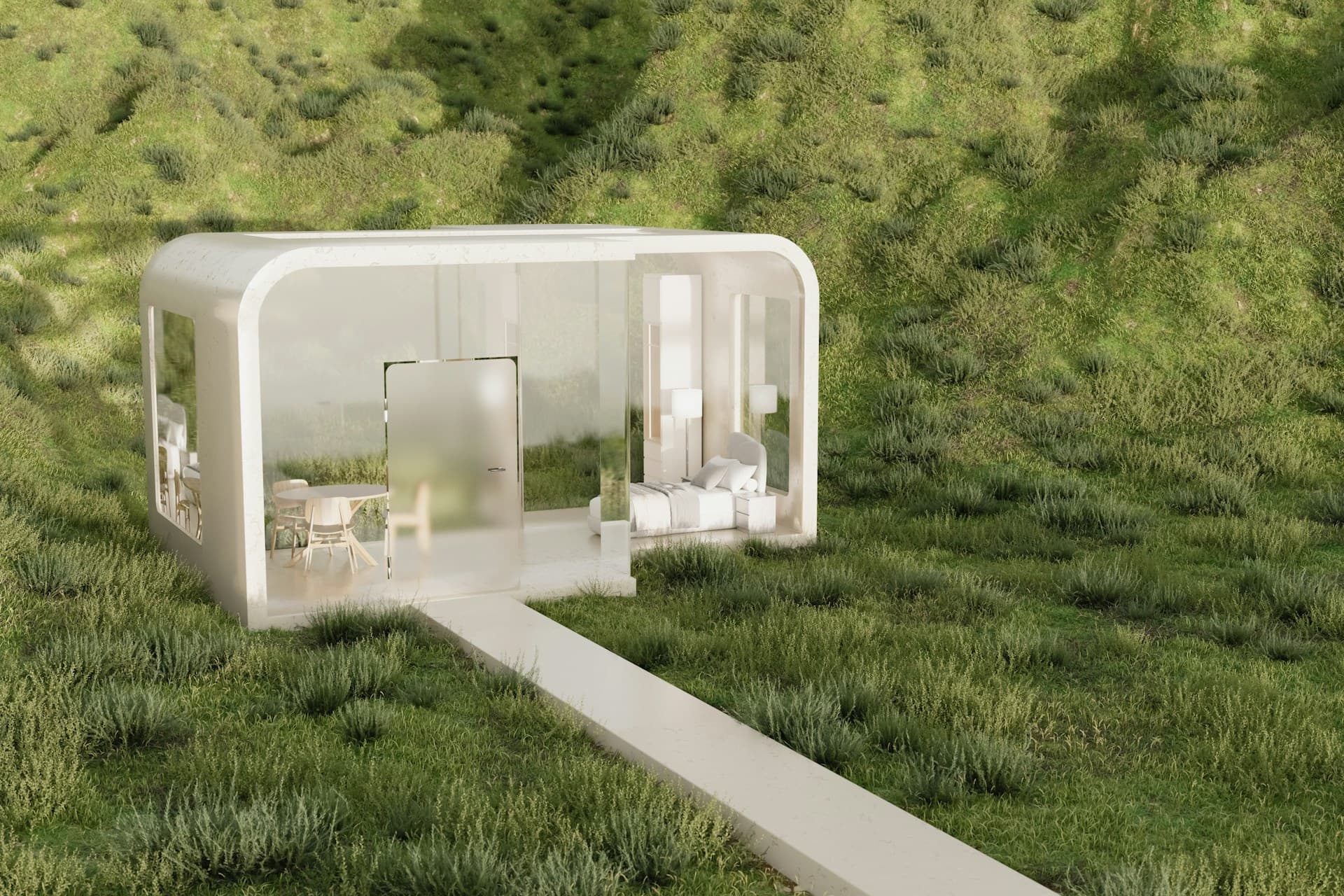
Nano Home
Registration: Feb 15th 2025
Submission: Feb 15th 2025
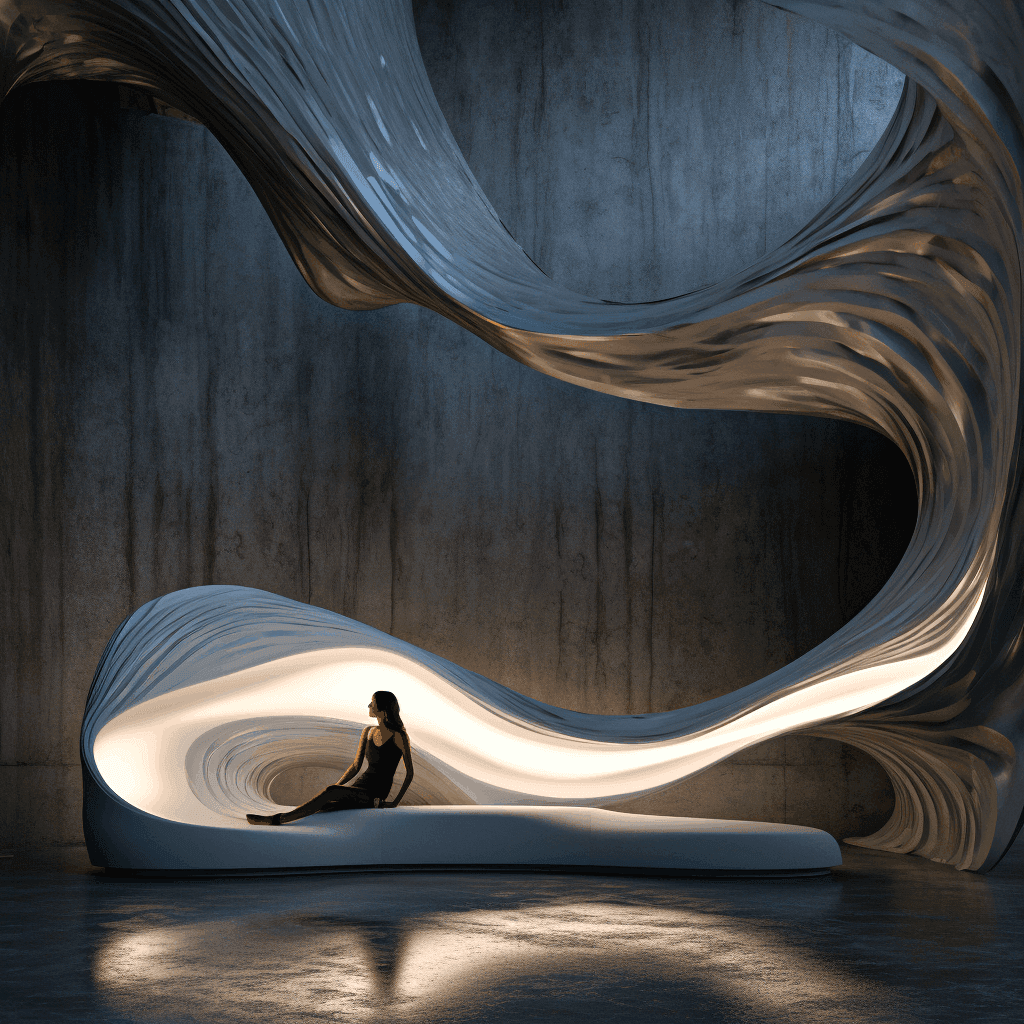
AI Architecture 2024
Registration: Jan 31st 2025
Submission: Jan 31st 2025
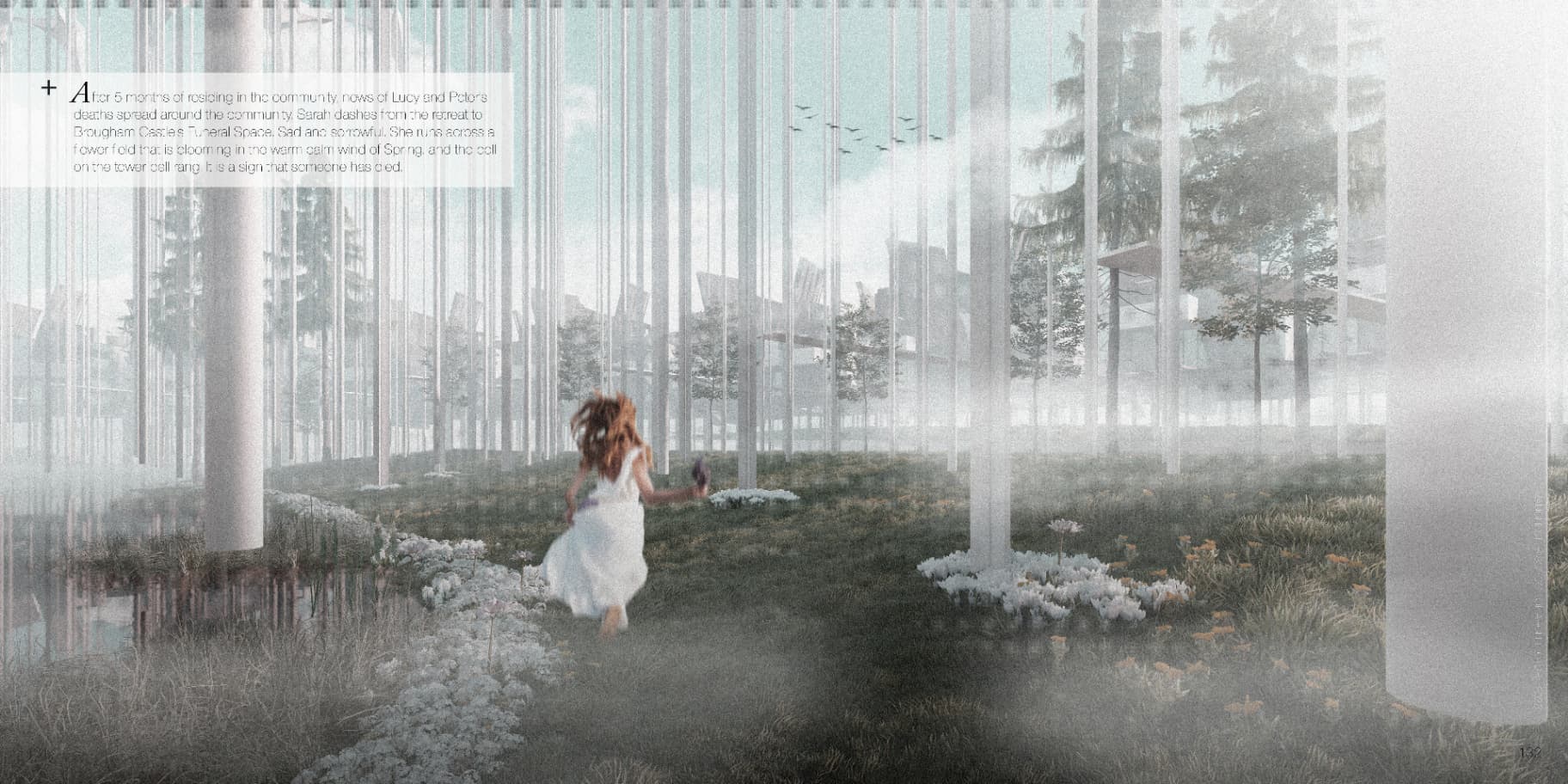
Visualization Award
Registration: Aug 1st 2024
Submission: Nov 1st 2024



