
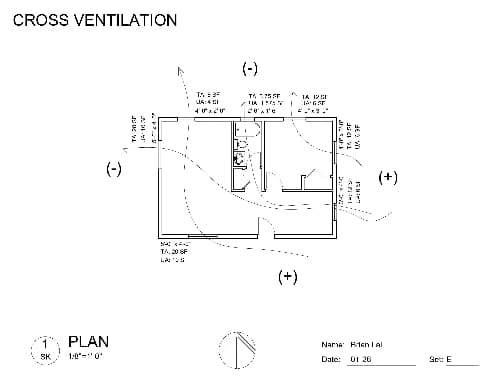
Natural Ventilation
This project involved understanding natural wind directions and orienting the building’s position and location critical for passive cooling. Building orientation and the location of windows are key factors in the planning of the building. By exploring natural ventilation/passive cooling techniques and concepts to influence the basic design of a building.
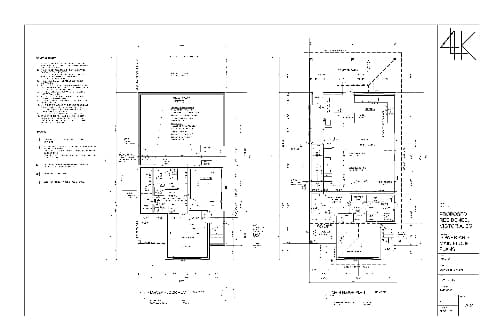
Residence in Victoria
This project involved generating floor plan drawings for Building Permit application drawn for a three-story house. The plans are generated through analyzing provided architectural floor plans and ensuring all building code and construction related requirements are satisfied. The project required skills of reading floor plan drawings and understanding of standard drawing conventions.
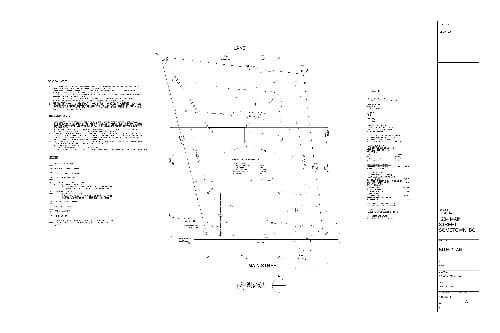
Site Plan Generating
This project involved preparing and drawing a site plan for building permit application. The site plan incorporates both building code and zoning bylaw requirements. By recognizing how a building can be located on a site based on zoning bylaw setback requirements. One main focus of the project is understanding depth perception by interpreting contours and spot elevations as part of the site topography.
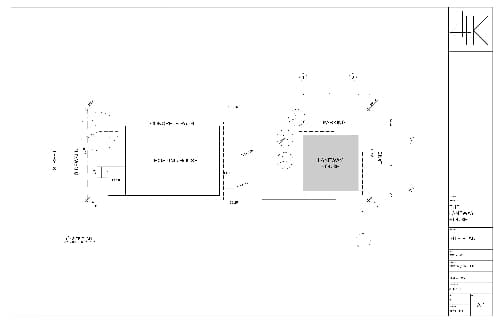
The Laneway House
This project is done in the shoes of a building technologist in a designer’s office. Where a client has commissioned to design a small residence facing the lane, called a “laneway house”, on a property in Vancouver. This project is achieved by using the graphic language, conventions, and standards of the building industry. Using drawings as a creative problem-solving tool when developing plans, sections, and elevations. Producing a simplified version of a design development package for a small residential project which includes a site plan, floor plans, sections, elevations, and a wall detail. By completing the series of related orthographic views describing the Laneway House by developing the section, elevation and a wall detail. Each view is generated by the floor plan, and supplements the plan information in a particular way by adding the third dimension of height. The sections reveal the vertical relationship of the interior spaces as well as the nature of the structure: walls, floors, and the roof. The elevations illustrate the exterior form and character of the Laneway House.
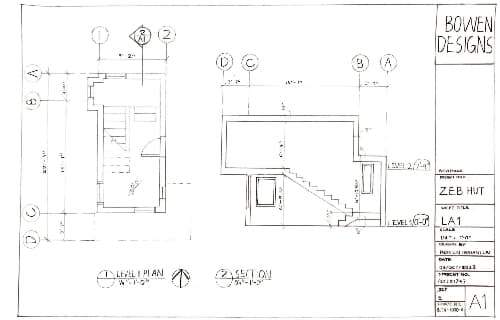
Zero Energy Building Hut
This project is a continuation of the creative process of drawing: observing, visualizing, and then expressing a 3-dimensional space by drawing lines, to scale, on a 2-dimensional paper surface. The exercise was done in two steps: 1. Measuring the “Zero Energy Building Hut” in BCIT’s High Performance Building Lab. 2. Obtaining relevant horizontal dimensions, and documenting with sketches and photos.