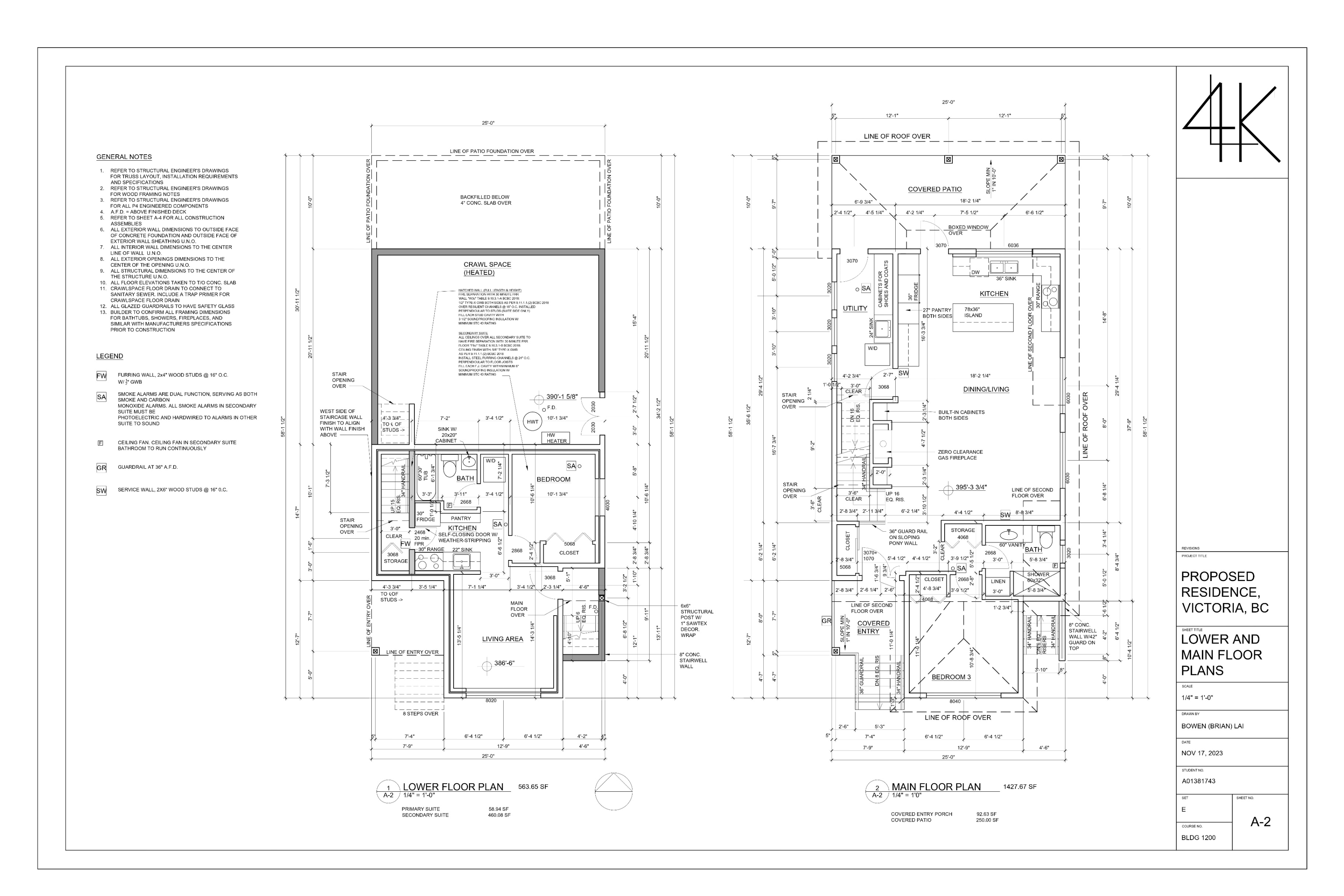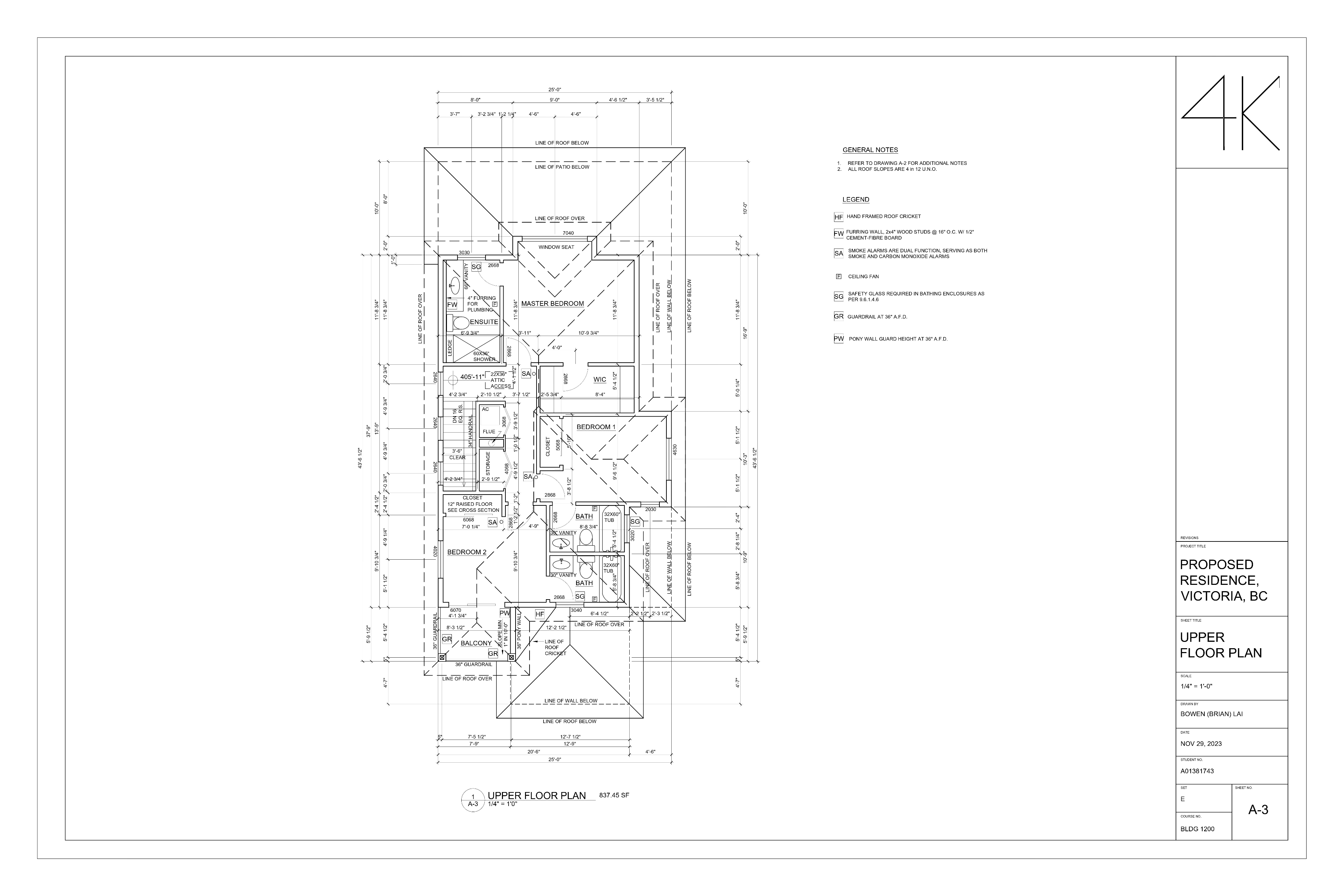Back
Residence in Victoria
This project involved generating floor plan drawings for Building Permit application drawn for a three-story house. The plans are generated through analyzing provided architectural floor plans and ensuring all building code and construction related requirements are satisfied. The project required skills of reading floor plan drawings and understanding of standard drawing conventions.
Brian Lai
More by Brian Lai
View profile

