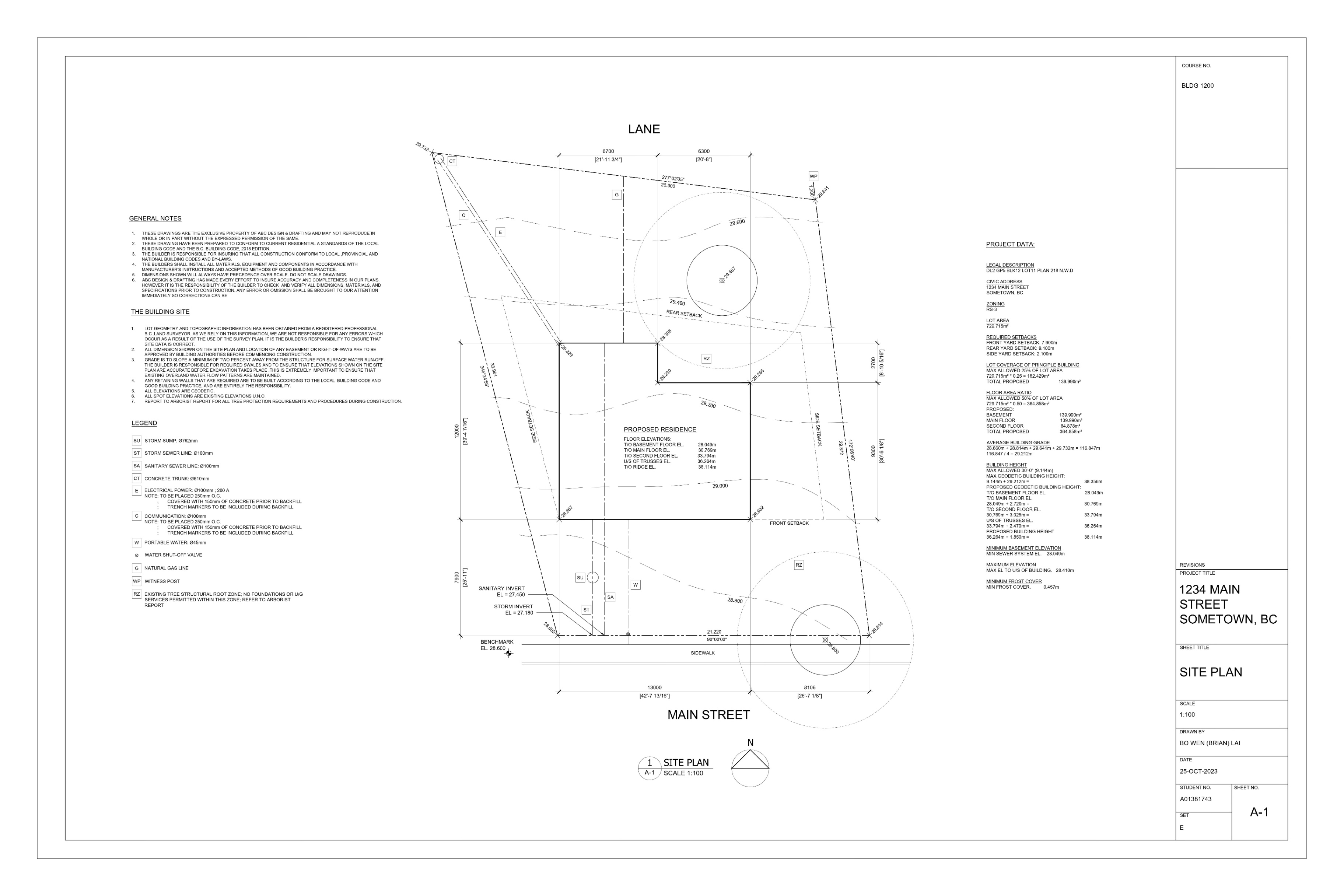Back
Site Plan Generating
Skills: AutoCAD
This project involved preparing and drawing a site plan for building permit application. The site plan incorporates both building code and zoning bylaw requirements. By recognizing how a building can be located on a site based on zoning bylaw setback requirements. One main focus of the project is understanding depth perception by interpreting contours and spot elevations as part of the site topography.
Brian Lai
More by Brian Lai
View profile
