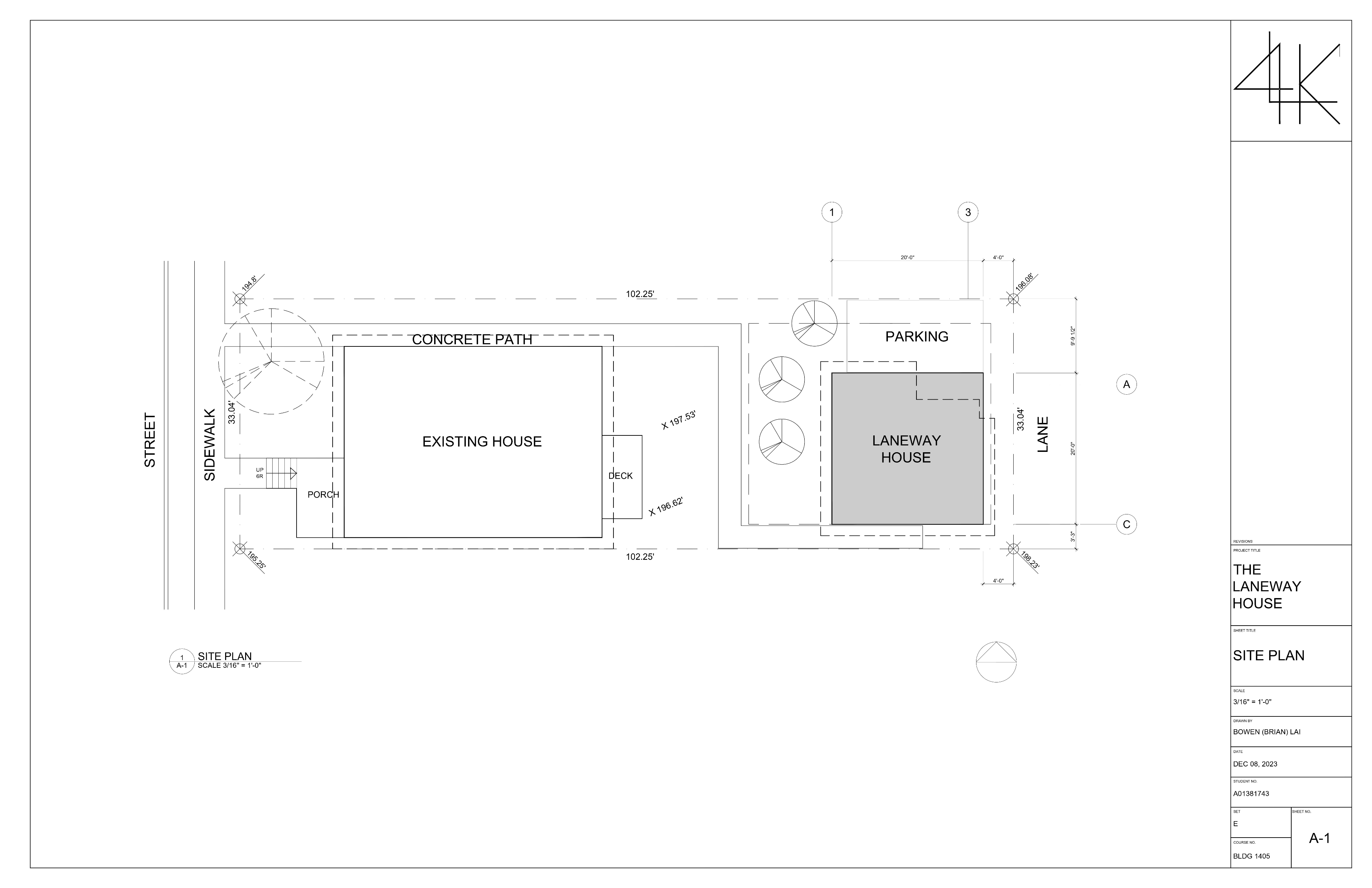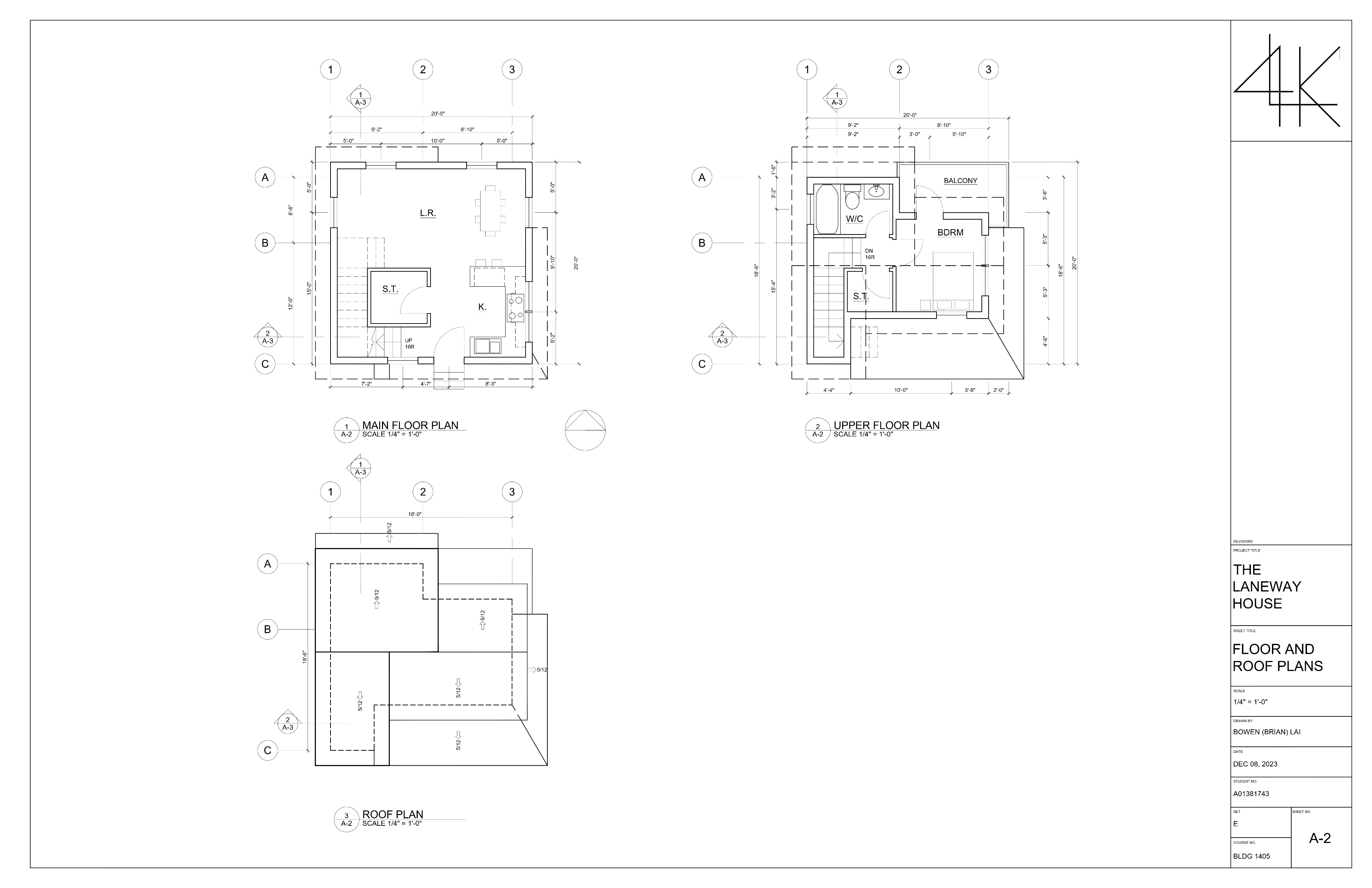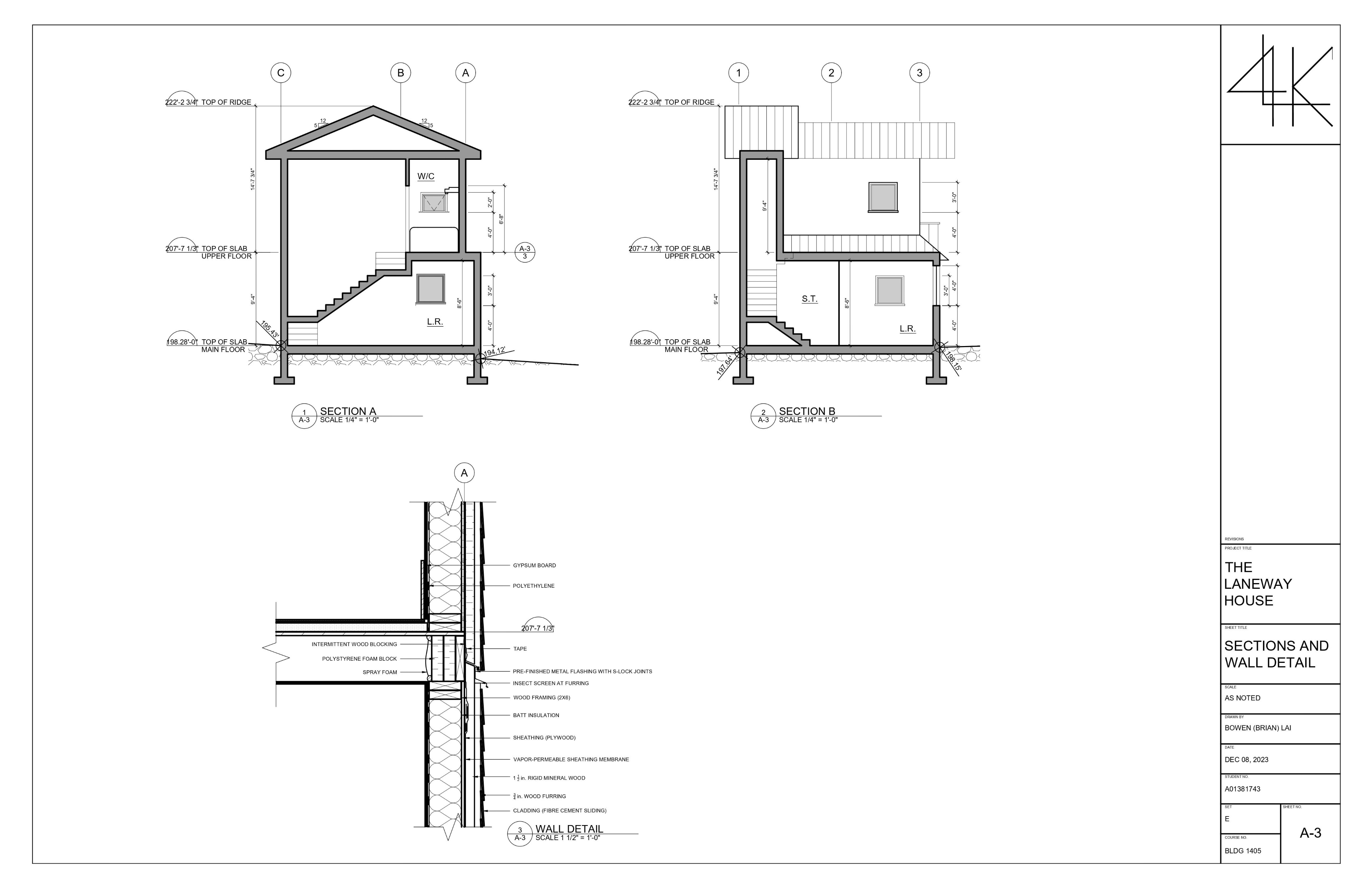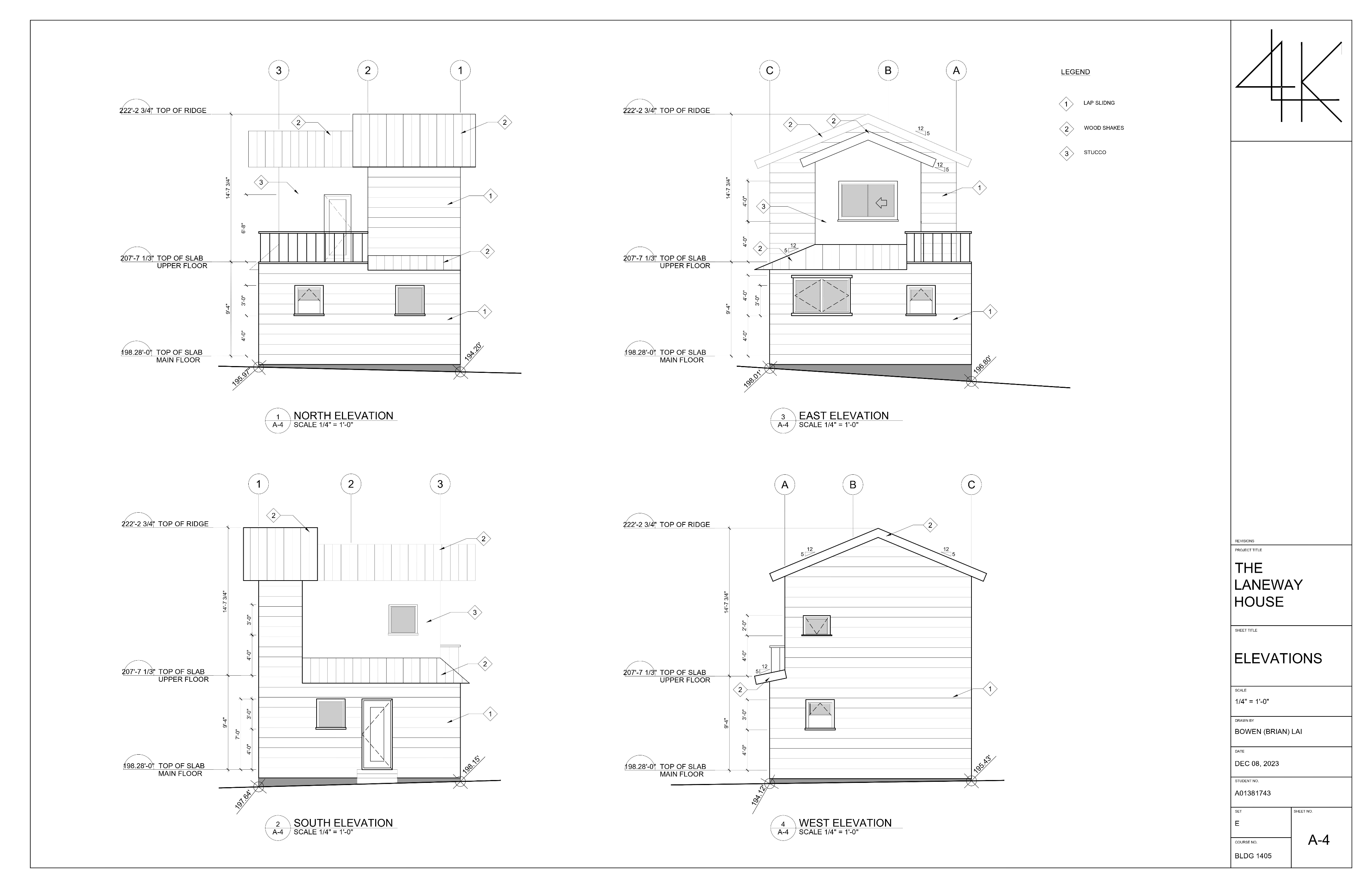Back
The Laneway House
Skills: AutoCAD
This project is done in the shoes of a building technologist in a designer’s office. Where a client has commissioned to design a small residence facing the lane, called a “laneway house”, on a property in Vancouver. This project is achieved by using the graphic language, conventions, and standards of the building industry. Using drawings as a creative problem-solving tool when developing plans, sections, and elevations. Producing a simplified version of a design development package for a small residential project which includes a site plan, floor plans, sections, elevations, and a wall detail. By completing the series of related orthographic views describing the Laneway House by developing the section, elevation and a wall detail. Each view is generated by the floor plan, and supplements the plan information in a particular way by adding the third dimension of height. The sections reveal the vertical relationship of the interior spaces as well as the nature of the structure: walls, floors, and the roof. The elevations illustrate the exterior form and character of the Laneway House.
Brian Lai
More by Brian Lai
View profile



