
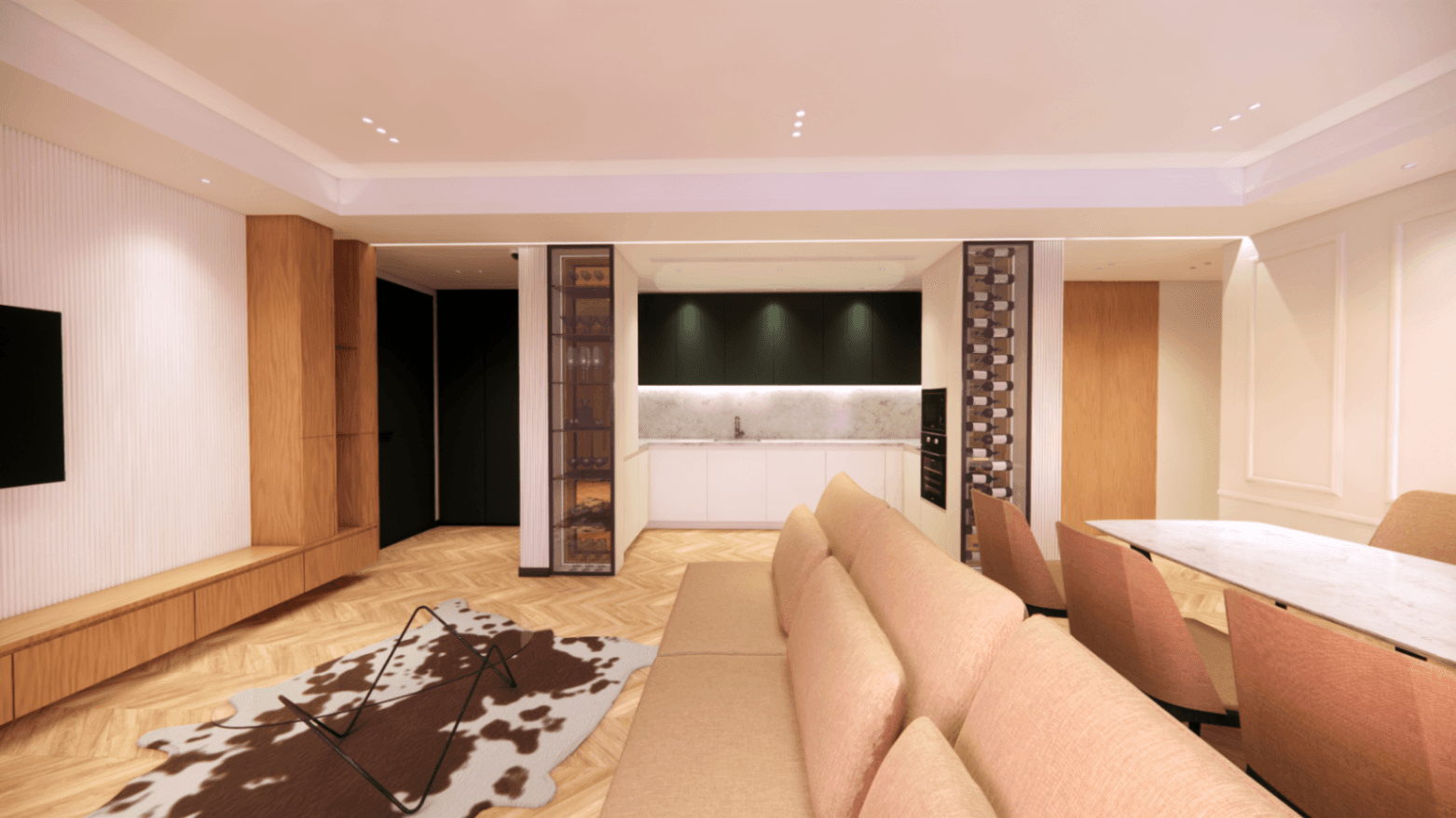
Minimalist Apartment in Tirana
Minimalist apartment in Tirana. (Work in progress)
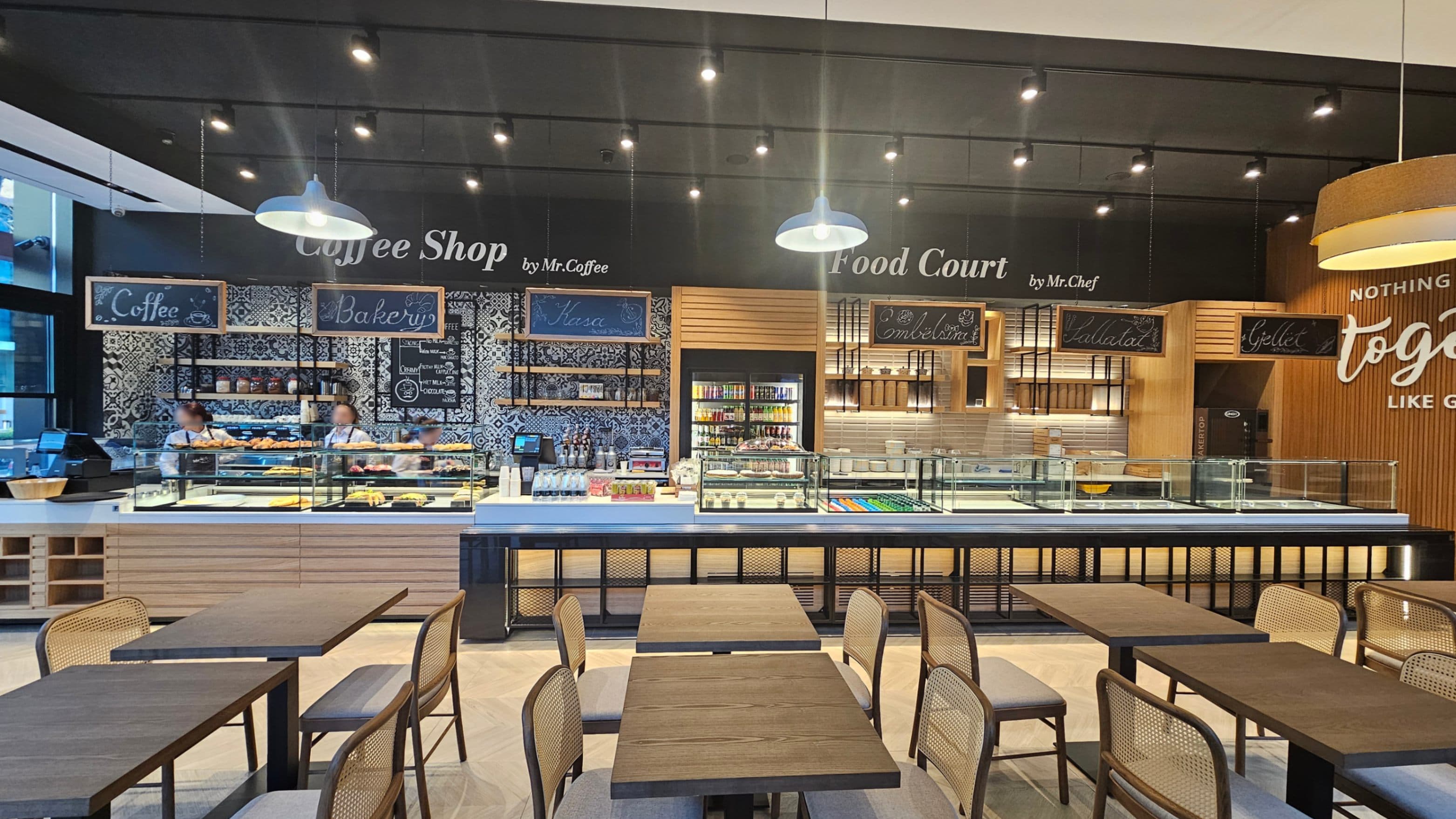
Mr. Chef 2
The project in question is positioned in one of the most beautiful and modern facilities in the city of Tirana.
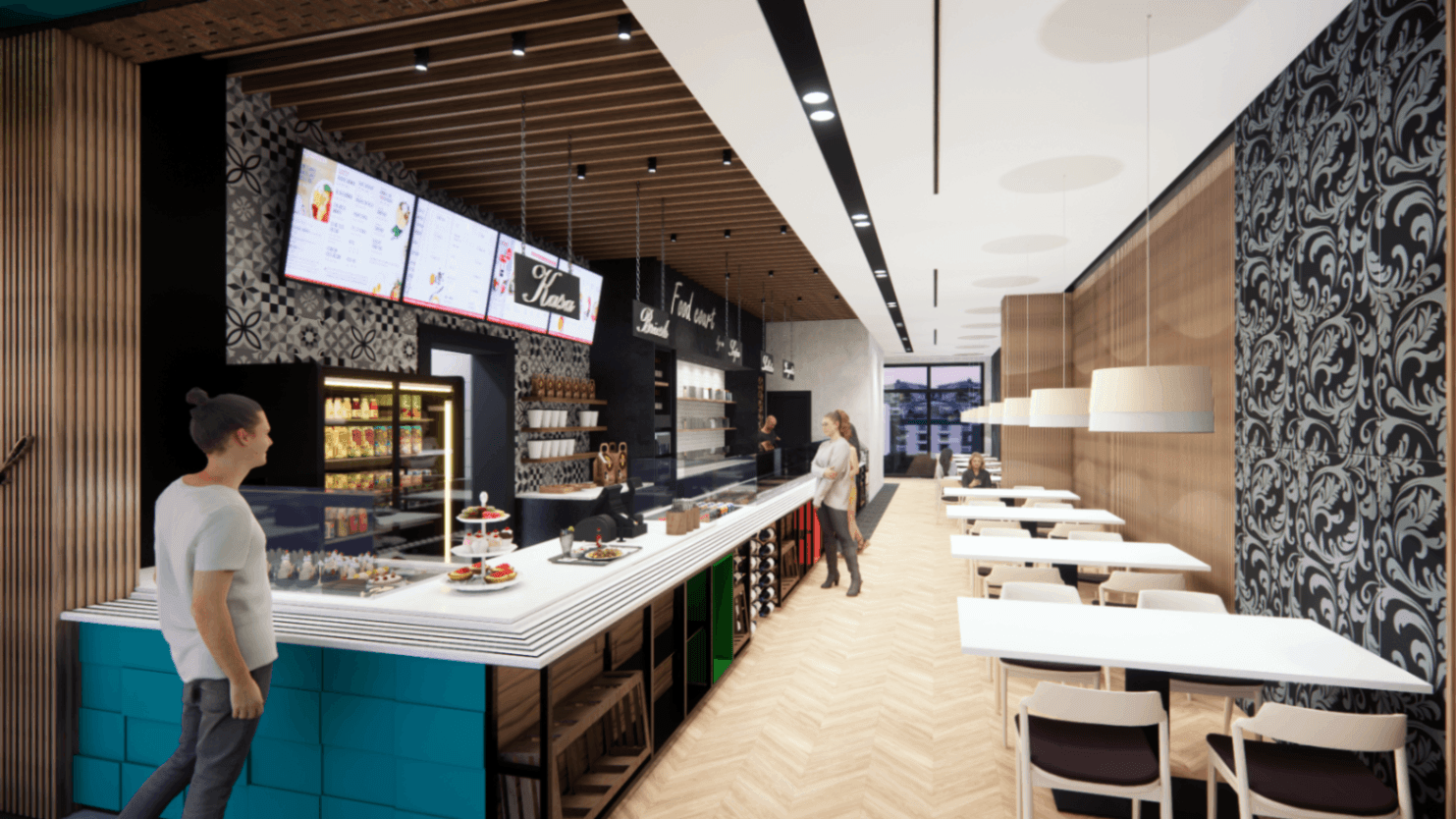
Mr. Chef 1
The project is positioned in the heart of a very elite residential complex in Tirana. The client wants to build a self-service business to meet the needs of the local resident community as well as the community that works around. It was a very ambitious project, since there is almost nothing left of the existing business.
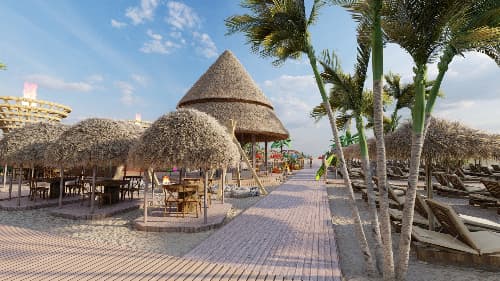
Beach station
The area in which the facility will be located, the area of Drimadhas, is one of the most valuable areas from a tourist point of view, along the coastline of Albania. The concept for this investment is the construction of an area with light structures, with ecological materials in order to be in harmony with the surrounding nature, as well as that of creating complete conditions for the development of tourism in order to increase a dignified service to the tourist offer of the Albanian Riviera. Drimadhas is an attraction for summer tourism, this has increased the demand for investments in this area in order to develop the tourism offer in a sustainable way in the area. The picturesque area is an open bay on the edge of the Ionian Sea and in the background surrounded by greenery and very interesting reliefs. It is easily accessible as it can be crossed by places and natural paths that give this territory an extraordinary value. The project aims to build a service and entertainment area for local and foreign tourists. It will be built with light structures, with ecological materials in order to be in harmony with the surrounding nature. The essence of this project is the creation of structures accommodation and service building with materials stable and naturally harmonized with the terrain.
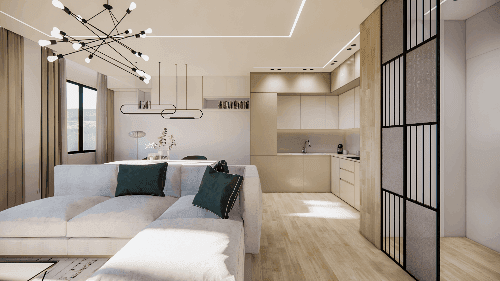
Minimalist Apartment in Tirana
The project below is an interior design of an apartment in the capital of Albania, Tirana. The owners wanted an apartment with a minimalist style and a color palette that would make it possible for the apartment to look as big and with as much light as possible, due to its orientation.
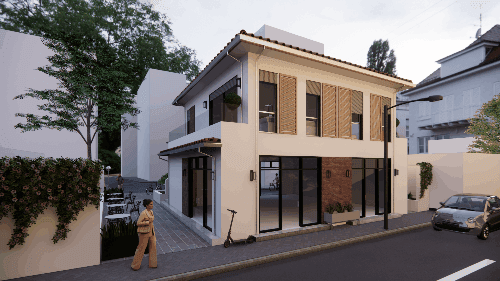
Existing Residential House Remodeling
It has been conceived that the new object will blend with the urban silhouette of the area. The style will be modern minimalist with Mediterranean motifs, with light colors. It is also proposed to use catise, which, in addition to the aesthetic function, will also have the role of shaders in the summer season.
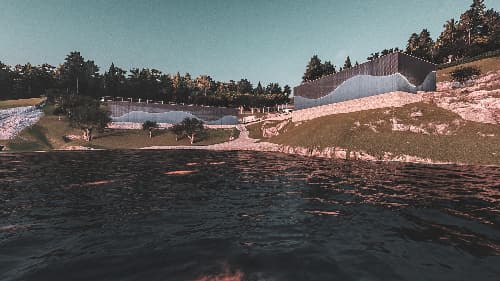
Fish Storage point in Saranda, Albania
With the growth of tourism in the city of Saranda in recent years, the city is undergoing numerous transformations in terms of urban, touristic, cultural, etc. One of the most widespread activities in the city are the restaurants that offer fresh seafood. This phenomenon has increased the demand for these assortments. Many investors have built farms in the sea to fill this gap between the demand for raw materials and not destroying marine life. Also trading abroad. The aim of the project is to create a storage point near the sea to enable the supply and fast transport of fresh sea products.
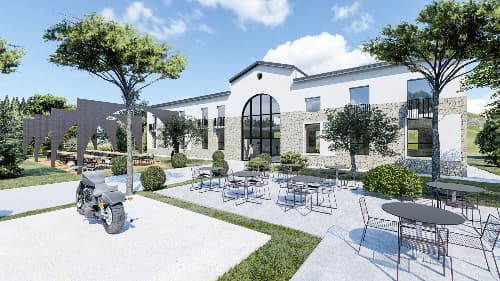
RENOVATION OF FORMER INDUSTRIAL BUILDINGS AND CHANGE OF DESTINATION IN ARGOTURISM BUILDING
The project analyzes the existing situation and aims to rehabilitate and return it to a new building, literally with Inn function giving priority to cultural and natural tourism with aim to create a positive impact of the area and neighborhood for foreign and Albanian tourists.
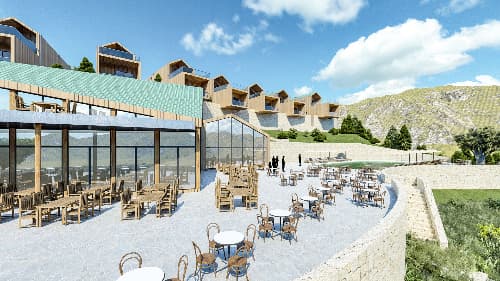
AGROTURISM SERVICE STRUCTURE (RESTAURANT + SLEEPING CABINS)
The picturesque area is on a mountain slope surrounded by greenery and very interesting reliefs. It is accessible as it can be crossed by places and natural paths that give this territory an extraordinary value. The project aims precisely at the establishment of the agritourism business by envisaging the construction of five accommodation units (wooden lodges) with light structures, completely built with natural materials, such as wood and a little stone for filling with dry wall in terms of leveling small quotas, with a roof and lots of greenery around. The essence of this project is the creation of accommodation and service structures by building with materials compatible with nature and naturally harmonized with the terrain. The concept and vision for this investment is that of creating conditions for tourists to create an interesting itinerary and an experience that includes accommodation, sleeping, walking in nature, picnics in natural environments or in open tents, as well as enjoying the traditional cooking of the area based on in village products. This investment aims to create the most suitable conditions for mountain tourism, but without having any negative impact on the surrounding environment and nature, on the contrary, with light constructions, compatible with the relief, the greenery and the area as a whole.
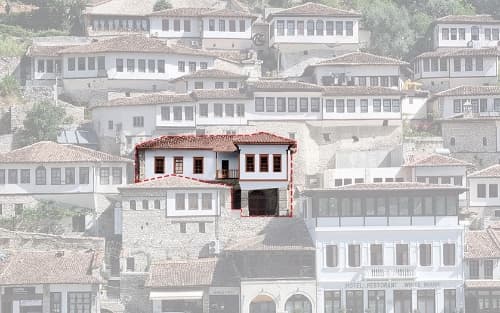
RESTORATION, ADAPTATION AND REVITALIZATION OF THE CULTURE MONUMENT HOUSE, IN MANGALEM, BERAT, ALBANIA
The Project is located in the city of Berat, wich is a more than 2500 years old city. The object belongs to the type of popular dwellings and dates back to the 19th century, but we think that after the 1851 earthquake, it underwent changes both in volume and in materials, so it is difficult to date the origin of this monument, which may be earlier than that. of the aforementioned century. It must be said that this residence underwent restoration interventions in the second half of the 20th century, more precisely in 1985 there was an adaptation intervention by the Institute of Monuments and some sporadic interventions. In today's condition, the apartment comes with changes in the compositional plan as well as the external architectural treatment that came as a result of the interventions in 1985. The ground floor is very interesting in terms of the construction covered with arches and stone vaults which have been closed for some time. Their condition is very degraded as they have been abandoned for decades, posing a risk of collapse and damage to other structures of the ensemble near this residence. Also, the abandoned state of the object does not represent a good condition aesthetically, so a restoration intervention is necessary, and in some parts even dismantling, reconstruction, since in many certain parts the construction has given way. The intervention includes the restoration of the facade as it was when the building was built. As for the interior, rooms will be built in the function of the guesthouse, with the traditional style of the area.
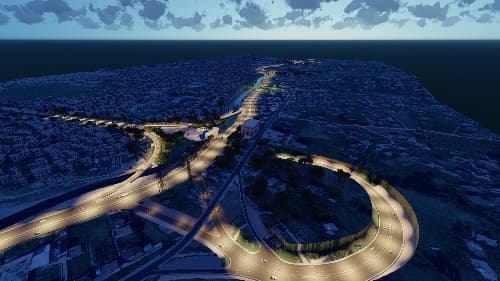
North Ring Tirana
An infrastructure project that helps the city of Tirana. This proposal comes in the continuation of the big ring of the city, according to the plan drawn up by the prestigious studio "Stefano Boeri Architetti".
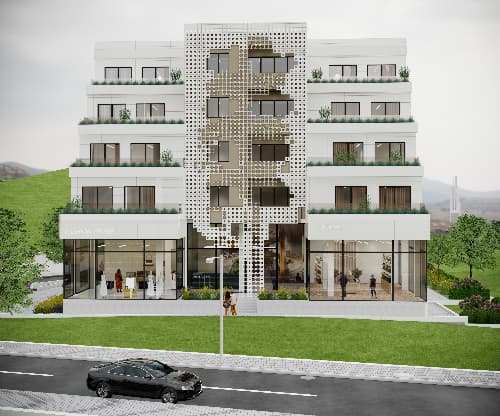
OF Building
The area in which the object is located, only 4 km from the city center, belongs to the Farka Administrative Unit. Area which in recent years has received a development in terms of constructions. The area is part of the Orbital Forest and as such the design is based on the regulation of the Municipality of Tirana for the Orbital Forest. The picturesque area is on a hilly plateau surrounded by greenery and very interesting reliefs as well as overlooking the Artificial Lake of Tirana. The aim of the project is to create reception spaces with apartments and service units for different individuals who are looking to buy a house or a service unit, for commercial development. The development of the building is intended to be in harmony with the surrounding nature as much as possible, occupying as little green space as possible and extending as little as possible to the territory, complying with the urban conditions of the city and the legislation in force.
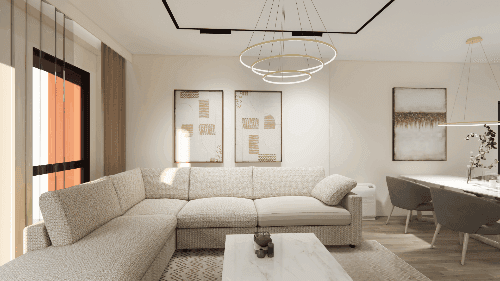
Minimalist Apartment in Tirana
The apartment is located in one of the most elite areas of the city of Tirana.