Abhishek Patel | 2025
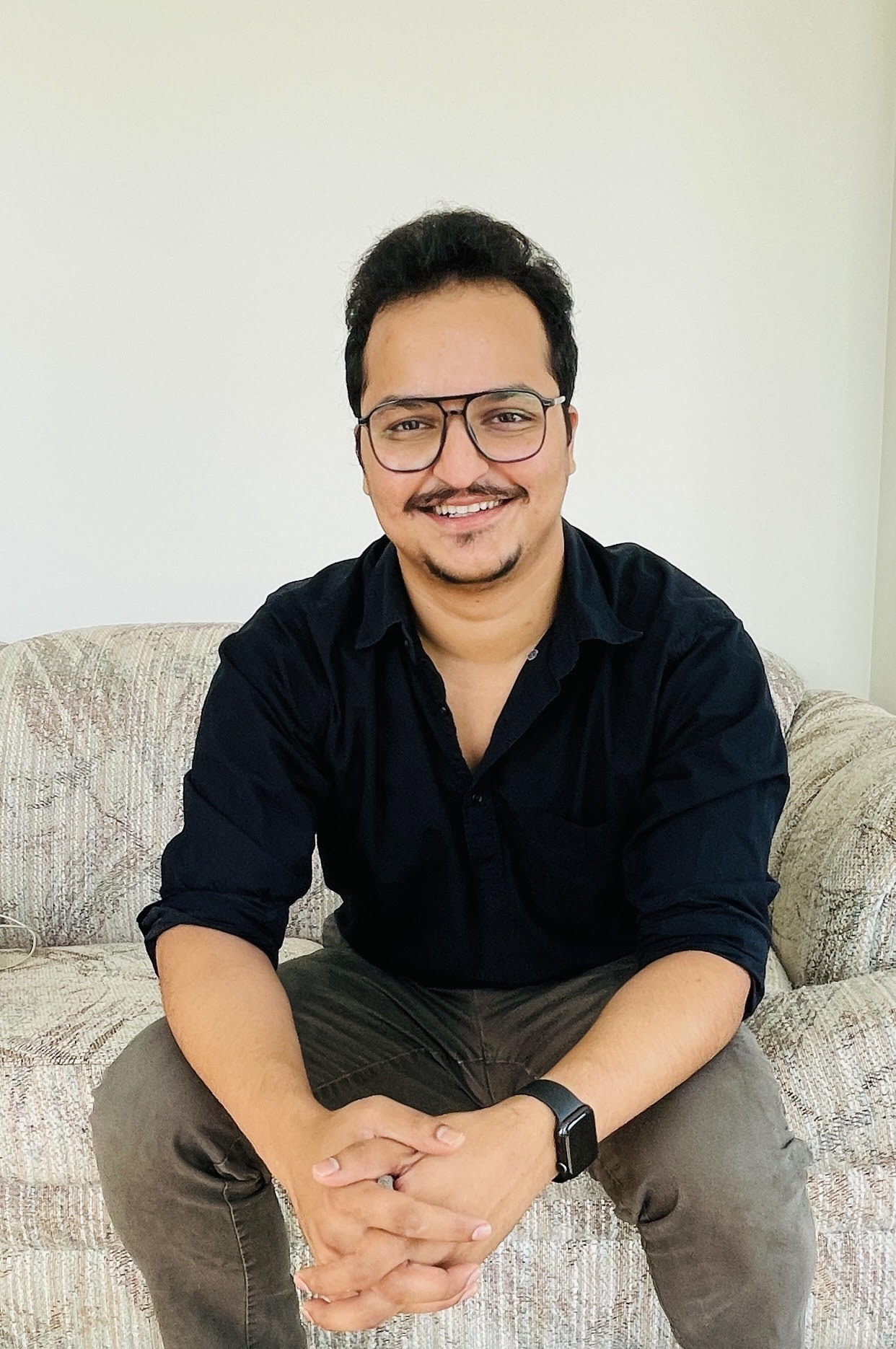
I am a designer by choice, driven by a passion for buildings that knows no boundaries. Having completed my Bachelor’s in Architecture and a Postgraduate Diploma in Construction Project Management, I bring over 9 years of combined experience in design and project management, including 5+ years within the Canadian construction industry.
I hold the title of Architect from the Council of Architecture (COA), India, and I am a PMP certified professional through the Project Management Institute (PMI). I have also obtained CACB certification and am currently on the path to becoming a Registered Architect in Canada.
My journey has equipped me with a strong foundation in design thinking, technical execution, and project leadership, enabling me to contribute meaningfully to the built environment while continuously pushing creative and professional boundaries.

Esquimalt Mixed-use
This multi-residential gateway project, situated along the principal thoroughfare of the rapidly growing municipality of Esquimalt, comprises 200 rental apartments and vibrant street-front retail spaces. The development is designed in accordance with Part 3 of the BCBC, ensuring compliance with fire and life safety requirements, structural integrity, and accessibility standards. The building features a dynamic architectural expression that incorporates sustainable design elements, offering stunning views of the inner harbor. This project represents a significant contribution to the urban fabric of Esquimalt, blending functionality with aesthetic appeal, while enhancing the streetscape and providing a modern living experience within a well-connected community.

University Heights Mixed-use
This mixed-use community regeneration project transforms the urban landscape with a blend of residential, commercial, and community-focused spaces. The development includes 597 residential rental units and over 200,000 square feet of commercial and daycare floor area, providing a dynamic environment that supports both living and working needs. The design also incorporates public amenities such as a public park and plazas, fostering community engagement and outdoor recreation.

City Centre 4
The City Centre 4 project is the fourth phase of the larger City Centre development, which I am actively involved in. This 25-floor building is designed to provide a blend of commercial units and office spaces, with a focus on creating a dynamic environment for both business and retail activity. The ground floor is dedicated to retail shops, offering an engaging street-level experience that activates the urban environment, while the upper floors are primarily devoted to office spaces, providing flexible and modern workspaces for businesses.

We Wai Kai Nation Admin Building
This project is conceived with the ideals and cultural needs of the We Wai Kai Nation at the forefront, designed to serve as a long-term, meaningful asset for the community. The building program encompasses a total floor area of 116,229 square feet, which includes new meeting areas, administrative offices, and a council room, where members and the public can engage in dialogue within a space that honors the heritage and traditions of the We Wai Kai Nation. The structure incorporates a robust concrete and steel construction, ensuring durability, resilience, and the ability to withstand the test of time. The combination of concrete for foundational elements and steel for the structural framework provides a solid and sustainable base for the building while allowing for flexibility in design, creating a lasting space that serves the community for generations to come.
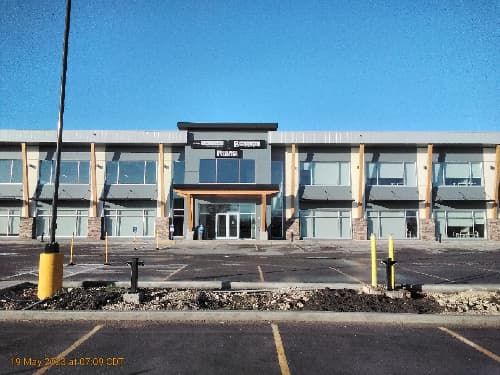
Manitoba Regional Office (Corporate Office Building)
Manitoba Regional Office is a private office designed for three sister companies in Winnipeg city. The building falls under Part 3 Group D/Group F building code and consists of private office space and separate warehouse. The total construction budget for the project was 55m$ and was estimated to complete in the initial schedule of 17 months.
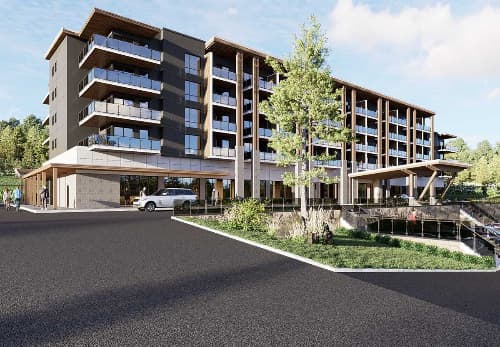
Naturally Pacific (Hotel)
This project is a boutique hotel in Campbell River, BC, named Naturally Pacific. Home to the Campbell River Golf Club, this unique destination resort was intended to offers spectacular views and access to some of the best outdoor experiences in the world. Located at the crossroads of forest, mountain and the Pacific Ocean, Naturally Pacific’s 100-room resort features a luxury spa, upscale restaurant, 18-hole golf course with a virtual golf driving range and lounge.
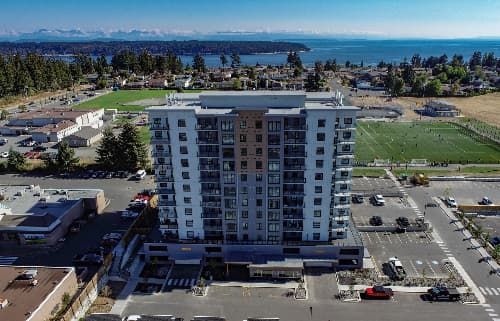
Crestview Tower (Multi-Dwelling Unit Tower)(High-rise)
The Multi-residential 12 Storey Tower is designed to be an iconic and sustainable building in a small city of Campbell River, BC. The tower is divided into 80 units across 10 floors, and is also home to 2 levels of covered parking, ensuring residents have plenty of space to park their cars. Project was started in 2021 and completed in 2022 with total construction cost of 45M$.
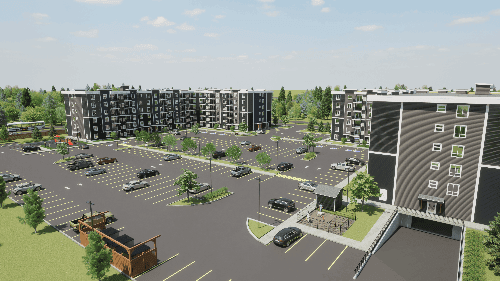
Riverstone Apartment
Riverstone Apartments is a multi family residential building in St. Albert with a range of 1, 2, or 3 bedroom suite. Generous communal spaces, both indoors and outdoors, are accompanied by an on-site fitness center, a playground, and a community lounge and workspace. The total construction cost allotted to the project was 45M$. Initial construction schedule was determined to be 16 months. The project was completed before schedule within 14 months.
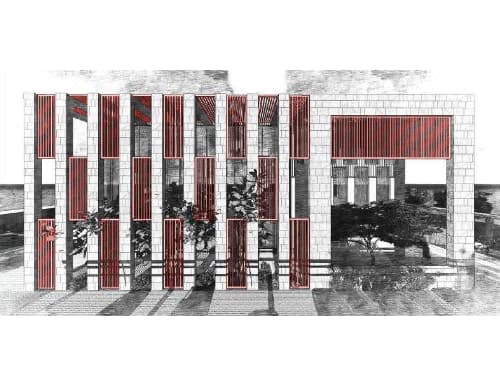
Grand Polycot (Office Building)
The corporate office building for the company grand polycot - A paint based firm is designed to provide good design and climate control, while also taking into account the comfort of the employees. The building is divided into three floors, with a center atrium. The exterior of the building is made of concrete and glass, with a green roof to help reduce energy costs. The interior of the building is designed to be modern and sleek, with a variety of spaces for the employees to work in.
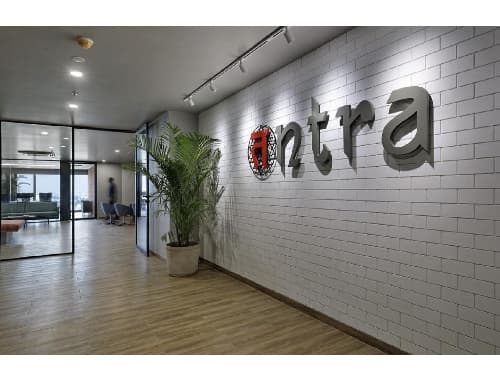
Tantra (Corporate Office interior)
We designed this office for Tantra, which is engaged in the foreign exchange portal sector, and enjoys a presence across time zones — Mumbai, Abu Dhabi and London. The most important word that drove the brief was ’collaboration’, and the design attempts to celebrate that in various ways. The 15,000-sq-ft office is completely open; they are no cabins and no cubicles. The floor plate is largely taken up by organically shaped, multi-armed pods of varying configurations. Each pod is devoted to a different client. Within this organization are scattered discussion tables crowned by lush planters which create islands of serenity within the high-energy workspace. The Tantra workspace is a modern office space that is distinguished by its views and sunlight. The layout is designed to accommodate both collaborative and independent work areas, while the café provides a spot for employees to relax and enjoy the views.
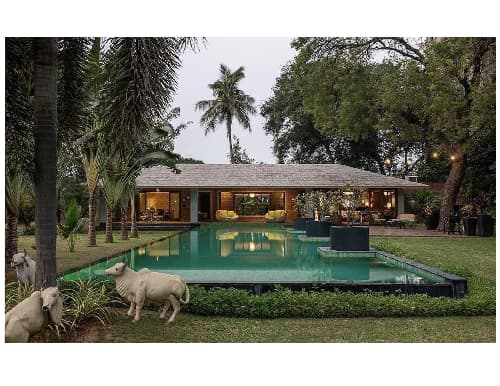
Weekend Home - (Renovation Project)
This project centers on the revival of a small weekend home into a place of relaxation and congregation. The plot is a delightful slice of serenity and greenery in an area that is fast witnessing urbanization — and therefore all the more precious for it.
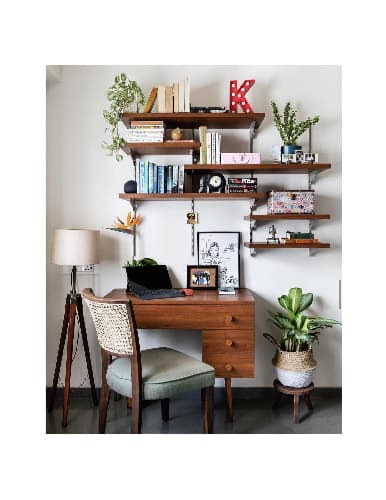
Interior Projects (Freelance)
The Freelance project I completed in 2016-2018 was a series of Interior residential projects. Each project consisted of a single family home that was renovated and expanded. The aim of the project was to create livable and comfortable space for the residents, while also preserving the historic features of each home. All of these projects were completed in Vadodara (India). The projects required working closely with the homeowners to ensure that the final design reflected their individual style and preferences. Each project was completed to satisfy the lavish life style standards, with careful attention to detail. I used a variety of materials and textures to create a unique atmosphere for each residence.
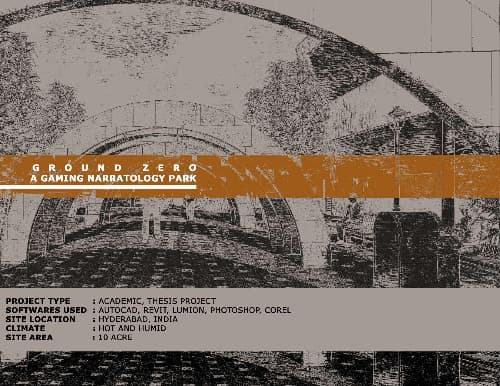
Ground Zero ( B Arch. Thesis)
Ground Zero is an architectural project that explores the passion for gaming through its design. The project is located at the closest location that gets affected by a global event in Hyderabad and it serves as a space for gamers to explore their passion. The building is designed to be interactive and immersive, with features that encourage gamers to explore and enjoy their surroundings.