
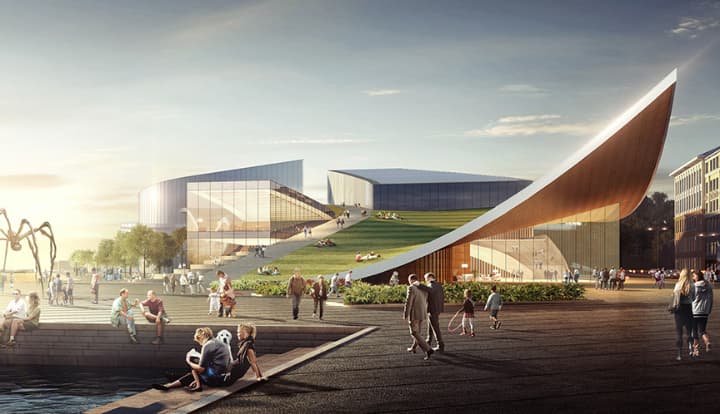
Guggenheim Museum - Helsinki
(MYFEFSKI ARCHITECTS) The Solomon R. Guggenheim Foundation sought a design for a waterfront Guggenheim Museum with a year-round focus on culture and entertainment that serves as a gathering place for residents and visitors. The foundation of our design begins by creating an integrated pedestrian connection between South Harbor and Tahtitornin Park. This landscaped surface extends the natural beauty of the park fabric across Etelaranta Street and down to the waterfront. The journey from hillside to harbor front actually penetrates the structure, blurring the boundaries between the public space of the city and the private space of the museum. Turning the traditional layout of a museum inside out, the Guggenheim Helsinki provides visitors with an experience that alternates between interior and exterior spaces. The interior of the main exhibition hall can be viewed from the pathway outside as one circulates around the large architectonic form. From there, the design comes alive and unfurls into several natural gathering spaces where museum visitors can enjoy vistas where the city meets the water. RECOGNITION Bronze Award 2018, International Design Awards Cultural Award 2017, American Architecture Prize Gold Award 2016, Association of Licensed Architects Design Awards
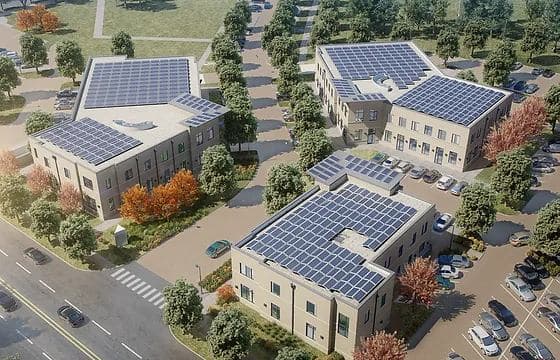
Cardinal Campus of Highland
(FARR ASSOCIATES) The Cardinal Campus of Highland, Indiana is the brainchild of renowned veterinary surgeon Dr. Claude Gendreau, a leader willing to translate his views about the direction the world should go into immediate action. In 2011 Dr. Gendreau wrote What You Must Do For Your Country which clearly laid out the urgency of the climate crisis and a path to decarbonization through sustainable development. Then he decided to put his money where his mouth is by developing a high-performance, carbon-free office and hotel district. The 10-acre Cardinal Campus is emerging as Northwest Indiana’s premiere business development as well as the region’s most sustainable development.
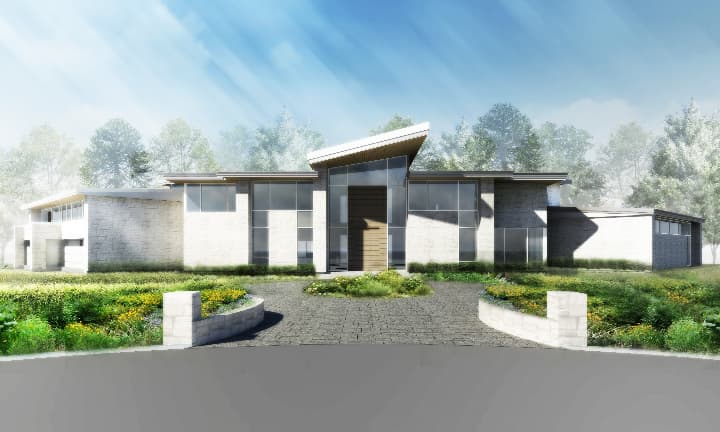
Modern Residence
(MYEFSKI ARCHITECTS) This single family home showcases sleek and contemporary details and a material palette consisting of stone, glass, steel. This stunning property also features an indoor basketball court along with geothermal, making it a truly unique and environmentally-friendly living space.
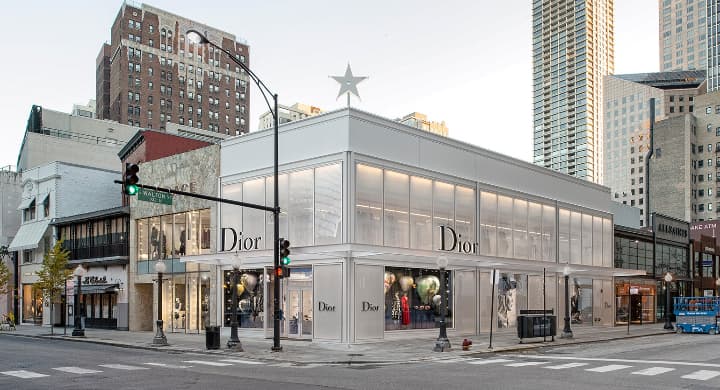
Christian Dior
(MYEFSKI ARCHITECTS) This Christian Dior boutique is strategically located at the epicenter of Chicago’s high fashion shopping district. A fanciful star affixed on the top of the building—a symbol of good luck for Monsieur Dior—distinguishes the boutique as a standout among neighboring luxury retailers. At street level customers are drawn to the lustrous façade; an ethereal effect of the patterned frit/ceramic glazing, expansive display windows, and articulated lightboxes. Highly stylized, the cannage-patterned frit/ceramic glazing blurs away the joints between glass panels and produces a strong graphic statement. The frit glass is a stunning complement to the exposed steel canopy elements of the original Walton Gardens structure. On the first floor, millinery, handbags, and accessories are individually showcased on display niches supported by ultra-slender shelves made of brushed stainless steel. Alluring display cases, crafted from custom millwork and crystal-clear glass, highlight timepieces and jewellery collections. On the second floor, ready-to-wear collections and a shoe salon are beautifully contrasted against the glowing white backdrop of the double-height façade. This level is appointed with plush sofas and a wrought-iron sculpture. Myefski Architects served as Executive Architect working in collaboration with the Christian Dior Architecture Department. RECOGNITION Gold Award 2018, Association of Licensed Architects
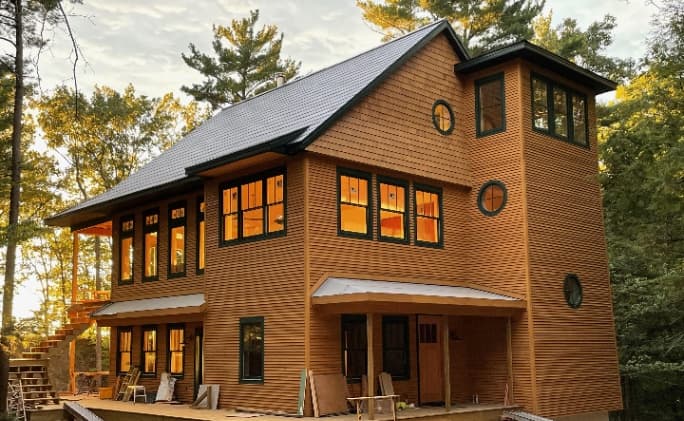
Net Zero Lake House
(FARR ASSOCIATES) This charming cottage overlooking Lake Michigan has a Tesla solar PV roof and all-electric mechanical systems, achieving net-zero energy.
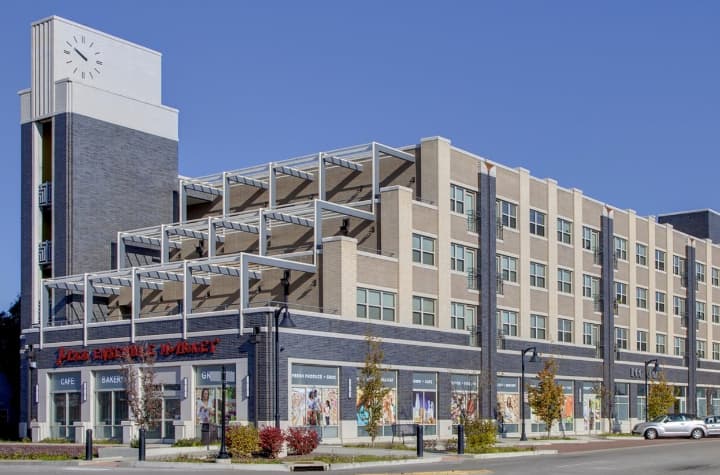
Jazz at Walter Circle
(FARR ASSOCIATES) Jazz at Walter Circle is a culturally and environmentally-expressive ocean-liner that anchors the 15th and Bowman Metralink TOD station area in a repopulating patch of East St. Louis. Top to bottom, the building was designed to provide a high quality of life for its 74 senior families. The ground floor provides long-lost neighborhood amenities—a fresh grocer, deli, health clinic, and an event space. Each upper-floor apartment has a full kitchen, accessible bathroom, and a French Balcony, providing access to sun and breezes, and planter boxes that give the ability to grow fresh herbs. Each floor offers two places where seniors can come together to entertain neighbors and friends: a common sitting room in the bridge over Walter Street, and a south-facing outdoor sun patio. The south roof is designed to be a third-of-an acre urban garden, structured to carry two feet of Midwest topsoil. Signature Development provided the project with a two-part vision: a full menu of quality-of-life amenities and a strong sustainability agenda. The innovative project financing—New Market Tax Credits and Public Housing Replacement Funds—was a Midwest first.
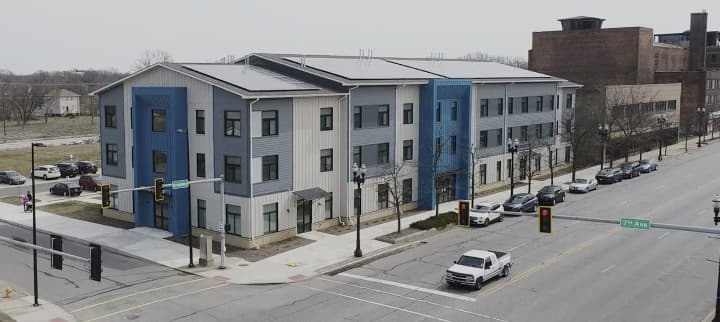
Broadway Lofts
(FARR ASSOCIATES) Broadway Lofts is a three-story, mixed-use, multi-family new building featuring 38 one- and two-bedroom units. This project achieved net-zero energy through a combination of energy-demand reduction, envelope efficiency, and on-site renewables. To achieve these goals, Farr Associates used PHIUS strategies that focus on super-insulation, high-performance windows, elimination of thermal bridging, air-tight construction, and heat recovery within the mechanical systems. Additionally, a portion of the site is set aside for a fresh-produce greenhouse.
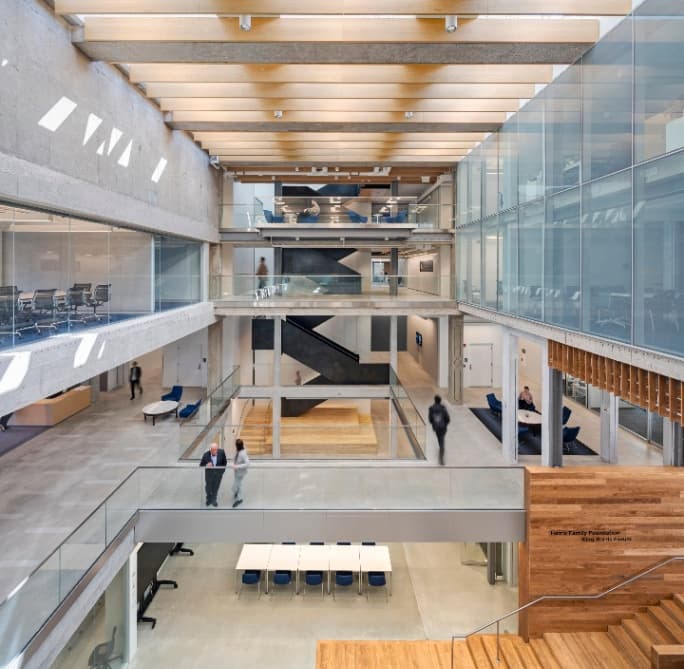
Keller Center @ University of Chicago
(FARR ASSOCIATES) Farr Associates renovated a 1960s Edward Durrell Stone historic limestone building into the Harris School’s new home: a state-of-the-art education and research building across from Hyde Park’s historic Midway Plaissance with striking views of the campus. Inspired by the Harris School’s ethos of positive social change, the building design is filled with policy-inspired design firsts. The Keller Center is the most sustainable building on the University of Chicago Campus, the most sustainable Top-5 policy school, and one of the most sustainable buildings in all of higher education. In addition to LEED Platinum certification, the Keller Center achieved the International Living Future Institute’s rigorous Living Building Challenge (LBC) Materials, Beauty, and Equity Petal Certifications. The LBC program encourages improved environmental and health performance, and supports the building of structures that are restorative, regenerative, and an integral component of the local ecology and culture.

Beachwalk Clubhouse and Masterplan
(FARR ASSOCIATES) The community of Beachwalk is a unique, delightful, visually-distinctive place characterized by the high design quality of its early phases. The architecture, narrow streets, and ample public amenities harkens to the New Urbanists principals of walkable urbanism and community architecture. However, in recent phases, development failed to follow the carefully curated design guidelines. Further, the community had outgrown some of the previous public spaces and needed a refresh for the next generation of Beachwalk residents. Farr Associates proposed the continuation of a public boardwalk along Lake Kai, an expansion of the pool deck, additional amenities (like a playground), and a two-story multi-purpose building that the community can use all year long. The masterplan also proposes the continuation of iconic gateway elements, a standardization of landscaping elements, and a reconfiguration of the parking lot and basketball courts.
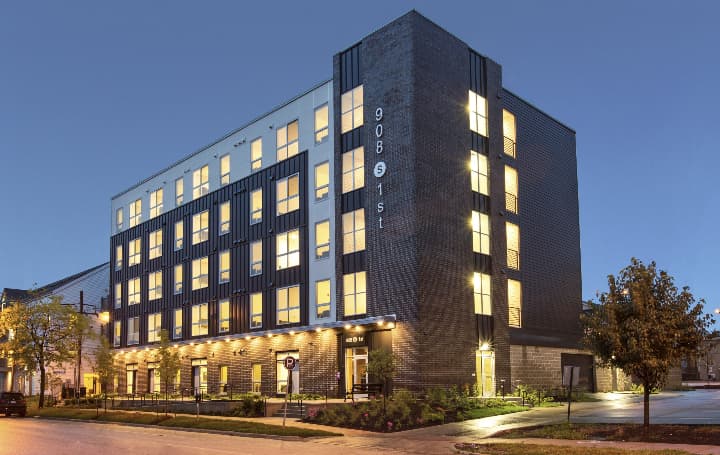
Student Housing - Champaign
(MYEFSKI ARCHITECTS) The design of these 4 over 1 podium buildings on the University of Chicago campus were made possible thanks to a campaign to eliminate parking requirements in the University District.
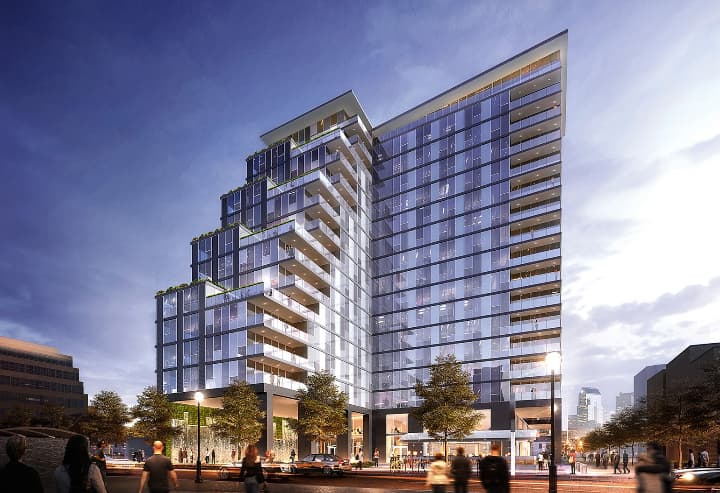
Collective on 5th
(MYEFSKI ARCHITECTS) The Collective on 5th artfully integrates the streetscape, a public plaza, and the building structure. The 12,000 sf public plaza spans the length of the property and includes calming water features, a performance stage, and various gathering areas. The ground level at Collective on 5th serves as an access point for all the features of the building. The residential units located on the uppermost floors are accessed via a private lobby. A separate lobby provides access to the hotel and office suites. The remainder of the ground level, approximately 3,353 sf, is available for retail tenants. The building also accommodates 20,198 sf of office space. Across four floors, the hotel is comprised of 131 keys. The hotel includes a patio and public park, courtyard, indoor pool, common areas, and other amenities. Residential units average 1,000 sf each and include separate amenity spaces.
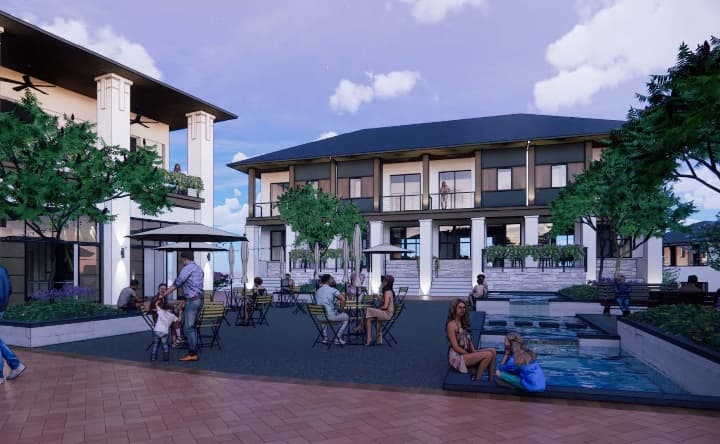
Lago Place Master Plan
(Digibilt) PROJECT DETAILS 19-acre pedestrian friendly development in Texas Hill Country 136 unit mixed-use development 12 different product types THE CHALLENGE Transform an underdeveloped 19-acre site in the heart of Texas Hill Country into a thriving mixed-use development with multiple community spaces including a hilltop plaza, dog park, kids play area, walkable trails & sidewalks. THE SOLUTION Design a place that embraces the existing hillside topography & forest. The mixed-use development will have a wide range of product types, including smaller sized homes to achieve a high level of affordability. The project will be highly sustainable & track the carbon footprint of every aspect of the development. Every residential product will be Net-Zero ready.
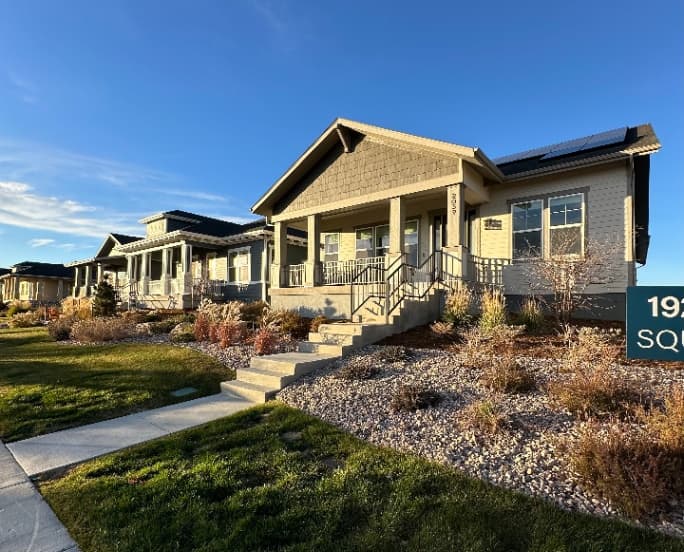
Semi-Custom Product Design
(Digibilt) A collection of single family and townhome designs for an award-winning builder in Colorado.
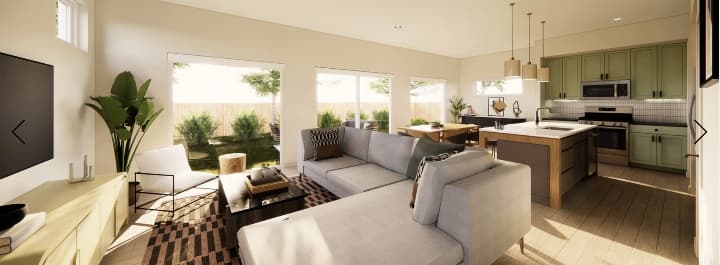
Single Family for Rent
(Digibilt) PROJECT DETAILS Build-for-rent developments from 150 to 500 units First 4 projects - 500 homes & townhomes
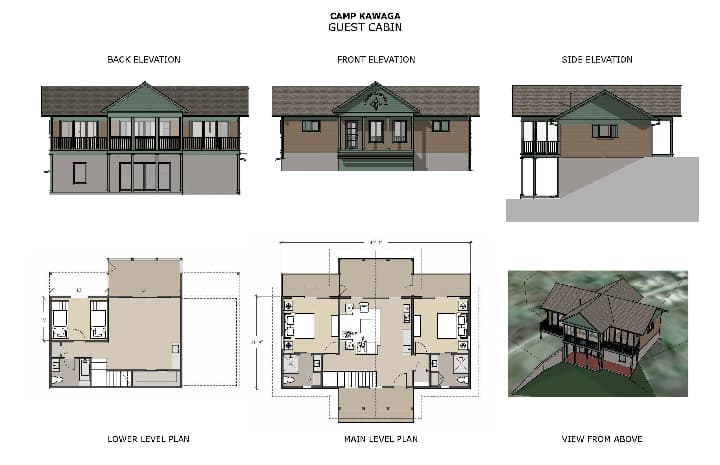
Cabin Prototype
Prototype cabin designed for Wisconsin summer camp.