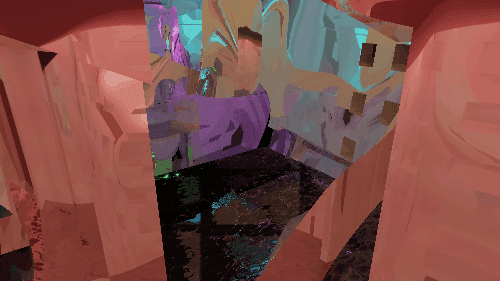

Chrome Chasm
Similar to the painting “Annibal Simla” by Le Corbusier in 1951, space is layered, rooms within rooms are composed to hold a bath house. Decomposition of the painting into individual objects takes place, each property and significance is evaluated individually, finally creating a new volumetric composition. Each object’s properties contribute to the overall forms and distinctions between different rooms. The objects themselves undergo a series of clashes and shifts to create an object-void relationship as the centerpiece, with voids becoming rooms within rooms, while discrete objects hover outside establishing additional connections. The main mass holds the critical voids, the main bathing chamber, and the passage hall. These spaces become critical experiences as they are grandiose and complex. Connecting voids create moments of compression and release, articulating distinctions between main voids and transitional spaces to allow for separate rooms. These moments also give greater value to the open spaces below, enhancing the bathing experience. To create a continuous atmosphere between various voids and objects, chrome is the continuous material that speaks to the repetition of forms through reflections. The bouncing colored lights help designate zones for different experiences while aiding in the continuous feel, despite the strong geometry at present. The project dwells under a waterfall engulfed in rocks, receiving water to fill the baths and flowing freely beyond. Rather than having separate pools, the water flows throughout the voids to enhance the continuous feel. Even as the geometry changes, the water flows continuously, reinforcing the concept of separate entities forming a continuous space.

Ritualistic Articulations
The relationship between a project and its site can be much more than simply resting on it. The exploration of contrast and cohesion through rituals inspects this. The rituals associated with different tasks took on specific orientations; the sky above and the horizon below. These were thrusted into a site which had previously been made using interlocking forms that were pulled apart to reveal new spaces where the rituals would reside. Armatures surrounded the rituals within the site and passage were introduced. The design process makes it clear how small scale spaces can have greater effects, as their relationships to the armatures, passage, and site resulted in great transformations. Not only did the armatures account for space for the rituals, but were designed with consideration for every movement, process, and action associated with the ritual. The site was also transformed to allow for the two considered orientations. The passage then considered the different elements of the two rituals and bridged them to form cohesion between the two contrasting spaces. The use of grids and Escherian space allowed for complex relationships between surfaces and the spaces they formed. Varying orientations and changes in directionality allow for different explorations of how surfaces can be manipulated to shape space. Using grids kept consistency, even through contrasting styles, allowing for cohesion in the end. Escherian space allowed for complex design and the chance to challenge how objects of opposing orientation interact. These systems set the stage for experimentation with contrast and cohesion of elements within a larger site.