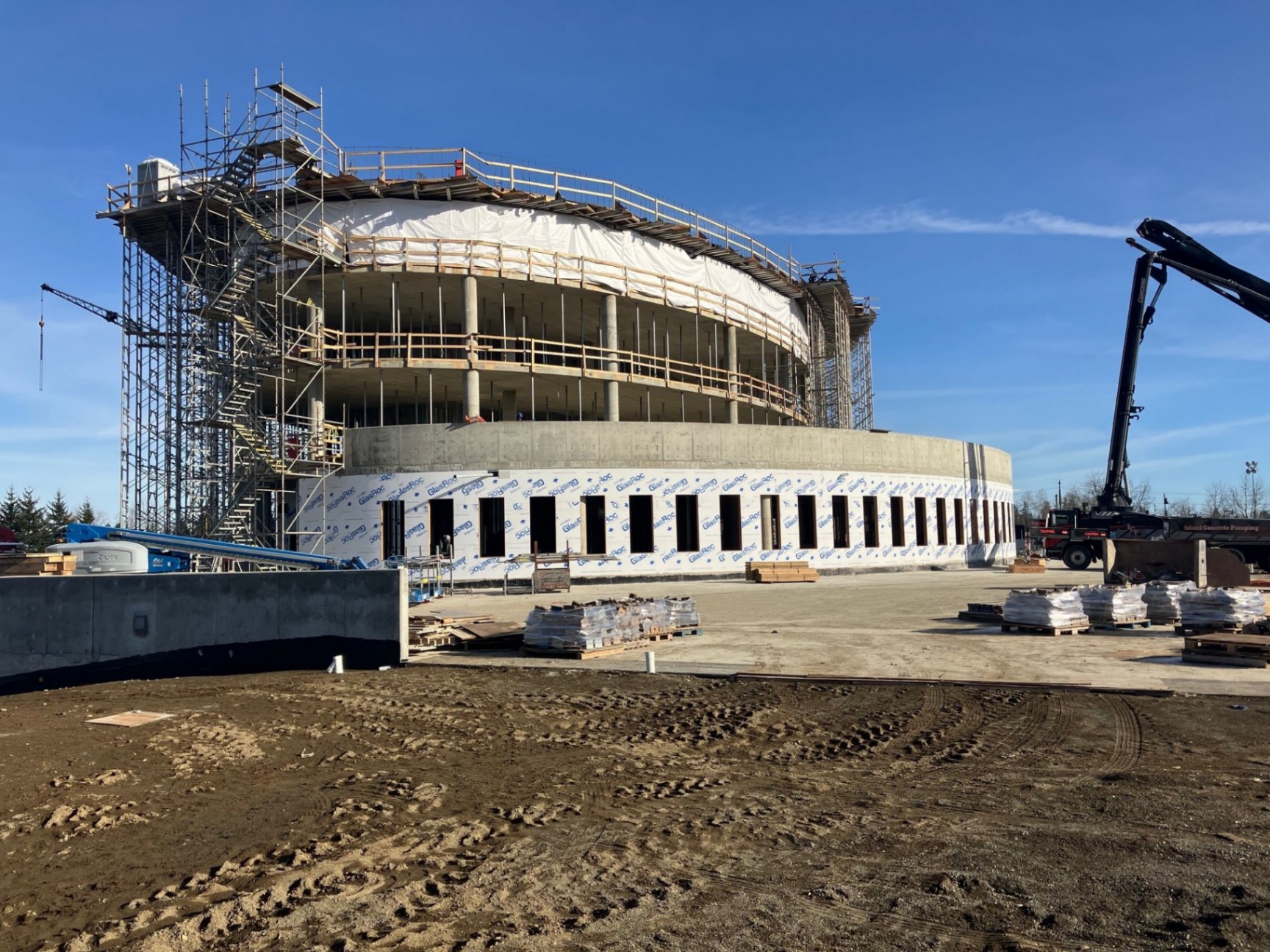Back
We Wai Kai Nation Admin Building
Year: 2025
Category: Cultural Architecture
Skills: Lumion, Revit, AutoCAD
This project is conceived with the ideals and cultural needs of the We Wai Kai Nation at the forefront, designed to serve as a long-term, meaningful asset for the community. The building program encompasses a total floor area of 116,229 square feet, which includes new meeting areas, administrative offices, and a council room, where members and the public can engage in dialogue within a space that honors the heritage and traditions of the We Wai Kai Nation. The structure incorporates a robust concrete and steel construction, ensuring durability, resilience, and the ability to withstand the test of time. The combination of concrete for foundational elements and steel for the structural framework provides a solid and sustainable base for the building while allowing for flexibility in design, creating a lasting space that serves the community for generations to come.
Design and Planning
The building design reflects the Nation’s aesthetic values through the use of thoughtful building form, local materials, art, and storytelling, creating a space that is both functional and culturally significant. Sustainable design principles are deeply embedded into the project, embracing cutting-edge energy-efficient technology and environmentally responsible strategies that align with the Nation’s commitment to the careful stewardship of natural resources. Construction is anticipated to be completed by the end of 2025 or early 2026, offering a space that stands as a reflection of the We Wai Kai Nation’s values and vision for the future.
The code plan focused on key aspects such as fire separation, egress routes, and accessibility, ensuring that the building provides a safe, functional, and welcoming environment for the community. The code consultant’s involvement included reviewing fire-rated assemblies, emergency exits, and accessibility features to ensure compliance with local and provincial codes. Together, we addressed challenges such as integrating cultural elements with safety requirements and ensuring that meeting areas, administrative offices, and the council room provided both functionality and safety. Their expertise was crucial in refining the design and ensuring the project met all necessary regulations, allowing for the creation of a meaningful, safe, and compliant space for the We Wai Kai Nation.
Construction Process
During the construction phase, I’ve been actively involved in field reviews, ensuring that the project aligns with the approved design and quality standards. I’ve also led fire safety reviews, ensuring fire-rated assemblies, emergency exits, and fire systems are properly implemented. Additionally, I’ve coordinated with the code consultant for ongoing code compliance to address any challenges with accessibility, safety, and structural requirements.
Abhishek Patel
More by Abhishek Patel
View profile







